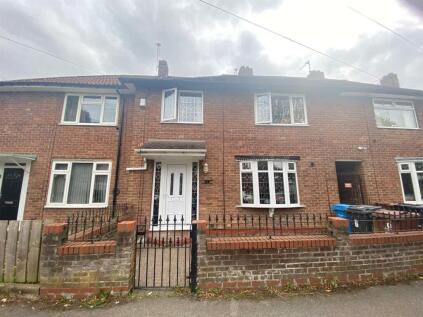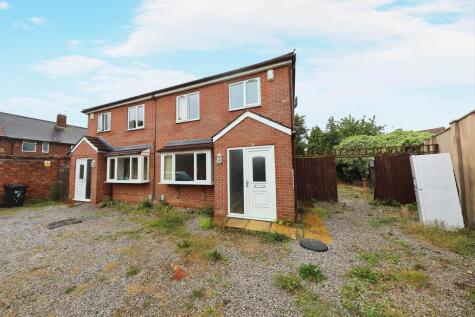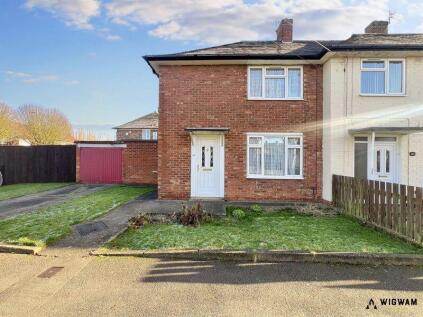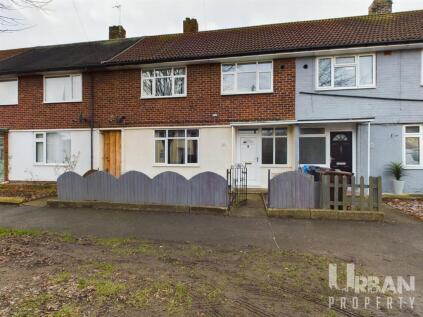This property was removed from Dealsourcr.
3 Bed Terraced House, Single Let, Hull, HU9 4JD, £115,000
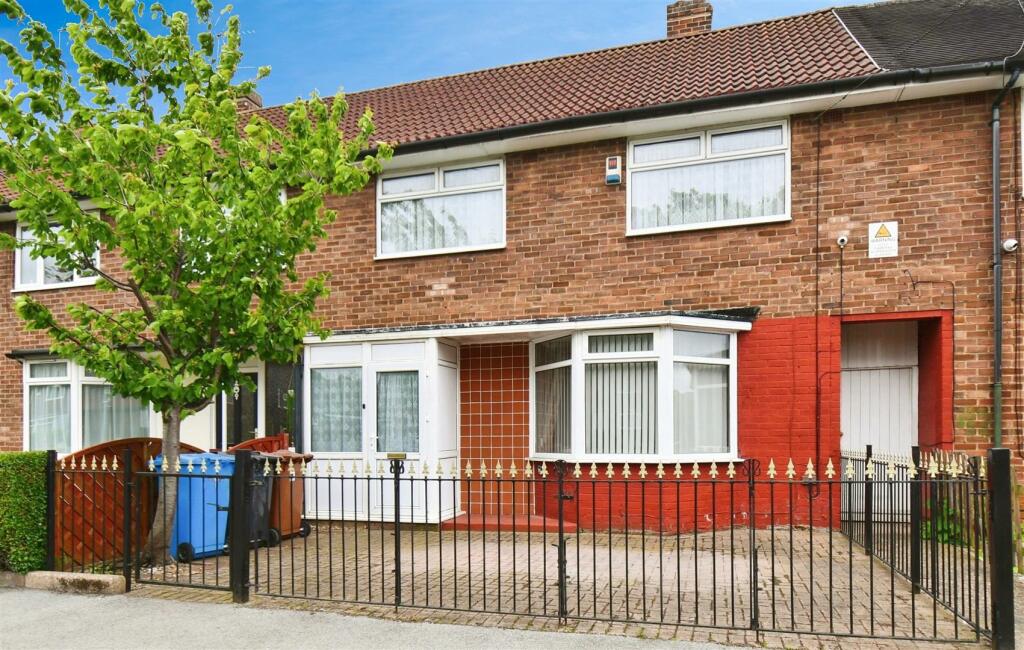
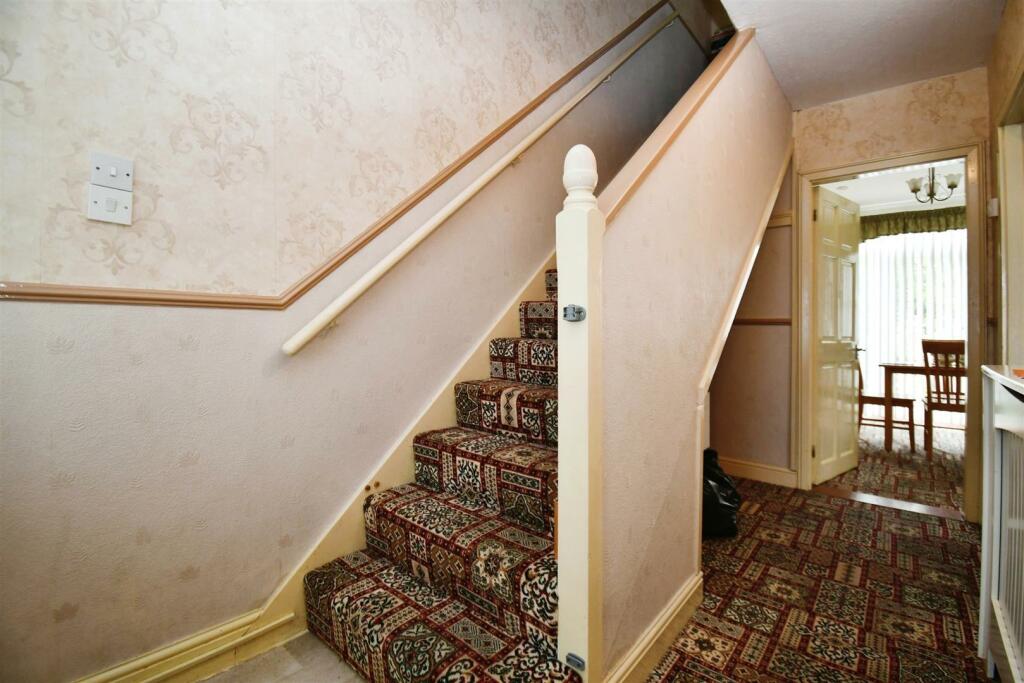
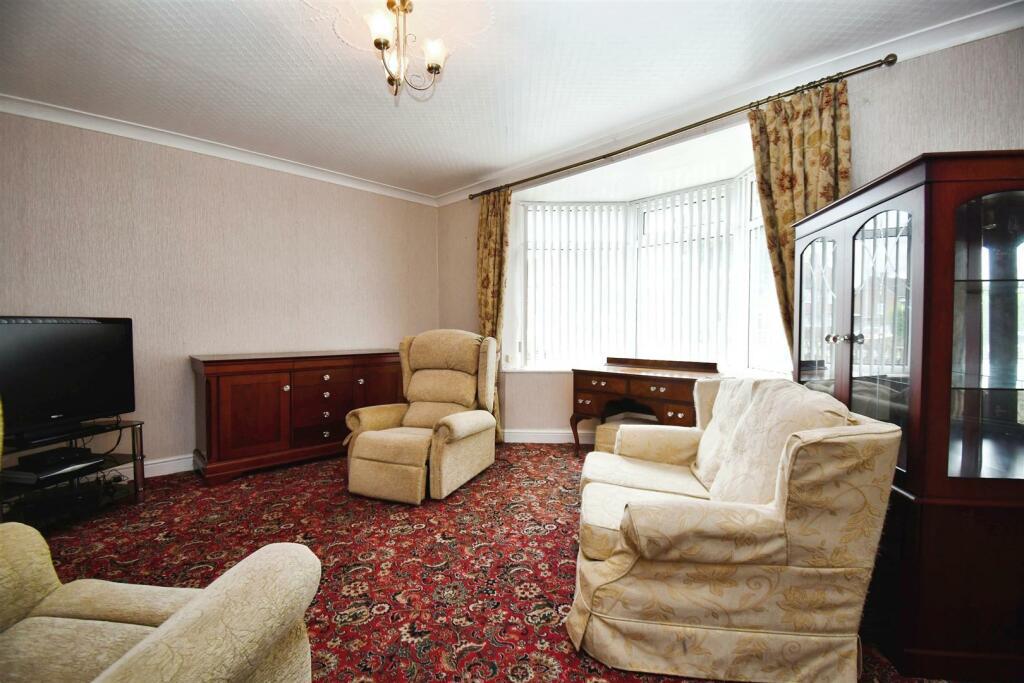
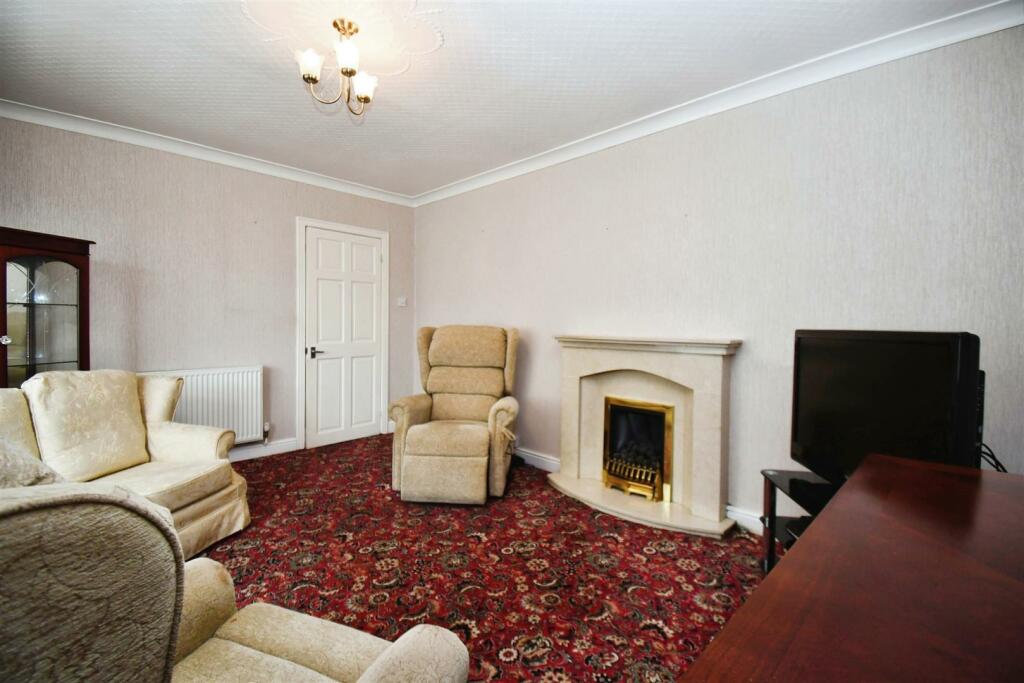
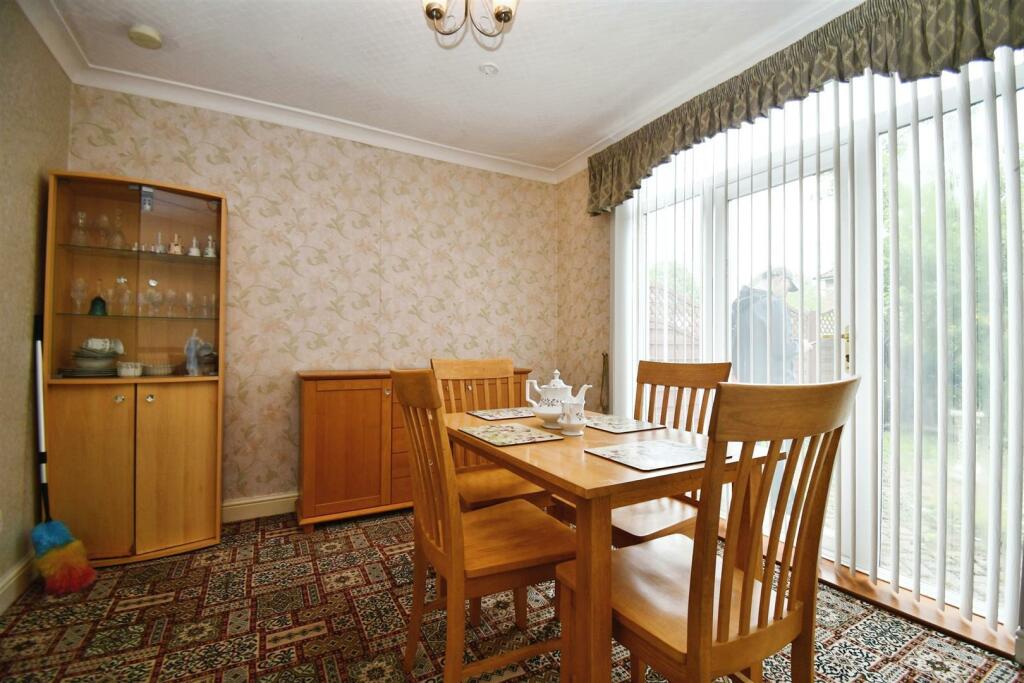
ValuationUndervalued
| Sold Prices | £80K - £290K |
| Sold Prices/m² | £906/m² - £2.1K/m² |
| |
Square Metres | 99 m² |
| Price/m² | £1.2K/m² |
Value Estimate | £132,000£132,000 |
| BMV | 15% |
Cashflows
Cash In | |
Purchase Finance | MortgageMortgage |
Deposit (25%) | £28,750£28,750 |
Stamp Duty & Legal Fees | £4,650£4,650 |
Total Cash In | £33,400£33,400 |
| |
Cash Out | |
Rent Range | £650 - £950£650 - £950 |
Rent Estimate | £850 |
Running Costs/mo | £549£549 |
Cashflow/mo | £301£301 |
Cashflow/yr | £3,608£3,608 |
ROI | 11%11% |
Gross Yield | 9%9% |
Local Sold Prices
50 sold prices from £80K to £290K, average is £112.8K. £906/m² to £2.1K/m², average is £1.3K/m².
| Price | Date | Distance | Address | Price/m² | m² | Beds | Type | |
| £145K | 03/23 | 0.01 mi | 50, Amethyst Road, Hull, City Of Kingston Upon Hull HU9 4JD | £1,355 | 107 | 3 | Semi-Detached House | |
| £95K | 12/20 | 0.08 mi | 22, Amethyst Road, Hull, City Of Kingston Upon Hull HU9 4HN | £1,203 | 79 | 3 | Terraced House | |
| £130K | 07/23 | 0.08 mi | 4, Cawdale Avenue, Hull, City Of Kingston Upon Hull HU9 4HX | £1,505 | 86 | 3 | Terraced House | |
| £95.1K | 07/21 | 0.12 mi | 188, Parthian Road, Hull, City Of Kingston Upon Hull HU9 4SZ | £1,012 | 94 | 3 | Terraced House | |
| £120K | 06/23 | 0.12 mi | 176, Parthian Road, Hull, City Of Kingston Upon Hull HU9 4SZ | £1,250 | 96 | 3 | Terraced House | |
| £100K | 06/21 | 0.12 mi | 163, Parthian Road, Hull, City Of Kingston Upon Hull HU9 4SZ | - | - | 3 | Semi-Detached House | |
| £115K | 12/21 | 0.13 mi | 60, Griffin Road, Hull, City Of Kingston Upon Hull HU9 4TB | - | - | 3 | Terraced House | |
| £120K | 11/21 | 0.28 mi | 33, Parthian Road, Hull, City Of Kingston Upon Hull HU9 4SU | £1,277 | 94 | 3 | Semi-Detached House | |
| £97.5K | 12/22 | 0.33 mi | 15, Hollywell Close, Hull, City Of Kingston Upon Hull HU9 4HW | £1,413 | 69 | 3 | Semi-Detached House | |
| £126K | 12/22 | 0.34 mi | 321, Hopewell Road, Hull, City Of Kingston Upon Hull HU9 4HQ | - | - | 3 | Semi-Detached House | |
| £95K | 02/23 | 0.34 mi | 244, Amethyst Road, Hull, City Of Kingston Upon Hull HU9 4DJ | - | - | 3 | Semi-Detached House | |
| £102K | 10/21 | 0.36 mi | 117, Greenwich Avenue, Hull, City Of Kingston Upon Hull HU9 4XA | £1,116 | 91 | 3 | Terraced House | |
| £100K | 02/23 | 0.37 mi | 175, Amethyst Road, Hull, City Of Kingston Upon Hull HU9 4DL | £1,149 | 87 | 3 | Semi-Detached House | |
| £85K | 05/21 | 0.39 mi | 29, Annandale Road, Hull, City Of Kingston Upon Hull HU9 4LN | £1,269 | 67 | 3 | Terraced House | |
| £113K | 11/20 | 0.4 mi | 17, Bainbridge Avenue, Hull, City Of Kingston Upon Hull HU9 5BN | £1,378 | 82 | 3 | Semi-Detached House | |
| £121K | 04/21 | 0.42 mi | 165, Anson Road, Hull, City Of Kingston Upon Hull HU9 4SP | £1,407 | 86 | 3 | Semi-Detached House | |
| £132K | 03/23 | 0.42 mi | 201, Anson Road, Hull, City Of Kingston Upon Hull HU9 4SP | £1,389 | 95 | 3 | Terraced House | |
| £95K | 06/21 | 0.43 mi | 30, Barham Road, Hull, City Of Kingston Upon Hull HU9 4TY | £1,080 | 88 | 3 | Terraced House | |
| £115K | 02/21 | 0.43 mi | 116, Milne Road, Hull, City Of Kingston Upon Hull HU9 4UN | £1,513 | 76 | 3 | Terraced House | |
| £95.5K | 06/23 | 0.48 mi | 3, Fulford Grove, Hull, City Of Kingston Upon Hull HU9 4LU | £1,240 | 77 | 3 | Terraced House | |
| £87K | 11/20 | 0.48 mi | 97, Milne Road, Hull, City Of Kingston Upon Hull HU9 4UL | £906 | 96 | 3 | Terraced House | |
| £135K | 06/21 | 0.48 mi | 14, Winchester Avenue, Hull, City Of Kingston Upon Hull HU9 4TS | £1,667 | 81 | 3 | Terraced House | |
| £100K | 06/21 | 0.5 mi | 116, Caledon Close, Hull, City Of Kingston Upon Hull HU9 4EQ | - | - | 3 | Semi-Detached House | |
| £110.8K | 12/22 | 0.5 mi | 10, Caledon Close, Hull, City Of Kingston Upon Hull HU9 4EG | £1,232 | 90 | 3 | Semi-Detached House | |
| £194K | 02/23 | 0.5 mi | 1, Grantley Grove, Hull, City Of Kingston Upon Hull HU9 4RU | - | - | 3 | Semi-Detached House | |
| £130K | 05/21 | 0.54 mi | 57, Winchester Close, Hull, City Of Kingston Upon Hull HU9 4TT | £1,646 | 79 | 3 | Semi-Detached House | |
| £130K | 10/20 | 0.54 mi | 49, Winchester Close, Hull, City Of Kingston Upon Hull HU9 4TT | £1,831 | 71 | 3 | Semi-Detached House | |
| £138K | 11/20 | 0.54 mi | 14, Winchester Close, Hull, City Of Kingston Upon Hull HU9 4TT | £2,000 | 69 | 3 | Semi-Detached House | |
| £140.5K | 01/23 | 0.54 mi | 30, Bradford Avenue, Hull, City Of Kingston Upon Hull HU9 4NJ | - | - | 3 | Terraced House | |
| £169K | 04/21 | 0.54 mi | 1034, Holderness Road, Hull, City Of Kingston Upon Hull HU9 4AH | - | - | 3 | Terraced House | |
| £290K | 03/23 | 0.54 mi | 1066, Holderness Road, Hull, City Of Kingston Upon Hull HU9 4AH | £2,051 | 141 | 3 | Semi-Detached House | |
| £130K | 07/21 | 0.54 mi | 129, Caledon Close, Hull, City Of Kingston Upon Hull HU9 4EH | £1,398 | 93 | 3 | Semi-Detached House | |
| £90K | 06/21 | 0.56 mi | 44, Stonebridge Avenue, Hull, City Of Kingston Upon Hull HU9 5BD | £1,364 | 66 | 3 | Terraced House | |
| £100K | 05/23 | 0.59 mi | 18, Uxbridge Grove, Hull, City Of Kingston Upon Hull HU9 5BU | £1,515 | 66 | 3 | Terraced House | |
| £190K | 11/20 | 0.6 mi | 3, Ardmore Close, Hull, City Of Kingston Upon Hull HU9 4AD | £1,827 | 104 | 3 | Detached House | |
| £95K | 07/23 | 0.6 mi | 385, Staveley Road, Hull, City Of Kingston Upon Hull HU9 4BX | - | - | 3 | Terraced House | |
| £120K | 02/21 | 0.62 mi | 29, Shannon Road, Hull, City Of Kingston Upon Hull HU8 9PP | £1,690 | 71 | 3 | Semi-Detached House | |
| £108K | 12/22 | 0.63 mi | 140, Annandale Road, Hull, City Of Kingston Upon Hull HU9 4LA | £1,333 | 81 | 3 | Terraced House | |
| £80K | 06/21 | 0.64 mi | 30, Stembridge Close, Hull, City Of Kingston Upon Hull HU9 5BZ | £1,000 | 80 | 3 | Semi-Detached House | |
| £90K | 05/21 | 0.64 mi | 413, Preston Road, Hull, City Of Kingston Upon Hull HU9 5AN | £968 | 93 | 3 | Terraced House | |
| £112.5K | 12/22 | 0.64 mi | 10, Stalybridge Avenue, Hull, City Of Kingston Upon Hull HU9 5BY | - | - | 3 | Terraced House | |
| £105K | 03/21 | 0.65 mi | 7, Twyford Close, Hull, City Of Kingston Upon Hull HU9 4NB | £1,313 | 80 | 3 | Terraced House | |
| £125K | 02/23 | 0.66 mi | 23, Eastmount Avenue, Hull, City Of Kingston Upon Hull HU8 9EN | £1,420 | 88 | 3 | Terraced House | |
| £89K | 12/21 | 0.66 mi | 34, Corbridge Close, Hull, City Of Kingston Upon Hull HU9 5BB | £1,203 | 74 | 3 | Terraced House | |
| £115K | 03/21 | 0.66 mi | 2, Corbridge Close, Hull, City Of Kingston Upon Hull HU9 5BB | £1,186 | 97 | 3 | Terraced House | |
| £110K | 11/21 | 0.66 mi | 13, Bessingby Grove, Hull, City Of Kingston Upon Hull HU9 5UG | £917 | 120 | 3 | Terraced House | |
| £148K | 07/21 | 0.67 mi | 71, Green Island, Bilton, Hull, City Of Kingston Upon Hull HU11 4EP | £1,827 | 81 | 3 | Semi-Detached House | |
| £245K | 03/23 | 0.67 mi | 704, Marfleet Lane, Hull, City Of Kingston Upon Hull HU9 4TL | - | - | 3 | Semi-Detached House | |
| £102.5K | 02/21 | 0.67 mi | 736, Marfleet Lane, Hull, City Of Kingston Upon Hull HU9 4TL | £1,175 | 87 | 3 | Terraced House | |
| £90K | 05/23 | 0.68 mi | 7, Coldstream Close, Hull, City Of Kingston Upon Hull HU8 9LS | £1,268 | 71 | 3 | Terraced House |
Local Rents
12 rents from £650/mo to £950/mo, average is £923/mo.
| Rent | Date | Distance | Address | Beds | Type | |
| £950 | 04/24 | 0.28 mi | - | 3 | Semi-Detached House | |
| £950 | 04/24 | 0.28 mi | - | 3 | Semi-Detached House | |
| £950 | 05/24 | 0.28 mi | - | 3 | Semi-Detached House | |
| £950 | 05/24 | 0.28 mi | - | 3 | Semi-Detached House | |
| £850 | 05/24 | 0.33 mi | - | 3 | Semi-Detached House | |
| £950 | 04/24 | 0.36 mi | Tanfield Grove, Hull | 3 | Terraced House | |
| £950 | 04/24 | 0.36 mi | - | 3 | Terraced House | |
| £895 | 01/25 | 0.37 mi | - | 3 | Terraced House | |
| £650 | 06/24 | 0.38 mi | - | 3 | Flat | |
| £650 | 06/24 | 0.38 mi | - | 3 | Flat | |
| £775 | 03/25 | 0.49 mi | - | 3 | Terraced House | |
| £850 | 01/25 | 0.58 mi | - | 3 | Terraced House |
Local Area Statistics
Population in HU9 | 40,94840,948 |
Population in Hull | 313,622313,622 |
Town centre distance | 3.95 miles away3.95 miles away |
Nearest school | 0.10 miles away0.10 miles away |
Nearest train station | 3.77 miles away3.77 miles away |
| |
Rental demand | Landlord's marketLandlord's market |
Rental growth (12m) | +8%+8% |
Sales demand | Seller's marketSeller's market |
Capital growth (5yrs) | +17%+17% |
Property History
Listed for £115,000
May 30, 2024
Floor Plans
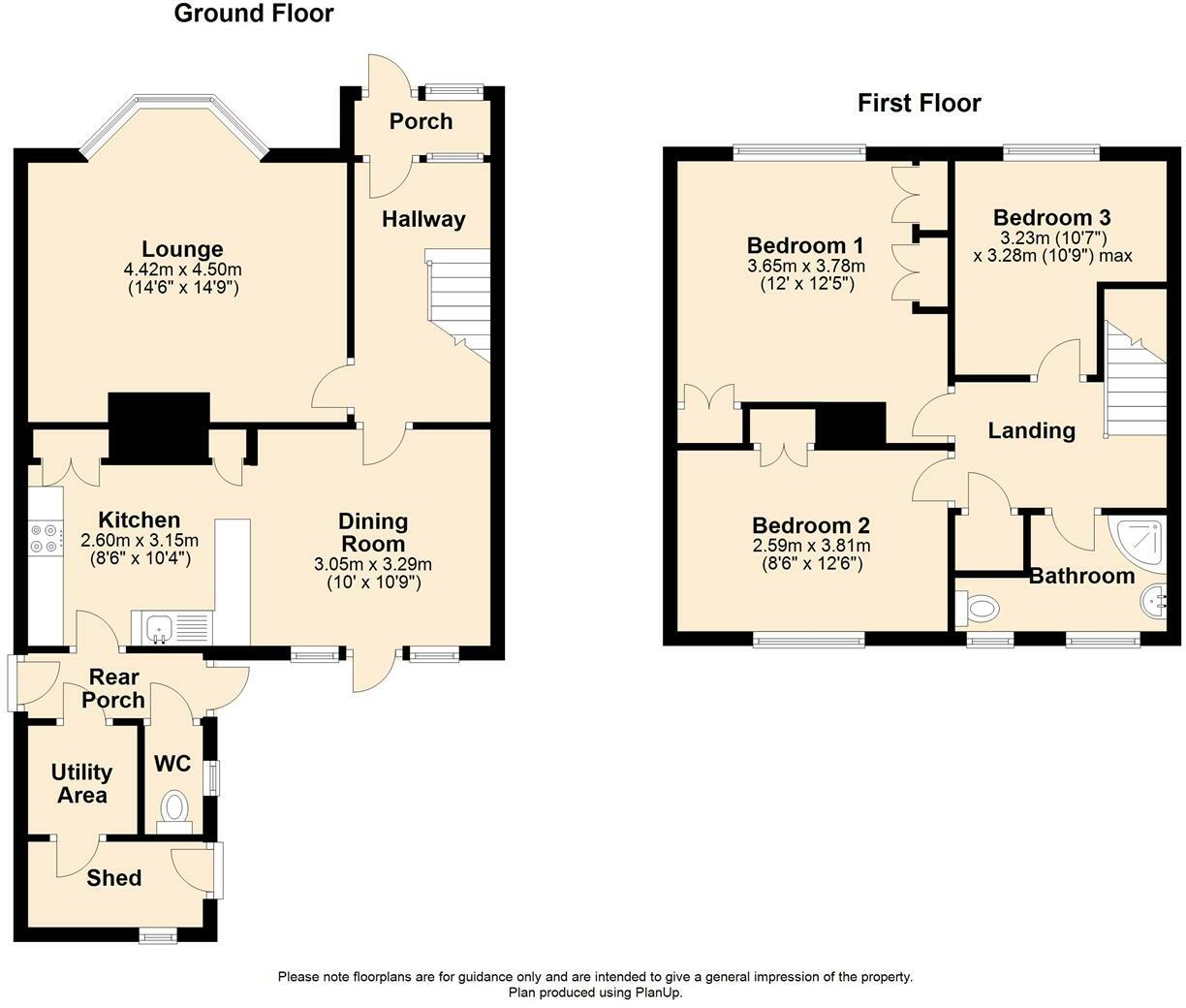
Description
- WELL PRESENTED 3 BEDROOM FAMILY HOME +
- SOLD WITH NO ONWARD CHAIN +
- LOUNGE AND SEPERATE DINING ROOM +
- 3 GENEROUSLY SIZED BEDROOMS +
- UPSTAIRS SHOWER ROOM AND DOWNSTAIRS CLOAKROOM +
- KITCHEN AND SEPARATE UTILITY ROOM +
- OFF ROAD PARKING TO FRONT AND SPACIOUS REAR GARDEN +
- POPULAR AND CONVENIENT LOCATION +
- GAS CENTRAL HEATING AND MAJORITY UPVC DOUBLE GLAZING +
- COUNCIL TAX BAND A +
Whitakers are pleased to bring this well presented 3 bedroom terraced home to the market, being sold with NO ONWARD CHAIN!
Situated in a very popular and convenient location, well positioned for local shops, schools and amenities the property would be ideal for First Time Buyers, Families and Investors alike and offers the discerning buyer an outstanding opportunity to put their own stamp on a spacious family home!
Briefly comprising; Entrance Hallway, Lounge, Dining Room, Kitchen, Rear Lobby, Utility Room, Downstairs Cloakroom to the Ground Floor whilst there are three generously sized bedrooms and a shower room to the First Floor.
Also benefitting from off road parking to the front of the property and a private mature rear garden together with majority UPVC Double Glazing and Gas Central heating, early viewing is recommended!
The Accommodation Comprises -
Entrance Hallway - Enclosed UPVC entrance porch with internal door into entrance hallway with vinyl and carpeted flooring and central heating radiator.
Lounge - 4.42m x 4.50m (14'6 x 14'9) - With front UPVC bay window, carpeted flooring, central heating radiator and fireplace with inset living flame gas fire.
Dining Room - 3.05m x 3.28m (10' x 10'9) - With carpeted flooring, central heating radiator and UPVC Patio Doors to rear garden.
Kitchen - 2.59m x 3.15m (8'6 x 10'4) - 4 ring gash hob with extractor over and electric oven below. Stainless steel sink with mixer taps over, space for under counter appliances, vinyl flooring, built in pantry cupboard and further storage cupboard. UPVC window to rear and UPVC door into.....
Rear Lobby - With UPVC doors to shared passageway and rear garden, vinyl flooring and access to Utility and Cloakroom.
Utility Room - 1.52m x 1.52m (5' x 5') - With plumbing for washing machine and space and power for further appliances.
Downstairs Cloakroom - 1.52m x 0.84m (5' x 2'9) - With low flush wc and UPVC window to rear aspect.
First Floor Landing - Stairs from Entrance Hallway to First Floor Landing with carpeted flooring and built in storage cupboard.
Bedroom One - 3.66m x 3.78m (12' x 12'5) - With UPVC window to front aspect, carpeted flooring, central heating radiator, fitted wardrobes and built in storage cupboard.
Bedroom Two - 2.59m x 3.81m (8'6 x 12'6) - With UPVC window to rear aspect, carpeted flooring, central heating radiator and built in storage cupboard.
Bedroom Three - 3.23m x 3.28m max (10'7 x 10'9 max) - With UPVC window to front aspect, carpeted flooring and central heating radiator.
Shower Room - 3.00m x 1.65m max (9'10 x 5'5 max) - Comprises shower cubicle with electric wall mounted shower, low flush wc and hand wash basin. Central heating radiator, vinyl flooring, tiling to walls and two UPVC windows to rear aspect.
Outside - The front of the property is block paved with wrought iron gates giving off road parking whilst side passageway leads to the rear of the property with gated access to the generously sized enclosed rear garden with paved patio areas, borders and beds featuring an array of mature plants, trees and shrubs and storage shed together with brick built storage area and fencing to perimeters.
Tenure - The property is Freehold
Council Tax - Council Tax band A
Kingston upon Hull City Council
Epc - Awaited
Additional Services: - Whitaker Estate Agents offer additional services via third parties: surveying, financial services, investment insurance, conveyancing and other services associated with the sale and purchase of your property.
We are legally obliged to advise a vendor of any additional services a buyer has applied to use in connection with their purchase. We will do so in our memorandum of sale when the sale is instructed to both parties solicitors, the vendor and the buyer.
Agents Notes: - Services, fittings & equipment referred to in these sales particulars have not been tested ( unless otherwise stated ) and no warranty can be given as to their condition. Please note that all measurements are approximate and for general guidance purposes only.
Free Market Appraisals/Valuations - We offer a free sales valuation service, as an Independent company we have a strong interest in making sure you achieve a quick sale. If you need advice on any aspect of buying or selling please do not hesitate to ask.
Material Information: - Construction - Brick/Tile
Conservation Area - No
Flood Risk - Low
Mobile Coverage/Signal - EE, O2, Three, Vodaphone
Broadband - Standard 6 Mbps 1 Mbps
Ultrafast 1000 Mbps1000 Mbps
Coastal Erosion - No
Coalfield or Mining Area - No
Planning - Non specific to the property
Whitakers Estate Agent Declaration: - Whitakers Estate Agents for themselves and for the lessors of the property, whose agents they are give notice that these particulars are produced in good faith, are set out as a general guide only & do not constitute any part of a contract. No person in the employ of Whitakers Estate Agents has any authority to make or give any representation or warranty in relation to this property.
Similar Properties
Like this property? Maybe you'll like these ones close by too.
3 Bed House, Single Let, Hull, HU9 4HS
£115,000
2 views • 7 months ago • 93 m²
3 Bed House, Single Let, Hull, HU9 4SY
£135,000
3 years ago • 78 m²
2 Bed House, Single Let, Hull, HU9 4SY
£90,000
1 views • 2 months ago • 68 m²
3 Bed House, Single Let, Hull, HU9 4TB
£114,995
1 views • a month ago • 98 m²
