4 Bed Detached House, Single Let, Worcester, WR8 9JR, £700,000
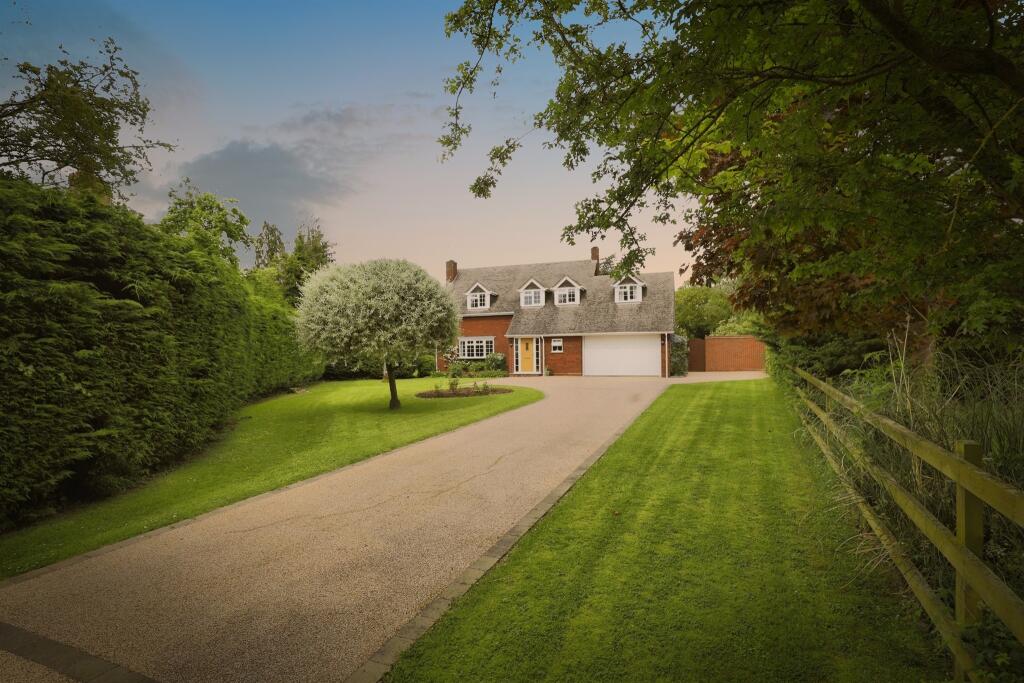
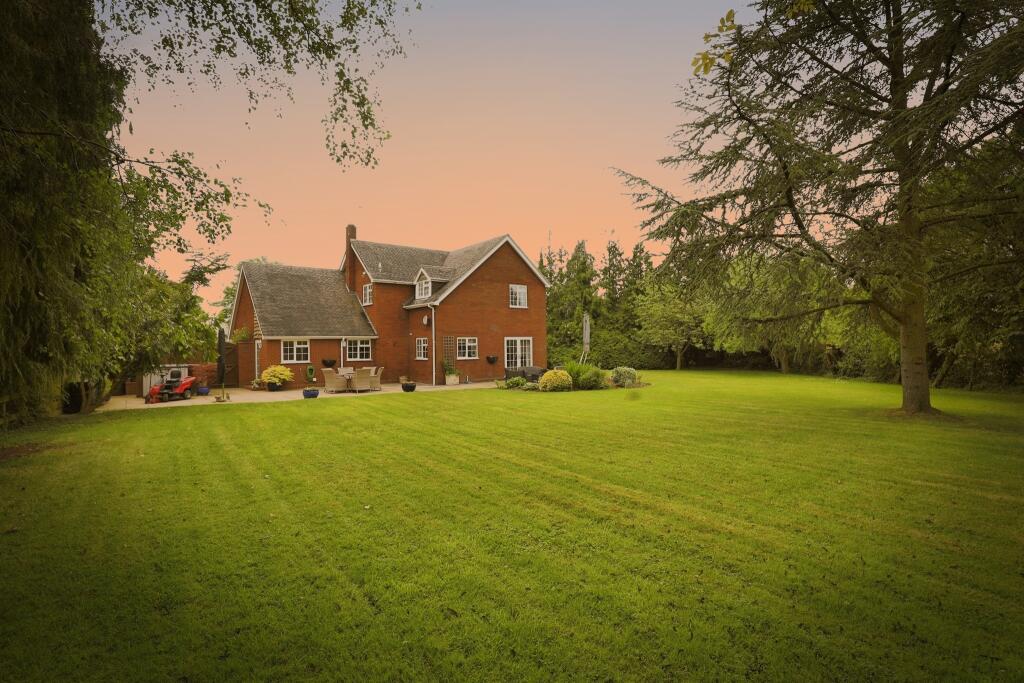
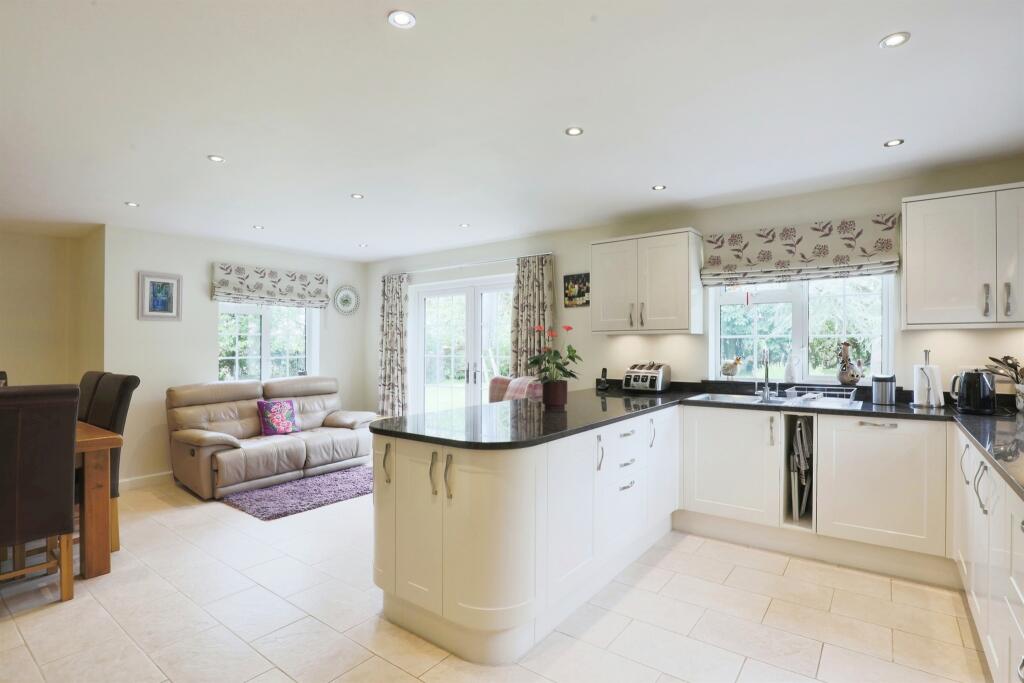
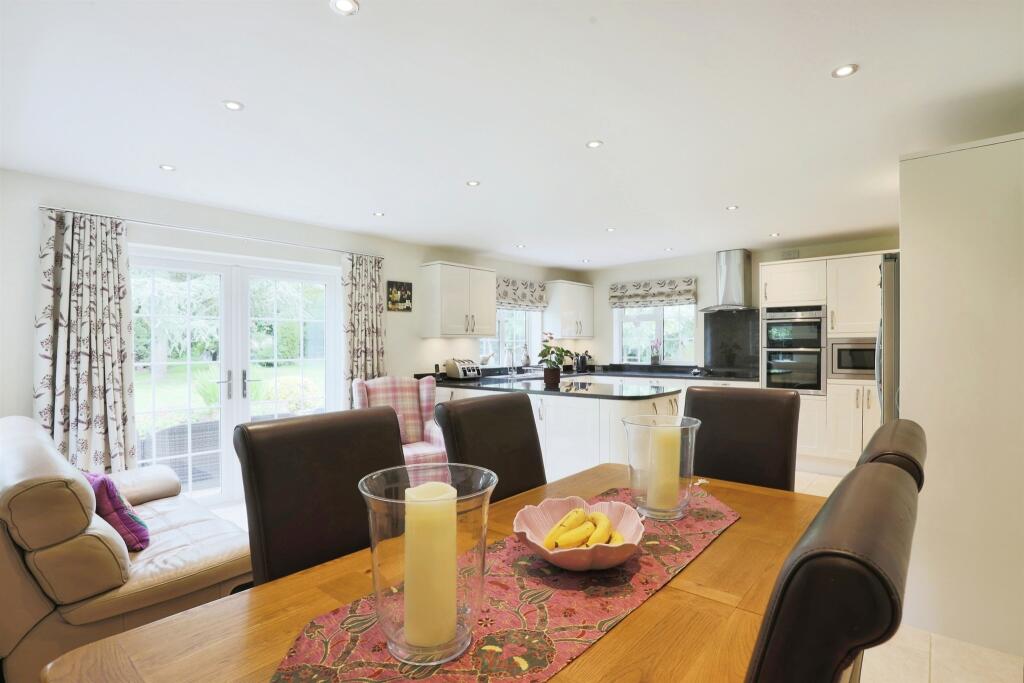
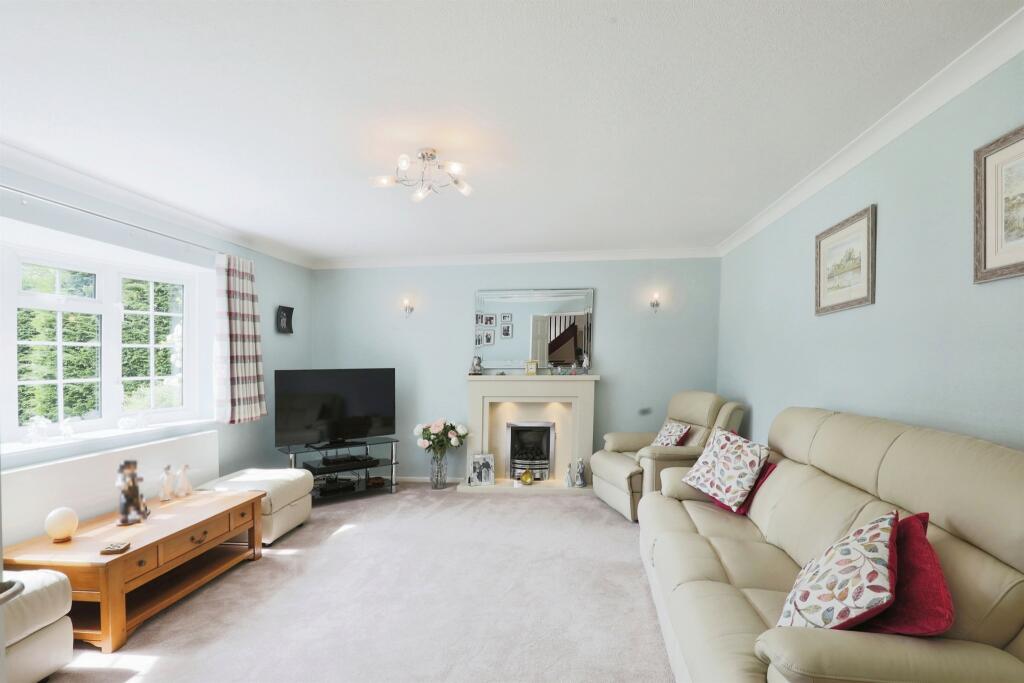
ValuationOvervalued
| Sold Prices | £120K - £965K |
| Sold Prices/m² | £1.1K/m² - £5.8K/m² |
| |
Square Metres | ~129.26 m² |
| Price/m² | £5.4K/m² |
Value Estimate | £432,229£432,229 |
Cashflows
Cash In | |
Purchase Finance | MortgageMortgage |
Deposit (25%) | £175,000£175,000 |
Stamp Duty & Legal Fees | £58,700£58,700 |
Total Cash In | £233,700£233,700 |
| |
Cash Out | |
Rent Range | £515 - £4,000£515 - £4,000 |
Rent Estimate | £761 |
Running Costs/mo | £2,360£2,360 |
Cashflow/mo | £-1,599£-1,599 |
Cashflow/yr | £-19,184£-19,184 |
Gross Yield | 1%1% |
Local Sold Prices
27 sold prices from £120K to £965K, average is £407K. £1.1K/m² to £5.8K/m², average is £3.3K/m².
| Price | Date | Distance | Address | Price/m² | m² | Beds | Type | |
| £407K | 02/21 | 0 mi | The Barn House, Kinnersley, Severn Stoke, Worcester, Worcestershire WR8 9JR | - | - | 4 | Semi-Detached House | |
| £330K | 10/20 | 0 mi | 15, Kinnersley, Severn Stoke, Worcester, Worcestershire WR8 9JR | £2,598 | 127 | 4 | Detached House | |
| £352K | 03/24 | 0.91 mi | 10, Knights Hill, Severn Stoke, Worcester, Worcestershire WR8 9JD | £2,685 | 131 | 4 | Terraced House | |
| £442.5K | 09/23 | 0.99 mi | Birch House, Birch Lane, Severn Stoke, Worcester, Worcestershire WR8 9DN | £2,855 | 155 | 4 | Detached House | |
| £677.5K | 01/24 | 1.05 mi | Laurel Cottage, Worcester Road, Earls Croome, Worcester, Worcestershire WR8 9DA | £5,841 | 116 | 4 | Detached House | |
| £380K | 02/23 | 1.72 mi | 1, Court Lea, Upton Upon Severn, Worcester, Worcestershire WR8 0PE | £2,420 | 157 | 4 | Detached House | |
| £440K | 10/22 | 1.83 mi | 24b, The Beeches, Upton Upon Severn, Worcester, Worcestershire WR8 0QF | £3,577 | 123 | 4 | Detached House | |
| £525K | 03/23 | 1.92 mi | Nicolee, The Beeches, Upton Upon Severn, Worcester, Worcestershire WR8 0QQ | £3,344 | 157 | 4 | Detached House | |
| £313K | 05/21 | 1.92 mi | 31, The Beeches, Upton Upon Severn, Worcester, Worcestershire WR8 0QQ | £3,962 | 79 | 4 | Semi-Detached House | |
| £360K | 05/23 | 1.96 mi | Chandos, Strensham Road, Naunton, Worcester, Worcestershire WR8 0PS | - | - | 4 | Detached House | |
| £720K | 05/23 | 2.07 mi | Ryall Cottage, Ryall Lane, Ryall, Worcester, Worcestershire WR8 0PN | - | - | 4 | Detached House | |
| £325K | 07/23 | 2.23 mi | 56, Gardens Walk, Upton Upon Severn, Worcester, Worcestershire WR8 0JE | £3,963 | 82 | 4 | Detached House | |
| £385K | 07/22 | 2.24 mi | 17, High Street, Upton Upon Severn, Worcester, Worcestershire WR8 0HJ | - | - | 4 | Terraced House | |
| £312.5K | 09/23 | 2.26 mi | 11, Longfield, Upton Upon Severn, Worcester, Worcestershire WR8 0NR | - | - | 4 | Detached House | |
| £420K | 08/23 | 2.33 mi | 23, Ham View, Upton Upon Severn, Worcester, Worcestershire WR8 0QE | - | - | 4 | Detached House | |
| £420K | 08/23 | 2.33 mi | 23, Ham View, Upton Upon Severn, Worcester, Worcestershire WR8 0QE | - | - | 4 | Detached House | |
| £120K | 04/21 | 2.35 mi | 60, Old Street, Upton Upon Severn, Worcester, Worcestershire WR8 0HW | £1,106 | 109 | 4 | Terraced House | |
| £350K | 06/23 | 2.62 mi | Bridlepath Cottage, Naunton, Upton Upon Severn, Worcester, Worcestershire WR8 0PY | - | - | 4 | Detached House | |
| £610K | 07/23 | 2.64 mi | Dripshill Lodge, Rhydd, Hanley Castle, Worcester, Worcestershire WR8 0AE | £5,596 | 109 | 4 | Detached House | |
| £610K | 07/23 | 2.64 mi | Dripshill Lodge, Rhydd, Hanley Castle, Worcester, Worcestershire WR8 0AE | £5,596 | 109 | 4 | Detached House | |
| £306K | 01/21 | 2.68 mi | 3, Tewkesbury Road, Upton Upon Severn, Worcester, Worcestershire WR8 0PX | £2,488 | 123 | 4 | Semi-Detached House | |
| £965K | 11/21 | 2.9 mi | St Pauls, 6, Besford Court Estate, Besford, Worcester, Worcestershire WR8 9LZ | - | - | 4 | Detached House | |
| £415K | 08/22 | 2.9 mi | 2, Mulberry Drive, Upton Upon Severn, Worcester, Worcestershire WR8 0ET | £3,487 | 119 | 4 | Detached House | |
| £372.5K | 09/23 | 2.91 mi | 28, Oakland Close, Upton Upon Severn, Worcester, Worcestershire WR8 0ES | - | - | 4 | Detached House | |
| £372.5K | 09/23 | 2.91 mi | 28, Oakland Close, Upton Upon Severn, Worcester, Worcestershire WR8 0ES | - | - | 4 | Detached House | |
| £410K | 11/22 | 2.94 mi | 2, Perrins Field, Upton Upon Severn, Worcester, Worcestershire WR8 0ER | - | - | 4 | Detached House | |
| £410K | 09/22 | 2.99 mi | 1, Lawnside Close, Upton Upon Severn, Worcester, Worcestershire WR8 0EP | £3,228 | 127 | 4 | Detached House |
Local Rents
16 rents from £515/mo to £4K/mo, average is £1.3K/mo.
| Rent | Date | Distance | Address | Beds | Type | |
| £2,250 | 11/24 | 0.87 mi | Oakwood, Severn Stoke, Worcester, Worcestershire, WR8 9JA | 4 | Detached House | |
| £2,490 | 12/24 | 1.66 mi | - | 4 | Detached House | |
| £2,540 | 03/25 | 1.69 mi | - | 4 | Detached House | |
| £2,450 | 03/25 | 1.69 mi | - | 4 | Detached House | |
| £2,100 | 03/25 | 1.69 mi | - | 3 | Detached House | |
| £4,000 | 11/24 | 2.02 mi | Ryall Road, Upton-Upon-Severn, Worcester | 6 | Detached House | |
| £1,250 | 11/24 | 2.19 mi | Upton Upon Severn, WR8 | 4 | Flat | |
| £515 | 11/24 | 2.27 mi | New Street, Upton-Upon-Severn, Worcester | 1 | Flat | |
| £595 | 11/24 | 2.27 mi | Flat5, 1-3 New Street, Upton-Upon-Severn, Worcester | 2 | Flat | |
| £1,990 | 11/24 | 2.27 mi | Gilberts End Lane, Hanley Castle, Worcester | 4 | Detached House | |
| £785 | 11/24 | 2.27 mi | New Development - New Street, Upton-Upon-Severn, Worcestershire, WR8 | 1 | Flat | |
| £825 | 11/24 | 2.27 mi | New Development - New Street, Upton-Upon-Severn, Worcestershire, WR8 | 1 | Flat | |
| £925 | 11/24 | 2.27 mi | New Development - New Street, Upton-Upon-Severn, Worcestershire, WR8 | 2 | Flat | |
| £925 | 11/24 | 2.27 mi | New Development - New Street, Upton-Upon-Severn, Worcestershire, WR8 | 2 | Flat | |
| £1,250 | 05/24 | 2.29 mi | - | 3 | Semi-Detached House | |
| £900 | 03/25 | 2.32 mi | - | 2 | Flat |
Local Area Statistics
Population in WR8 | 8,0938,093 |
Population in Worcester | 142,140142,140 |
Town centre distance | 6.83 miles away6.83 miles away |
Nearest school | 2.20 miles away2.20 miles away |
Nearest train station | 4.64 miles away4.64 miles away |
| |
Rental growth (12m) | +35%+35% |
Sales demand | Balanced marketBalanced market |
Capital growth (5yrs) | +29%+29% |
Property History
Price changed to £700,000
February 28, 2025
Listed for £750,000
May 30, 2024
Floor Plans
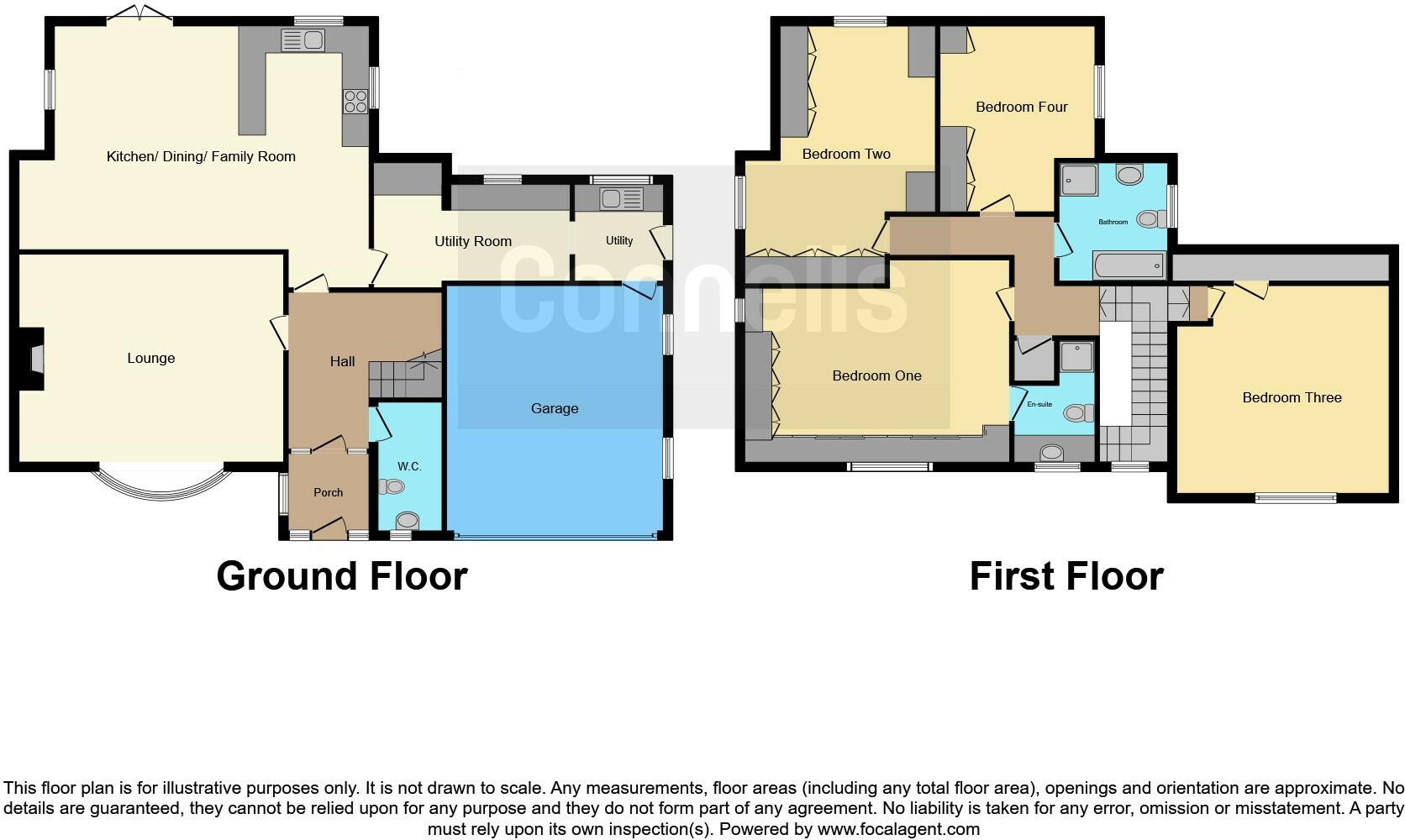
Description
-
Detached Home +
-
Four Bedrooms +
-
Separate Lounge +
-
Open Plan Kitchen/ Dining/ Family Room +
-
Generous Utility Room +
-
Downstairs Cloakroom +
-
Master Bedroom with En-suite +
-
Sought-After Location +
SUMMARY
A beautifully presented four bedroom detached home offering generously proportioned and contemporary living accommodation with open plan kitchen/ dining/ family room plus a generous utility room. There is also a large separate lounge and master bedroom with en-suite.
DESCRIPTION
Connells are proud to present this impressive detached home sitting within approximately a third of an acre plot in the sought after village of Kinnersley.
The accommodation briefly comprises of a porch and large reception hall, large downstairs cloakroom, lounge, shaker style open plan kitchen with built-in appliances and granite work surfaces, dining/ family room with French doors to the garden, generous utility room, integral double garage with electric powered door, split level first floor with master bedroom and en-suite plus a wide range of fitted furniture. There are three additional double bedrooms, two of which have fitted furniture. Family bathroom with bath and shower cubicle. The generous gardens which surround the property are mainly laid to lawn with flower beds to the front, rear and side, plus a large patio to the rear of the house. The property further benefits from a driveway providing off road parking for multiple vehicles and ample space for the possibility of entending the property further.
Ground Floor
Entrance Porch
Composite wood effect front door with opaque double glazed side panels, side facing double glazed window, ceiling light, tiled floor and double glazed door to:-
Reception Hall
Spacious area with stairs leading to split level first floor landing, doors to cloakroom, lounge and open plan kitchen/ dining/ family room, ceiling light, tiled flooring.
Cloakroom 8' 4" x 5' 2" ( 2.54m x 1.57m )
Front facing double glazed window over floating drawer unit with surface mounted wash hand basin and mixer taps, WC, space saving radiator and tiled flooring.
Lounge 17' 7" x 14' ( 5.36m x 4.27m )
Front facing double glazed bay window, ceiling light, wall lights, double panel radiator, television aerial point, telephone point, feature fireplace with inset (LPG) gas fire.
Kitchen/ Dining/ Family Room 24' 11" max x 17' 5" max ( 7.59m max x 5.31m max )
The kitchen area has rear and side facing double glazed windows with door to the utility room. Shaker style wall and floor mounted units with granite work surfaces and upstands, soft close drawers and cupboards, corner cupboards with extending carousels, pull out larder cupboards. Integrated Neff appliances include double oven, microwave, induction hob and dishwasher. One and a half bowl sink drainer unit with mixer tap, space for American style fridge freezer, down lighters, tiled flooring.
The dining/ family area has side facing double glazed window and rear facing double glazed French doors to garden, down lighters, television aerial point and tiled flooring.
Utility Room 21' 6" x 6' 9" ( 6.55m x 2.06m )
Two rear facing double glazed windows, door to garden, approximately two thirds of the room is fitted with shaker style wall and floor mounted units matching the kitchen, with soft close drawers and cupboards. The rest of the room is dedicated laundry area with stainless steel sink drainer unit and mixer tap with space and plumbing for washing machine and tumble dryer. Door to garage.
First Floor Half Landing
Front facing double glazed dormer window with deep display shelf and stairs/ door to bedroom three and stairs to upper first floor landing.
Upper First Floor Landing
Access to loft space via hatch, door to airing cupboard housing hot water tank, ceiling light and doors to:-
Bedroom One 14' x 17' 6" ( 4.27m x 5.33m )
Front facing double glazed dormer window, side facing double glazed window, fitted wardrobes, fitted drawers, fitted bedside units and dressing table, television aerial point, door to:-
En-Suite 6' 5" x 6' 2" plus shower recess ( 1.96m x 1.88m plus shower recess )
Front facing double glazed dormer window, floating three drawer unit with surface mounted wash hand basin and mixer tap, shower enclosure with Aqualisa digital shower, heated towel rail, tiled flooring, down lighters and combined extractor fan.
Bedroom Two 17' 4" max x 13' 10" max ( 5.28m max x 4.22m max )
Side and rear facing double glazed windows, fitted wardrobes, fitted bedside units, fitted dressing table, two double panel radiators and ceiling lights.
Bedroom Three 15' x 11' 10" ( 4.57m x 3.61m )
This room is accessed via a short staircase from the half landing and has a front facing double glazed dormer window, double panel radiator, television aerial point and door to eaves storage area.
Bedroom Four 11' 9" x 10' ( 3.58m x 3.05m )
Currently being used as a study. Side facing double glazed dormer window with shutters, fitted wardrobes, ceiling light, double panel radiator.
Family Bathroom 8' 5" x 7' 6" ( 2.57m x 2.29m )
Side facing double glazed window, bath with mixer tap and hand shower, close coupled WC, pedestal wash hand basin with mixer tap, shower cubicle with electric shower, heated towel rail, down lighters with combined extractor fan, tiled flooring and walls.
Outside Front
To the front of the property which is approached via resin bound driveway there is a large lawned area, plus flower beds to the front and side. Ample parking for multiple vehicles is found to the front and side of the property.
Double Garage 15' 3" x 17' 5" ( 4.65m x 5.31m )
Side facing double glazed windows, electric powered garage door, floor mounted Worcester Bosch oil fired central heating boiler.
Outside Rear & Side Areas
The rear and side gardens offer a good level of privacy with mature trees to the boundaries and the rear backing onto fields. The gardens are mainly laid to lawn with flower bed adjacent to the large patio adjoining the house providing space to relax and enjoy the garden vista. There is a concealed area housing the oil tank and garden storage to the right of the patio and further storage is provided by a uPVC garden shed at the bottom of the garden.
1. MONEY LAUNDERING REGULATIONS - Intending purchasers will be asked to produce identification documentation at a later stage and we would ask for your co-operation in order that there will be no delay in agreeing the sale.
2: These particulars do not constitute part or all of an offer or contract.
3: The measurements indicated are supplied for guidance only and as such must be considered incorrect.
4: Potential buyers are advised to recheck the measurements before committing to any expense.
5: Connells has not tested any apparatus, equipment, fixtures, fittings or services and it is the buyers interests to check the working condition of any appliances.
6: Connells has not sought to verify the legal title of the property and the buyers must obtain verification from their solicitor.