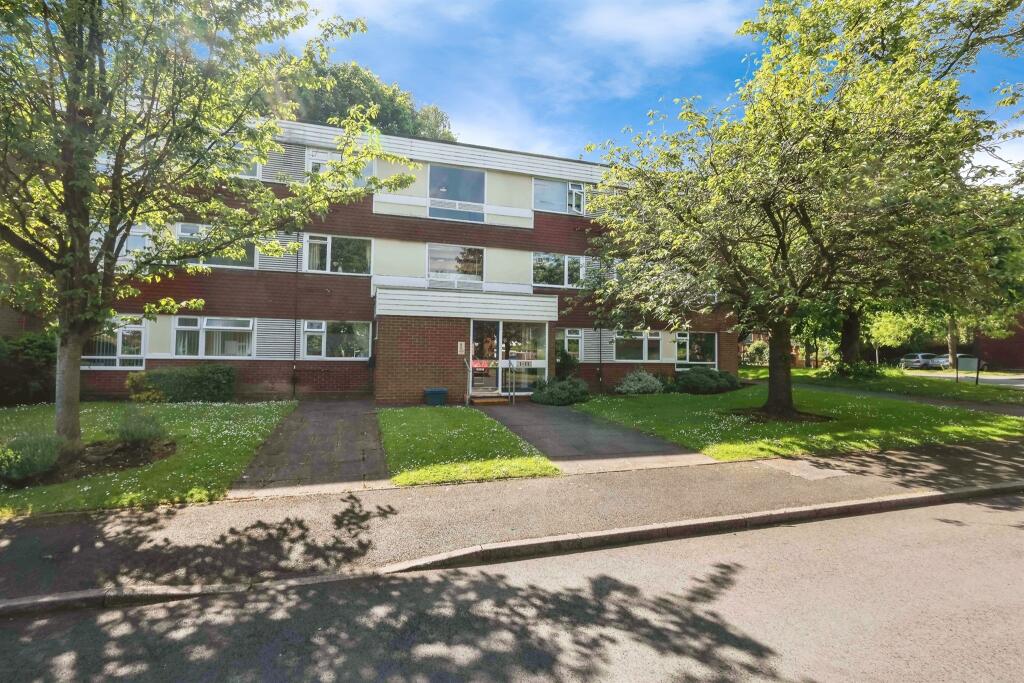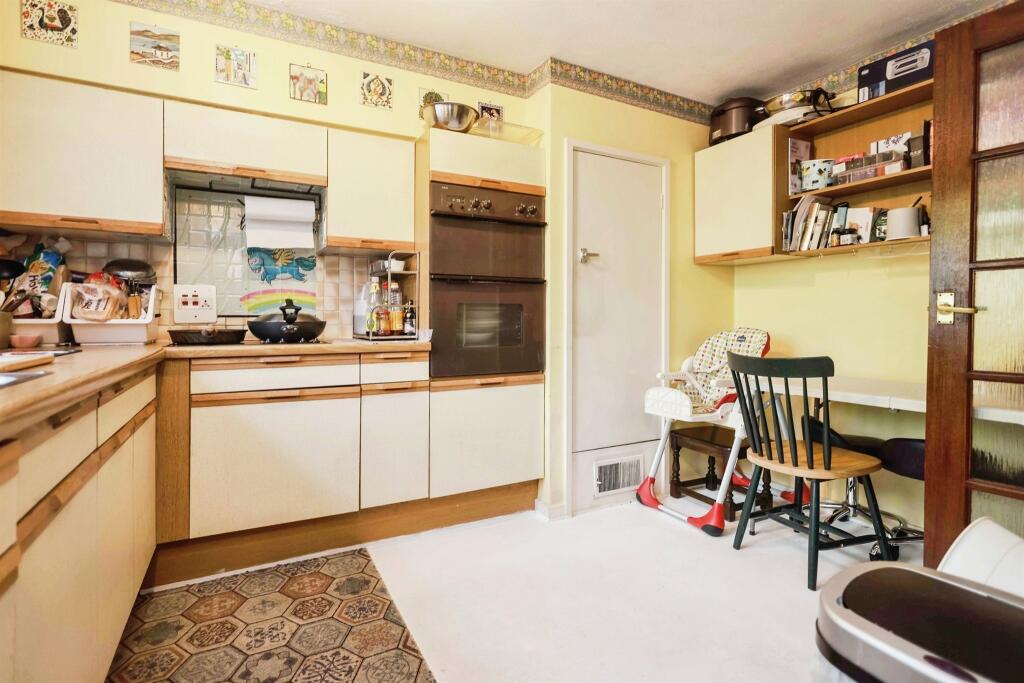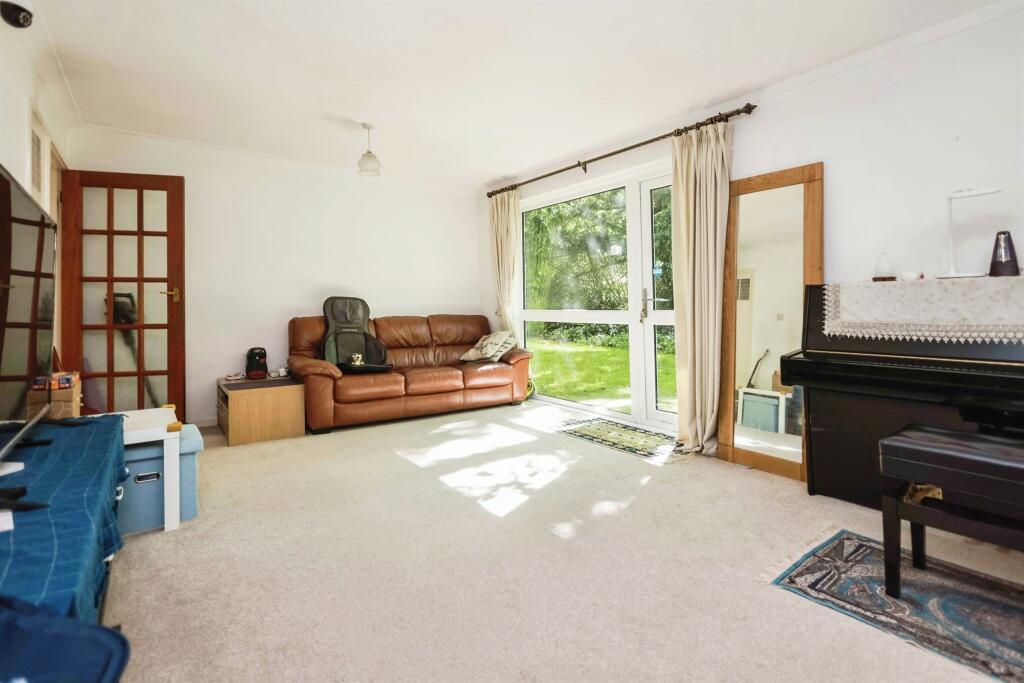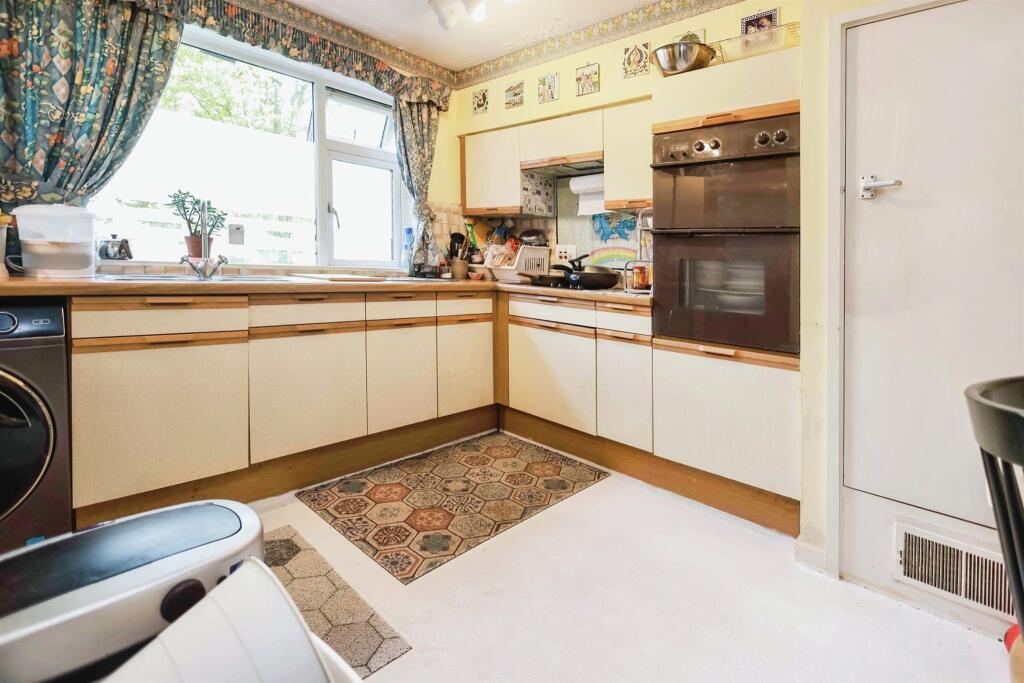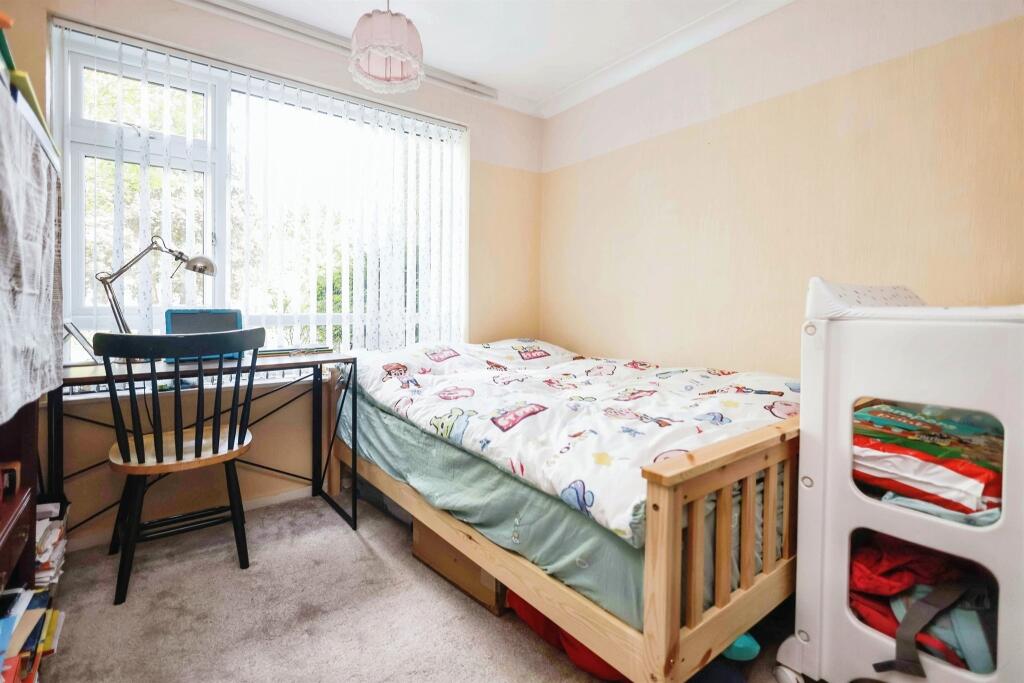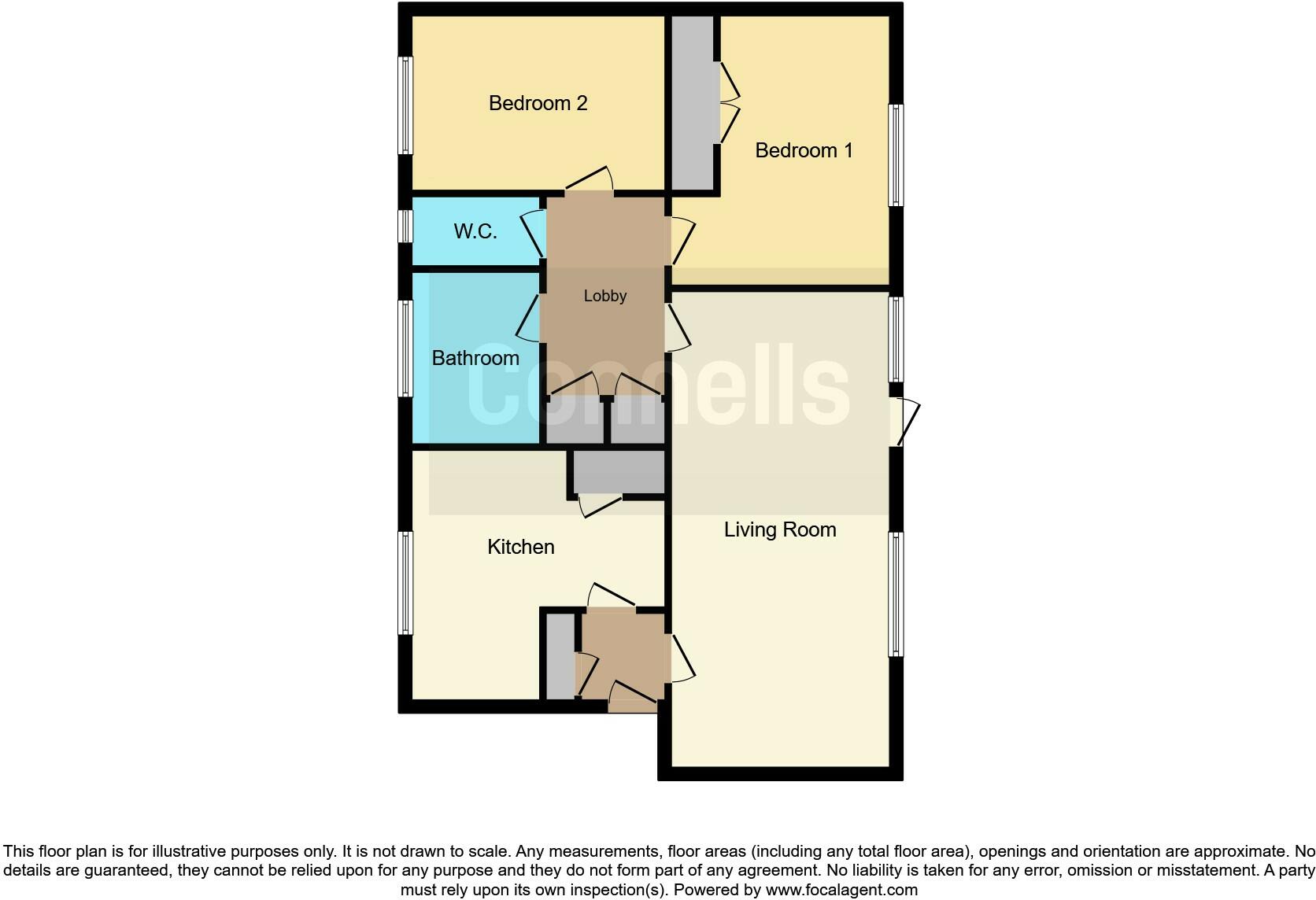SUMMARY
Cash buyers only due to short lease.
DESCRIPTION
A spacious ground floor flat situated in a desirable Edgbaston location, set off Westfield Road, within easy reach of Birmingham City Centre and Harborne.
The property offers secure communal entrance, private entrance hall with storage, kitchen, lounge/dining room with door to communal gardens, inner hall with built in storage, large master bedroom, second bedroom with fitted furniture and bathroom with separate WC.
Entrance Porch 4' 7" x 3' 10" ( 1.40m x 1.17m )
Ceiling light point, doors leading to kitchen and lounge.
Cloak Room
Containing electric meter.
Lounge 21' 6" x 11' 6" ( 6.55m x 3.51m )
Two ceiling light points, door and window overlooking garden, doors leading to porch and hallway.
Kitchen 12' 2" x 12' 11" Max ( 3.71m x 3.94m Max )
Matching wall and base units, eye level double oven, induction hob, double sink unit, storage cupboard, space for appliances including plumbing for washing machine, two ceiling light points, large window overlooking grounds.
Hallway
Vinyl flooring, double cupboard containing warmer unit, ceiling spotlight, small loft hatch.
Bedroom One 13' 5" x 11' 6" ( 4.09m x 3.51m )
Large double glazed triple windows overlooking gardens, ceiling light point, three double built in wardrobes.
Bedroom Two 12' 2" x 8' 11" ( 3.71m x 2.72m )
Large double glazed window overlooking grounds, ceiling light point, two built-in wardrobes and dressing table.
Separate W.C.
Ceiling light point, double glazed window, low flush w.c, vinyl flooring.
Bathroom 6' 9" x 5' 11" ( 2.06m x 1.80m )
Part tiled, shaver point, vinyl flooring, bath with electric shower overhead, pedestal sink, large double glazed window.
Garage 8' 8" x 17' 9" ( 2.64m x 5.41m )
We currently hold lease details as displayed above, should you require further information please contact the branch. Please note additional fees could be incurred for items such as leasehold packs.
1. MONEY LAUNDERING REGULATIONS - Intending purchasers will be asked to produce identification documentation at a later stage and we would ask for your co-operation in order that there will be no delay in agreeing the sale.
2: These particulars do not constitute part or all of an offer or contract.
3: The measurements indicated are supplied for guidance only and as such must be considered incorrect.
4: Potential buyers are advised to recheck the measurements before committing to any expense.
5: Connells has not tested any apparatus, equipment, fixtures, fittings or services and it is the buyers interests to check the working condition of any appliances.
6: Connells has not sought to verify the legal title of the property and the buyers must obtain verification from their solicitor.
