2 Bed Terraced House, Refurb/BRRR, Louth, LN11 8LZ, £250,000
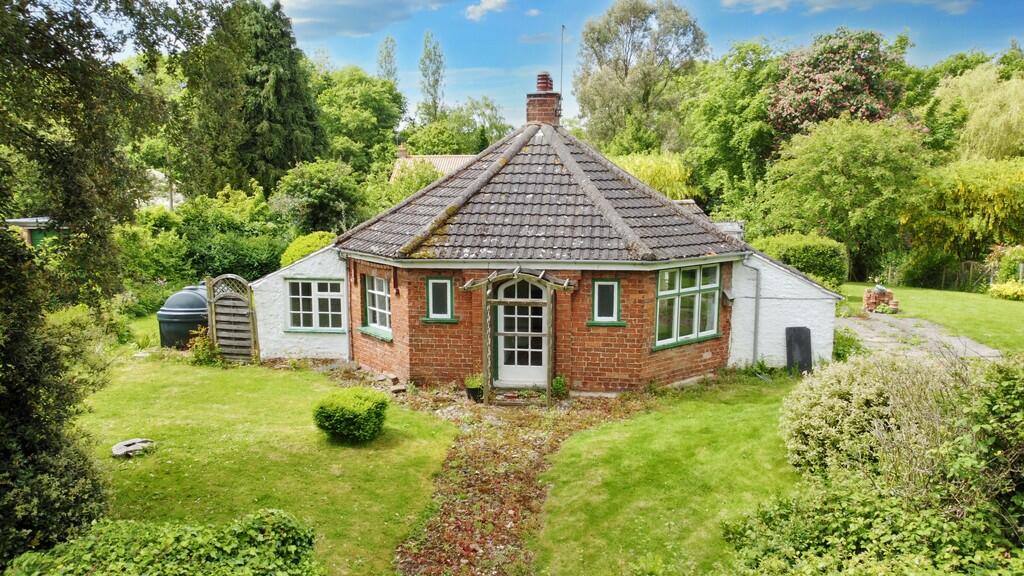
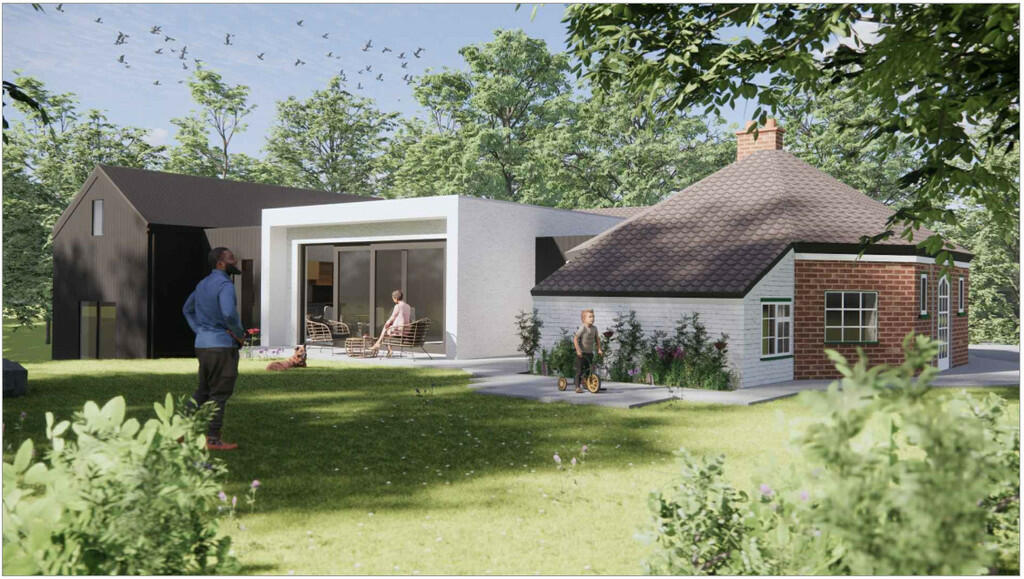
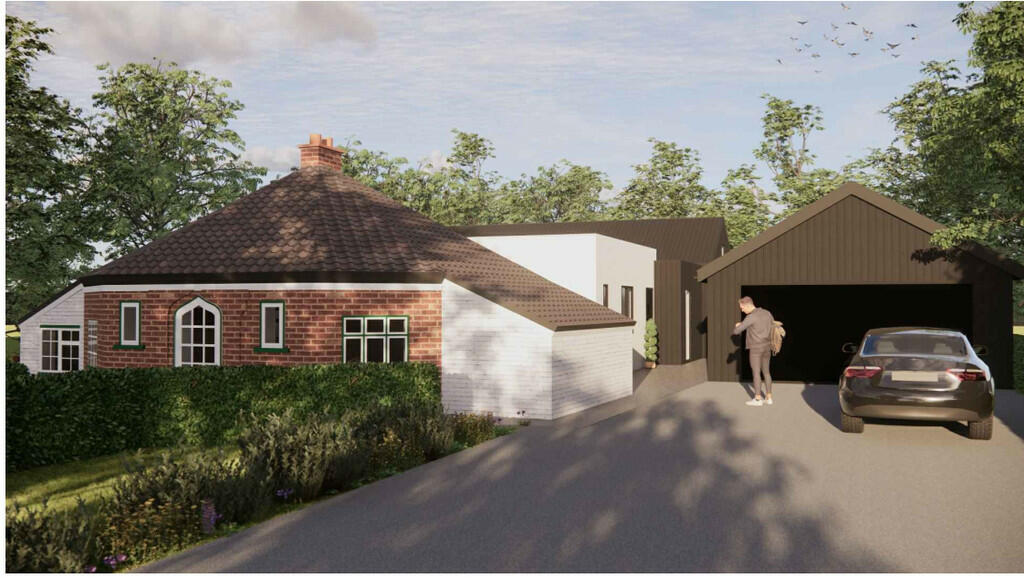
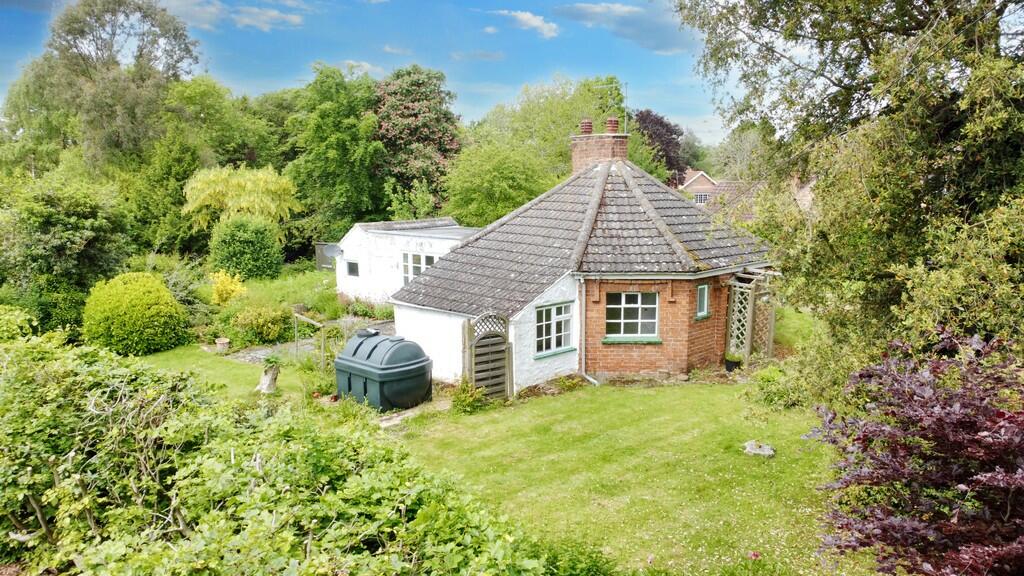
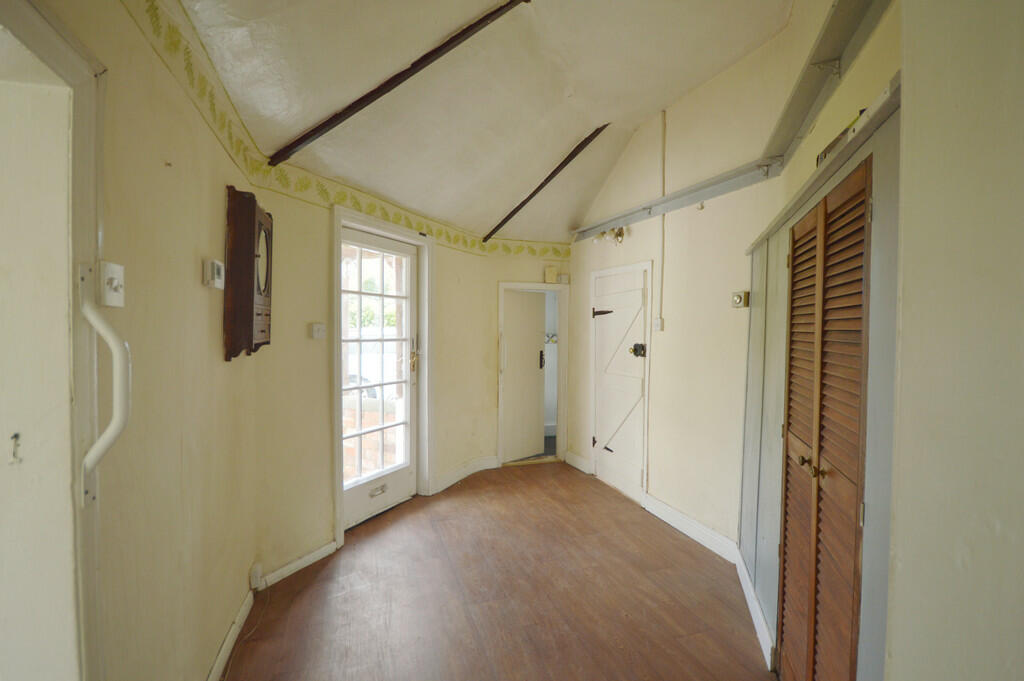
ValuationFair Value
| Sold Prices | £85K - £295K |
| Sold Prices/m² | £1.3K/m² - £5K/m² |
| |
Square Metres | ~111 m² |
| Price/m² | £2.3K/m² |
Value Estimate | £246,978£246,978 |
| |
End Value (After Refurb) | £299,265£299,265 |
Uplift in Value | +20%+20% |
Investment Opportunity
Cash In | |
Purchase Finance | Bridging LoanBridging Loan |
Deposit (25%) | £62,500£62,500 |
Stamp Duty & Legal Fees | £8,700£8,700 |
Refurb Costs | £44,999£44,999 |
Bridging Loan Interest | £6,563£6,563 |
Total Cash In | £124,511£124,511 |
| |
Cash Out | |
Monetisation | FlipRefinance & RentRefinance & Rent |
Revaluation | £299,265£299,265 |
Mortgage (After Refinance) | £224,449£224,449 |
Mortgage LTV | 75%75% |
Cash Released | £36,949£36,949 |
Cash Left In | £87,563£87,563 |
Equity | £74,816£74,816 |
Rent Range | £495 - £2,100£495 - £2,100 |
Rent Estimate | £863 |
Running Costs/mo | £1,128£1,128 |
Cashflow/mo | £-265£-265 |
Cashflow/yr | £-3,178£-3,178 |
Gross Yield | 4%4% |
Local Sold Prices
50 sold prices from £85K to £295K, average is £141.3K. £1.3K/m² to £5K/m², average is £2.4K/m².
| Price | Date | Distance | Address | Price/m² | m² | Beds | Type | |
| £250K | 02/21 | 0.06 mi | La Haie Sainte, Watery Lane, Little Cawthorpe, Louth, Lincolnshire LN11 8LZ | - | - | 2 | Detached House | |
| £220K | 12/20 | 0.68 mi | Ashlea, Church Lane, Legbourne, Louth, Lincolnshire LN11 8LN | £2,500 | 88 | 2 | Detached House | |
| £290K | 12/23 | 0.68 mi | Ashlea, Church Lane, Legbourne, Louth, Lincolnshire LN11 8LN | £3,295 | 88 | 2 | Detached House | |
| £200K | 01/21 | 0.77 mi | Brandon Lodge, Station Road, Legbourne, Louth, Lincolnshire LN11 8LL | £2,740 | 73 | 2 | Detached House | |
| £225K | 11/21 | 1.9 mi | 50, Stewton Lane, Louth, Lincolnshire LN11 8SB | £2,184 | 103 | 2 | Semi-Detached House | |
| £147.9K | 10/21 | 1.94 mi | 12, Bradley Close, Louth, Lincolnshire LN11 8YL | £2,901 | 51 | 2 | Semi-Detached House | |
| £120K | 02/21 | 1.95 mi | 9, Graye Drive, Louth, Lincolnshire LN11 8YJ | £1,985 | 60 | 2 | Terraced House | |
| £150K | 10/23 | 2.02 mi | 53, Kenwick Road, Louth, Lincolnshire LN11 8EH | £2,500 | 60 | 2 | Terraced House | |
| £120K | 08/23 | 2.02 mi | 45, Kenwick Road, Louth, Lincolnshire LN11 8EH | £1,739 | 69 | 2 | Semi-Detached House | |
| £178K | 12/23 | 2.08 mi | 5, Oak Close, Louth, Lincolnshire LN11 8SQ | £1,712 | 104 | 2 | Semi-Detached House | |
| £90K | 01/24 | 2.24 mi | 41, Seymour Avenue, Louth, Lincolnshire LN11 9EW | £1,270 | 71 | 2 | Detached House | |
| £117K | 11/20 | 2.25 mi | 60, Virginia Drive, Louth, Lincolnshire LN11 8BD | £2,600 | 45 | 2 | Semi-Detached House | |
| £212K | 02/23 | 2.27 mi | 5, Alexander Drive, Louth, Lincolnshire LN11 8QG | - | - | 2 | Detached House | |
| £150K | 12/20 | 2.27 mi | 15, Alexander Drive, Louth, Lincolnshire LN11 8QG | £2,586 | 58 | 2 | Semi-Detached House | |
| £189.9K | 09/23 | 2.27 mi | 3, Alexander Drive, Louth, Lincolnshire LN11 8QG | £3,518 | 54 | 2 | Detached House | |
| £150K | 12/23 | 2.28 mi | 55, Wallis Road, Louth, Lincolnshire LN11 8DS | £2,200 | 68 | 2 | Semi-Detached House | |
| £142.5K | 12/23 | 2.3 mi | 197, Newmarket, Louth, Lincolnshire LN11 9EJ | £2,500 | 57 | 2 | Terraced House | |
| £99.5K | 02/21 | 2.3 mi | 175, Newmarket, Louth, Lincolnshire LN11 9EJ | £2,073 | 48 | 2 | Terraced House | |
| £120K | 08/23 | 2.3 mi | 177, Newmarket, Louth, Lincolnshire LN11 9EJ | £2,353 | 51 | 2 | Terraced House | |
| £125K | 11/23 | 2.33 mi | 8, Watts Lane, Louth, Lincolnshire LN11 9DG | £2,886 | 43 | 2 | Terraced House | |
| £250K | 01/24 | 2.33 mi | 52, Watts Lane, Louth, Lincolnshire LN11 9DG | £4,495 | 56 | 2 | Bungalow | |
| £143K | 11/21 | 2.36 mi | 45, Tennyson Road, Louth, Lincolnshire LN11 9HZ | £2,053 | 70 | 2 | Semi-Detached House | |
| £154K | 06/23 | 2.36 mi | 21, Tennyson Road, Louth, Lincolnshire LN11 9HZ | £2,200 | 70 | 2 | Terraced House | |
| £130K | 10/21 | 2.37 mi | 2, Freer Gardens, Louth, Lincolnshire LN11 8AW | £1,667 | 78 | 2 | Semi-Detached House | |
| £135K | 10/23 | 2.37 mi | 3, Freer Gardens, Louth, Lincolnshire LN11 8AW | £1,929 | 70 | 2 | Terraced House | |
| £115K | 01/21 | 2.37 mi | 114, St Bernards Avenue, Louth, Lincolnshire LN11 8AT | - | - | 2 | Semi-Detached House | |
| £280K | 12/23 | 2.39 mi | 9, Pippin Close, Louth, Lincolnshire LN11 9FF | £5,043 | 56 | 2 | Detached House | |
| £242K | 03/24 | 2.39 mi | 7, Pippin Close, Louth, Lincolnshire LN11 9FF | £3,667 | 66 | 2 | Bungalow | |
| £140K | 07/23 | 2.42 mi | 10, South Terrace, Louth, Lincolnshire LN11 9DF | £2,642 | 53 | 2 | Terraced House | |
| £173K | 01/23 | 2.43 mi | 6, Bishops Close, Louth, Lincolnshire LN11 8BT | £2,883 | 60 | 2 | Semi-Detached House | |
| £135K | 01/21 | 2.43 mi | 17, Bramley Close, Louth, Lincolnshire LN11 9FE | £3,140 | 43 | 2 | Semi-Detached House | |
| £145K | 11/20 | 2.43 mi | 13, Bramley Close, Louth, Lincolnshire LN11 9FE | £2,589 | 56 | 2 | Detached House | |
| £127K | 07/21 | 2.43 mi | 27, Bramley Close, Louth, Lincolnshire LN11 9FE | - | - | 2 | Terraced House | |
| £150K | 07/23 | 2.43 mi | 27, Bramley Close, Louth, Lincolnshire LN11 9FE | - | - | 2 | Terraced House | |
| £160K | 06/23 | 2.43 mi | 20, Bramley Close, Louth, Lincolnshire LN11 9FE | £2,759 | 58 | 2 | Terraced House | |
| £85K | 09/21 | 2.46 mi | 117, Church Street, Louth, Lincolnshire LN11 9DE | £1,532 | 55 | 2 | Terraced House | |
| £194K | 11/20 | 2.47 mi | 33, Mount Pleasant, Louth, Lincolnshire LN11 9DW | - | - | 2 | Semi-Detached House | |
| £250K | 06/23 | 2.47 mi | 29, Mount Pleasant, Louth, Lincolnshire LN11 9DW | - | - | 2 | Detached House | |
| £295K | 06/23 | 2.48 mi | 99, Monks Dyke Road, Louth, Lincolnshire LN11 8DN | £3,352 | 88 | 2 | Detached House | |
| £124K | 06/21 | 2.48 mi | 22, Mount Pleasant, Louth, Lincolnshire LN11 9DR | £2,255 | 55 | 2 | Terraced House | |
| £91.5K | 07/21 | 2.49 mi | 82, Church Street, Louth, Lincolnshire LN11 9DD | £2,288 | 40 | 2 | Terraced House | |
| £105K | 11/20 | 2.49 mi | 78, Church Street, Louth, Lincolnshire LN11 9DD | £1,842 | 57 | 2 | Terraced House | |
| £111K | 12/20 | 2.49 mi | 97, Newmarket, Louth, Lincolnshire LN11 9EG | £2,313 | 48 | 2 | Terraced House | |
| £118K | 11/21 | 2.49 mi | 117, Newmarket, Louth, Lincolnshire LN11 9EG | £1,735 | 68 | 2 | Terraced House | |
| £126K | 09/23 | 2.49 mi | 101, Newmarket, Louth, Lincolnshire LN11 9EG | - | - | 2 | Terraced House | |
| £139K | 05/23 | 2.5 mi | 53, Broadley Crescent, Louth, Lincolnshire LN11 8AN | - | - | 2 | Semi-Detached House | |
| £126K | 03/21 | 2.55 mi | 42, Little Lane, Louth, Lincolnshire LN11 9DU | - | - | 2 | Terraced House | |
| £100K | 03/21 | 2.55 mi | 46, Little Lane, Louth, Lincolnshire LN11 9DU | £2,128 | 47 | 2 | Terraced House | |
| £116K | 08/23 | 2.55 mi | 22, Little Lane, Louth, Lincolnshire LN11 9DU | £2,384 | 49 | 2 | Terraced House | |
| £136K | 03/23 | 2.55 mi | 46, Little Lane, Louth, Lincolnshire LN11 9DU | £2,894 | 47 | 2 | Terraced House |
Local Rents
19 rents from £495/mo to £2.1K/mo, average is £750/mo.
| Rent | Date | Distance | Address | Beds | Type | |
| £2,100 | 12/24 | 0.84 mi | - | 3 | Bungalow | |
| £1,200 | 10/24 | 0.84 mi | - | 3 | Bungalow | |
| £900 | 12/24 | 1.74 mi | - | 3 | Semi-Detached House | |
| £925 | 05/24 | 1.76 mi | Lavender Way, Louth | 3 | House | |
| £750 | 05/24 | 1.76 mi | Buddleia Drive, Alexandra Drive | 2 | Terraced House | |
| £850 | 05/24 | 1.77 mi | Buddlela Drive, Alexander Park, Louth | 3 | Terraced House | |
| £750 | 05/24 | 1.79 mi | Buddleia Drive, Louth LN11 8FX | 2 | Semi-Detached House | |
| £750 | 12/24 | 1.86 mi | Buddleia Drive, Louth, LN11 8FX | 2 | Terraced House | |
| £675 | 05/24 | 1.96 mi | Graye Drive, Louth | 2 | Flat | |
| £650 | 07/24 | 1.98 mi | - | 2 | Terraced House | |
| £925 | 12/24 | 2.01 mi | Pasture Drive, Louth | 3 | Detached House | |
| £850 | 05/24 | 2.25 mi | Seymour Avenue, Louth | 3 | Detached House | |
| £645 | 12/24 | 2.3 mi | - | 2 | Flat | |
| £650 | 05/24 | 2.3 mi | - | 2 | Flat | |
| £1,400 | 06/24 | 2.42 mi | Linden Walk, Louth, LN11 | 5 | Detached House | |
| £875 | 06/24 | 2.44 mi | Monks Dyke Road, Louth | 2 | Semi-Detached House | |
| £675 | 02/24 | 2.46 mi | - | 2 | Terraced House | |
| £675 | 03/25 | 2.46 mi | - | 2 | Terraced House | |
| £495 | 06/24 | 2.48 mi | Church Street, Louth | 2 | Terraced House |
Local Area Statistics
Population in LN11 | 28,17928,179 |
Population in Louth | 28,19728,197 |
Town centre distance | 2.97 miles away2.97 miles away |
Nearest school | 0.90 miles away0.90 miles away |
Nearest train station | 15.90 miles away15.90 miles away |
| |
Rental demand | Landlord's marketLandlord's market |
Rental growth (12m) | +12%+12% |
Sales demand | Buyer's marketBuyer's market |
Capital growth (5yrs) | +9%+9% |
Property History
Listed for £250,000
May 28, 2024
Floor Plans
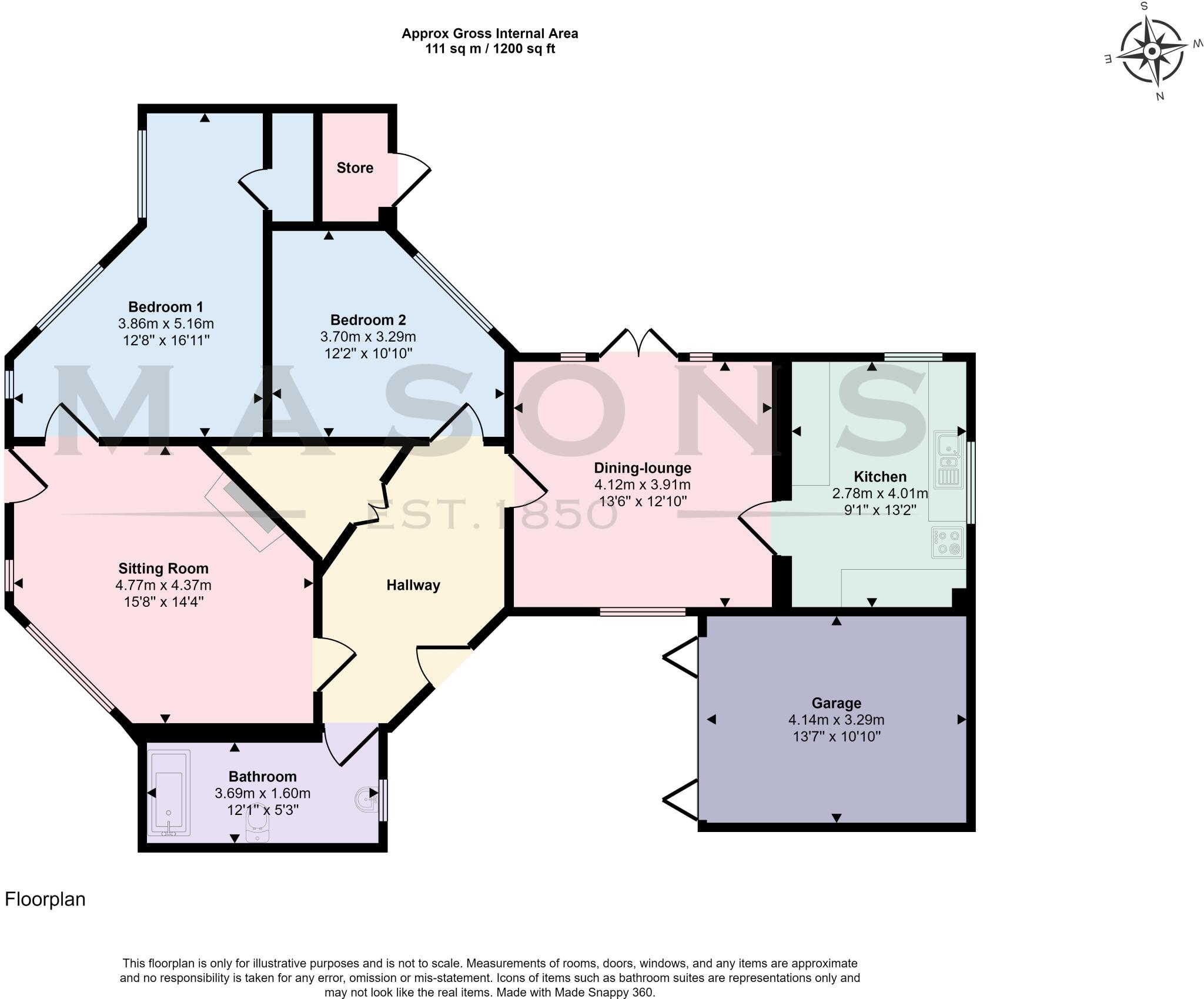
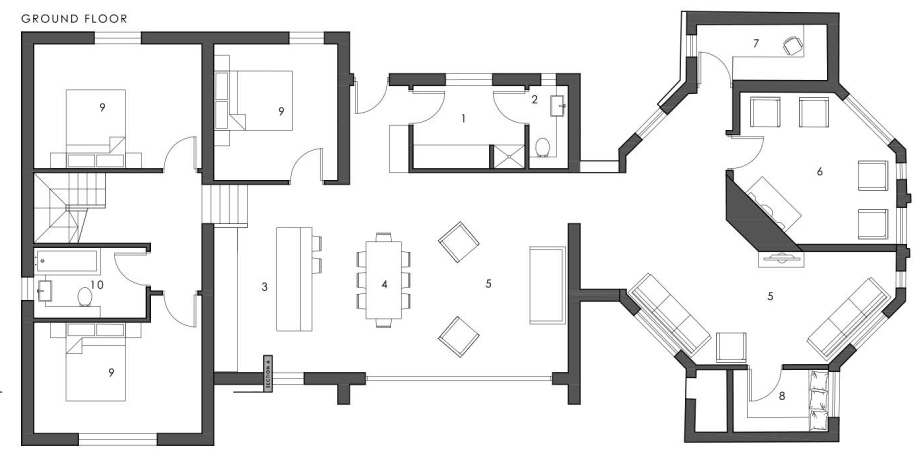
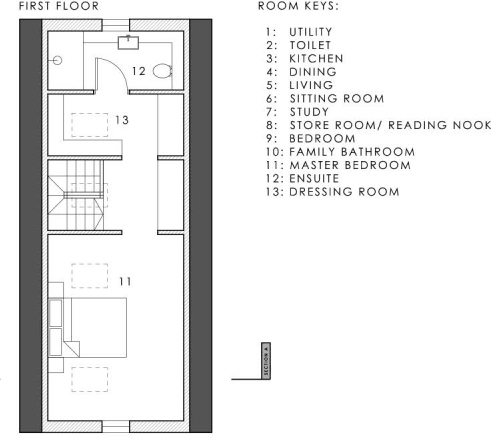
Description
- Characterful detached cottage +
- Renovation/extension or re-development project +
- Full PP to create an impressive 4 bedroom home +
- Prime village setting on the edge of the Wolds AONB +
- Large mature plot around 0.25 acre (STS) +
- Just yards from +
- Presently 2beds and 2 reception rooms +
- Hallway, kitchen and bathroom +
- Small garage attached, garden shed +
- Picturesque setting - for sale with NO CHAIN +
A unique and rare opportunity to acquire an interesting, characterful detached cottage standing on a large plot within the picturesque and sought-after village of Little Cawthorpe on the edge of the Lincolnshire Wolds and just yards from the highly regarded Royal Oak country pub and restaurant. The property is a renovation and extension project, having planning permission in place to extend and create an impressive individual residence or alternatively, the property represents a re-development site subject to obtaining planning permission. For sale with NO CHAIN.
Directions Proceed away from Louth on the Legbourne Road and at the bypass roundabout on the outskirts, take the second exit along the A157 road towards the coast. After just a short distance, turn right towards Little Cawthorpe and on arriving at the village, take the first left turn. Follow the road down the slope and then through the village ford with The Royal Oak Inn (The Splash) on your left. After just a few yards, The Round House will be found on the right side.
The Property Believed to date back to the early part of the 20th century, The Round House is actually octagonal with side wings and is of brick construction with a shaped, concrete tiled roof. An extension to the rear, now having a fibreglass roof, links the original cottage with a former outbuilding to create an additional reception room and a kitchen beyond, with views over the garden to the side and rear.
The current layout is versatile with the potential to occupy the cottage as a three-bedroom home with one reception room and kitchen adjacent, or as a two-bedroom property with two reception rooms.
Heating is presently by an oil-fired central heating system with boiler positioned externally to the side of the cottage and a modern oil storage tank nearby. Windows are partially timber framed and single glazed, one with secondary glazing, whilst the rear wing and rear bedroom have uPVC double-glazed windows. The reception room adjacent to the kitchen has timber-framed, double-glazed French doors with matching side panels onto the patio which enjoys the sun throughout the afternoon and evening.
The plot is a superb size (around quarter of an acre STS) and slightly elevated above Watery Lane with vehicular access to a parking space and there is a small, attached garage. The gardens are a superb feature and well established with ornamental shrubs, lawns, trees and hedges. Details are provided below of the full planning permission obtained for the extension and renovation project designed to create spacious and modern 4-bedroom accommodation. The purchaser may alternatively consider a full re-development scheme subject to obtaining planning permission.
Planning Full planning permission was granted on the 6th of July 2022 by the East Lindsey District Council for an extension to the existing dwelling to provide additional living accommodation and erection of a detached double garage. The scheme is imaginative and would create a unique 4-bedroom character home combining the original unusual older dwelling at the front, with a more contemporary rear wing incorporating a two-storey split-level element.
The planning certificate and copy plans can be emailed on request or all the application documents can be viewed/downloaded online by visiting the East Lindsey District Council Planning Portal and searching for application N/102/00355/22. This will reveal standard conditions of the permission regarding timescale, adherence to the approved plans and approval of the proposed external materials to be adopted. The coloured elevations in these particulars indicate just one possible colour variation.
The proposed room layout indicates two reception rooms in the original round house together with a study and snug, a side entrance into a lobby with shower room and cloaks/WC off, a spacious living/dining kitchen with wide south glazing and one double bedroom off, and a flight of steps down to a split-lower level at the rear. The rear wing has two further double bedrooms and bathroom on the lower ground floor and a return staircase to a larger master first floor bedroom suite comprising a landing with double bedroom, dressing room and shower room off (effectively ensuite). The rooms are designed to enjoy natural light and views across the very attractive mature surroundings with huge potential to landscape the large garden areas. The plans also include a detached double garage from the existing driveway and ample parking space (floorplans, CGI images and elevations shown have been extracted from the approved architects' drawing.)
Accommodation (as at present) (Approximate room dimensions are shown on the floor plans below which are indicative of the room layout and not to specific scale)
The main entrance is to the rear of the original cottage on one of the angled walls and comprises a substantial timber-framed, tiled porch on brick base walls with a curved brick step and multi-pane, bow-fronted door into the:
Entrance Hall A good size with double louvre doors to a deep, shaped store cupboard with coat hooks. Delft rack, two wall lights, digital central heating programmer and part-sloping ceiling with painted timbers. Painted ledged and braced doors lead off.
Dining Lounge (centre) Positioned within the extended part of the building, this is a bright room and as previously mentioned, has double-glazed French doors out onto the garden and patio with excellent orientation for the afternoon and evening sun. There is a hardwood block floor, radiator, two wall lights and connecting door to the:
Breakfast Kitchen Built-in oak-fronted units comprising base cupboards and drawers and a double wall cupboard with corner shelves. Roll-edge, granite-effect work surfaces with an acrylic single-drainer sink unit and lever tap. Free-standing Belling electric cooker with oven, grill and four plates. Part-sloping ceiling with collar beam, LED strip light and low ceiling to one side with an access point.
Wall shelf unit and slate-effect vinyl floor covering. Double-glazed window to the side and rear elevations providing attractive garden views.
Sitting Room/Bedroom 3 A room of unusual shape within the front corner of the original building, having window with secondary glazing facing the main entrance, a small window on the front elevation, together with a shaped, multi-pane arched window from floor level (previously a front door). Radiator and part-sloping ceiling with light. There is an angled fireplace with timber pillared surround and open grate. Ledged and braced door to the:
Bedroom 1 (front) Also, an unusual shape but capable of taking a double bed and having angled walls with two multi-pane windows to the front, a smaller front window and part-sloping ceiling with two painted timbers. Positioned in this room is the electricity consumer unit with MCBs and the electricity meter in a removable box enclosure. Low, sloping ceiling to one side and angled ledged and braced door to a recessed wardrobe with coat hooks and shelf.
Bedroom 2 (centre) Positioned within the rear section of the older building, a further bedroom capable of taking a double bed or a good size single bedroom with angled wall having a double-glazed uPVC window and radiator under. Part-sloping ceiling with two painted exposed timbers and ledged and braced door to a shallow cupboard with coat hooks. Small trap access to the roof void.
Bathroom Positioned within a side wing of the older building, the bathroom has a white suite of low-level, dual-flush WC, pedestal wash hand basin with lever taps and a panelled bath with shower fittings to the mixer tap and an electric shower unit with hand set and rail over, together with a glazed side screen. Low, sloping ceiling, radiator, rear uPVC double-glazed window, slate-effect vinyl floor covering and wall-mounted strip light.
Outside A gravel driveway leads up from Watery Lane to a parking area, partly finished in gravel and partly slab paved, with a concrete approach to the:
Attached Small Garage of brick construction with corrugated roof, folding doors at the front and internal power point.
The Grounds The gardens are a superb size, the plot having an area in the region of 0.25 acre (subject to survey). The gardens extend around front, both sides and rear of the existing building, affording considerable potential to extend in accordance with the current planning permission or to consider an alternative extension scheme, or indeed, a full re-development scheme subject to obtaining planning permission from the Local Authority.
The mature gardens are laid to lawn and slope away to the rear with established ornamental trees, fruit trees, a variety of established ornamental shrubs and screen hedgerows to front and sides. There is a cobbled pathway leading up to the former front entrance but the front gate onto this pathway has now been sealed. Mature tree close to the front boundary, young beech tree adjacent, beech hedge along the boundary and plinth to the side of the cottage with the modern oil storage tank. On the south side of the rear extension is a patio area with an integral garden store adjacent and the Warm Flow oil-fired central heating boiler. There are roses and bedding plants around the patio and further lawn stretching away to the rear with many further shrubs and hedges, together with a flagstone pathway winding around the rear wing and back towards the garage. Timber garden shed.
Location Little Cawthorpe is a popular village on the fringe of the Lincolnshire Wolds Area of Outstanding Natural Beauty with many unique character homes and a popular public house locally known as The Splash, just a short walk along past the duck pond and positioned by the village ford.
Louth is just three miles away and has thrice-weekly markets, a variety of individual shops, sports facilities including swimming pool, golf club, bowls, athletics grounds, tennis academy, etc. and the Kenwick Park leisure centre with golf course and equestrian centre is between Louth and Little Cawthorpe.
Louth has some excellent schools with academies, including the King Edward VI grammar school and Grimsby is about 17 miles to the north whilst Lincoln is some 30 miles inland. The coast is around 14 miles from the village at its closest point.
Viewing Strictly by prior appointment through the selling agent.
General Information The particulars of this property are intended to give a fair and substantially correct overall description for the guidance of intending purchasers. No responsibility is to be assumed for individual items. No appliances have been tested. Fixtures, fittings, carpets and curtains are excluded unless otherwise stated. Any Plans/Maps are not to specific scale, are based on information supplied and subject to verification by a solicitor at sale stage. Red-lined aerial images show approximate boundaries and should be verified against the contract plan at sale stage. We are advised that the property is connected to mains electricity, water and drainage but no utility searches have been carried out to confirm at this stage. The property is in Council Tax band C.