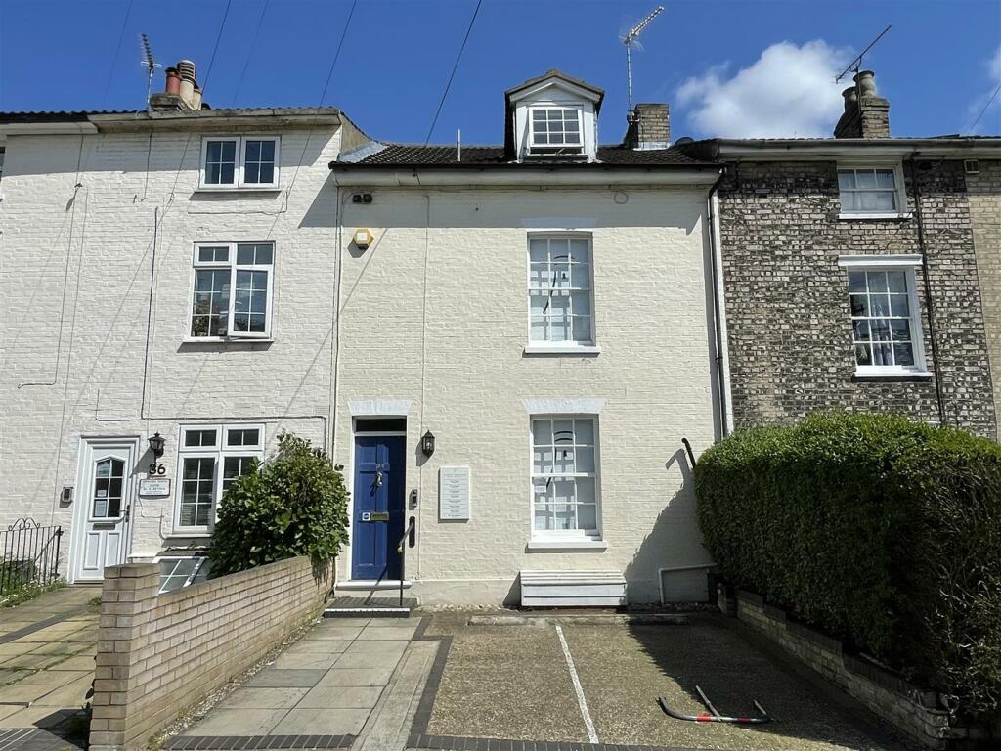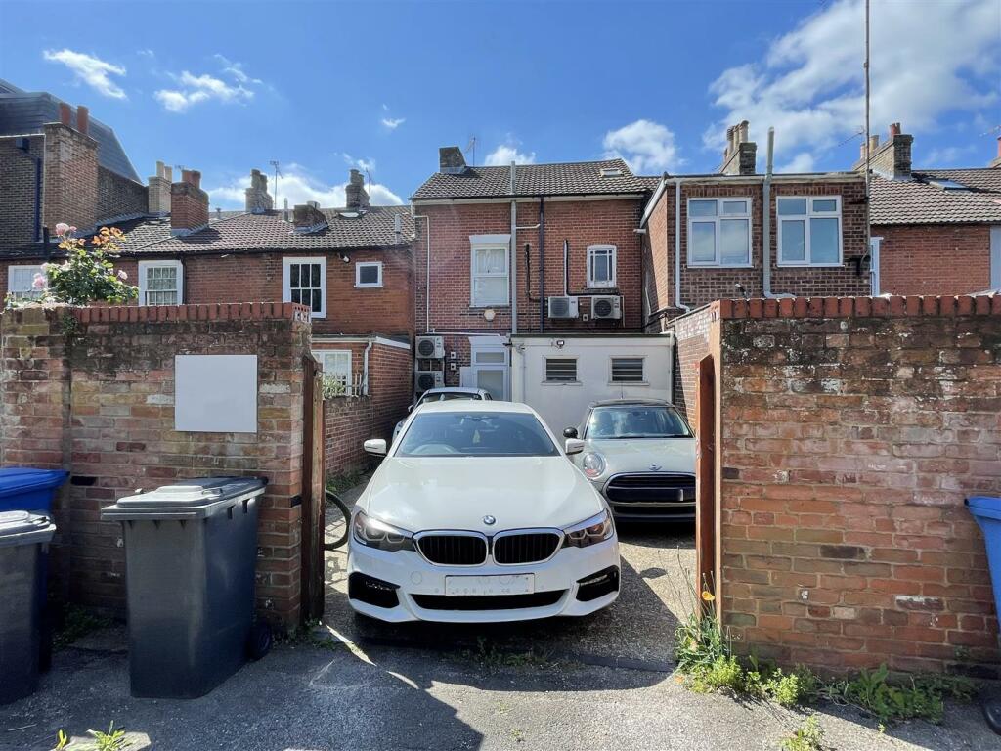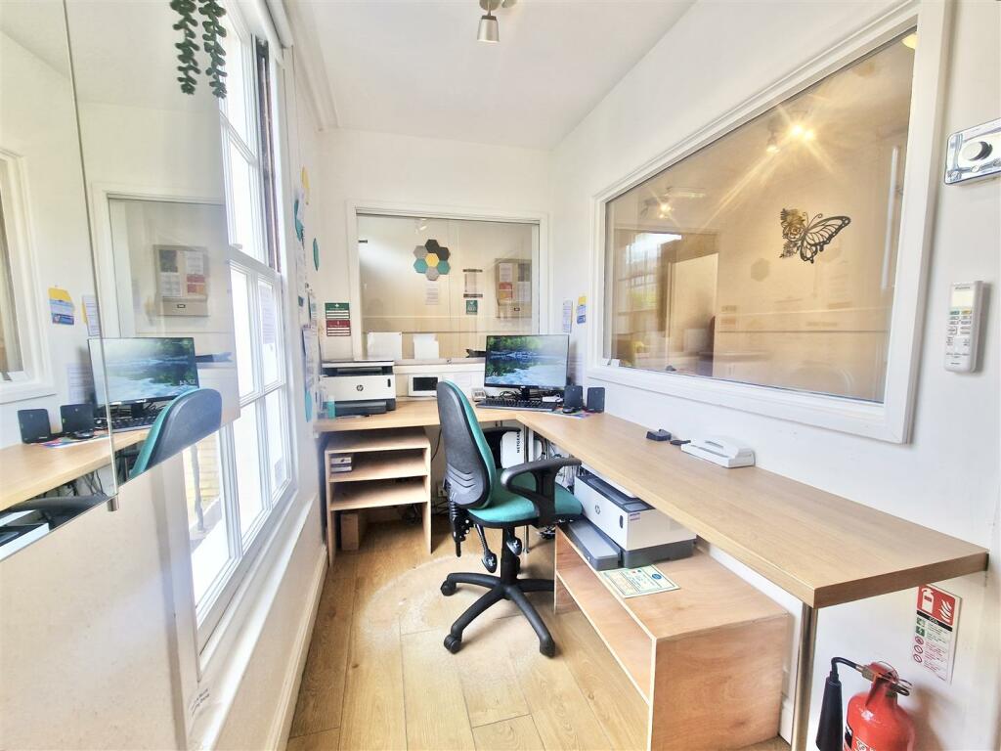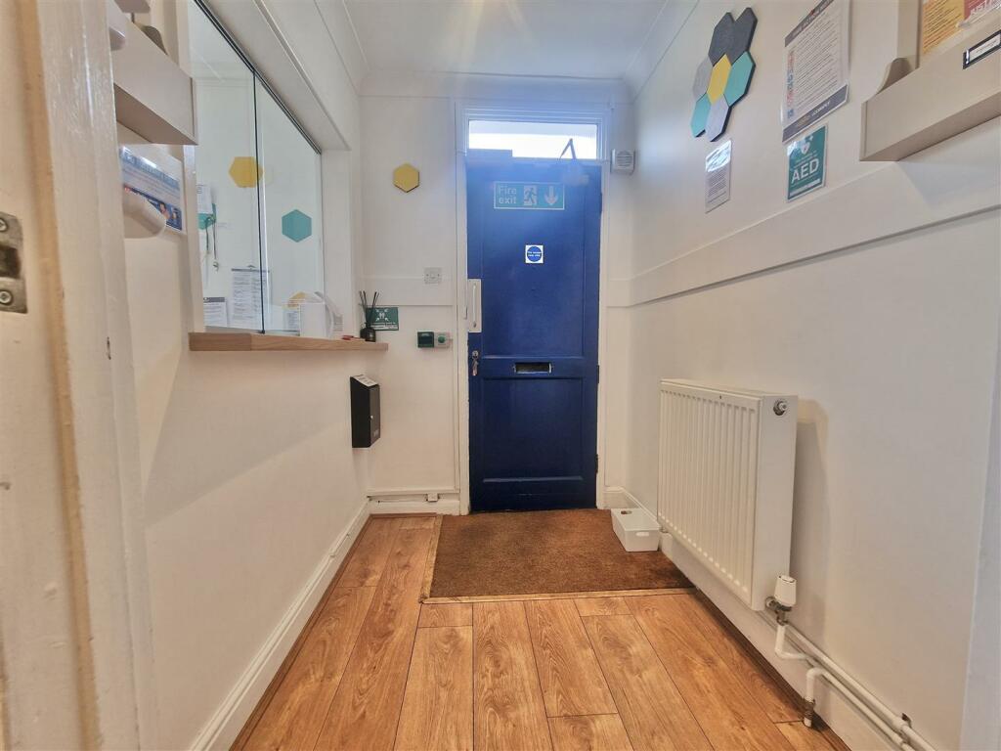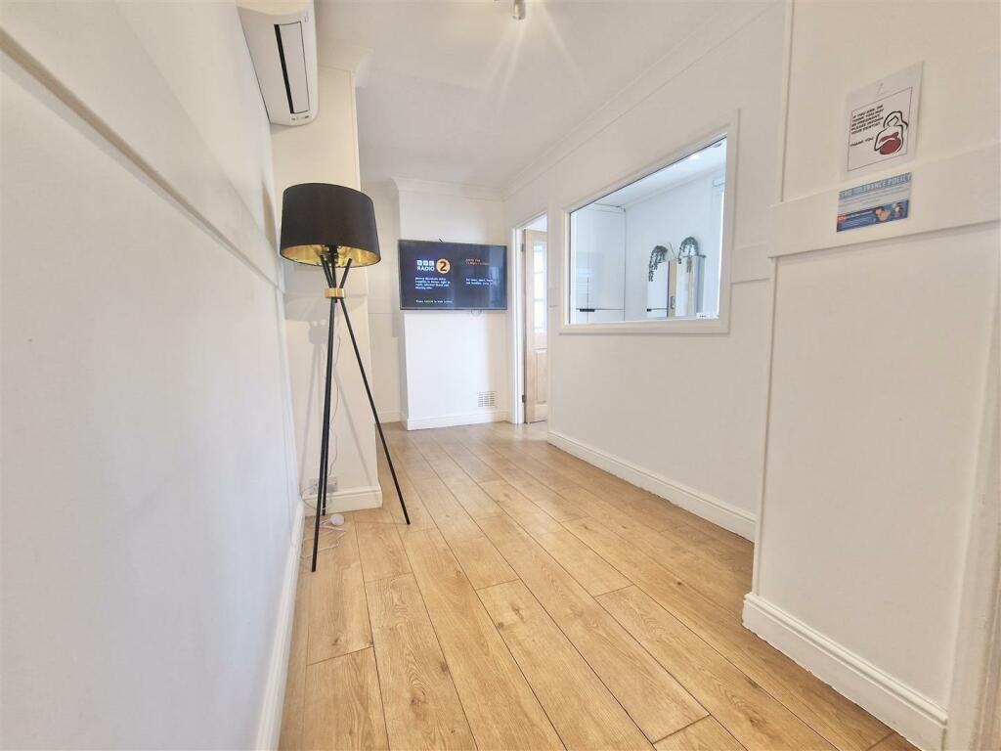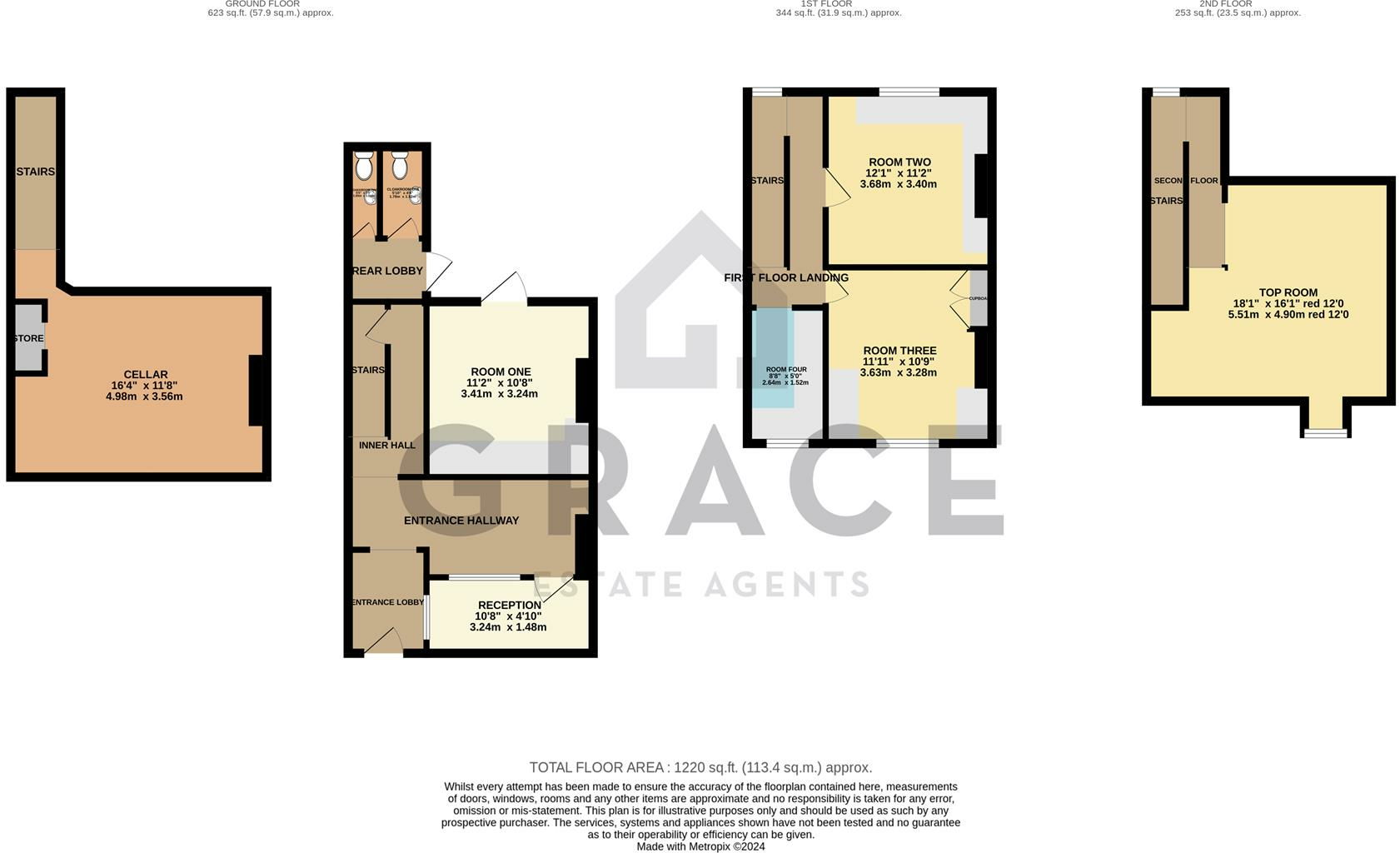- Conversion to Residential Dwelling +
- Three Bedroom +
- Close to Christchurch Park +
- Conservation Area +
- Off-Road Parking for Multiple Vehicles +
- Mid Terrace +
- Three Storey Property +
Welcome to this charming mid-terrace house located on High Street in Ipswich! This property boasts a generous 1,420 sq ft of living space, providing ample room for you to create your dream home. Situated in the heart of Ipswich, you'll have easy access to all the amenities the town has to offer, from quaint cafes to bustling shops.
The Property - Grace Estate Agents are pleased to offer for sale this three storey town house which is located in one of the most sought after roads in Ipswich, within a Conservation Area close to Christchurch Park and within easy walking distance of the town centre.
Planning permission was granted for a change of use from residential townhouse to commercial property. Since then the property has been used as a dental practice. The property has considerable potential for refurbishment and would make a stunning period townhouse, subject to permission for a change of use from a commercial D1 back to a residential dwelling.
On the ground floor the front door opens into a an entrance lobby, beyond which is a large entrance hall and adjacent, a separate reception area. There is a further reception room to the rear of the property along with two cloakrooms. Stairs lead down to the basement level, in which there is one large cellar.
Upstairs, the first floor offers two large rooms and a single room, which could be easily converted into a family bathroom. On the top floor is a large room with roof window with plenty of space for a potential conversion. The property provides a gross internal area of 1420 sqft (132 m2) of internal floor space.
At the front of the property there is off-road parking for two cars. To the rear is hard standing floor which is currently utilised as parking for three cars, but can easily be converted back to an enclosed rear garden.
EPC (Commercial) 63C
Cellar - 4.98 x .356 (16'4" x .1167'11") -
Ground Floor -
Entrance Lobby/Hallway -
Reception - 3.24 x 1.48 (10'7" x 4'10") -
Room One - 3.41 x 3.24 (11'2" x 10'7") -
Rear Lobby -
Cloakroom One - 1.78 x 1.32 (5'10" x 4'3") -
Cloakroom Two - 1.65 x 1.04 (5'4" x 3'4") -
First Floor -
Room Two - 3.68 x 3.40 (12'0" x 11'1") -
Room Three - 3.63 x 3.28 (11'10" x 10'9") -
Room Four - 2.64 x 1.52 (8'7" x 4'11") -
Second Floor -
Top Room - 5.49m x 4.88m reducing 3.66m (18'0" x 16'0" reduci -
