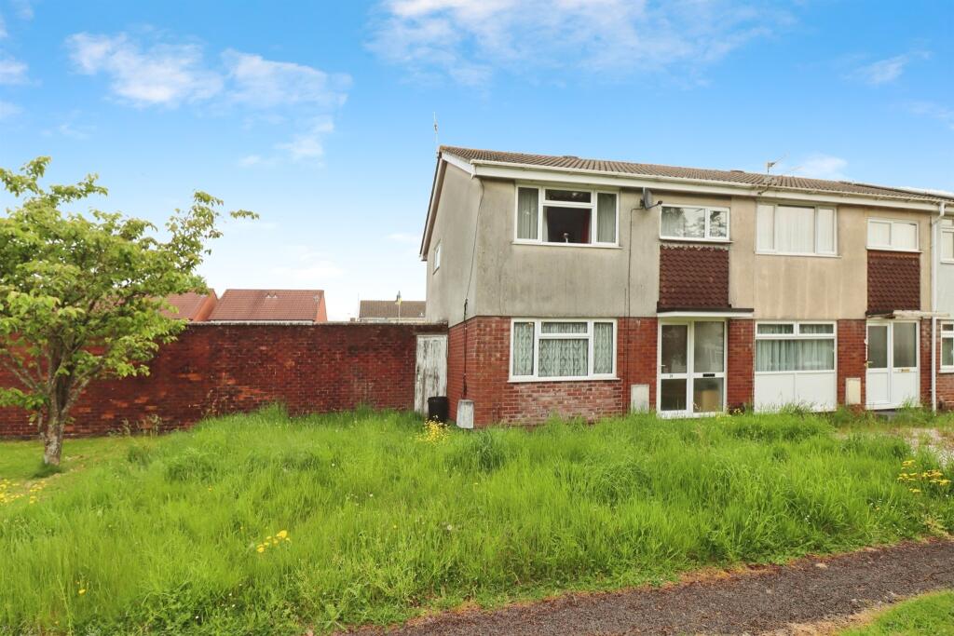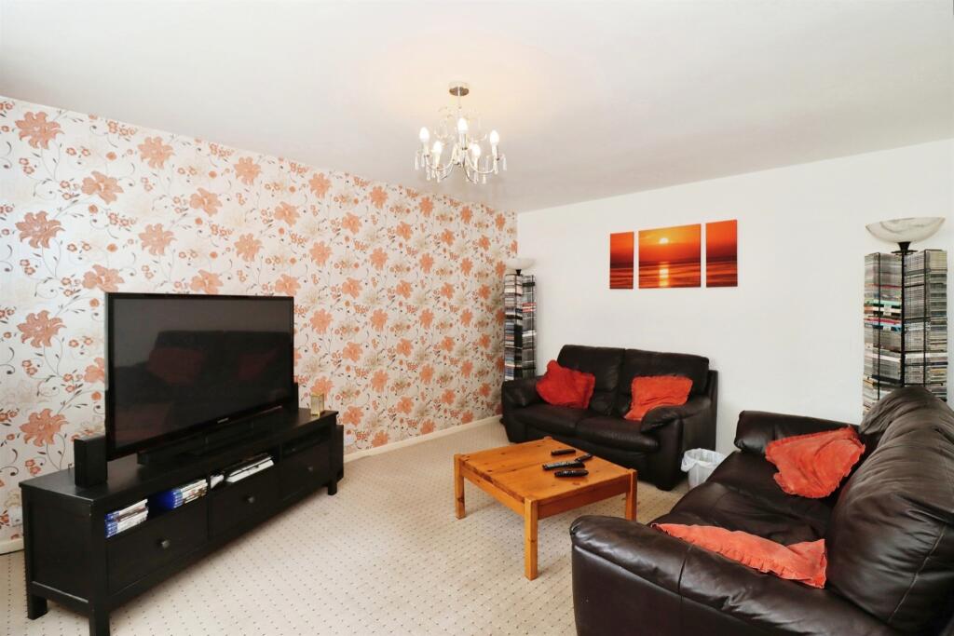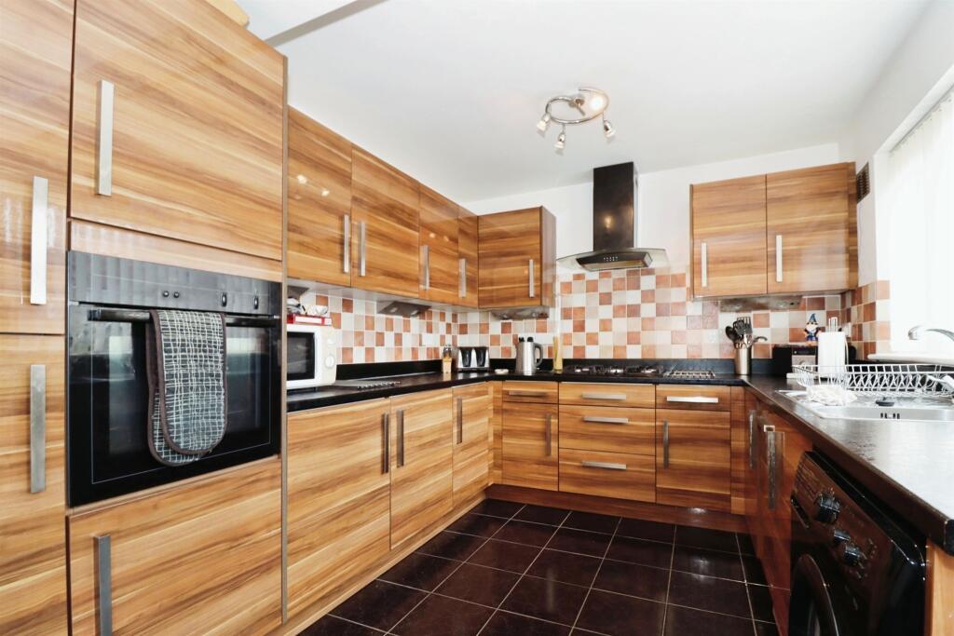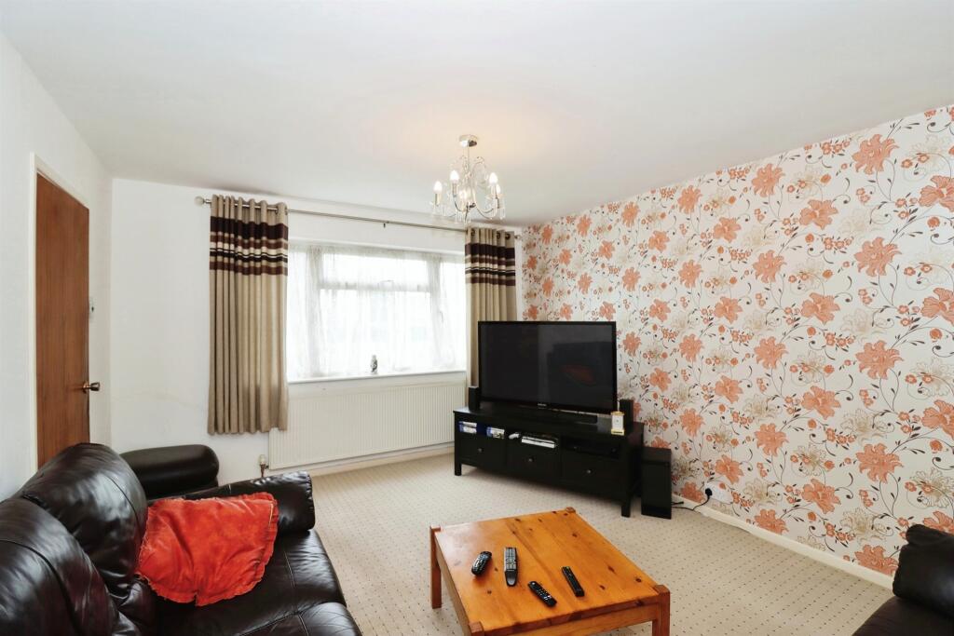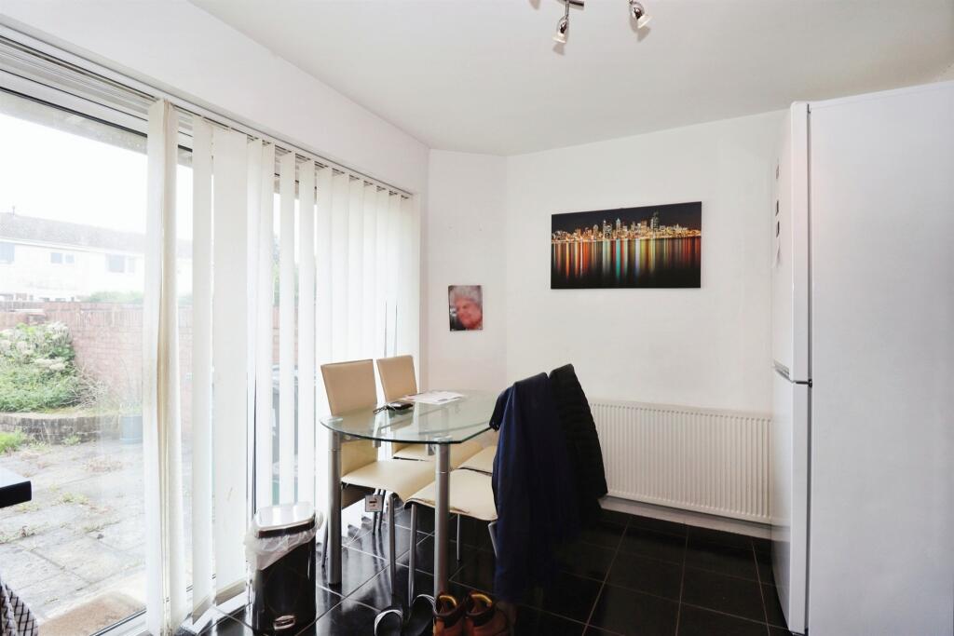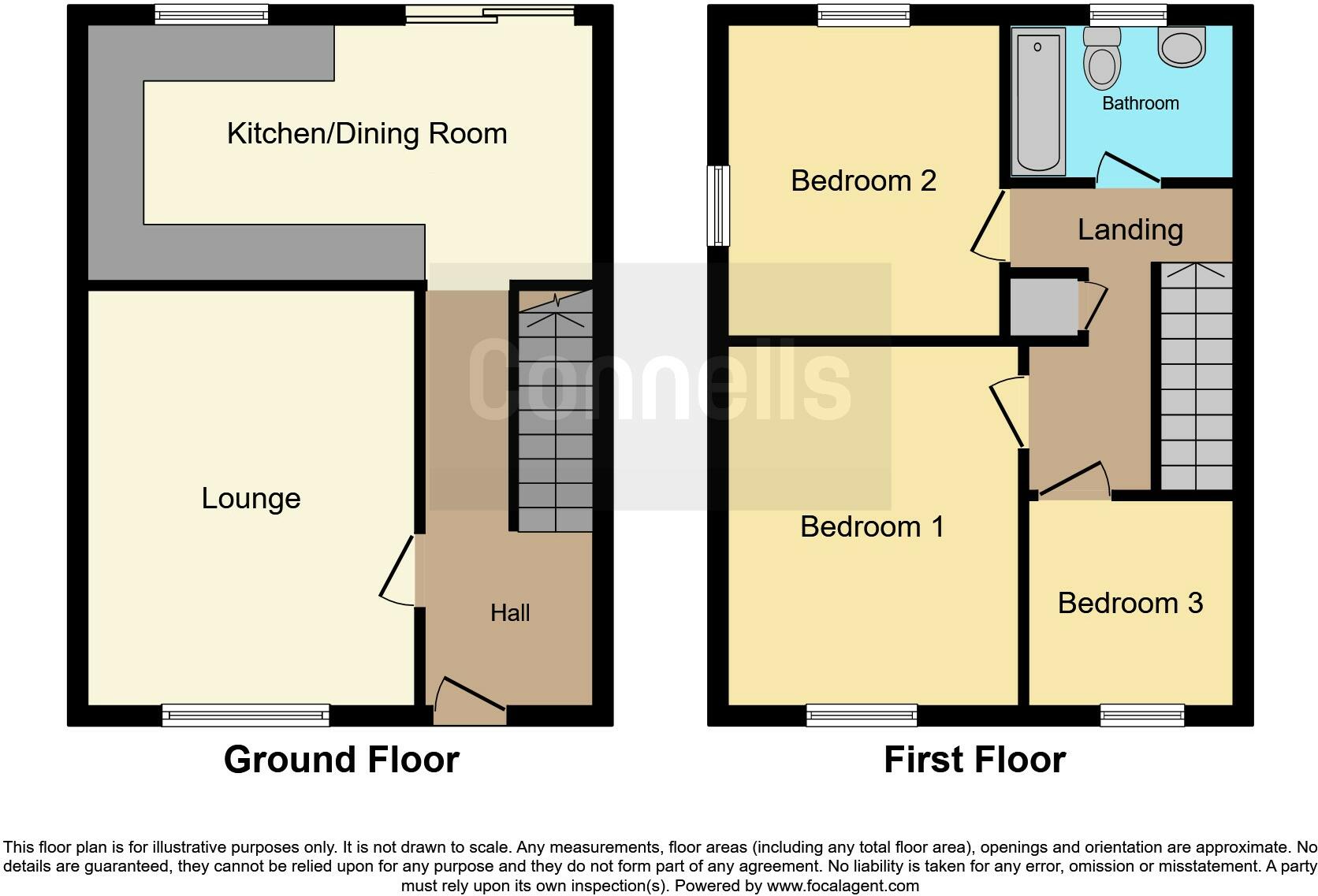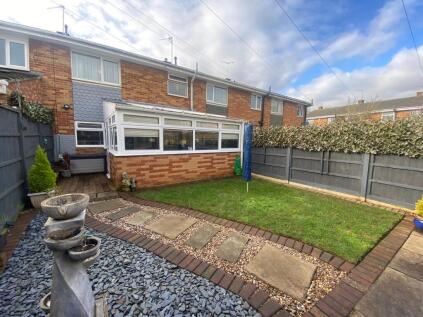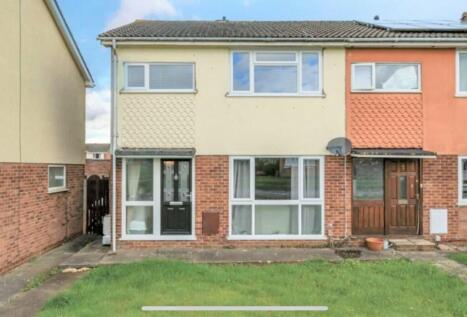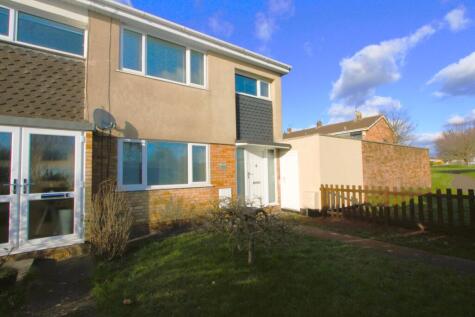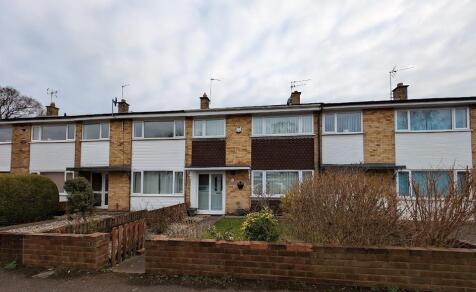- THREE BEDROOM END OF TERRACE HOME +
- LOUNGE +
- KITCHEN/DINING AREA +
- FAMILY BATHROOM +
- GARDENS +
- GARAGE +
- OFF STREET PARKING +
- OFFERED WITH NO ONWARD CHAIN +
SUMMARY
* BEING OFFERED WITH NO ONWARD CHAIN * THREE BEDROOM * END OF TERRACE HOME * KITCHEN WITH DINING AREA * SEPARATE LOUNGE * FAMILY BATHROOM * GARDENS TO FRONT AND REAR * GARAGE PLUS OFF STREET PARKING *
DESCRIPTION
An end of terrace three bedroom home with a garage set within a popular area of Yate. Yate itself offers family friendly amenities including schools, a shopping centre, leisure centre and sporting facilities, along with medical practices.
This property is a must see for those looking for a family home. A separate lounge, plus a kitchen/dining area, family bathroom, and three good size bedrooms provide generous living accommodation. There are gardens to the front and rear. Parking is by way of a driveway and garage. The garage has a courtesy door as well as an up and over door. Offered with no onward chain! We expect a high level of interest for this property so don't delay.
Call Connells today!
Ground Floor
Entrance Hall
Double glazed door and double glazed full length window to front elevation, stairs rising to first floor, understairs storage cupboard, radiator and door leading to kitchen/dining room.
Lounge 14' 7" x 11' 8" ( 4.45m x 3.56m )
Double glazed window to front elevation, TV point, smooth ceiling and radiator.
Kitchen / Dining Room 17' 11" x 8' 9" ( 5.46m x 2.67m )
Double glazed window to rear elevation and double glazed patio doors giving access to the rear garden. Fitted kitchen comprising wall and base units with work surfaces over incorporating a stainless steel sink/drainer and splashbacks, electric oven with 5 ring gas burner and extractor hood over, space for fridge/freezer, tiled flooring, radiator and door to hallway.
First Floor
Landing
Stairs rising from ground floor, airing cupboard housing boiler and slatted shelving and doors leading to all bedrooms and shower room.
Bedroom One 12' 8" x 9' 6" plus door recess ( 3.86m x 2.90m plus door recess )
Double glazed window to front elevation, radiator.
Bedroom Two 10' 10" x 9' 5" ( 3.30m x 2.87m )
Double glazed windows to side and rear elevations, textured ceiling and radiator.
Bedroom Three 9' 6" x 7' 2" ( 2.90m x 2.18m )
Double glazed window to front elevation, TV point and radiator.
Shower Room
Double glazed window to rear elevation. Double shower cubicle with rainfall shower over, partially tiled walls, low level WC, wash hand basin inset into vanity unit, radiator.
Outside Space
Front Garden
Mainly laid to lawn with paving to entrance door.
Garage
Located within block with up and over door, power and lighting with courtesy door.
Agents Note:
Please be aware that the information we have about this property is limited. If there is any point which is of particular importance to you, please contact the branch and we will endeavour to check for you, especially if you are contemplating travelling some distance to view the property. It is our understanding that the Property is not registered at the Land Registry which is the case with a significant proportion of land across England and Wales. Your conveyancer will take the necessary steps and advise you accordingly.
We currently hold lease details as displayed above, should you require further information please contact the branch. Please note additional fees could be incurred for items such as leasehold packs.
1. MONEY LAUNDERING REGULATIONS - Intending purchasers will be asked to produce identification documentation at a later stage and we would ask for your co-operation in order that there will be no delay in agreeing the sale.
2: These particulars do not constitute part or all of an offer or contract.
3: The measurements indicated are supplied for guidance only and as such must be considered incorrect.
4: Potential buyers are advised to recheck the measurements before committing to any expense.
5: Connells has not tested any apparatus, equipment, fixtures, fittings or services and it is the buyers interests to check the working condition of any appliances.
6: Connells has not sought to verify the legal title of the property and the buyers must obtain verification from their solicitor.
