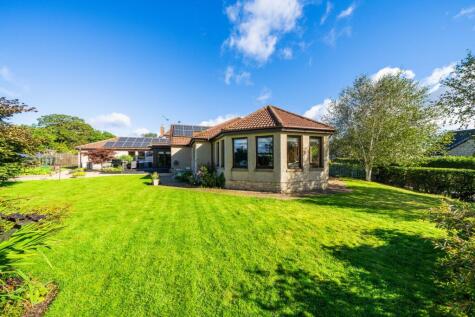3 Bed Detached House, Single Let, Cupar, KY15 4QB, £380,000
Struan, 2 Pittencreiff Steading, By Cupar, KY15 4QB - a year ago
BTL
~93 m²
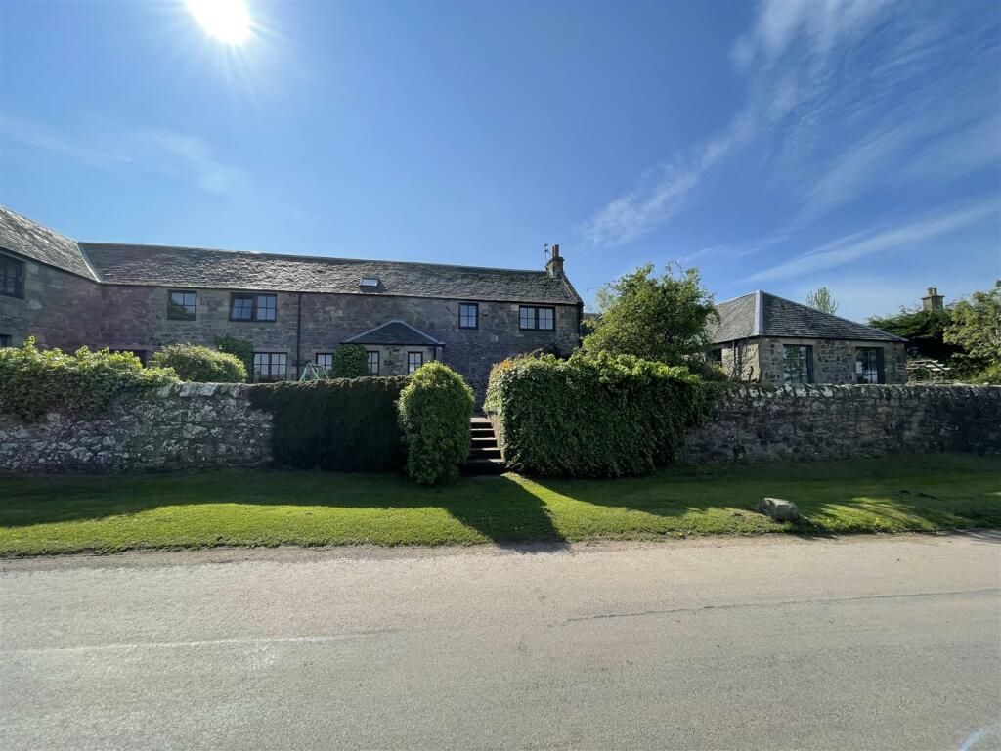
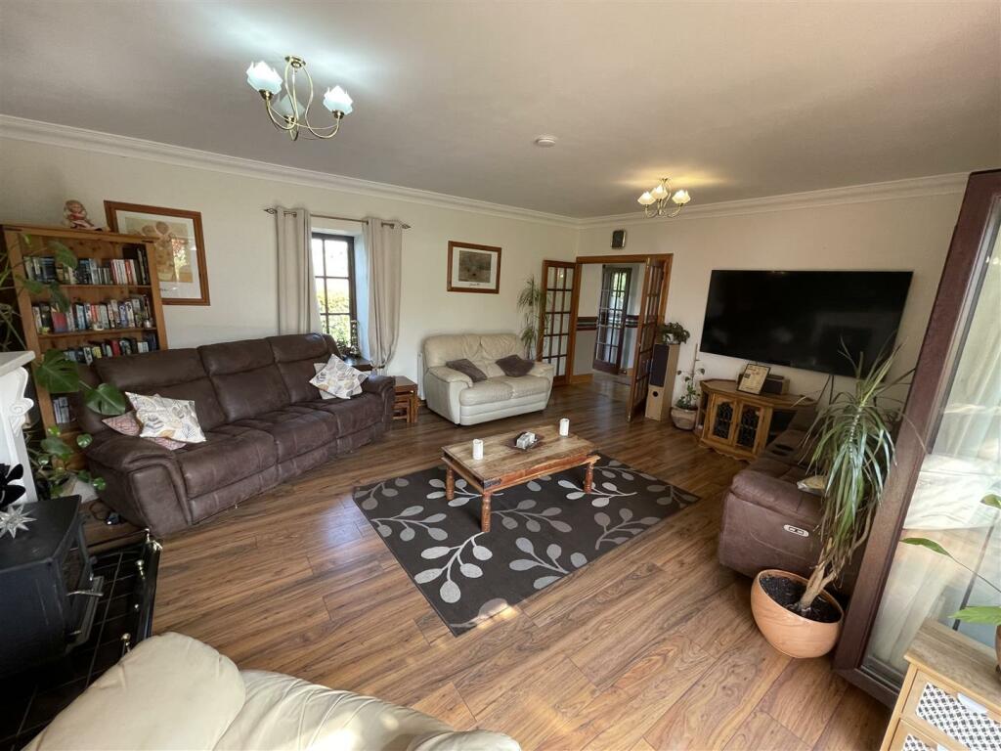
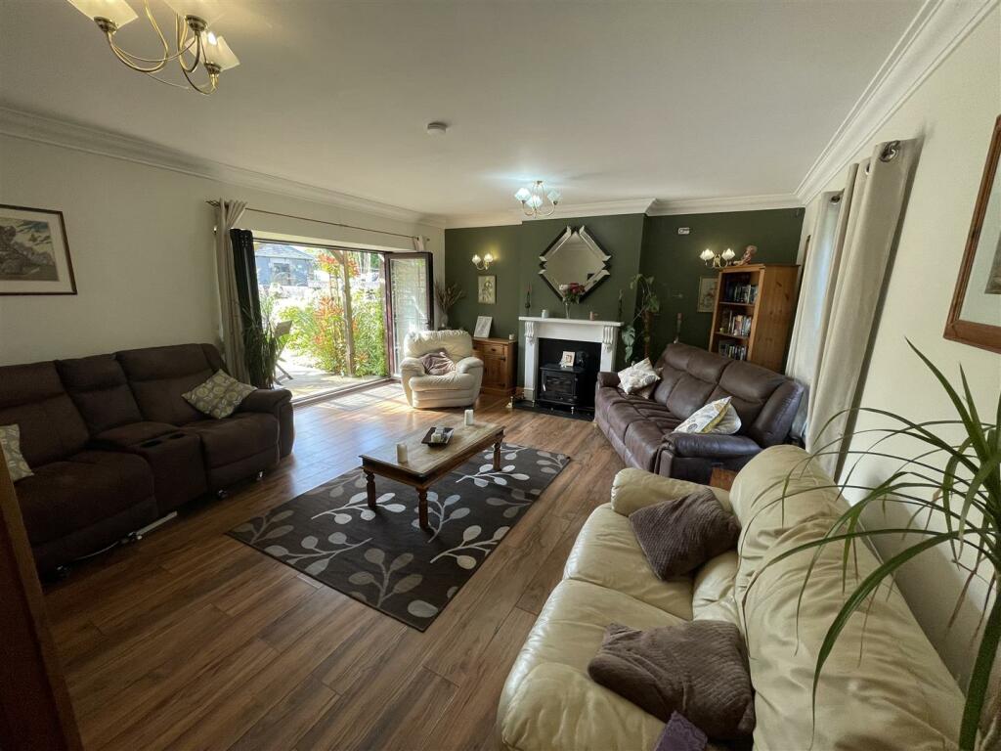
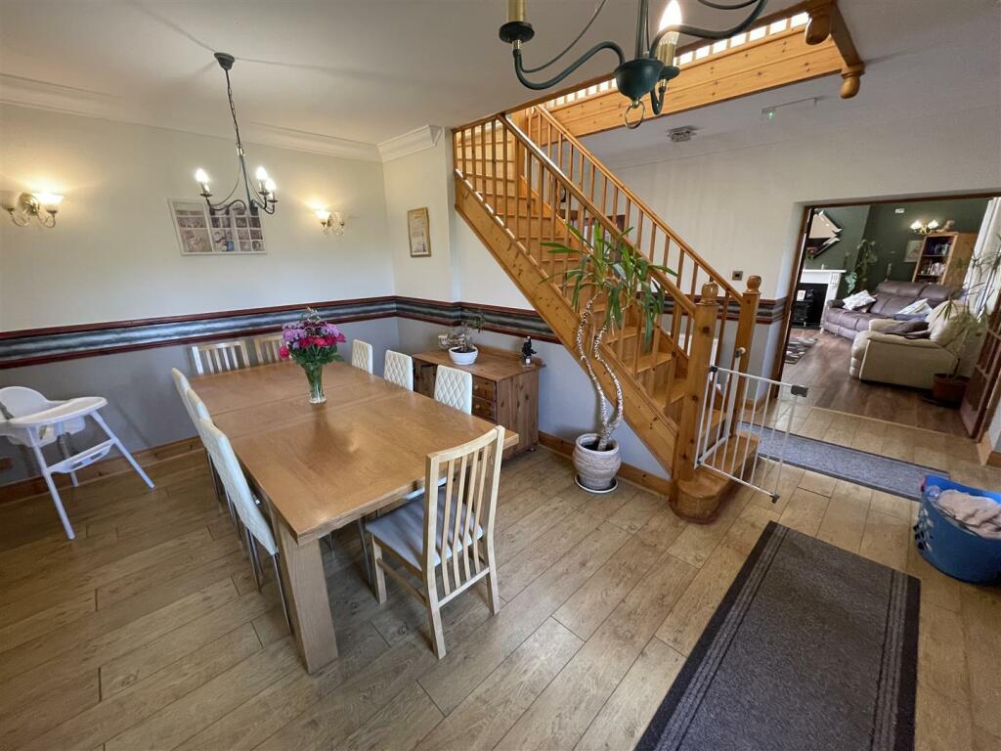
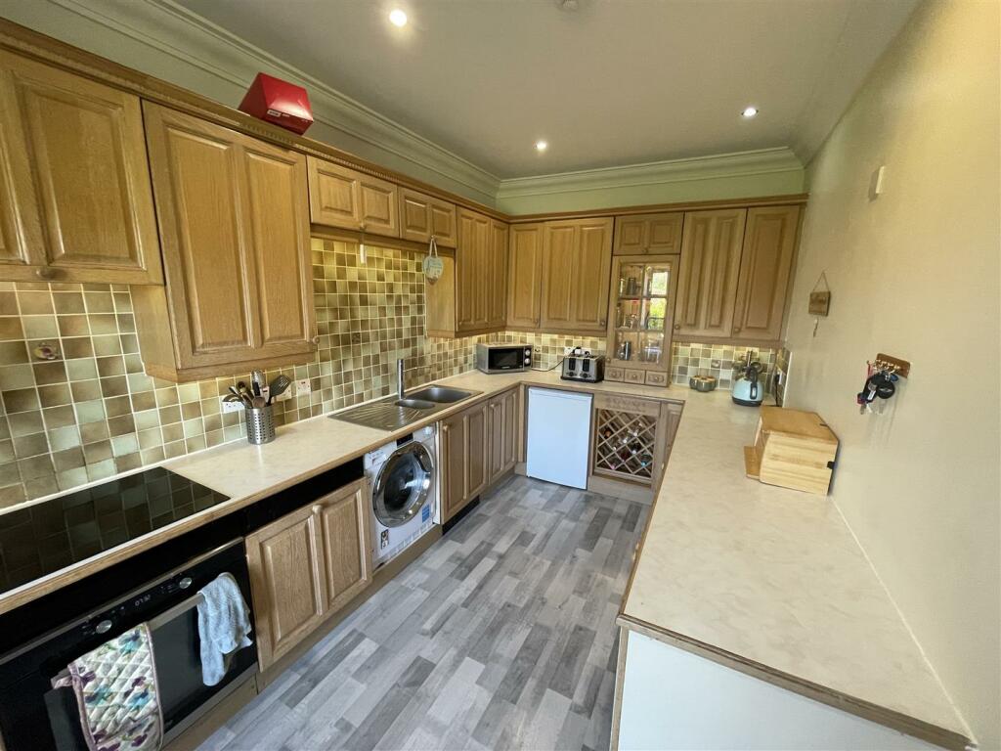
+25 photos
ValuationOvervalued
| Sold Prices | £110K - £265K |
| |
Square Metres | ~93 m² |
Value Estimate | £226,250 |
Cashflows
Cash In | |
Purchase Finance | Mortgage |
Deposit (25%) | £95,000 |
Stamp Duty & Legal Fees | £19,100 |
Total Cash In | £114,100 |
| |
Cash Out | |
Rent Range | £525 - £1,500 |
Rent Estimate | £600 |
Running Costs/mo | £1,328 |
Cashflow/mo | £-727 |
Cashflow/yr | £-8,730 |
Gross Yield | 2% |
Local Sold Prices
20 sold prices from £110K to £265K, average is £195.5K.
Local Rents
21 rents from £525/mo to £1.5K/mo, average is £750/mo.
Local Area Statistics
Population in Cupar | 28,507 |
Town centre distance | 3.54 miles away |
Nearest school | 0.80 miles away |
Nearest train station | 1.06 miles away |
| |
Rental growth (12m) | -22% |
Sales demand | Seller's market |
Capital growth (5yrs) | +25% |
Property History
Listed for £380,000
May 21, 2024
Floor Plans
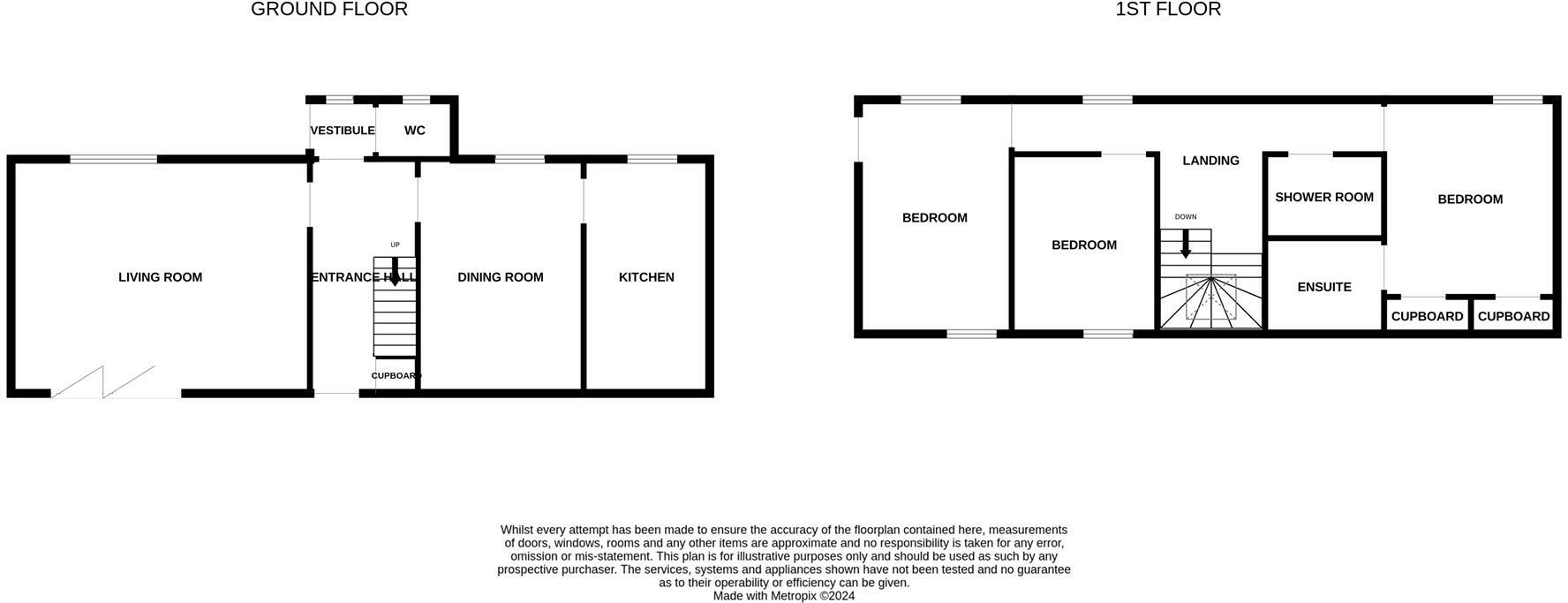
Description
Similar Properties
Like this property? Maybe you'll like these ones close by too.
