3 Bed Flat, Single Let, Haverhill, CB9 7BH, £215,000
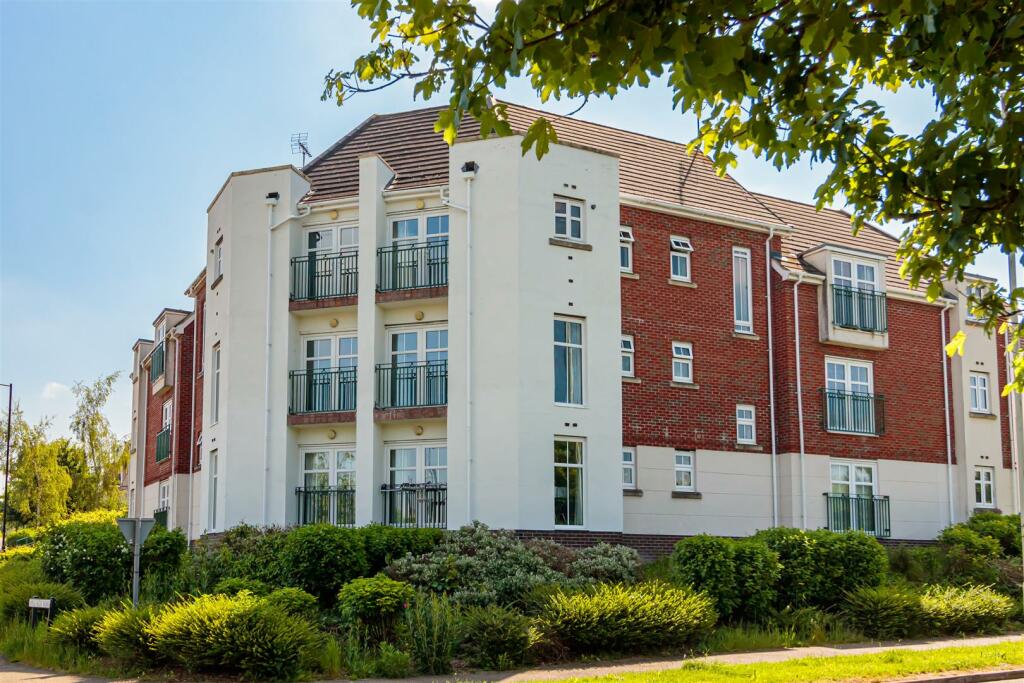
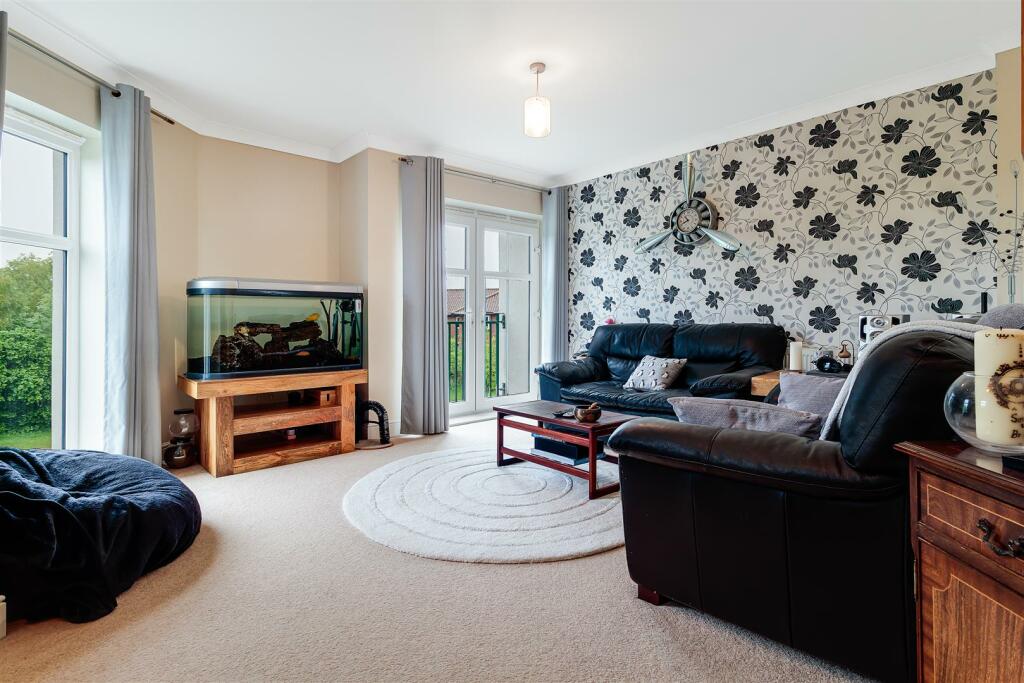
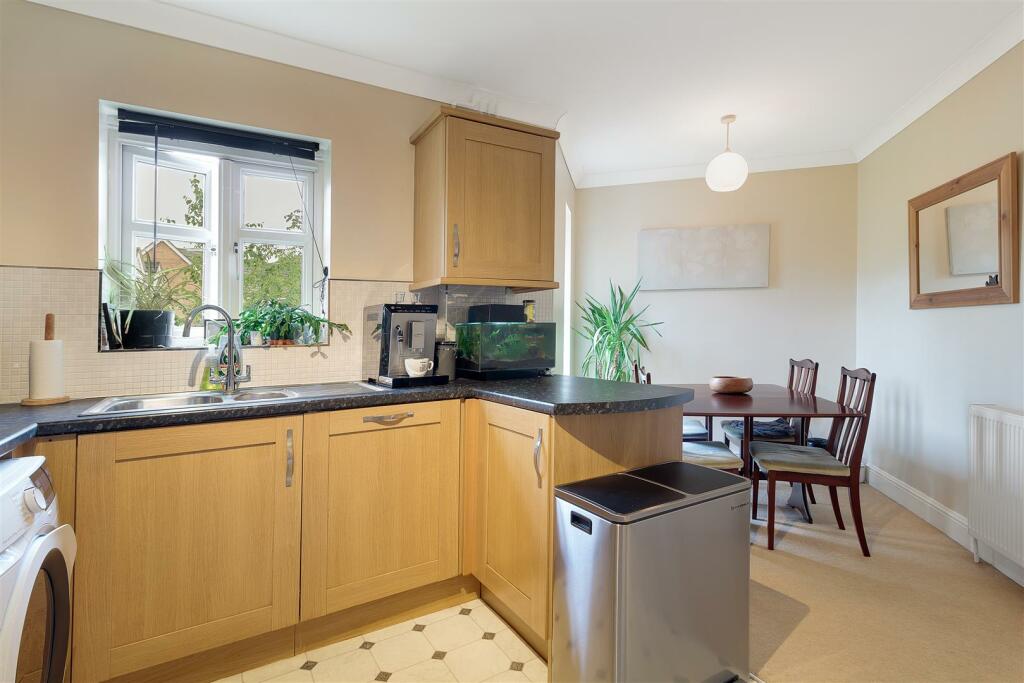
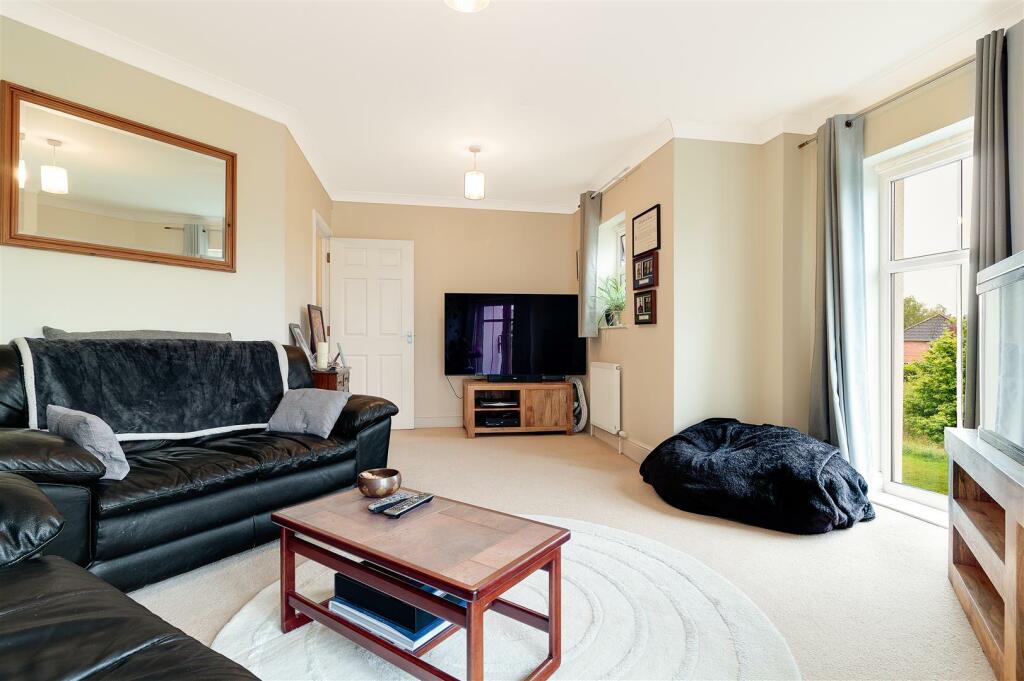
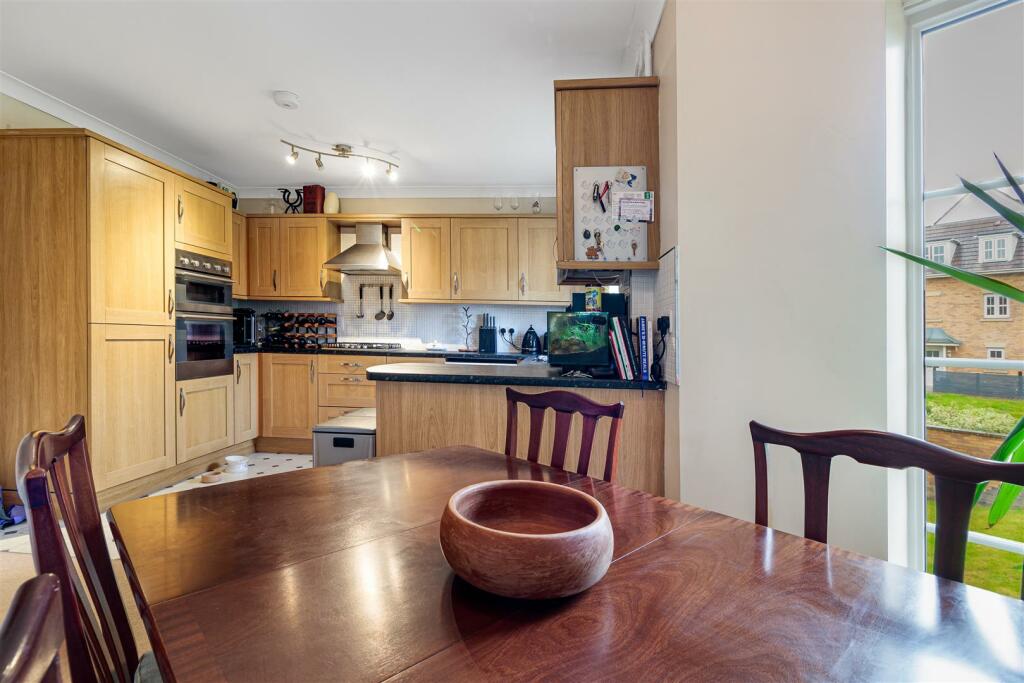
Valuation
Cashflows
Property History
Listed for £215,000
May 20, 2024
Floor Plans
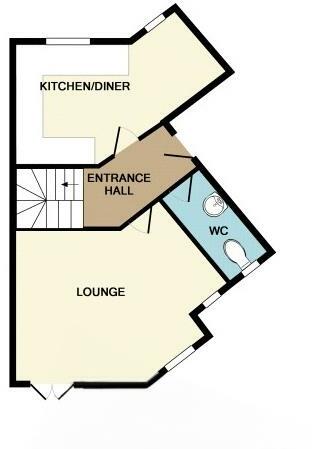
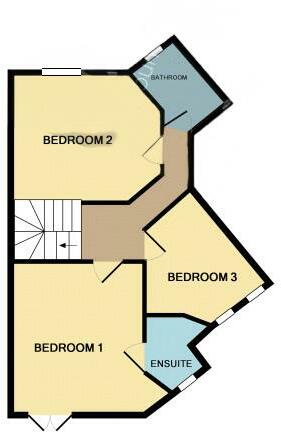
Description
- Three Generous Bedrooms +
- En Suite +
- Attractive Kitchen / Dining Room +
- Modern Bathroom +
- Sitting Room & Bedroom 1 With Baclonies +
- Lovely Views To Countryside +
- Pleasant Communal Garden +
- Cambridge Side Of Town +
- Garage & Parking +
A charming location that sets the stage for this exceptional property. This spacious duplex apartment boasts a rare design that is sure to captivate your interest.
Upon entry, you are greeted by the kitchen dining area, perfect for hosting guests. The sitting room, enhanced by a balcony, offers a tranquil space for unwinding. Boasting three spacious bedrooms, the main one with a balcony and en suite, this apartment provides ample living space for your ultimate comfort.
Another standout feature of this property is the garage and parking facilities, ensuring convenience and security for your vehicles. With parking available for two vehicles'
Situated on the Cambridge side of town, this apartment offers easy access to all the amenities. Whether you're looking to explore the town or commute to Cambridge, this location provides the perfect balance of convenience and style.
Don't miss out on this fantastic opportunity to own a unique property in a sought-after location with wonderful far reaching views. Contact us today to arrange a viewing and experience the charm of this rare duplex apartment for yourself.
Haverhill - Haverhill, the fastest-growing market town in Suffolk, offers a thriving and convenient lifestyle. Its prime location allows easy access to Cambridge (17 miles), London Stansted Airport (around 30 minutes drive), and the M11 corridor. The town boasts a mainline rail station at Audley End (12 miles), with direct links to London Liverpool Street.
Despite its excellent transportation connections, Haverhill remains an affordable place to buy and rent a property. The ongoing investments, both private and public, contribute to its continuous growth in residential, commercial, and leisure facilities. The town features a vibrant High Street with a popular twice-weekly market, out of town shopping, as well as an array of public houses, cafes, restaurants, social clubs, and hotels. For sports enthusiasts, there is an esteemed 18-hole golf course, Haverhill Tennis Club, The New Croft's all-weather sports facility with two full-size 3G pitches, and Haverhill Rugby Club. These clubs offer teams and coaching for various age groups.
Haverhill also boasts a comprehensive nursery and schooling system, a well-utilized sports centre with all-weather pitches, various churches, and much more. The town centre continues to attract a growing number of national chains, and there is even a town centre multiplex cinema complex with associated eateries.
Discover the allure of Haverhill – a town that seamlessly blends convenience, affordability, and a wide range of amenities.
Entrance Hall - Featuring a convenient under-stairs storage cupboard, a security access phone, and a telephone point. Stairs ascend to the first floor, and doors lead through to:
Wc - Featuring an obscure double-glazed window at the front. The suite includes a low-level WC and a pedestal basin, complemented by splashback tiling and a radiator.
Lounge - 3.99m x 3.89m (13'1" x 12'9") - Featuring double-glazed windows at the front and double-glazed patio doors that open to a mezzanine balcony, this space is both inviting and functional. It boasts carpeted flooring, two radiators, and is equipped with telephone, TV, and power outlets.
Kitchen/Diner - 3.15m x 1.98m plus 1.98m x 1.88m (10'4" x 6'5" plu - Featuring double-glazed windows at the rear, this modern kitchen is equipped with a coordinated range of eye-level and base units, complemented by laminate worktops and tiled backsplash. The stainless steel sink includes a mixer tap. Integrated appliances include a dishwasher, fridge freezer, double oven, gas hob, and extractor fan. There is also space and plumbing for a washing machine, as well as room for a dining table and chairs. The kitchen is fitted with a wall-mounted combination boiler, radiator, and multiple power points.
Landing - With access to loft space, carpeted flooring and radiator. Doors leading through to:
Master Bedroom - 3.25m x 2.74m (10'7" x 8'11") - Featuring double-glazed French doors that open onto a mezzanine balcony, this space also benefits from two built-in double wardrobes. It includes carpeted flooring, as well as telephone, TV, and power points. A door leads through to:
En Suite - Featuring an obscure double-glazed window to the rear, this bathroom includes a white suite with a shower cubicle, low-level WC, and pedestal basin. The partially tiled walls provide splash-back protection, and additional amenities include an extractor fan, radiator, and shaver point.
Bedroom 2 - 3.15m x 2.39m (10'4" x 7'10") - Featuring double-glazed windows at the front, this space includes carpeted flooring, a radiator, and various outlets for telephone, TV, and power connections.
Bedroom 3 - 3.0m x 1.85m (9'10" x 6'0") - Featuring a rear-facing double glazed window, this room is currently utilized as a study. It boasts carpeted flooring, a radiator, and convenient access to telephone, TV, and power outlets.
Family Bathroom - Featuring an obscure double glazed window overlooking the rear. It includes a white suite with a panelled bath equipped with an overhead shower and a shower curtain, a low-level WC, and a pedestal basin
Outside - The property features a beautifully maintained communal garden, offering a pleasant outdoor space for relaxation and unwinding.
Garage & Parking - Located beyond the garden, beneath the coach house-style property, is a garage with parking space in front for up to 2 vehicles.
Lease - We have been advised that there is approx 110 year remaining on the lease (125 years from new in 2008). The service charges and ground rent combined are approximately £1200 per annum, (paid in two instalments per year of £600 each).
Viewings - By appointment with the agents.
Special Notes - 1. None of the fixtures and fittings are necessarily included. Buyers should confirm any specific inclusions when making an offer.
2. Please note that none of the appliances or the services at this property have been checked and we would recommend that these are tested by a qualified person before entering into any commitment. Please note that any request for access to test services is at the discretion of the owner.
3. Floorplans are produced for identification purposes only and are in no way a scale representation of the accommodation.
Similar Properties
Like this property? Maybe you'll like these ones close by too.