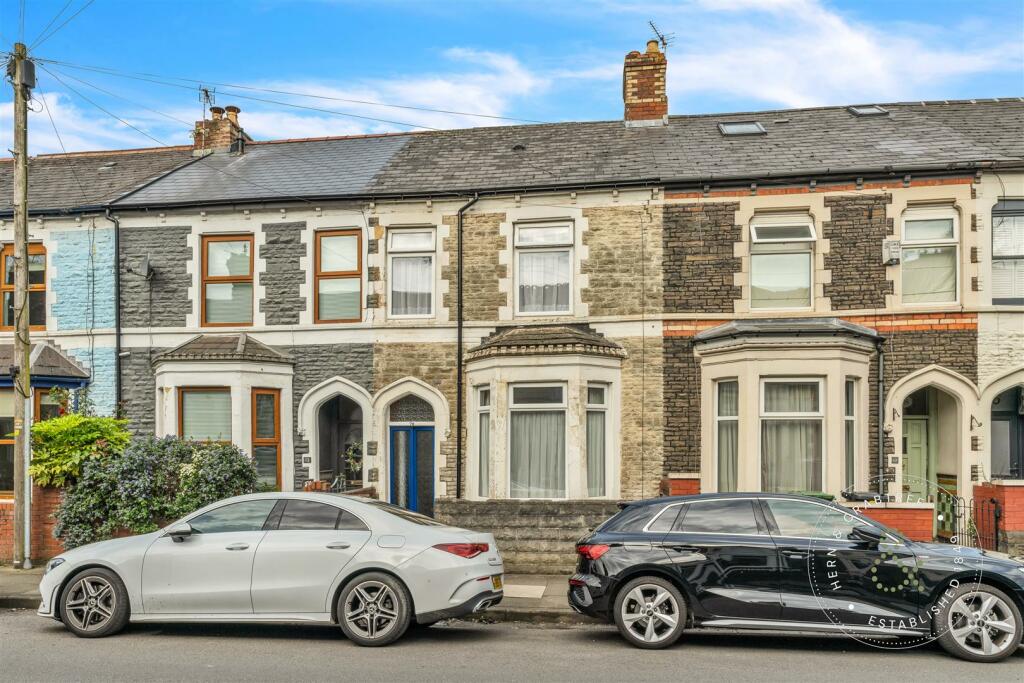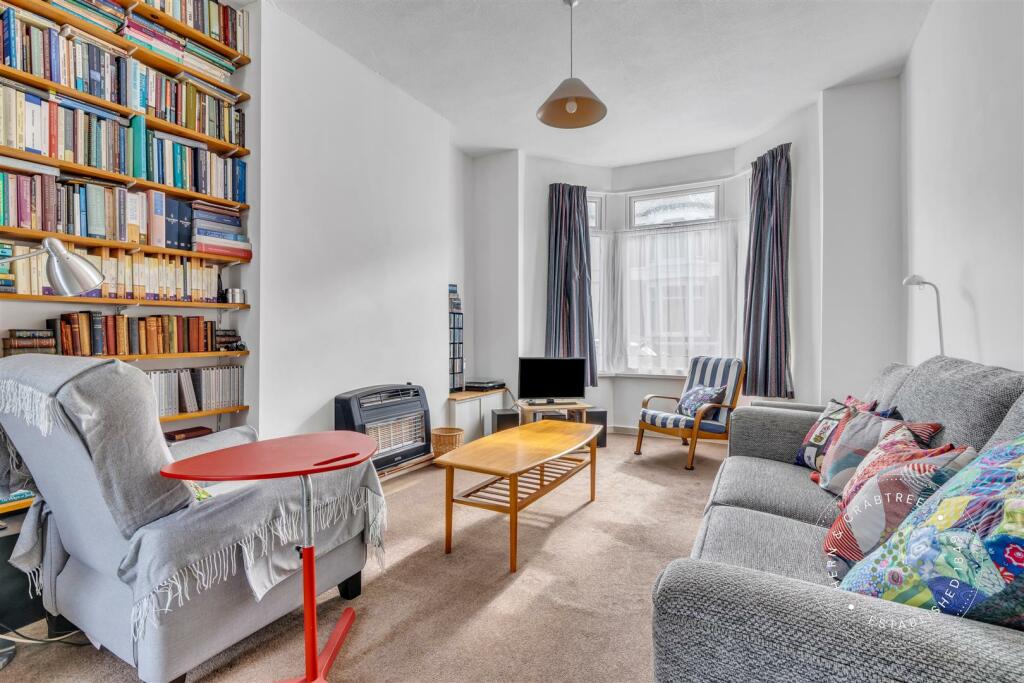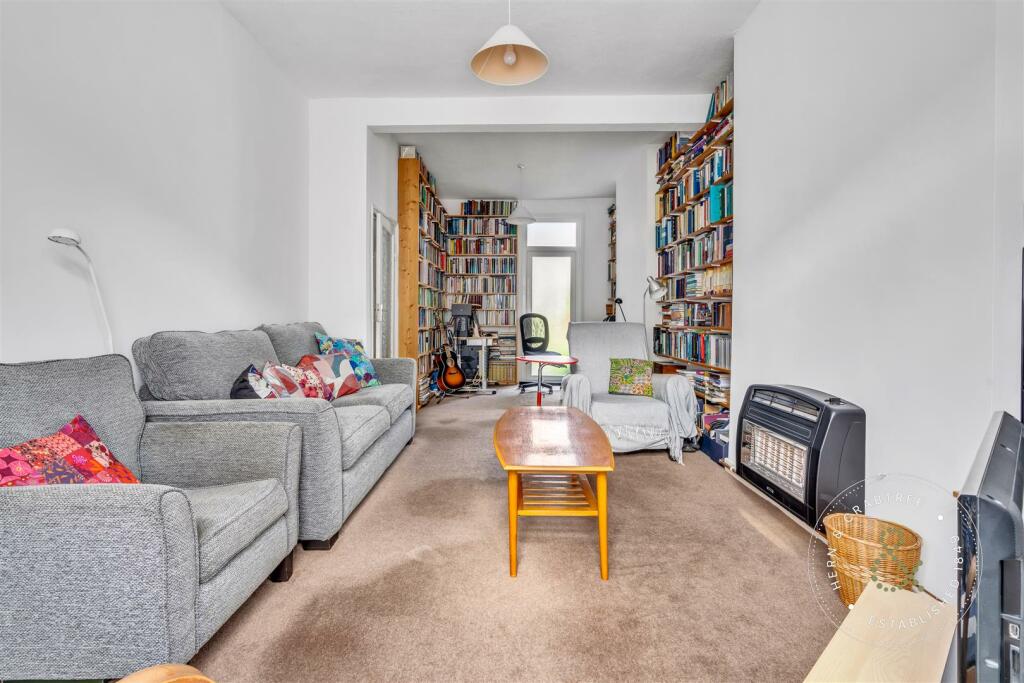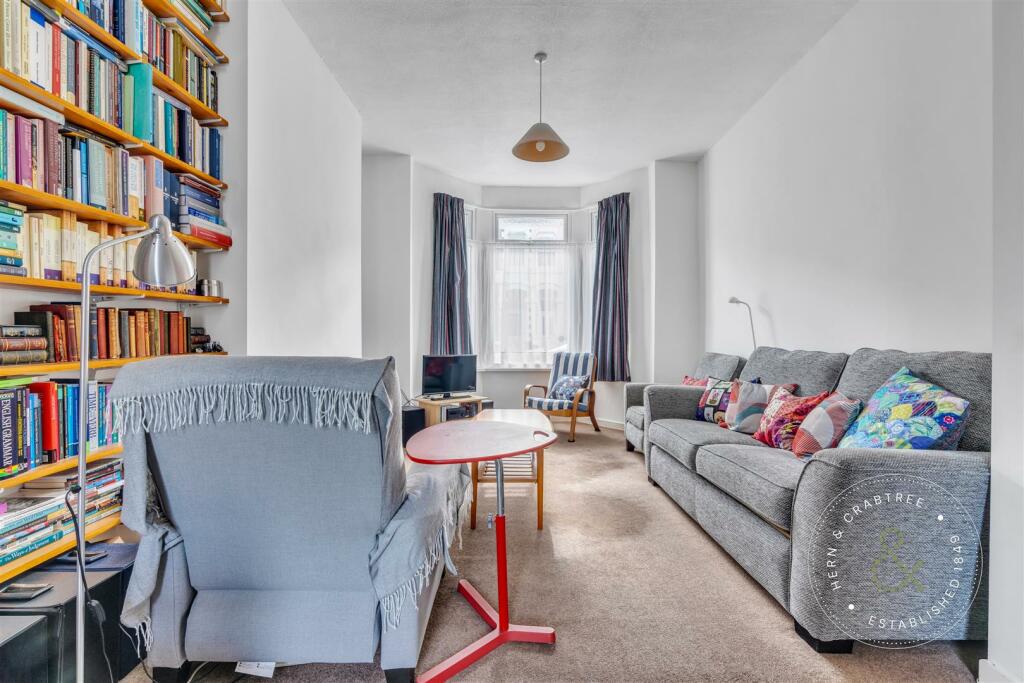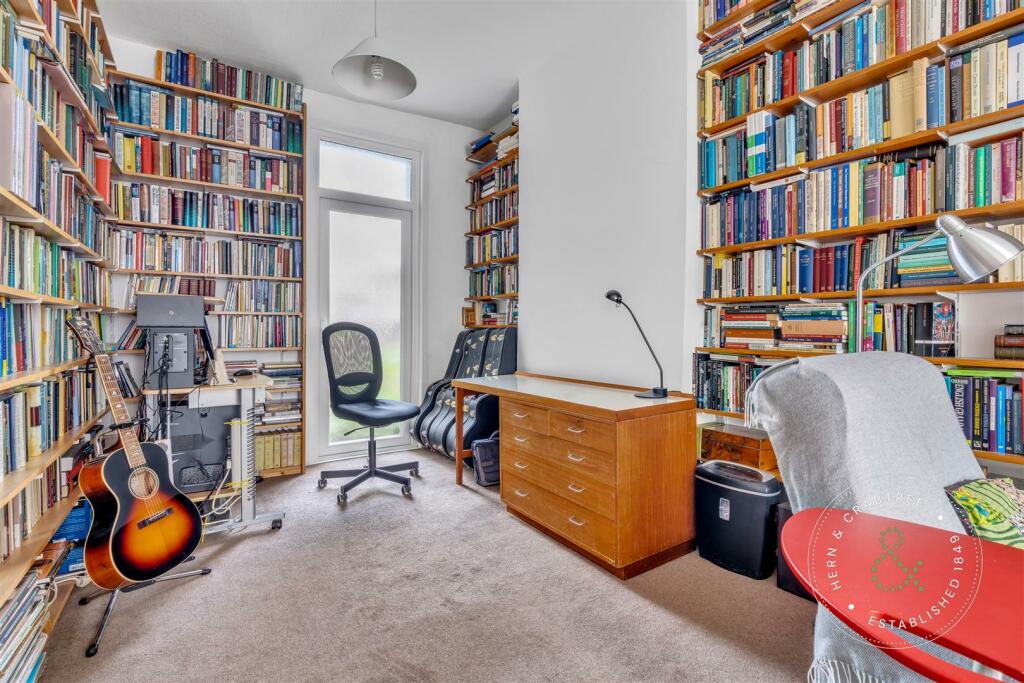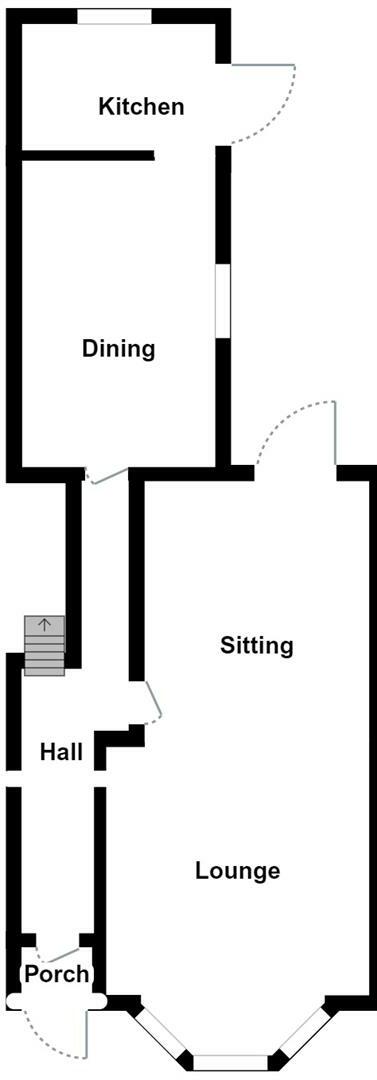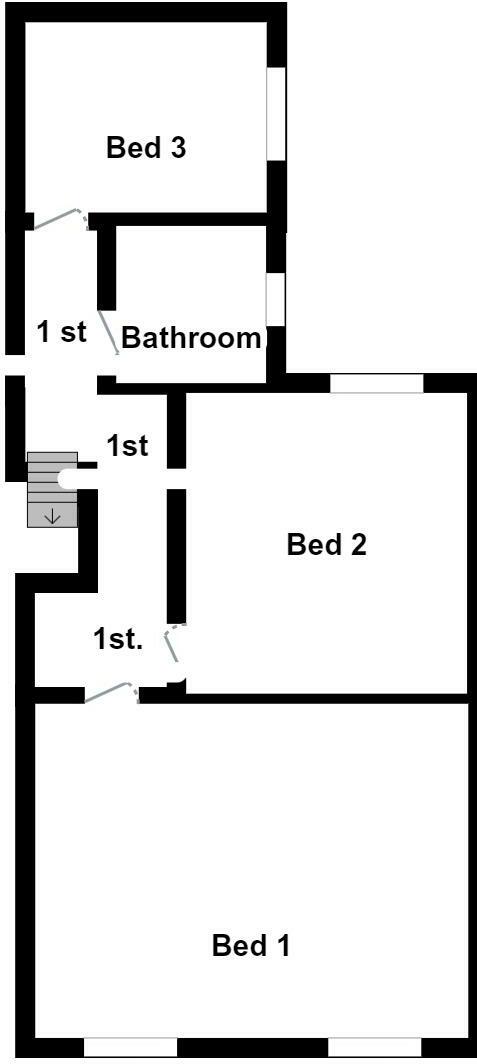- Traditional bay fronted family home +
- Three bedrooms +
- Light and spacious throughout +
- Sunny rear garden +
- Sought after location +
- Easy access to a wide range of amenities +
- EPC - +
- Council tax band - E +
This charming property in Alexandra Road can be found south of Cowbridge Road East. Canton offers excellent public transport links to Cardiff city centre with the bus stop just a short walk from the street. There are many shops, cafes and eateries all within proximity. This spacious family home offers plenty of traditional character with high ceilings and generous room proportions.
The accommodation in brief comprises: Entrance hall, living/sitting room, diner, kitchen and an enclosed rear garden completes the ground floor. The first floor hosts three bedrooms and a family bathroom.
Please note we have been advised that the property will be freehold on completion.
Please contact Hern and Crabtree, Pontcanna for further information.
Front - Front forecourt garden. Low rise brick wall.
Porch - Enter via single glazed french doors. Door leading to:
Entrance Hall - Stairs rise up to the first floor. Ceiling arch detail. Doors leading to:
Living/Sitting Room - 7.95m max x 3.48m max (26'0" max x 11'5" max ) - Double glazed bay window to the front elevation. Double glazed door to the rear elevation with window over. Gas fireplace. Fitted shelving into alcoves.
Diner - 2.69m max 3.68m max (8'9" max 12'0" max) - Double glazed window to the side elevation. Vinyl flooring. Fitted storage cupboard. Space for fridge freezer. Gas fireplace.
Kitchen - 2.67m max x 1.63m max (8'9" max x 5'4" max) - Glazed window to the rear elevation. Double glazed door leading to the garden. Wall and base units with worktops over. One bowl sink and drainer with mixer tap. Space for gas cooker. Plumbing for washing machine. Baxi gas combination boiler.
Landing - Stairs rising up from the entrance hall. Enclosed bannister. Split level landing. Loft access hatch.
Bedroom One - 4.62m max 3.56m max (15'1" max 11'8" max) - Two double glazed windows to the front elevation.
Bedroom Two - 3.38m max x 2.64m max (11'1" max x 8'7" max ) - Double glazed window to the rear elevation.
Bedroom Three - 2.69m max x 2.18m max (8'9" max x 7'1" max) - Glazed window to the side elevation.
Bathroom - 1.57m max x 1.73m max (5'1" max x 5'8" max) - Glazed obscure window to the side elevation. W/C and wash hand basin. Bath. Part tiled walls. Radiator. Cork floor.
Garden - Enclosed rear garden. Side return. Part paving and part lawn. Mature shrubs and trees. Flower borders. Pedestrian gate providing rear lane access. Purpose built out building with storage.
