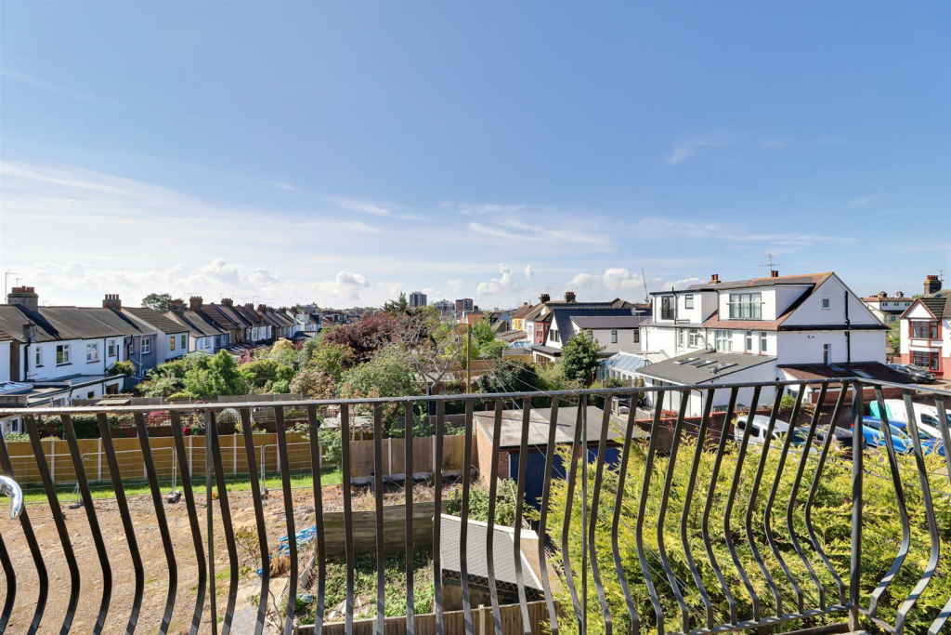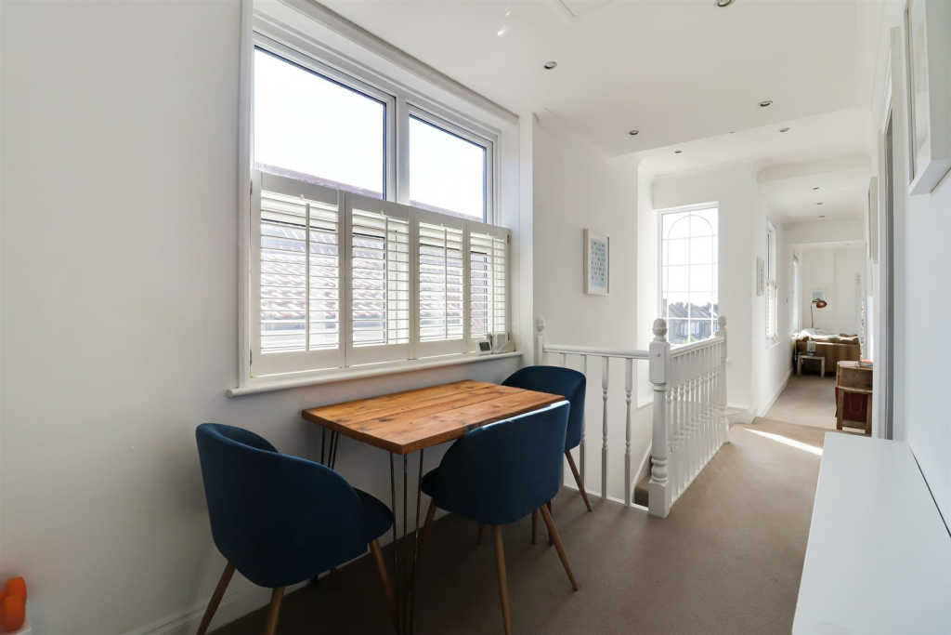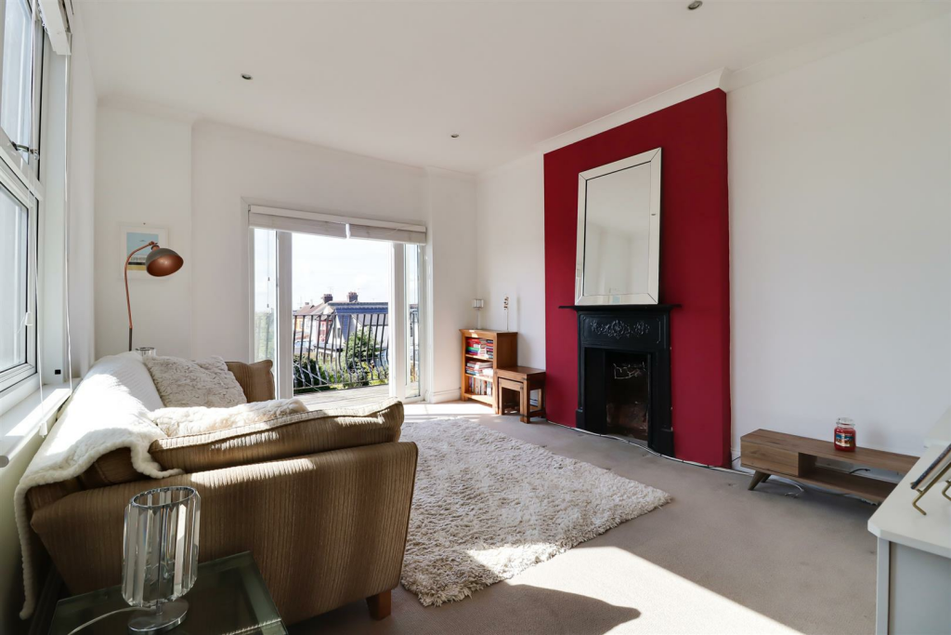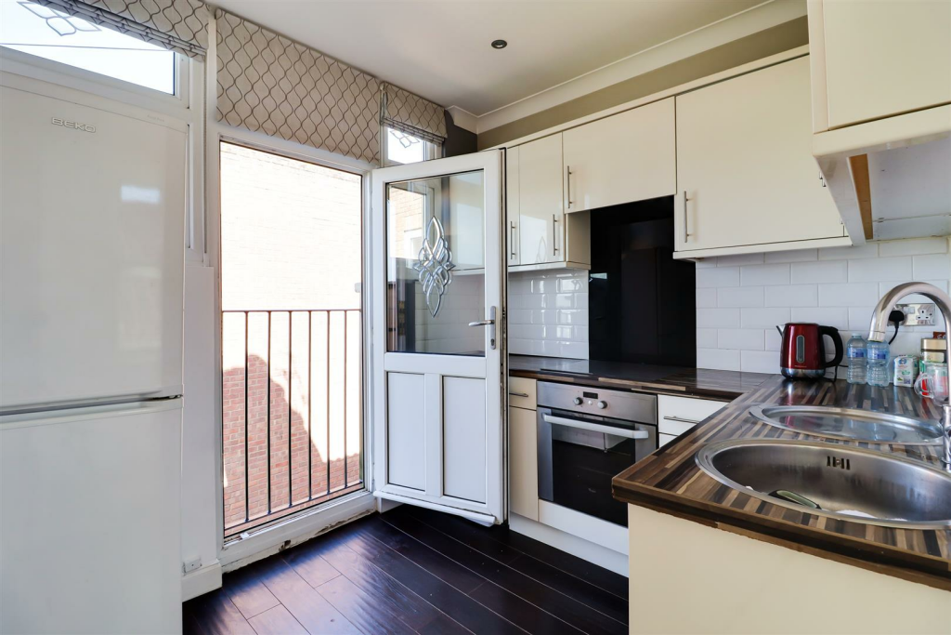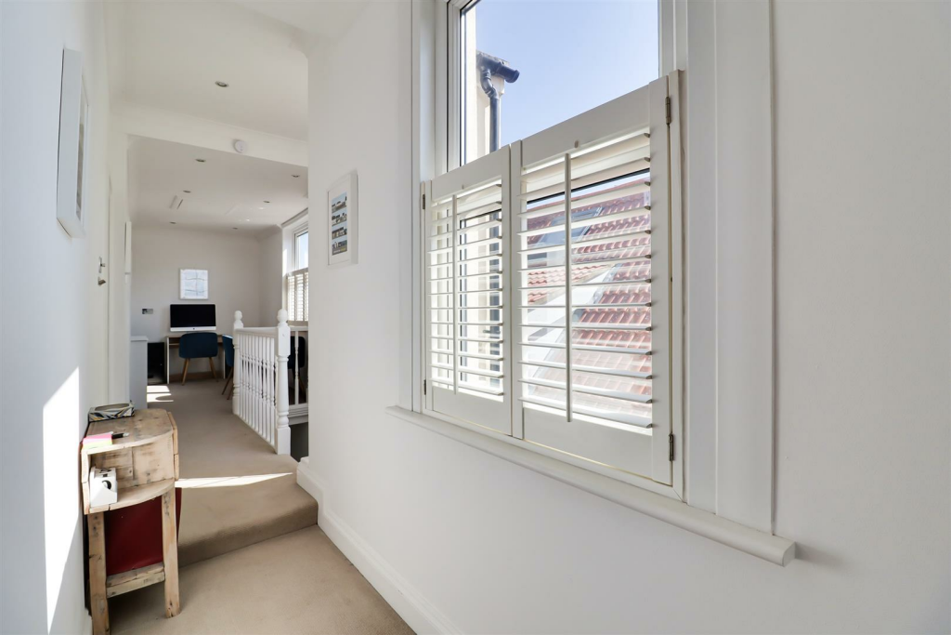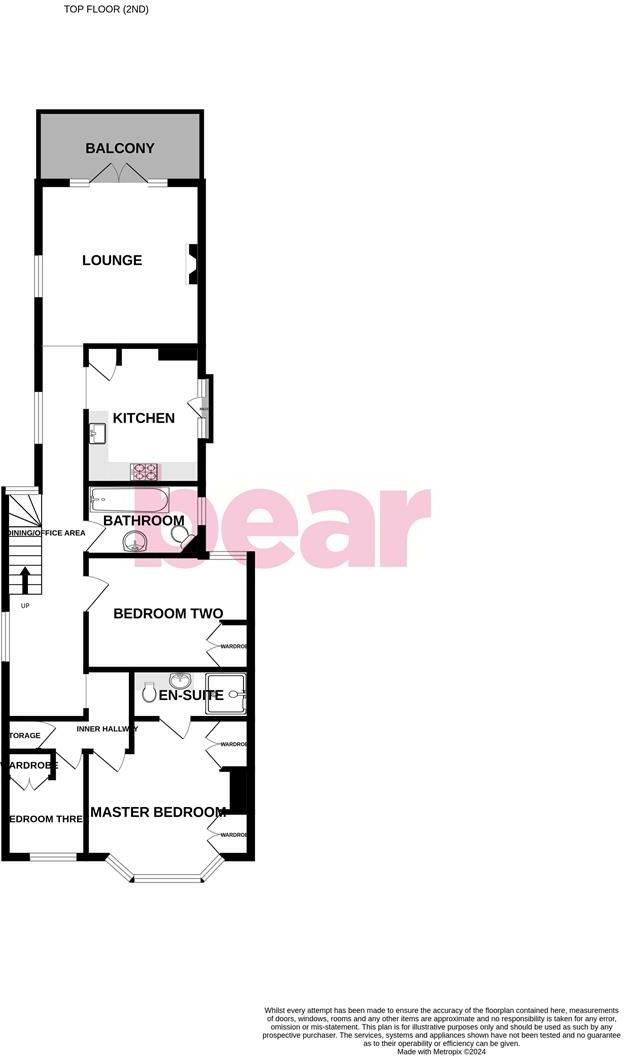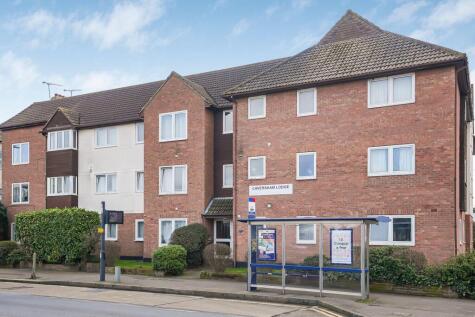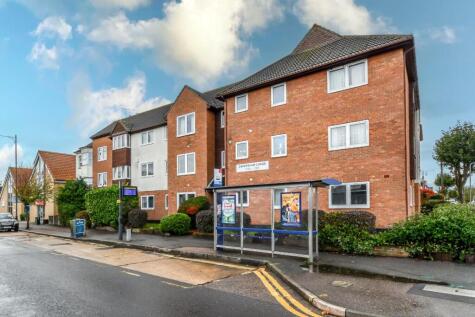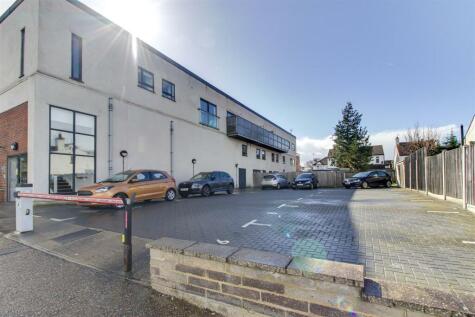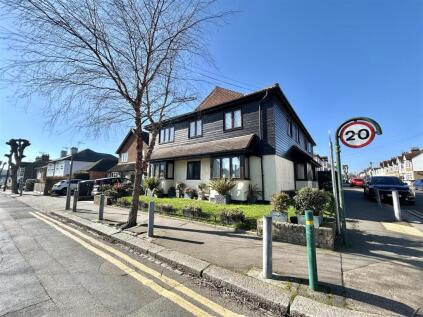- Penthouse apartment +
- Private south facing balcony with far reaching views +
- No onward chain +
- Three great sized bedrooms +
- Bathroom plus en-suite to master +
- Bright lounge +
- Separate office/dining area +
- Modern fitted kitchen with additional Juliet balcony +
- Great school catchment area +
- Walk to Leigh Station and the Broadway +
* £280,000- £300,000 * RECENTLY UPGRADED PENTHOUSE APARTMENT * PRIVATE SOUTH FACING BALCONY * BATHROOM PLUS EN-SUITE * NO ONWARD CHAIN * This top floor penthouse apartment has a south facing balcony attached to the bright rear reception room, three bedrooms, and a generous family bathroom. There is an en-suite to the large master bedroom, as well as a modern fully fitted kitchen and separate dining area/office space. Leigh Station and the popular Broadway are only a walk away, and there are useful amenities and bus links on the doorstep. For schooling, Leigh North Street and Belfairs Academy are within the catchment area and the grammar schools are a very short drive away. The property is vacant and offered with no onward chain.
Frontage - Block paved pathway leading up to communal front door, communal entrance with stairs rising to the first floor leading to a private entrance door which leads to a further staircase rising to the second floor within the flat.
Dining/Office Area On Landing - 6.18m x 2m (20'3" x 6'6") - Three double UPVC glazed windows including a feature window on the staircase and two sets of bespoke shutter blinds, dining area as well as a work station, loft access, spotlighting, coving, radiator with decorative cover, boiler cupboard, skirting and carpet.
Lounge - 4.50m x 3.61m (14'9" x 11'10") - UPVC French doors and sidelights to rear aspect for access to the private south facing balcony as well as a UPVC double glazed side window, feature fireplace, radiator with decorative wooden cover, spotlighting, coving, skirting, carpet.
Private Balcony - South facing with far reaching views,
Kitchen - 2.63m x 2.40m (8'7" x 7'10") - UPVC double glazed Juliet balcony door and sidelights, gloss kitchen units both wall-mounted and base level comprising; two storage areas to left hand side, wood effect laminate worktops with stainless steel sink and drainer with chrome mixer tap, four ring burner induction hob with integrated oven and a tiled splashback, dishwasher, washing machine, fridge/freezer, spotlighting, coving skirting, wood effect laminate flooring (appliances to remain).
Master Bedroom - 5.57m x 3.75m (18'3" x 12'3") - UPVC double glazed bay fronted window, two sets of fitted wardrobes, access to en-suite, radiator with decorative cover, spotlighting, skirting, carpet.
En-Suite To Master - 2.64m x 1.31m (8'7" x 4'3") - Fully tiled walls, walk-in shower with drencher head and secondary shower attachment, spotlighting, extractor fan, vanity unit with wash basin and chrome mixer tap, combined toilet with hidden cistern, towel radiator, floor tiling.
Second Bedroom - 3.80m x 2.73m (12'5" x 8'11") - UPVC double glazed window to rear aspect, fitted wardrobes, radiator with cover, spotlighting, coving, skirting, carpet.
Third Bedroom - 3.30m x 1.94m (10'9" x 6'4") - UPVC double glazed window to front aspect, fitted wardrobes, radiator with cover, spotlighting skirting, carpet.
Three-Piece Family Bathroom - 3.30m x 2.42m (10'9" x 7'11") - Obscured UPVC double glazed window to side aspect, pedestal wash basin with chrome tap, bath with shower over, low-level w/c, spotlighting, skirting, partial wall tiling, floor tiling.
