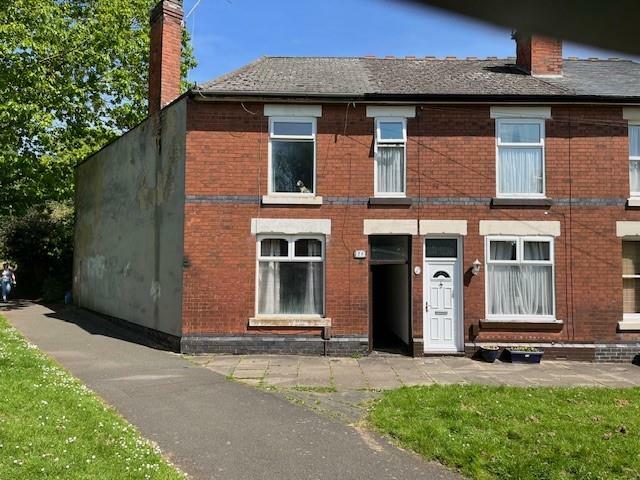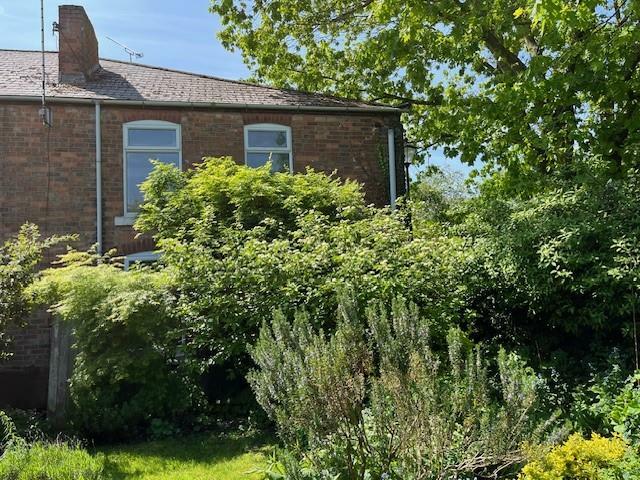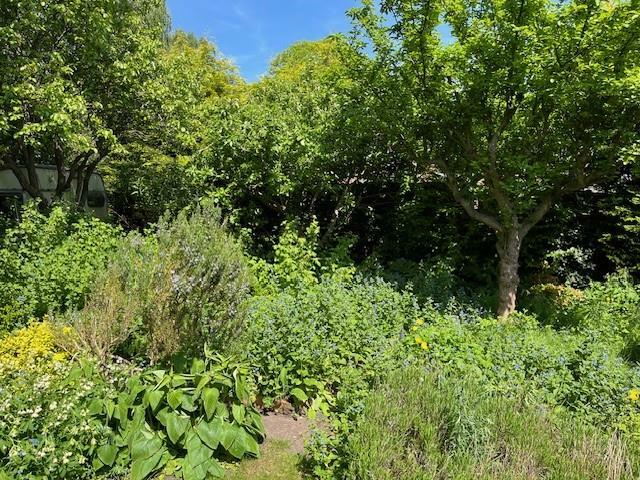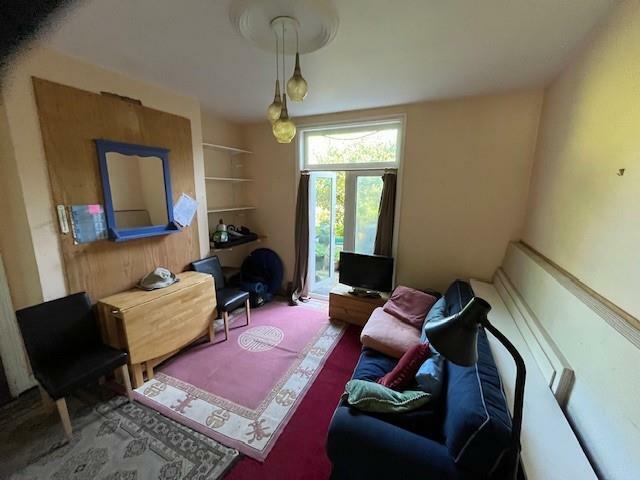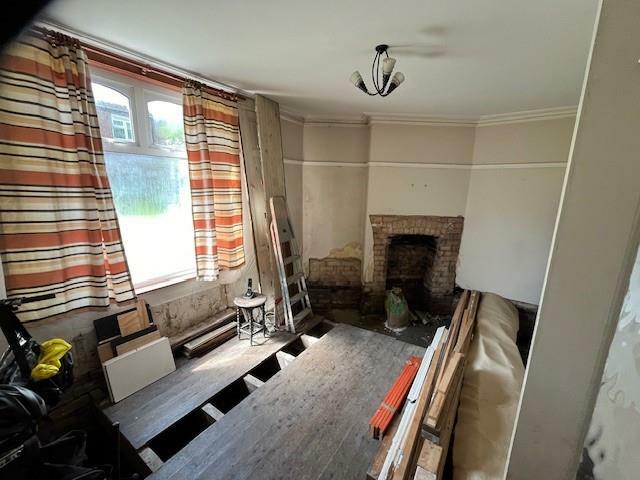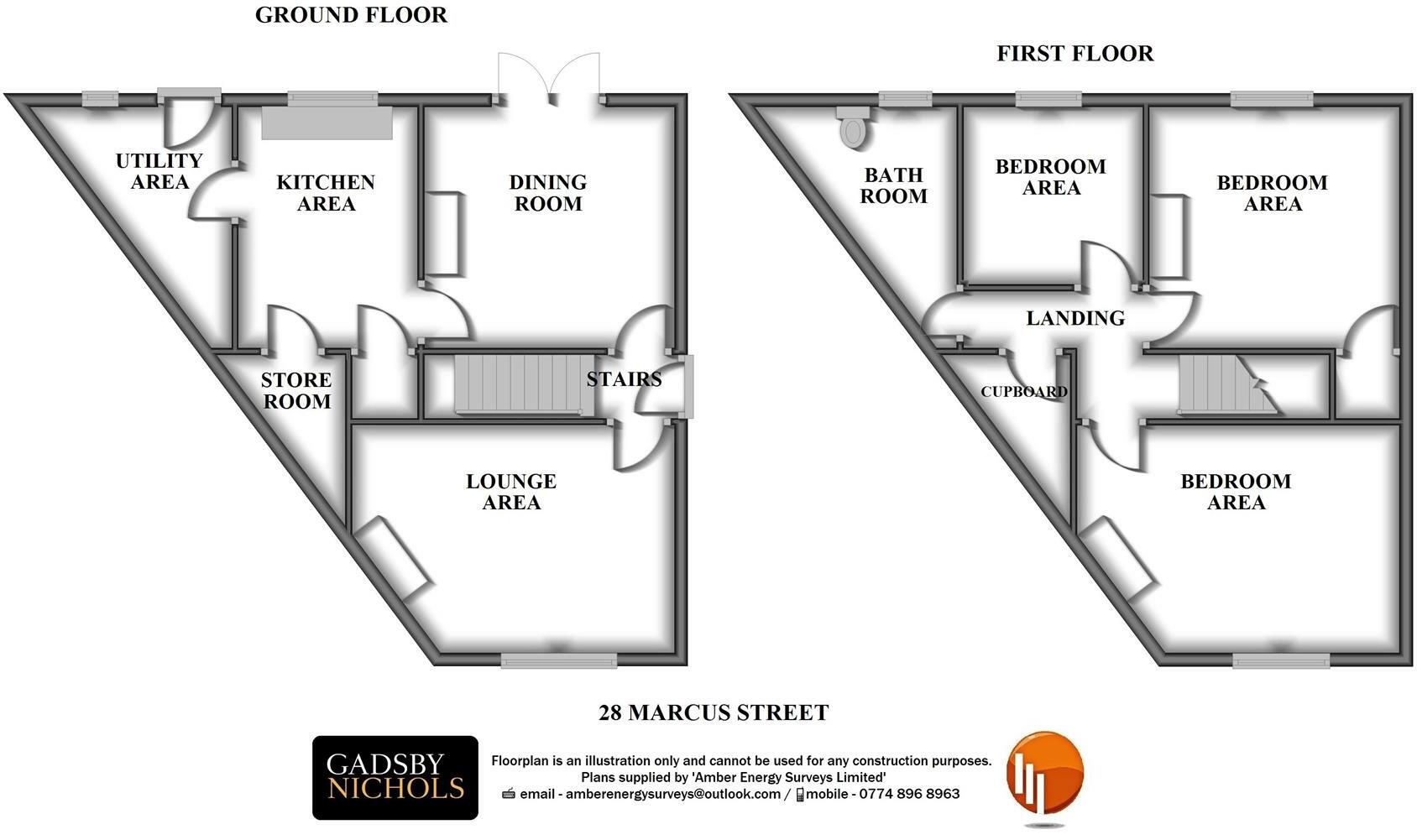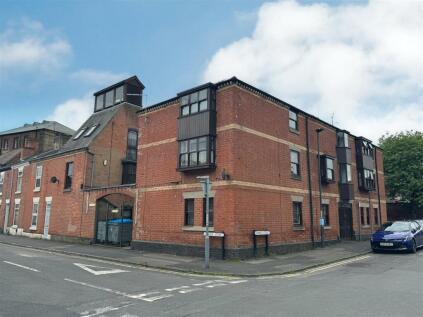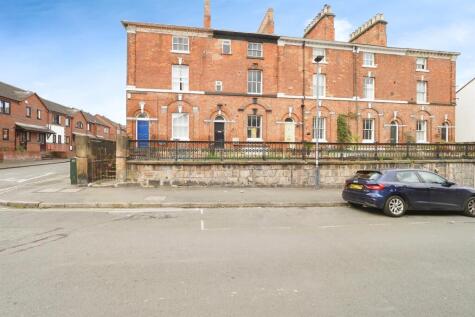- End-Terraced +
- Immediate Vacant Possession +
- In Need of Full Modernisation +
- Two Reception Rooms +
- Desirable Location +
- Three Bedrooms +
- Close to Darley Park +
- Pleasant Rear Garden +
- Walking Distance of Derby City Centre +
- Council Tax Band B +
A LARGE, THREE-BEDROOMED END-TERRACED RESIDENCE, enjoying a highly desirable location, and offering an excellent opportunity for a scheme of full refurbishment to individual taste. Available with IMMEDIATE VACANT POSSESSION, the accommodation has the benefit of extensive UPVC double glazing, and briefly comprises: -
GROUND FLOOR, side entrance hall, front lounge, dining room, kitchen, and store with WC. FIRST FLOOR, landing, three Bedrooms, wash room, and walk-in box room. OUTSIDE, good-sized mature gardens. EPC G exp. 2034, Council Tax Band B.
PLEASE NOTE, The EPC rating is G, as there is currently no heating or hot water connected.
The Property - An end-terraced property, which is in need of a full scheme of refurbishment, and offers an excellent opportunity for any intended purchaser to undertake a scheme to their own requirements, subject to obtaining the usual planning and building regulation approvals. The property is available with immediate vacant possession, and comprises side entrance hall, two reception rooms, kitchen, store with WC, three bedrooms, wash room, walk-in box room, and mature gardens.
PLEASE NOTE, The EPC rating is G, as there is currently no heating or hot water connected.
Location - The property enjoys a quiet and pleasant position, fronting a pedestrian walkway, close to open space, within the highly desirable Chester Green Conservation Area. It is close to Darley Park, with its pleasant riverside walks. The city centre is a short walk downstream. Ease of access is afforded to Derby's ring road system, and to the A38, A52 and A50 for commuting throughout the region.
Directions - When leaving Derby city centre by vehicle, proceed north along the Old Mansfield Road, and after passing Chester Green turn left into Old Chester Road, left into Kirk Street, and right into Camp Street. Marcus Street is located at the end of Camp Street.
Please note, this is a 'residents only' pedestrianised parking area, with visitor permits available.
Viewings - Strictly by prior appointment with the Sole Agents, Gadsby Nichols. REF: R13384.
Accommodation - Having the benefit of extensive UPVC double glazing, the detailed accommodation comprises: -
Ground Floor -
Side Entrance Hall - Having entrance door, and stairs to the first floor.
Front Lounge - 4.88m max x 3.38m min (16'0" max x 11'1" min) - Having exposed brick fireplace, picture railing, ceiling coving, and UPVC double glazed window.
Dining Room - 3.71m max x 3.63m (12'2" max x 11'11") - Having UPVC double glazed double French doors to the rear garden.
Potential Kitchen - 3.66m x 2.95m (12'0" x 9'8") - Having UPVC double glazed window, quarry-tiled floor, walk-in understairs store, and walk-in pantry.
Potential Utility/Wc - Having UPVC double glazed rear door, and low-level WC.
First Floor -
Landing - Having access to the loft space, by way of an aluminium ladder.
Front Bedroom One - 4.88m max x 3.38m (16'0" max x 11'1") - Having UPVC double glazed window.
Rear Bedroom Two - 3.71m max x 3.63m (12'2" max x 11'11") - Having UPVC double glazed window, and built-in airing cupboard.
Bedroom Three - 2.72m x 2.67m (8'11" x 8'9") - Having UPVC double glazed window.
Potential Bathroom - Currently having low-level WC and UPVC double glazed window.
Walk-In Box Room - Having shelving.
Outside -
Shared Side Passageway - Providing access to the subject property and the adjoining property.
Rear Garden - Pleasant mature rear garden, having flower borders, and apple and pear trees.
Additional Information -
Tenure - We understand the property is held freehold, with vacant possession provided upon completion.
Do You Need A Survey? - If you are not buying one of our properties, but need a valuation, please contact our offices for further information and advice on . We offer a range of surveys and valuations to cover all house types.
Anti-Money Laundering (Aml) Regulations - In accordance with AML Regulations, it is our duty to verify all Clients, at the start of any matter, before accepting instructions to market their property.
We cannot market a property before carrying out the relevant checks, and in the case of Probate, we must verify the identity of all Executors, if there are more than one.
In order to carry out the identity checks, we will need to request the following: -
a)Proof of Identity – we will also need to verify this information by having sight of photographic ID. This can be in the form of a photographic driving license, passport, or national identity card;
b)Proof of Address – we will need to verify this information by having sight of a utility bill, bank statement, or similar. A mobile phone bill, or marketing mail will not be acceptable.
Please supply the above as a matter of urgency, so that we may commence marketing with immediate effect.
Ref: R13384 -
