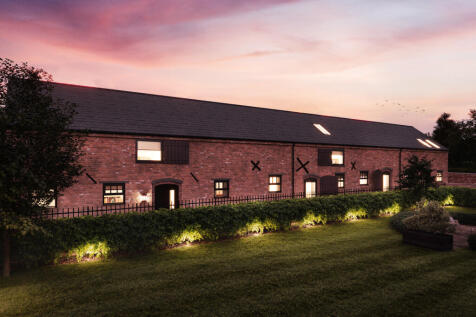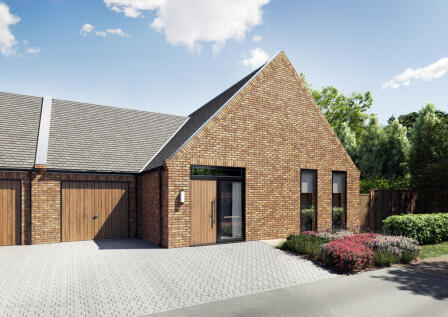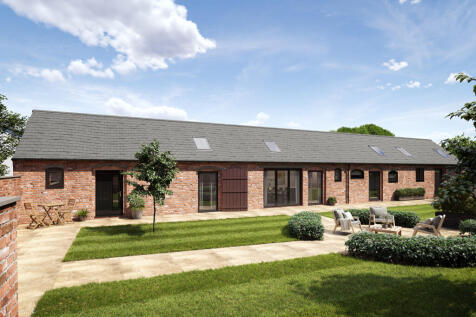4 Bed Detached House, Single Let, Derby, DE3 0EA, £550,000
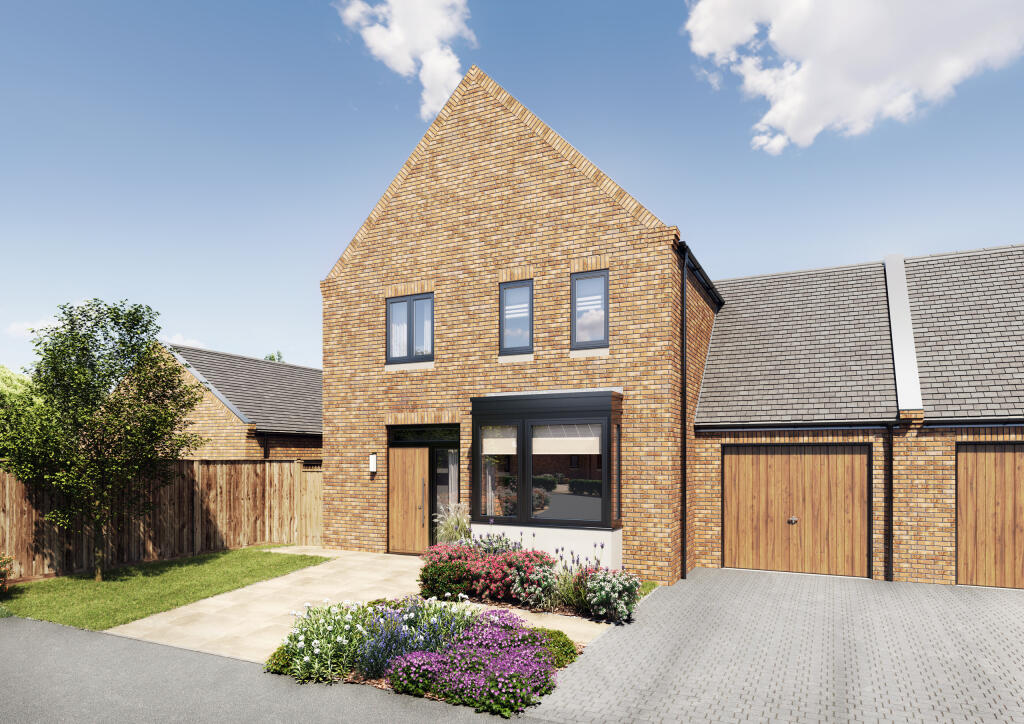
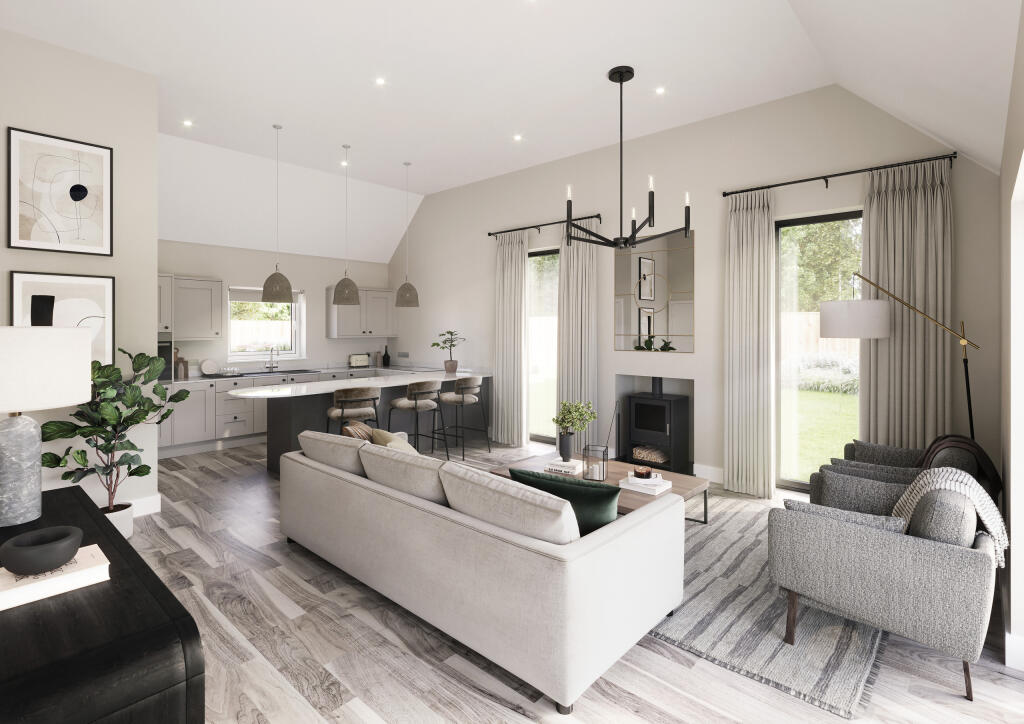
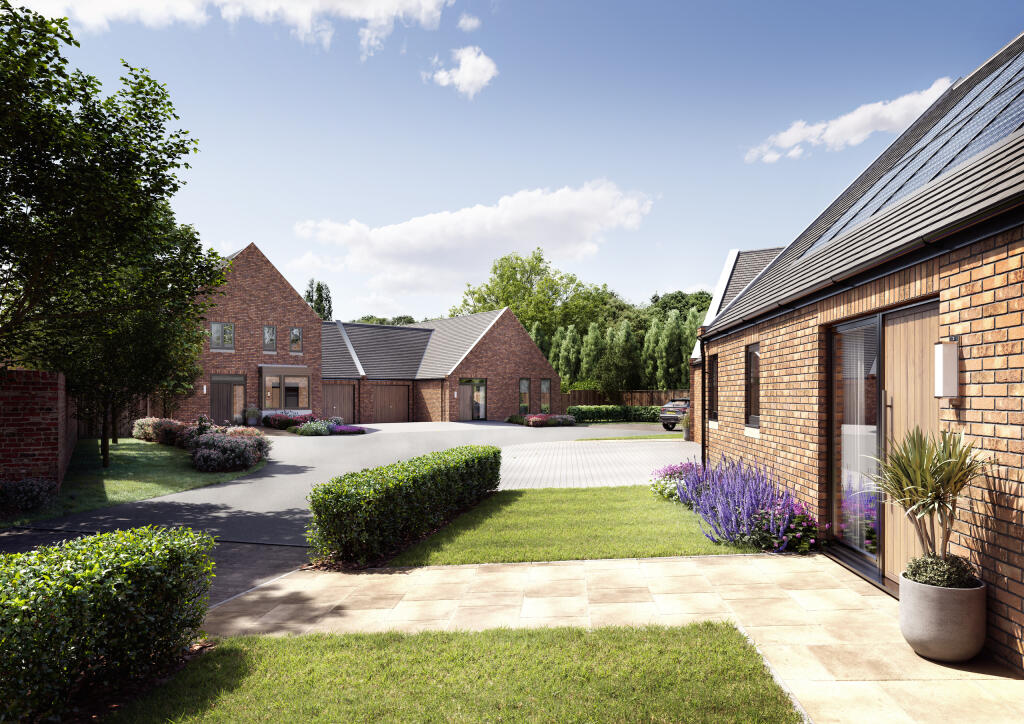
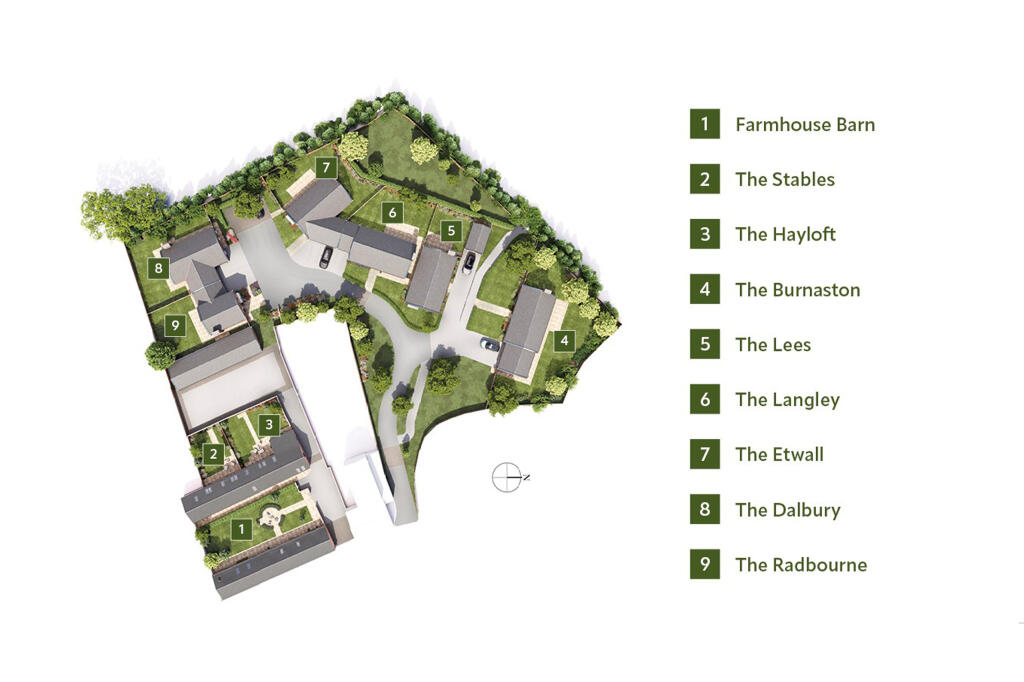
ValuationOvervalued
| Sold Prices | £228K - £700K |
| Sold Prices/m² | £1.8K/m² - £4.5K/m² |
| |
Square Metres | ~129.26 m² |
| Price/m² | £4.3K/m² |
Value Estimate | £353,438£353,438 |
Cashflows
Cash In | |
Purchase Finance | MortgageMortgage |
Deposit (25%) | £137,500£137,500 |
Stamp Duty & Legal Fees | £32,700£32,700 |
Total Cash In | £170,200£170,200 |
| |
Cash Out | |
Rent Range | £900 - £1,725£900 - £1,725 |
Rent Estimate | £944 |
Running Costs/mo | £1,928£1,928 |
Cashflow/mo | £-984£-984 |
Cashflow/yr | £-11,803£-11,803 |
Gross Yield | 2%2% |
Local Sold Prices
50 sold prices from £228K to £700K, average is £372.5K. £1.8K/m² to £4.5K/m², average is £2.7K/m².
| Price | Date | Distance | Address | Price/m² | m² | Beds | Type | |
| £375K | 05/21 | 0.13 mi | 7, Mickleover Manor, Mickleover, Derby, City Of Derby DE3 0SH | £2,273 | 165 | 4 | Semi-Detached House | |
| £410K | 10/21 | 0.13 mi | 31, Mickleover Manor, Mickleover, Derby, City Of Derby DE3 0SH | £3,106 | 132 | 4 | Detached House | |
| £295K | 02/21 | 0.17 mi | 2, Welney Close, Mickleover, Derby, City Of Derby DE3 0NZ | £2,731 | 108 | 4 | Detached House | |
| £320K | 12/22 | 0.25 mi | 13, New Orchard Place, Mickleover, Derby, City Of Derby DE3 9GY | - | - | 4 | Terraced House | |
| £385K | 11/20 | 0.26 mi | 16, Freesia Close, Mickleover, Derby, City Of Derby DE3 9NJ | £2,601 | 148 | 4 | Detached House | |
| £275K | 03/21 | 0.27 mi | 4, Acacia Avenue, Mickleover, Derby, City Of Derby DE3 9NL | - | - | 4 | Detached House | |
| £320K | 01/23 | 0.28 mi | 2, Wenlock Close, Mickleover, Derby, City Of Derby DE3 9NT | £2,857 | 112 | 4 | Detached House | |
| £315K | 12/21 | 0.28 mi | 31, Parkstone Court, Mickleover, Derby, City Of Derby DE3 0RJ | - | - | 4 | Detached House | |
| £700K | 11/22 | 0.3 mi | 76, Station Road, Mickleover, Derby, City Of Derby DE3 9GJ | £4,545 | 154 | 4 | Detached House | |
| £485K | 10/21 | 0.3 mi | 46, Burlington Way, Mickleover, Derby, City Of Derby DE3 9BD | £3,514 | 138 | 4 | Detached House | |
| £550K | 06/23 | 0.3 mi | 56, Burlington Way, Mickleover, Derby, City Of Derby DE3 9BD | - | - | 4 | Detached House | |
| £228K | 04/21 | 0.31 mi | 37, Hindscarth Crescent, Mickleover, Derby, City Of Derby DE3 9NN | £2,151 | 106 | 4 | Semi-Detached House | |
| £645K | 10/20 | 0.37 mi | 110, Station Road, Mickleover, Derby, City Of Derby DE3 9FP | £2,560 | 252 | 4 | Detached House | |
| £395K | 03/21 | 0.37 mi | 91, Station Road, Mickleover, Derby, City Of Derby DE3 9FP | £2,112 | 187 | 4 | Detached House | |
| £240K | 12/20 | 0.39 mi | 17, Skiddaw Drive, Mickleover, Derby, City Of Derby DE3 9NE | £2,353 | 102 | 4 | Detached House | |
| £410K | 02/23 | 0.41 mi | 6, Pendlebury Drive, Mickleover, Derby, City Of Derby DE3 9SS | - | - | 4 | Detached House | |
| £353K | 03/21 | 0.41 mi | 10, Springdale Court, Mickleover, Derby, City Of Derby DE3 9SW | - | - | 4 | Detached House | |
| £359K | 02/21 | 0.42 mi | 6, Greenside Court, Mickleover, Derby, City Of Derby DE3 0RG | £2,174 | 165 | 4 | Terraced House | |
| £299.9K | 02/21 | 0.47 mi | 8, Wade Drive, Mickleover, Derby, Derbyshire DE3 9BS | £3,288 | 91 | 4 | Semi-Detached House | |
| £406.3K | 04/23 | 0.47 mi | 34, Wade Drive, Mickleover, Derby, City Of Derby DE3 9BS | £3,225 | 126 | 4 | Semi-Detached House | |
| £416.5K | 01/23 | 0.5 mi | 5, West Drive, Mickleover, Derby, City Of Derby DE3 0EX | - | - | 4 | Detached House | |
| £380K | 05/21 | 0.55 mi | 122, Western Road, Mickleover, Derby, City Of Derby DE3 9GR | £3,016 | 126 | 4 | Detached House | |
| £433.6K | 04/23 | 0.6 mi | 2, Thorpe Drive, Mickleover, Derby, City Of Derby DE3 9GA | £2,848 | 152 | 4 | Detached House | |
| £293K | 03/21 | 0.6 mi | 9, Ronald Close, Littleover, Derby, City Of Derby DE23 4RX | - | - | 4 | Detached House | |
| £350K | 12/20 | 0.62 mi | 7, Linnet Hill, Mickleover, Derby, Derbyshire DE3 0SJ | £2,734 | 128 | 4 | Detached House | |
| £318K | 10/21 | 0.63 mi | 130, Western Road, Mickleover, Derby, City Of Derby DE3 9GS | £3,457 | 92 | 4 | Semi-Detached House | |
| £349.9K | 03/21 | 0.67 mi | 180, Station Road, Mickleover, Derby, City Of Derby DE3 9FJ | £2,147 | 163 | 4 | Semi-Detached House | |
| £422.5K | 03/23 | 0.7 mi | 74, Chestnut Avenue, Mickleover, Derby, City Of Derby DE3 9FS | - | - | 4 | Semi-Detached House | |
| £412.5K | 06/21 | 0.71 mi | 12, Kingfisher Close, Mickleover, Derby, Derbyshire DE3 0UE | £3,173 | 130 | 4 | Detached House | |
| £443K | 10/21 | 0.73 mi | 1a, East Avenue, Mickleover, Derby, City Of Derby DE3 9FR | £2,718 | 163 | 4 | Detached House | |
| £450K | 10/21 | 0.73 mi | 1, East Avenue, Mickleover, Derby, City Of Derby DE3 9FR | £3,982 | 113 | 4 | Detached House | |
| £435K | 03/21 | 0.74 mi | 172, Western Road, Mickleover, Derby, City Of Derby DE3 9GT | £2,277 | 191 | 4 | Semi-Detached House | |
| £380K | 12/20 | 0.75 mi | 36, Merlin Way, Mickleover, Derby, Derbyshire DE3 0SL | £3,065 | 124 | 4 | Detached House | |
| £242K | 07/21 | 0.76 mi | 23, Darwin Road, Mickleover, Derby, City Of Derby DE3 9HU | £1,806 | 134 | 4 | Terraced House | |
| £429K | 12/20 | 0.79 mi | 39, Muirfield Drive, Mickleover, Derby, City Of Derby DE3 9YA | £3,226 | 133 | 4 | Detached House | |
| £355K | 03/21 | 0.79 mi | 42, Muirfield Drive, Mickleover, Derby, City Of Derby DE3 9YA | - | - | 4 | Detached House | |
| £312.5K | 02/21 | 0.82 mi | 13, Mickleross Close, Mickleover, Derby, City Of Derby DE3 9JF | £2,765 | 113 | 4 | Detached House | |
| £328K | 12/22 | 0.83 mi | 60, Inglewood Avenue, Mickleover, Derby, City Of Derby DE3 0RU | - | - | 4 | Detached House | |
| £265K | 10/20 | 0.83 mi | 7, Tiverton Close, Mickleover, Derby, City Of Derby DE3 0SE | £2,944 | 90 | 4 | Detached House | |
| £355.5K | 02/21 | 0.83 mi | 22, Wren Way, Mickleover, Derby, Derbyshire DE3 0UF | £3,418 | 104 | 4 | Detached House | |
| £370K | 02/23 | 0.83 mi | 23, Wren Way, Mickleover, Derby, Derbyshire DE3 0UF | - | - | 4 | Detached House | |
| £395.1K | 06/21 | 0.84 mi | 36, Fresco Drive, Littleover, Derby, City Of Derby DE23 4EG | - | - | 4 | Detached House | |
| £412K | 02/21 | 0.84 mi | 28, Fresco Drive, Littleover, Derby, City Of Derby DE23 4EG | - | - | 4 | Detached House | |
| £370K | 01/21 | 0.84 mi | 53, Muirfield Drive, Mickleover, Derby, City Of Derby DE3 9YF | £2,587 | 143 | 4 | Detached House | |
| £675K | 03/21 | 0.86 mi | 254b, Station Road, Mickleover, Derby, City Of Derby DE3 9FG | £2,500 | 270 | 4 | Semi-Detached House | |
| £315K | 02/23 | 0.89 mi | 28, Gisborne Close, Mickleover, Derby, City Of Derby DE3 9LU | - | - | 4 | Detached House | |
| £272.5K | 03/21 | 0.89 mi | 7, Magdalene Drive, Mickleover, Derby, City Of Derby DE3 9DH | £2,547 | 107 | 4 | Detached House | |
| £400K | 05/21 | 0.91 mi | 263, Uttoxeter Road, Mickleover, Derby, City Of Derby DE3 9AF | £2,632 | 152 | 4 | Semi-Detached House | |
| £320K | 04/23 | 0.92 mi | 15, Fairbourne Drive, Mickleover, Derby, City Of Derby DE3 0SA | £3,961 | 81 | 4 | Detached House | |
| £384K | 01/23 | 0.93 mi | 23, Chain Lane, Mickleover, Derby, City Of Derby DE3 9AJ | £2,313 | 166 | 4 | Semi-Detached House |
Local Rents
32 rents from £900/mo to £1.7K/mo, average is £1.2K/mo.
| Rent | Date | Distance | Address | Beds | Type | |
| £1,150 | 03/24 | 0.1 mi | Chantry Close, Mickleover, Derby, Derbyshire | 4 | Detached House | |
| £1,075 | 03/24 | 0.11 mi | Bain Gardens, Mickleover, Derbyshire | 3 | Detached House | |
| £1,075 | 04/24 | 0.11 mi | Bain Gardens, Mickleover, Derby | 3 | Terraced House | |
| £1,100 | 02/24 | 0.22 mi | - | 4 | Detached House | |
| £1,100 | 02/24 | 0.22 mi | - | 4 | Detached House | |
| £995 | 03/24 | 0.23 mi | Portland Close, Mickleover, Derby | 3 | Detached House | |
| £900 | 03/24 | 0.25 mi | Vicarage Road, Mickleover, Derby, Derbyshire | 3 | Terraced House | |
| £1,450 | 04/25 | 0.26 mi | - | 4 | Flat | |
| £1,485 | 03/24 | 0.26 mi | - | 3 | Detached House | |
| £1,485 | 03/24 | 0.26 mi | - | 3 | Detached House | |
| £1,500 | 02/25 | 0.26 mi | - | 3 | Detached House | |
| £1,550 | 03/24 | 0.26 mi | Mickleover, Derby, DE3 | 3 | Detached House | |
| £1,100 | 04/24 | 0.26 mi | - | 3 | Flat | |
| £1,150 | 04/24 | 0.28 mi | Uttoxeter Road, Derby, Derbyshire, DE3 | 3 | Semi-Detached House | |
| £1,100 | 03/24 | 0.33 mi | Vicarage Road, Mickleover, Derby, Derbyshire | 3 | Terraced House | |
| £1,050 | 04/24 | 0.33 mi | Vicarage Road, Mickleover, Derby, Derbyshire | 3 | Terraced House | |
| £1,200 | 03/24 | 0.35 mi | Bay Close, Mickleover | 3 | Detached House | |
| £1,200 | 04/24 | 0.39 mi | Harper Drive, Mickleover | 3 | Semi-Detached House | |
| £1,150 | 03/25 | 0.42 mi | - | 3 | Terraced House | |
| £950 | 04/24 | 0.43 mi | Fenton Road, Mickleover, Derby | 3 | Terraced House | |
| £1,500 | 04/24 | 0.45 mi | Trent Way, Mickleover | 4 | Detached House | |
| £1,300 | 03/24 | 0.48 mi | Mallard Walk, Mickleover, DERBY | 4 | Detached House | |
| £1,350 | 02/24 | 0.52 mi | - | 3 | Semi-Detached House | |
| £1,350 | 04/24 | 0.52 mi | - | 3 | Semi-Detached House | |
| £1,200 | 03/24 | 0.52 mi | - | 3 | Semi-Detached House | |
| £1,350 | 03/24 | 0.52 mi | Myrtle Avenue, Mickleover, Derby, DE3 | 3 | Semi-Detached House | |
| £1,050 | 04/24 | 0.54 mi | Hoylake Court, Mickleover | 3 | Semi-Detached House | |
| £995 | 03/24 | 0.54 mi | Barnwood Close, Mickleover | 3 | Semi-Detached House | |
| £1,300 | 04/24 | 0.55 mi | Alport Road, Mickleover, Derbyshire | 4 | House | |
| £1,300 | 12/24 | 0.57 mi | - | 3 | Semi-Detached House | |
| £1,250 | 01/24 | 0.57 mi | - | 3 | Semi-Detached House | |
| £1,725 | 03/24 | 0.58 mi | Henmore Crescent, Mickleover, DERBY | 4 | Detached House |
Local Area Statistics
Population in DE3 | 17,09417,094 |
Population in Derby | 308,324308,324 |
Town centre distance | 3.09 miles away3.09 miles away |
Nearest school | 0.20 miles away0.20 miles away |
Nearest train station | 3.08 miles away3.08 miles away |
| |
Rental growth (12m) | -2%-2% |
Sales demand | Seller's marketSeller's market |
Capital growth (5yrs) | +10%+10% |
Property History
Listed for £550,000
May 17, 2024
Floor Plans
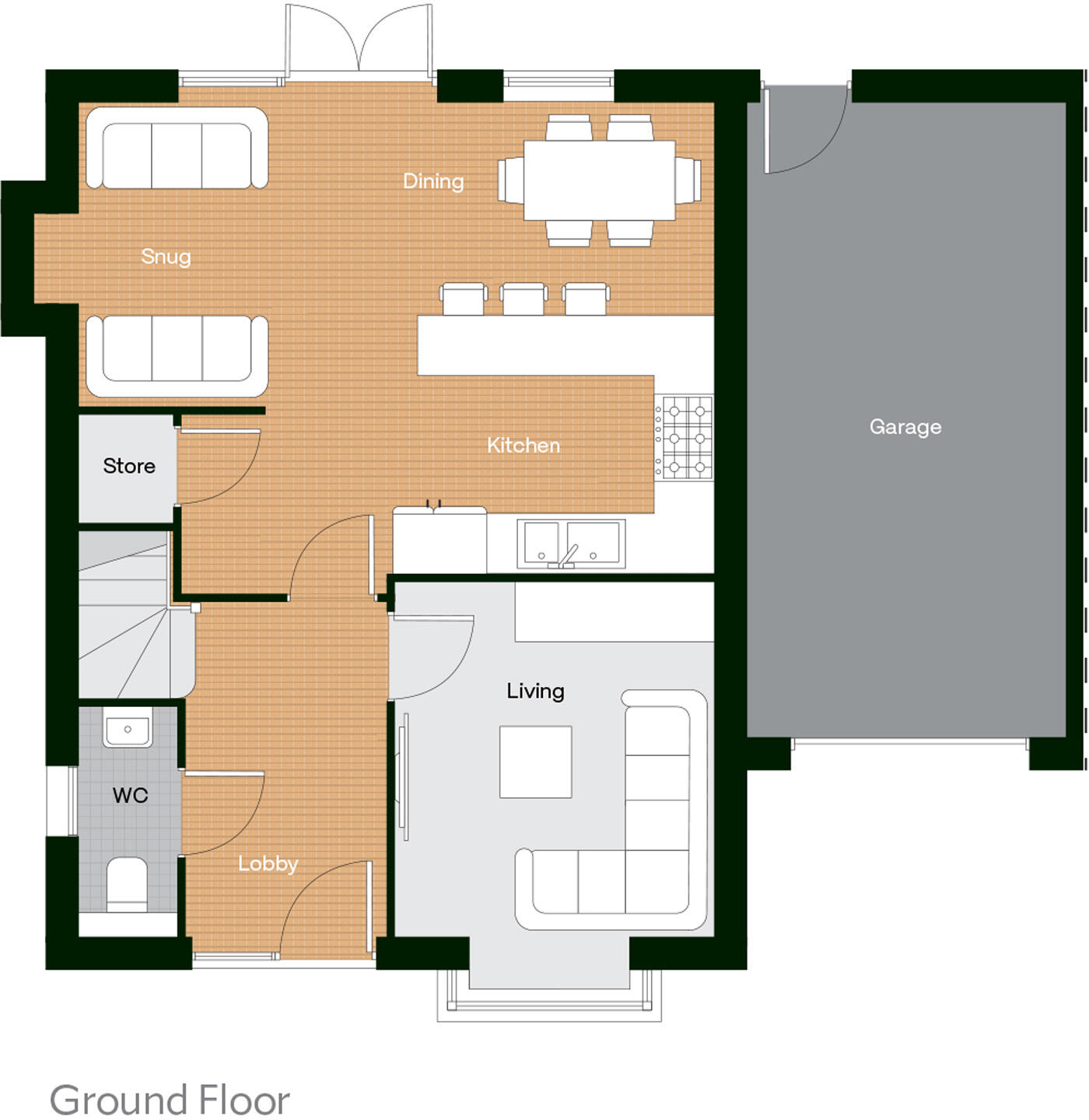
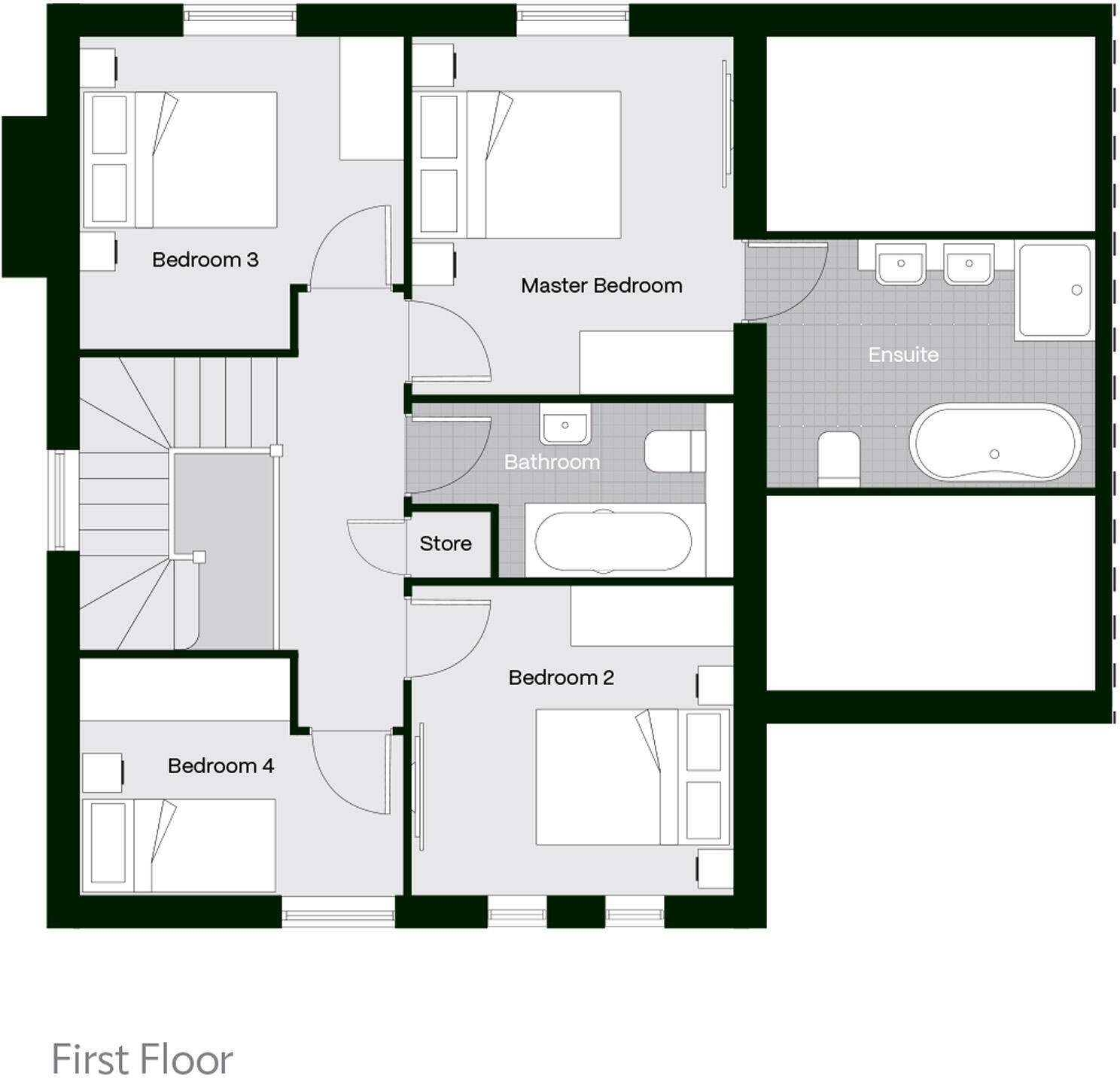
Description
- Build Completion Date Spring 2025 - Reserve Today! +
- Contemporary Four-Bedroom Home +
- Private Position Within The Development +
- Master Bedroom W/ En-Suite +
- Spacious Living Kitchen W/ French Doors Opening To Garden +
- Granite Work Surfaces & Branded Appliances +
- Separate Lounge +
- Solar Panels & EV Charger +
- Outside Tap & Power Socket +
- Intruder Alarm +
The Radbourne is a stunning, four-bedroom home, packed with impressive features and energy efficient upgrades, occupying a position within Manor Farm - a brand-new and exclusive development of just 9 individually-designed and stylish properties in the heart of Mickleover Village, brought to you by renowned and award-winning local builder, Chevin Homes.
Warranty: 10 year Premier Guarantee structural warranty
External Features:
• Composite front entrance door with multipoint locking system
• Aluminium windows
• Block paved driveway with low level lighting
• Slabbed pathways and patio area
• Turfed rear gardens
• Outside tap & power supply
Internal Finish:
• Underfloor heating to ground floor
• Modern internal doors with brushed chrome furniture
• Feature staircase to The Radbourne with oak balustrade and handrails
• 7” skirting with architraves finished in satin white
• Walls & ceilings finished in emulsion from the Chevin range
• Thermostatic heating controls & central heating boiler with separate hot water tank to 4 bedroom homes.
• Combination boiler to all 3 bedroom homes
• Electric fire and feature surround to Living Room, available from the Chevin range
to all homes and bungalows.
Kitchen Features:
• Kitchen units, granite worktops and splashbacks, available from the Chevin range with under cupboard lighting
• Integrated oven and microwave
• 5 burner induction hob with extractor hood and splashback
• Integrated dishwasher & fridge freezer
• Integrated water boiling & filtered tap
• Utility with plumbing and power supply for appliance
• Wine cooler
Bathrooms & En-Suite Features:
• White sanitary ware with half height tiling behind
• Basin with storage and Monobloc tap
• Thermostatic shower controls
• Dual shower with fixed rain shower and hand spray to master bedroom en-suite
• Full height tiling to bath area, available from the Chevin range.
• Electric underfloor heating where applicable & heated towel rail
• Shaver point
Electrical Features:
• Integrated Intruder alarms
• Wiring for POE door bell
• Stylish brushed chrome power sockets and light switches
• Ceiling recessed spotlights to hallways, wet rooms & kitchens
• Spotlights with dimmer switch to master bedrooms
• TV Points in living room, kitchen & all bedrooms
• BT Points in hallway, living room & master bedroom
• Outside lights adjacent to all external doorways
• TV aerial
• Light and power to loft space
• Garage with power supply and door with electrical operation
Energy Efficiency Features:
• Enhanced loft insulation and thermally efficient walls
• Solar panels complementing the energy efficient boiler
• EV charger for home owners with electric vehicles
All Flooring Included (Available from the Chevin range):
• Carpet, or wood effect flooring to kitchen, hallway & cloakroom
• Ceramic floor tiles to bathroom & en-suites
• Carpet to all other rooms
For more information or to arrange a site visit, get in touch with Hannells today.
Similar Properties
Like this property? Maybe you'll like these ones close by too.
3 Bed House, Single Let, Derby, DE3 0EA
£595,000
3 views • a year ago • 93 m²
3 Bed Bungalow, Single Let, Derby, DE3 0EA
£550,000
3 views • a year ago • 93 m²
3 Bed Bungalow, Single Let, Derby, DE3 0EA
£595,000
4 views • a year ago • 93 m²
3 Bed House, Single Let, Derby, DE3 0EA
£595,000
5 views • a year ago • 93 m²
