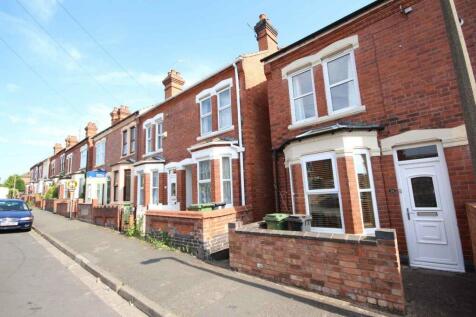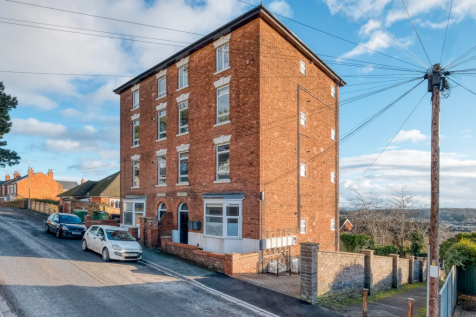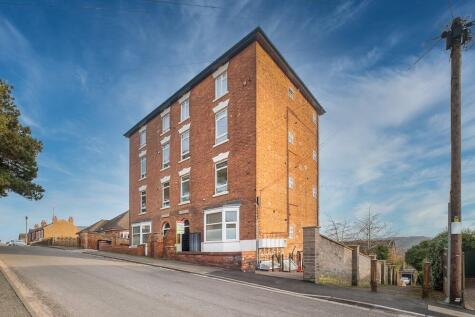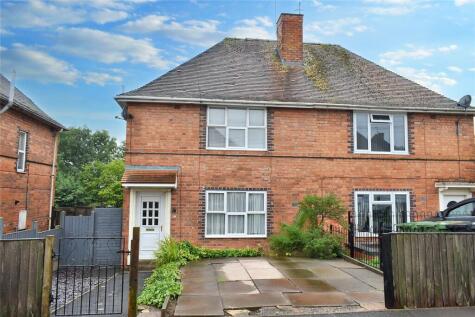3 Bed Detached House, Single Let, Worcester, WR4 9QZ, £290,000

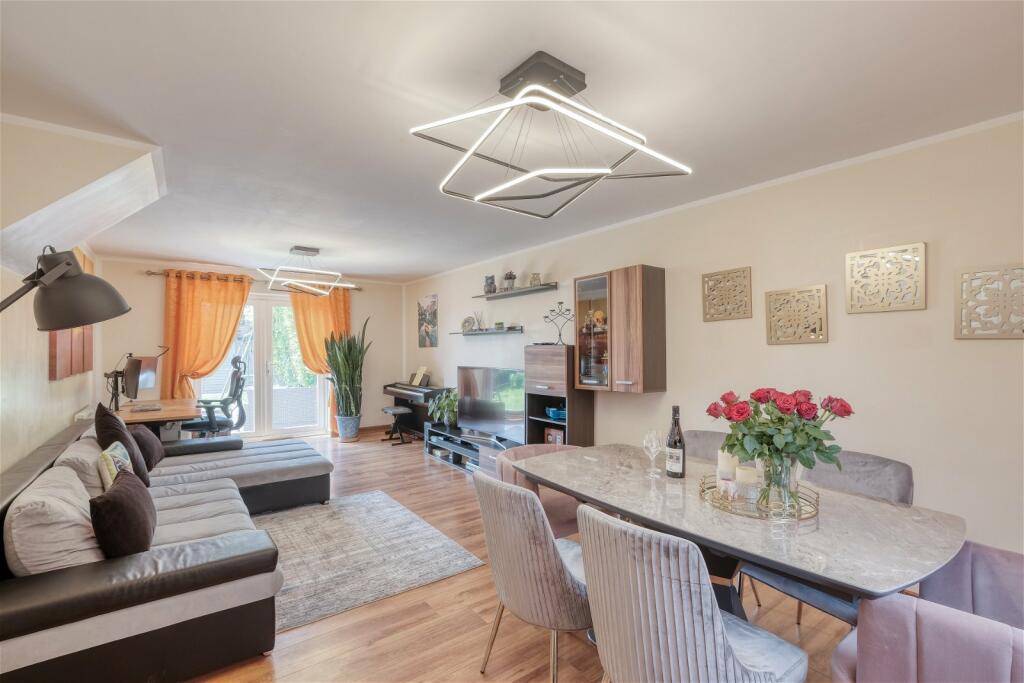
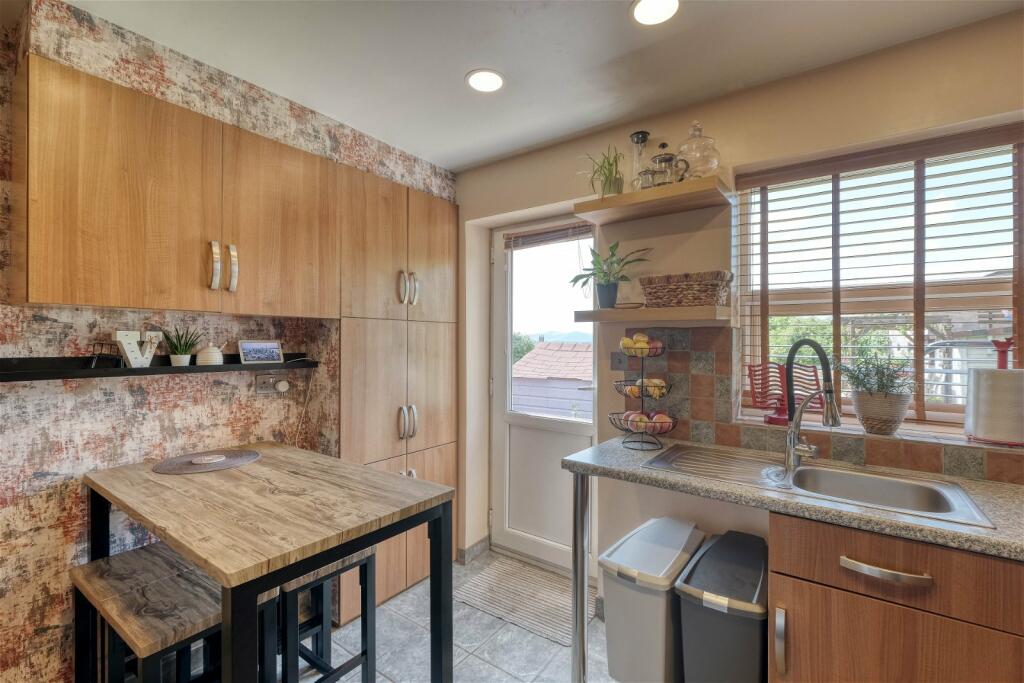
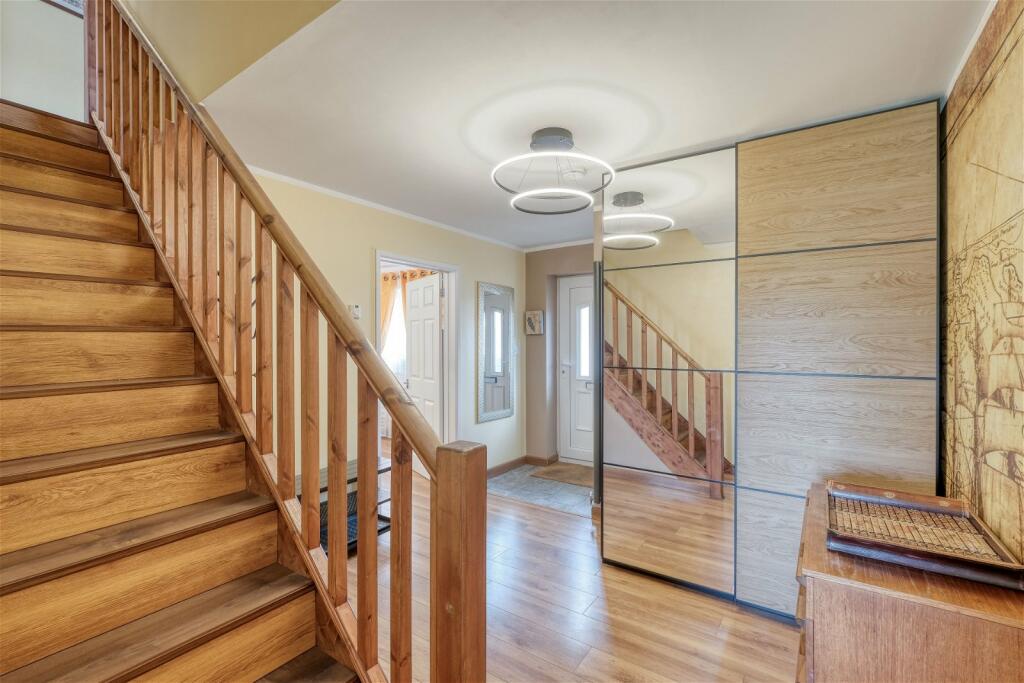
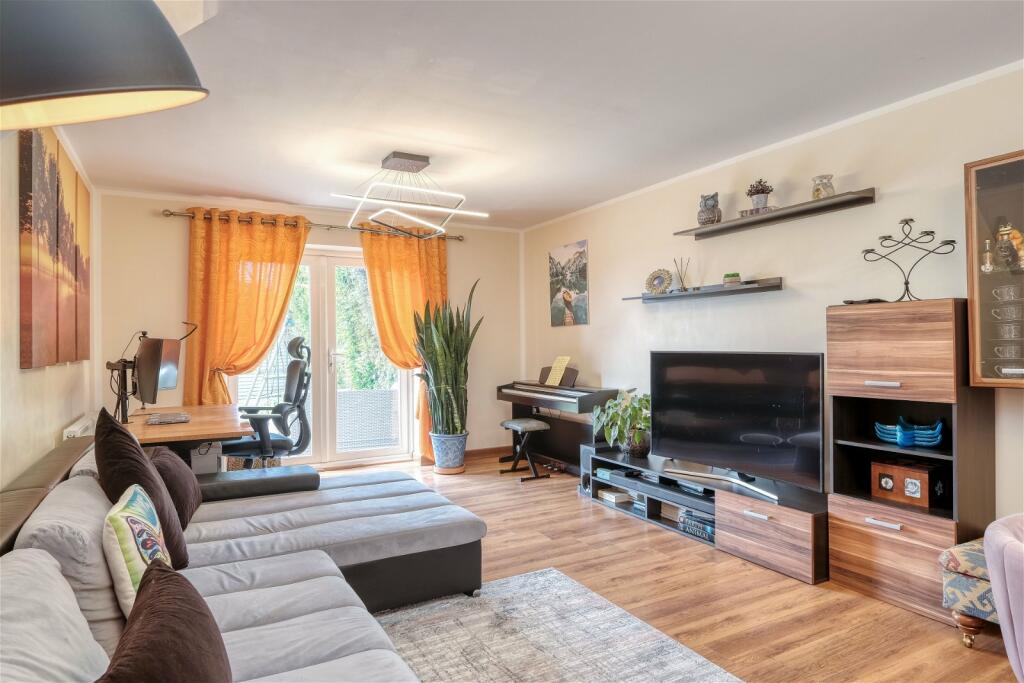
ValuationOvervalued
| Sold Prices | £135K - £330K |
| Sold Prices/m² | £1.4K/m² - £3.7K/m² |
| |
Square Metres | ~102.70 m² |
| Price/m² | £2.8K/m² |
Value Estimate | £248,160£248,160 |
Cashflows
Local Sold Prices
50 sold prices from £135K to £330K, average is £190.6K. £1.4K/m² to £3.7K/m², average is £2.4K/m².
| Price | Date | Distance | Address | Price/m² | m² | Beds | Type | |
| £197.5K | 12/21 | 0.08 mi | 97, Rose Avenue, Worcester, Worcestershire WR4 9RB | £2,705 | 73 | 3 | Semi-Detached House | |
| £176K | 03/21 | 0.09 mi | 11, May Avenue, Worcester, Worcestershire WR4 9QP | £2,479 | 71 | 3 | Semi-Detached House | |
| £217.5K | 09/21 | 0.09 mi | 42, Tunnel Hill, Worcester, Worcestershire WR4 9SD | - | - | 3 | Semi-Detached House | |
| £168.3K | 12/21 | 0.09 mi | 100, Hollymount, Worcester, Worcestershire WR4 9SF | £2,214 | 76 | 3 | Semi-Detached House | |
| £156K | 12/20 | 0.09 mi | 45, Hollymount, Worcester, Worcestershire WR4 9SF | £2,053 | 76 | 3 | Semi-Detached House | |
| £135K | 12/20 | 0.1 mi | 43, Tunnel Hill, Worcester, Worcestershire WR4 9RP | £1,875 | 72 | 3 | Terraced House | |
| £225K | 08/21 | 0.15 mi | 37, Albany Road, Worcester, Worcestershire WR3 8EY | £2,728 | 82 | 3 | Semi-Detached House | |
| £250K | 12/22 | 0.17 mi | 120, Holly Mount Road, Worcester, Worcestershire WR4 9SG | £3,731 | 67 | 3 | Semi-Detached House | |
| £175.5K | 01/21 | 0.18 mi | 123, Rose Avenue, Worcester, Worcestershire WR4 9QN | £2,411 | 73 | 3 | Semi-Detached House | |
| £165K | 08/23 | 0.21 mi | 8, Laurel Road, Worcester, Worcestershire WR4 9RT | £2,260 | 73 | 3 | Semi-Detached House | |
| £205K | 07/21 | 0.22 mi | 152, Holly Mount Road, Worcester, Worcestershire WR4 9SJ | £2,356 | 87 | 3 | Semi-Detached House | |
| £189.3K | 01/21 | 0.22 mi | 10, Wilson Street, Worcester, Worcestershire WR3 8NH | £2,783 | 68 | 3 | Semi-Detached House | |
| £152.5K | 05/21 | 0.23 mi | 10, Birch Avenue, Worcester, Worcestershire WR4 9SH | - | - | 3 | Semi-Detached House | |
| £180K | 11/23 | 0.23 mi | 35, Astwood Road, Worcester, Worcestershire WR3 8ER | £1,837 | 98 | 3 | Semi-Detached House | |
| £187.5K | 01/21 | 0.24 mi | 15, Oriel Close, Worcester, Worcestershire WR4 9QD | £2,568 | 73 | 3 | Semi-Detached House | |
| £165K | 07/21 | 0.25 mi | 169, Tolladine Road, Worcester, Worcestershire WR4 9QH | - | - | 3 | Semi-Detached House | |
| £210K | 12/22 | 0.26 mi | 136, Lansdowne Road, Worcester, Worcestershire WR3 8JA | - | - | 3 | Terraced House | |
| £186K | 06/23 | 0.27 mi | 9, Belmont Street, Worcester, Worcestershire WR3 8NN | - | - | 3 | Terraced House | |
| £330K | 04/23 | 0.28 mi | 106, Astwood Road, Worcester, Worcestershire WR3 8EZ | £2,558 | 129 | 3 | Terraced House | |
| £142K | 01/21 | 0.28 mi | 39, Sycamore Road, Worcester, Worcestershire WR4 9RU | £2,152 | 66 | 3 | Terraced House | |
| £205K | 12/20 | 0.29 mi | 12, Merton Close, Worcester, Worcestershire WR4 9QF | £2,330 | 88 | 3 | Semi-Detached House | |
| £192K | 02/21 | 0.29 mi | 18, Mayfield Road, Worcester, Worcestershire WR3 8NT | £1,548 | 124 | 3 | Terraced House | |
| £138K | 04/21 | 0.3 mi | 7, Mayfield Road, Worcester, Worcestershire WR3 8NS | £1,423 | 97 | 3 | Semi-Detached House | |
| £225K | 03/21 | 0.3 mi | 77, Astwood Road, Worcester, Worcestershire WR3 8EP | £2,473 | 91 | 3 | Detached House | |
| £185K | 01/21 | 0.3 mi | 93, Astwood Road, Worcester, Worcestershire WR3 8EP | £1,907 | 97 | 3 | Semi-Detached House | |
| £205K | 07/21 | 0.3 mi | 59, Astwood Road, Worcester, Worcestershire WR3 8EP | £1,847 | 111 | 3 | Terraced House | |
| £189K | 10/21 | 0.3 mi | 6, Portefields Road, Worcester, Worcestershire WR4 9RE | £2,487 | 76 | 3 | Semi-Detached House | |
| £157.5K | 12/20 | 0.3 mi | 29, Portefields Road, Worcester, Worcestershire WR4 9RE | £2,128 | 74 | 3 | Semi-Detached House | |
| £235K | 11/22 | 0.3 mi | 2, Keble Close, Worcester, Worcestershire WR4 9QE | £2,938 | 80 | 3 | Terraced House | |
| £205K | 09/23 | 0.3 mi | 14, Keble Close, Worcester, Worcestershire WR4 9QE | £2,595 | 79 | 3 | Terraced House | |
| £182K | 05/21 | 0.3 mi | 17, Keble Close, Worcester, Worcestershire WR4 9QE | £2,416 | 75 | 3 | Terraced House | |
| £176K | 05/21 | 0.31 mi | 59, Vauxhall Street, Worcester, Worcestershire WR3 8PA | £2,200 | 80 | 3 | Terraced House | |
| £232.1K | 11/22 | 0.31 mi | 63, Vauxhall Street, Worcester, Worcestershire WR3 8PA | £2,901 | 80 | 3 | Terraced House | |
| £169K | 03/21 | 0.31 mi | 12, Vauxhall Street, Worcester, Worcestershire WR3 8PA | £2,315 | 73 | 3 | Terraced House | |
| £266.5K | 07/23 | 0.33 mi | 11, Rogers Hill, Worcester, Worcestershire WR3 8JQ | £2,613 | 102 | 3 | Terraced House | |
| £185K | 04/21 | 0.33 mi | 26, Rogers Hill, Worcester, Worcestershire WR3 8JQ | £1,907 | 97 | 3 | Terraced House | |
| £215.6K | 09/21 | 0.33 mi | 29, Rogers Hill, Worcester, Worcestershire WR3 8JQ | £2,480 | 87 | 3 | Terraced House | |
| £227.5K | 05/21 | 0.34 mi | 31, Michael Tippet Drive, Worcester, Worcestershire WR4 9EH | £1,625 | 140 | 3 | Semi-Detached House | |
| £242K | 06/21 | 0.34 mi | 5, Harvey Walk, Worcester, Worcestershire WR3 8JN | £3,299 | 73 | 3 | Semi-Detached House | |
| £180K | 06/23 | 0.35 mi | 23c, Avon Road, Worcester, Worcestershire WR4 9AF | - | - | 3 | Semi-Detached House | |
| £185K | 05/23 | 0.36 mi | 30, Wolsey Close, Worcester, Worcestershire WR4 9ES | - | - | 3 | Semi-Detached House | |
| £215K | 06/21 | 0.36 mi | 8, Wolsey Close, Worcester, Worcestershire WR4 9ES | £3,246 | 66 | 3 | Semi-Detached House | |
| £198K | 09/21 | 0.36 mi | 13, Wolsey Close, Worcester, Worcestershire WR4 9ES | £2,386 | 83 | 3 | Semi-Detached House | |
| £250K | 10/23 | 0.36 mi | 9, Wolsey Close, Worcester, Worcestershire WR4 9ES | £2,941 | 85 | 3 | Semi-Detached House | |
| £245K | 09/23 | 0.36 mi | 7, Wolsey Close, Worcester, Worcestershire WR4 9ES | £3,101 | 79 | 3 | Semi-Detached House | |
| £187.5K | 03/21 | 0.37 mi | 19, Green Lane, Worcester, Worcestershire WR3 8NY | £2,799 | 67 | 3 | Semi-Detached House | |
| £210K | 06/21 | 0.38 mi | 145, Tunnel Hill, Worcester, Worcestershire WR4 9SA | £2,917 | 72 | 3 | Semi-Detached House | |
| £275K | 05/23 | 0.38 mi | 54, Church Road, Worcester, Worcestershire WR3 8NU | - | - | 3 | Semi-Detached House | |
| £200K | 10/23 | 0.39 mi | 2, Linden Road, Worcester, Worcestershire WR4 9RY | £2,381 | 84 | 3 | Semi-Detached House | |
| £142K | 05/23 | 0.39 mi | 39, Linden Road, Worcester, Worcestershire WR4 9RY | - | - | 3 | Semi-Detached House |
Local Area Statistics
Population in WR4 | 26,12726,127 |
Population in Worcester | 142,140142,140 |
Town centre distance | 0.87 miles away0.87 miles away |
Nearest school | 0.20 miles away0.20 miles away |
Nearest train station | 0.40 miles away0.40 miles away |
| |
Rental growth (12m) | +38%+38% |
Sales demand | Seller's marketSeller's market |
Capital growth (5yrs) | +30%+30% |
Property History
Price changed to £290,000
March 21, 2025
Listed for £305,000
May 17, 2024
Floor Plans
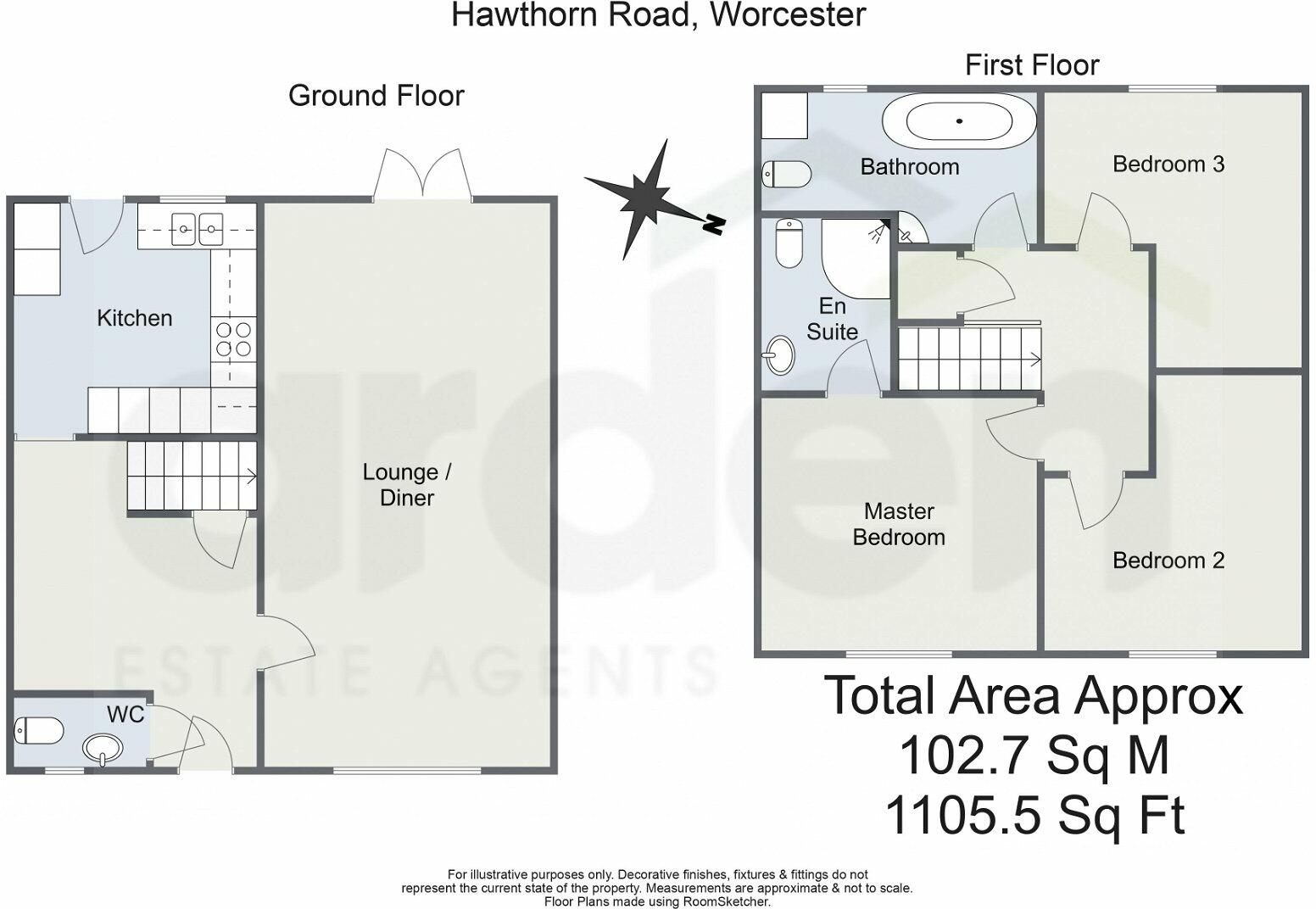
Description
Summary: Nestled on Hawthorne Road, this beautifully appointed three-bedroom property exudes family charm. Meticulously maintained by its current owners, every corner reflects thoughtful care and attention to detail. The residence offers a perfect haven for families, boasting not only a great living space but also stunning views that greet you from the garden, making it a truly idyllic home. **Description: **Stepping through the entrance, you're greeted by a spacious hallway, providing the first glimpse of the property's generous dimensions. This hallway is notably larger than those found in most homes, setting the tone for the ample space that lies ahead. Continuity in design is evident, reflecting a cohesive and tasteful décor theme that endures from the first step. Positioned conveniently to the left, a downstairs toilet adds practicality to the layout. To the right, the expansive lounge diner awaits, stretching across the width of the property. Versatility reigns here; whether it's hosting gatherings, spending time with family, or creating a productive home office corner, this area adapts effortlessly. French doors seamlessly connect this space to the rear garden, inviting indoor-outdoor living during those warmer days. At the rear, the kitchen awaits, upgraded with additional cabinets providing ample storage solutions. Equipped with modern amenities including a built-in oven, hob, extractor, and enhanced mixer tap, culinary endeavours are made a breeze. Convenient garden access enhances the kitchen's functionality and charm. Ascending to the first floor, a spacious landing guides you to three bedrooms and a family bathroom. The master bedroom boasts a private ensuite, lavishly tiled and featuring a shower, sink, and w/c. Reflecting the attention to detail throughout this home, the family bathroom has been renovated in keeping with the ensuite and downstairs w/c. it offers both style and functionality, boasting space for a tumble dryer and plumbing for a washing machine, negating the need for a utility. The bathroom also benefits from a w/c, sink and bath. All three bedrooms exude comfort and serenity, with the master and second bedroom enjoying front aspect views while the third bedroom overlooks the tranquil rear. Each bedroom accommodates double beds, ensuring ample space for rest and relaxation. Without a doubt, the garden steals the spotlight in this property. Perched atop one of Worcester's highest points, it offers sweeping views of the cityscape, including the majestic Worcester Cathedral and the picturesque Malvern Hills. This outdoor oasis is not just a backdrop; it's a stage for unforgettable moments with loved ones. Crafted with care and foresight, the garden is a haven for hosting gatherings and cherishing family time. Picture-perfect amenities include a charming pizza oven, a dedicated patio designed for al fresco dining under the open sky, and a convenient shed crowned with a delightful pergola. Privacy is paramount, and the mature hedge lining the right boundary ensures tranquillity and seclusion. The lush lawn invites play and relaxation, catering to every family member's needs and desires. Whether it's a leisurely afternoon picnic or an evening of stargazing, this garden is a sanctuary where memories are made and cherished for years to come. Location: Conveniently located on the outskirts of the City Centre, this residence offers easy access to both Foregate Street and Shrub Hill train stations, ensuring seamless connections to wider destinations. Nearby, charming canal walks beckon, providing serene escapes amidst the urban hustle. With effortless access to the M5, commuting becomes a breeze, allowing residents to explore the surrounding areas with ease. Within a short distance lies the vibrant heart of the city, where a plethora of high street shops, quaint wine bars, and tantalizing restaurants await discovery. The renowned Worcester Race Course adds a dash of excitement to leisurely weekends, offering thrilling events throughout the year. Families will appreciate the abundance of educational options, with both private and state schools in close proximity, ensuring a nurturing environment for every child's academic journey. Whether it's exploring cultural delights or enjoying recreational pursuits, this location offers the best of city living with the tranquillity of suburban comfort. Please read the following: These particulars are for general guidance only and are based on information supplied and approved by the seller. Complete accuracy cannot be guaranteed and may be subject to errors and/or omissions. They do not constitute a contract or part of a contract in any way. We are not surveyors or conveyancing experts therefore we cannot and do not comment on the condition, issues relating to title or other legal issues that may affect this property. Interested parties should employ their own professionals to make enquiries before carrying out any transactional decisions. Photographs are provided for illustrative purposes only and the items shown in these are not necessarily included in the sale, unless specifically stated. The mention of any fixtures, fittings and/or appliances does not imply that they are in full efficient working order, and they have not been tested. All dimensions are approximate. We are not liable for any loss arising from the use of these details. Regulations require us to conduct identity and AML checks and gather information about every buyer's financial circumstances. These checks are essential in fulfilling our Customer Due Diligence obligations, which must be done before any property can be marked as sold subject to contract. The rules are set by law and enforced by trading standards. We will start these checks once you have made a provisionally agreeable offer on a property. The cost is £30 (including VAT) per property. This fee covers the expense of obtaining relevant data and any necessary manual checks and monitoring. It's paid in advance via our onboarding system, Kotini. Rooms: WC - 1.73m x 0.9m (5'8" x 2'11") Lounge Diner - 7.35m x 3.73m (24'1" x 12'2") Kitchen - 3.16m x 2.99m (10'4" x 9'9") Stairs To First Floor Landing Master Bedroom - 3.59m x 3.29m (11'9" x 10'9") Ensuite - 2.25m x 1.68m (7'4" x 5'6") Bedroom 2 - 3.62m x 3.36m (11'10" x 11'0") max Bedroom 3 - 3.63m x 3.35m (11'10" x 10'11") max Bathroom - 3.59m x 1.94m (11'9" x 6'4") max
Similar Properties
Like this property? Maybe you'll like these ones close by too.
2 Bed House, Single Let, Worcester, WR4 9SF
£215,000
2 views • 6 months ago • 71 m²
2 Bed Flat, Single Let, Worcester, WR4 9SD
£145,000
4 months ago • 68 m²
2 Bed Flat, Single Let, Worcester, WR4 9SD
£145,000
1 views • 2 months ago • 68 m²
3 Bed House, Single Let, Worcester, WR4 9PX
£200,000
3 views • 7 months ago • 93 m²
