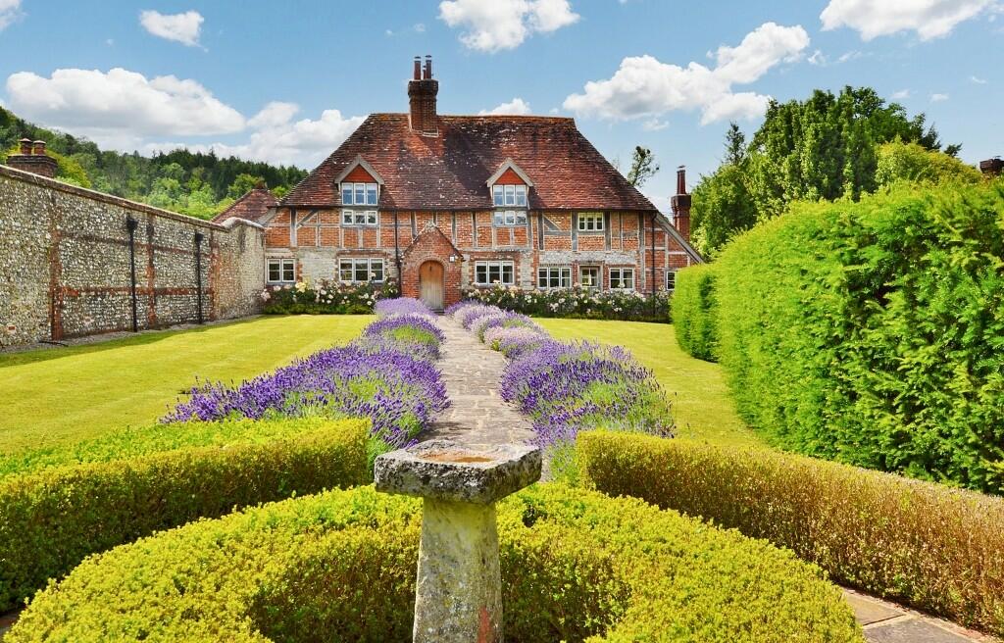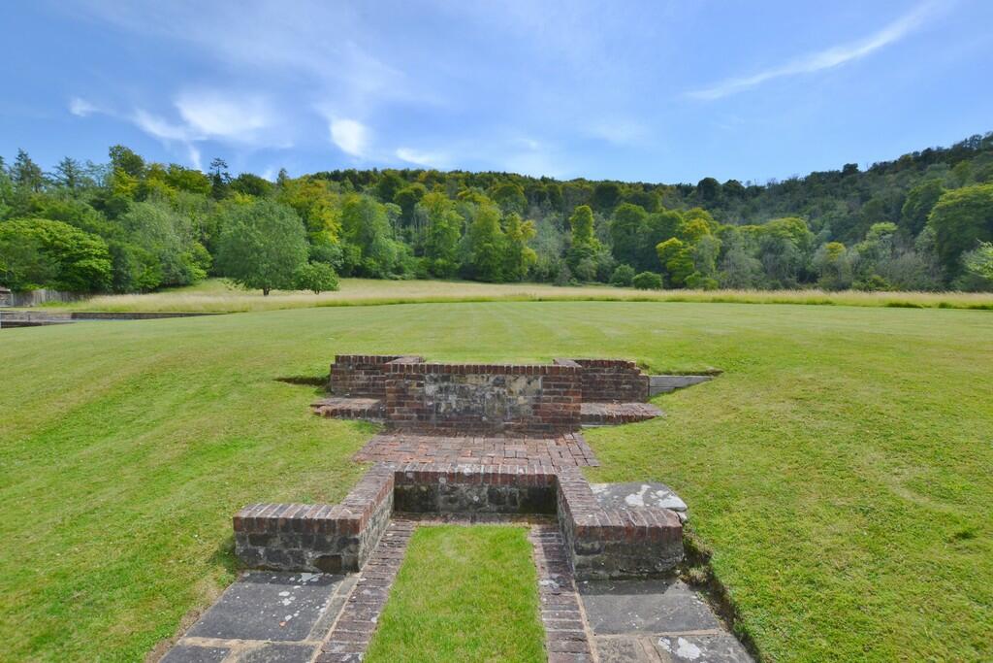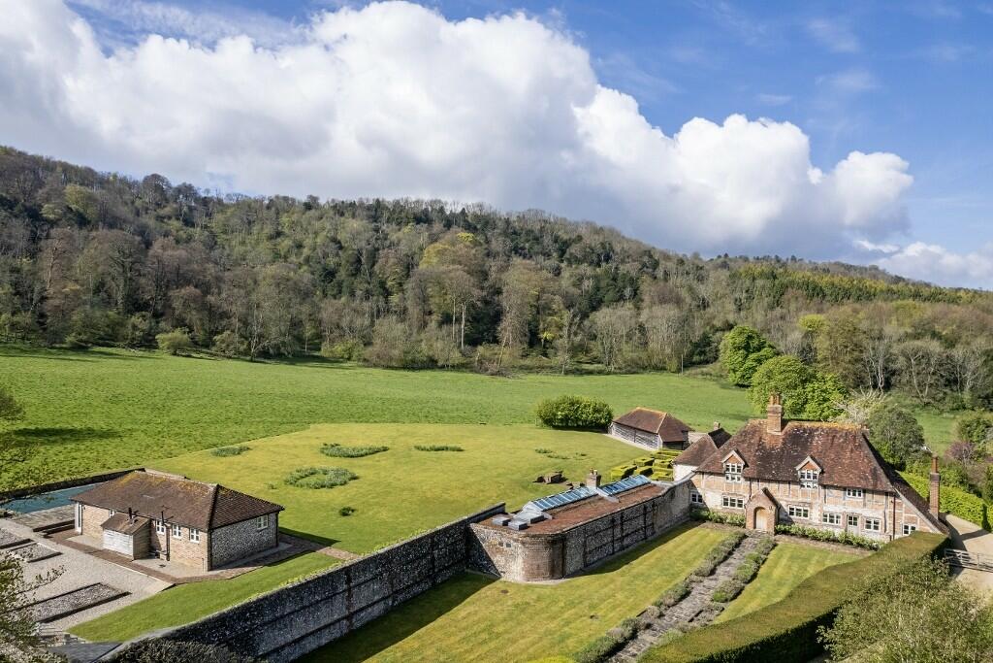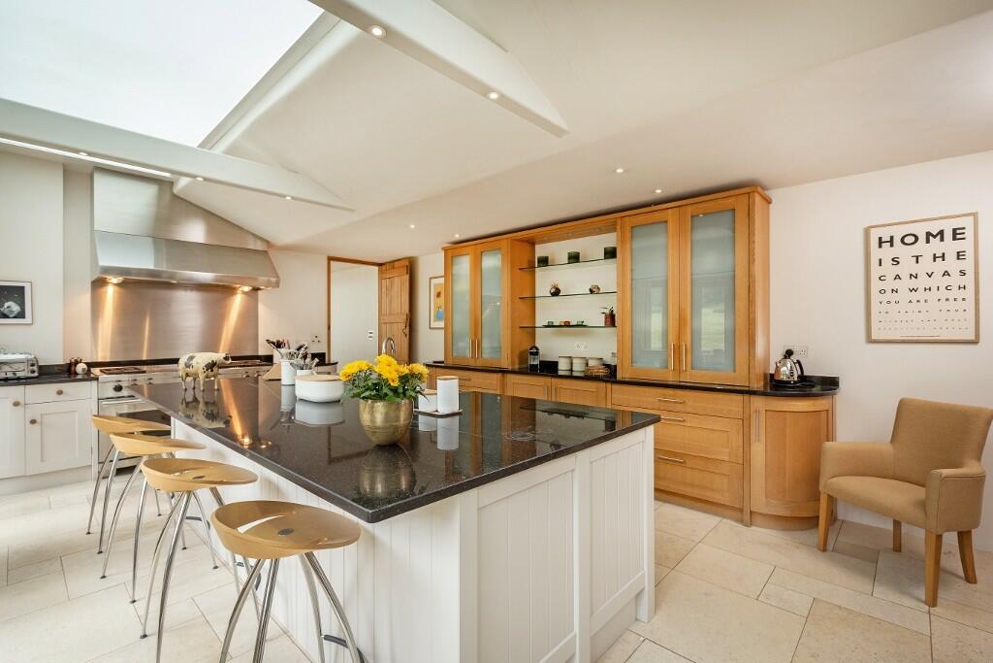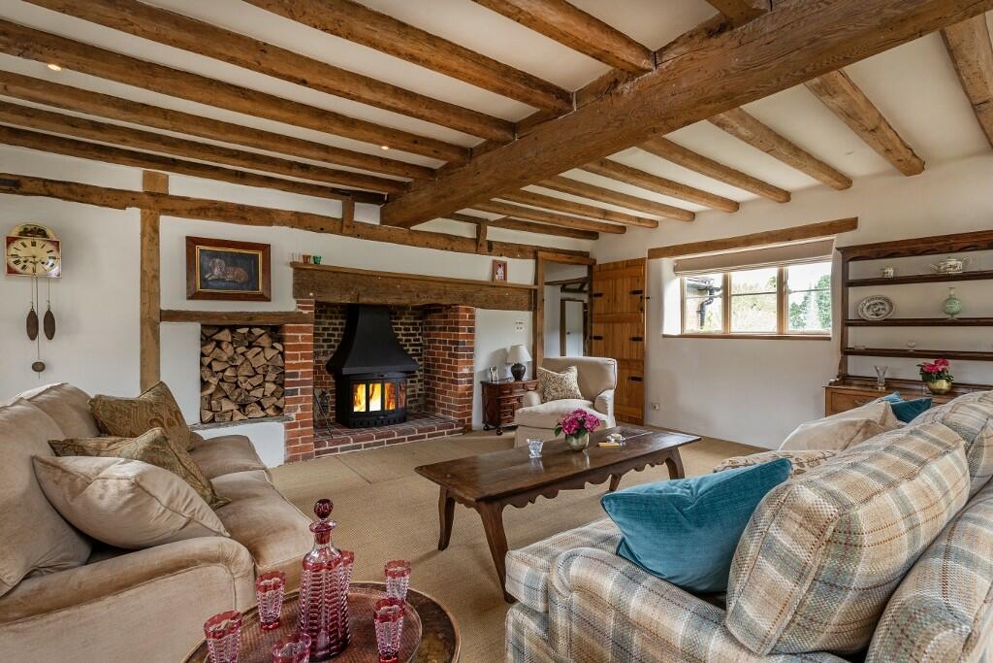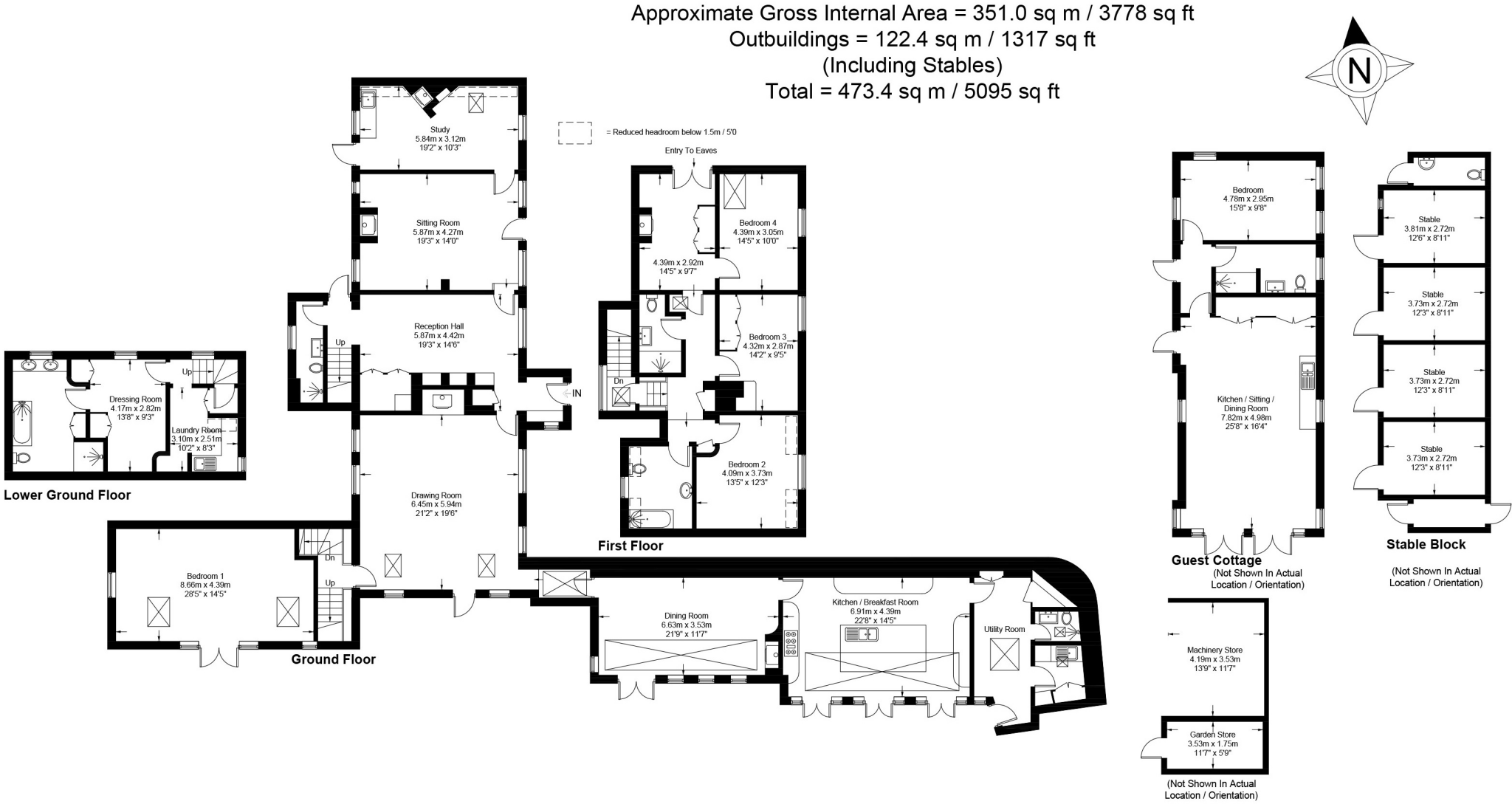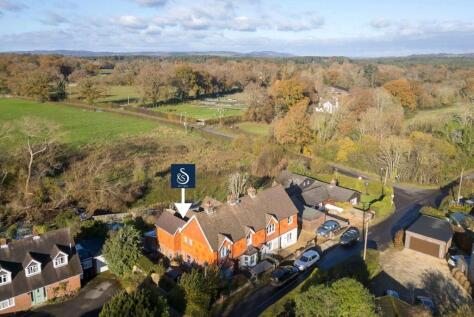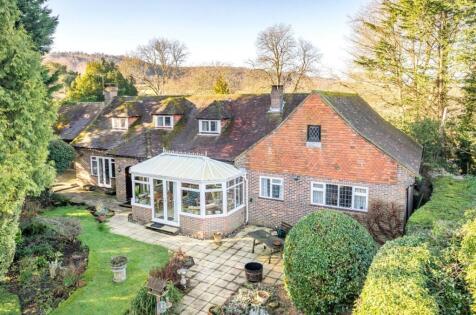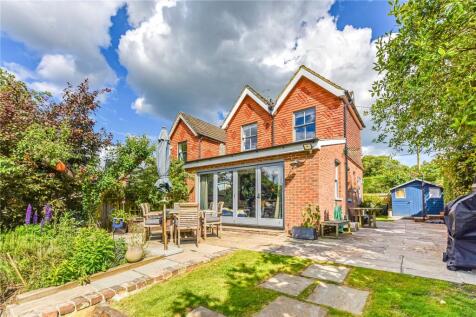- Reception Hall +
- Cloakroom/Shower Room +
- Four Reception rooms +
- Kitchen/Breakfast Room, Utility room +
- Four bedrooms +
- 4 Bath/shower rooms +
- Detached guest cottage +
- Outbuildings including stable block +
- Swimming pool +
- Landscaped Gardens, Paddocks & Woodland, In all about 14.85 acres. +
SITUATION:
Church Farm is situated at the end of a no-through lane on the southern edge of the village and at the foot of the South Downs. The house looks out over its own parkland to the Downs beyond. The sought after village of Graffham has an award winning village shop and café, a well regarded infants school, a parish church, 2 excellent pubs and a host of sports and social clubs. The nearby towns of Petworth and Midhurst both have supermarkets and farm shops. More comprehensive services can be found at in Chichester (16 miles) as well as the renowned Festival Theatre. Communications with London are surprisingly easy with mainline stations at Haslemere (13 miles, Waterloo 60 minutes) and Pulborough (9 miles, Victoria 70 minutes). The A3 (M) is within a 15 mile drive. There is a variety of recreational facilities in the area with polo at Cowdray Park, racing at Goodwood and Fontwell, golf at Cowdray Park, Pulborough and Liphook and sailing out of Chichester Harbour and other centres along the South Coast. There are many miles of footpaths and bridleways in the area through some of the most beautiful countryside in West Sussex.
DESCRIPTION:
This Grade II listed Hall house has its origins in the 12th century with later, mainly 16th century additions. Its traditional oak framed construction is exposed through many of the principal rooms and it has a wealth of period features. The property was painstakingly restored in 2008 along with some contemporary additions which come together to provide the perfect combination of period charm, modern convenience and comfort.Beautiful oak and limestone floors with underfloor heating, open fireplaces with wood burners, custom made oak joinery and high quality kitchen and bathrooms all combine in this superb country home. The original oak front door opens to a reception hall with fireplace and fitted oak cupboards. A rear hall leads to a cloakroom/shower room and a door to the rear courtyard. The reception hall opens to a double aspect sitting room with fireplace and wood burner. An adjoining study is divided into an office area and sitting area with wood burner and granite worktop and sink, door to rear courtyard. A triple aspect drawing room is at the heart of the house and has a large exposed brick fireplace with oak bressumer beam and wood burner. Double doors open to the garden. The dining room has yet another wood burner and doors to the garden and the adjacent kitchen/breakfast room with its limestone floor is comprehensively equipped with a range of high quality custom made wall and floor cupboards with granite worktops. A central island with breakfast bar is the focal point and there is space for a large range style cooker. Three double doors open to the garden terrace and the adjacent utility room with its larder, space for appliances and cloakroom/shower room, has a further door to the garden. From the drawing room a hallway and stairs lead to the principal bedroom suite which has a vaulted ceiling and double doors to the garden. Steps lead down to a lower floor laundry room, dressing room and bathroom. The first floor of the house has four further bedrooms, one with adjoining sitting room. There is a family bathroom and a shower room. The guest cottage provides ancillary accommodation or room for a home office if required. Its open plan kitchen/reception room opens to the pool terrace and there is a shower room and a separate bedroom or office.
OUTSIDE:
The property is approached by a gravel drive which leads past the house to the parking area which is flanked by the outbuildings. The main gardens lie to the south of the house and take full advantage of the views over the parkland. York stone terraces are edged by Box hedges and sweeping lawns, beyond which are the parkland and the woodland. The guest cottage and pool (not currently in use) are a short distance from the main house and beyond is a kitchen garden with raised beds, greenhouse and stone built potting shed. To the front of the house a lavender lined path is flanked by lawns and enclosed by beech hedges and a stone wall. In all 14.85 acres.
THE OUTBUILDINGS: There is a substantial timber framed stable block with 4 loose boxes, a separate w.c. and a log store. Timber built open front machinery store and adjoining store room. Stone built potting shed with adjoining greenhouse.
SERVICES: Mains water, electricity and drainage. Oil fired central heating.
EPC Rating: band TBC
COUNCIL TAX: Band H.
Chichester District Council.
AGENTS NOTE: some appliances and fittings including wood stoves are not included in the sale but may be available by separate negotiation.
