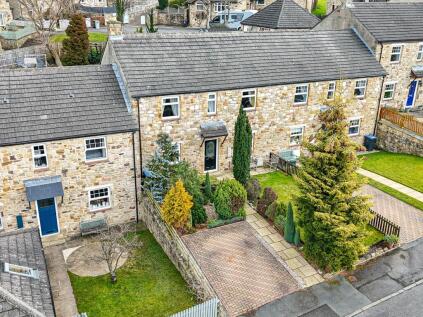2 Bed Bungalow, Cash/Bridging Only, Consett, DH8 0QJ, £250,000
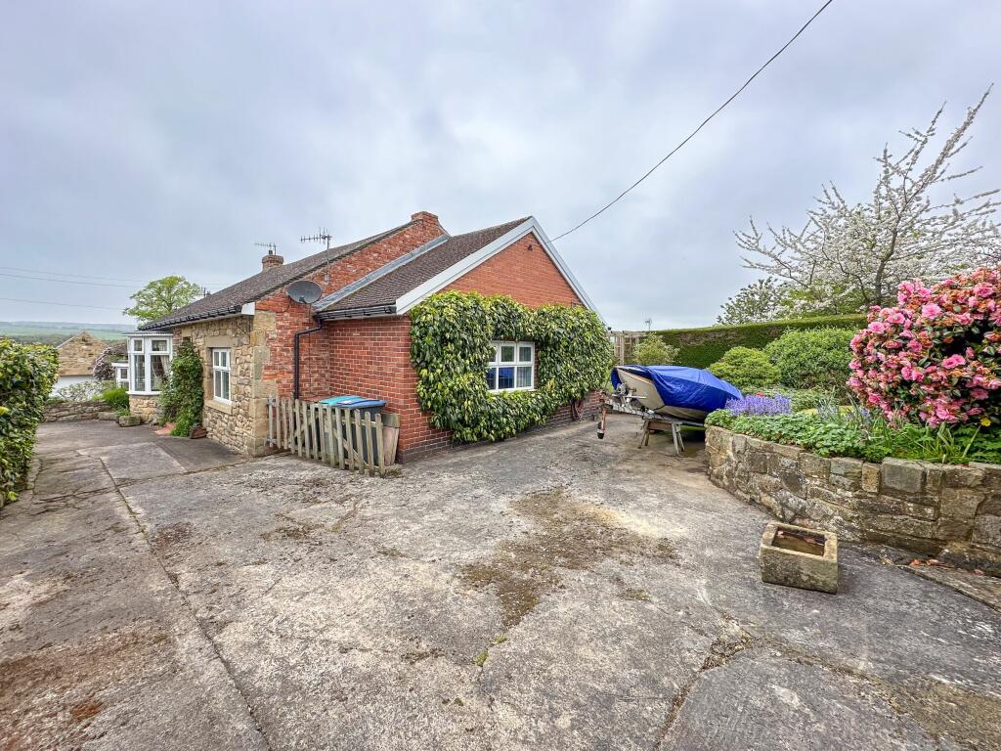
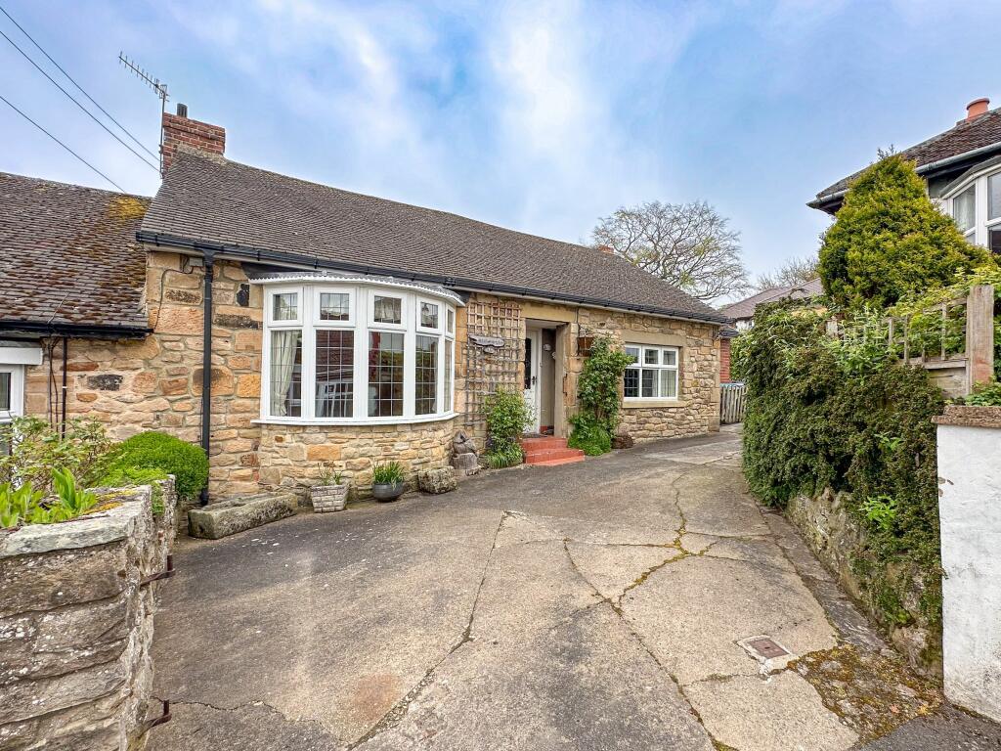
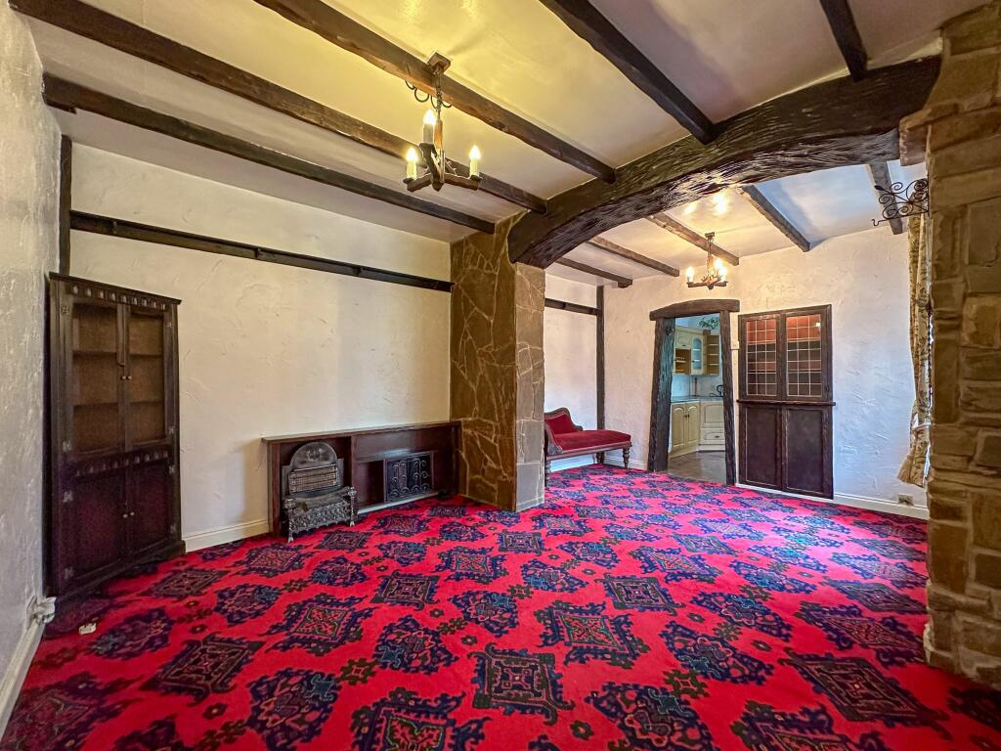
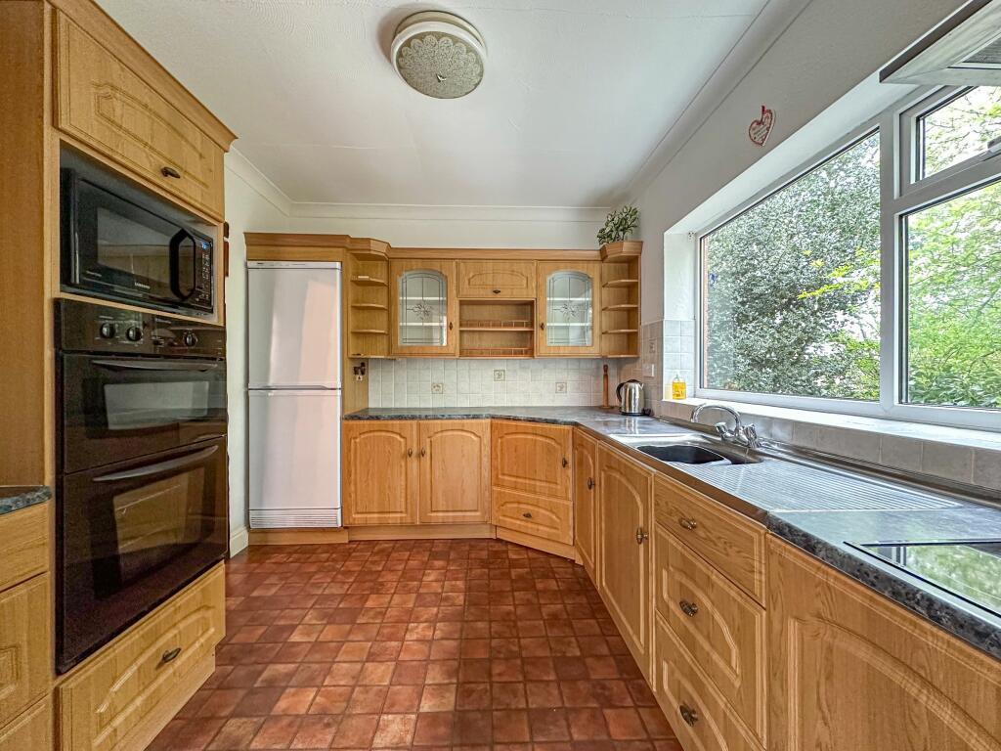
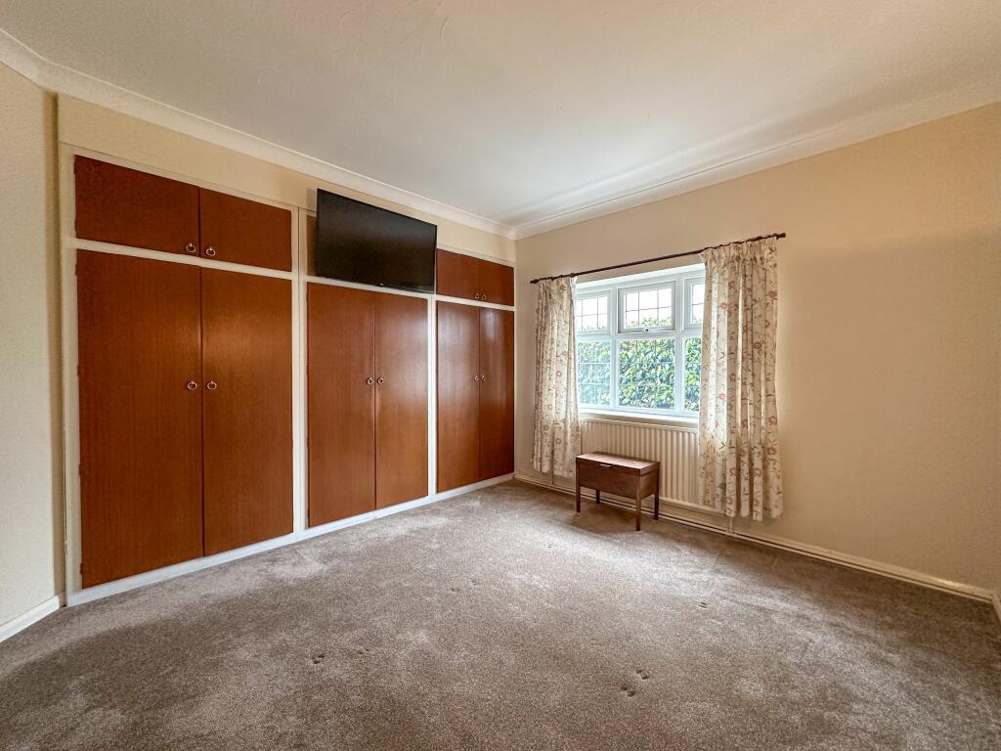
ValuationOvervalued
Investment Opportunity
Cash In | |
Purchase Finance | Bridging LoanBridging Loan |
Deposit (25%) | £62,500£62,500 |
Stamp Duty & Legal Fees | £8,700£8,700 |
Refurb Costs | £51,967£51,967 |
Bridging Loan Interest | £6,563£6,563 |
Total Cash In | £131,480£131,480 |
| |
Cash Out | |
Monetisation | FlipRefinance & RentRefinance & Rent |
Revaluation | £252,855£252,855 |
Mortgage (After Refinance) | £189,642£189,642 |
Mortgage LTV | 75%75% |
Cash Released | £2,142£2,142 |
Cash Left In | £129,338£129,338 |
Equity | £63,214£63,214 |
Rent Range | £370 - £1,150£370 - £1,150 |
Rent Estimate | £687 |
Running Costs/mo | £948£948 |
Cashflow/mo | £-261£-261 |
Cashflow/yr | £-3,127£-3,127 |
Gross Yield | 3%3% |
Local Sold Prices
50 sold prices from £58K to £242K, average is £110K. £842/m² to £4.2K/m², average is £1.5K/m².
| Price | Date | Distance | Address | Price/m² | m² | Beds | Type | |
| £94.5K | 03/21 | 0.01 mi | 26, East Law, Consett, Durham DH8 0QJ | £1,370 | 69 | 2 | Semi-Detached House | |
| £155K | 01/21 | 0.42 mi | 20, Springhouse Lane, Ebchester, Consett, County Durham DH8 0QF | £2,153 | 72 | 2 | Detached House | |
| £242K | 03/21 | 0.42 mi | 13, Springhouse Lane, Ebchester, Consett, County Durham DH8 0QF | £4,246 | 57 | 2 | Semi-Detached House | |
| £117.5K | 04/23 | 0.78 mi | 23, Elm Park Terrace, Consett, County Durham DH8 0NA | £1,526 | 77 | 2 | Terraced House | |
| £105K | 10/20 | 0.78 mi | 15, Elm Park Terrace, Consett, County Durham DH8 0NA | £1,535 | 68 | 2 | Terraced House | |
| £130K | 11/21 | 0.78 mi | 14, Elm Park Terrace, Consett, Durham DH8 0NA | £1,927 | 67 | 2 | Terraced House | |
| £110K | 11/21 | 0.79 mi | 3, Garden Crescent, Consett, County Durham DH8 0PT | - | - | 2 | Semi-Detached House | |
| £95K | 10/20 | 0.82 mi | 81, Vindomora Road, Ebchester, Consett, Durham DH8 0PP | £1,033 | 92 | 2 | Terraced House | |
| £70K | 12/20 | 0.89 mi | 25, West View, Medomsley Edge, Consett, Durham DH8 6PB | £886 | 79 | 2 | Terraced House | |
| £80K | 02/23 | 0.89 mi | 11, West View, Medomsley Edge, Consett, County Durham DH8 6PB | £1,029 | 78 | 2 | Terraced House | |
| £107.5K | 02/21 | 0.94 mi | 10, Cooperative Terrace, Shotley Bridge, Consett, Durham DH8 0HW | £1,522 | 71 | 2 | Semi-Detached House | |
| £235K | 07/23 | 1.1 mi | 4, The Drive, Consett, County Durham DH8 0DL | - | - | 2 | Semi-Detached House | |
| £155K | 11/22 | 1.1 mi | 1, Wood Street, Shotley Bridge, Consett, County Durham DH8 0JE | £2,583 | 60 | 2 | Detached House | |
| £135K | 05/21 | 1.15 mi | 3, Grange Terrace, Consett, County Durham DH8 6PL | £1,421 | 95 | 2 | Terraced House | |
| £103K | 04/23 | 1.18 mi | 19, Fines Road, Consett, County Durham DH8 6QR | - | - | 2 | Terraced House | |
| £110K | 12/20 | 1.2 mi | 46, Fines Road, Consett, Durham DH8 6QS | £1,467 | 75 | 2 | Terraced House | |
| £170.5K | 09/21 | 1.21 mi | 49, Benfield Close, Consett, County Durham DH8 0RH | - | - | 2 | Detached House | |
| £85K | 11/20 | 1.32 mi | 14, St Cuthberts Avenue, Consett, County Durham DH8 0LR | £842 | 101 | 2 | Terraced House | |
| £193K | 12/22 | 1.36 mi | 3, The Bungalows, High Westwood, Newcastle Upon Tyne, County Durham NE17 7QY | £3,016 | 64 | 2 | Terraced House | |
| £145K | 10/20 | 1.36 mi | 3, The Bungalows, High Westwood, Newcastle Upon Tyne, Durham NE17 7QY | £2,266 | 64 | 2 | Terraced House | |
| £200K | 11/23 | 1.37 mi | 1, The Bungalows, High Westwood, Newcastle Upon Tyne, County Durham NE17 7QY | £3,509 | 57 | 2 | Bungalow | |
| £150K | 04/24 | 1.53 mi | 18, Ennerdale Terrace, Low Westwood, Newcastle Upon Tyne, County Durham NE17 7PN | £2,083 | 72 | 2 | Terraced House | |
| £115K | 06/21 | 1.53 mi | 6, Ennerdale Terrace, Low Westwood, Newcastle Upon Tyne, Durham NE17 7PN | £1,643 | 70 | 2 | Terraced House | |
| £157K | 05/24 | 1.53 mi | 9, Ennerdale Terrace, Low Westwood, Newcastle Upon Tyne, County Durham NE17 7PN | £1,938 | 81 | 2 | Terraced House | |
| £85K | 01/23 | 1.54 mi | 43, George Street, Blackhill, Consett, County Durham DH8 0AE | - | - | 2 | Terraced House | |
| £133.5K | 02/23 | 1.54 mi | 48, Cutlers Hall Road, Blackhill, Consett, County Durham DH8 8RE | £1,780 | 75 | 2 | Terraced House | |
| £125K | 09/21 | 1.55 mi | 47, Cutlers Hall Road, Blackhill, Consett, Durham DH8 8RE | £1,689 | 74 | 2 | Terraced House | |
| £125K | 10/21 | 1.55 mi | 46, Cutlers Hall Road, Blackhill, Consett, Durham DH8 8RE | £2,049 | 61 | 2 | Terraced House | |
| £135K | 03/23 | 1.55 mi | 13, Pleasant View, Medomsley, Consett, County Durham DH8 6RE | £2,004 | 67 | 2 | Terraced House | |
| £120K | 03/23 | 1.55 mi | 4, Pleasant View, Medomsley, Consett, County Durham DH8 6RE | £1,818 | 66 | 2 | Terraced House | |
| £82K | 11/21 | 1.57 mi | 8, John Street, Blackhill, Consett, Durham DH8 0AD | £1,281 | 64 | 2 | Terraced House | |
| £93K | 08/21 | 1.57 mi | 24, John Street, Blackhill, Consett, Durham DH8 0AD | £1,192 | 78 | 2 | Terraced House | |
| £75.5K | 07/21 | 1.57 mi | 3, John Street, Blackhill, Consett, Durham DH8 0AD | £981 | 77 | 2 | Terraced House | |
| £98.5K | 12/20 | 1.59 mi | 60, Cutlers Hall Road, Blackhill, Consett, County Durham DH8 8RG | £1,449 | 68 | 2 | Terraced House | |
| £80.8K | 05/23 | 1.6 mi | 49, Thomas Street, Blackhill, Consett, County Durham DH8 0AB | £1,154 | 70 | 2 | Terraced House | |
| £80K | 02/21 | 1.6 mi | 37, Thomas Street, Blackhill, Consett, County Durham DH8 0AB | £964 | 83 | 2 | Terraced House | |
| £65K | 06/23 | 1.6 mi | 57, Thomas Street, Blackhill, Consett, County Durham DH8 0AB | - | - | 2 | Terraced House | |
| £85K | 12/22 | 1.61 mi | 33, Derwent Crescent, Hamsterley Colliery, Newcastle Upon Tyne, County Durham NE17 7PD | £1,232 | 69 | 2 | Semi-Detached House | |
| £85K | 09/22 | 1.61 mi | 7, Derwent Crescent, Hamsterley Colliery, Newcastle Upon Tyne, County Durham NE17 7PD | £1,214 | 70 | 2 | Semi-Detached House | |
| £58K | 02/21 | 1.64 mi | 24, The Crescent, Bridgehill, Consett, County Durham DH8 8LB | £906 | 64 | 2 | Semi-Detached House | |
| £120K | 08/23 | 1.65 mi | 6, Valley Gardens, Blackhill, Consett, County Durham DH8 8RQ | £1,581 | 76 | 2 | Semi-Detached House | |
| £71.5K | 12/22 | 1.67 mi | 4, Emma Street, Consett, County Durham DH8 5NP | - | - | 2 | Terraced House | |
| £90K | 07/21 | 1.67 mi | 9, Emma Street, Consett, Durham DH8 5NP | £1,363 | 66 | 2 | Terraced House | |
| £96K | 04/23 | 1.7 mi | 43, Derwent Mews, Blackhill, Consett, County Durham DH8 8TU | £1,500 | 64 | 2 | Semi-Detached House | |
| £110K | 05/23 | 1.7 mi | 40, Derwent Mews, Blackhill, Consett, County Durham DH8 8TU | £1,507 | 73 | 2 | Terraced House | |
| £132K | 12/22 | 1.7 mi | 32, Derwent Mews, Blackhill, Consett, County Durham DH8 8TU | £2,200 | 60 | 2 | Semi-Detached House | |
| £95K | 01/23 | 1.7 mi | 49, Bradley Cottages, Consett, County Durham DH8 6JY | £1,210 | 79 | 2 | Terraced House | |
| £118K | 07/21 | 1.71 mi | 5, Moor View, Consett, Durham DH8 5TG | £1,761 | 67 | 2 | Semi-Detached House | |
| £59K | 11/20 | 1.72 mi | 6, Park Street, Consett, Durham DH8 5UA | £868 | 68 | 2 | Terraced House | |
| £122K | 09/23 | 1.72 mi | 11, Victoria Terrace, Hamsterley Colliery, Newcastle Upon Tyne, County Durham NE17 7SJ | £1,386 | 88 | 2 | Terraced House |
Local Rents
50 rents from £370/mo to £1.1K/mo, average is £663/mo.
| Rent | Date | Distance | Address | Beds | Type | |
| £995 | 12/24 | 0.6 mi | Consett, County Durham, DH8 | 4 | Detached House | |
| £600 | 12/24 | 0.67 mi | - | 2 | Terraced House | |
| £950 | 12/24 | 0.77 mi | Snows Green Cottage, Shotley Bridge | 2 | Detached House | |
| £950 | 12/24 | 1.09 mi | Wood Street, Shotley Bridge | 2 | Flat | |
| £750 | 12/24 | 1.15 mi | - | 2 | Semi-Detached House | |
| £750 | 02/25 | 1.15 mi | - | 2 | Semi-Detached House | |
| £500 | 05/24 | 1.63 mi | Derwent Valley Villas, Low Westwood, Newcastle upon Tyne, NE17 | 1 | Flat | |
| £795 | 01/25 | 1.63 mi | - | 3 | Semi-Detached House | |
| £495 | 12/24 | 1.63 mi | - | 1 | Semi-Detached House | |
| £510 | 10/24 | 1.63 mi | - | 1 | Semi-Detached House | |
| £475 | 12/24 | 1.64 mi | - | 2 | Flat | |
| £725 | 01/25 | 1.65 mi | - | 3 | Terraced House | |
| £525 | 12/24 | 1.69 mi | Durham Road, Consett, Durham, DH8 | 1 | Terraced House | |
| £600 | 12/24 | 1.7 mi | Emma Street, Consett, Durham, DH8 | 2 | Terraced House | |
| £695 | 12/24 | 1.71 mi | - | 3 | Semi-Detached House | |
| £700 | 12/24 | 1.73 mi | - | 2 | Terraced House | |
| £700 | 03/25 | 1.73 mi | - | 2 | Terraced House | |
| £700 | 12/24 | 1.73 mi | Derwent Mews, Blackhill, Consett, DH8 | 2 | Flat | |
| £625 | 12/24 | 1.82 mi | - | 3 | Terraced House | |
| £850 | 04/25 | 1.84 mi | - | 3 | Semi-Detached House | |
| £715 | 12/24 | 1.89 mi | - | 3 | Terraced House | |
| £725 | 12/24 | 1.9 mi | - | 3 | Semi-Detached House | |
| £500 | 12/24 | 2 mi | Beverley Gardens, Consett, County Durham, DH8 | 2 | Terraced House | |
| £495 | 12/24 | 2.07 mi | Cleadon Street, Consett, Durham, DH8 | 1 | Flat | |
| £1,000 | 12/24 | 2.09 mi | Fenwick Way, Consett | 4 | Detached House | |
| £525 | 03/25 | 2.09 mi | - | 2 | Flat | |
| £1,100 | 12/24 | 2.15 mi | - | 4 | Detached House | |
| £600 | 12/24 | 2.15 mi | - | 2 | Terraced House | |
| £775 | 02/25 | 2.16 mi | - | 3 | Terraced House | |
| £725 | 12/24 | 2.19 mi | - | 2 | Semi-Detached House | |
| £600 | 12/24 | 2.21 mi | - | 2 | Flat | |
| £750 | 12/24 | 2.21 mi | Steading Court, Consett | 3 | Flat | |
| £675 | 10/24 | 2.22 mi | - | 2 | Terraced House | |
| £1,150 | 03/25 | 2.22 mi | - | 4 | Semi-Detached House | |
| £1,150 | 03/25 | 2.22 mi | - | 4 | Semi-Detached House | |
| £725 | 03/25 | 2.23 mi | - | 3 | Flat | |
| £550 | 12/24 | 2.25 mi | Gladstone Gardens, Consett, Durham, DH8 | 2 | Flat | |
| £370 | 12/24 | 2.25 mi | Church Street, Consett, DH8 | 1 | Flat | |
| £475 | 12/24 | 2.27 mi | - | 2 | Flat | |
| £600 | 12/24 | 2.27 mi | - | 2 | Terraced House | |
| £650 | 04/25 | 2.29 mi | - | 2 | Terraced House | |
| £625 | 12/24 | 2.3 mi | Rosemary Close, Consett | 2 | Flat | |
| £525 | 12/24 | 2.3 mi | Southernwood, Consett | 2 | Flat | |
| £600 | 12/24 | 2.31 mi | - | 2 | Terraced House | |
| £750 | 12/24 | 2.33 mi | - | 3 | Terraced House | |
| £770 | 03/25 | 2.33 mi | - | 3 | Terraced House | |
| £495 | 05/24 | 2.33 mi | - | 2 | Flat | |
| £495 | 01/25 | 2.33 mi | - | 2 | Flat | |
| £475 | 12/24 | 2.34 mi | - | 2 | Flat | |
| £600 | 12/24 | 2.34 mi | - | 2 | Terraced House |
Property History
Listed for £250,000
May 15, 2024
Floor Plans
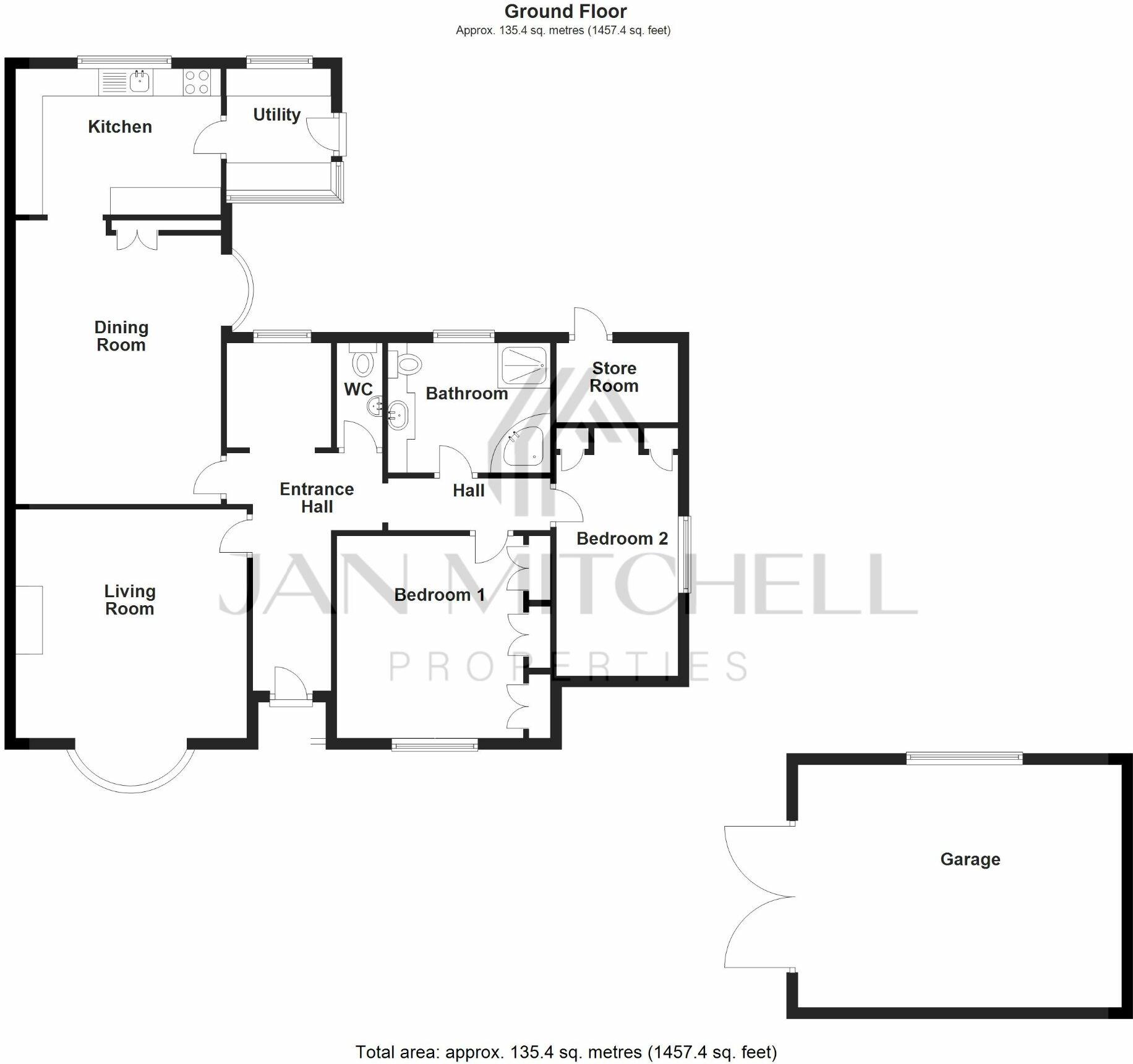
Description
- Detached Garage & Drive +
- Gas Central Heating +
- Masses of Potential +
- No Onward Chain +
- Popular Picturesque Village +
- Separate Utility Room +
- Significantly Extended +
- Superb Corner Private Plot +
- Two Reception Rooms +
- Charming Bungalow +
Jan Mitchell Properties are delighted to bring to the market charming, significantly extended semi-detached bungalow, situated on a substantial private corner plot with multiple car drive and large detached garage, offered with No Onward Chain in the picturesque hamlet of East Law, between the ever desirable Ebchester & Shotley Bridge.
Internally the property has been well kept and is immaculately presented throughout, however offers the opportunity for a buyer to make their own with masses of potential on offer, briefly comprising; Entrance hall with period feature stained glass window, well proportioned lounge with feature fireplace and bay window, second reception room with built in cabinetry and feature beams, fitted kitchen and a handy utility with rear access. There are then two spacious bedrooms both with fitted wardrobes, four piece bathroom with separate shower and bath and a further separate w/c.
Externally however is where this property really comes into its own with its generous well maintained private corner plot, consisting of lawned and paved sections bordered by trees and shrubs that provide a screen of privacy. There is also a multiple car drive leading to a detached garage with power and a boarded loft space with ladder access.
This exceptional house and gardens offered with no onward chain should prove very popular with purchasers seeking an impressive bungalow in a beautiful semi-rural setting.
Location
The property's location offers convenient access to village life in both Ebchester and Shotley Bridge, which benefit from range of amenities including local shops, schools, restaurants and cafes. Commuters to both Newcastle and Durham City will benefit from many road links, both cities can be reached in under 30 minutes. There are also excellent bus links within walking distance. Northumberland is also only a short distance away bordered by the River Derwent.
Measurements
Lounge - 4.25m x 4.22m (5.14m into bay)
Dining Room - 3.77m x 5.21m
Kitchen - 2.70m x 3.40m
Utility - 2.26m x 1.76m
Bedroom One - 3.97m x 3.66m
Bedroom Two - 2.26m x 4.56m
Bathroom - 2.33m x 3.17m
W/C- 0.82m x 1.87m
IMPORTANT NOTE TO PURCHASERS
We endeavour to make our property details accurate, however, they do not constitute or form part of an offer or any contract and are not to relied upon as statements of representation or fact. Any services, systems and appliances listed in the details have not been tested by us and no guarantee is given to their operating ability or efficiency. All the measurements and floor plans have been taken as a guide to prospective purchasers and are not to be relied upon. Please be advised that some of the information may be awaiting vendor approval. If you require clarification of further information on any points please contact us direct.
MAKING AN OFFER Please note that all offers will require financial verification including mortgage agreement in principle, proof of deposit funds, proof of available cash and full chain details including selling agents and solicitors down the chain. Under New Money Laundering Regulations we require proof of identification from all buyers before acceptance letters are sent and solicitors can be instructed.
Tenure - We are not able to verify the tenure of the property as it is not always possible to see sight of the relevant
Council Tax Band: C (Durham County Council)
Tenure: Freehold
Similar Properties
Like this property? Maybe you'll like these ones close by too.
