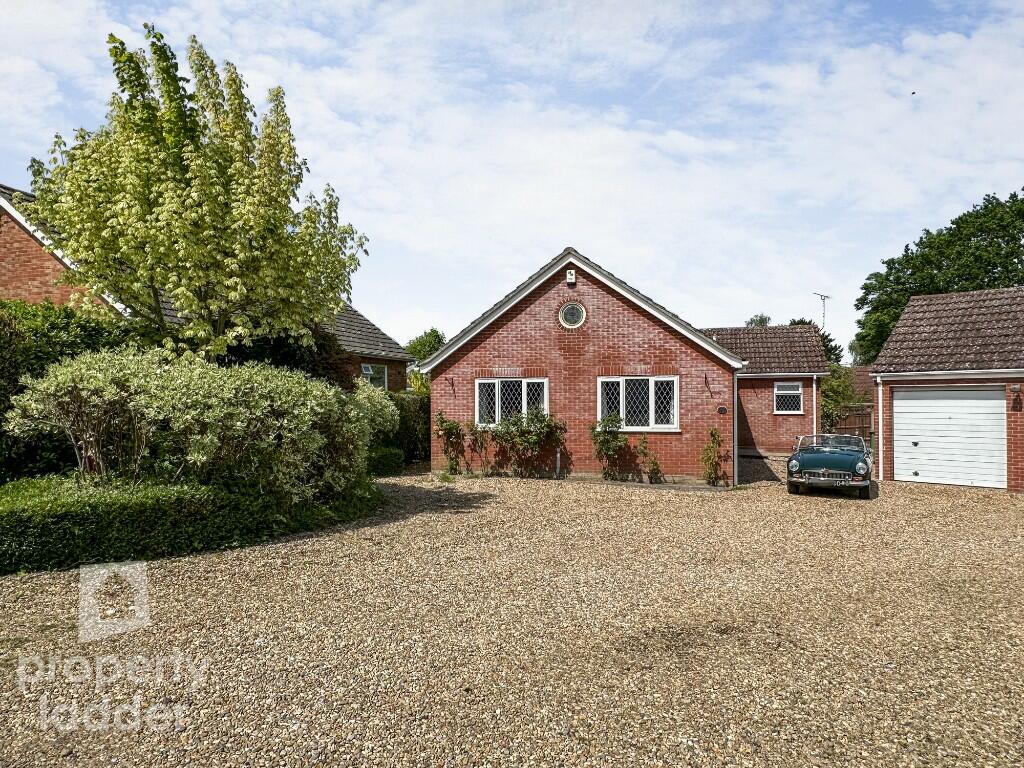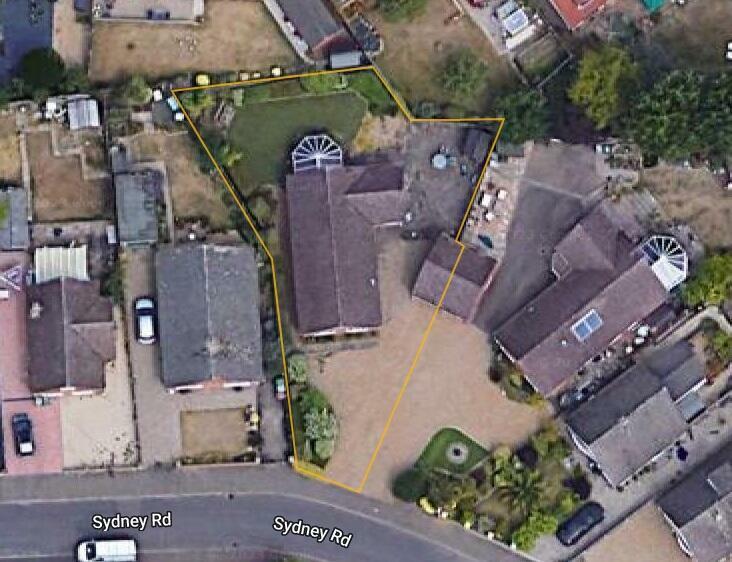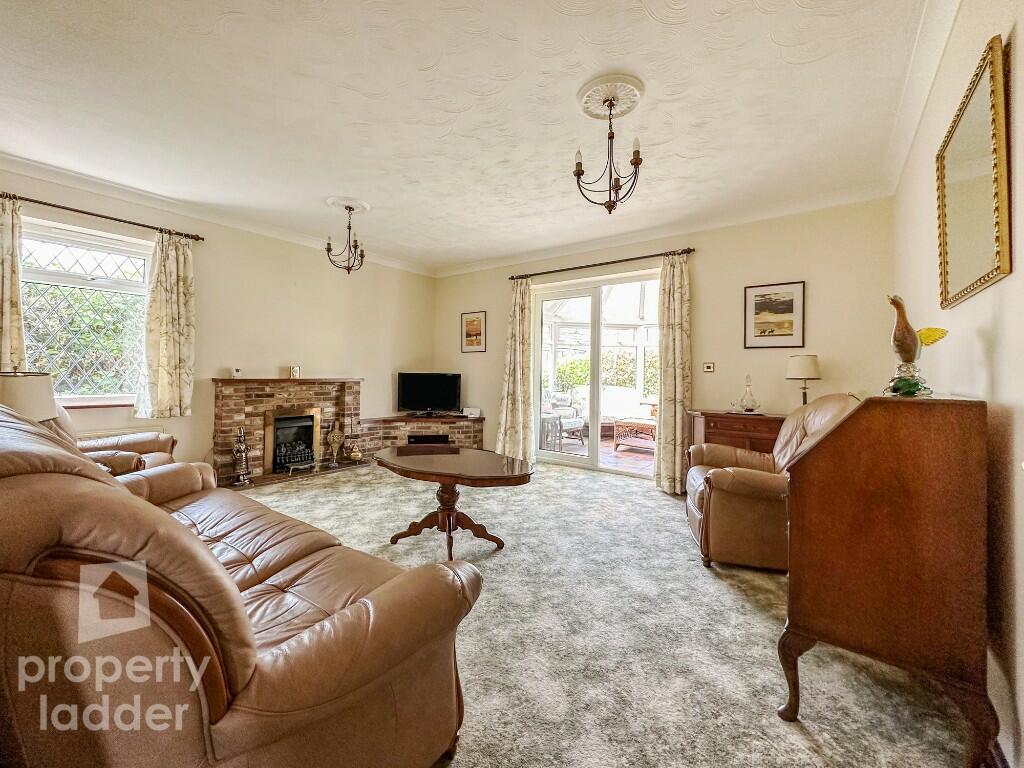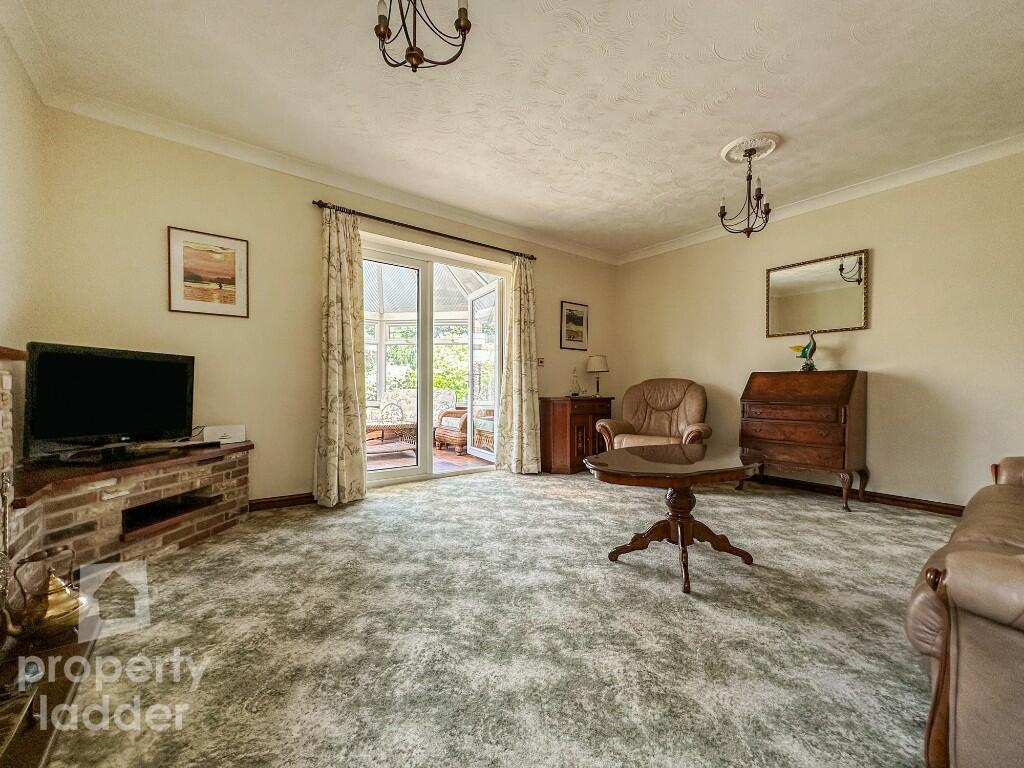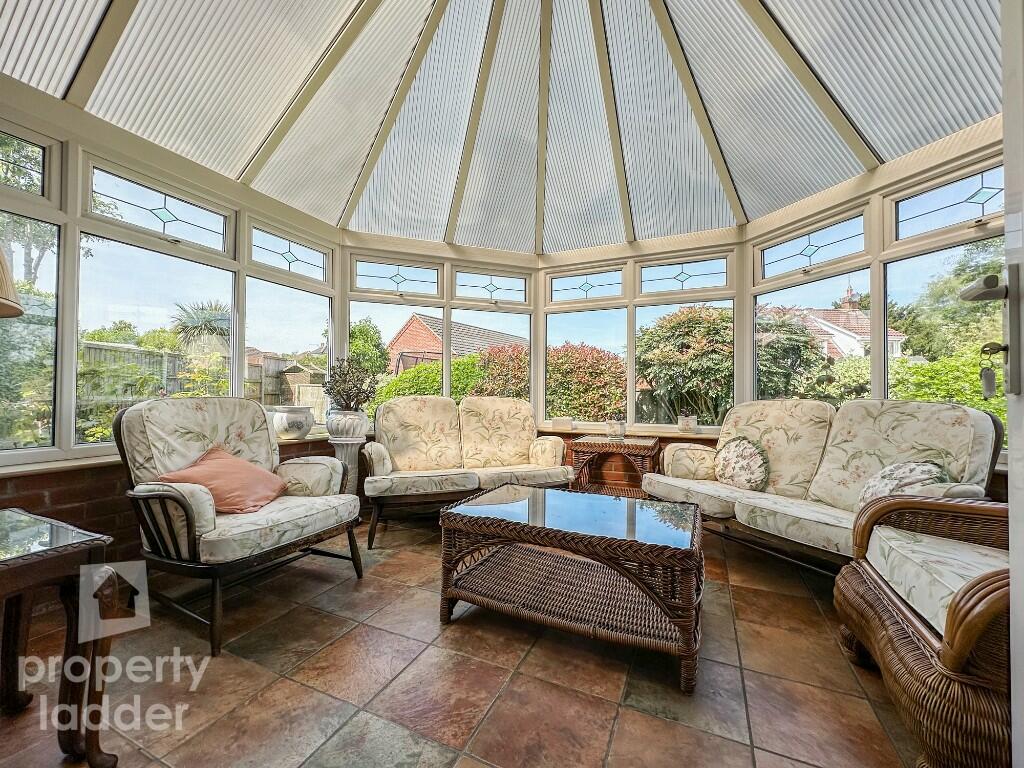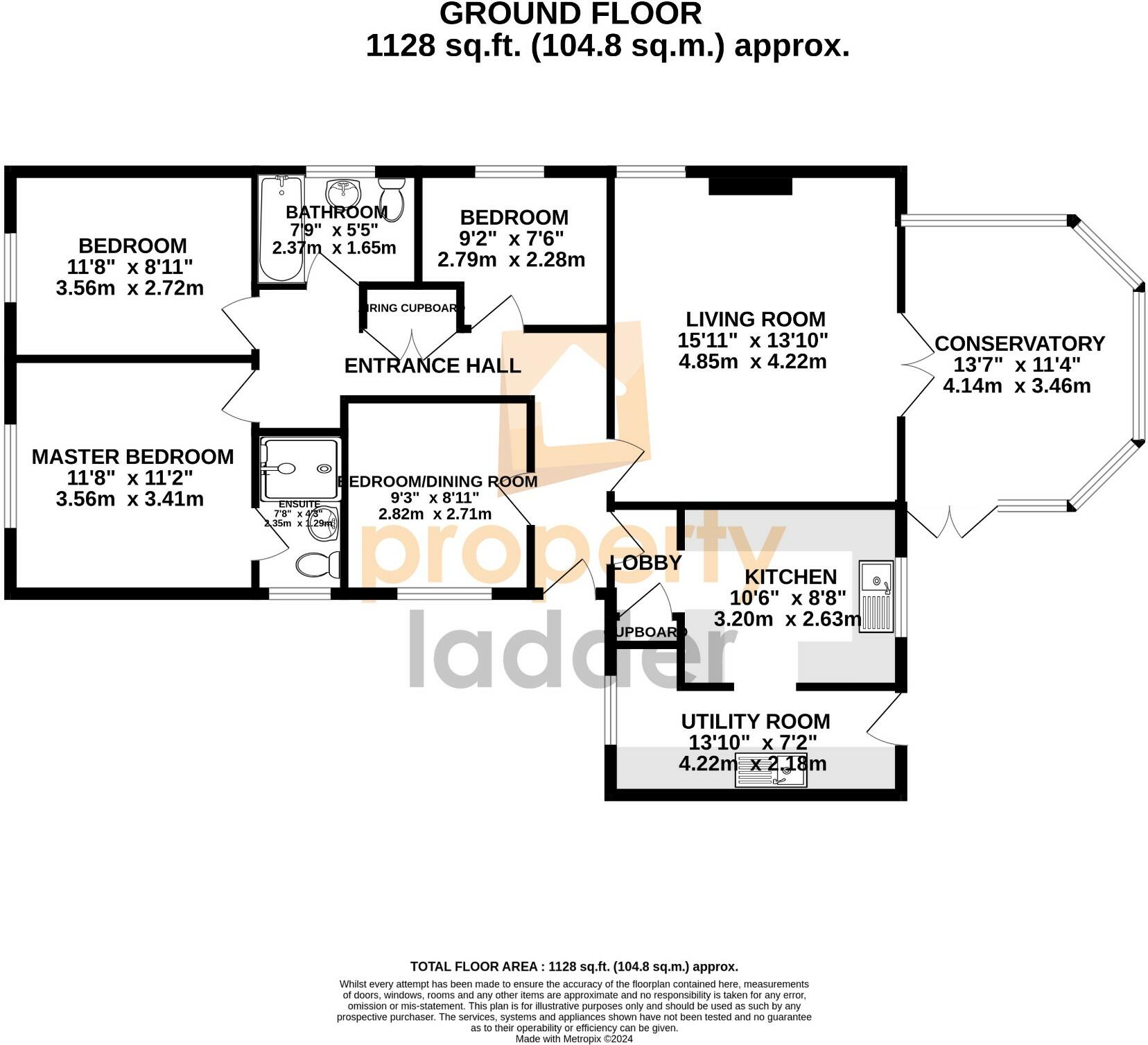- DETACHED BUNGALOW +
- UP TO FOUR BEDROOMS +
- ENSUITE TO MASTER BEDROOM +
- CONSERVATORY +
- GARAGE & DRIVE +
- NO ONWARD CHAIN +
- UTILITY ROOM +
- POPULAR VILLAGE LOCATION +
- FRONT AND REAR GARDENS +
- MUST BE SEEN! +
Discover this modern bungalow, constructed in the year 2000. This detached residence boasts versatility with up to four bedrooms, currently arranged as a three-bedroom home complemented by two elegant reception rooms. The master suite features a private ensuite shower room, enhancing the sense of luxury. The property is further adorned with a sunlit conservatory, a practical garage, and is embraced by a beautifully landscaped wrap-around garden, offering a serene retreat in the comfort of your own home.
Accommodation Comprises of:
Entrance Hall
Kitchen 10'6 x 8'8 (3.20m x 2.63m)
Utility 13'10 x 7'2 (4.22m x 2.18m)
Living Room 15'11 x 13'10 (4.85m x 4.22m)
Conservatory 13'7 x 11'4 (4.14m x 3.46m)
Bedroom 9'2 x 7'6 (2.79m x 2.28m)
Bedroom/Dining Room 9'3 x 8'11 (2.82m x 2.71m)
Bathroom 7'9 x 5'5 (2.37m x 1.65m)
Bedroom 11'8 x 8'11 (3.56m x 2.72m)
Master Bedroom 11'8 x 11'2 (3.56m x 3.41m)
Ensuite 7'8 x 4'3 (2.35m x 1.29m)
Outside
Front and rear gardens, garage and driveway providing off road parking.
AGENTS NOTE
Council Tax Band: D
Local Authority: Broadland District Council
Tenure: Freehold
Energy Performance Certificate: D
DIRECTIONS
Turn left onto Crostwick Lane from our Propertyladder office. Turn left into Elvina Road, then left into Sydney Road and the property can be found on the left hand side.
L O C A T I O N
Spixworth is a popular village, located to the North of Norwich. The village is extremely well served, benefitting from two schools, a doctors, a dentist, a chemist, a small supermarket, a convenience store, two takeaways, a pub, a motel, a very active social club and village hall and of course, an Estate Agents!
Being just 8 kilometres North of Norwich, Spixworth is in within easy access to the NDR northern bypass, which affords users excellent around Norwich.
IMPORTANT NOTICE
Property Ladder, their clients and any joint agents give notice that:
1. They are not authorised to make or give any representations or warranties in relation to the property either here or elsewhere, either on their own behalf or on behalf of their client or otherwise. They assume no responsibility for any statement that may be made in these particulars. These particulars do not form part of any offer or contract and must not be relied upon as statements or representations of fact. Any leasehold charges are provided by the seller and provision should be made to have your legal representative fact check this.
2. Any areas, measurements or distances are approximate. The text, photographs and plans are for guidance only and are not necessarily comprehensive. It should not be assumed that the property has all necessary planning, building regulation or other consents and Property Ladder have not tested any services, equipment or facilities. Purchasers must satisfy themselves by inspection or otherwise
