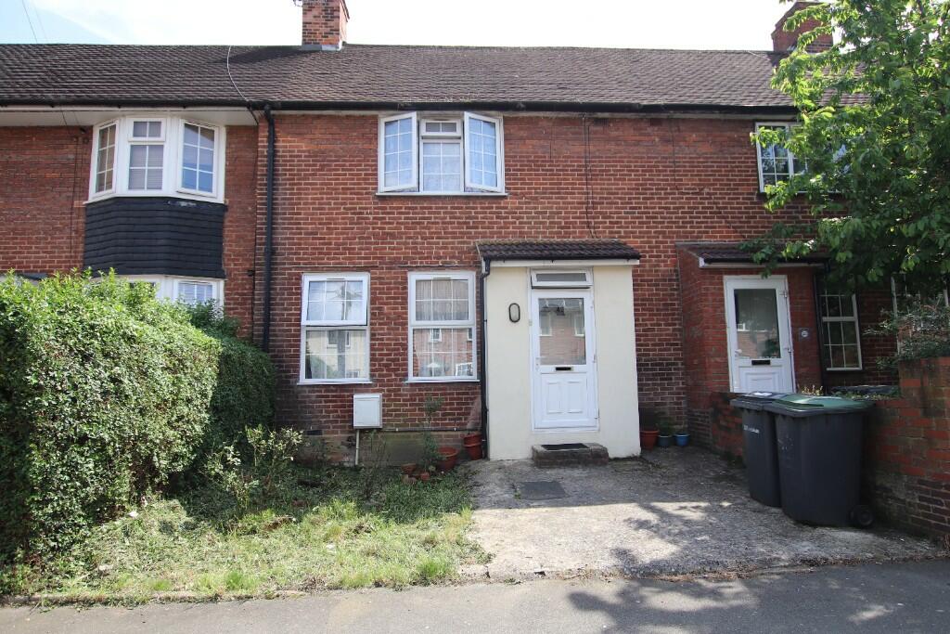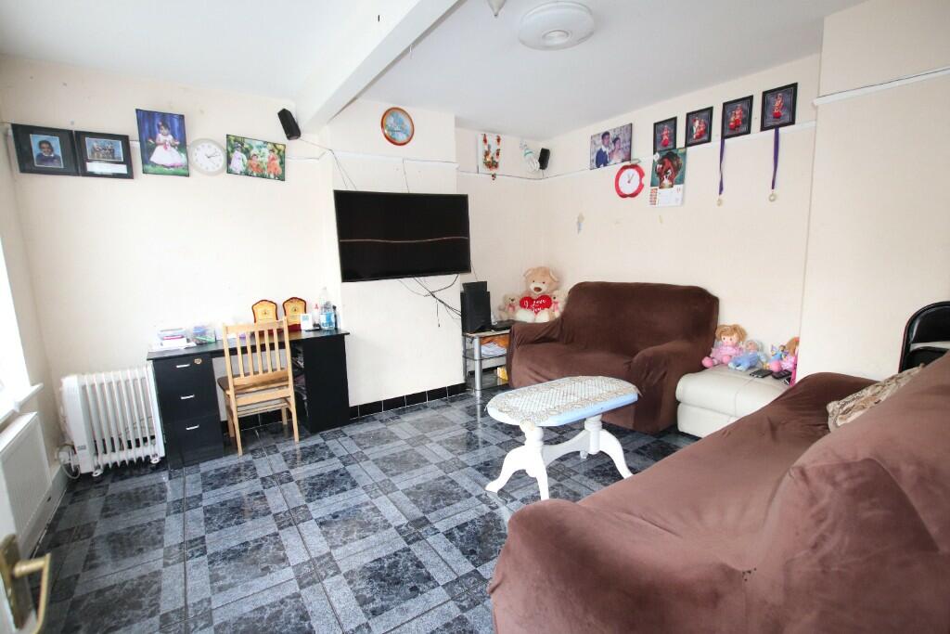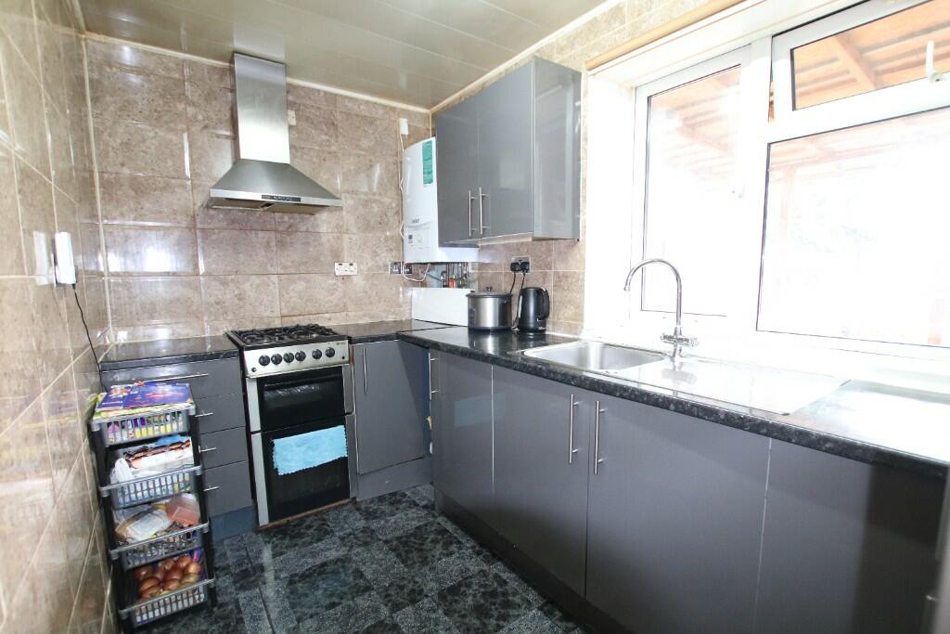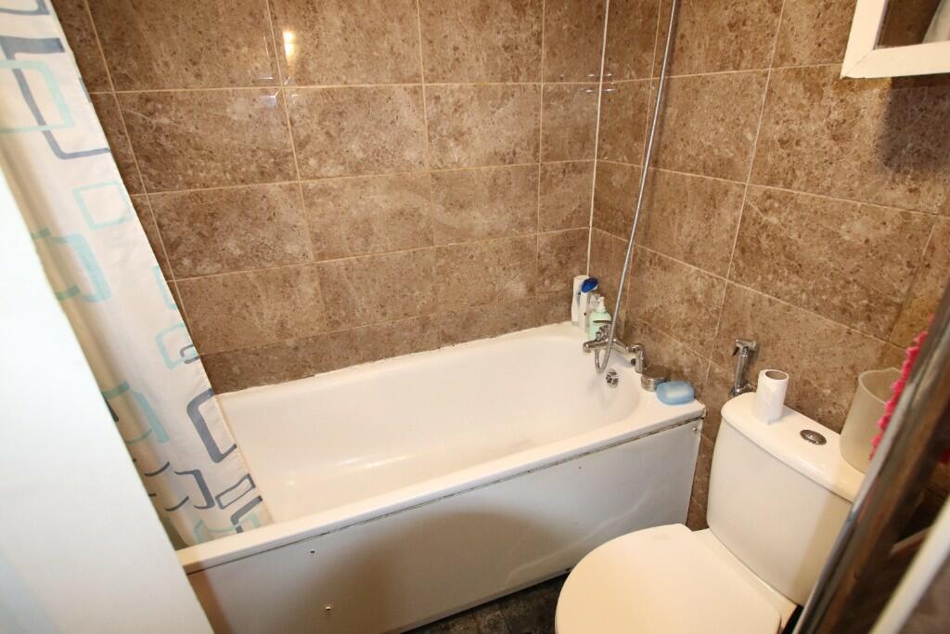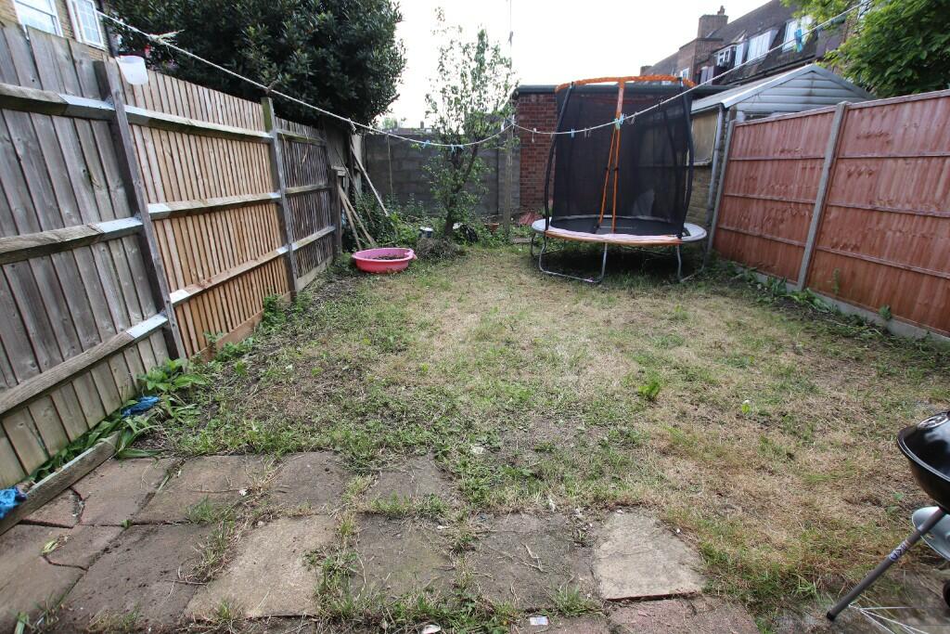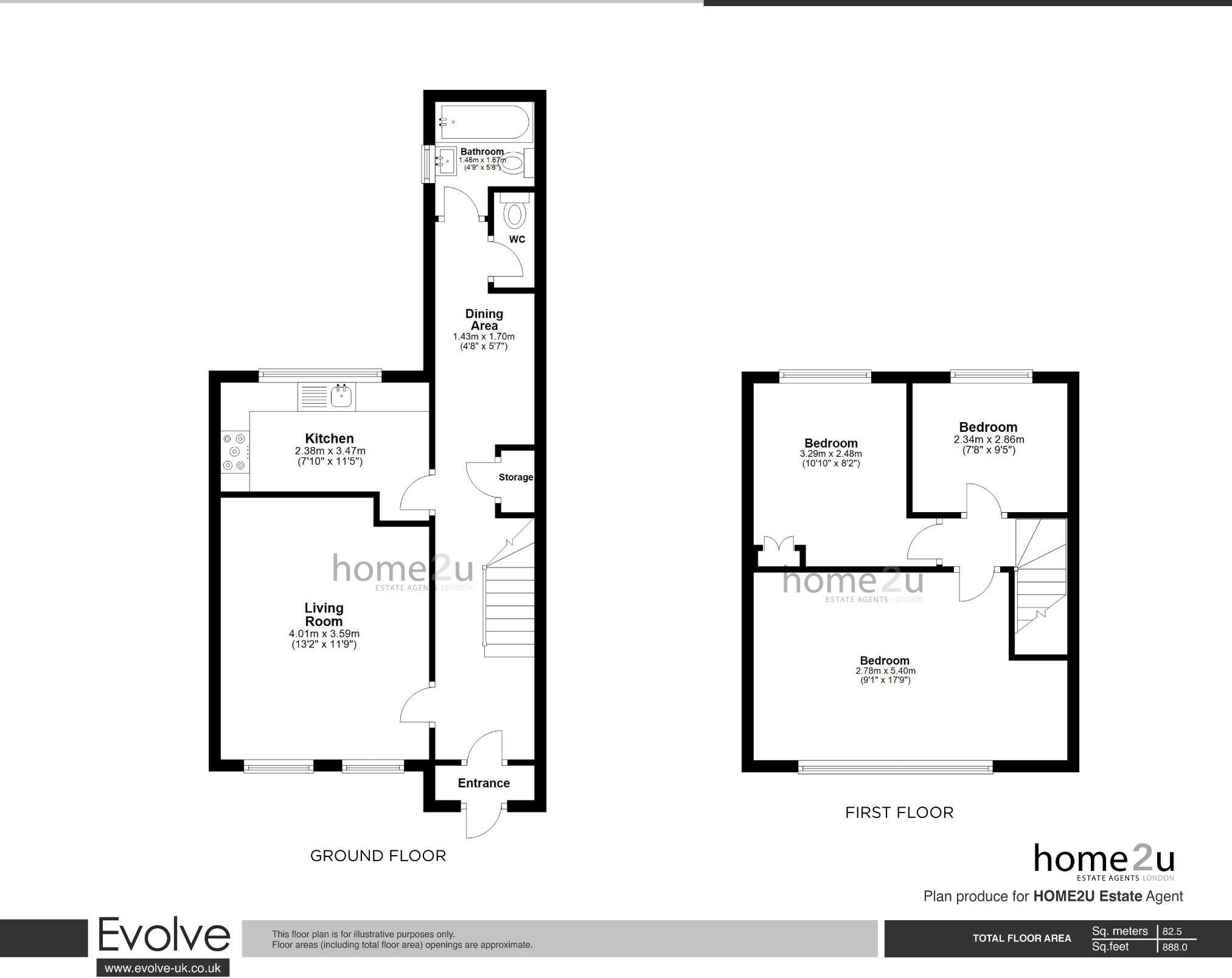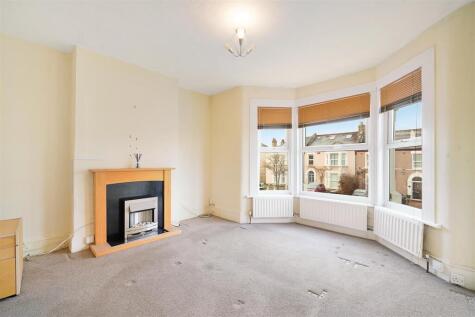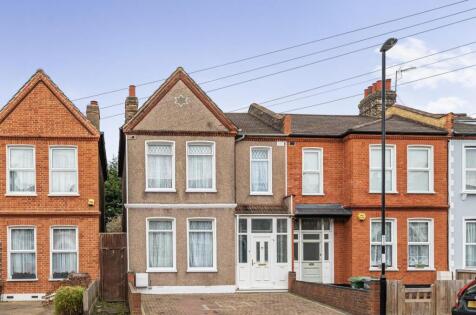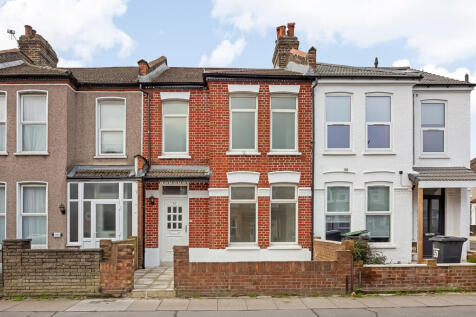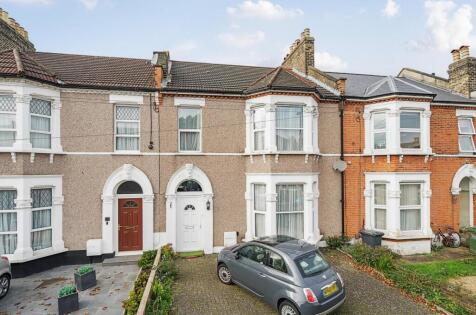£600K 03/22 0.13 mi 147, Hazelbank Road, Catford, London, Greater London SE6 1LT £6,122 98 3 Detached House £630K 03/21 0.15 mi 26, Hazelbank Road, London, Greater London SE6 1TL £5,250 120 3 Terraced House £453K 11/20 0.19 mi 226, Verdant Lane, London, Greater London SE6 1TN £4,202 108 3 Terraced House £360K 12/20 0.2 mi 12, Boundfield Road, London, Greater London SE6 1PR £3,913 92 3 Terraced House £361K 04/21 0.21 mi 146, Waters Road, London, Greater London SE6 1UQ - - 3 Terraced House £710K 03/21 0.21 mi 154, Broadfield Road, London, Greater London SE6 1TH - - 3 Terraced House £625K 09/23 0.21 mi 201, Minard Road, Catford, London, Greater London SE6 1NH £6,253 100 3 Terraced House £580K 03/23 0.21 mi 233, Minard Road, Catford, London, Greater London SE6 1NH - - 3 Semi-Detached House £615K 08/21 0.21 mi 152, Minard Road, London, Greater London SE6 1NJ - - 3 Terraced House £608K 05/23 0.22 mi 193, Hazelbank Road, Catford, London, Greater London SE6 1LU - - 3 Terraced House £345K 10/21 0.22 mi 77, Battersby Road, London, Greater London SE6 1SA - - 3 Terraced House £356K 02/21 0.22 mi 81, Battersby Road, London, Greater London SE6 1SA £4,450 80 3 Terraced House £530K 03/23 0.23 mi 264, Verdant Lane, London, Greater London SE6 1TW £2,865 185 3 Terraced House £635K 02/21 0.23 mi 222, Ardgowan Road, London, Greater London SE6 1XA £6,048 105 3 Terraced House £450K 12/20 0.24 mi 282, Verdant Lane, London, Greater London SE6 1TW £4,891 92 3 Terraced House £460K 03/21 0.24 mi 240, Verdant Lane, London, Greater London SE6 1TW £4,000 115 3 Terraced House £450K 01/23 0.24 mi 386, Whitefoot Lane, Bromley, Greater London BR1 5SF - - 3 Terraced House £443K 06/21 0.25 mi 426, Whitefoot Lane, Bromley, Greater London BR1 5SF - - 3 Semi-Detached House £440K 10/20 0.26 mi 65, Longhill Road, London, Greater London SE6 1TZ £5,057 87 3 Semi-Detached House £420K 03/21 0.26 mi 43, Longhill Road, London, Greater London SE6 1TZ £5,385 78 3 Terraced House £587K 09/21 0.27 mi 235, Torridon Road, London, Greater London SE6 1RF £6,380 92 3 Terraced House £560K 09/23 0.27 mi 223, Torridon Road, London, Greater London SE6 1RF £6,022 93 3 Terraced House £499K 11/20 0.27 mi 265, Torridon Road, London, Greater London SE6 1RF £5,484 91 3 Terraced House £425K 12/20 0.27 mi 117, Longhill Road, London, Greater London SE6 1UB £5,449 78 3 Terraced House £431K 06/21 0.28 mi 79, Longhill Road, Catford, London, Greater London SE6 1UB - - 3 Semi-Detached House £485K 01/21 0.29 mi 18, Longhill Road, London, Greater London SE6 1TY £4,217 115 3 Terraced House £421K 06/21 0.29 mi 62, Longhill Road, London, Greater London SE6 1TY - - 3 Semi-Detached House £530K 04/21 0.29 mi 35, Ardfillan Road, London, Greater London SE6 1ST £5,096 104 3 Terraced House £625K 05/23 0.29 mi 37, Ardfillan Road, London, Greater London SE6 1ST £5,435 115 3 Terraced House £604.2K 08/23 0.29 mi 59, Ardfillan Road, London, Greater London SE6 1ST £5,647 107 3 Terraced House £600K 09/21 0.31 mi 62, Ardfillan Road, London, Greater London SE6 1SS £6,122 98 3 Terraced House £565K 10/23 0.31 mi 50, Ardfillan Road, London, Greater London SE6 1SS - - 3 Terraced House £394K 06/21 0.31 mi 252, Whitefoot Lane, Bromley, Greater London BR1 5SQ - - 3 Terraced House £312K 11/20 0.32 mi 2, Whitefoot Terrace, Bromley, Greater London BR1 5SH £4,727 66 3 Terraced House £401K 08/23 0.32 mi 32, Cranmore Road, Bromley, Greater London BR1 5EU - - 3 Terraced House £445K 12/22 0.32 mi 2, Oak Cottage Close, London, Greater London SE6 1JT £6,014 74 3 Semi-Detached House £484K 03/21 0.33 mi 171, South Park Crescent, London, Greater London SE6 1JN £5,902 82 3 Terraced House £448K 06/21 0.33 mi 139, South Park Crescent, London, Greater London SE6 1JN £5,333 84 3 Terraced House £370K 10/21 0.33 mi 208, Moorside Road, Bromley, Greater London BR1 5EZ £4,353 85 3 Semi-Detached House £603K 04/21 0.33 mi 39, Birkhall Road, London, Greater London SE6 1TF £5,798 104 3 Terraced House £400K 03/23 0.34 mi 257, Moorside Road, Bromley, Greater London BR1 5EY £5,000 80 3 Terraced House £409.1K 06/21 0.37 mi 140, South Park Crescent, London, Greater London SE6 1JS £5,762 71 3 Terraced House £450K 04/23 0.37 mi 5, Lincombe Road, Bromley, Greater London BR1 5HJ £6,000 75 3 Terraced House £525K 12/23 0.37 mi 138, South Park Crescent, London, Greater London SE6 1JS £6,563 80 3 Semi-Detached House £650K 01/23 0.39 mi 204, Bellingham Road, London, Greater London SE6 1EJ £5,856 111 3 Semi-Detached House £625K 04/21 0.39 mi 164, Ardgowan Road, London, Greater London SE6 1XB - - 3 Terraced House £586K 10/22 0.39 mi 12, Pasture Road, London, Greater London SE6 1JF - - 3 Semi-Detached House £618K 01/23 0.39 mi 125, Ardgowan Road, London, Greater London SE6 1UY - - 3 Terraced House £520K 03/21 0.4 mi 177, Bellingham Road, London, Greater London SE6 1EQ - - 3 Semi-Detached House £400K 11/23 0.41 mi 18, Penderry Rise, London, Greater London SE6 1HA £4,167 96 3 Terraced House 