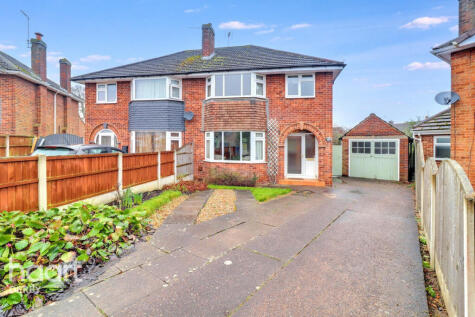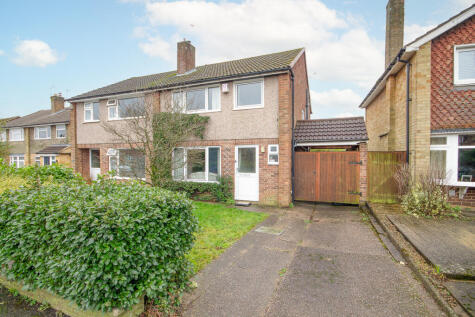3 Bed Semi-Detached House, Refurb/BRRR, Derby, DE3 9GW, £275,000
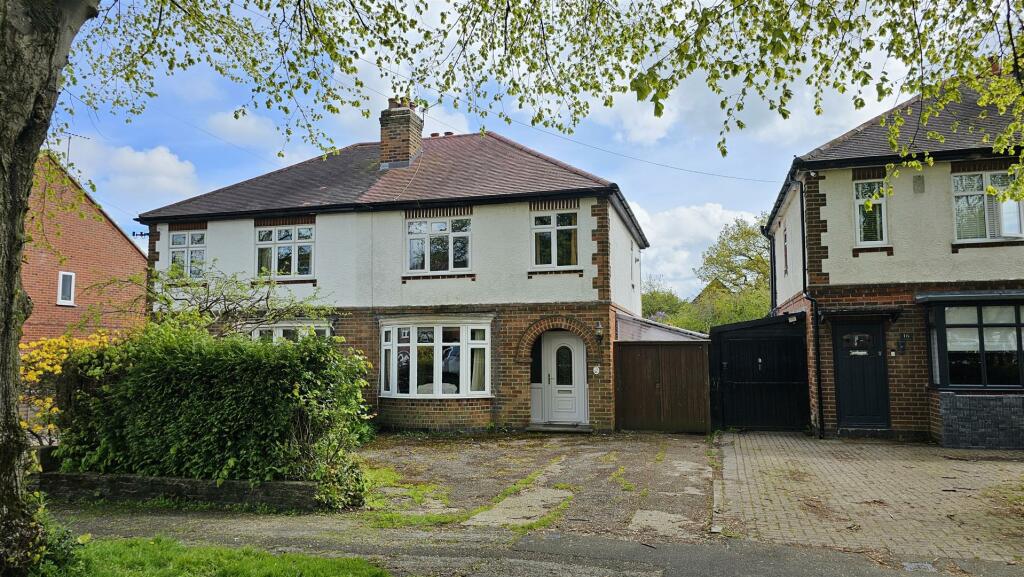
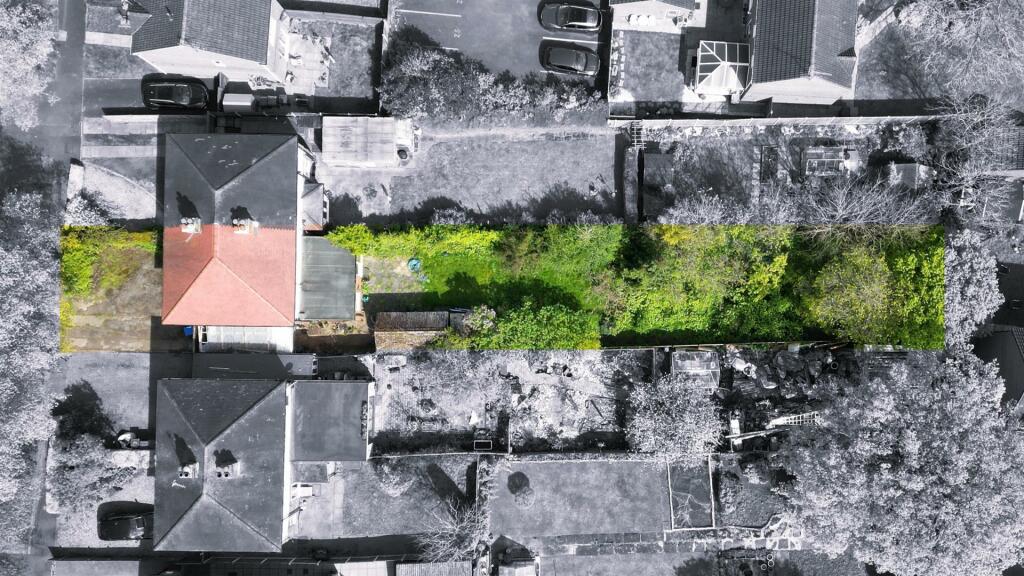
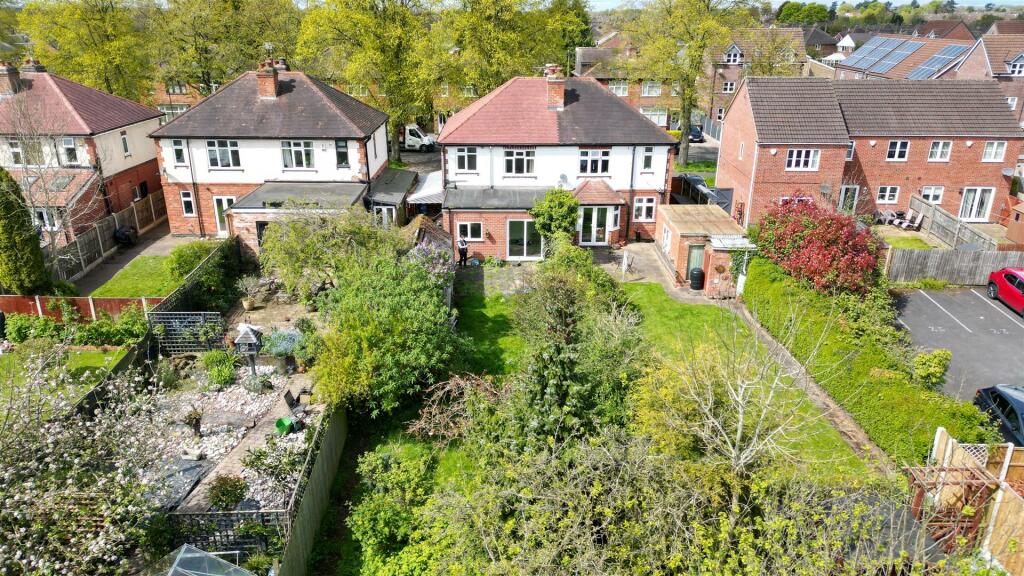
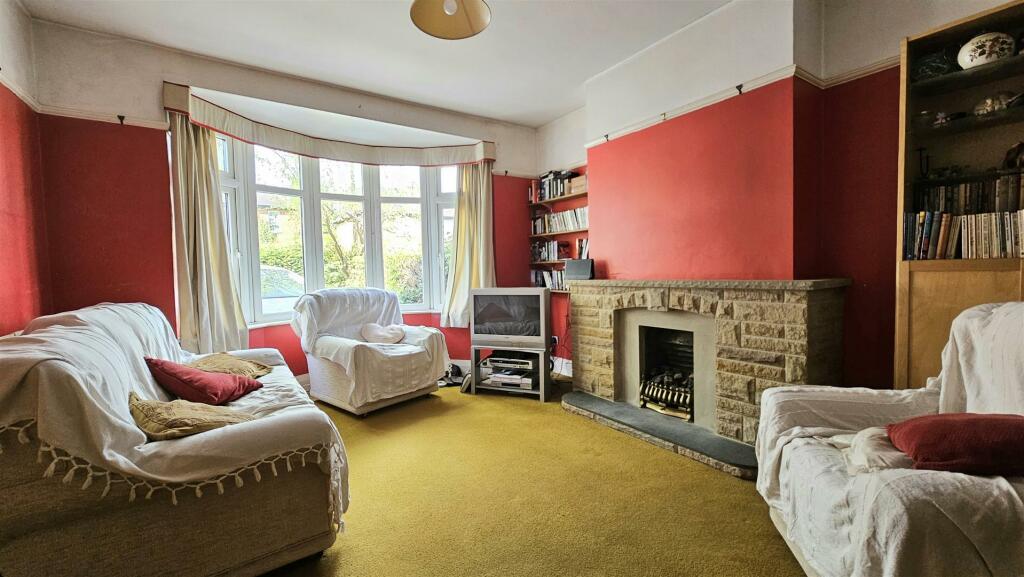
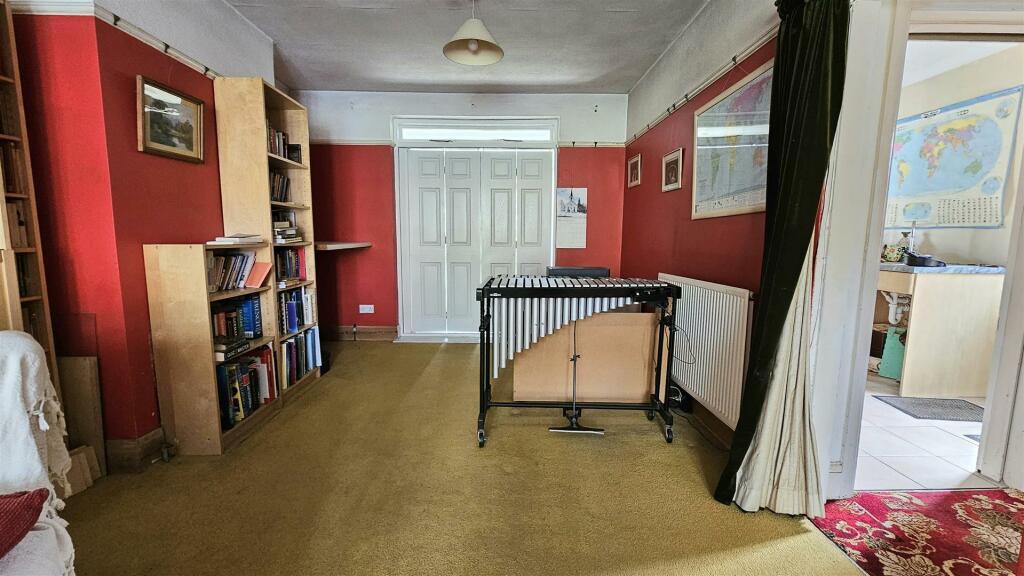
ValuationUndervalued
| Sold Prices | £155K - £385K |
| Sold Prices/m² | £1.2K/m² - £4.2K/m² |
| |
Square Metres | ~101 m² |
| Price/m² | £2.7K/m² |
Value Estimate | £281,623£281,623 |
| BMV | 2% |
| |
End Value (After Refurb) | £265,348£265,348 |
Investment Opportunity
Cash In | |
Purchase Finance | Bridging LoanBridging Loan |
Deposit (25%) | £68,750£68,750 |
Stamp Duty & Legal Fees | £10,700£10,700 |
Refurb Costs | £40,927£40,927 |
Bridging Loan Interest | £7,219£7,219 |
Total Cash In | £129,346£129,346 |
| |
Cash Out | |
Monetisation | FlipRefinance & RentRefinance & Rent |
Revaluation | £265,348£265,348 |
Mortgage (After Refinance) | £199,011£199,011 |
Mortgage LTV | 75%75% |
Cash Left In | £129,346£129,346 |
Equity | £66,337£66,337 |
Rent Range | £950 - £1,425£950 - £1,425 |
Rent Estimate | £1,200 |
Running Costs/mo | £1,089£1,089 |
Cashflow/mo | £111£111 |
Cashflow/yr | £1,329£1,329 |
ROI | 1%1% |
Gross Yield | 5%5% |
Local Sold Prices
50 sold prices from £155K to £385K, average is £265.8K. £1.2K/m² to £4.2K/m², average is £2.9K/m².
| Price | Date | Distance | Address | Price/m² | m² | Beds | Type | |
| £211K | 01/21 | 0.04 mi | 7, Bishop Lonsdale Way, Mickleover, Derby, City Of Derby DE3 9DF | £2,416 | 87 | 3 | Semi-Detached House | |
| £315K | 04/21 | 0.08 mi | 199, Western Road, Mickleover, Derby, City Of Derby DE3 9GT | £2,972 | 106 | 3 | Semi-Detached House | |
| £235K | 04/21 | 0.1 mi | 26, Hobart Close, Mickleover, Derby, City Of Derby DE3 9LJ | - | - | 3 | Detached House | |
| £250K | 03/23 | 0.14 mi | 4, Brisbane Road, Mickleover, Derby, City Of Derby DE3 9LA | - | - | 3 | Semi-Detached House | |
| £273K | 04/21 | 0.15 mi | 218, Uttoxeter Road, Mickleover, Derby, City Of Derby DE3 9AB | £2,625 | 104 | 3 | Semi-Detached House | |
| £270K | 02/23 | 0.15 mi | 3, Brisbane Road, Mickleover, Derby, City Of Derby DE3 9LT | £3,176 | 85 | 3 | Semi-Detached House | |
| £259.9K | 03/21 | 0.15 mi | 8, Auckland Close, Mickleover, Derby, City Of Derby DE3 9LH | £2,765 | 94 | 3 | Detached House | |
| £295K | 04/23 | 0.16 mi | 25, Brisbane Road, Mickleover, Derby, City Of Derby DE3 9LT | - | - | 3 | Semi-Detached House | |
| £247K | 03/21 | 0.18 mi | 12, Holmesfield Drive, Mickleover, Derby, City Of Derby DE3 9JD | £3,320 | 74 | 3 | Detached House | |
| £368K | 11/22 | 0.19 mi | 268, Uttoxeter Road, Mickleover, Derby, City Of Derby DE3 9AE | - | - | 3 | Detached House | |
| £200K | 10/21 | 0.19 mi | 1, Melbourne Close, Mickleover, Derby, City Of Derby DE3 9LG | £2,410 | 83 | 3 | Semi-Detached House | |
| £308.5K | 04/23 | 0.2 mi | 134, Western Road, Mickleover, Derby, City Of Derby DE3 9GS | £3,180 | 97 | 3 | Terraced House | |
| £210K | 03/21 | 0.2 mi | 136, Western Road, Mickleover, Derby, City Of Derby DE3 9GS | £2,234 | 94 | 3 | Semi-Detached House | |
| £223.5K | 10/21 | 0.23 mi | 36, North Avenue, Mickleover, Derby, City Of Derby DE3 9HX | £2,629 | 85 | 3 | Semi-Detached House | |
| £155K | 11/20 | 0.23 mi | 118, Girton Way, Mickleover, Derby, City Of Derby DE3 9EB | £2,246 | 69 | 3 | Semi-Detached House | |
| £245K | 05/21 | 0.24 mi | 5, Hamilton Close, Mickleover, Derby, City Of Derby DE3 9LZ | - | - | 3 | Semi-Detached House | |
| £385K | 04/23 | 0.24 mi | 10, North Avenue, Mickleover, Derby, City Of Derby DE3 9HY | £4,238 | 91 | 3 | Detached House | |
| £295K | 11/22 | 0.24 mi | 33, Darwin Road, Mickleover, Derby, City Of Derby DE3 9HU | £3,481 | 85 | 3 | Detached House | |
| £260K | 05/21 | 0.24 mi | 34, Darwin Road, Mickleover, Derby, City Of Derby DE3 9HU | - | - | 3 | Detached House | |
| £187.5K | 03/21 | 0.25 mi | 10, Homerton Vale, Mickleover, Derby, City Of Derby DE3 9DN | £2,131 | 88 | 3 | Semi-Detached House | |
| £200K | 08/21 | 0.27 mi | 10, Freemantle Road, Mickleover, Derby, Derbyshire DE3 9HW | - | - | 3 | Semi-Detached House | |
| £263K | 01/21 | 0.28 mi | 32, Stanage Green, Mickleover, Derby, City Of Derby DE3 9DX | £2,657 | 99 | 3 | Detached House | |
| £205K | 02/21 | 0.28 mi | 122, Uttoxeter Road, Mickleover, Derby, City Of Derby DE3 9AA | £2,190 | 94 | 3 | Semi-Detached House | |
| £300K | 03/23 | 0.28 mi | 160, Uttoxeter Road, Mickleover, Derby, City Of Derby DE3 9AA | - | - | 3 | Semi-Detached House | |
| £235K | 03/21 | 0.28 mi | 108, Western Road, Mickleover, Derby, City Of Derby DE3 9GR | £2,866 | 82 | 3 | Semi-Detached House | |
| £370K | 03/23 | 0.29 mi | 16, Murray Road, Mickleover, Derby, City Of Derby DE3 9LE | £3,458 | 107 | 3 | Detached House | |
| £317.5K | 02/23 | 0.3 mi | 9, Darwin Road, Mickleover, Derby, City Of Derby DE3 9HT | £3,608 | 88 | 3 | Detached House | |
| £315K | 12/22 | 0.31 mi | 14, Bristol Drive, Mickleover, Derby, City Of Derby DE3 9BT | £2,877 | 110 | 3 | Semi-Detached House | |
| £200K | 04/21 | 0.34 mi | 11, Tasman Close, Mickleover, Derby, City Of Derby DE3 9LF | - | - | 3 | Semi-Detached House | |
| £260K | 06/23 | 0.35 mi | 91, Brisbane Road, Mickleover, Derby, City Of Derby DE3 9LR | £3,059 | 85 | 3 | Semi-Detached House | |
| £305K | 03/23 | 0.35 mi | 68, Brisbane Road, Mickleover, Derby, City Of Derby DE3 9JY | - | - | 3 | Detached House | |
| £195K | 03/21 | 0.35 mi | 94, Brisbane Road, Mickleover, Derby, City Of Derby DE3 9JY | £1,189 | 164 | 3 | Semi-Detached House | |
| £305K | 06/21 | 0.35 mi | 27, Wade Drive, Mickleover, Derby, City Of Derby DE3 9BS | - | - | 3 | Detached House | |
| £269.9K | 10/21 | 0.35 mi | 4, Wade Drive, Mickleover, Derby, City Of Derby DE3 9BS | £2,962 | 91 | 3 | Semi-Detached House | |
| £257K | 07/21 | 0.35 mi | 15, Wade Drive, Mickleover, Derby, City Of Derby DE3 9BS | - | - | 3 | Semi-Detached House | |
| £285K | 11/22 | 0.35 mi | 323, Uttoxeter Road, Mickleover, Derby, City Of Derby DE3 9AH | £2,457 | 116 | 3 | Semi-Detached House | |
| £258K | 04/21 | 0.37 mi | 82, Western Road, Mickleover, Derby, City Of Derby DE3 9GQ | £2,606 | 99 | 3 | Semi-Detached House | |
| £270K | 06/21 | 0.38 mi | 27, Murray Road, Mickleover, Derby, City Of Derby DE3 9LD | £3,293 | 82 | 3 | Detached House | |
| £365K | 01/23 | 0.38 mi | 46, Murray Road, Mickleover, Derby, City Of Derby DE3 9LD | - | - | 3 | Detached House | |
| £320K | 11/21 | 0.38 mi | 337, Uttoxeter Road, Mickleover, Derby, City Of Derby DE3 9AH | - | - | 3 | Semi-Detached House | |
| £315K | 01/23 | 0.38 mi | 363, Uttoxeter Road, Mickleover, Derby, City Of Derby DE3 9AH | £3,602 | 87 | 3 | Semi-Detached House | |
| £320K | 12/22 | 0.38 mi | 347, Uttoxeter Road, Mickleover, Derby, City Of Derby DE3 9AH | £3,596 | 89 | 3 | Semi-Detached House | |
| £268.5K | 09/21 | 0.39 mi | 68, Jackson Avenue, Mickleover, Derby, City Of Derby DE3 9AT | - | - | 3 | Semi-Detached House | |
| £289.9K | 01/23 | 0.39 mi | 37, Murray Road, Mickleover, Derby, City Of Derby DE3 9LD | - | - | 3 | Detached House | |
| £258.5K | 06/21 | 0.4 mi | 326, Uttoxeter Road, Mickleover, Derby, City Of Derby DE3 9AG | £2,904 | 89 | 3 | Semi-Detached House | |
| £300.5K | 01/23 | 0.4 mi | 370, Uttoxeter Road, Mickleover, Derby, City Of Derby DE3 9AG | £3,560 | 84 | 3 | Semi-Detached House | |
| £245K | 03/23 | 0.4 mi | 111, Devonshire Drive, Mickleover, Derby, City Of Derby DE3 9HE | £3,063 | 80 | 3 | Semi-Detached House | |
| £239K | 01/21 | 0.43 mi | 47, Jackson Avenue, Mickleover, Derby, City Of Derby DE3 9AS | £2,779 | 86 | 3 | Semi-Detached House | |
| £160K | 12/20 | 0.43 mi | 19, Jackson Avenue, Mickleover, Derby, City Of Derby DE3 9AS | - | - | 3 | Semi-Detached House | |
| £330K | 12/22 | 0.43 mi | 5, Fulmar Close, Mickleover, Derby, City Of Derby DE3 9XH | £3,438 | 96 | 3 | Detached House |
Local Rents
25 rents from £950/mo to £1.4K/mo, average is £1.2K/mo.
| Rent | Date | Distance | Address | Beds | Type | |
| £1,000 | 03/24 | 0.08 mi | Templeton Close, Mickleover, DERBY | 3 | House | |
| £1,200 | 04/24 | 0.08 mi | Western Road, Mickleover, Derby | 3 | Semi-Detached House | |
| £1,200 | 03/24 | 0.1 mi | Hobart Close, Mickleover | 3 | Detached House | |
| £1,000 | 03/24 | 0.11 mi | Magdalene Drive, Mickleover, Derby, Derbyshire | 3 | Detached House | |
| £1,425 | 03/25 | 0.16 mi | - | 3 | Semi-Detached House | |
| £1,250 | 03/24 | 0.17 mi | Arundel Avenue, Derby, DE3 9BX | 3 | Semi-Detached House | |
| £1,200 | 03/25 | 0.22 mi | Girton Way, Mickleover | 3 | Semi-Detached House | |
| £1,275 | 03/24 | 0.29 mi | Corden Avenue, Mickleover, DERBY | 3 | Semi-Detached House | |
| £1,350 | 02/24 | 0.33 mi | - | 3 | Semi-Detached House | |
| £1,350 | 04/24 | 0.33 mi | - | 3 | Semi-Detached House | |
| £1,200 | 03/24 | 0.33 mi | - | 3 | Semi-Detached House | |
| £1,350 | 03/24 | 0.33 mi | Myrtle Avenue, Mickleover, Derby, DE3 | 3 | Semi-Detached House | |
| £1,250 | 03/24 | 0.34 mi | Partridge Way, Mickleover | 3 | Detached House | |
| £1,200 | 03/24 | 0.36 mi | Jackson Avenue | 3 | Semi-Detached House | |
| £950 | 03/24 | 0.36 mi | Swift Close, Mickleover | 3 | Detached House | |
| £995 | 03/24 | 0.36 mi | Swift Close, Mickleover | 3 | Detached House | |
| £1,125 | 03/24 | 0.43 mi | Jackson Avenue, Mickleover | 3 | Detached House | |
| £1,100 | 03/25 | 0.46 mi | - | 3 | Semi-Detached House | |
| £1,250 | 02/25 | 0.47 mi | - | 3 | Detached House | |
| £1,100 | 01/25 | 0.47 mi | - | 3 | Semi-Detached House | |
| £1,095 | 03/25 | 0.55 mi | - | 3 | Semi-Detached House | |
| £1,175 | 03/24 | 0.55 mi | Victoria Close, Mickleover, DE3 9JQ | 3 | Detached House | |
| £1,150 | 04/24 | 0.56 mi | Uttoxeter Road, Derby, Derbyshire, DE3 | 3 | Semi-Detached House | |
| £1,200 | 03/24 | 0.57 mi | Bay Close, Mickleover | 3 | Detached House | |
| £995 | 03/24 | 0.59 mi | Portland Close, Mickleover, Derby | 3 | Detached House |
Local Area Statistics
Population in DE3 | 17,09417,094 |
Population in Derby | 308,324308,324 |
Town centre distance | 2.33 miles away2.33 miles away |
Nearest school | 0.20 miles away0.20 miles away |
Nearest train station | 2.51 miles away2.51 miles away |
| |
Rental growth (12m) | -2%-2% |
Sales demand | Seller's marketSeller's market |
Capital growth (5yrs) | +10%+10% |
Property History
Listed for £275,000
May 8, 2024
Sold for £58,000
1996
Floor Plans
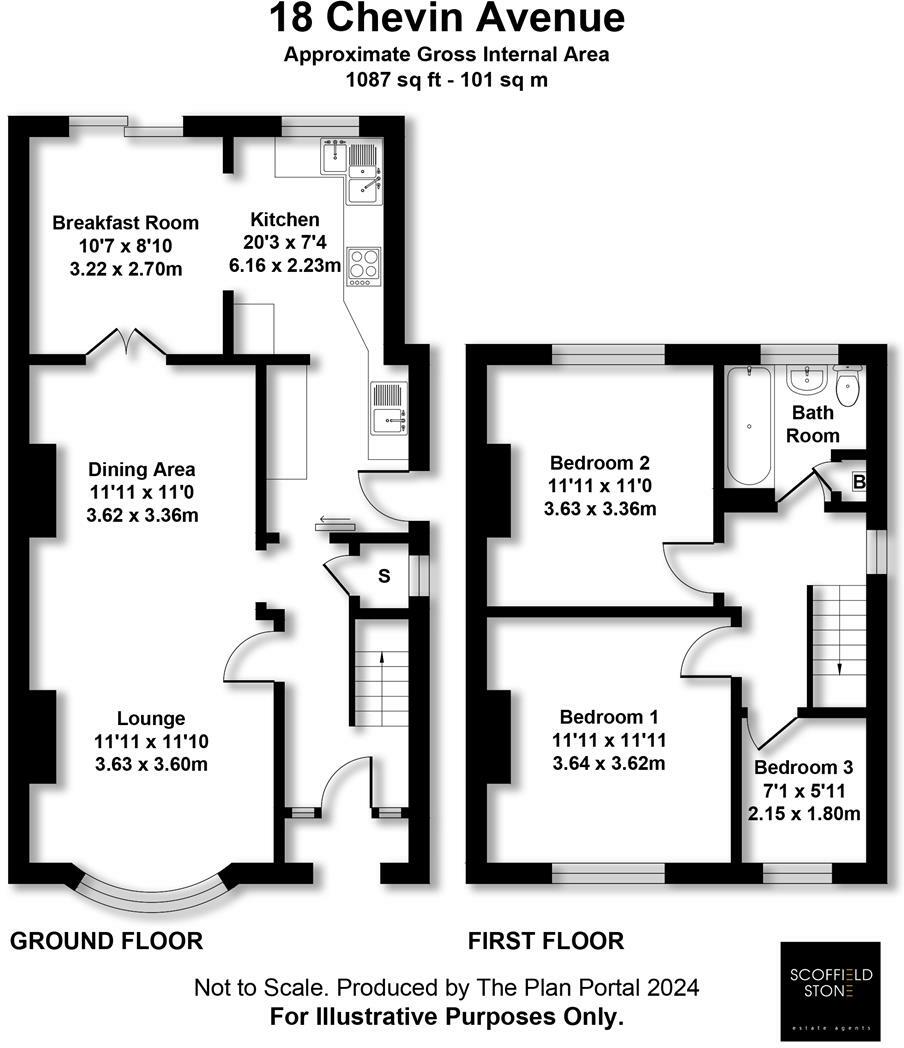
Description
- CHAIN FREE +
- REFURBISHMENT PROJECT +
- HUGE POTENTIAL +
- GENEROUS PLOT WITH AMPLE PARKING SPACE +
- LARGE VERDANT GARDEN WITH CARPORT +
- TWO RECEPTION ROOMS WITH FIREPLACE +
- GARDEN VIEWS +
- PREVIOUSLY MODERNISED BATHROOM +
- GARAGE FOR ADDITIONAL PARKING OR STORAGE +
- TREE LINED CUL DE SAC POSITION +
A semi-detached property near Derby Royal Hospital, ideal for renovation enthusiasts. It offers three bedrooms, two reception rooms, a previously modernised bathroom, and a garage. Located in a quiet cul de sac, it features a large garden and ample parking, promising a perfect blend of convenience and potential for customization. Ideal for families seeking to create their dream home.
Summary Description - For sale, a semi-detached property brimming with potential. Although in need of renovation, this property presents an enticing opportunity for those willing to put their stamp on a home. The residence is located on a quiet, tree-lined cul de sac, close to Derby Royal Hospital with easy access to main routes, public transport links, and local amenities.
The property is situated on a generous plot, providing ample parking space at the front. Double gates open to the rear via a carport, leading to a large, verdant garden, perfect for families or those with a green thumb.
Inside the property, the layout includes two reception rooms, three bedrooms, and a single bathroom. The first reception room is the lounge/diner; a space boasting a charming fireplace, ideal for relaxing evenings in. The second reception room offers garden views and provides direct access to the outdoor area, creating a seamless indoor-outdoor flow. It is open to the long galley-style kitchen, which offers the potential to be transformed into a modern culinary space.
Three bedrooms are available, with two being doubles and the third a single, catering to various family sizes and needs. The bathroom has been previously modernised, ensuring some elements of the property are up to date.
Unique features of this property include a fireplace, a garage for additional parking or storage, and a large garden, waiting to be transformed into a personal oasis. Given its size, location, and potential, this property is ideally suited for families looking to craft their dream home. Don't miss the opportunity to realise the potential of this charming, semi-detached property.
Entrance Hall - Upvc double glazed main entrance door with side windows, radiator, under stairs storage.
Lounge/Diner - An open plan space with bay fronted upvc double glazed window, gas fire to stone chimney breast, tv point, two radiators.
Lounge - 3.61 x 3.63 (11'10" x 11'10" ) -
Dining Area - 3.61 x 3.34 (11'10" x 10'11" ) -
Breakfast Room - 2.71 x 3.23 (8'10" x 10'7") - Upvc double glazed sliding patio doors to rear garden.
Kitchen - 6.16 x 2.23 (20'2" x 7'3") - Timber part glazed door to rear garden, rear aspect upvc double glazed window.
Stairs/Landing - Access to roof space, side aspect upvc double glazed window, over stairs storage.
Bedroom One - 3.36 x 3.64 (11'0" x 11'11") - With front aspect upvc double glazed window, radiator.
Bedroom Two - 3.64 x 3.36 (11'11" x 11'0") - Having rear aspect upvc double glazed window, radiator.
Bedroom Three - 2.17 x 1.8 (7'1" x 5'10") - Having front aspect upvc double glazed window, radiator.
Bathroom - Having rear aspect upvc double glazed window, three piece bathroom suite comprising bathtub, pedestal wash hand basin and low flush wc, airing cupboard with wall mounted Worcester gas combination boiler, heated towel rail.
Outside -
Frontage And Driveway - A tarmacadam driveway with adequate parking for at least three vehicles. Timber gates lead to the rear.
Rear Garden - Beyond the timber gates you will find a cat port leading to a detached timber garage. The garden itself which is large, has a paved patio, lawn and wooden potting shed.
Material Information - Verified Material Information
Council tax band: B
Council tax annual charge: £1639.05 a year (£136.59 a month)
Tenure: Freehold
Property type: House
Property construction: Standard form
Number and types of room: 3 bedrooms, 1 bathroom, 2 receptions
Electricity supply: Mains electricity
Solar Panels: No
Other electricity sources: No
Water supply: Mains water supply
Sewerage: Mains
Heating: Central heating
Heating features: Double glazing
Broadband: FTTP (Fibre to the Premises)
Mobile coverage: O2 - Excellent, Vodafone - Excellent, Three - Excellent, EE - Excellent
Parking: Driveway
Building safety issues: No
Restrictions - Listed Building: No
Restrictions - Conservation Area: No
Restrictions - Tree Preservation Orders: None
Public right of way: No
Long-term flood risk: No
Coastal erosion risk: No
Planning permission issues: No
Accessibility and adaptations: None
Coal mining area: No
Non-coal mining area: Yes
Energy Performance rating: No Certificate
All information is provided without warranty. Contains HM Land Registry data © Crown copyright and database right 2021. This data is licensed under the Open Government Licence v3.0.
The information contained is intended to help you decide whether the property is suitable for you. You should verify any answers which are important to you with your property lawyer or surveyor or ask for quotes from the appropriate trade experts: builder, plumber, electrician, damp, and timber expert.
Disclaimer - These particulars, whilst believed to be accurate are set out as a general outline only for guidance and do not constitute any part of an offer or contract. Floor plans are not drawn to scale and room dimensions are subject to a +/- 50mm (2") tolerance and are based on the maximum dimensions in each room. Intending purchasers should not rely on them as statements of representation of fact but must satisfy themselves by inspection or otherwise as to their accuracy. No person in this firm’s employment has the authority to make or give any representation or warranty in respect of the property.
Buying To Let? - Guide achievable rent price: £1200pcm
The above as an indication of the likely rent price you could achieve in current market conditions for a property of this type, presented in good condition. Scoffield Stone offers a full lettings and property management service, so please ask if you would like more information about the potential this property has as a 'Buy to Let' investment.
Location / What3words - what3words ///snacks.former.sushi
Similar Properties
Like this property? Maybe you'll like these ones close by too.
