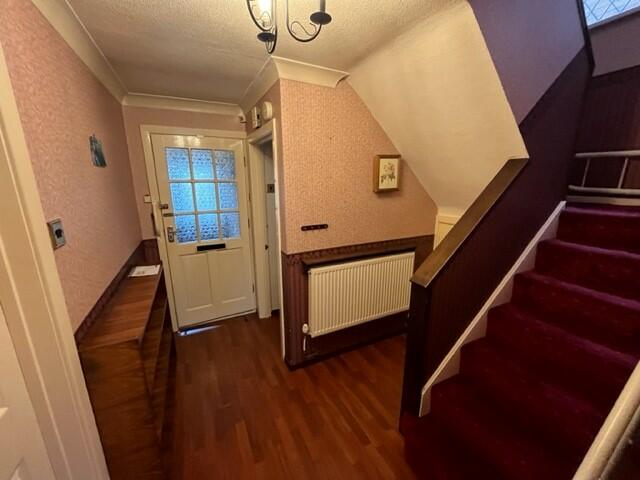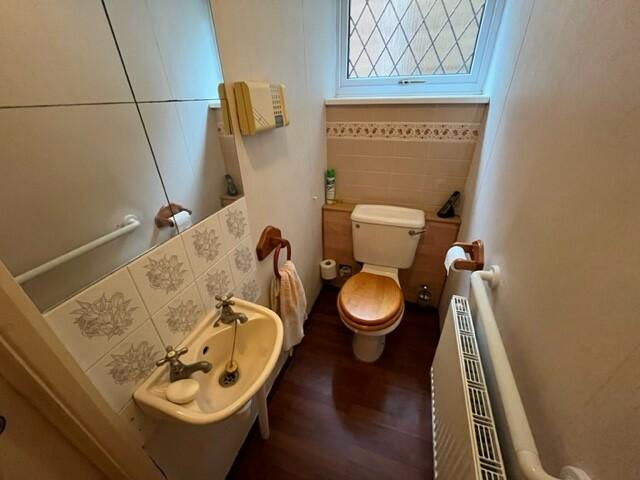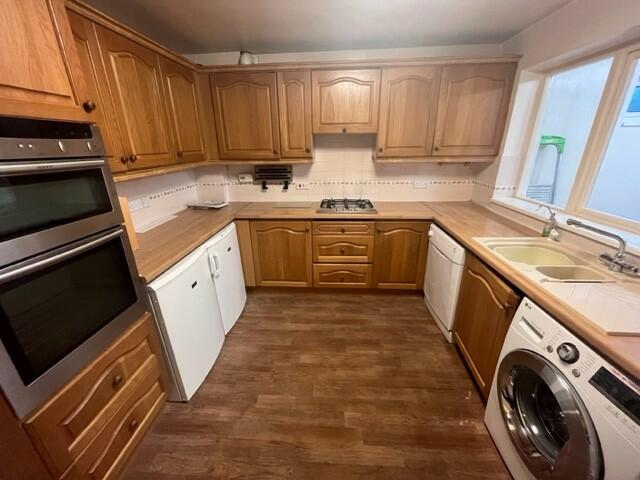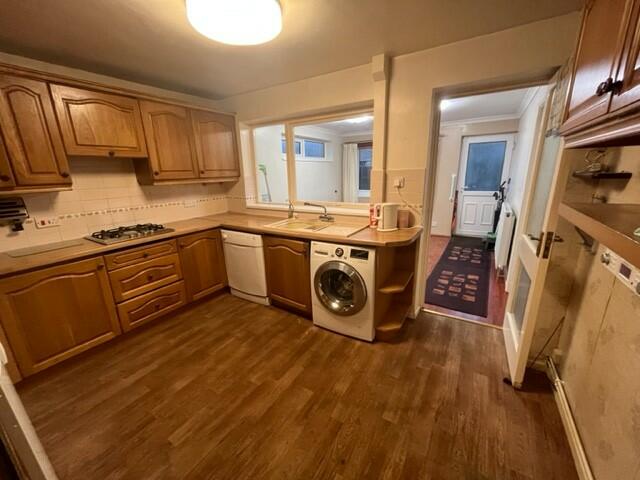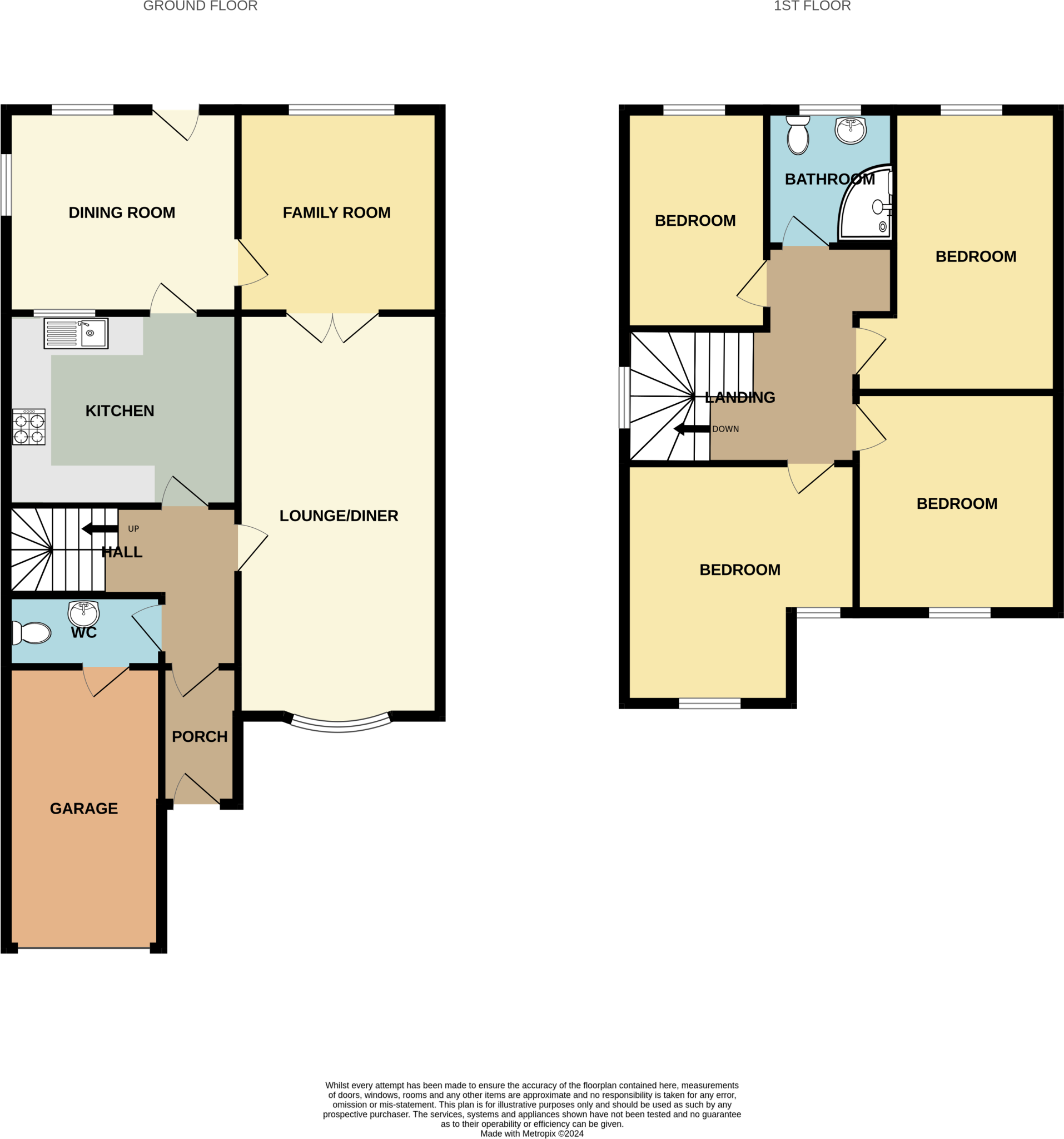- Four bedroom detached house with rear extension +
- Drive and garage +
- Popular location +
- Superb Family Home +
Sold prior to the auction on 30 May 2024 for an undisclosed amount.
A substantial four bedroom detached house with rear extension.
The property requires cosmetic modernisation but offers excellent sized accommodation throughout and benefits from gas central heating, UPVC double glazing and UPVC fascia and guttering. We have been advised by the vendor that the property also benefits from leased solar panels to the rear.
Internally it offers hallway, cloakroom, three reception rooms, kitchen, four bedrooms and bathroom.
Externally there is a driveway, integral garage and enclosed rear garden.
Well positioned for access to local amenities and schooling along with good transport links to the City Centre, Glenfield Hospital and the Motorway network.
A great family home which needs to be viewed to be appreciated.
Entrance Porch With tiled floor.
Reception Hallway With under stairs cupboard, radiator and stairs off.
Cloakroom Having low flush WC, wash hand basin radiator and window to side.
Lounge / Diner 6.75m x 3.64 With window to front aspect and double doors opening into the family room.
Family Room 3.80m x 3.30m With radiator and window to rear.
Kitchen 3.64m x 3.04m With base and wall units, integrated oven, hob and extractor hood. Work surfaces with inset sink and space for appliances.
Dining Room 3.47m x 3.30m With radiator, window to rear and door to rear garden.
Landing Having window to side and airing cupboard.
Bedroom One 4.01m x 3.11m With radiator and window to rear.
Bedroom Two 3.70m x 3.33m With radiator and two windows to front aspect.
Bedroom Three 3.63m x 2.65m With radiator, built in wardrobe and window to front.
Bedroom Four 3.06m x 2.18m Having radiator and window to rear.
Shower Room Comprising low flush WC, wash hand basin and shower cubicle with electric Mira shower. Heated towel rail and window to rear.
Outside Garden to front along. Driveway leading to integral garage with power and lighting. Side access leads to the rear garden with patio area, lawn, timber shed and being enclosed by wood panelled fencing.
Construction material: Cavity wall.
Electricity supply: Mains connected.
Sewerage arrangements: Mains connected.
Water supply: Mains connected.
Broadband: Standard - 5 mbps. Superfast - 80 mbps. Ultrafast - 1000 mbps available.
Mobile phone coverage: O2, EE, Three, Vodafone available.
Note: There is gas mains supply to the property in addition to the mains supply of electricity, water and sewerage services.
Note: The property has a pitched roof over the extension and there are solar panels (as mentioned in the property information form). Prospective buyers are advised to make all necessary independent enquiries prior to placing their bid as this will be binding.
Draft Sales Details These sales details are awaiting vendor approval.
Tenure: Freehold
EPC Rating: C
Terms:
Auction Details:
The sale of this property will take place on the stated date by way of Auction Event and is being sold as Unconditional with Fixed Fee.
Binding contracts of sale will be exchanged at the point of sale.
All sales are subject to SDL Property Auctions Buyers Terms. Properties located in Scotland will be subject to applicable Scottish law.
Auction Deposit and Fees:
The following deposits and non- refundable auctioneers fee apply:
• 10% deposit (subject to a minimum of £5,000)
• Buyers Fee of £1,500 inc. VAT
The Buyers Fee does not contribute to the purchase price, however it will be taken into account when calculating the Stamp Duty Land Tax for the property (known as Land and Buildings Transaction Tax for properties located in Scotland), because it forms part of the chargeable consideration for the property.
There may be additional fees listed in the Special Conditions of Sale, which will be available to view within the Legal Pack. You must read the Legal Pack carefully before bidding.
Additional Information:
For full details about all auction methods and sale types please refer to the Auction Conduct Guide which can be viewed on the SDL Property Auctions home page.
This guide includes details on the auction registration process, your payment obligations and how to view the Legal Pack (and any applicable Home Report for residential Scottish properties).
Guide Price & Reserve Price:
Each property sold is subject to a Reserve Price. The Reserve Price will be within + or - 10% of the Guide Price. The Guide Price is issued solely as a guide so that a buyer can consider whether or not to pursue their interest. A full definition can be found within the Buyers Terms.

