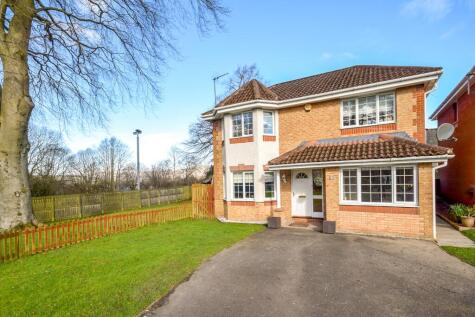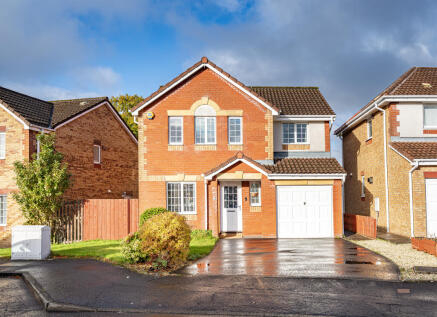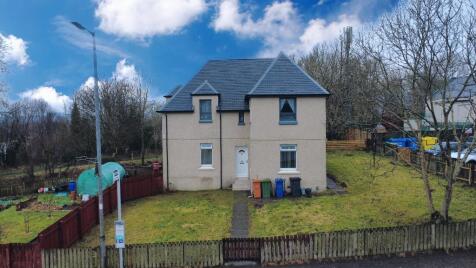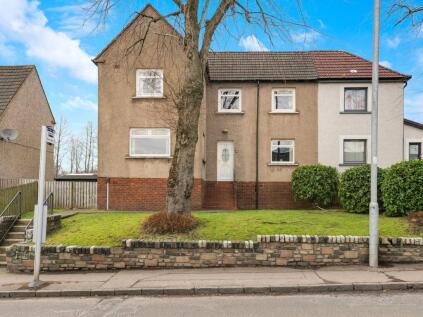4 Bed Detached House, Single Let, Glasgow, G66 2BP, £299,999
Waverley Park, Kirkintilloch, G66 2BP - 2 views - a year ago
BTL
~129 m²

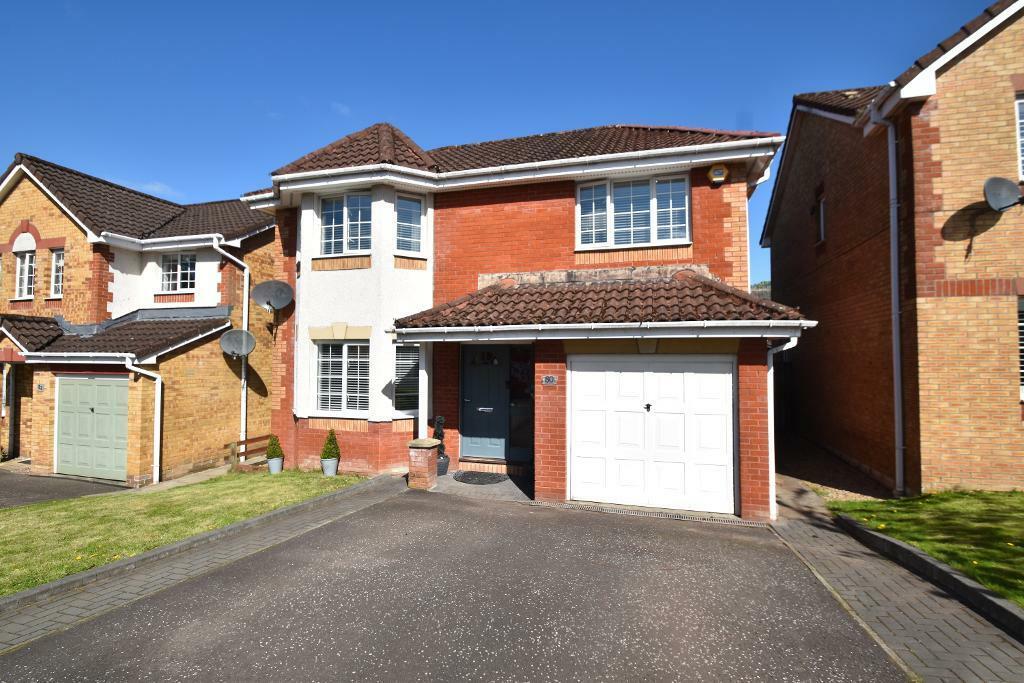
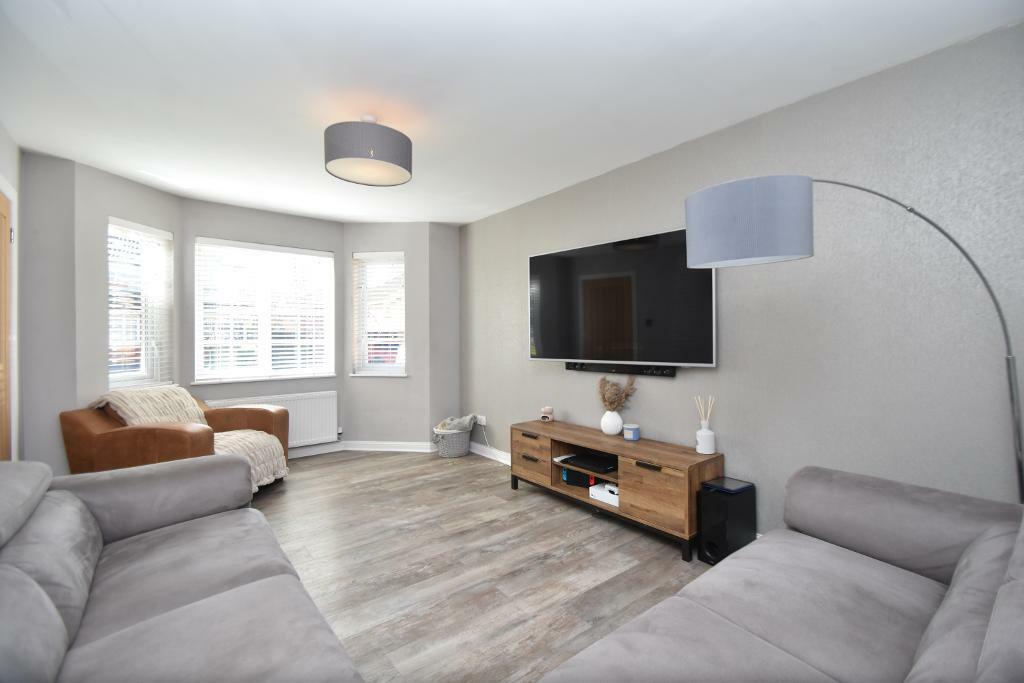
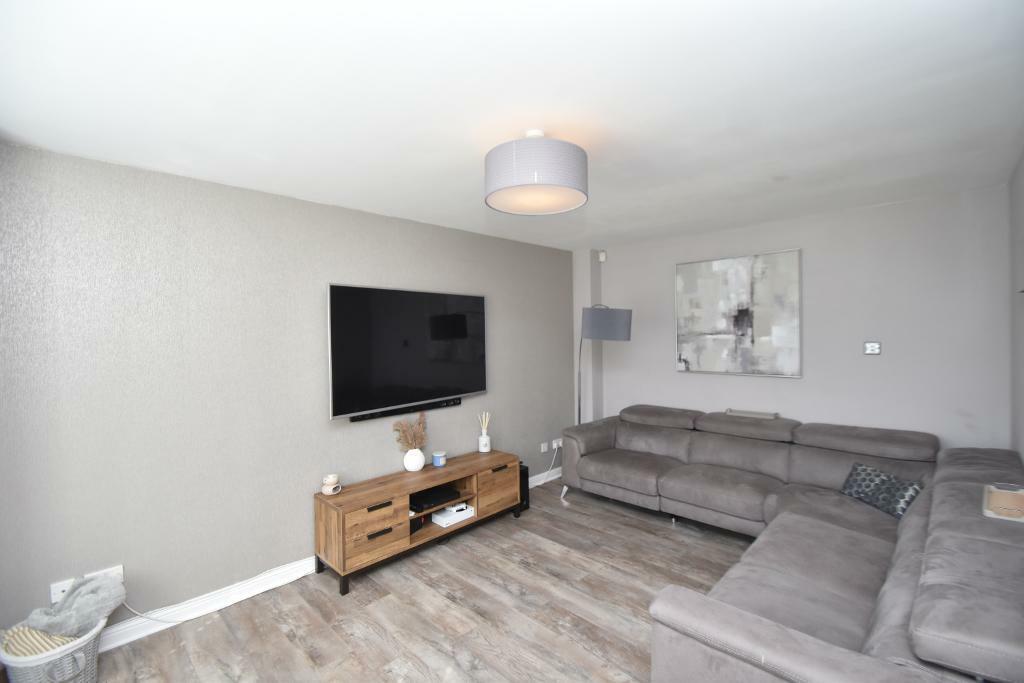
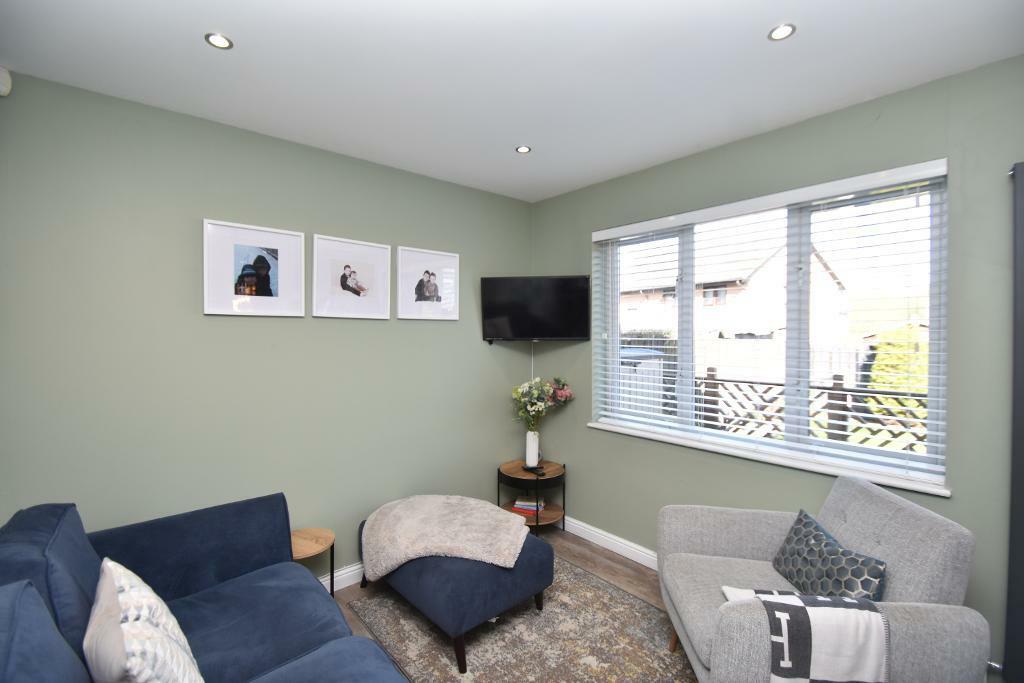
+21 photos
ValuationOvervalued
| Sold Prices | £92.3K - £600K |
| |
Square Metres | ~129.26 m² |
Value Estimate | £154,342 |
Cashflows
Cash In | |
Purchase Finance | Mortgage |
Deposit (25%) | £75,000 |
Stamp Duty & Legal Fees | £12,700 |
Total Cash In | £87,700 |
| |
Cash Out | |
Rent Range | £875 - £2,750 |
Rent Estimate | £1,063 |
Running Costs/mo | £1,170 |
Cashflow/mo | £-107 |
Cashflow/yr | £-1,285 |
Gross Yield | 4% |
Local Sold Prices
26 sold prices from £92.3K to £600K, average is £354.3K.
Local Rents
13 rents from £875/mo to £2.8K/mo, average is £1.6K/mo.
Local Area Statistics
| |
Rental growth (12m) | -6% |
Sales demand | Seller's market |
Capital growth (5yrs) | +28% |
Property History
Listed for £299,999
May 3, 2024
Sold for £185,000
2006
Floor Plans
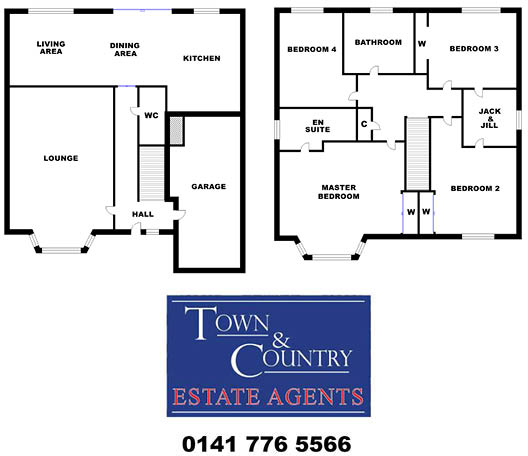
Description
Similar Properties
Like this property? Maybe you'll like these ones close by too.
4 Bed House, Single Let, Glasgow, G66 2BP
£290,000
1 views • 15 days ago • 129 m²
Under Offer
4 Bed House, Single Let, Glasgow, G66 2BP
£310,000
5 months ago • 144 m²
Sold STC
2 Bed Flat, Single Let, Glasgow, G66 2HA
£89,000
4 views • 2 months ago • 68 m²
Sold STC
4 Bed House, Single Let, Glasgow, G66 2HT
£190,000
3 views • a month ago • 129 m²
