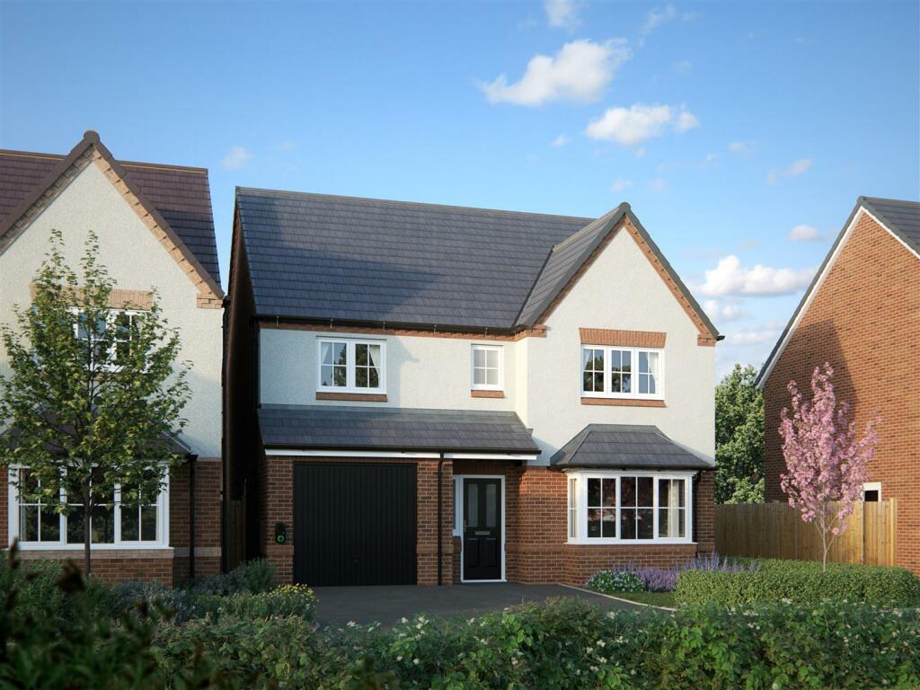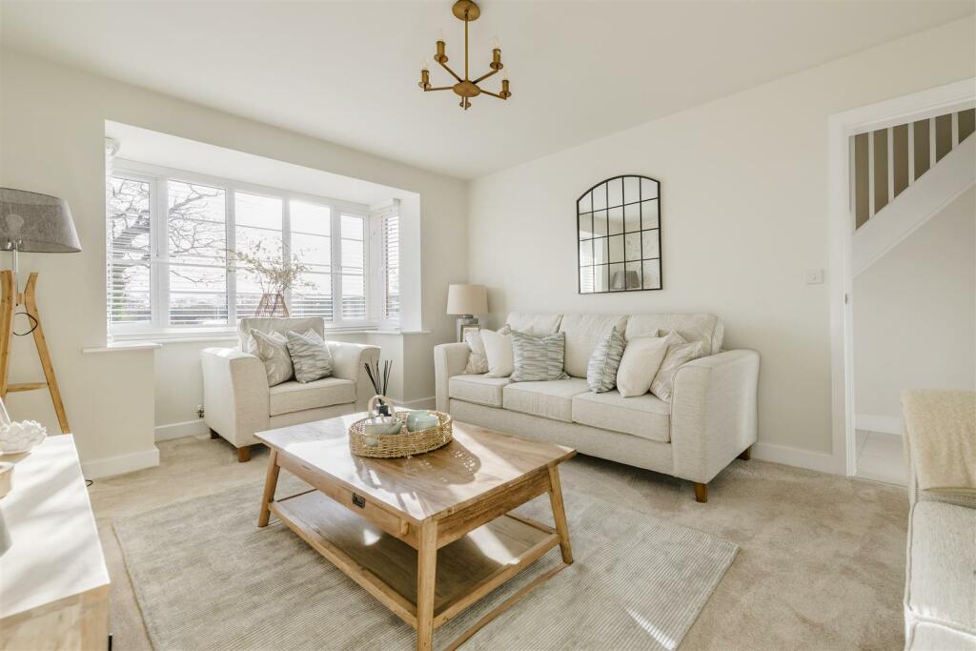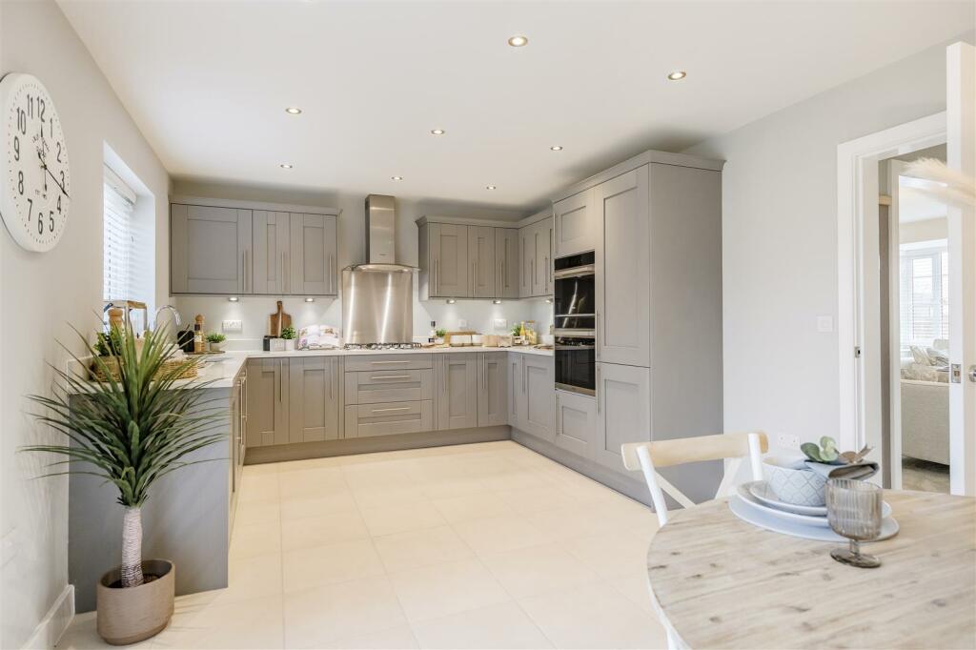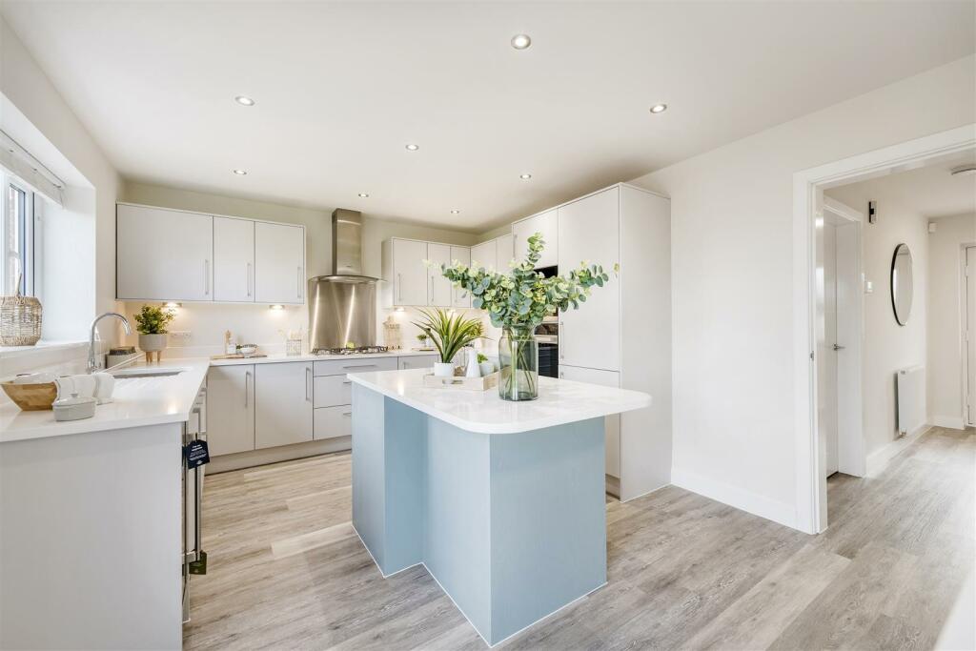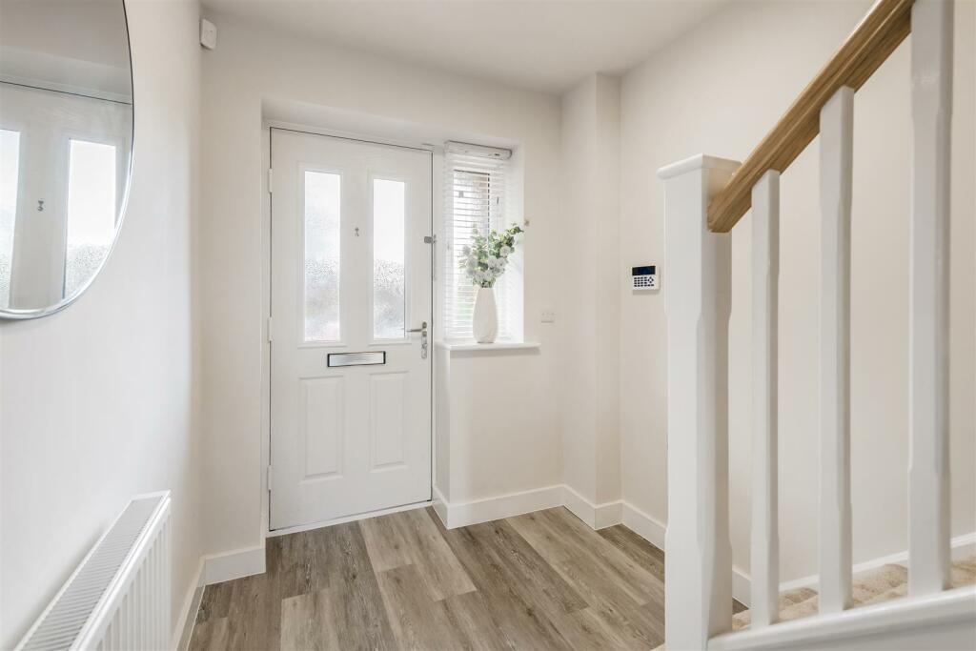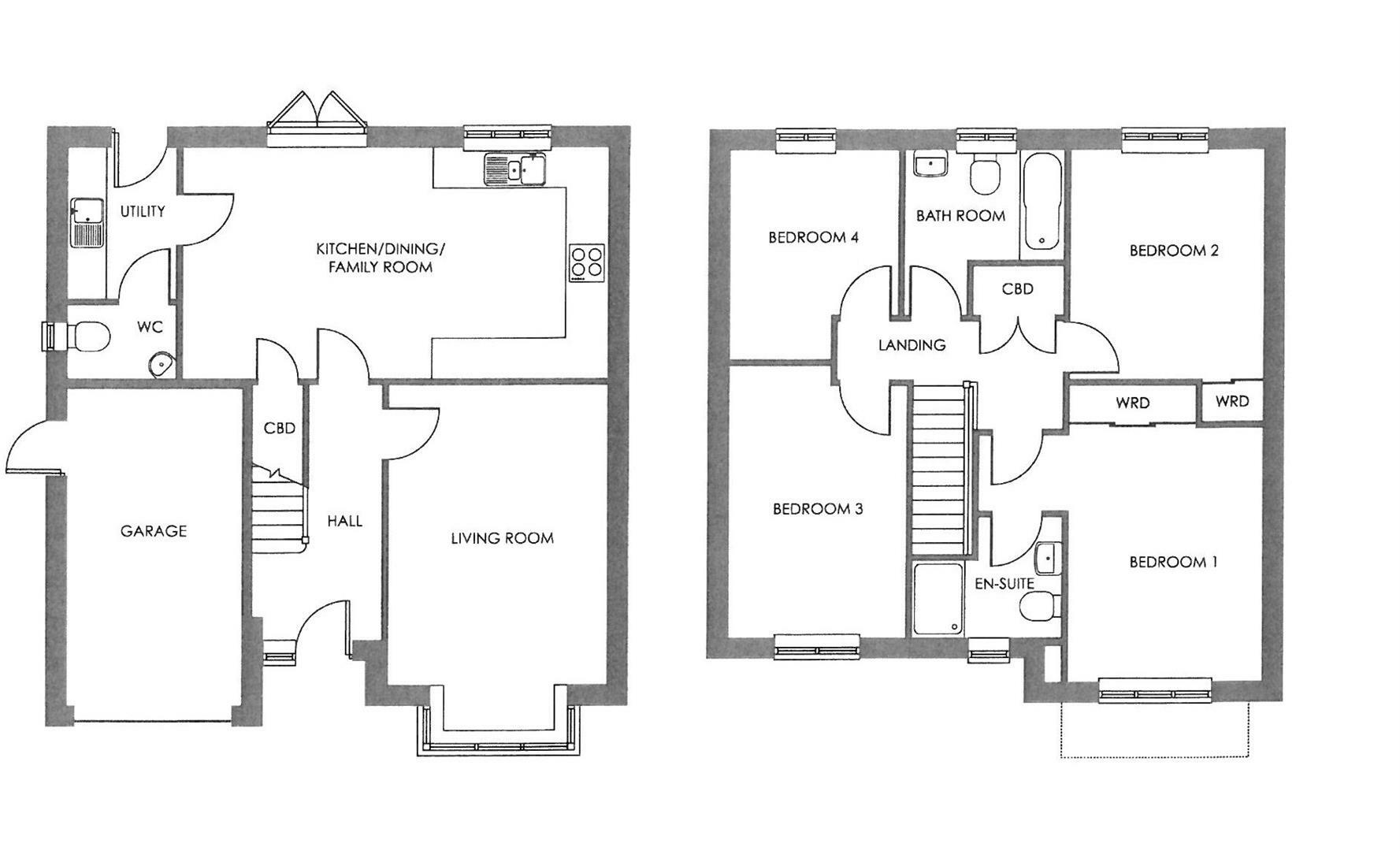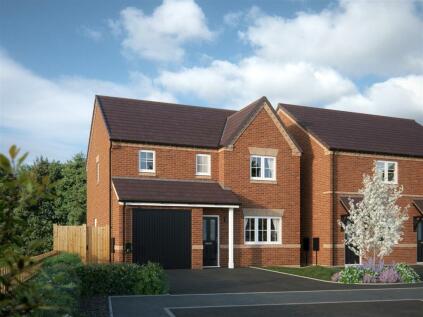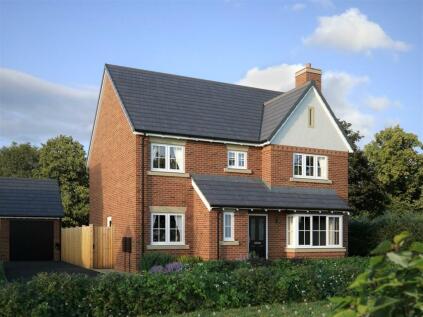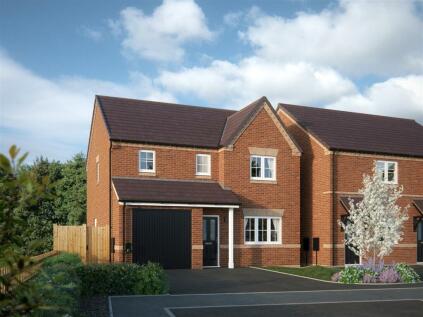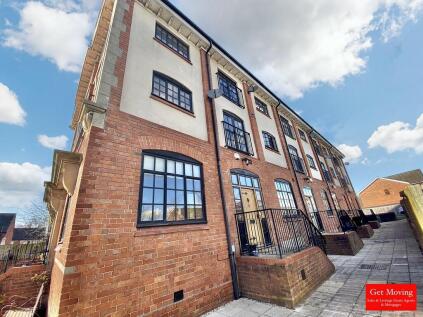- Brand New Detached House +
- 10 Year NHBC Warranty +
- Finished to a High Specification +
- Allocated Parking/ Driveway, Garage +
- Front & Rear Gardens +
- Hall, Lounge, Kitchen/ Dining/ Family Room +
- Four Bedrooms, Family Bathroom +
- Available Summer 2024 +
A great opportunity to acquire a BRAND NEW property built by Shropshire Homes. The property comprises entrance hall, cloaks with W.C, living room, modern kitchen with integrated appliances, 3 bedrooms and bathroom. It has parking, gardens, central heating and has an EPC of B. The property measures 1,297 ft2.
Foundry Point - Foundry Point a beautiful development featuring eleven house types consisting of two & three bedroom terraced and semi-detached homes, and three & four bedroom detached properties from Shropshire Homes’ Legacy and Classic Collections. The homes are designed with modern individuals, couples and families at the forefront of our designer's mind.
The Developer - Shropshire Homes is an award-winning housebuilder, developing homes of quality and character for over forty-three years.
Location - Sat on the edge of Whitchurch, Shropshire's most historic market town, Foundry Point benefits from being well-connected to both Shropshire and Cheshire, as well as being a short walk away from the town centre where you will find an array of independent shops, eateries, and amenities.
Foundry Point is perfectly situated on the edge of the Market Town of Whitchurch in Shropshire, the UK's county named in 'ABTA'S Top 10 Destinations to Watch 2024'. Bordering South Cheshire and Wales, with countryside on your doorstep and the bustle of town-life just a short walk away, Foundry Point offers the best of both worlds. Whitchurch benefits from the feel of a small town, whilst providing everything you could possibly need, including the traditional market held every Friday, local butchers, bakeries, pharmacies, a Family Medical Practice, multiple dentists, an optician, hair dressers, a library, a hospital, as well as some of the major supermarkets.
The Grasmere - The Grasmere is a magnificent four-bedroom detached home from our Classic Collection. As you enter, a grand hallway beckons you into the spacious living room, adorned with a beautiful bay window that fills the space with natural light. The open-plan kitchen/dining room is ideal for hosting gatherings and precious family time. French doors lead out to the private garden, connecting indoor and outdoor living. A utility room and WC are conveniently situated off the kitchen.
Moving upstairs, the Grasmere boasts four well-appointed bedrooms. The principal suite, bedroom one, is complete with built-in wardrobes and an en-suite bathroom, offering privacy and luxury. Bedrooms two and three provide ample space, making them ideal guest or teenager rooms, whilst bedroom four is perfectly suited as a children’s room or a functional home office.
The integral garage offers secure parking and additional storage space. A large driveway ensures ample room for multiple vehicles.
Please note: the pictures shown are not specific to plots on Foundry Point, and different fixtures are available.
Key Features - • NHBC 10-year Buildmark warranty
• UPVC windows
• EPC rating of B
• Choice of kitchen units with quartz or laminate worktops
• Oven, hob, integrated dishwasher and fridge freezer
• Contemporary white bathrooms
• Choice of wall and floor tiles
• Sliding door wardrobes
• Electric vehicle charging point
• Turf laid to front garden
• Fibre ready (FTTP)
Accommodation Comprises - Front entrance door opens into hallway.
Entrance Hall -
Cloakroom -
Living Room - 4.62m'' x 3.35m (15'2'' x 11') -
Kitchen/Dining/Family Room - 6.48m'' x 3.53m'' (21'3'' x 11'7'') -
Utility -
1st Floor Landing -
Bedroom One - 3.94m'' x 3.07m'' (12'11'' x 10'1'') -
En-Suite -
Bedroom Two - 3.58m'' x 3.07m'' (11'9'' x 10'1'') -
Bedroom Three - 4.27m x 2.74m (14' x 9') -
Bedroom Four - 3.28m'' x 2.57m'' (10'9'' x 8'5'') -
Bathroom -
Viewing Arrangements - Strictly through the Agents: Halls, 8 Watergate Street, Whitchurch, SY13 1DW Telephone
You can also find Halls properties at rightmove.co.uk & Onthemarket.com
WH (Draft Details)
Directions - What 3 Words: hillsides.doormat.view
Council Tax -Shropshire - For clarification of these figures please contact Shropshire Council on .
Services - All - We believe that mains water, gas, electricity and drainage are available to the property. The heating is via a gas fired boiler to radiators.
Tenure - Freehold - We understand that the property is Freehold although purchasers must make their own enquiries via their solicitor.
