7 Bed Detached House, Cash/Bridging Only, Helston, TR12 7LQ, £775,000
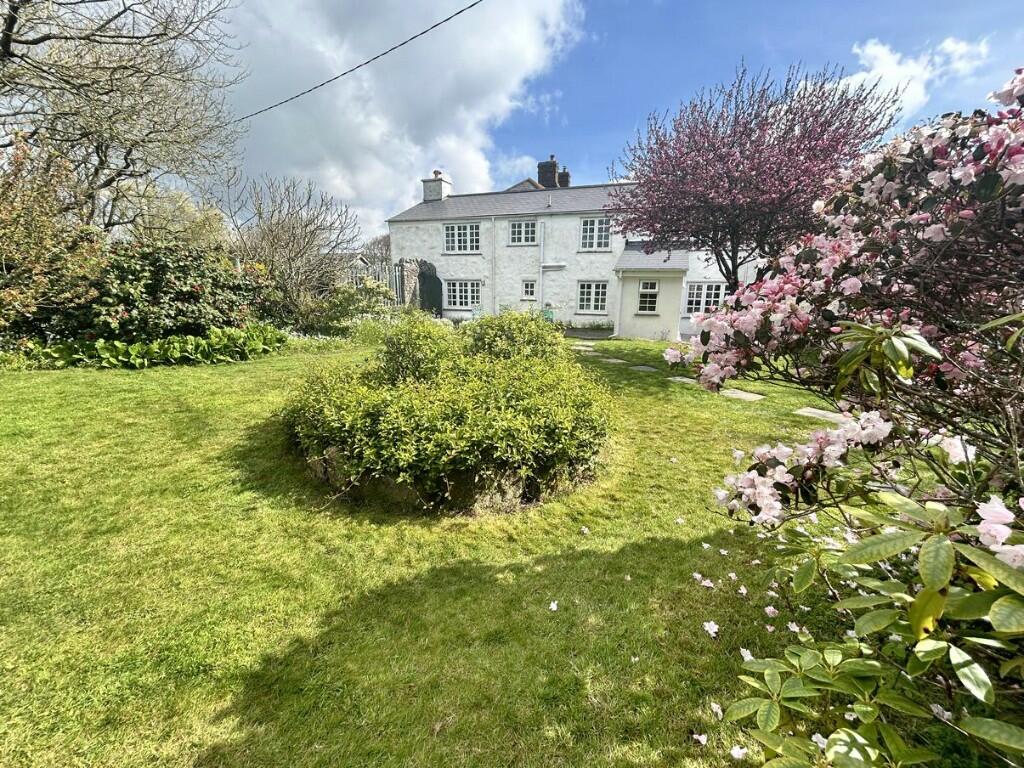
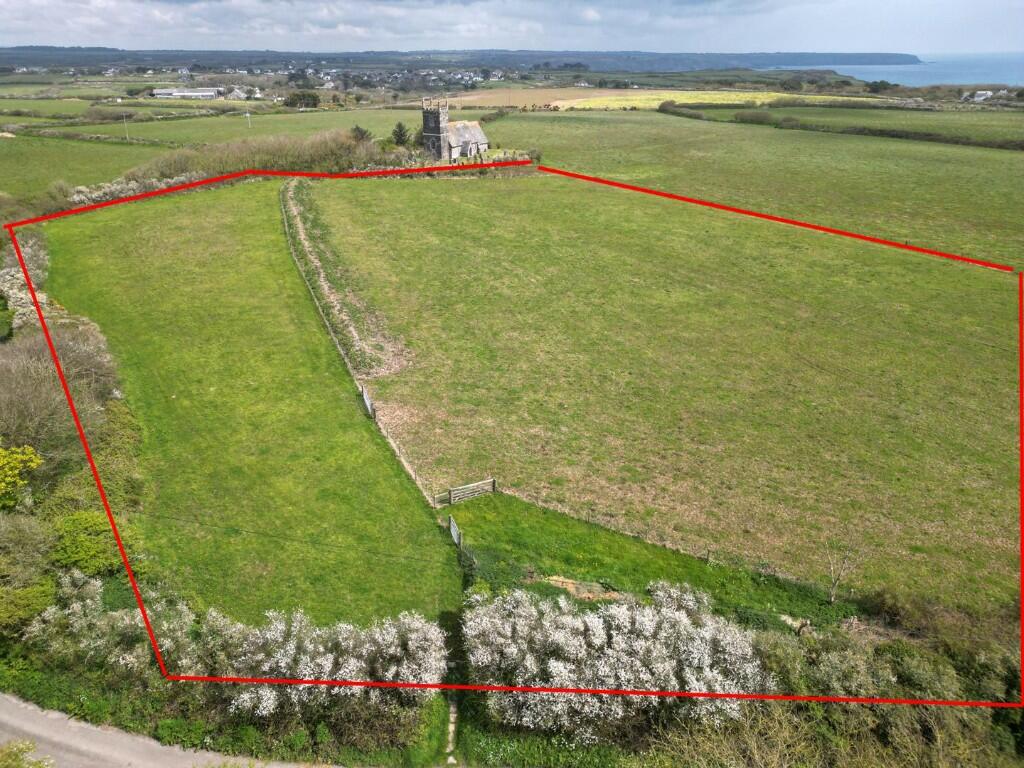
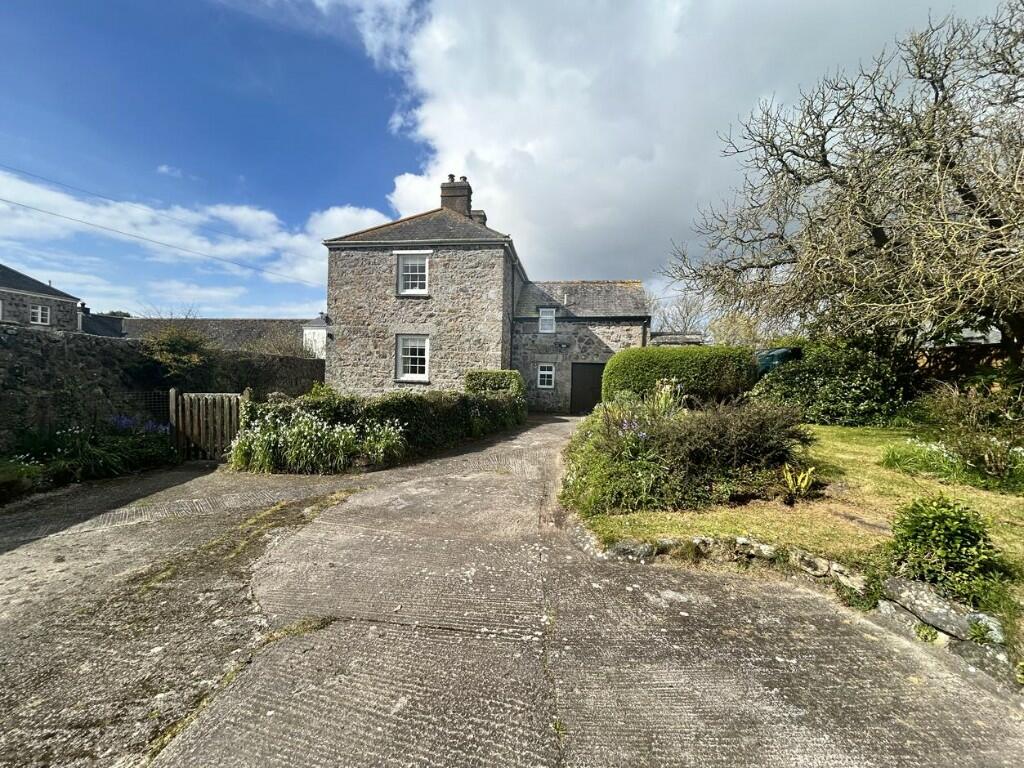
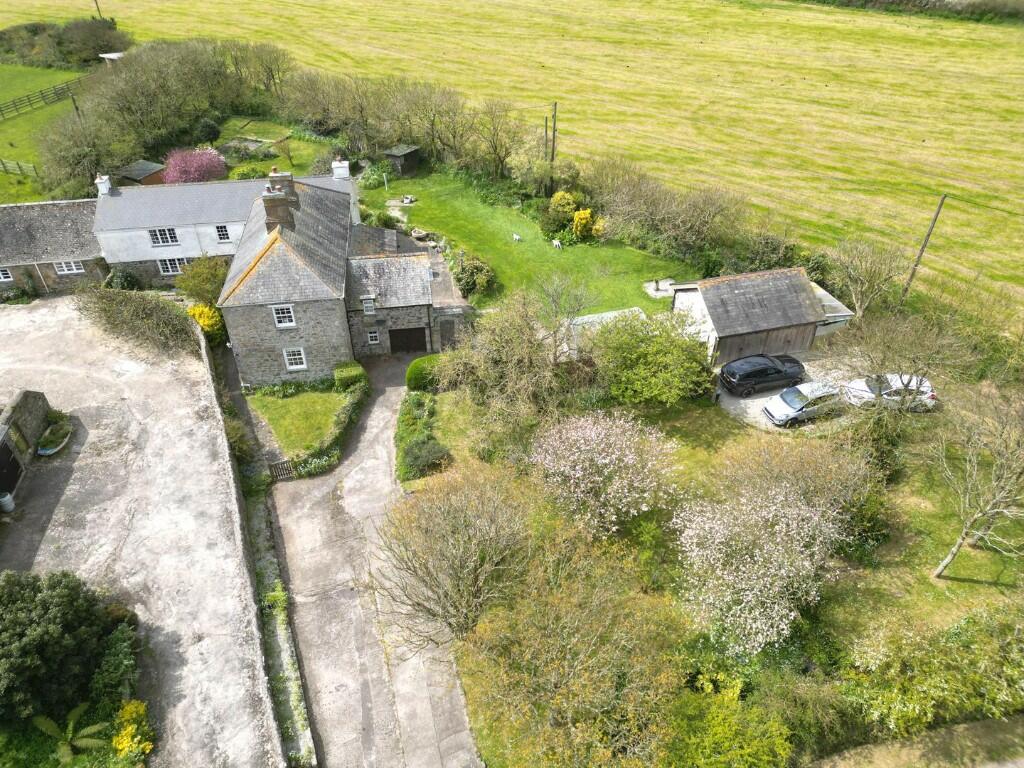
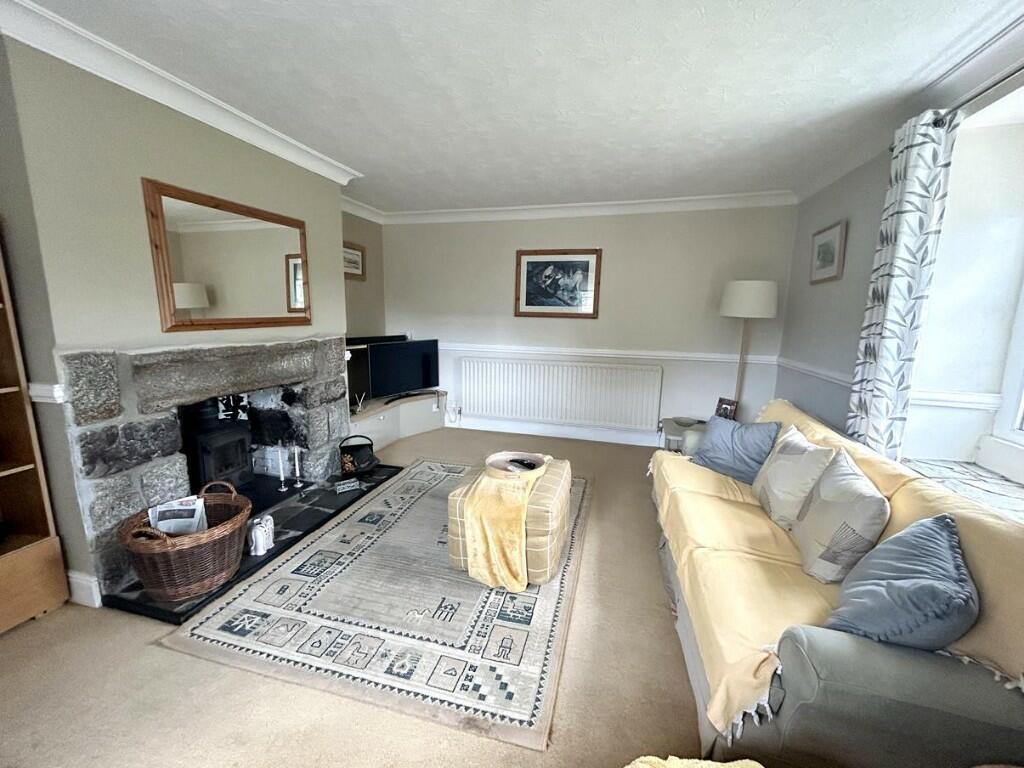
ValuationOvervalued
| Sold Prices | £275K - £670K |
| Sold Prices/m² | £2.1K/m² - £4.3K/m² |
| |
Square Metres | ~173.45 m² |
| Price/m² | £4.5K/m² |
Value Estimate | £452,782£452,782 |
| |
End Value (After Refurb) | £602,500£602,500 |
Investment Opportunity
Cash In | |
Purchase Finance | Bridging LoanBridging Loan |
Deposit (25%) | £193,750£193,750 |
Stamp Duty & Legal Fees | £50,700£50,700 |
Refurb Costs | £75,683£75,683 |
Bridging Loan Interest | £20,344£20,344 |
Total Cash In | £342,227£342,227 |
| |
Cash Out | |
Monetisation | FlipRefinance & RentRefinance & Rent |
Revaluation | £602,500£602,500 |
Mortgage (After Refinance) | £451,875£451,875 |
Mortgage LTV | 75%75% |
Cash Left In | £342,227£342,227 |
Equity | £150,625£150,625 |
Rent Range | £675 - £1,200£675 - £1,200 |
Rent Estimate | £938 |
Running Costs/mo | £2,090£2,090 |
Cashflow/mo | £-1,152£-1,152 |
Cashflow/yr | £-13,829£-13,829 |
Gross Yield | 1%1% |
Local Sold Prices
7 sold prices from £275K to £670K, average is £450K. £2.1K/m² to £4.3K/m², average is £2.4K/m².
| Price | Date | Distance | Address | Price/m² | m² | Beds | Type | |
| £625K | 11/22 | 0.61 mi | 7, Ledra Close, Ruan Minor, Helston, Cornwall TR12 7LD | £3,834 | 163 | 4 | Detached House | |
| £670K | 11/20 | 0.65 mi | Atlinto, Cadgwith, Ruan Minor, Helston, Cornwall TR12 7LA | £4,241 | 158 | 4 | Semi-Detached House | |
| £340K | 11/20 | 1.01 mi | 14, Lusart Drive, The Lizard, Helston, Cornwall TR12 7RS | £2,329 | 146 | 4 | Detached House | |
| £275K | 02/21 | 1.01 mi | 9, Lusart Drive, The Lizard, Helston, Cornwall TR12 7RS | £2,099 | 131 | 4 | Detached House | |
| £450K | 01/23 | 1.01 mi | In Behind, Cross Common, The Lizard, Helston, Cornwall TR12 7PE | £4,327 | 104 | 4 | Detached House | |
| £335K | 04/21 | 1.07 mi | 4, Green Field Close, The Lizard, Helston, Cornwall TR12 7RT | £2,175 | 154 | 4 | Detached House | |
| £580K | 05/21 | 1.59 mi | Ambergate, Kuggar, Ruan Minor, Helston, Cornwall TR12 7LY | £2,427 | 239 | 4 | Detached House |
Local Rents
2 rents from £675/mo to £1.2K/mo, average is £938/mo.
| Rent | Date | Distance | Address | Beds | Type | |
| £1,200 | 09/24 | 1.02 mi | Parc Garland, Cross Common | 2 | Flat | |
| £675 | 09/24 | 1.09 mi | The Lizard, Helston | 1 | Flat |
Local Area Statistics
Population in TR12 | 9,4829,482 |
Population in Helston | 29,28929,289 |
Town centre distance | 8.42 miles away8.42 miles away |
Nearest school | 0.80 miles away0.80 miles away |
Nearest train station | 12.45 miles away12.45 miles away |
| |
Rental growth (12m) | +12%+12% |
Sales demand | Buyer's marketBuyer's market |
Capital growth (5yrs) | +64%+64% |
Property History
Listed for £775,000
May 2, 2024
Floor Plans
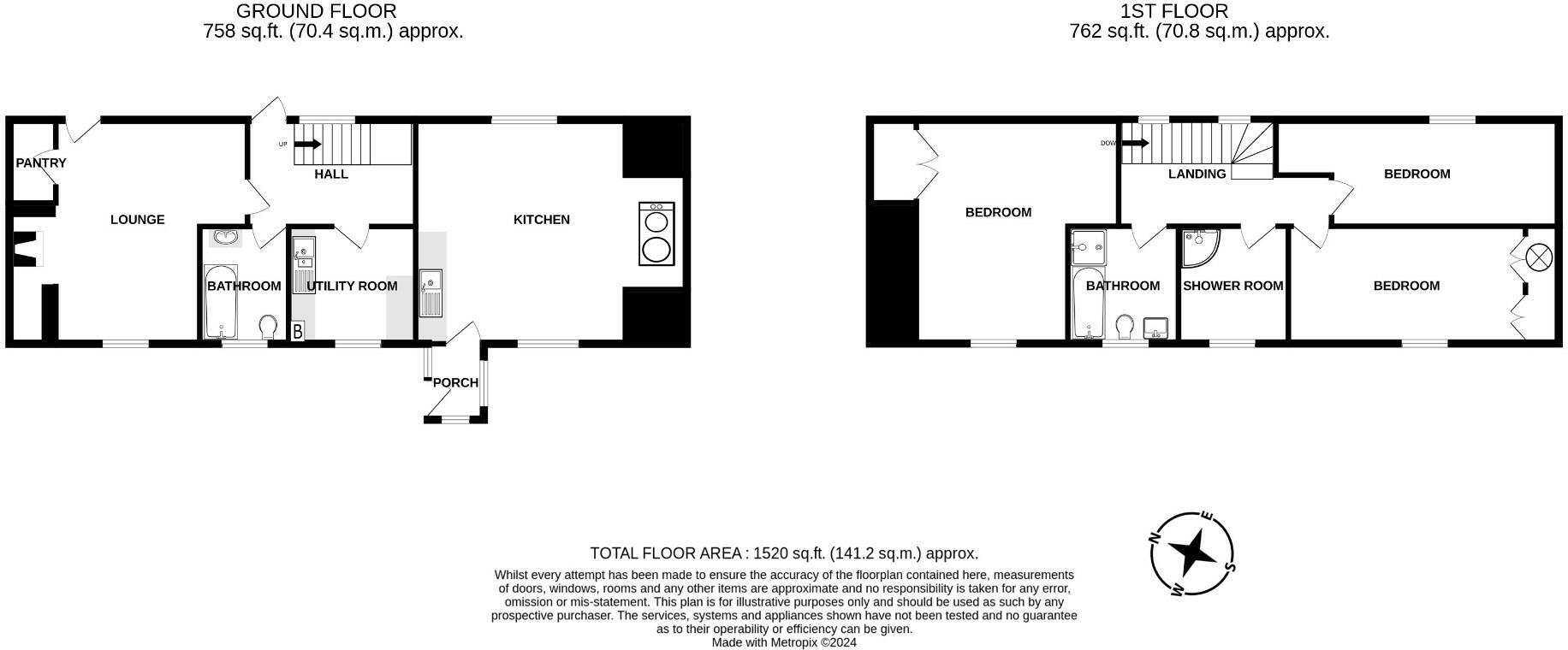
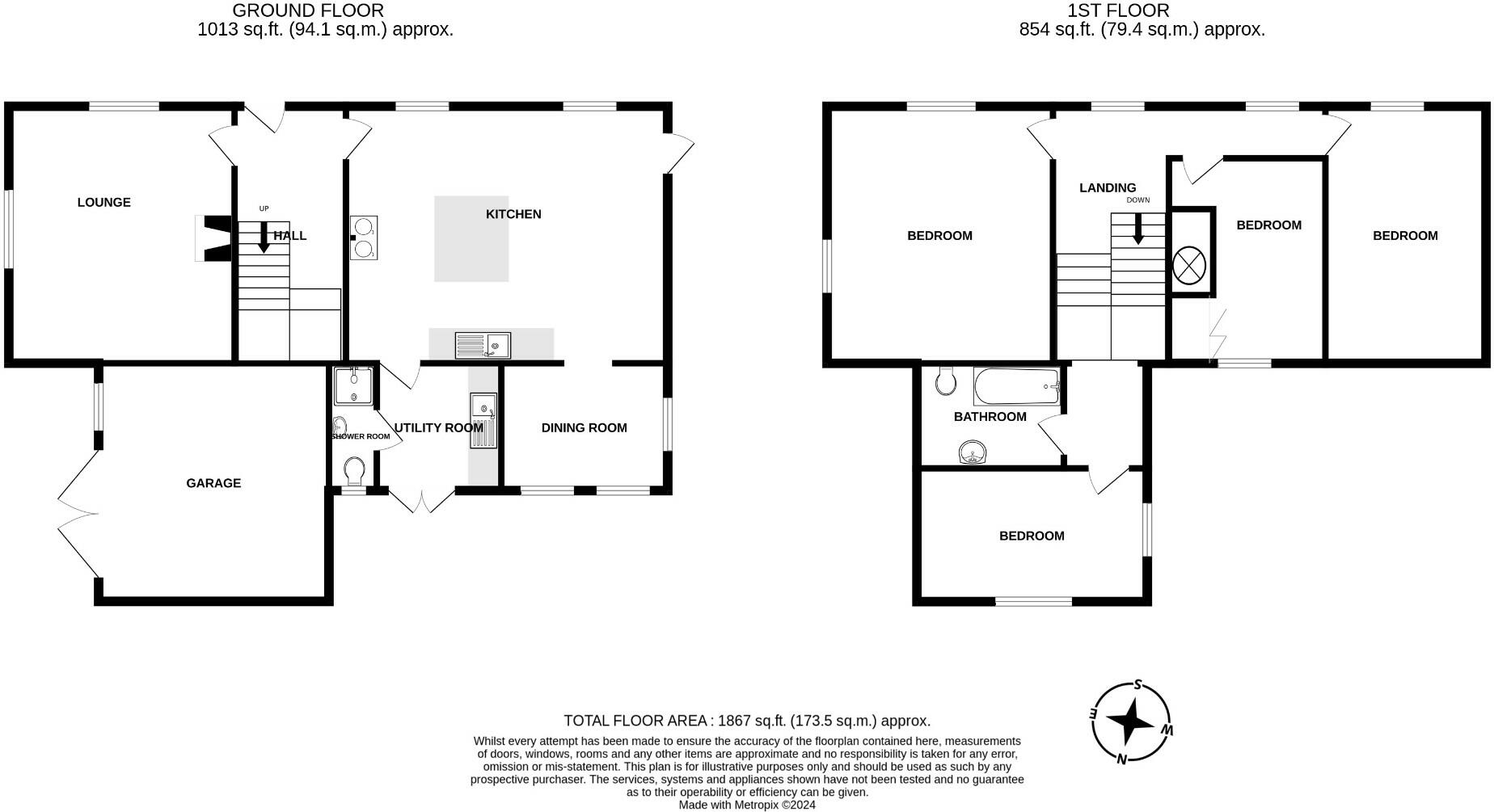
Description
- TWO SUBSTANTIAL PROPERTIES +
- DOUBLE & SINGLE GARAGE +
- GRADE II LISTED +
- SUPER RURAL SETTING IN AREA OF OUSTANDING NATURAL BEAUTY +
A unique opportunity to purchase a Grade II listed 19th Century farmhouse along with an attached three bedroom cottage set amidst beautiful grounds and gardens of some four and a half acres.
Nestled in the lovely countryside setting of Grade Ruan on the Lizard Peninsula, which has been designated as an area of outstanding natural beauty.
Presented in good order these two substantial properties, currently with a connecting doorway, would seem ideal for those looking to house two families or indeed to create an income stream (subject to any necessary consents) next to their home in this lovely rural idyll.
The lifestyle is further enhanced by the relatively level fields which sit across the lane and run to some 3.8 acres, adjacent to the ancient church of St. Grada.
ANVOAZE FARM HOUSE. A Grade II listed property that exudes character and charm, with its traditional architecture whilst enjoying the refinements of modern living. The accommodation in brief provides on the ground floor a lounge, a bespoke "Rozen" fitted kitchen, dining room/study, utility/boot room and a shower room. On the first floor there are four bedrooms and a family bathroom.
ANVOAZE FARM COTTAGE. Full of charm and character features with accommodation that provides, on the ground floor a lounge with wood burner, kitchen with impressive Aga, utility room and bathroom. On the first floor there are three bedrooms, shower room and family bathroom.
Situated in the Parish of Grade Ruan, which is on the fringes of the bustling village of Ruan Minor with its amenities that include village stores, chapel, church, village hall and sports pavilion with bar. Cadgwith is a short drive way and a walk along the coastal footpath, a beautiful Cornish fishing cove with numerous thatched cottages and home of the Cadgwith Cove Inn. The Lizard Peninsula itself has been designated as an area of outstanding natural beauty with picturesque coves, sandy beaches, rugged moorland and the South West Coastal footpath. Primary schooling is available in the villages of Ruan Minor, Mullion and Landewednack at The Lizard with a comprehensive school at Mullion which is a short drive away. The market town of Helston is some twelve miles away with more extensive amenities including national stores and leisure centre with indoor pool.
THE ACCOMMODATION COMPRISES (DIMENSIONS APPROX)
ANVOAZE FARMHOUSE
PART GLAZED DOOR TO
ENTRANCE HALLWAY
With tiling to the floor, feature paneling, dado rail and an impressive turning staircase rising to the first floor. Solid wood door to
LOUNGE
4.83m x 4.38m (15'10" x 14'4")
A lovely dual aspect room with stone fireplace with slate hearth housing a wood burner, dado rail and feature shelves and cupboard.
KITCHEN/DINER
5.29m x 4.86m (17'4" x 15'11")
An impressive space with beamed ceilings, part stone walls, tiling to the floor and a beautiful bespoke "Rozen" fitted kitchen comprising polished granite working surfaces that incorporate a Belfast style sink with mixer tap. There are a mixture of base and drawer units, integrated Neff dishwasher and an impressive island with a breakfast bar arrangement. There is an oil fired Rayburn which we are advised runs the central heating and hot water, feature wood shelving, two windows to the side aspect and floor to ceiling storage cupboard with wooden doors. Opening to
DINING SPACE/SNUG
3.2m x 2.38m (10'5" x 7'9")
A lovely dual aspect space with windows looking out over the garden and further alcove storage area.
From the kitchen a glazed paneled door leads back to the
UTILITY/BOOT ROOM
2.49m x 2.34m (8'2" x 7'8")
A useful space with tiling to the floor and worktop incorporating a stainless steel sink drainer with mixer tap and tiled splashbacks. There is a mixture of base cupboards with wall cupboards over, spaces are provided for a washing machine and a dishwasher. There is coat hanging and door leading out onto the garden and door to
SHOWER ROOM
With tiled walk in shower cubicle, wash hand basin with tiled splashback, close coupled w.c., shaver socket, heated towel rail, tiling to the floor and an obscured window to the side aspect. Loft hatch to the roof space.
From the entrance hallway an impressive turning staircase with feature paneling to the walls leads to a half landing with further stairs up to the
LANDING
With loft hatch to the roof space, window to the side aspect and doors to
BEDROOM ONE
4.86m x 4.25m (15'11" x 13'11" )
A lovely space with solid wood floors with windows to both the front and side aspects with deep wood sills. Further alcove for a wardrobe. There is a view over the front garden with open countryside beyond.
BEDROOM TWO
3m x 4.87m (9'10" x 15'11")
With window to the side aspect and built-in storage cupboard.
BEDROOM THREE/STUDY
3.82m x 2.34m (12'6" x 7'8")
With built-in wardrobe with further storage above, alcove with storage shelves. Window with wood sill and view over the garden with open countryside beyond.
From the half landing, two steps lead up to a further landing with doors to
BEDROOM FOUR
4.34m x 2.51m (14'2" x 8'2")
A pleasant dual aspect room with windows over the garden and a view to open countryside beyond.
BATHROOM
2.57m 1.93m max measurements (8'5" 6'3" max measurements )
With a suite comprising a paneled bath with tiled splash backs and glass shower screen with shower over, wash handbasin with tiled splash back, close coupled W.C., heated towel rail, loft hatch to roof space and window to the front aspect.
OUTSIDE
To the outside of the property, there are two driveways with parking for several vehicles, double and single garages. The gardens are an absolute delight, being mature and planted with many plants, fruit trees and shrubs. Across the lane there are two relatively level fields which run to some 3.8 acres.
ANVOAZE FARM COTTAGE
HALF GLAZED STABLE DOOR TO
ENTRANCE HALLWAY
With impressive slate flag stones, beamed ceiling, under stairs storage cupboard and stairs rising to the first floor. Door to
LOUNGE
4.91m x 4.23m (maximum measurements) (16'1" x 13'10" (maximum measurements)
A room full of charm and character with an impressive stone Inglenook fireplace with slate hearth and housing a wood burner. There is a window to the rear aspect with a lovely view out over the garden with deep stone polished sill. There is a door that leads back into the farmhouse and further door leading to a shelved pantry area with tiling to the floor.
KITCHEN/DINER
4.9m x 4.59m (16'0" x 15'0" )
A super space with windows to both the front and rear aspect, the latter of which has a lovely view over the garden. An impressive Inglenook fireplace with black Aga which is oil fired and also heats the hot water for the cottage. Stone effect worktops incorporating a sink drainer with swan neck mixer tap and pale blue cupboards and drawers under . The room has beamed ceilings and slate flag stone flooring. Part glazed door back to
REAR ENTRANCE PORCH
With tiled floor, being triple aspect and door back to the rear courtyard and garden.
UTILITY ROOM
2.71m x 2.61m (8'10" x 8'6")
With beamed ceiling and slate flag stone flooring with worktops with tiled splashbacks, one worktop incorporates a one and a half bowl stainless steel drainer unit with base units under and spaces are provided for a dishwasher, washing machine and two fridge/freezers. There is feature shelving and window with window seat arrangement with a view out over the rear garden.
BATHROOM
2.58m x 1.91m (8'5" x 6'3")
With suite that includes a panel bath with mixer shower arrangement, wash hand basin set into a vanity unit with storage under, close coupled w.c., slate flagstone flooring, beamed ceiling, part wood paneling to the wall, heated towel rail and obscured window to the rear aspect.
A turning staircase rises to the first floor landing.
LANDING
With two sash windows to the rear aspect and feature shelving. Solid wood doors to
BEDROOM ONE
5.1m x 3.25m (16'8" x 10'7")
A lovely space having window with wood sill enjoying a lovely vista out over the rear garden with open countryside beyond. Walk in built in wardrobe with shelving and hanging space.
BEDROOM TWO
5.1m x 2.69m (16'8" x 8'9")
With window with deep wooden sill and outlook to the rear aspect with views out over the garden and open countryside beyond. Two built in wardrobes with shelving and hanging space and a loft hatch to roof space.
BEDROOM THREE
4.6m x 2.44m (15'1" x 8'0")
With window to the front aspect overlooking the front courtyard garden and alcove with wardrobe.
SHOWER ROOM
2.77m x 2.32m (maximum measurements) (9'1" x 7'7" (maximum measurements)
With a suite that includes a glazed and tiled walk in shower cubicle, pedestal wash hand basin, close coupled w.c., part tiling to the walls, wood effect laminate flooring, heated electric towel rail and window with deep wood sill to the rear aspect with views out over the garden. There is a loft hatch to the roof space.
BATHROOM
2.47m x 2.4m (maximum measurements) (8'1" x 7'10" (maximum measurements)
With panel bath with mixer shower arrangement, glazed and tiled walk in shower cubicle, part tiling to the walls, close coupled w.c., wash hand basin set into a vanity unit with storage under, wood effect vinyl flooring and window to the rear aspect.
SERVICES
Mains electricity and water. Private drainage. Oil fired central heating.
AGENTS NOTE
The Farmhouse and Cottage are on the same title with the land being on a separate title.
COUNCIL TAX
Council Tax Band E.
ANTI-MONEY LAUNDERING
We are required by law to ask all purchasers for verified ID prior to instructing a sale
PROOF OF FINANCE - PURCHASERS
Prior to agreeing a sale, we will require proof of financial ability to purchase which will include an agreement in principle for a mortgage and/or proof of cash funds.
DATE DETAILS PREPARED
25th April 2024