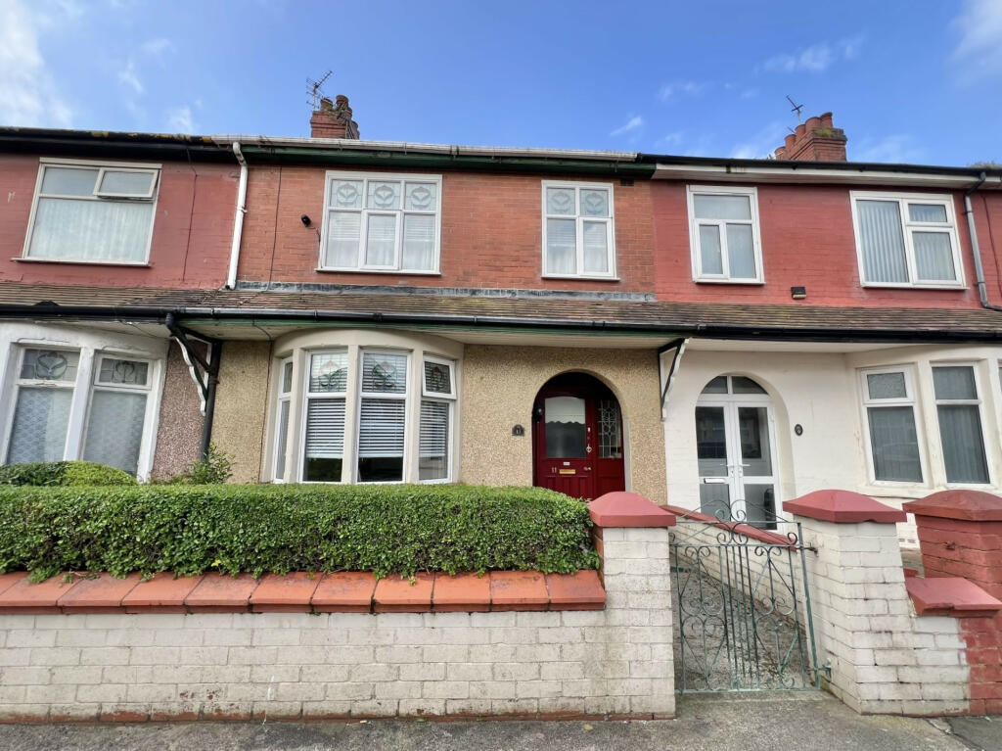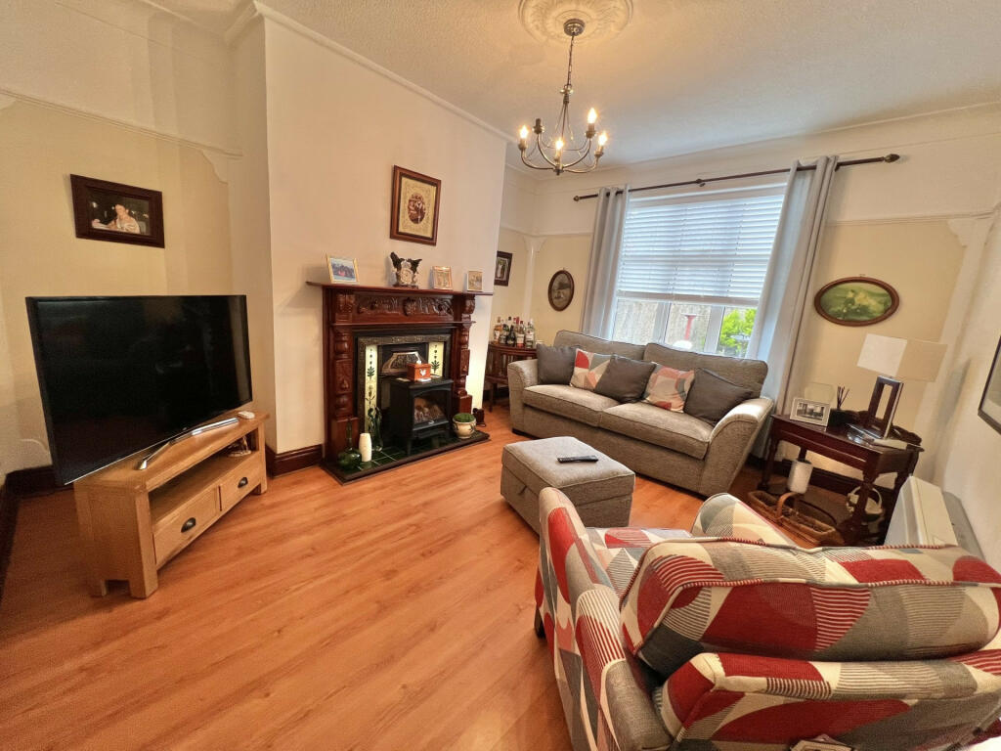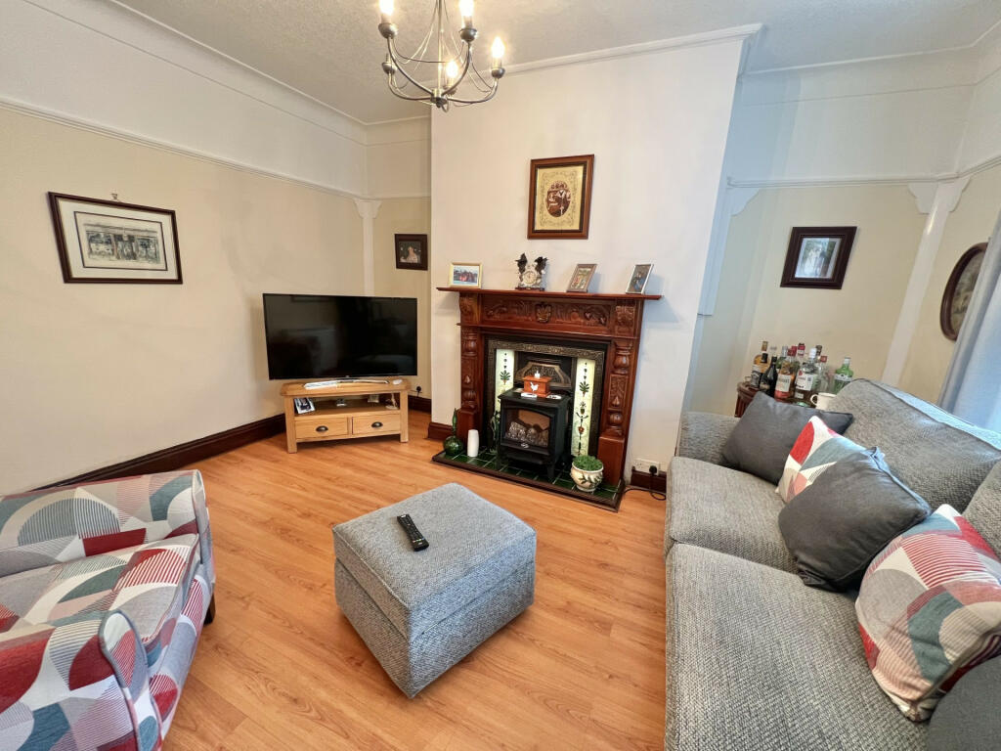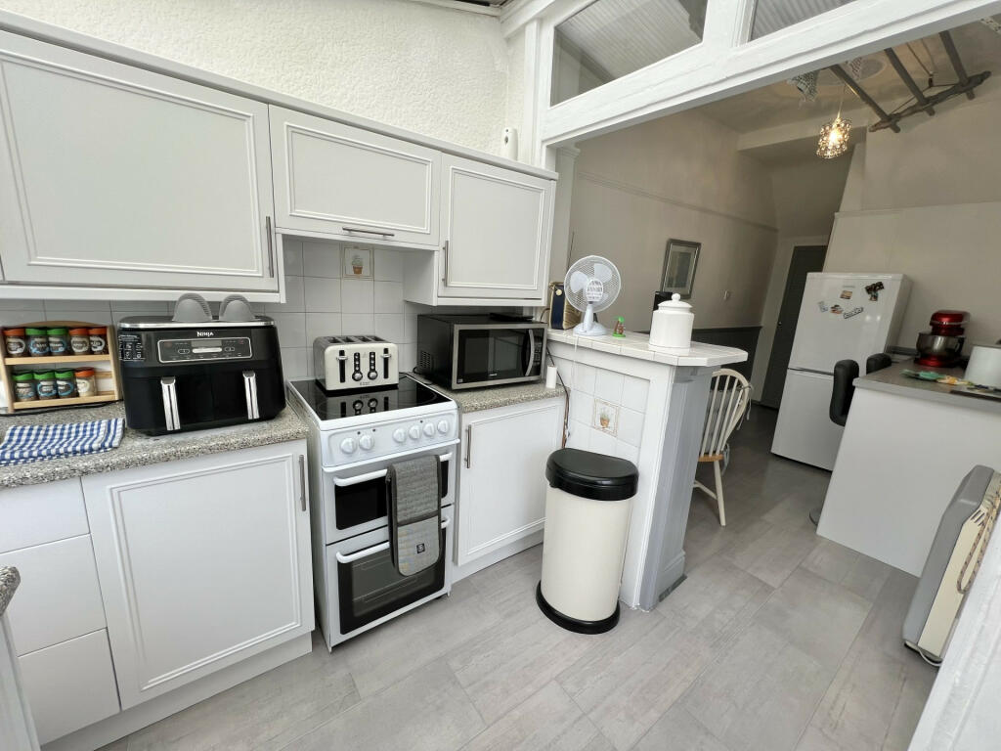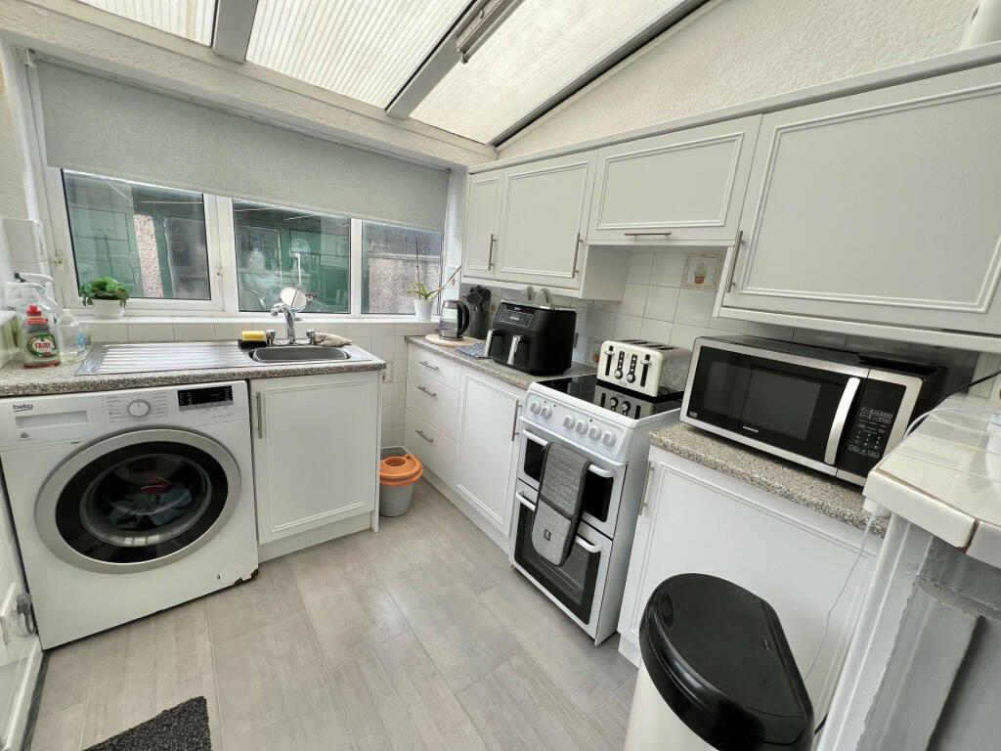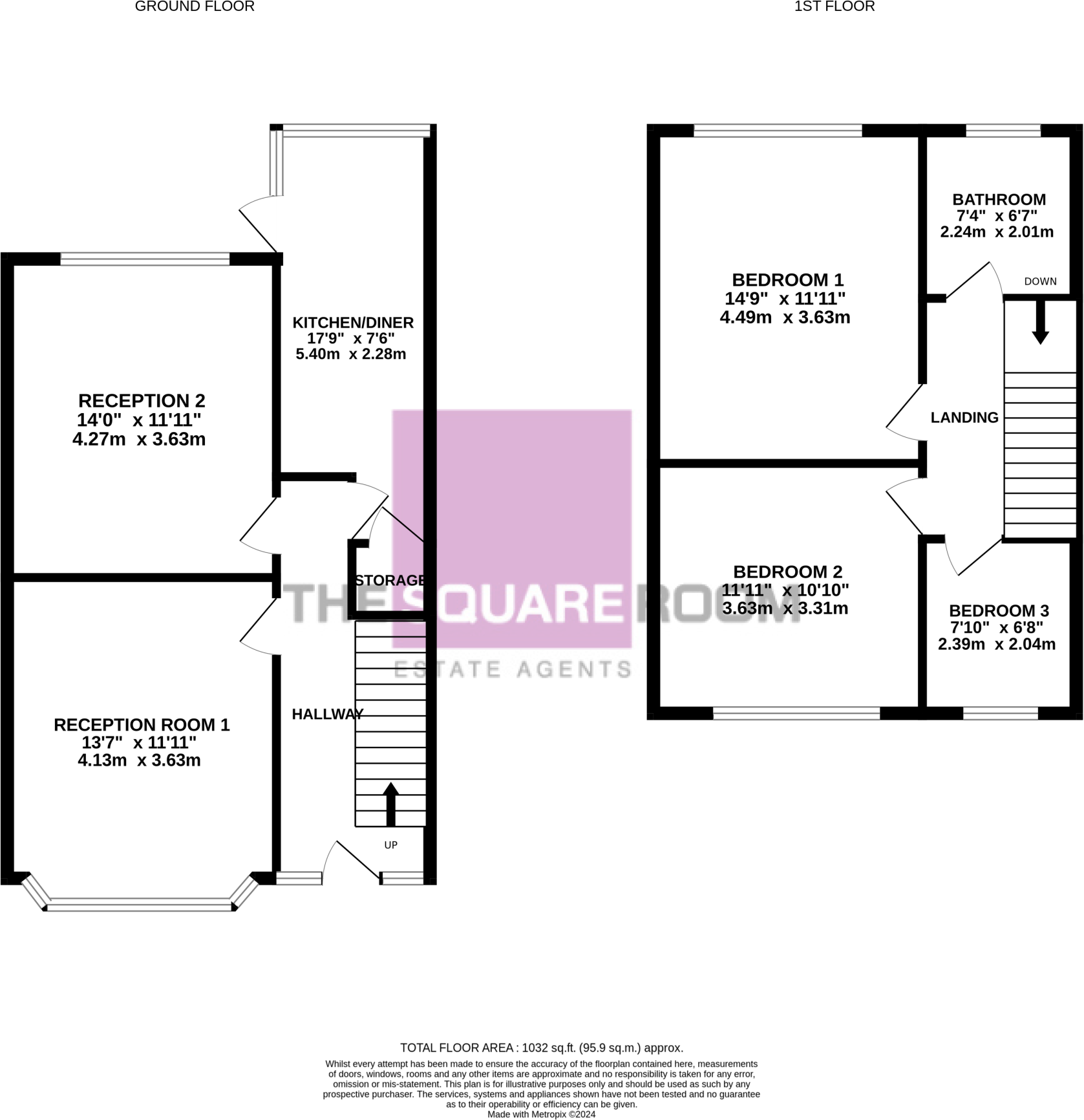* CASH BUYERS ONLY *
Deceptively spacious three bedroom mid terrace house sale on Queen Victoria road, in Blackpool. The property is ideally located to local shops, schools and pubic transport links. The property features two spacious reception rooms, three piece bathroom suite and two double bedrooms. Briefly comprising; Hallway, two reception rooms, kitchen/diner, landing, three bedrooms, bathroom, front and rear yard, outbuilding and resident parking. CALL TO VIEW
GROUND FLOOR
HALLWAY
UPVC double glazed door and window to the front aspect, meter cupboard, radiator and stairs leading to first floor and storage heater.
RECEPTION ROOM 1
4.13m x 3.63m (13'7 x 11'11)
UPVC double glazed bay window to the front aspect and storage heater.
RECEPTION ROOM 2
4.27m x 3.63m (14'0 x 11'11)
UPVC double glazed window to the rear aspect, electric fire in featured surround and storage heater.
KITCHEN
5.40m x 2.28m (17'9 x 7'6)
UPVC double glazed window to the rear aspect and door to the side aspect, fitted wall and base units, stainless steel sink and drainer, plumbed for washing machine, space for cooker and fridge freezer, storage heater and under the stairs storage.
FIRST FLOOR
LANDING
Loft hatch
BEDROOM ONE
4.49m x 3.63m (14'9 x 11'11)
UPVC double glazed window to the rear aspect, fitted wardrobes, storage and storage heater.
BEDROOM TWO
3.63m x 3.31m (11'11 x 10'10)
UPVC double glazed window to the rear aspect, storage heater and storage cupboard.
BEDROOM THREE
2.39m x 2.04m (7'10 x 6'8)
UPVC double glazed window to the front aspect and storage heater.
BATHROOM
2.24m x 2.01m (7'4 x 6'7)
UPVC double glazed opaque window to the rear aspect, panelled bath, low flush w.c, wash hand basin and storage heater.
EXTERNAL
FRONT
Mainly paved front yard and mature shrubs and resident parking.
REAR
Private enclosed rear garden, mainly paved, gated access to the rear and outbuilding.
TENURE
We have been informed that the property is Freehold; prospective purchasers should seek clarification of this from their solicitor.
VIEWINGS
Viewings are strictly by appointment through the agents office.
All measurements are approximate and for illustrative purposes only. Digital images are reproduced for general information only and must not be inferred that any item shown is included for sale with the property. We have been unable to confirm if services / items in the property are in full working order. The property is offered for sale on this basis. Prospective purchasers are advised to seek expert advice where appropriate.
