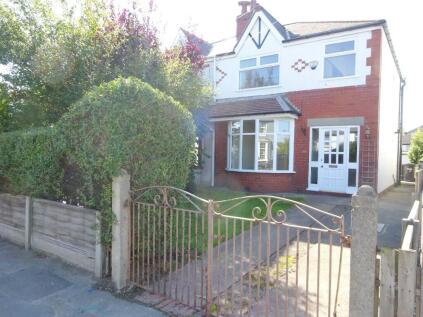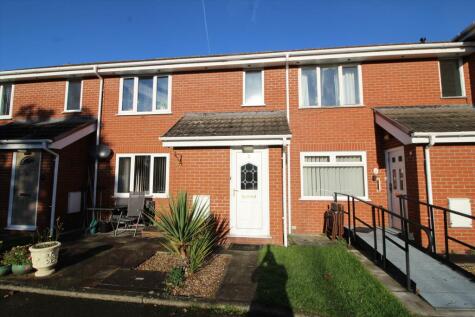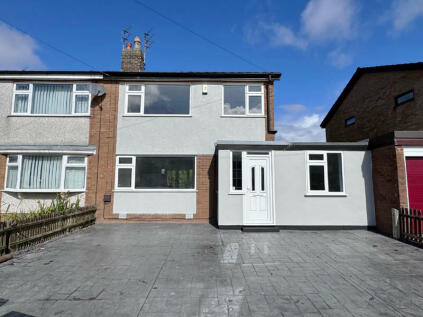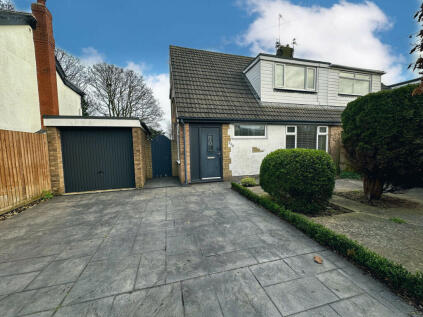This property was removed from Dealsourcr.
3 Bed Semi-Detached House, Single Let, Thornton-Cleveleys, FY5 4LB, £125,000
Fleetwood Road North, Thornton-Cleveleys, Lancashire, FY5 4LB - 1 views - a year ago
Under Offer
BTL
ROI: 5%
~93 m²
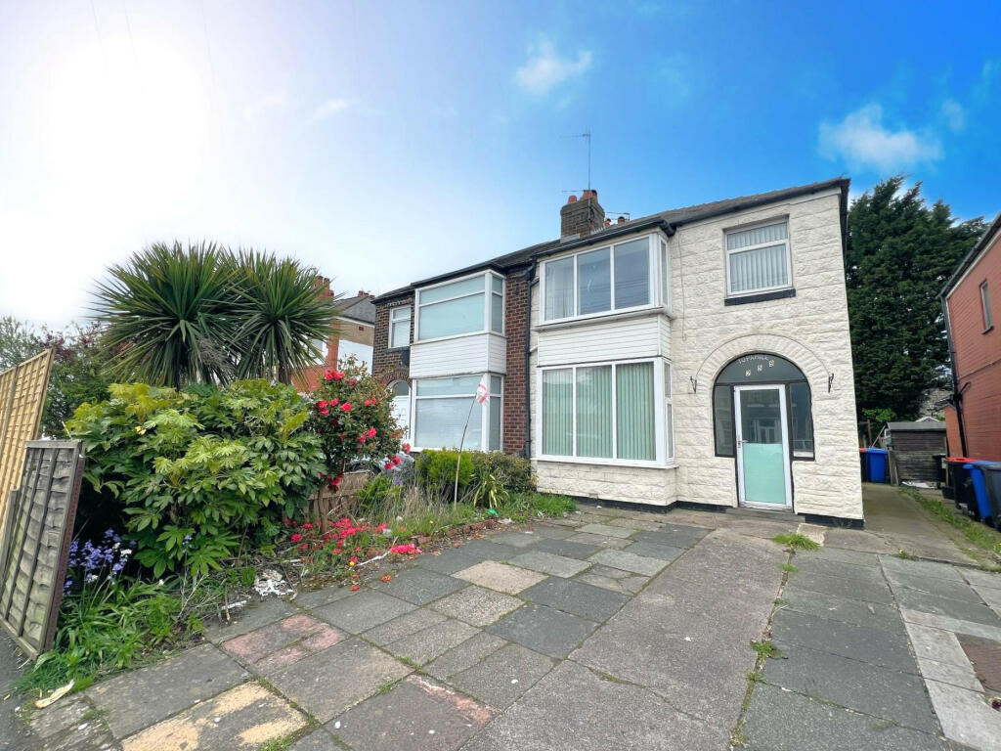
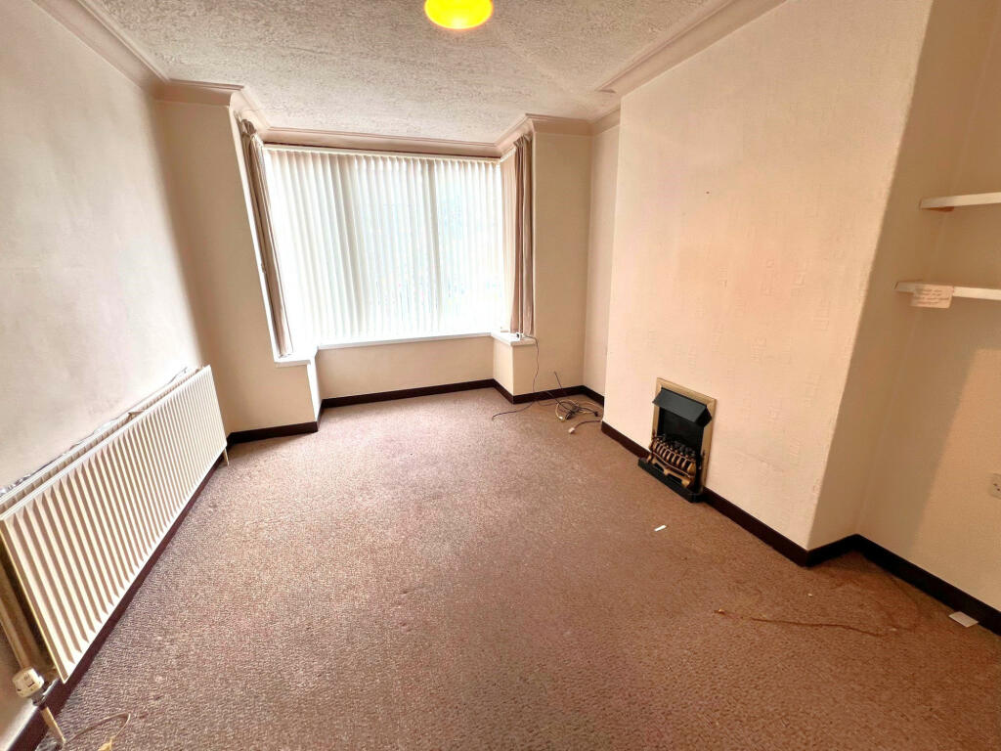
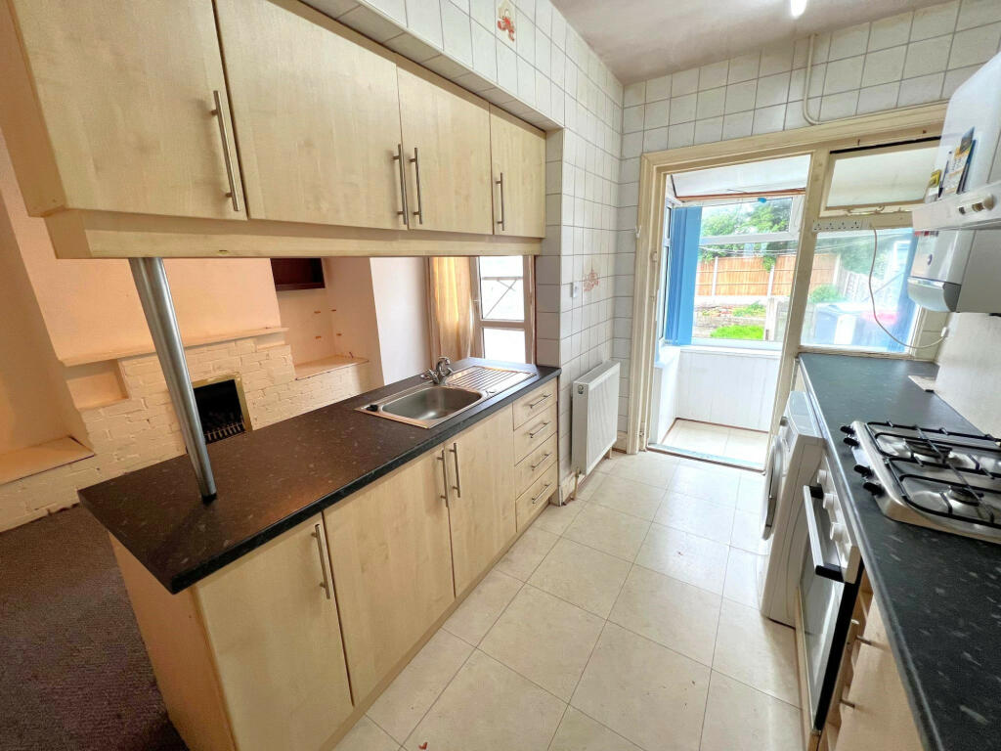
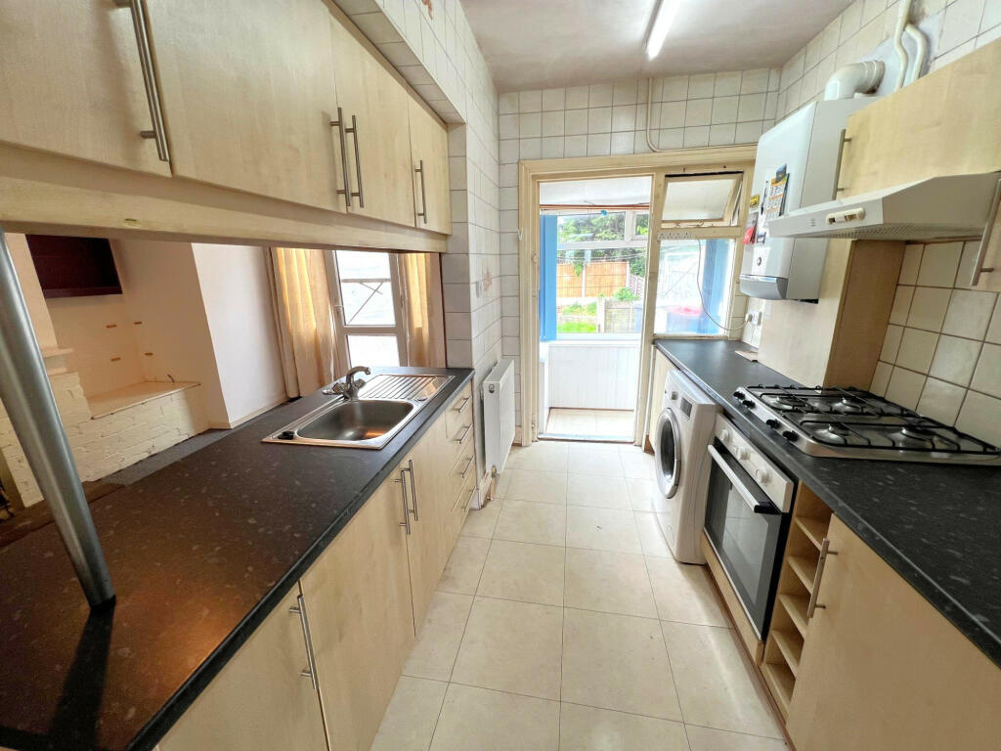
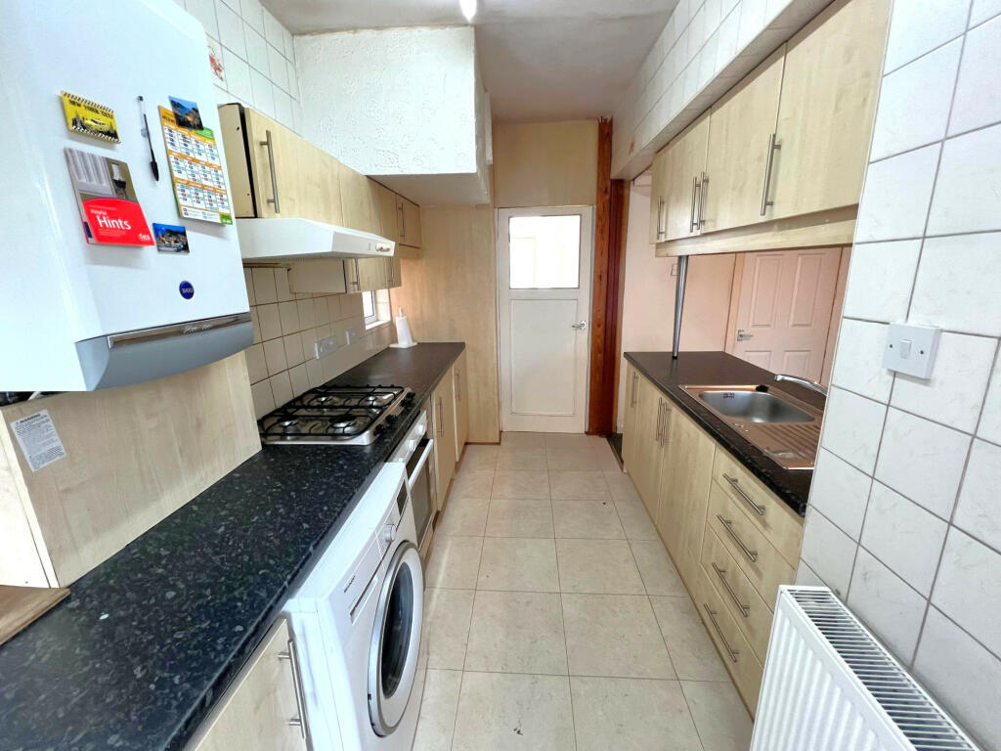
+13 photos
ValuationUndervalued
Cashflows
Cash In | |
Purchase Finance | Mortgage |
Deposit (25%) | £31,250 |
Stamp Duty & Legal Fees | £7,450 |
Total Cash In | £38,700 |
| |
Cash Out | |
Rent Range | £725 - £1,100 |
Rent Estimate | £734 |
Running Costs/mo | £557 |
Cashflow/mo | £177 |
Cashflow/yr | £2,119 |
ROI | 5% |
Gross Yield | 7% |
Local Rents
23 rents from £725/mo to £1.1K/mo, average is £850/mo.
Local Area Statistics
Population in FY5 | 44,800 |
Town centre distance | 0.42 miles away |
Nearest school | 0.10 miles away |
Nearest train station | 2.50 miles away |
| |
Rental demand | Tenant's market |
Rental growth (12m) | +2% |
Sales demand | Balanced market |
Capital growth (5yrs) | +21% |
Property History
Price changed to £125,000
December 7, 2024
Price changed to £130,000
September 14, 2024
Listed for £140,000
April 30, 2024
Floor Plans
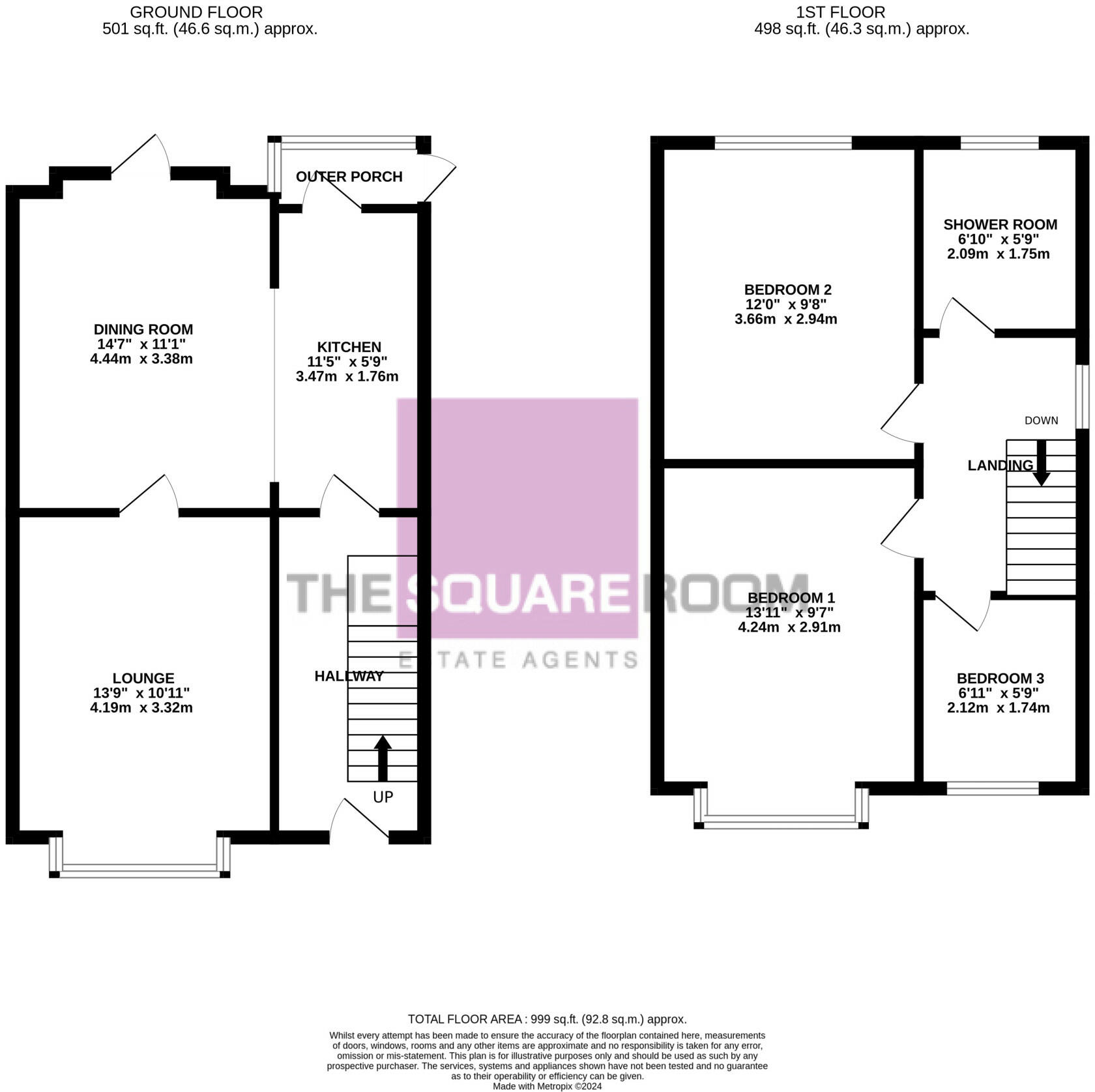
Description
Similar Properties
Like this property? Maybe you'll like these ones close by too.
2 Bed House, Single Let, Thornton-Cleveleys, FY5 4LB
£146,950
7 months ago • 68 m²
2 Bed Flat, Single Let, Thornton-Cleveleys, FY5 4HW
£85,000
5 months ago • 68 m²
Under Offer
4 Bed House, Single Let, Thornton-Cleveleys, FY5 2SJ
£199,950
7 months ago • 119 m²
3 Bed House, Single Let, Thornton-Cleveleys, FY5 4LD
£205,000
1 views • 5 months ago • 93 m²
