3 Bed Semi-Detached House, Refurb/BRRR, Tonbridge, TN10 3TE, £425,000
28 Beaulieu Road, Tonbridge, Kent, TN10 3TE - 2 views - 9 months ago
Refurb/BRRR
ROI: 1%
71 m²
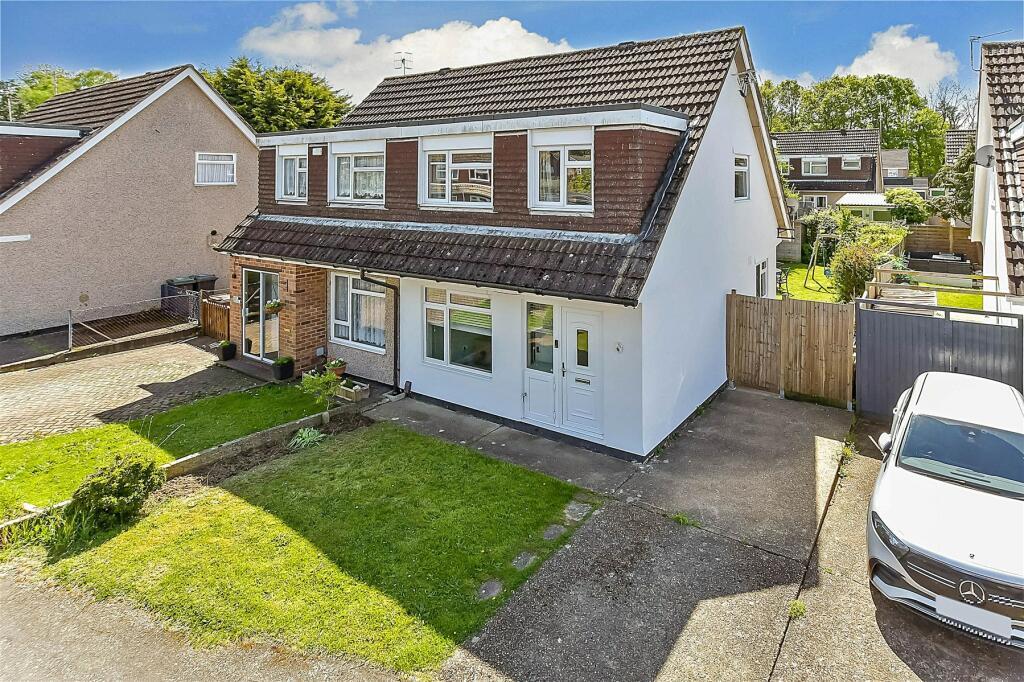
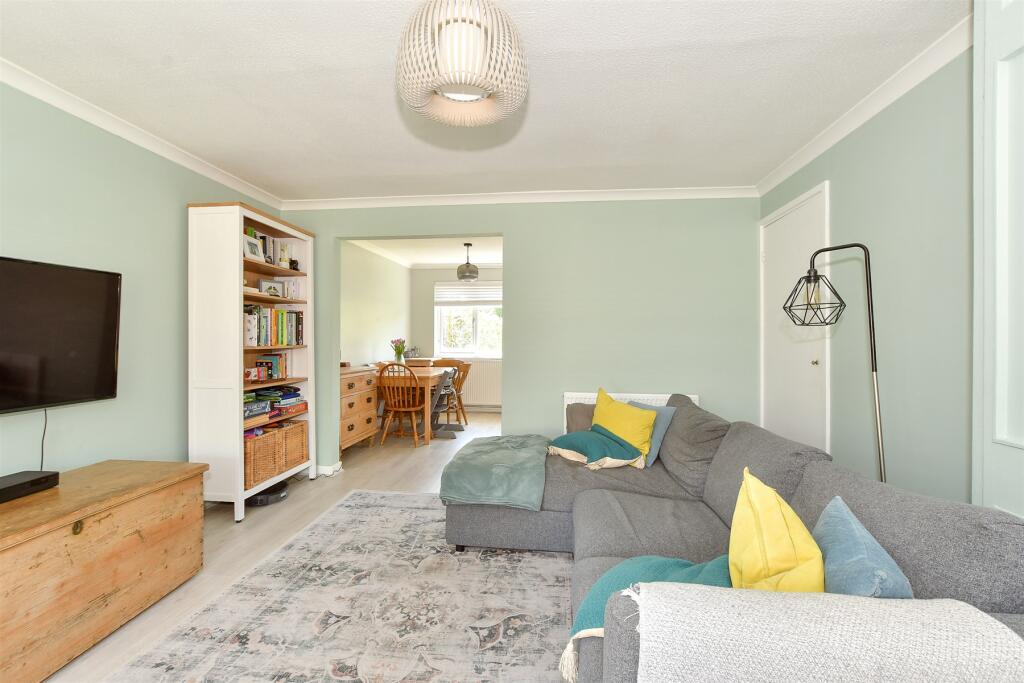
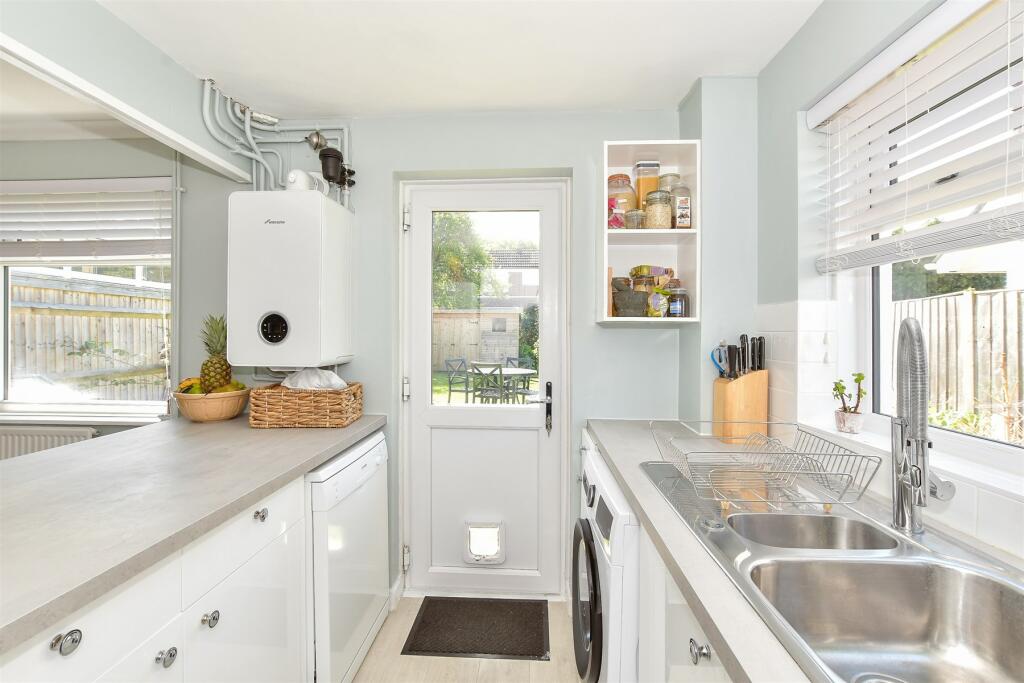
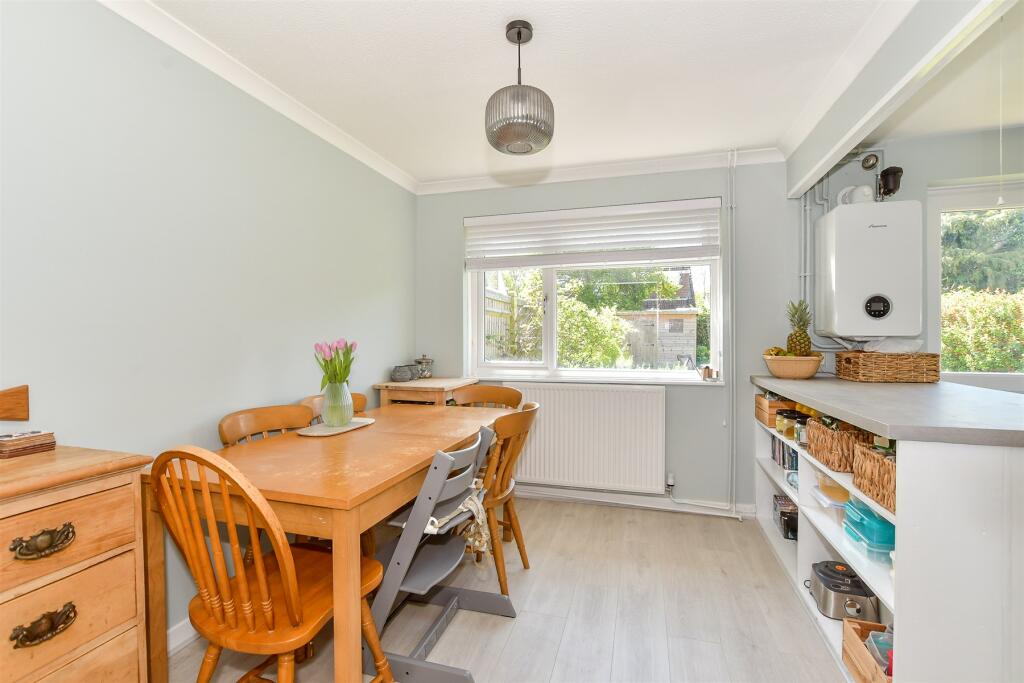
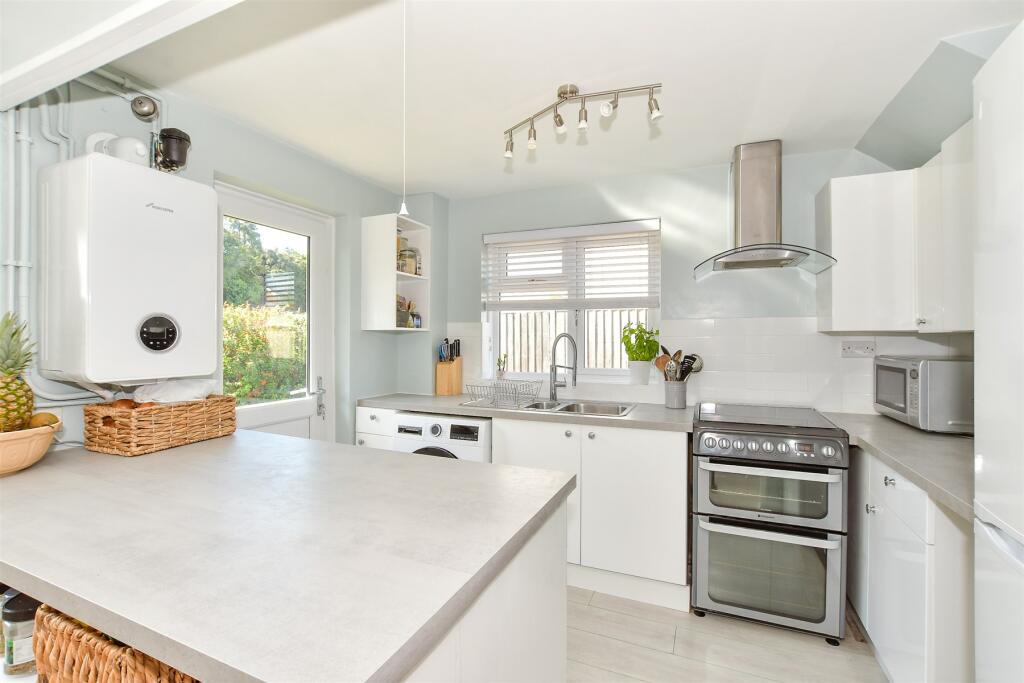
+9 photos
ValuationOvervalued
Investment Opportunity
Property History
Listed for £425,000
April 30, 2024
Sold for £315,000
2019
Floor Plans
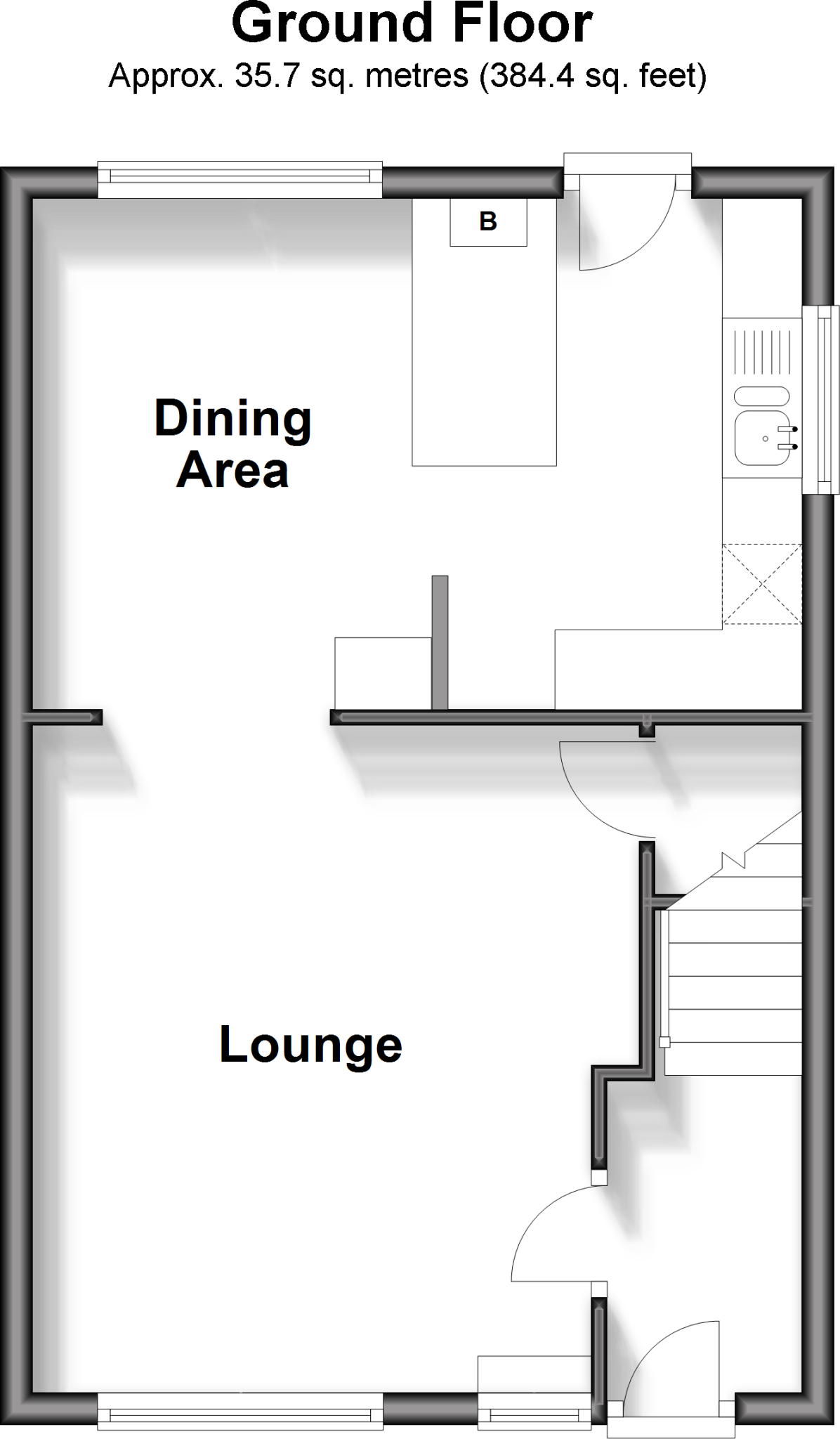
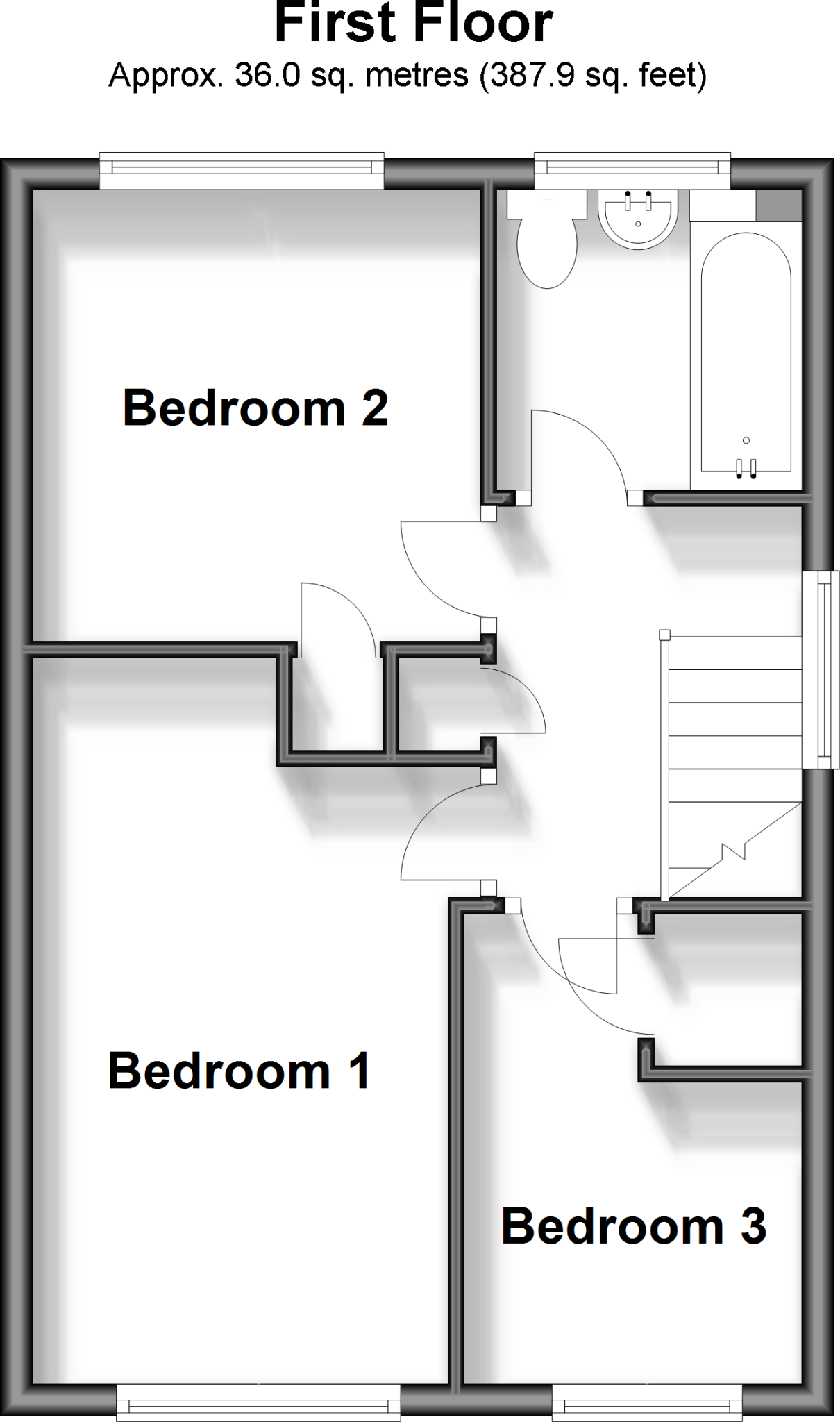
Description
Similar Properties
Like this property? Maybe you'll like these ones close by too.