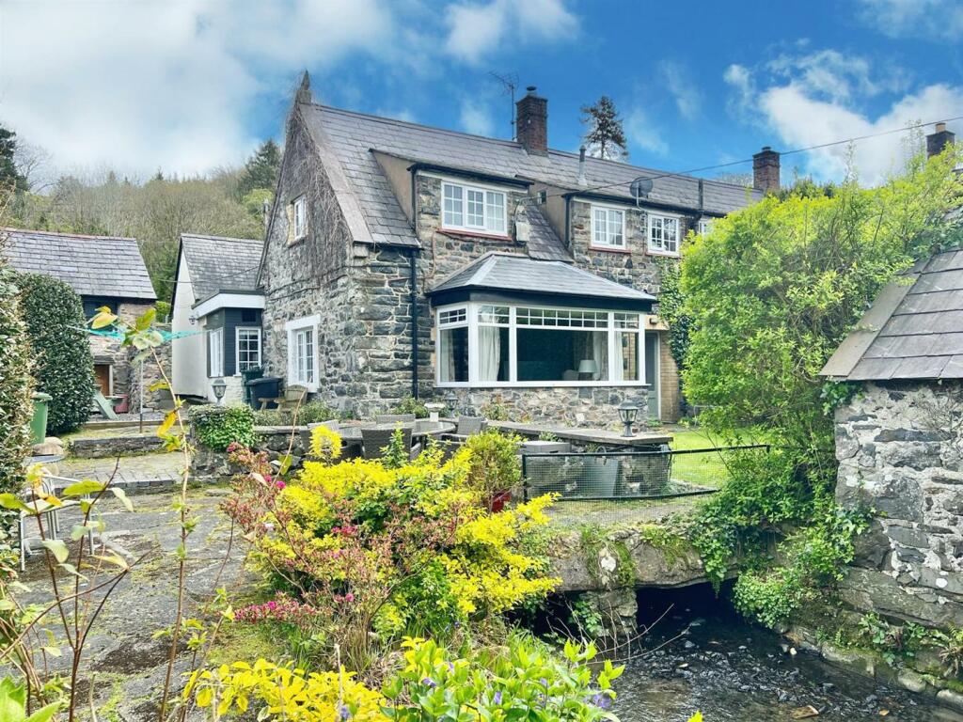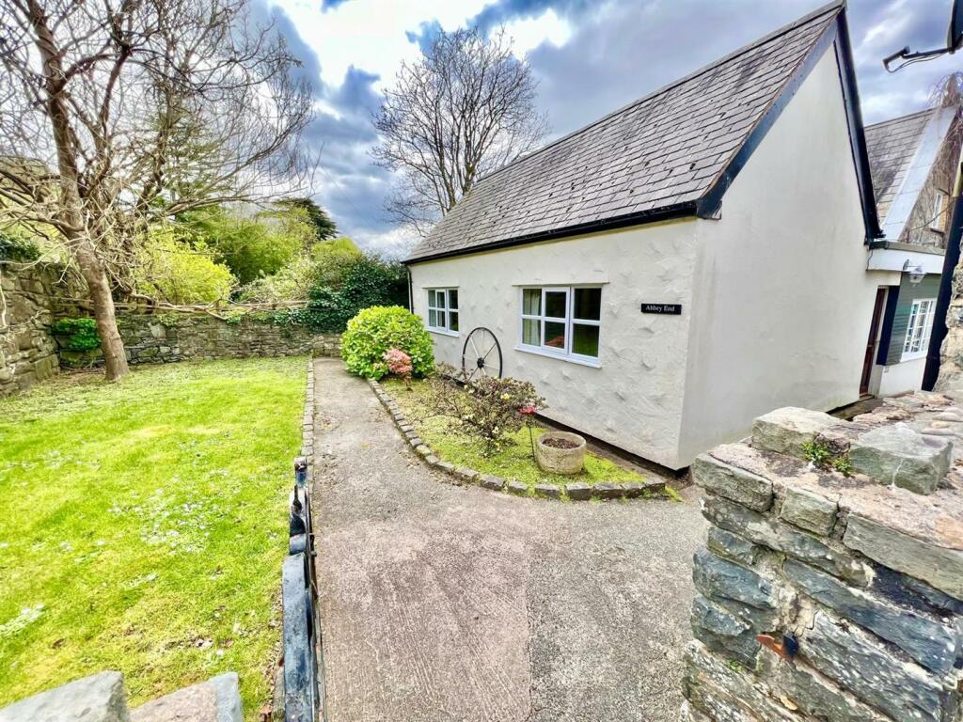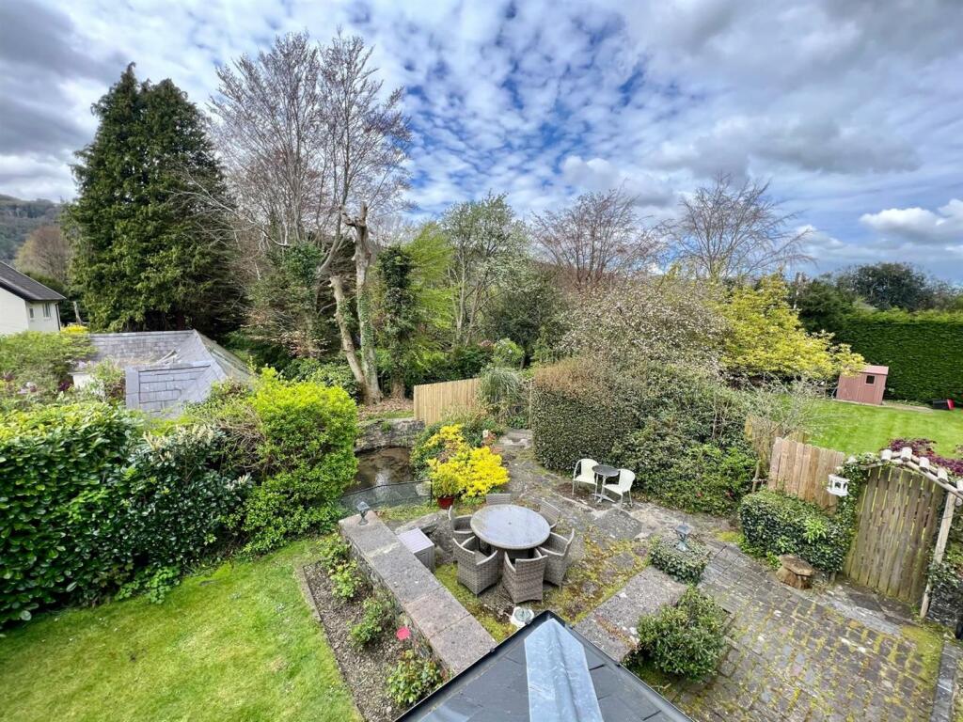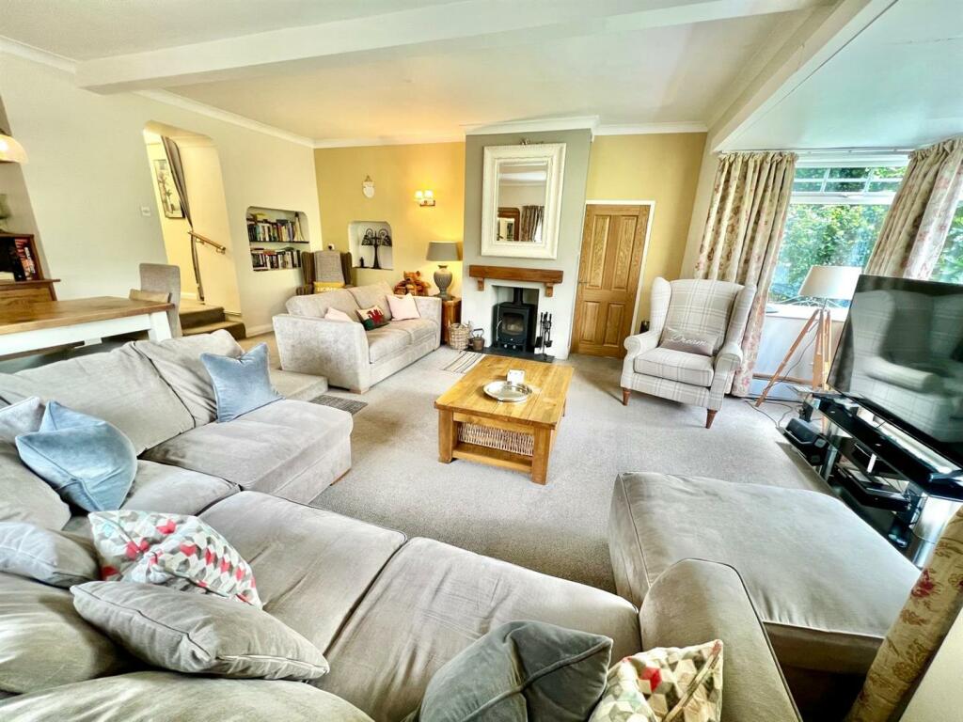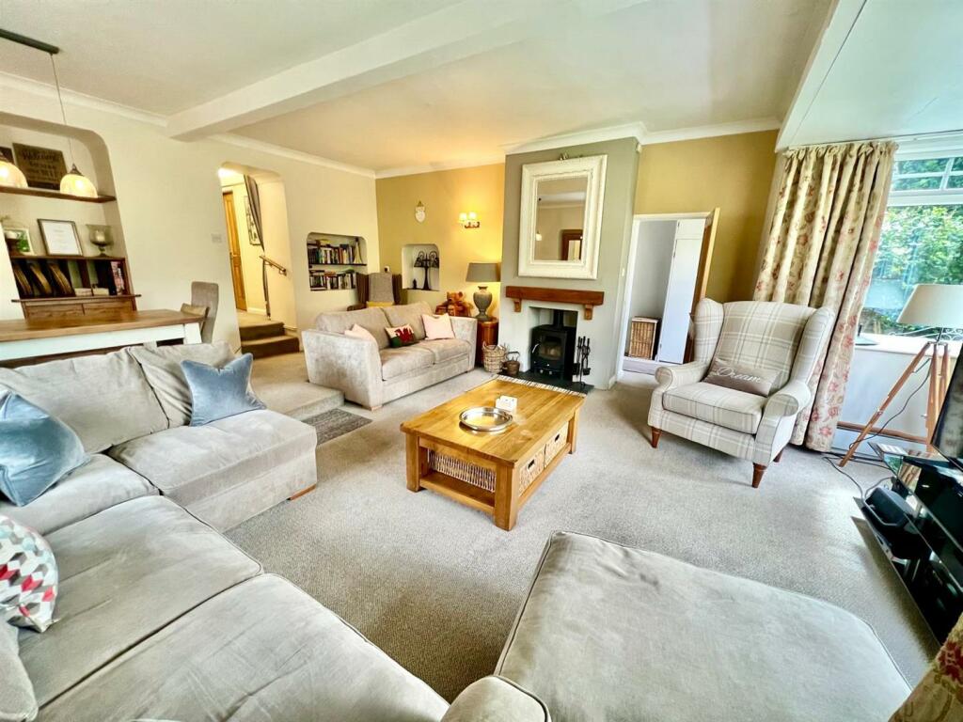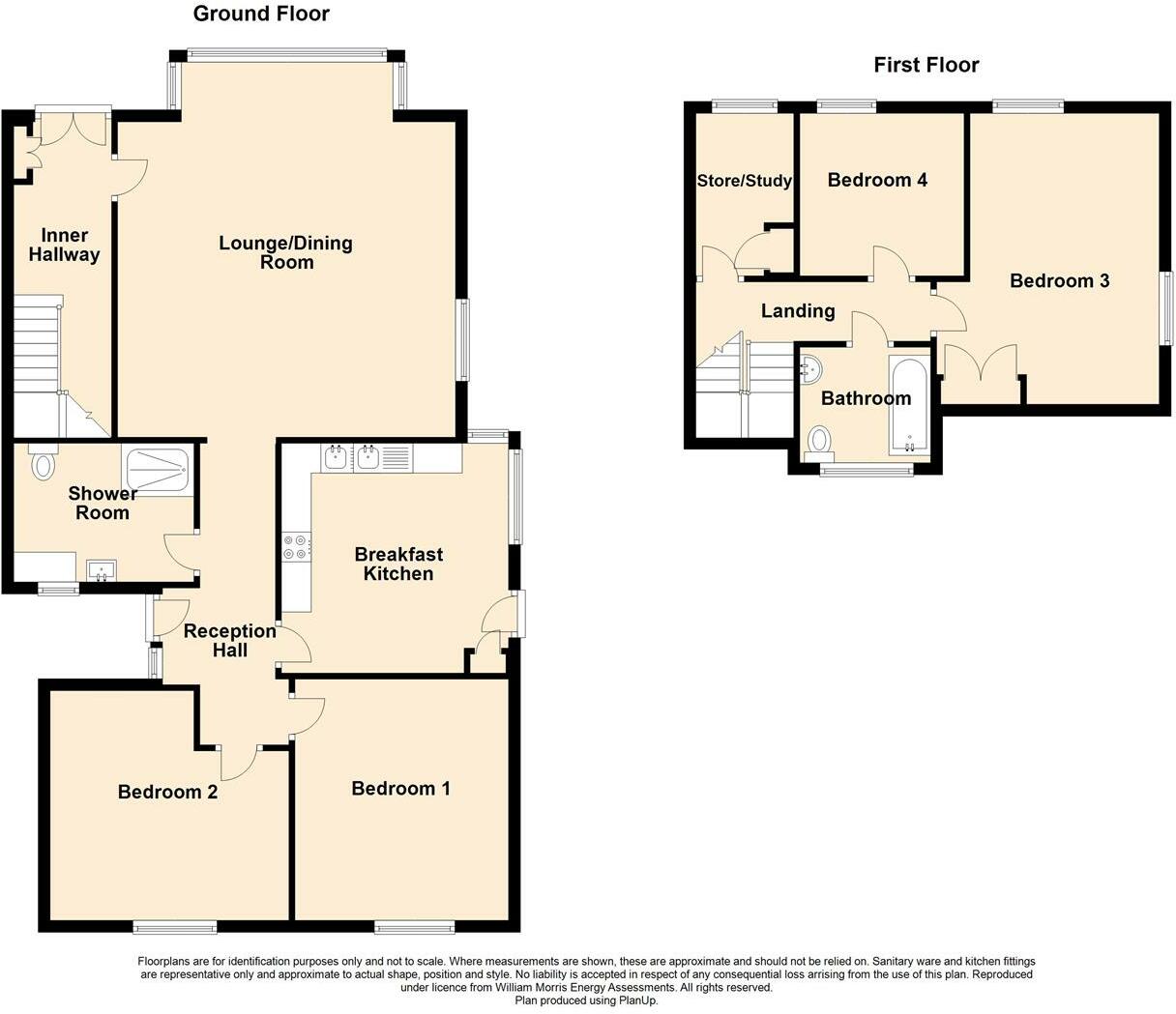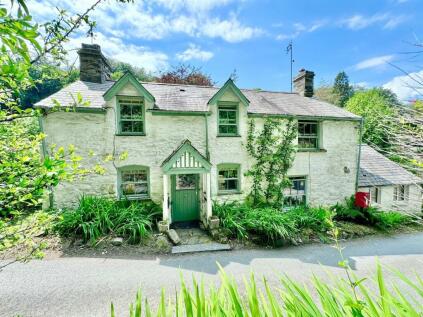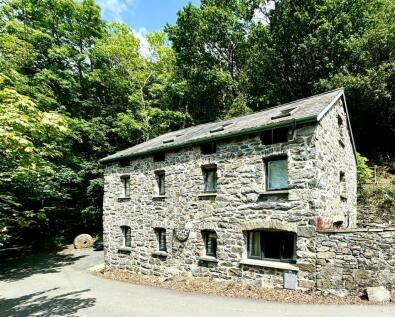A beautifully presented, deceptively spacious mews style home in hamlet setting within approximately 2 miles of the traditional market town of Llanrwst in the Conwy Valley.
Viewing highly recommended.
Abbey End forms part of the former farm buildings adjacent to the Maenan Abbey Hotel - a beautiful home offering 4 bedrooms on 2 floors. Character home offering light and airy accommodation with the benefit of large windows attractive garden areas and small brook. Affording reception hall, kitchen, large split level lounge and dining room, 2 double bedrooms and shower a]t ground floor level. Front hallway and staircase leading to 2 further bedrooms, store/study and bathroom at first floor level. Central heating, double glazing, attractive garden areas and parking for 2 vehicles.
Accommodation: - The accommodation affords: (approximate measurements only)
Ground Floor -
Reception Hallway: - Concealed high level strip lighting; double panelled radiator; timber and glazed door to outside.
Breakfast Kitchen: - 3.81m x 3.85m (12'5" x 12'7") - Fitted base and wall cupboards with worktop over; 2 bowl single drainer sink; plumbing for dishwasher; corner shelving; uPVC corner windows overlooking outside seating area; double panelled radiator; timber and glazed rear door.
Split Level Lounge And Dining Room: - 5.3m x 5.71m (17'4" x 18'8" ) - Split level room with upper level ding area with recessed shelving. Step leading down to lounge with attractive recessed fireplace housing multi-fuel stove with slate hearth; coved ceiling; large walk-in bay window overlooking side garden; double panelled radiator.
Bedroom 1: - 3.12m x 4m (10'2" x 13'1") - uPVC double glazed window overlooking side; double panelled radiator; coved ceiling.
Bedroom 2: - 4m x 4.25m maximum (13'1" x 13'11" maximum ) - uPVC double glazed window overlooking side; 2 radiators; built-in wardrobes and drawer with inset vanity desk ;coved ceiling.
Shower Room: - 2.98m x 3.32m (9'9" x 10'10" ) - 3 piece suite comprising large shower enclosure, pedestal wash hand basin, concealed cistern WC; timber panelling to wainscot level; double panelled radiator; built-in storage cupboard; shaver point; uPVC double glazed window; extractor fan; towel rail.
From Living room door leading to:
Inner Hallway: - Timber and glazed door to side garden; built-in cloaks cupboard; staircase leading off to:
First Floor Level: -
Landing: -
Bedroom 3: - 4.81m x 3.73m (15'9" x 12'2") - uPVC double glazed window overlooking side enjoying views over garden; double panelled radiator; built-in wardrobe.
Bedroom 4: - 2.21m x 2.76m (7'3" x 9'0" ) - Double panelled radiator; recessed hanging space; uPVC double glazed window overlooking side elevation.
Store/Study: - 2.73m x 1.62m (8'11" x 5'3") - Floor mounted 'Worcester' boiler; uPVC double glazed window overlooking side; built-in cylinder cupboard.
Bathroom: - 1.93m x 1.96m (6'3" x 6'5" ) - Panelled bath with mixer tap handheld shower adaptor; low level WC; pedestal wash hand basin; mirror and splash-back; double panelled radiator; uPVC double glazed window.
Outside: - Property has attractive gardens to both sides and small seating area to front for Alfresco dining. Small stream opening onto pond, lawned garden, 2 parking spaces.
Services: - Mains water and electricity are connected to the property. Septic tank is shared drainage with other adjoining properties. Oil fired central heating.
Council Tax Band: -
Directions: - Proceed form Llanrwst along the A470 for approximately 1 1/2 to the Maenan Abbey Hotel continue for approximately 50 yards there is a small lane doubling back towards Abbey End.
Viewing Llanrwst - By appointment through the agents Iwan M Williams, 5 Denbigh Street, Llanrwst, tel , email
Proof Of Funds - In order to comply with anti-money laundering regulations, Iwan M Williams Estate Agents require all buyers to provide us with proof of identity and proof of current residential address. The following documents must be presented in all cases: IDENTITY DOCUMENTS: a photographic ID, such as current passport or UK driving licence. EVIDENCE OF ADDRESS: a bank, building society statement, utility bill, credit card bill or any other form of ID, issued within the previous three months, providing evidence of residency as the correspondence address.
