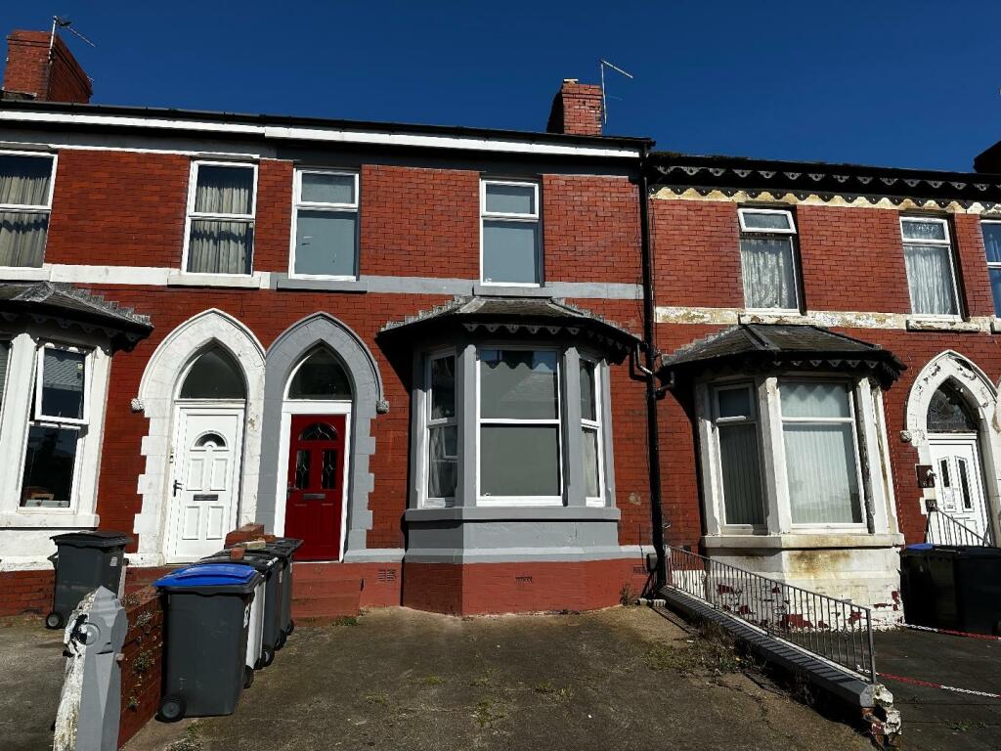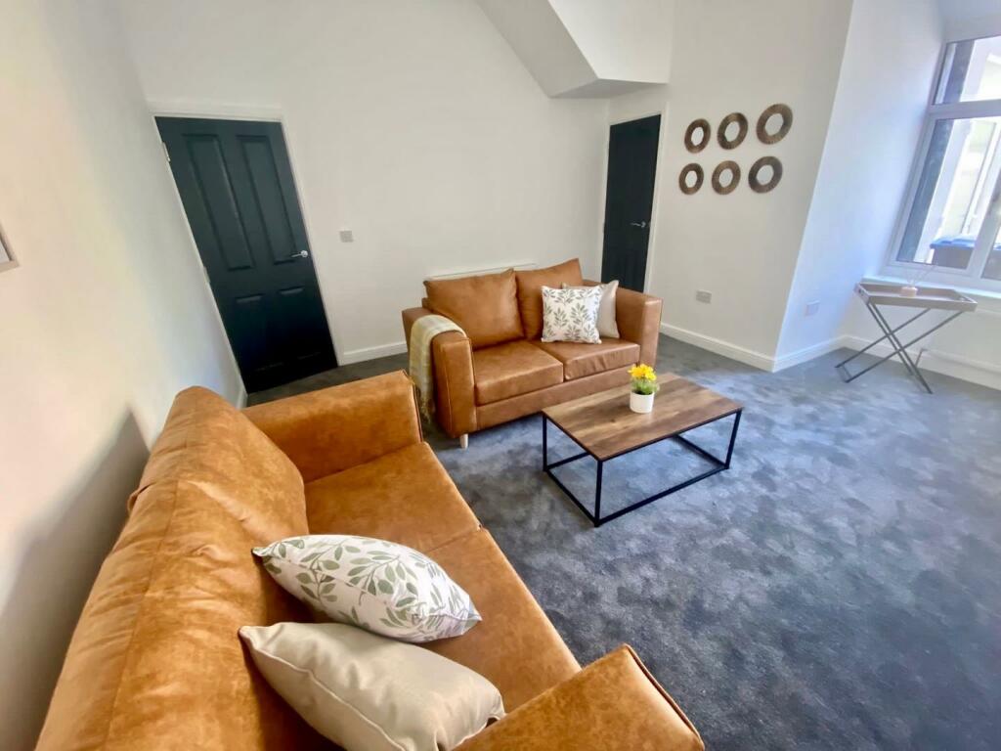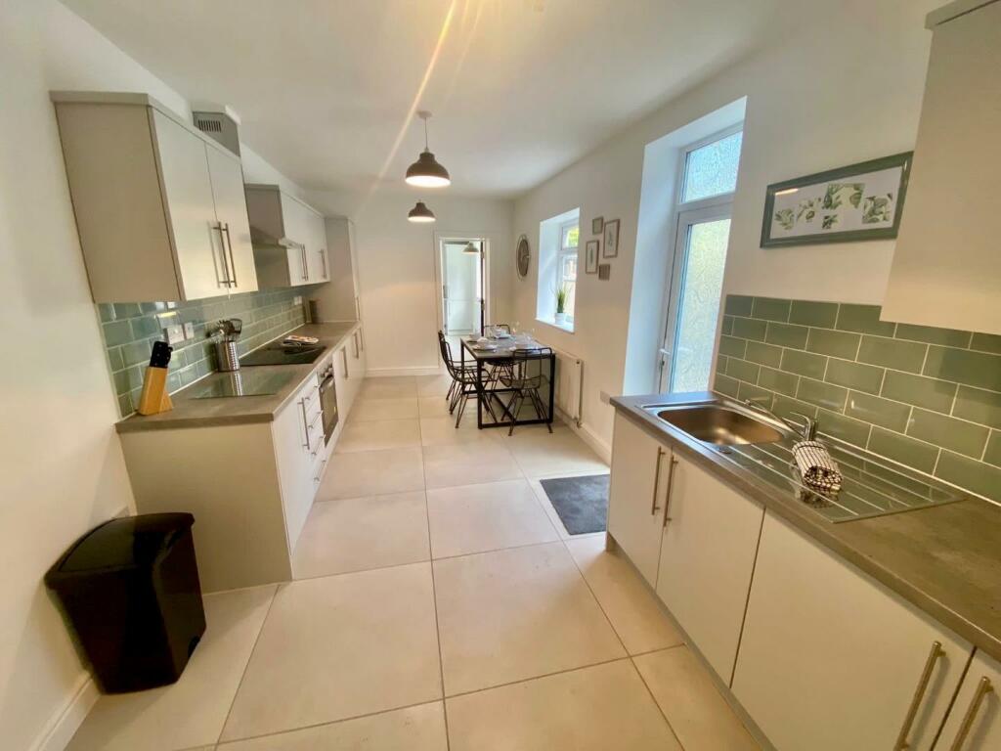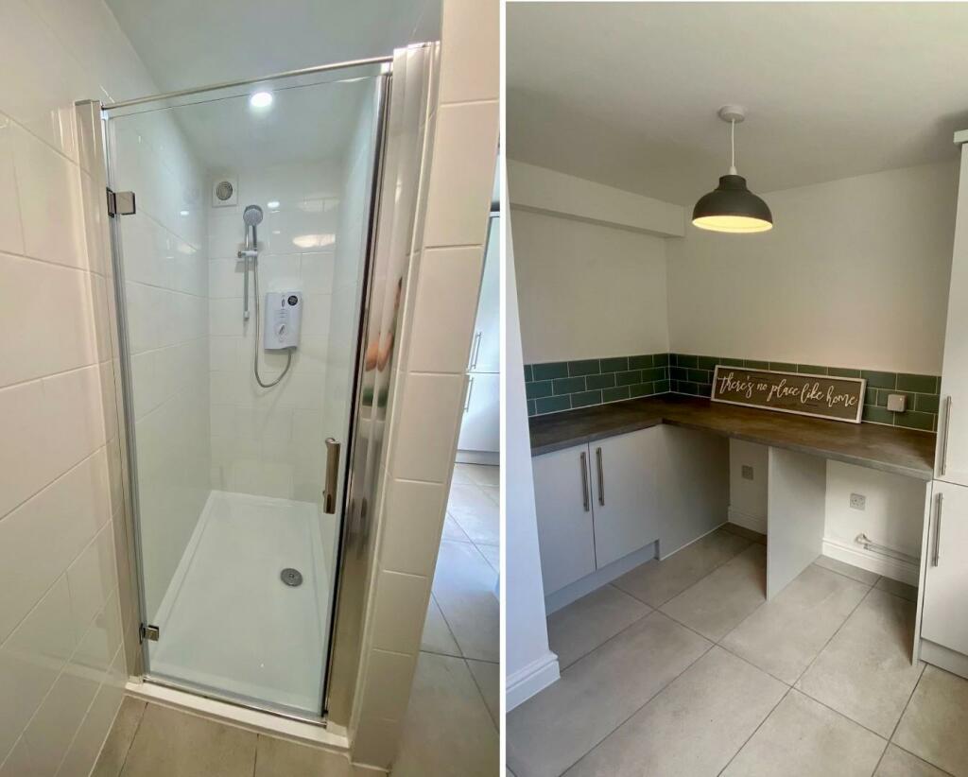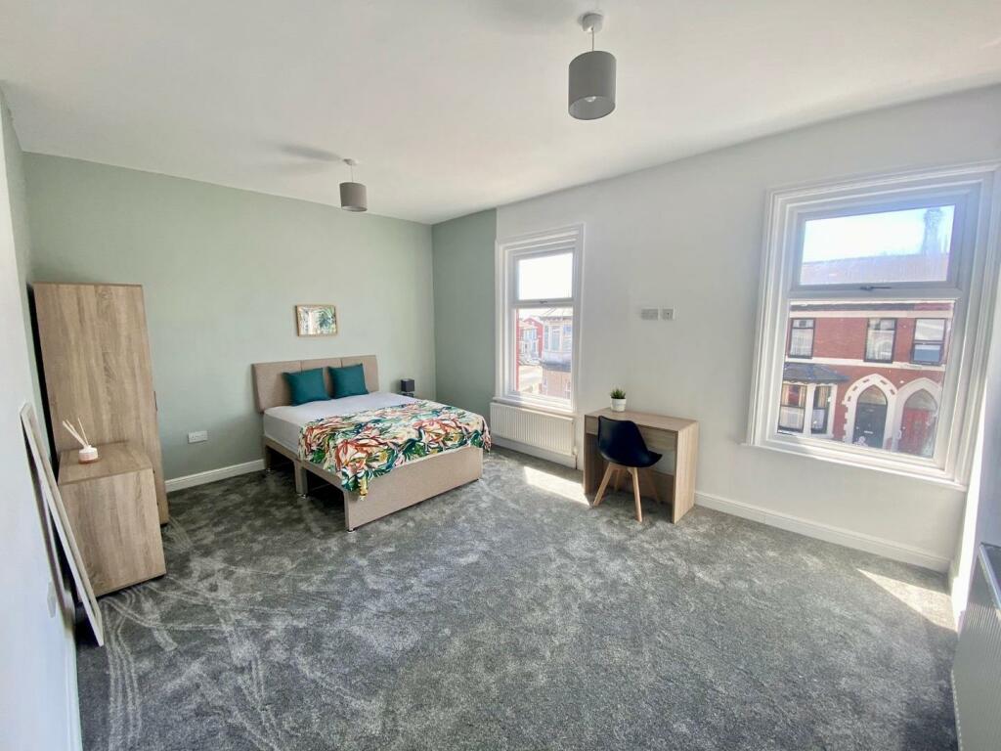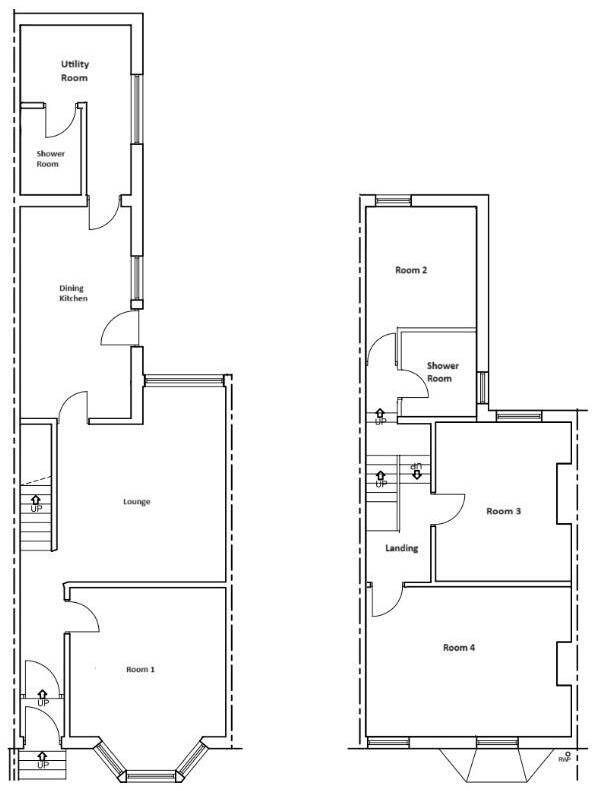MID TERRACED HOUSE WITH 4 DOUBLE BEDROOMS, CURRENTLY RENTED AS A HOUSE SHARE WITH NO ONWARD CHAIN Mid Terraced House comprising Entrance Vestibule, Hallway, Lounge, Dining Kitchen, Utility Room, Downstairs Shower Room, Downstairs Bedroom, On the First Floor there are 3 Further Double Bedrooms & a Stylish Bathroom, Enclosed Rear Yard, No Onward Chain Involved, Currently Rented as a House Share with an Excellent Return on Investment of 15%, Council Tax Band B
MID TERRACED HOUSE, CURRENTLY INFORMALLY ARRANGED AS FOUR FLATS, NO CHAIN Mid Terraced House which is INFORMERALLY arranged as Four Flats. Comprising Two Flats on the Ground Floor & Two Flats on the First Floor, Enclosed Rear Yard, No Onward Chain Involved
Entrance Vestibule - Composite entrance door, decorative cornice style ceiling, tiled floor
Hallway - Decorative cornice style ceiling, radiator
Room 1 - 4.60m x 3.91m - Double glazed walk in bay window to front, radiator, kitchen units
Lounge - 2.44m x 4.93m - Double glazed window to rear, radiator, wood laminate flooring
Dining Kitchen - 2.79m x 3.40m - Double glazed window to side, gas combination boiler, radiator, Fitted base & wall units, cooker space, stainless steel sink, mixer tap & tiled splashbacks
Utility Room - 4.29m x 2.90m - Double glazed window to side, sink
Shower Room - 1.60m x 1.04m - Fitted with a 3 piece suite comprising low level wc, shower enclosure, wash hand basin
Landing -
Room 2 - 2.87m x 3.99m - Double glazed window to rear, radiator
Room 3 - 4.93m x 3.61m - Double glazed window to rear, radiator
Room 4 - 3.02m x 5.82m (9'11" x 19'1") - Two double glazed windows to front, radiator
Bathroom - Fitted with a 3 piece suite comprising low level wc, panelled bath with shower over, pedestal wash hand basin, radiator, tiled walls, double glazed window to side
Outside - Enclosed rear yard
