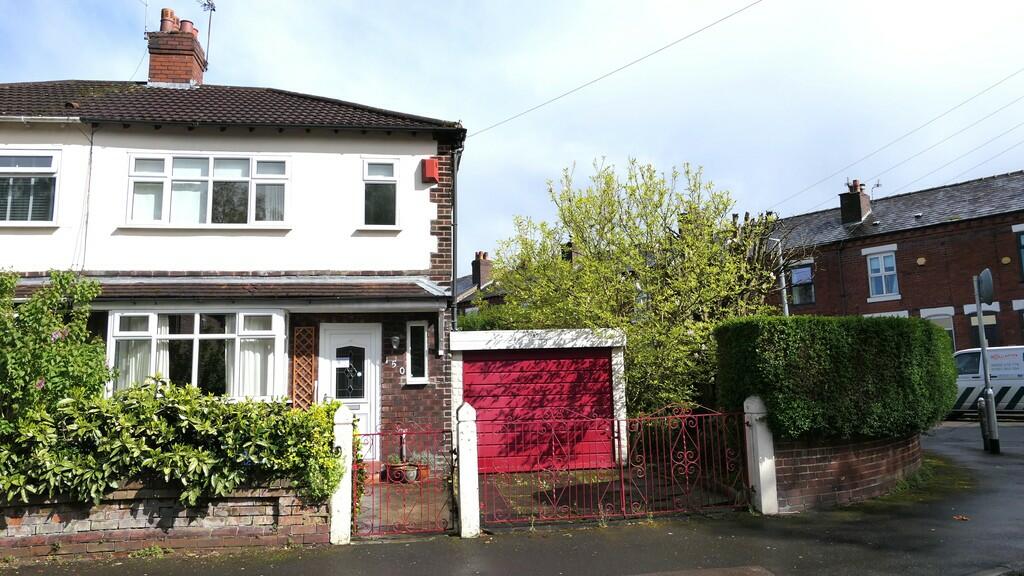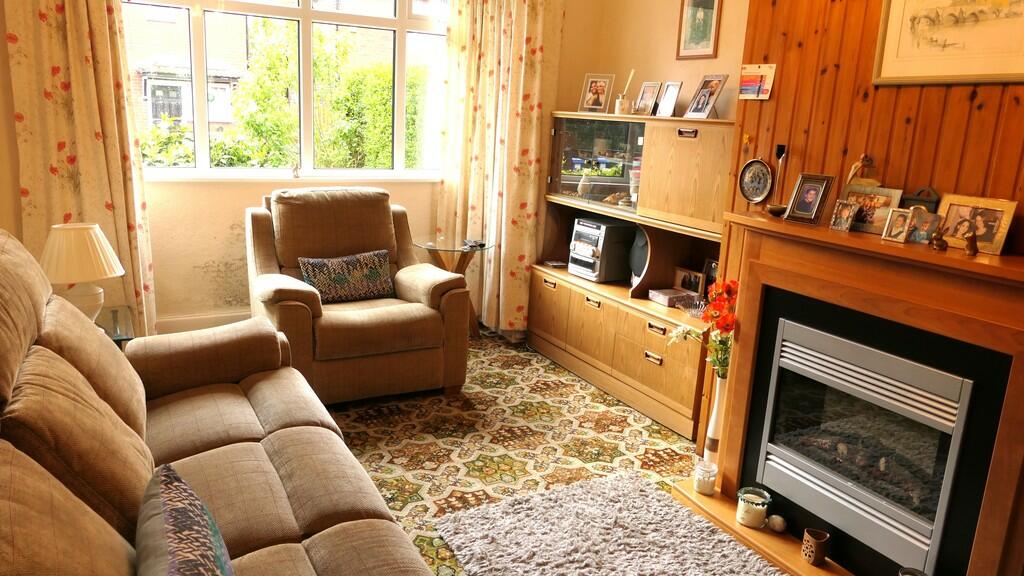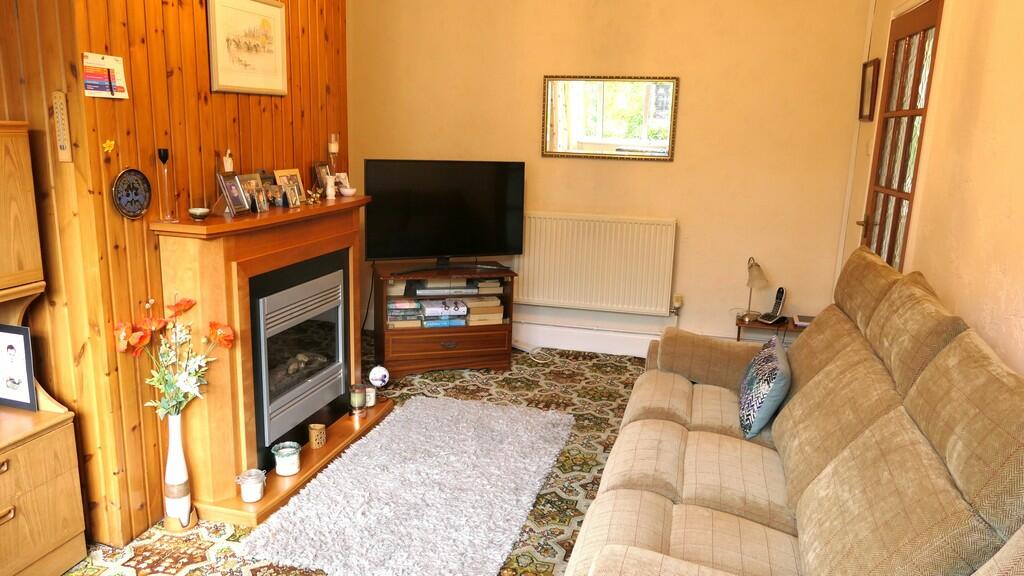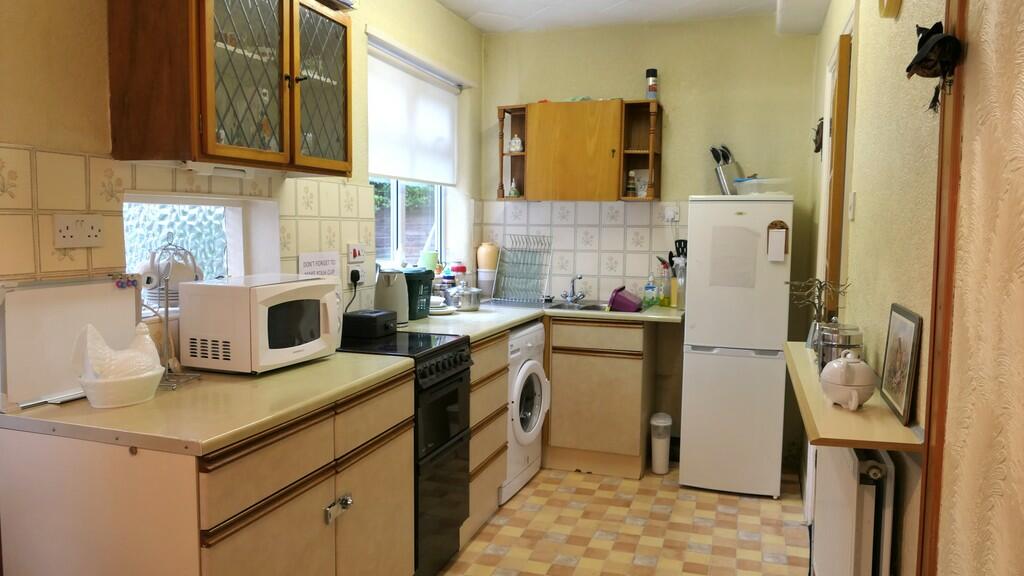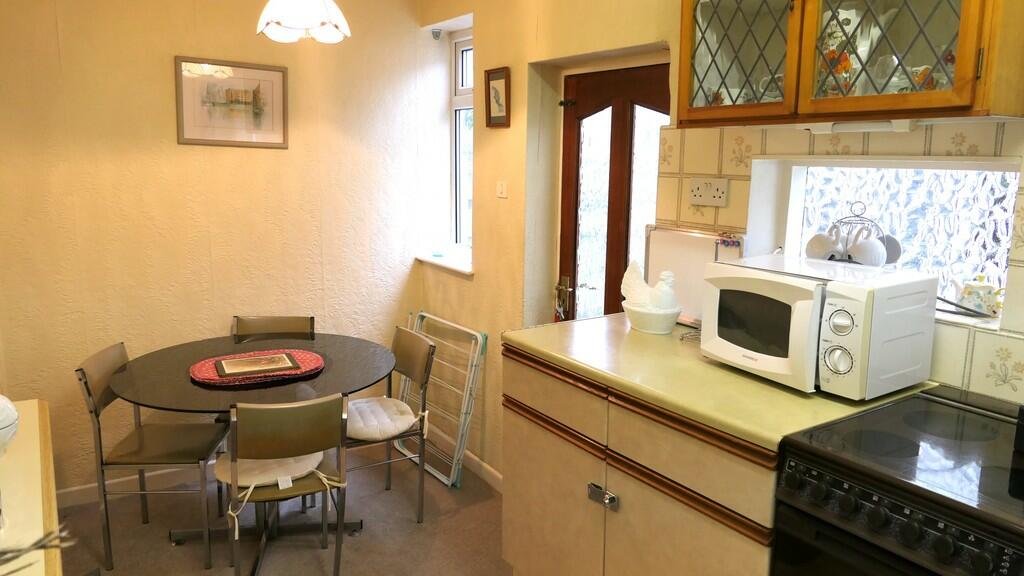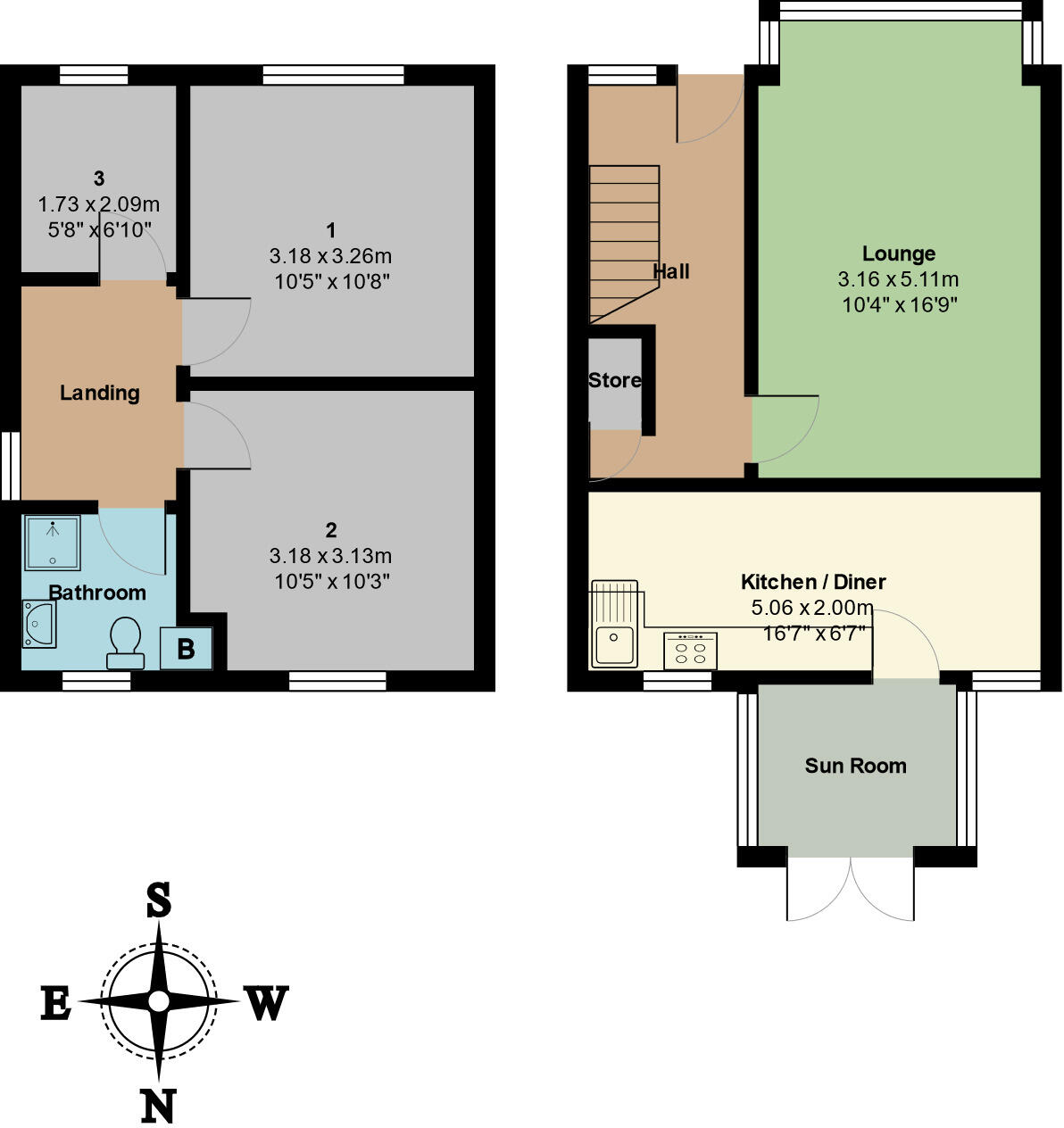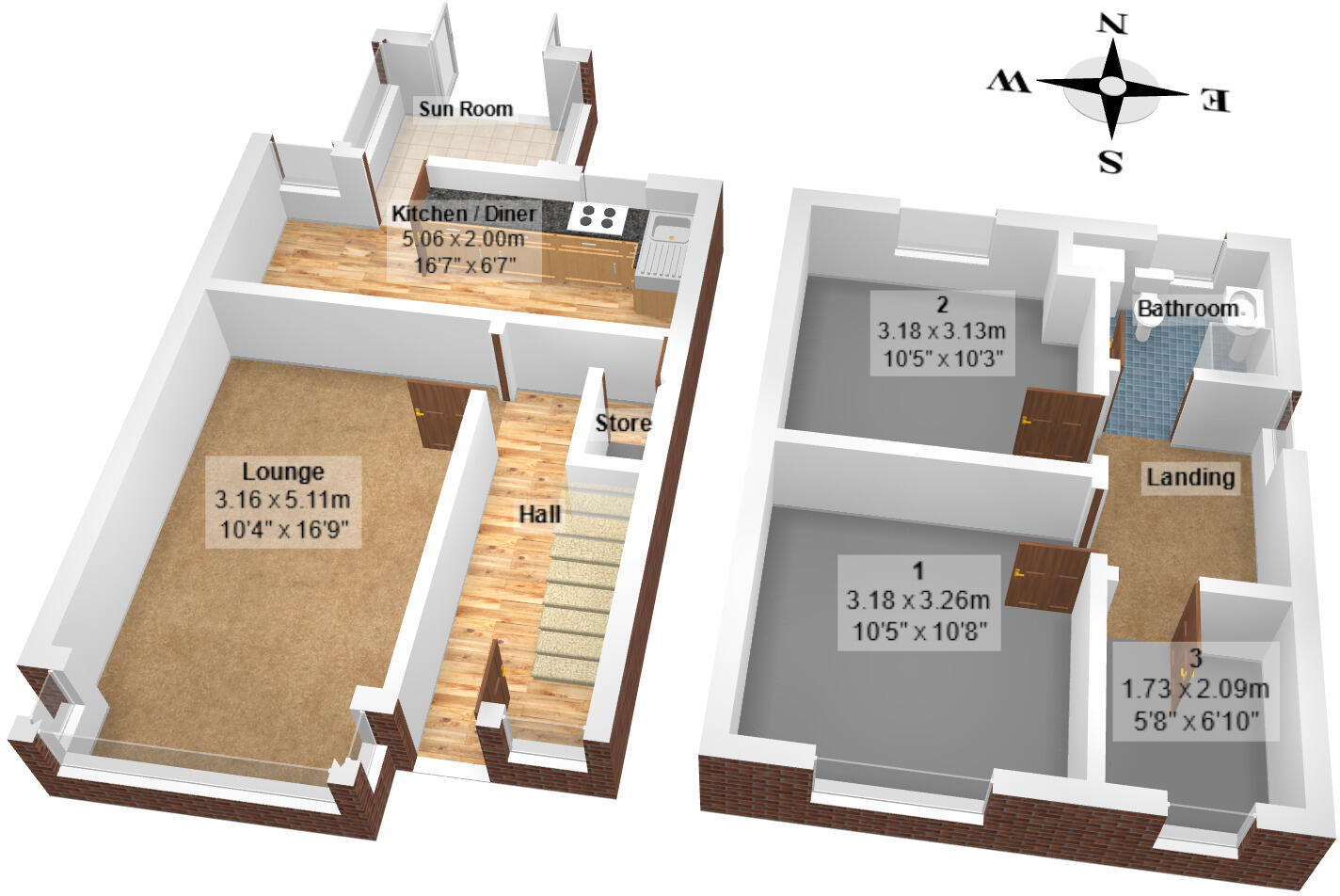- Semi detached house +
- Situated on a corner plot +
- Lounge +
- Dining kitchen +
- Sun room +
- Three bedrooms +
- Shower Room +
- Gardens to three sides +
- Off road parking +
- Garage +
ENTRANCE HALLWAY: With staircase to 1st floor.
LOUNGE: 16'6" by 10'2" With window to front aspect.
KITCHEN: 16'3" by 6'4".
SUNROOM: 7'8" by 5'10" With French doors to Garden .
BEDROOM ONE: 10'7" x 10'1" With window two front aspect.
BEDROOM TWO 9' 10" x 10'5" With window to rear aspect.
BEDROOM THREE 6'4" by 5'7" With the windows to front of aspect.
SHOWER ROOM: Comprising walk-in shower cubicle with electric shower, pedestal wash basin and low level WC. fully tiled to ceiling level, cupboard housing central heating and water heater boiler. Window to rear aspect. Access to lost space.
OUTSIDE: To the front of the property there is a garden with walled boundary, wrought iron gates to entrance, double wrought iron gates to driveway leading to garage with up and over door. Flower borders. To the side of the property there are mature trees and shrubs. Gate to the rear providing access to the rear garden. Hedgerow boundary. To the rear of the property there is a private enclosed gravel stone garden, shrub and flower borders . Gate to side.
