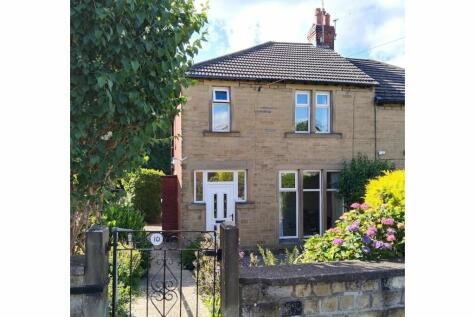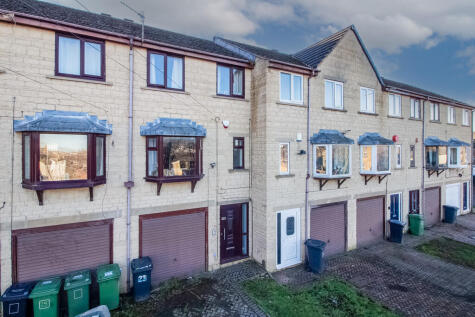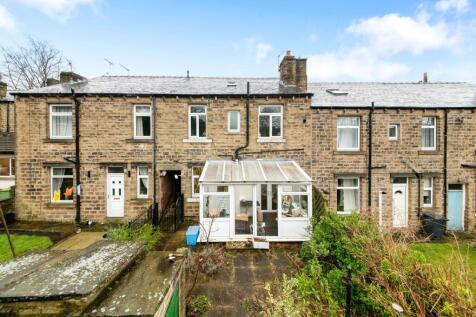This property was removed from Dealsourcr.
3 Bed Semi-Detached House, Single Let, Huddersfield, HD4 6JZ, £170,000
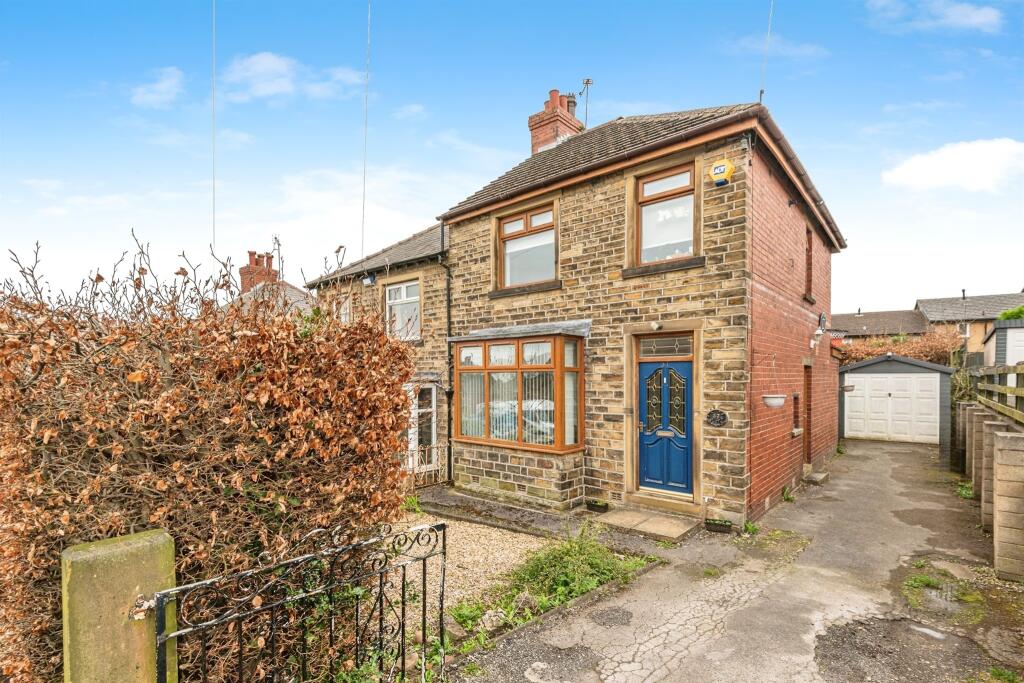
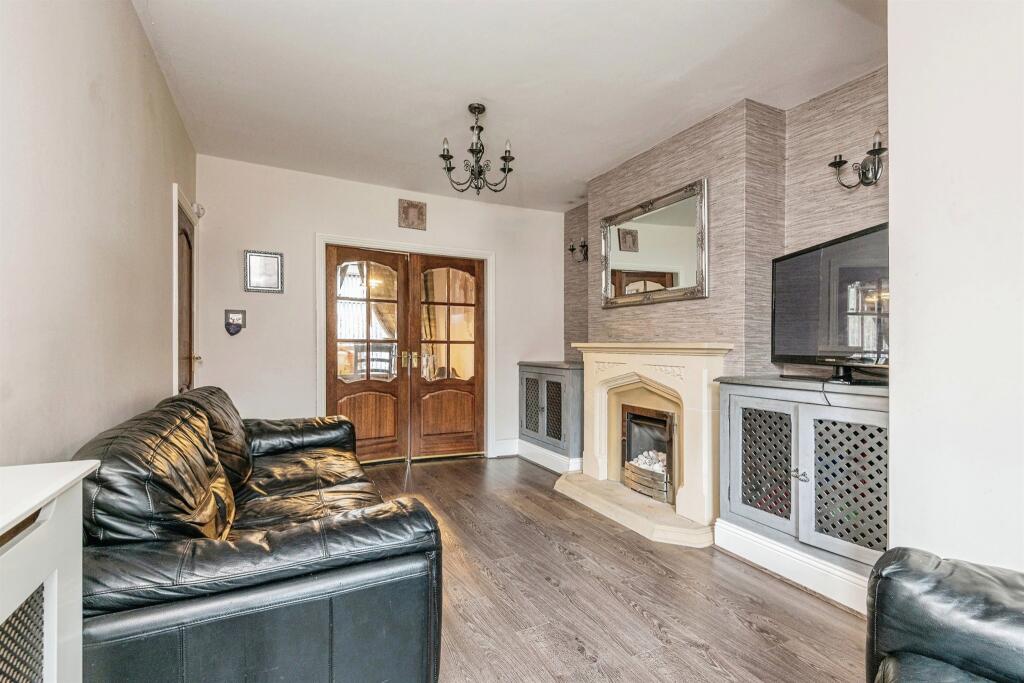
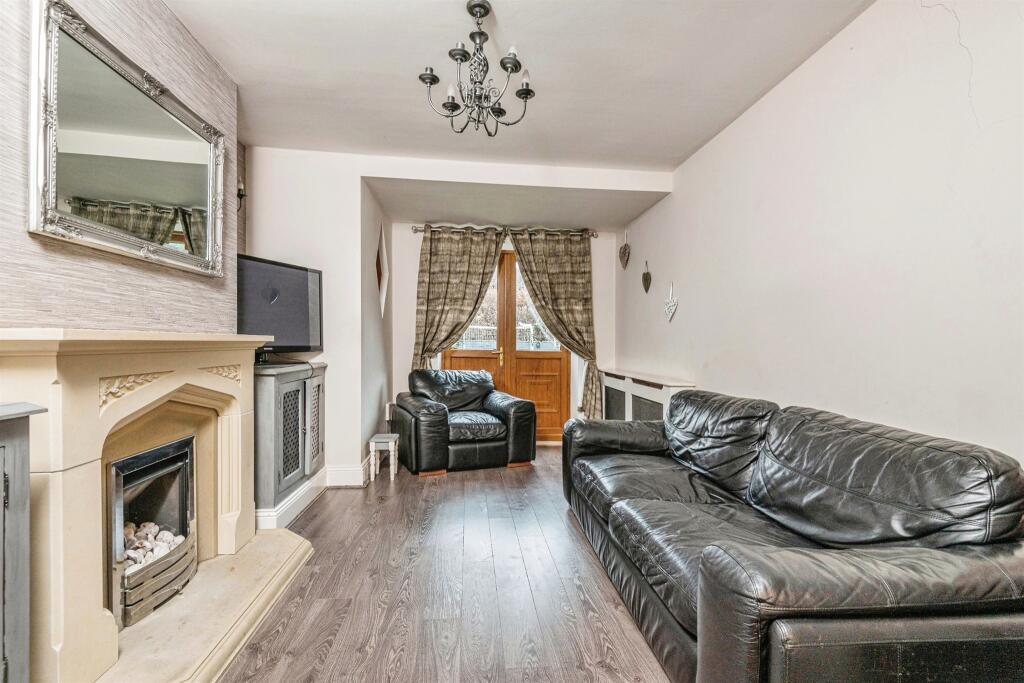
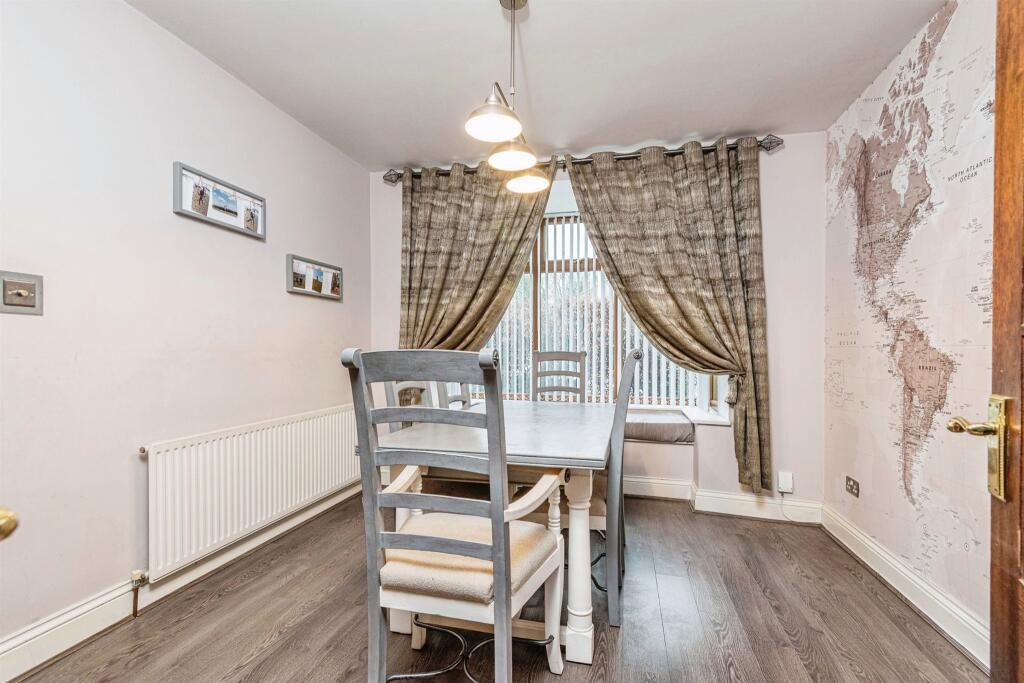
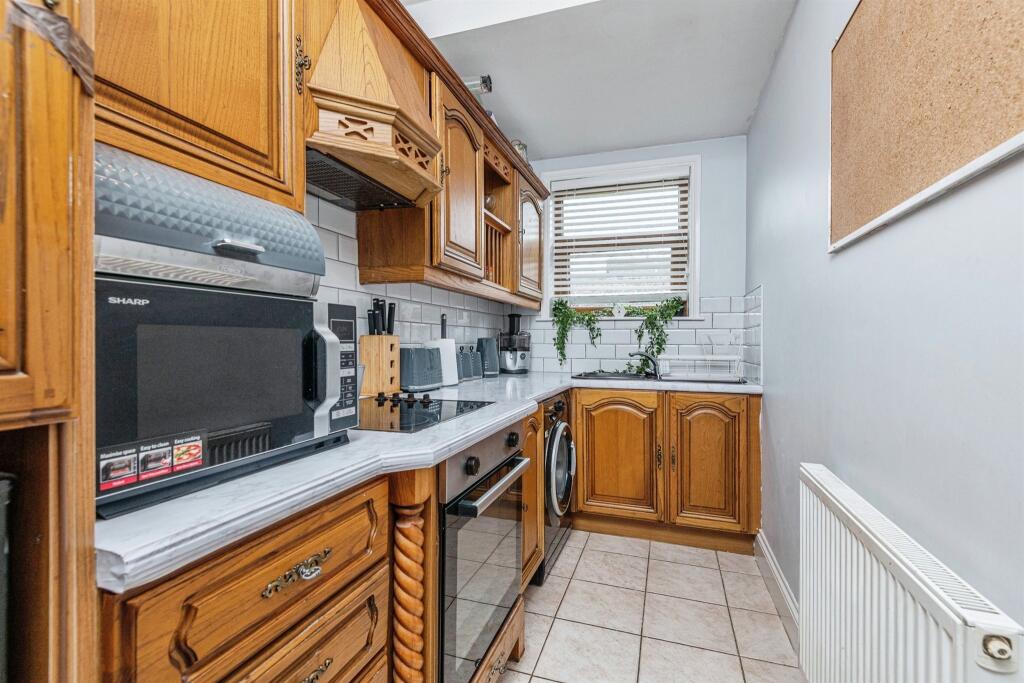
ValuationUndervalued
| Sold Prices | £100K - £270K |
| Sold Prices/m² | £893/m² - £3.3K/m² |
| |
Square Metres | ~93 m² |
| Price/m² | £1.8K/m² |
Value Estimate | £186,000£186,000 |
| BMV | 9% |
Cashflows
Cash In | |
Purchase Finance | MortgageMortgage |
Deposit (25%) | £42,500£42,500 |
Stamp Duty & Legal Fees | £9,700£9,700 |
Total Cash In | £52,200£52,200 |
| |
Cash Out | |
Rent Range | £390 - £6,580£390 - £6,580 |
Rent Estimate | £429 |
Running Costs/mo | £637£637 |
Cashflow/mo | £-208£-208 |
Cashflow/yr | £-2,497£-2,497 |
Gross Yield | 3%3% |
Local Sold Prices
50 sold prices from £100K to £270K, average is £168.3K. £893/m² to £3.3K/m², average is £2K/m².
| Price | Date | Distance | Address | Price/m² | m² | Beds | Type | |
| £217.5K | 09/21 | 0 mi | 14, Blagden Lane, Huddersfield, West Yorkshire HD4 6JZ | - | - | 3 | Semi-Detached House | |
| £220K | 03/23 | 0.11 mi | 9, Berry View, Newsome, Huddersfield, West Yorkshire HD4 6LQ | - | - | 3 | Semi-Detached House | |
| £270K | 05/21 | 0.13 mi | 52, Bankfield Park Avenue, Huddersfield, West Yorkshire HD4 7RD | £2,328 | 116 | 3 | Detached House | |
| £257K | 10/21 | 0.14 mi | 24, Mansion Gardens, Huddersfield, West Yorkshire HD4 7RF | - | - | 3 | Detached House | |
| £143K | 10/21 | 0.19 mi | 119, Barcroft Road, Huddersfield, West Yorkshire HD4 6LB | £1,725 | 83 | 3 | Terraced House | |
| £130K | 11/20 | 0.19 mi | 58, Fair Lea Road, Huddersfield, West Yorkshire HD4 6HA | £1,713 | 76 | 3 | Terraced House | |
| £175K | 06/23 | 0.2 mi | 20, Fair Lea Road, Huddersfield, West Yorkshire HD4 6HA | £2,303 | 76 | 3 | Semi-Detached House | |
| £129K | 11/20 | 0.21 mi | 8, Castle Avenue, Newsome, Huddersfield, West Yorkshire HD4 6JN | £1,675 | 77 | 3 | Terraced House | |
| £183.3K | 11/22 | 0.22 mi | 14, Fair Lea Road, Huddersfield, West Yorkshire HD4 6HA | £2,412 | 76 | 3 | Terraced House | |
| £107K | 07/21 | 0.24 mi | 87, Barcroft Road, Huddersfield, West Yorkshire HD4 6LB | - | - | 3 | Terraced House | |
| £145K | 07/23 | 0.24 mi | 67, Barcroft Road, Huddersfield, West Yorkshire HD4 6LB | - | - | 3 | Terraced House | |
| £168K | 04/21 | 0.26 mi | 126, Caldercliffe Road, Huddersfield, West Yorkshire HD4 7RH | £2,000 | 84 | 3 | Semi-Detached House | |
| £197K | 05/21 | 0.26 mi | 129, Newsome Road South, Huddersfield, West Yorkshire HD4 6JL | £1,894 | 104 | 3 | Detached House | |
| £268K | 03/24 | 0.28 mi | 182, Taylor Hill Road, Taylor Hill, Huddersfield, West Yorkshire HD4 6HF | £2,481 | 108 | 3 | Semi-Detached House | |
| £178.5K | 10/23 | 0.29 mi | 103, Taylor Hill Road, Berry Brow, Huddersfield, West Yorkshire HD4 7LS | - | - | 3 | Terraced House | |
| £196K | 10/21 | 0.3 mi | 15, Calder Drive, Huddersfield, West Yorkshire HD4 7PX | £2,787 | 70 | 3 | Semi-Detached House | |
| £170K | 02/21 | 0.31 mi | 12, Scar Grove, Huddersfield, West Yorkshire HD4 6BB | £3,269 | 52 | 3 | Semi-Detached House | |
| £110K | 06/23 | 0.31 mi | 47a, Woodhead Road, Huddersfield, West Yorkshire HD4 6ER | - | - | 3 | Terraced House | |
| £149.9K | 08/23 | 0.32 mi | 8, St Johns Avenue, Newsome, Huddersfield, West Yorkshire HD4 6JP | - | - | 3 | Semi-Detached House | |
| £119K | 12/20 | 0.33 mi | 22, Woodhead Road, Lockwood, Huddersfield, West Yorkshire HD4 6EP | - | - | 3 | Semi-Detached House | |
| £117.1K | 02/21 | 0.34 mi | 64, Lockwood Scar, Huddersfield, West Yorkshire HD4 6BD | £2,055 | 57 | 3 | Terraced House | |
| £137.5K | 03/21 | 0.34 mi | 69, Newsome Road South, Berry Brow, Huddersfield, West Yorkshire HD4 7PT | £1,677 | 82 | 3 | Terraced House | |
| £120K | 12/20 | 0.36 mi | 162, Lockwood Scar, Huddersfield, West Yorkshire HD4 6EA | £1,579 | 76 | 3 | Semi-Detached House | |
| £140K | 08/22 | 0.37 mi | 100, Lockwood Scar, Huddersfield, West Yorkshire HD4 6DY | £1,293 | 108 | 3 | Detached House | |
| £145K | 10/21 | 0.38 mi | 2, Spa Wood Top, Huddersfield, West Yorkshire HD4 6BG | £1,768 | 82 | 3 | Terraced House | |
| £218K | 02/21 | 0.42 mi | The Old Coach House, Naomi Road, Newsome, Huddersfield, West Yorkshire HD4 6NZ | £1,929 | 113 | 3 | Semi-Detached House | |
| £198K | 12/23 | 0.43 mi | 43 - 45, Spa Wood Top, Huddersfield, West Yorkshire HD4 6AY | - | - | 3 | Semi-Detached House | |
| £146K | 02/24 | 0.43 mi | 4, Victoria Close, Berry Brow, Huddersfield, West Yorkshire HD4 7PW | £2,246 | 65 | 3 | Terraced House | |
| £168K | 09/22 | 0.46 mi | 223, Newsome Road, Huddersfield, West Yorkshire HD4 6LR | - | - | 3 | Semi-Detached House | |
| £162K | 11/20 | 0.46 mi | 229, Newsome Road, Huddersfield, West Yorkshire HD4 6LR | £2,160 | 75 | 3 | Semi-Detached House | |
| £130K | 03/21 | 0.48 mi | 65, Burbeary Road, Huddersfield, West Yorkshire HD1 3UN | £2,500 | 52 | 3 | Terraced House | |
| £220K | 02/24 | 0.48 mi | 6, Wain Park, Berry Brow, Huddersfield, West Yorkshire HD4 7QX | £2,651 | 83 | 3 | Bungalow | |
| £100K | 12/20 | 0.48 mi | 8, Hart Street, Huddersfield, West Yorkshire HD4 6LS | £893 | 112 | 3 | Terraced House | |
| £209K | 07/23 | 0.5 mi | 20, Ingleton Road, Huddersfield, West Yorkshire HD4 6QX | £2,322 | 90 | 3 | Semi-Detached House | |
| £210K | 04/23 | 0.5 mi | 16, Ingleton Road, Huddersfield, West Yorkshire HD4 6QX | £2,561 | 82 | 3 | Semi-Detached House | |
| £143K | 04/21 | 0.52 mi | 22, Garsdale Road, Huddersfield, West Yorkshire HD4 6QZ | £1,589 | 90 | 3 | Semi-Detached House | |
| £192.8K | 10/23 | 0.52 mi | 4, Garsdale Road, Huddersfield, West Yorkshire HD4 6QZ | £2,274 | 85 | 3 | Semi-Detached House | |
| £157.5K | 09/21 | 0.52 mi | 168, Cross Lane, Primrose Hill, Huddersfield, West Yorkshire HD4 6DW | £1,750 | 90 | 3 | Semi-Detached House | |
| £265K | 04/21 | 0.52 mi | 28, Thornfield Road, Lockwood, Huddersfield, West Yorkshire HD4 5HQ | - | - | 3 | Semi-Detached House | |
| £129K | 05/23 | 0.52 mi | 8, Windmill Terrace, Huddersfield, West Yorkshire HD4 7QL | £1,391 | 93 | 3 | Terraced House | |
| £185K | 06/21 | 0.54 mi | 52, Woodside Road, Huddersfield, West Yorkshire HD4 5JR | £2,534 | 73 | 3 | Semi-Detached House | |
| £251K | 09/23 | 0.54 mi | 54, Woodside Road, Huddersfield, West Yorkshire HD4 5JR | - | - | 3 | Semi-Detached House | |
| £240K | 06/21 | 0.54 mi | 48, Woodside Road, Huddersfield, West Yorkshire HD4 5JR | - | - | 3 | Semi-Detached House | |
| £167.5K | 11/20 | 0.54 mi | 2, Aysgarth Road, Huddersfield, West Yorkshire HD4 6QY | £2,147 | 78 | 3 | Semi-Detached House | |
| £185K | 03/21 | 0.54 mi | 5, Aysgarth Road, Huddersfield, West Yorkshire HD4 6QY | £1,796 | 103 | 3 | Semi-Detached House | |
| £168.5K | 05/21 | 0.54 mi | 9, Aysgarth Road, Huddersfield, West Yorkshire HD4 6QY | - | - | 3 | Semi-Detached House | |
| £140K | 02/21 | 0.55 mi | 4, Hillside Crescent, Huddersfield, West Yorkshire HD4 6LY | £1,795 | 78 | 3 | Semi-Detached House | |
| £180K | 01/21 | 0.55 mi | 26, Hillside Crescent, Huddersfield, West Yorkshire HD4 6LY | £2,000 | 90 | 3 | Semi-Detached House | |
| £186K | 11/20 | 0.55 mi | 37, Hillside Crescent, Huddersfield, West Yorkshire HD4 6LY | £2,480 | 75 | 3 | Semi-Detached House | |
| £142K | 03/21 | 0.55 mi | 31, Hillside Crescent, Huddersfield, West Yorkshire HD4 6LY | £1,893 | 75 | 3 | Semi-Detached House |
Local Rents
32 rents from £390/mo to £6.6K/mo, average is £875/mo.
| Rent | Date | Distance | Address | Beds | Type | |
| £850 | 04/24 | 0.31 mi | Scar Grove, Huddersfield | 3 | Semi-Detached House | |
| £850 | 11/24 | 0.32 mi | - | 3 | Terraced House | |
| £3,200 | 12/24 | 0.32 mi | - | 3 | Flat | |
| £6,580 | 12/24 | 0.32 mi | - | 3 | Flat | |
| £3,200 | 12/24 | 0.32 mi | - | 3 | Flat | |
| £3,200 | 12/24 | 0.32 mi | - | 3 | Flat | |
| £1,295 | 04/24 | 0.5 mi | Thornfield Road, Huddersfield, West Yorkshire, HD4 | 3 | House | |
| £800 | 04/24 | 0.65 mi | - | 3 | Terraced House | |
| £750 | 12/24 | 0.69 mi | Cross Lane, Newsome, Huddersfield, HD4 | 3 | Terraced House | |
| £795 | 12/24 | 0.73 mi | Newsome Road, Huddersfield, West Yorkshire, HD4 | 3 | Terraced House | |
| £429 | 12/24 | 0.74 mi | Newsome Road, Newsome | 3 | Terraced House | |
| £1,500 | 07/24 | 0.75 mi | - | 3 | Semi-Detached House | |
| £1,550 | 04/25 | 0.75 mi | - | 3 | Semi-Detached House | |
| £390 | 12/24 | 0.77 mi | Primrose Hill Road, Huddersfield, West Yorkshire, HD4 | 3 | Terraced House | |
| £750 | 12/24 | 0.78 mi | Newsome Road, Huddersfield | 3 | Terraced House | |
| £800 | 02/25 | 0.8 mi | - | 3 | Terraced House | |
| £650 | 12/24 | 0.83 mi | - | 3 | Terraced House | |
| £575 | 12/24 | 0.83 mi | - | 3 | Terraced House | |
| £1,100 | 08/24 | 0.87 mi | - | 3 | Terraced House | |
| £429 | 11/23 | 0.9 mi | 63 Newsome Road, Huddersfield, HD4 | 3 | Flat | |
| £477 | 11/23 | 0.9 mi | 64 Newsome Road, Huddersfield, HD4 | 3 | Bungalow | |
| £429 | 04/24 | 0.9 mi | 61 Newsome Road, Huddersfield, HD4 | 3 | Flat | |
| £840 | 12/23 | 0.91 mi | - | 3 | Bungalow | |
| £925 | 02/25 | 0.91 mi | - | 3 | Terraced House | |
| £1,085 | 12/24 | 0.92 mi | Mallard Court, Huddersfield, HD4 | 3 | House | |
| £1,175 | 04/24 | 0.92 mi | Mallard Court, Huddersfield, HD4 | 3 | House | |
| £1,200 | 12/23 | 0.98 mi | Greenfinch Grove, Netherton, Huddersfield, HD4 | 3 | Bungalow | |
| £795 | 12/24 | 1.02 mi | Elm Street, Huddersfield, HD4 | 3 | Terraced House | |
| £950 | 04/25 | 1.09 mi | - | 3 | Terraced House | |
| £1,365 | 02/24 | 1.1 mi | Bankfield Road, Huddersfield, HD1 | 3 | Flat | |
| £900 | 07/23 | 1.12 mi | - | 3 | Semi-Detached House | |
| £925 | 12/24 | 1.13 mi | Frederick Street, Huddersfield, West Yorkshire, HD4 | 3 | Terraced House |
Local Area Statistics
Population in HD4 | 30,17030,170 |
Population in Huddersfield | 200,145200,145 |
Town centre distance | 1.01 miles away1.01 miles away |
Nearest school | 0.10 miles away0.10 miles away |
Nearest train station | 0.39 miles away0.39 miles away |
| |
Rental demand | Balanced marketBalanced market |
Rental growth (12m) | +15%+15% |
Sales demand | Balanced marketBalanced market |
Capital growth (5yrs) | +28%+28% |
Property History
Price changed to £170,000
March 28, 2025
Price changed to £180,000
October 19, 2024
Listed for £185,000
April 22, 2024
Floor Plans
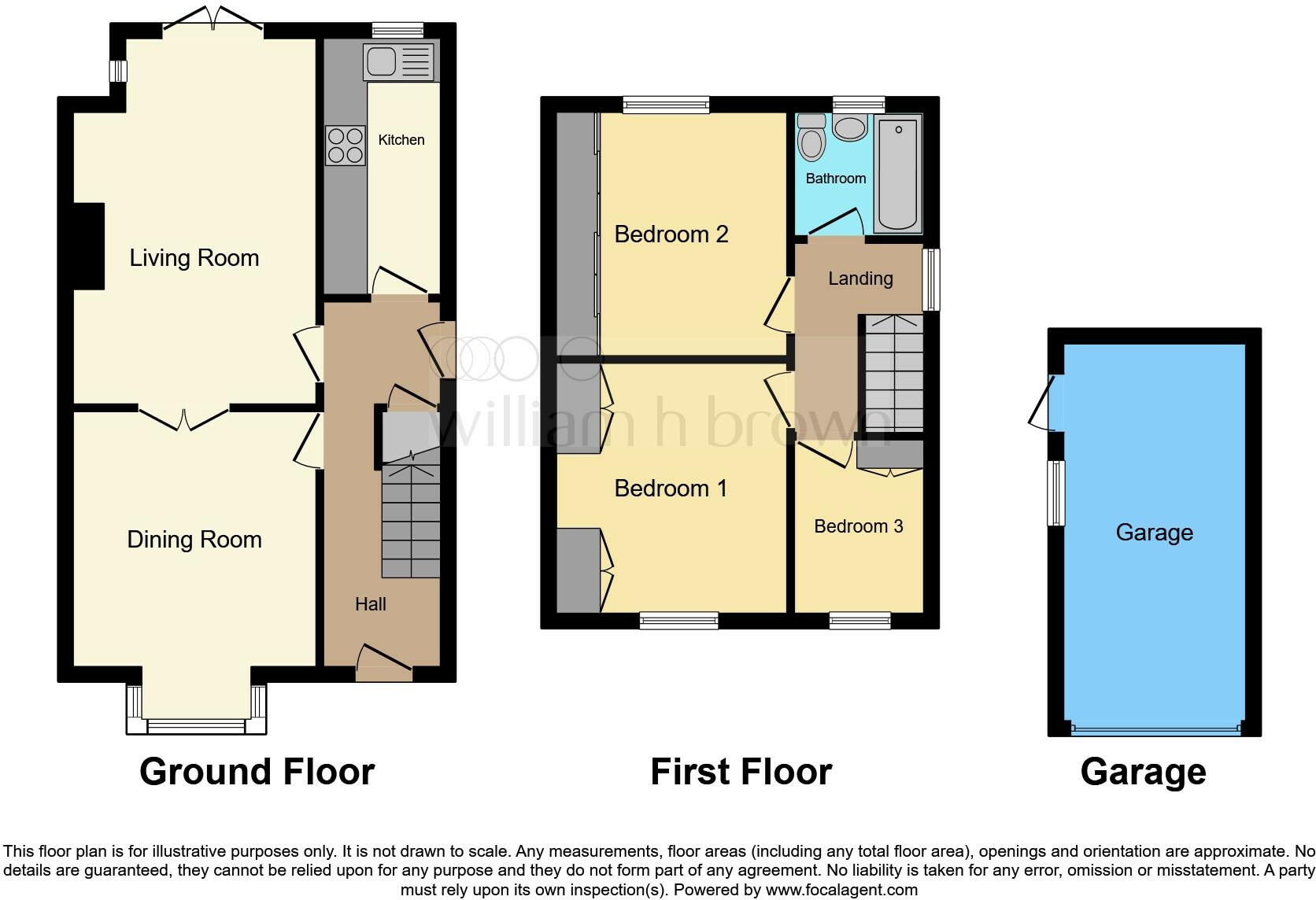
Description
- GUIDE PRICE £170K-£180K +
- Idyllic Family Home Situated In A Peaceful Location +
- Close To Schools and Amenities +
- Available With No Onward Chain +
- Modern Throughout With Two Reception Rooms +
- Garden To The Front and Rear +
- Off Road Parking and Garage +
SUMMARY
A well presented home located close to schools, amenities and public transport routes with off road parking, gardens to the front and rear, two reception rooms and a garage. Ideal for those looking to settle down in a peaceful location, with spacious rooms and presented to a move in condition.
DESCRIPTION
This fabulous semi-detached home would suit those looking to upsize and settle in a peaceful yet convenient location close to local schools, amenities and public transport links, whilst having beautiful walking spots around Castle Hill on the doorstep. With features such as a driveway, a single detached garage and two reception rooms, this property ticks all of the boxes for a new family home. Comprising of an entrance hallway providing access into the dining room with a bay window, with double doors into the lounge overlooking the rear garden, and a kitchen with tiled floor. To the first floor, there are three good-sized bedrooms with ample in-built wardrobe space, and a modern house bathroom with a shower over a P-shaped bath. Externally, the property has lawned garden space to both the front and the rear. A driveway runs along the side of the house leading to a single, detached garage with an up-and-over door.
Ground Floor
Entrance
Front door leading to hallway with carpeted flooring, understair storage cupboard and a central heating radiator. Stairs lead to the first floor. Door to the side.
Lounge 15' 11" x 10' 10" into recess ( 4.85m x 3.30m into recess )
Superbly sized reception room with laminate flooring and warmed by a gas fire with stone hearth and fireplace plus a central heating radiator. Double glazed French doors open out to the rear garden plus a diamond shaped porthole window. French door open to the dining room.
Dining Room 10' 10" x 10' 11" plus bay ( 3.30m x 3.33m plus bay )
Spacious reception with space for dining table and chairs. The room has laminate flooring and is warmed by a central heating radiator. Double glazed bay window overlooks the front with a window bench plus storage.
Kitchen 11' 9" x 5' 3" ( 3.58m x 1.60m )
Good sized kitchen with a range of wood fronted base and wall units with marble effect work surfaces and tiled splashbacks. Integrated electric oven and hob with extractor over. Space for fridge freezer and washing machine. Sink unit with drainer, tiled floor and a central heating radiator. Double glazed window overlooks the rear.
First Floor Landing
With carpeted flooring, central heating radiator and a double glazed window to the side. Loft hatch - insulated loft space.
Bedroom One 9' 7" into wardrobes x 11' 3" ( 2.92m into wardrobes x 3.43m )
Spacious double bedroom with integrated wardrobes, carpeted flooring and warmed by a central heating radiator. Double glazed window overlooks the front.
Bedroom Two 10' 10" x 8' 3" to wardrobes ( 3.30m x 2.51m to wardrobes )
Second double bedroom with integrated mirror fronted sliding wardrobes, carpeted flooring and warmed by a central heating radiator. Double glazed window overlooks the rear.
Bedroom Three 6' x 7' 10" ( 1.83m x 2.39m )
Good sized room with carpeted flooring and warmed by a central heating radiator. Integrated storage cupboard and double glazed window to the front.
Bathroom
Bathroom suite comprising P-shaped bath with shower over and curved shower screen, low flush WC and wash hand basin. With tiled walls, tiled flooring, extractor and a heated towel warmer/radiator. Double glazed frosted window overlooks the rear.
External
To the front is a gated driveway leading to single detached garage plus gravelled area enclosed by hedging. To the rear is a good sized enclosed lawned garden with decked area and fencing.
We currently hold lease details as displayed above, should you require further information please contact the branch. Please note additional fees could be incurred for items such as leasehold packs.
1. MONEY LAUNDERING REGULATIONS: Intending purchasers will be asked to produce identification documentation at a later stage and we would ask for your co-operation in order that there will be no delay in agreeing the sale.
2. General: While we endeavour to make our sales particulars fair, accurate and reliable, they are only a general guide to the property and, accordingly, if there is any point which is of particular importance to you, please contact the office and we will be pleased to check the position for you, especially if you are contemplating travelling some distance to view the property.
3. The measurements indicated are supplied for guidance only and as such must be considered incorrect.
4. Services: Please note we have not tested the services or any of the equipment or appliances in this property, accordingly we strongly advise prospective buyers to commission their own survey or service reports before finalising their offer to purchase.
5. THESE PARTICULARS ARE ISSUED IN GOOD FAITH BUT DO NOT CONSTITUTE REPRESENTATIONS OF FACT OR FORM PART OF ANY OFFER OR CONTRACT. THE MATTERS REFERRED TO IN THESE PARTICULARS SHOULD BE INDEPENDENTLY VERIFIED BY PROSPECTIVE BUYERS OR TENANTS. NEITHER SEQUENCE (UK) LIMITED NOR ANY OF ITS EMPLOYEES OR AGENTS HAS ANY AUTHORITY TO MAKE OR GIVE ANY REPRESENTATION OR WARRANTY WHATEVER IN RELATION TO THIS PROPERTY.
Similar Properties
Like this property? Maybe you'll like these ones close by too.
3 Bed House, Single Let, Huddersfield, HD4 6JZ
£175,000
a year ago • 93 m²
4 Bed House, Single Let, Huddersfield, HD4 7RF
£325,000
3 months ago • 133 m²
3 Bed House, Single Let, Huddersfield, HD4 6EY
£170,000
3 months ago • 55 m²
2 Bed House, Single Let, Huddersfield, HD4 6HJ
£140,000
2 months ago • 68 m²
