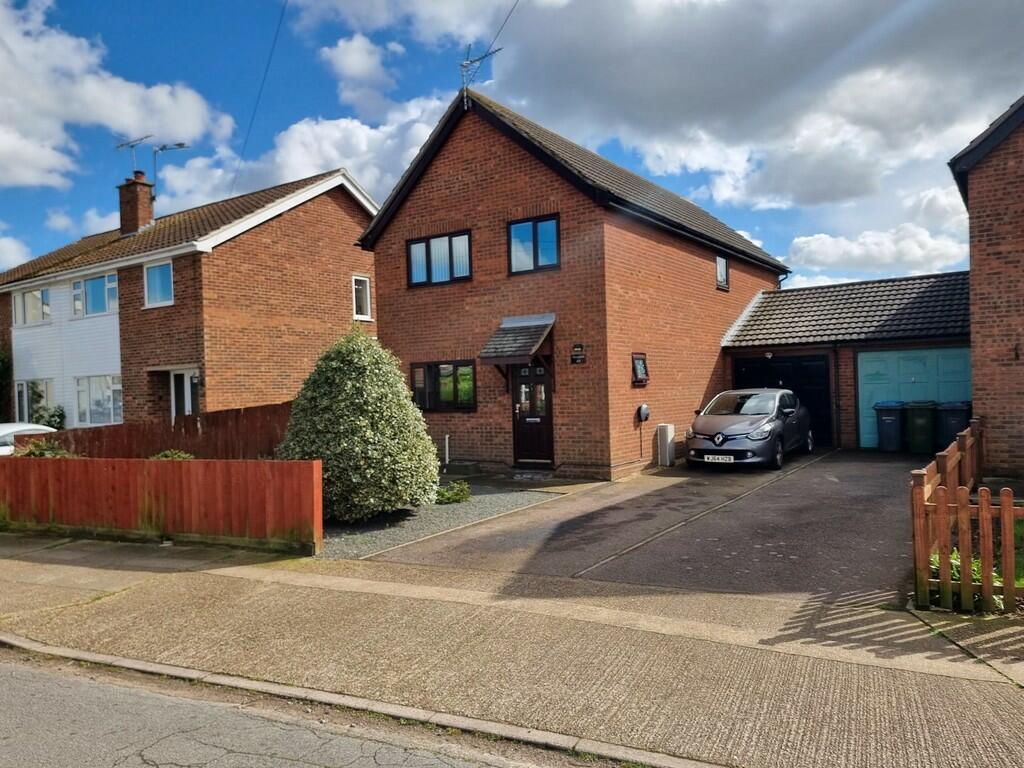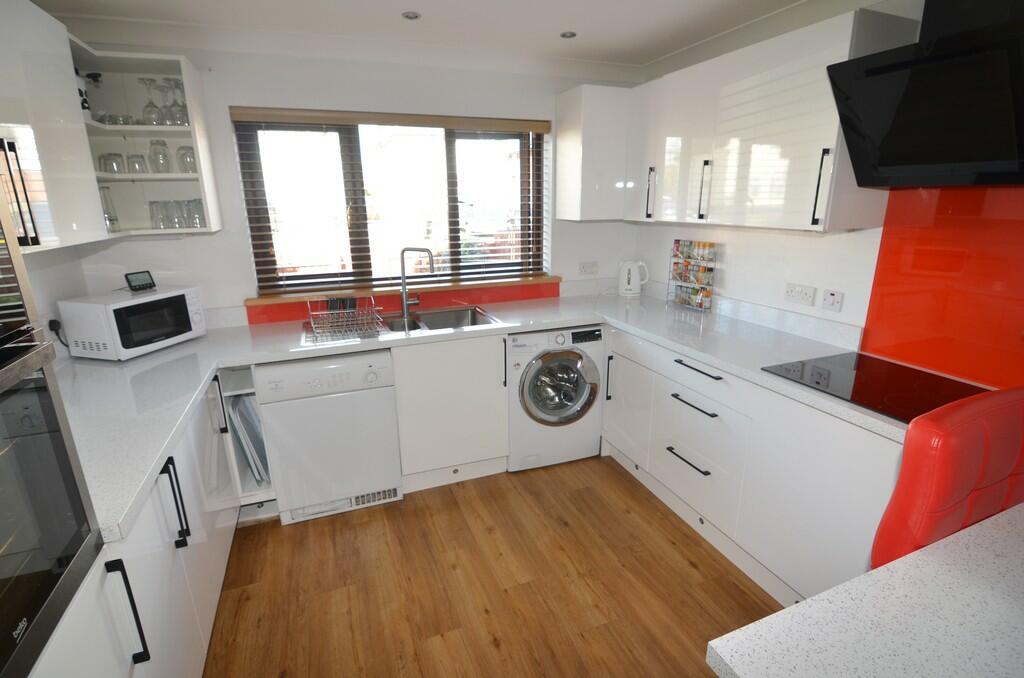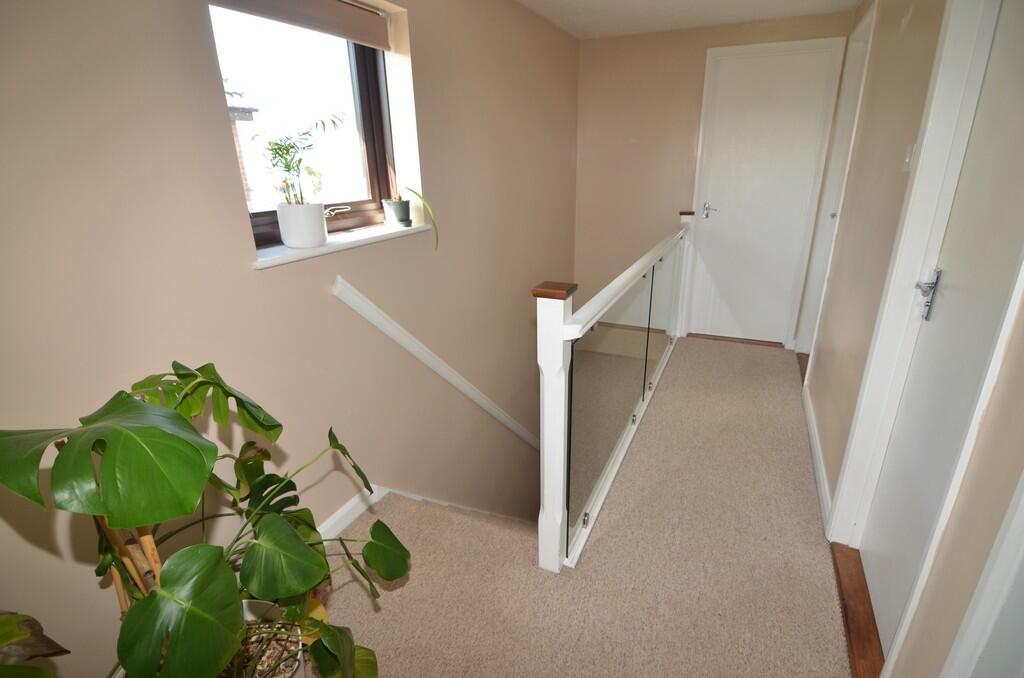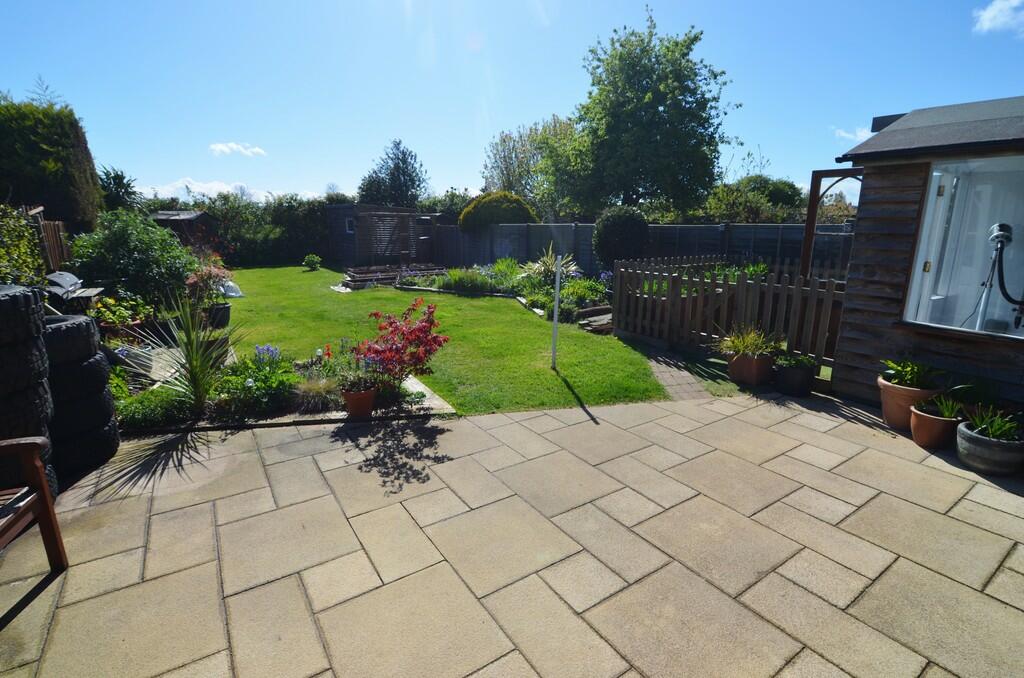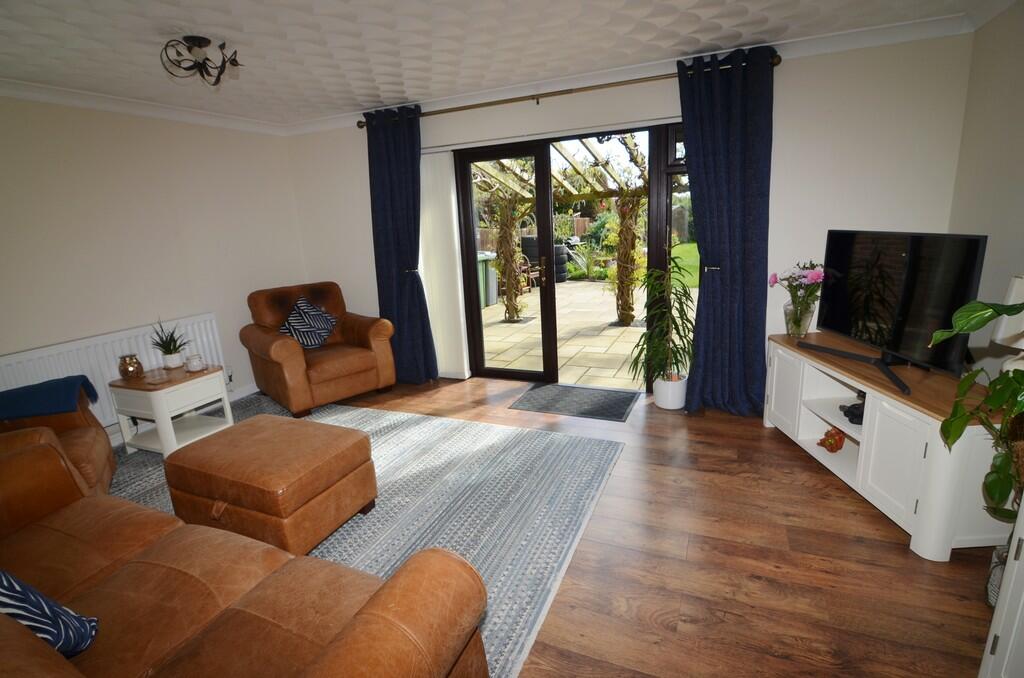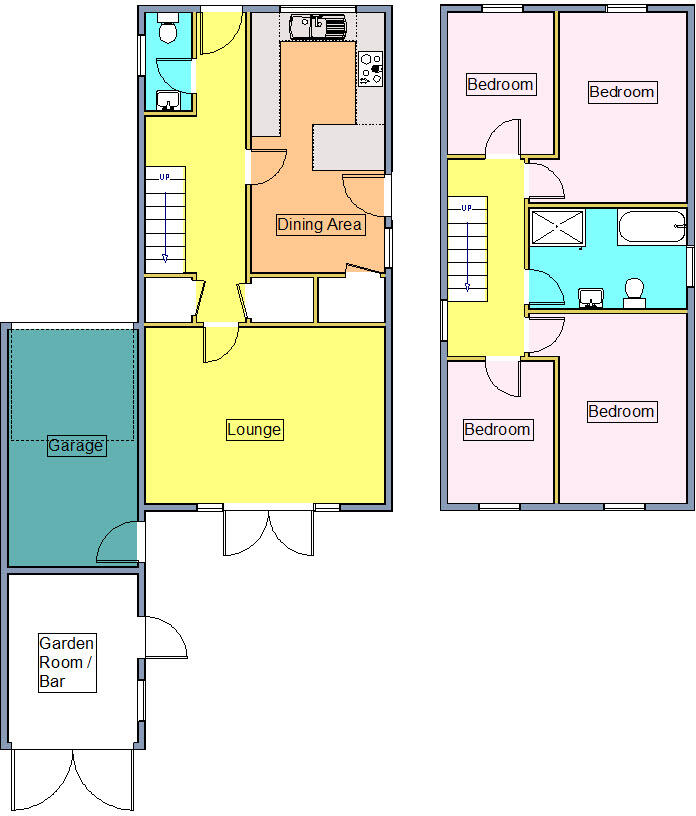- SPACIOUS DETACHED FOUR BEDROOM HOUSE +
- LARGE SOUTHERLY ASPECT REAR GARDEN +
- LOUNGE WITH ACCESS ONTO REAR GARDEN +
- FITTED KITCHEN / DINING ROOM +
- DRIVEWAY & GARAGE +
- CLOAKROOM +
- SPACIOUS HALLWAY & LANDING AREA +
- BATHROOM +
- GAS FIRED CENTRAL HEATING TO RADIATORS +
- HOME GARDEN STUDIO +
In addition to the four good size bedrooms, further accommodation consists of a spacious entrance hallway and landing, cloakroom, lounge offering access to the rear garden, a fitted kitchen / dining room and first floor bathroom.
Heating is supplied in the form of gas fired central heating to radiators and all windows are of double glazed construction.
Externally the property offers off street parking for two to three vehicles in addition to a brick built garage.
To the rear aspect is an exceptionally good size garden which offers a sunny aspect is enclosed and also incorporated a studio with water supply.
Walton is a popular village location approximately one mile from Felixstowe's main town centre and is ideally situated for public transport links to both Felixstowe and Ipswich and also close to schools and shopping facilities.
An internal inspection is advised to fully appreciate the accommodation on offer.
UPVC double glazed entrance door opening to:_
ENTRANCE HALL
Stairs leading to the first floor with glass balustrade, radiator, two storage cupboards, one housing Baxi boiler, doors leading:to
CLOAKROOM
Suite comprising low level W.C., vanity hand wash basin with mixer tap and storage cupboards under, obscured window to the side aspect.
KITCHEN / DINER 18' 8" x 10' 4" (5.69m x 3.15m)
Fitted worktop with high gloss white storage units above and matching storage units and drawers below. Stainless steel one and a half bowl sink unit with mixer tap and single drainer. Integrated eye level Beko double oven and a four ring hob with extractor above. Space and plumbing for washing machine and dishwasher, window to the front aspect, spotlights, radiator, breakfast bar, pantry style cupboard and windows and doors to side aspect. Kick board lighting, T.V point
LOUNGE 16' 7" x 12' 2" (5.05m x 3.71m)
Laminate flooring, radiator, T.V point, windows and French doors opening onto the ear garden.
FIRST FLOOR LANDING
Window to the side aspect, doors leading to:- BEDROOM 1. 13' 5" x 8' 9" plus door recess (4.09m x 2.67m) Radiator, window to the rear aspect overlooking the playing field. Access to loft space with pull down ladder
BEDROOM 2. 13' 5" x 8' 9" (4.09m x 2.67m)
Radiator, window to the front aspect.
BEDROOM 3. 10' x 7' 5" (3.05m x 2.26m)
Radiator, window to the front aspect.
BEDROOM 4. 10' x 7' 5" (3.05m x 2.26m)
Radiator, window to the rear aspect over looking playing fields.
BATHROOM 10' 4" x 6' 7" (3.15m x 2.01m)
Modern four piece white suite comprising low level W.C., wash hand basin with mixer tap, panelled bath with mixer tap and shower over, double width corner shower cubicle with twin shower heads part tiled walls, heated towel rail, obscured windows to the side aspect, built-in storage cupboard
OUTSIDE
To the front of the property there is a driveway enabling off street parking for two to three vehicles leading to garage.Low maintenance garden with fencing to boundaries with shingle and established shrub borders, outside tap, side access gate.
REAR GARDEN:
To the rear of the property there is a large South facing rear garden, good size patio area with pergola, service door to garage, outside lighting, mainly laid to lawn with established plant border with fencing to side boundaries backing onto open playing fields on Seaton Road. Raised decking area with door opening into the studio / garden room.
STUDIO / GARDEN ROOM 9' x 7' Light, power and water connected, ideal work from home. Storage shed 7'3" x 5'8"
GARAGE 18' 10" x 8' (5.74m x 2.44m)
Pitched roof, up and over door, power and light connected.
