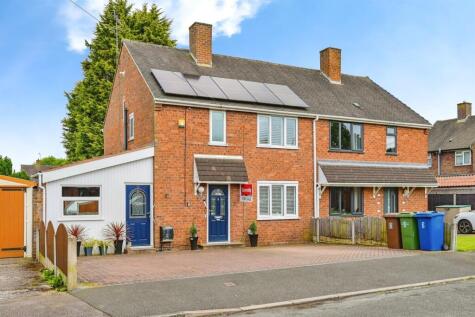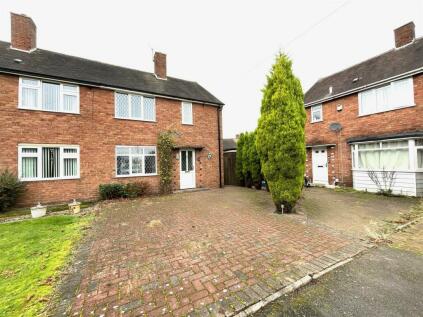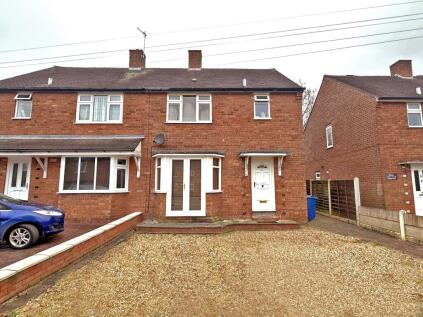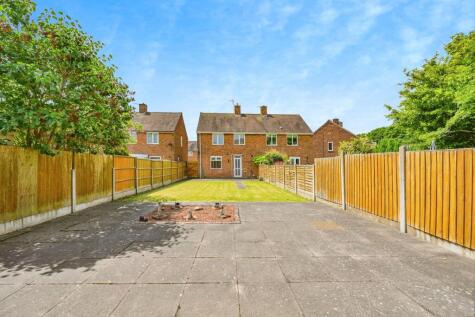2 Bed Detached House, Motivated Seller, Cannock, WS11 4NN, £210,000
Clarion Way, Cannock, WS11 4NN - 9 months ago
Motivated
BTL
~68 m²
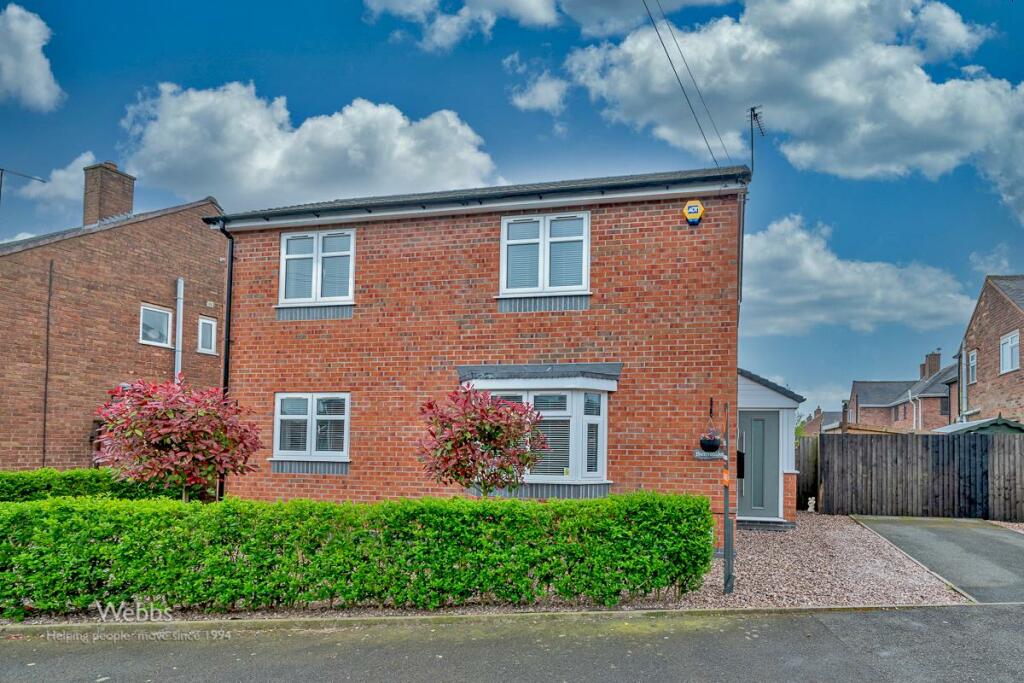
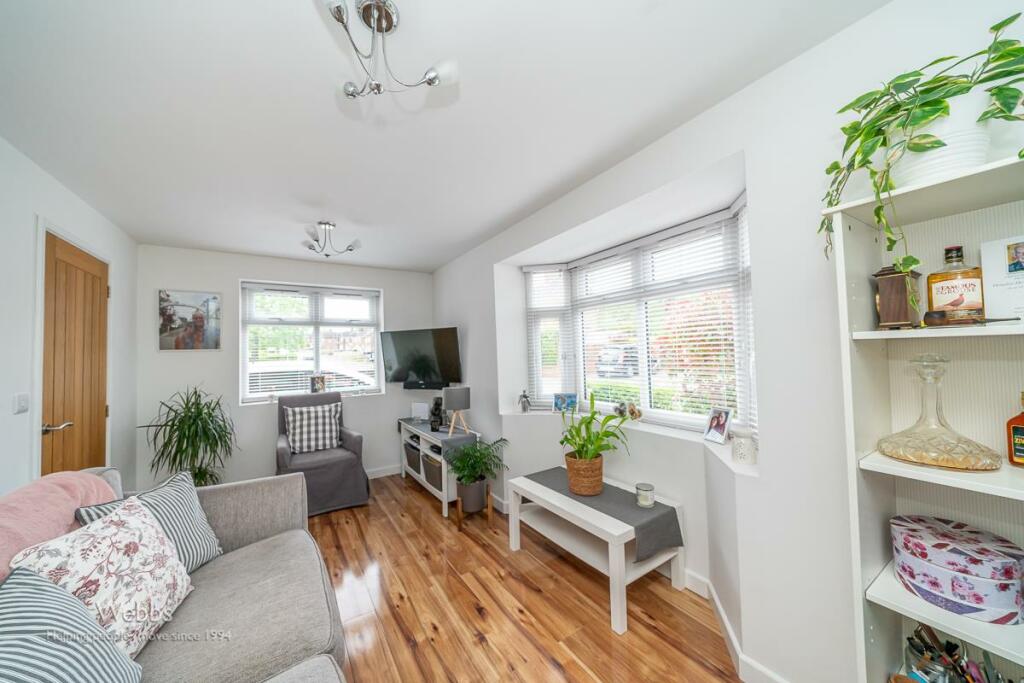
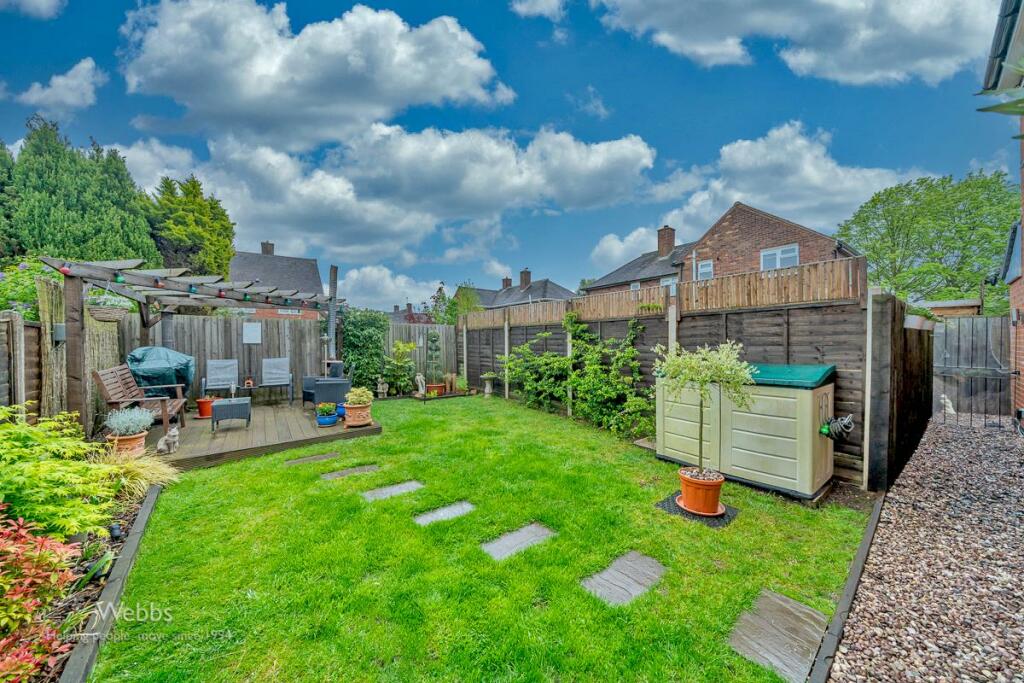
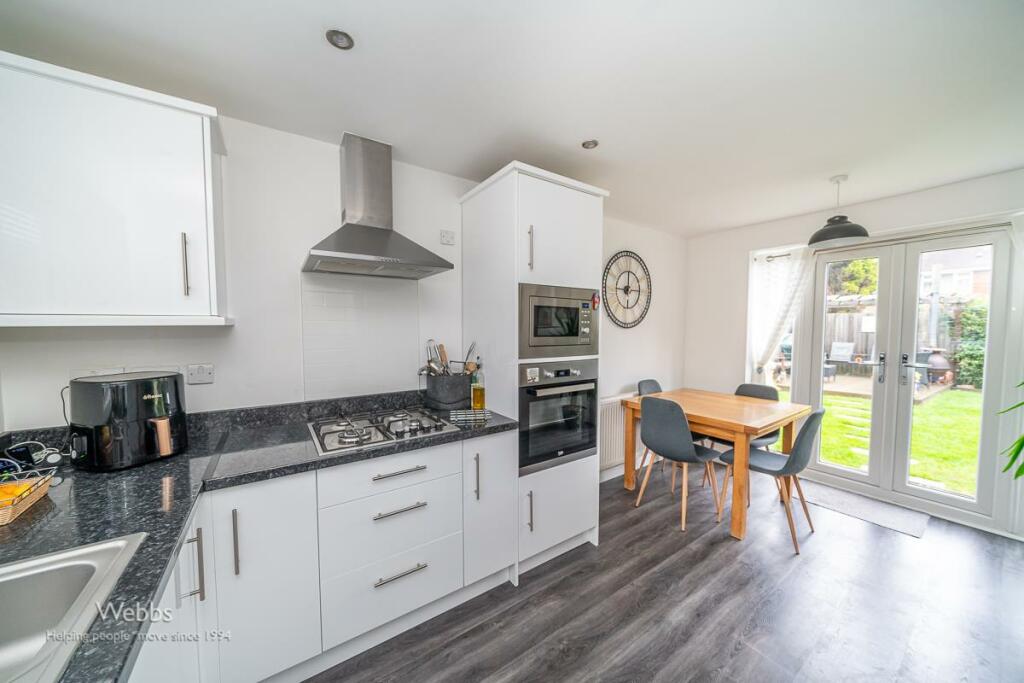
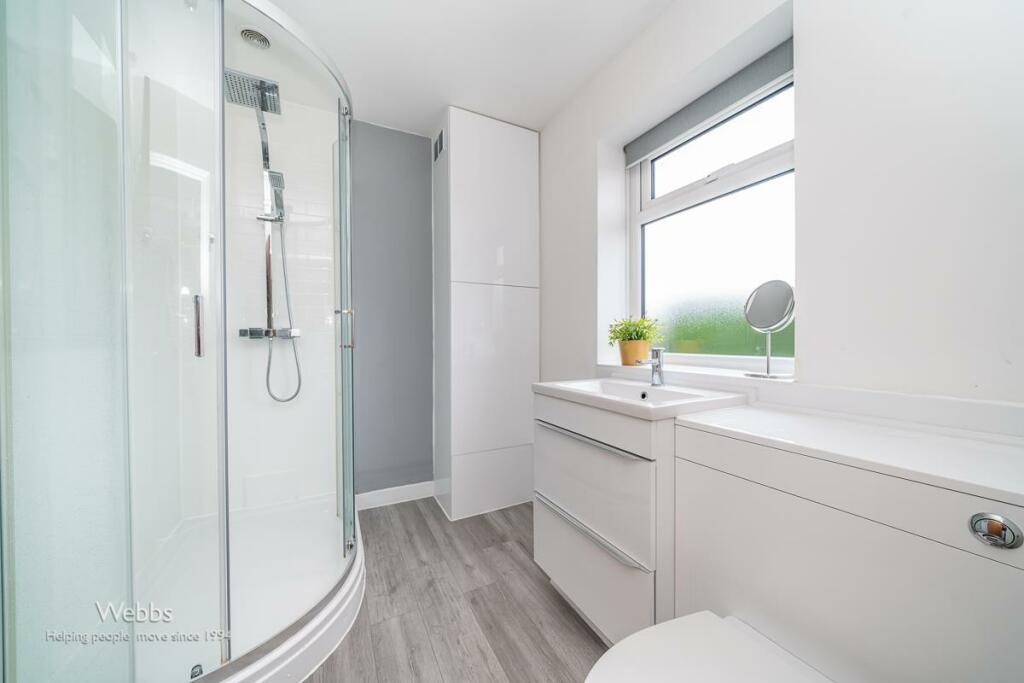
+31 photos
ValuationOvervalued
Cashflows
Cash In | |
Purchase Finance | Mortgage |
Deposit (25%) | £52,500 |
Stamp Duty & Legal Fees | £7,500 |
Total Cash In | £60,000 |
| |
Cash Out | |
Rent Range | £675 - £1,200 |
Rent Estimate | £678 |
Running Costs/mo | £812 |
Cashflow/mo | £-134 |
Cashflow/yr | £-1,606 |
Gross Yield | 4% |
Local Rents
20 rents from £675/mo to £1.2K/mo, average is £880/mo.
Local Area Statistics
Population in WS11 | 42,626 |
Population in Cannock | 77,734 |
Town centre distance | 0.97 miles away |
Nearest school | 0.30 miles away |
Nearest train station | 1.12 miles away |
| |
Rental growth (12m) | +3% |
Sales demand | Balanced market |
Capital growth (5yrs) | +29% |
Property History
Price changed to £210,000
January 2, 2025
Price changed to £220,000
October 29, 2024
Listed for £210,000
April 17, 2024
Floor Plans
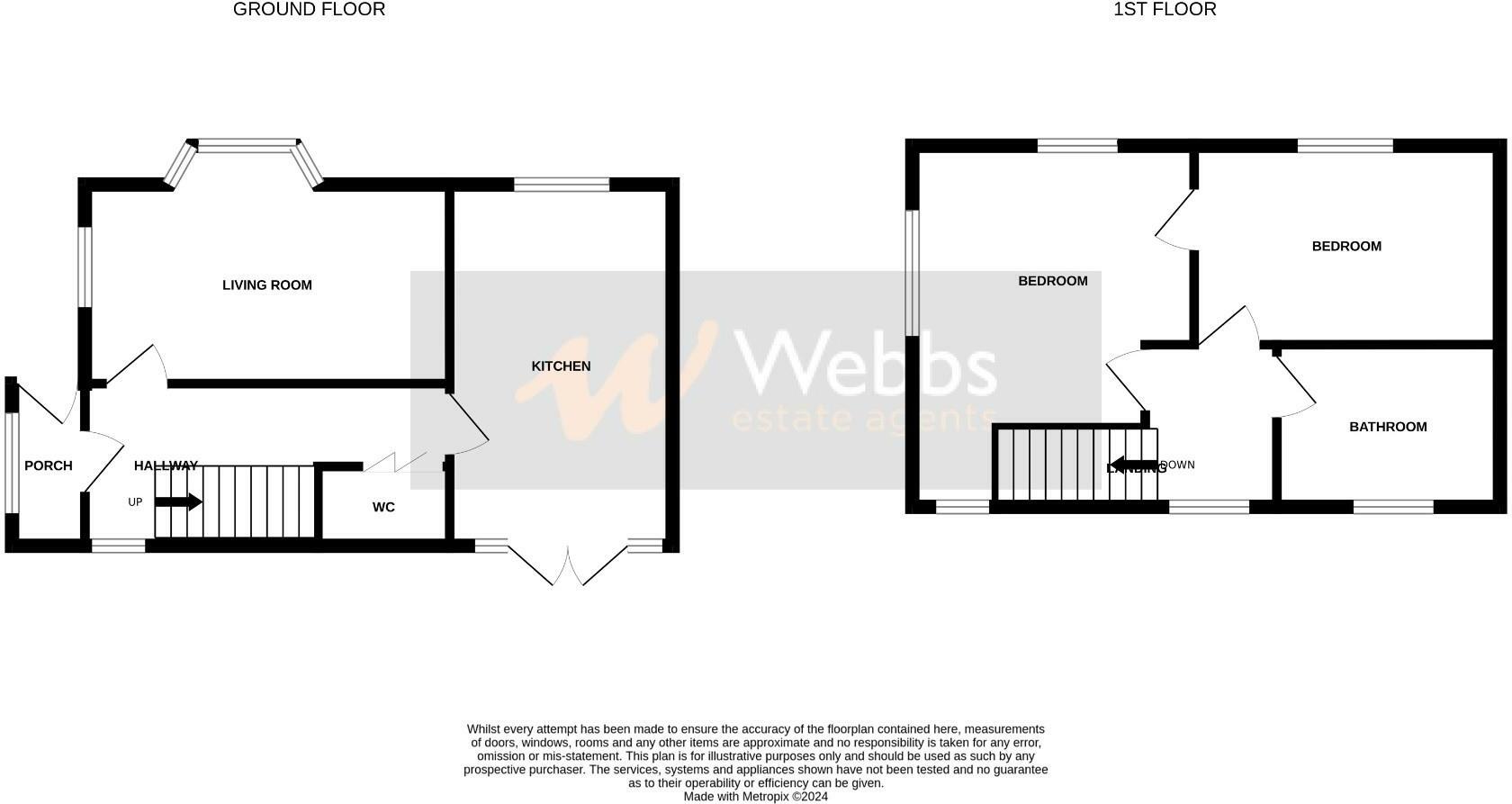
Description
Similar Properties
Like this property? Maybe you'll like these ones close by too.
Sold STC
3 Bed House, Single Let, Cannock, WS11 4QZ
£230,000
7 months ago • 93 m²
3 Bed House, Single Let, Cannock, WS11 4QZ
£210,000
5 views • 2 months ago • 93 m²
3 Bed House, Single Let, Cannock, WS11 4NR
£220,000
1 views • 2 months ago • 86 m²
Sold STC
3 Bed House, Single Let, Cannock, WS11 4NW
£190,000
7 months ago • 79 m²
