4 Bed Detached House, Planning Permission, Littlehampton, BN16 4EU, £460,000
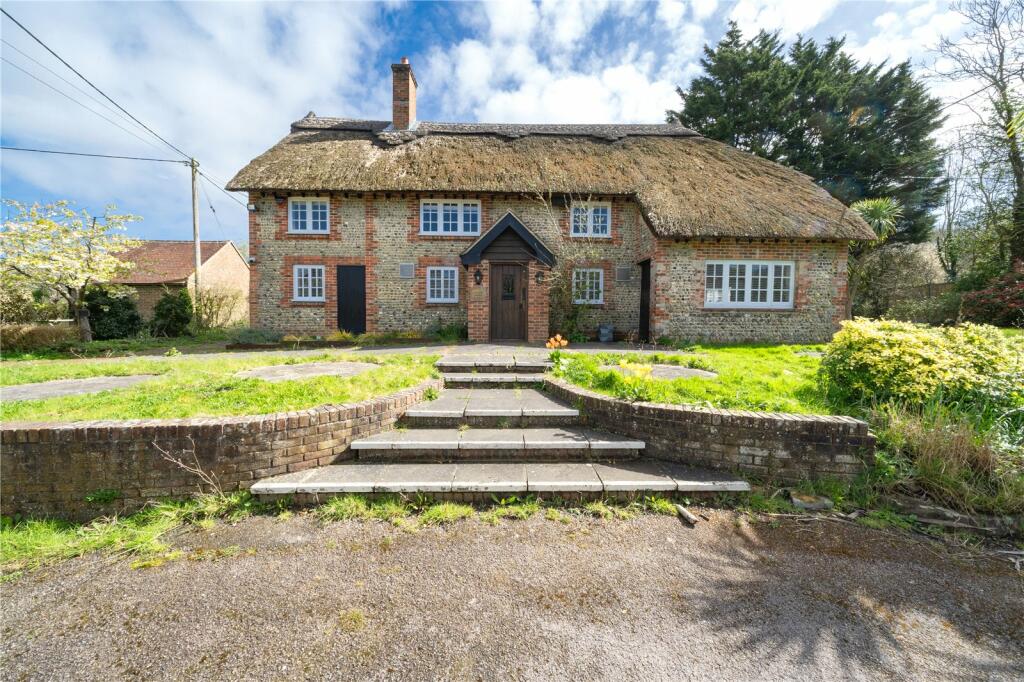
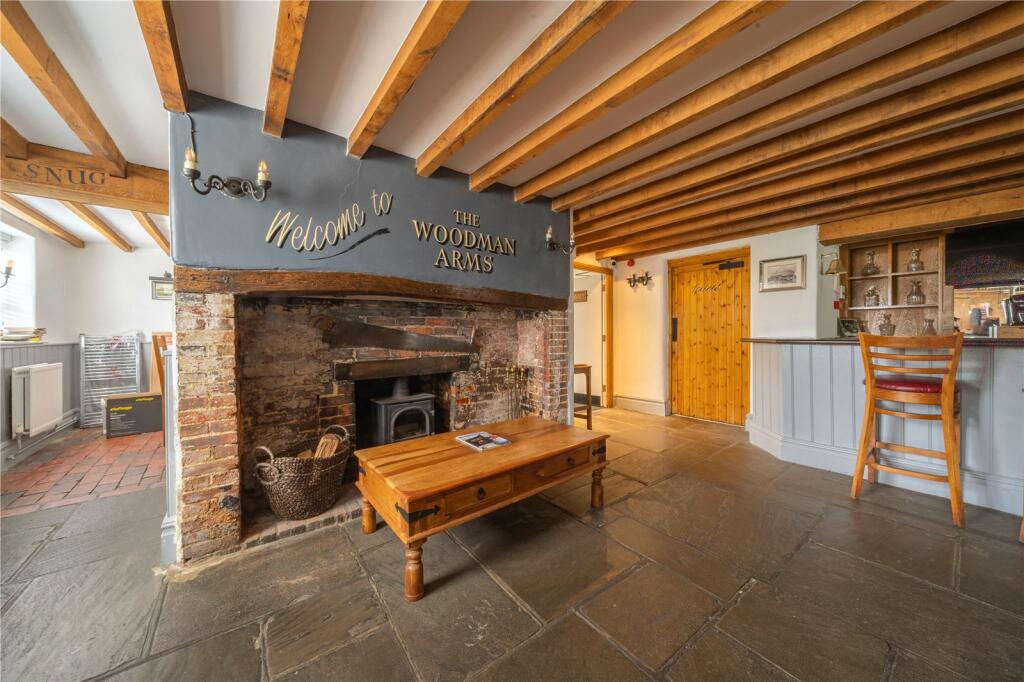
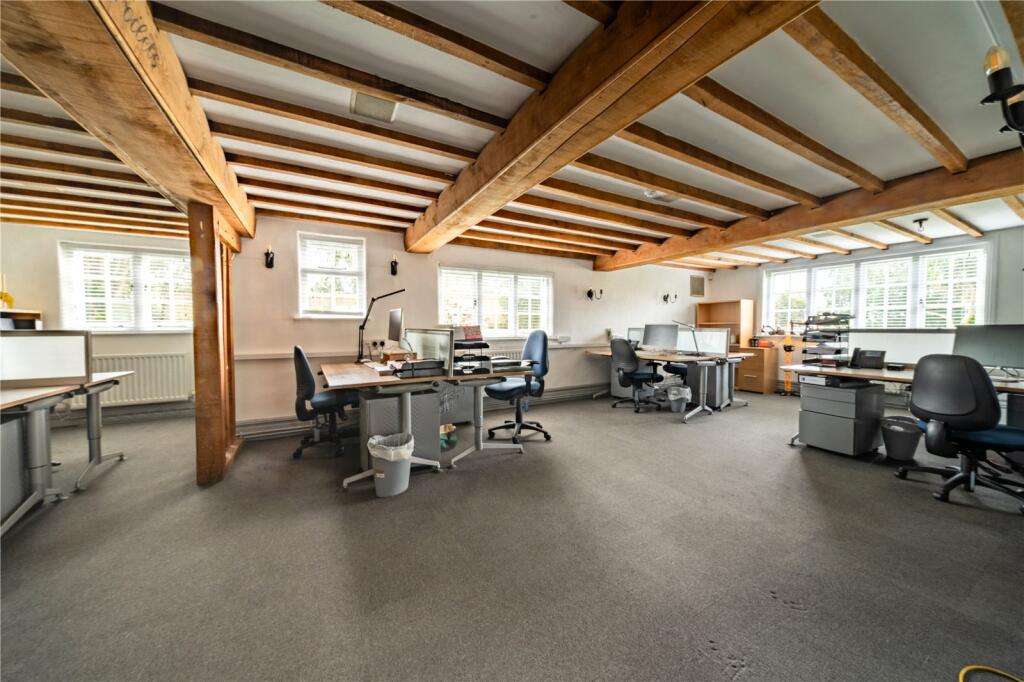
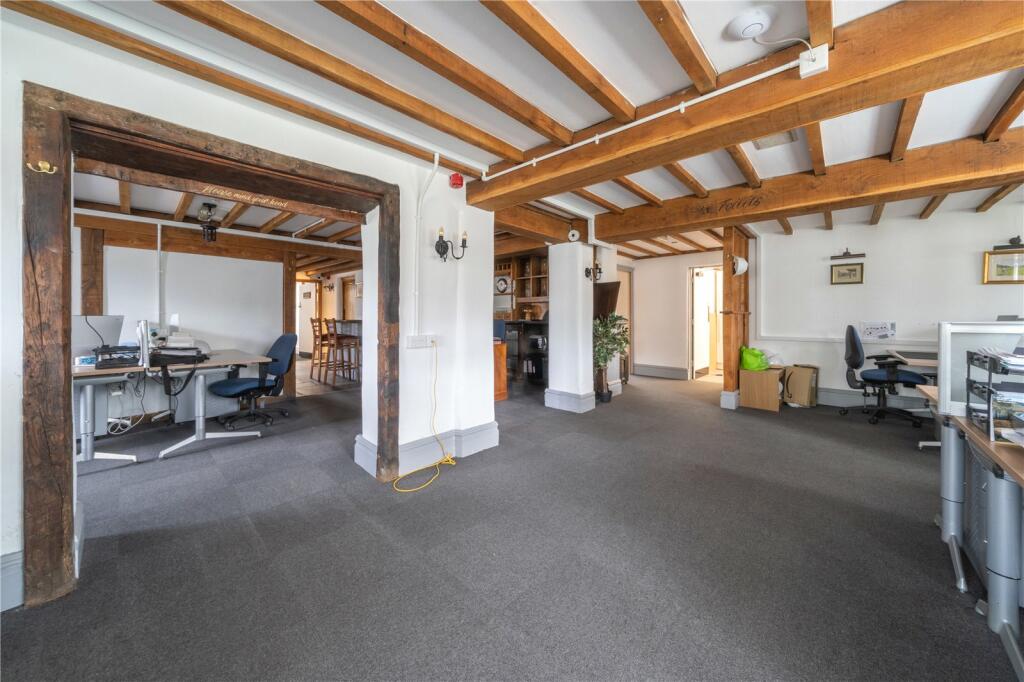
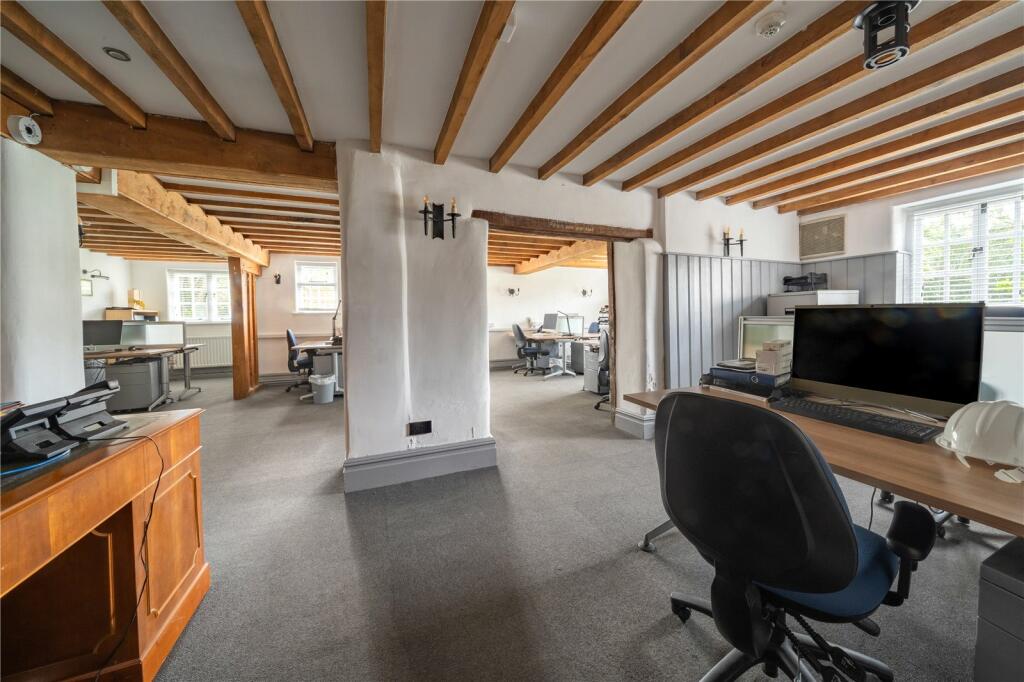
ValuationFair Value
| Sold Prices | £305K - £1.1M |
| Sold Prices/m² | £2.7K/m² - £5.9K/m² |
| |
Square Metres | ~129.26 m² |
| Price/m² | £3.6K/m² |
Value Estimate | £460,000£460,000 |
| |
End Value (After Refurb) | £543,826£543,826 |
Uplift in Value | +18%+18% |
Investment Opportunity
Cash In | |
Purchase Finance | Bridging LoanBridging Loan |
Deposit (25%) | £115,000£115,000 |
Stamp Duty & Legal Fees | £25,500£25,500 |
Refurb Costs | £60,800£60,800 |
Bridging Loan Interest | £12,075£12,075 |
Total Cash In | £215,125£215,125 |
| |
Cash Out | |
Monetisation | FlipRefinance & RentRefinance & Rent |
Revaluation | £543,826£543,826 |
Mortgage (After Refinance) | £407,869£407,869 |
Mortgage LTV | 75%75% |
Cash Released | £62,869£62,869 |
Cash Left In | £152,256£152,256 |
Equity | £135,956£135,956 |
Rent Range | £1,470 - £2,500£1,470 - £2,500 |
Rent Estimate | £1,925 |
Running Costs/mo | £2,104£2,104 |
Cashflow/mo | £-179£-179 |
Cashflow/yr | £-2,153£-2,153 |
Gross Yield | 5%5% |
Local Sold Prices
50 sold prices from £305K to £1.1M, average is £482.5K. £2.7K/m² to £5.9K/m², average is £4.2K/m².
| Price | Date | Distance | Address | Price/m² | m² | Beds | Type | |
| £495K | 12/23 | 0.37 mi | 66a, Arundel Road, Angmering, Littlehampton, West Sussex BN16 4LL | - | - | 4 | Semi-Detached House | |
| £427K | 01/23 | 0.7 mi | 11, Ashleigh Close, Angmering, Littlehampton, West Sussex BN16 4BX | £5,207 | 82 | 4 | Detached House | |
| £398K | 05/21 | 0.73 mi | 14, Merryfield Crescent, Angmering, Littlehampton, West Sussex BN16 4DA | £3,864 | 103 | 4 | Terraced House | |
| £445K | 04/23 | 0.81 mi | 1, Weavers Hill, Angmering, Littlehampton, West Sussex BN16 4BP | - | - | 4 | Terraced House | |
| £675K | 06/23 | 0.96 mi | 56, Mill Road Avenue, Angmering, Littlehampton, West Sussex BN16 4HS | £4,655 | 145 | 4 | Detached House | |
| £710K | 01/23 | 1.01 mi | 43, Mill Road Avenue, Angmering, Littlehampton, West Sussex BN16 4HR | £5,547 | 128 | 4 | Detached House | |
| £625K | 02/21 | 1.04 mi | 14, Weavers Ring, Angmering, Littlehampton, West Sussex BN16 4AJ | £5,342 | 117 | 4 | Detached House | |
| £565K | 12/22 | 1.08 mi | 32, Mill Road, Angmering, Littlehampton, West Sussex BN16 4HT | £4,216 | 134 | 4 | Detached House | |
| £435K | 10/20 | 1.1 mi | 2, Lucksfield Way, Angmering, Littlehampton, West Sussex BN16 4GX | £3,175 | 137 | 4 | Semi-Detached House | |
| £515K | 11/22 | 1.11 mi | 6, William Olders Road, Angmering, Littlehampton, West Sussex BN16 4FD | - | - | 4 | Detached House | |
| £510K | 11/20 | 1.14 mi | 12, Henry Fletcher Close, Angmering, Littlehampton, West Sussex BN16 4FB | £3,423 | 149 | 4 | Detached House | |
| £685K | 06/23 | 1.15 mi | 18, Carina Drive, Angmering, Littlehampton, West Sussex BN16 4NP | £5,189 | 132 | 4 | Detached House | |
| £417.5K | 02/21 | 1.16 mi | 20, Wilkinson Close, Angmering, Littlehampton, West Sussex BN16 4FG | £4,260 | 98 | 4 | Detached House | |
| £1.1M | 06/21 | 1.2 mi | France Barn, France Lane, Patching, Worthing, West Sussex BN13 3UP | - | - | 4 | Detached House | |
| £496.5K | 08/23 | 1.21 mi | 61, Foxdale Drive, Angmering, Littlehampton, West Sussex BN16 4HF | - | - | 4 | Detached House | |
| £415K | 08/23 | 1.21 mi | 4, Hazel Road, Angmering, Littlehampton, West Sussex BN16 4FS | - | - | 4 | Semi-Detached House | |
| £350K | 02/21 | 1.21 mi | 5, Hazel Road, Angmering, Littlehampton, West Sussex BN16 4FR | - | - | 4 | Semi-Detached House | |
| £430K | 09/21 | 1.24 mi | 23, Roman Avenue, Angmering, Littlehampton, West Sussex BN16 4GH | £4,300 | 100 | 4 | Detached House | |
| £357.5K | 03/21 | 1.24 mi | 1, Roman Avenue, Angmering, Littlehampton, West Sussex BN16 4GH | £4,354 | 82 | 4 | Terraced House | |
| £399K | 04/21 | 1.24 mi | 37, Roman Avenue, Angmering, Littlehampton, West Sussex BN16 4GH | £3,046 | 131 | 4 | Semi-Detached House | |
| £1.1M | 10/21 | 1.26 mi | Easingwold, Ham Manor Way, Angmering, Littlehampton, West Sussex BN16 4JQ | - | - | 4 | Detached House | |
| £430K | 11/22 | 1.27 mi | 2, Windmill Close, Angmering, Littlehampton, West Sussex BN16 4FN | £4,095 | 105 | 4 | Semi-Detached House | |
| £670K | 02/23 | 1.27 mi | 6, Ashmore Avenue, Angmering, Littlehampton, West Sussex BN16 4GG | £4,379 | 153 | 4 | Detached House | |
| £580K | 11/23 | 1.27 mi | 20, Ashmore Avenue, Angmering, Littlehampton, West Sussex BN16 4GG | £4,691 | 124 | 4 | Detached House | |
| £492.5K | 08/21 | 1.27 mi | 27, Ashmore Avenue, Angmering, Littlehampton, West Sussex BN16 4GG | £3,972 | 124 | 4 | Detached House | |
| £520K | 01/21 | 1.28 mi | 5, Linfield Close, Angmering, Littlehampton, West Sussex BN16 4GP | £3,377 | 154 | 4 | Detached House | |
| £495K | 02/21 | 1.31 mi | 10, Greenwood Drive, Angmering, Littlehampton, West Sussex BN16 4ND | £4,195 | 118 | 4 | Detached House | |
| £515K | 05/23 | 1.31 mi | 38, Greenwood Drive, Angmering, Littlehampton, West Sussex BN16 4ND | £4,586 | 112 | 4 | Detached House | |
| £425K | 01/21 | 1.31 mi | 5, Arundel Road, Poling, Arundel, West Sussex BN18 9PW | £2,707 | 157 | 4 | Semi-Detached House | |
| £450K | 05/21 | 1.33 mi | 5, Chestnut Close, Angmering, Littlehampton, West Sussex BN16 4NF | £3,629 | 124 | 4 | Detached House | |
| £440K | 04/21 | 1.35 mi | 8, Acorn Close, Angmering, Littlehampton, West Sussex BN16 4NE | £3,697 | 119 | 4 | Detached House | |
| £420K | 04/21 | 1.38 mi | 11, Bramley Way, Angmering, Littlehampton, West Sussex BN16 4GA | £3,443 | 122 | 4 | Semi-Detached House | |
| £482.5K | 07/23 | 1.38 mi | 35, Bramley Way, Angmering, Littlehampton, West Sussex BN16 4GA | £4,304 | 112 | 4 | Semi-Detached House | |
| £536K | 02/23 | 1.38 mi | 6, Bramley Way, Angmering, Littlehampton, West Sussex BN16 4GA | £4,786 | 112 | 4 | Detached House | |
| £735K | 03/21 | 1.4 mi | Willoughby Cottage, The Street, Patching, Worthing, West Sussex BN13 3XF | - | - | 4 | Detached House | |
| £900K | 09/23 | 1.43 mi | 51, East Drive, Angmering, Littlehampton, West Sussex BN16 4JH | - | - | 4 | Detached House | |
| £1.1M | 11/22 | 1.43 mi | 7, East Drive, Angmering, Littlehampton, West Sussex BN16 4JH | - | - | 4 | Detached House | |
| £875K | 11/20 | 1.43 mi | 35, East Drive, Angmering, Littlehampton, West Sussex BN16 4JH | £3,739 | 234 | 4 | Detached House | |
| £330K | 11/20 | 1.66 mi | 57, The Leas, Rustington, Littlehampton, West Sussex BN16 3SE | £3,056 | 108 | 4 | Terraced House | |
| £305K | 05/21 | 1.72 mi | 11, Hailsham Close, East Preston, Littlehampton, West Sussex BN16 1DW | £3,910 | 78 | 4 | Semi-Detached House | |
| £410K | 03/23 | 1.75 mi | 7, Warren Crescent, East Preston, Littlehampton, West Sussex BN16 1BH | £4,227 | 97 | 4 | Semi-Detached House | |
| £375K | 09/21 | 1.77 mi | 8, Blenheim Close, Rustington, Littlehampton, West Sussex BN16 3SZ | - | - | 4 | Terraced House | |
| £330K | 11/20 | 1.78 mi | 14, Drewetts Close, Rustington, Littlehampton, West Sussex BN16 3TL | £2,773 | 119 | 4 | Terraced House | |
| £451.5K | 12/22 | 1.79 mi | 53, Worthing Road, East Preston, Littlehampton, West Sussex BN16 1DE | - | - | 4 | Detached House | |
| £573K | 08/23 | 1.8 mi | 9, Blenheim Drive, Rustington, Littlehampton, West Sussex BN16 3SN | £5,938 | 97 | 4 | Detached House | |
| £500K | 12/23 | 1.81 mi | 2, Foxes Close, Rustington, Littlehampton, West Sussex BN16 3TX | - | - | 4 | Detached House | |
| £482.5K | 05/23 | 1.83 mi | 9, Hamilton Drive, Rustington, Littlehampton, West Sussex BN16 3TQ | - | - | 4 | Detached House | |
| £475K | 08/21 | 1.85 mi | 2, Barwick Close, Rustington, Littlehampton, West Sussex BN16 3TT | £4,204 | 113 | 4 | Detached House | |
| £450K | 12/20 | 1.85 mi | 11, Barwick Close, Rustington, Littlehampton, West Sussex BN16 3TT | £3,879 | 116 | 4 | Detached House | |
| £420K | 03/21 | 1.85 mi | 4, Barwick Close, Rustington, Littlehampton, West Sussex BN16 3TT | £4,615 | 91 | 4 | Detached House |
Local Rents
20 rents from £1.5K/mo to £2.5K/mo, average is £1.9K/mo.
| Rent | Date | Distance | Address | Beds | Type | |
| £2,500 | 12/24 | 0.2 mi | Starling View, Angmering | 4 | Detached House | |
| £1,900 | 12/24 | 0.2 mi | Starling View, Angmering | 3 | Detached House | |
| £1,900 | 12/24 | 0.26 mi | Starling View, Angmering, Littlehampton, West Sussex, BN16 | 3 | Detached House | |
| £1,900 | 12/24 | 0.26 mi | Starling View, Angmering, Littlehampton, West Sussex, BN16 | 3 | Detached House | |
| £2,500 | 12/24 | 0.26 mi | Starling View, Angmering, Littlehampton, West Sussex, BN16 | 4 | Detached House | |
| £1,750 | 12/24 | 0.48 mi | Chantryfield Road, Angmering, Littlehampton, West Sussex, BN16 | 3 | Flat | |
| £2,000 | 12/24 | 0.51 mi | Palmer Road Angmering BN16 | 5 | Flat | |
| £1,650 | 12/24 | 0.55 mi | Meadowside Angmering BN16 | 3 | Flat | |
| £1,500 | 12/24 | 0.61 mi | The Heathers, Arundel Road, Angmering, BN16 | 3 | Terraced House | |
| £1,900 | 12/24 | 0.88 mi | Angmering Village, Angmering, West Sussex, BN16 | 3 | Detached House | |
| £2,500 | 12/24 | 0.88 mi | Angmering Village, Angmering, West Sussex, BN16 | 4 | Detached House | |
| £1,900 | 12/24 | 0.88 mi | Angmering Village, Angmering, West Sussex, BN16 | 3 | Detached House | |
| £1,900 | 12/24 | 0.88 mi | Angmering Village, Angmering, West Sussex, BN16 | 3 | Detached House | |
| £1,900 | 12/24 | 0.88 mi | Angmering Village, Angmering, West Sussex, BN16 | 3 | Detached House | |
| £1,700 | 12/24 | 0.88 mi | Holmwood Way, Angmering, Littlehampton, West Sussex, BN16 | 3 | Detached House | |
| £2,200 | 12/24 | 1.1 mi | Lucksfield Way, Angmering, West Sussex | 5 | Terraced House | |
| £1,700 | 12/24 | 1.21 mi | Foxdale Drive Angmering BN16 | 3 | Detached House | |
| £1,800 | 12/24 | 1.21 mi | - | 3 | Terraced House | |
| £1,800 | 12/24 | 1.21 mi | - | 3 | Terraced House | |
| £1,470 | 12/24 | 1.22 mi | Roman Avenue, Angmering, West Sussex | 3 | Detached House |
Local Area Statistics
Population in BN16 | 28,12528,125 |
Population in Littlehampton | 56,65156,651 |
Town centre distance | 2.17 miles away2.17 miles away |
Nearest school | 0.40 miles away0.40 miles away |
Nearest train station | 1.74 miles away1.74 miles away |
| |
Rental growth (12m) | +13%+13% |
Sales demand | Balanced marketBalanced market |
Capital growth (5yrs) | +16%+16% |
Property History
Listed for £460,000
April 16, 2024
Floor Plans
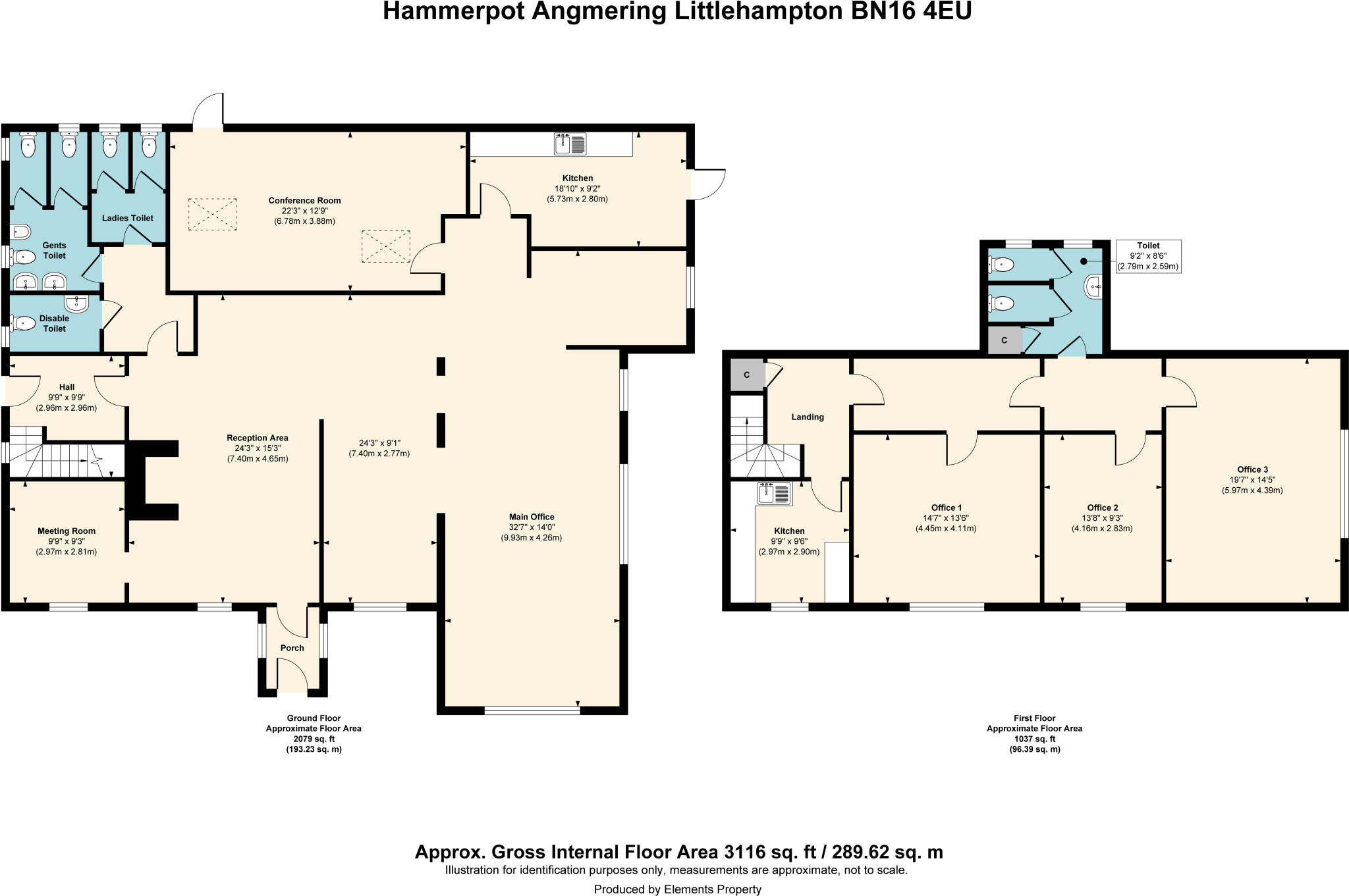
Description
GUIDE PRICE £460,000 PLUS VAT
PLEASE VIEW OUR VIRTUAL HERE OR ON OUR WEBSITE
• QUICK SALE AVAILABLE AND PRICED TO SELL TO CASH BUYERS
• A WELL-PRESENTED OFFICE BUILDING THAT WAS PREVIOUSLY A PUB (A3/A4 AND A5) & COULD BE CONVERTED TO A HOUSE SUBJECT TO PLANNING.
• 3,116 SQUARE FEET IN ALL
• GROUNDS OF CIRCA 0.49 OF AN ACRE & WITH POTENTIAL TO BUILD RESIDENTIAL HOUSES IN GROUNDS SUBJECT TO PLANNING
• EXCELLENT DEVELOPMENT & INVESTMENT ASSET
• FITTED WITH FAST BROADBAND & OFFICE SYSTEMS
• EASILY CONVERTIBLE BACK TO A PUB OR INTO A LOVELY CHARACTER HOME
• BUILDING PLOTS POSSIBLE GROUNDS FOR TWO PLUS UNITS SUBJECT TO PLANNING
DESCRIPTION: A freehold detached former public house recently converted into multiple office spaces, with further development potential to convert into a dwelling/s (subject to the requisite consents).
The property is situated on an approx 0.49 acre plot, which offers future development potential to add additional dwelling/s to the site (subject to the requisite consents)
Currently arranged with a self-contained apartment on the first floor which has been converted into offices, but could be converted back.
The ground floor has some original features left including part of the bar, customer toilets and fireplace, which has also been partially converted into office space. Including a conference room and a meeting room.
There is also multiple car parking spaces located on site.
Characterful thatched pub that has recently been converted into offices, the property offers further development potential to convert into a dwelling/s. There is also further development potential to add additional dwellings in the grounds of the property (subject to required planning consent).
LOCATION: The Woodmans, Angmering, Littlehampton, West Sussex, BN16 4EU, is set off the A27 backing onto countryside at the end of a lane. Making this property either ideal for a commercial business or a country cottage at a sensible price with amazing potential to convert and able to benefit from a great logistically advantageous location.
ACCOMMODATION AND FLOOR LAYOUT: From the circa 0.49 of an acre car park you are able to approach The Woodman Arms Pub / office building which has a substantial character wooden door that opens into the buildings main entrance vestibule.
ENTRANCE VESTIBULE: Comprising of coconut matted floor, twin windows on each side with aspect to front, beamed ceiling, wooden door to the first reception room / lounge.
FIRST RECEPTION AREA / OLD PUB LOUNGE: with a fabulous brick inglenook with wood burner, York Stone paved floor, beamed ceiling, panelled walls, further beamed walls beyond is an existing pub / drinks serving bar area. From here you are able to the left and beyond the bar there is an access door to the Ladies, Gentlemen’s and disabled toilets arrangement, or to the right a slightly private dining area. To the right of the bar there is a large open plan reception area presently used as office space and before was utilized as pub dining and drinking areas.
PRIVATE DINING AREA / OFFICE ROOM: Comprising of half panelled walls, wall lights, red brick floor, beamed ceiling, window to front gardens, historic doorway to outside, radiator.
FURTHER OLD PUB LOUNGE / OFFICE AREA CURRENTLY: With beamed ceiling, beamed walls, part panelled walls, paned window to front garden, archway leading to third old pub lounge and dining area currently used as further open plan offices.
THIRD OLD PUB LOUNGE & DINING AREA NOW USED AS FURTHER OFFICE AREA: With beamed ceilings, radiator, windows to side and front, door to outside front grounds.
INNER HALL: With doors leading to the kitchen / utility room, as well as a further door leading off to a conference room.
CONFERENCE ROOM: With carpeted floor, downlighting, skylights, door to rear outside grounds.
KITCHEN / UTILITY ROOM: With range of modern cupboard and base units with worktops over, stainless steel sink, tiled wall, space for appliances, door to outside.
TOILET SECTION: Comprising of a main lobby and doors leading off to three sections, being the ladies, men’s and disabled toilet areas.
SIDE RECEPTION HALL: Comprising of a carpeted floor, storage cupboards, radiator, substantial wooden character door to side gardens, staircase leading to the first-floor landing and further office rooms.
FIRST FLOOR LANDING: Carpeted floor, beam to ceiling, radiator, doors to kitchen, office room 1, 2 and 3 which were previous bedrooms, as well as a toilet and washroom.
KITCHEN: Which was previously a bedroom and comprises of a range of kitchen units with worktops with sink unit, radiator, space for appliances, radiator, windows to front.
OFFICE ROOM ONE: A double sized room with vaulted ceiling, brick feature chimney breast, radiator, window with aspect to front.
OFFICE ROOM TWO: A small double sized room with radiator, window with aspect to front garden.
OFFICE ROOM THREE: A double sized room with beams to ceiling, storage cupboards, radiator, window with aspect to side gardens.
TOILETS AND WASHROOM: Comprising of wash basin with vanity cupboard under, two cloakrooms, radiator, window with views.
OUTSIDE: The property has circa 0.49 of an acre of grounds including parking and gardens. PLEASE NOTE: There may be potential to build in the property’s grounds to create a pair of semi detached houses subject to planning.
PLEASE NOTE: There could also be potential to change the office building which was previously a pub into a wonderful cottage residence subject to planning.
COMMERCIAL EPC: D
VIEWINGS STRICTLY BY APPOINTMENT ONLY WITH NEVILLE AND NEVILLE