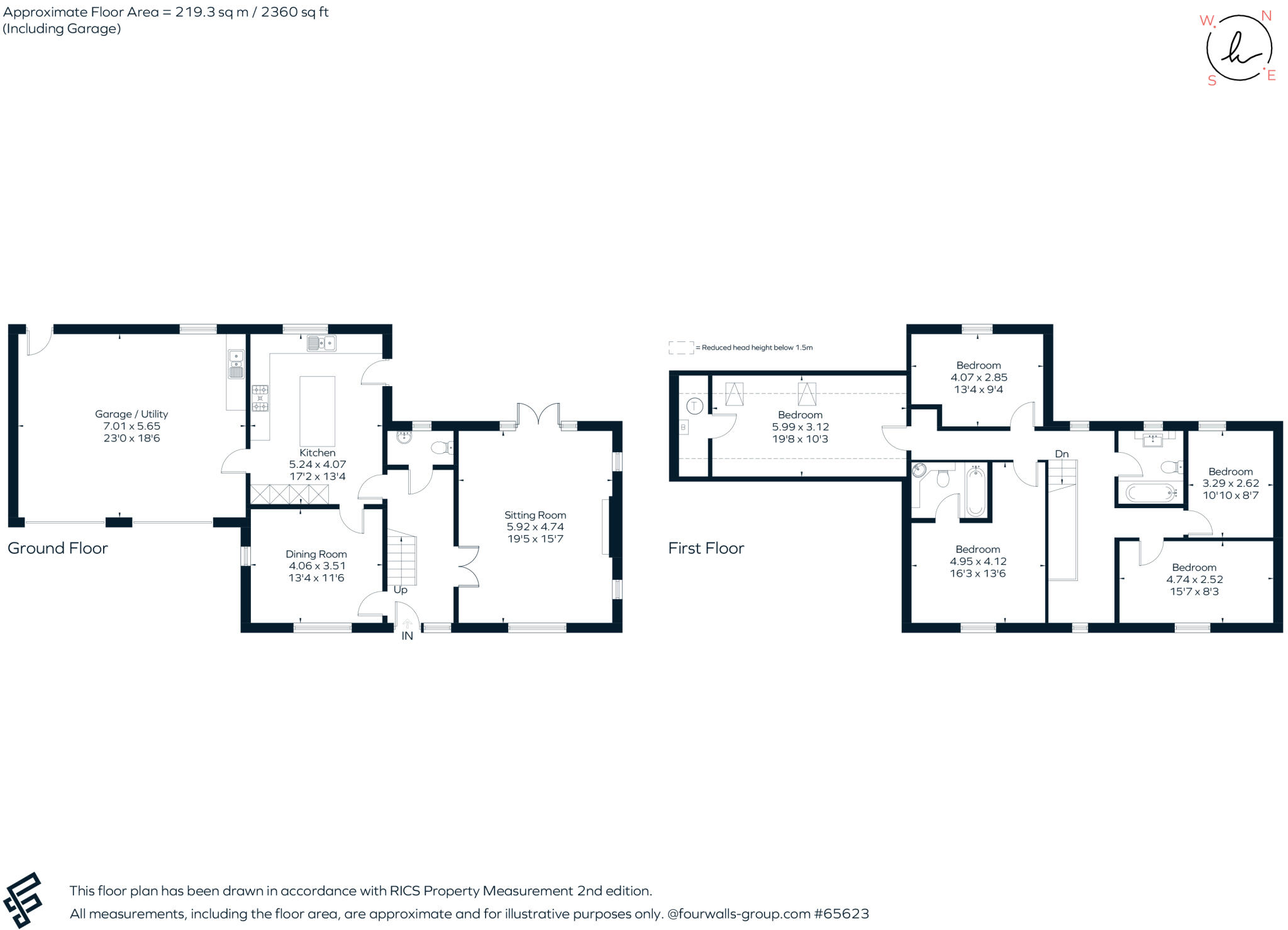This property was removed from Dealsourcr.
5 Bed Detached House, Planning Permission, Witney, OX29 8HQ, £750,000
Witney Road, Freeland, OX29 8HQ - a year ago
Under Offer
Planning
~178 m²
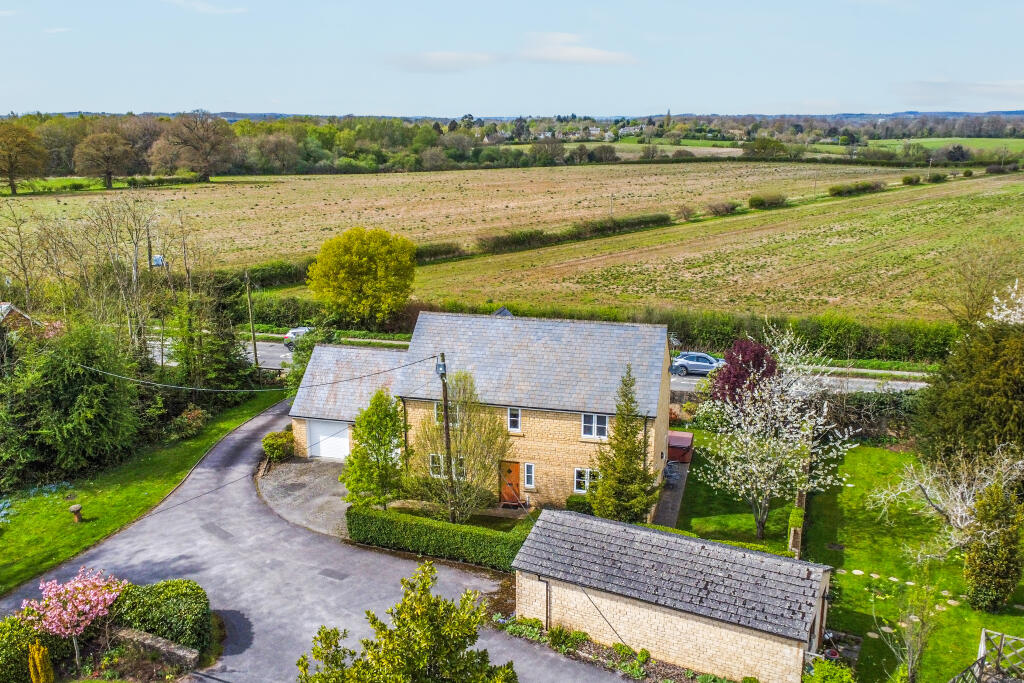
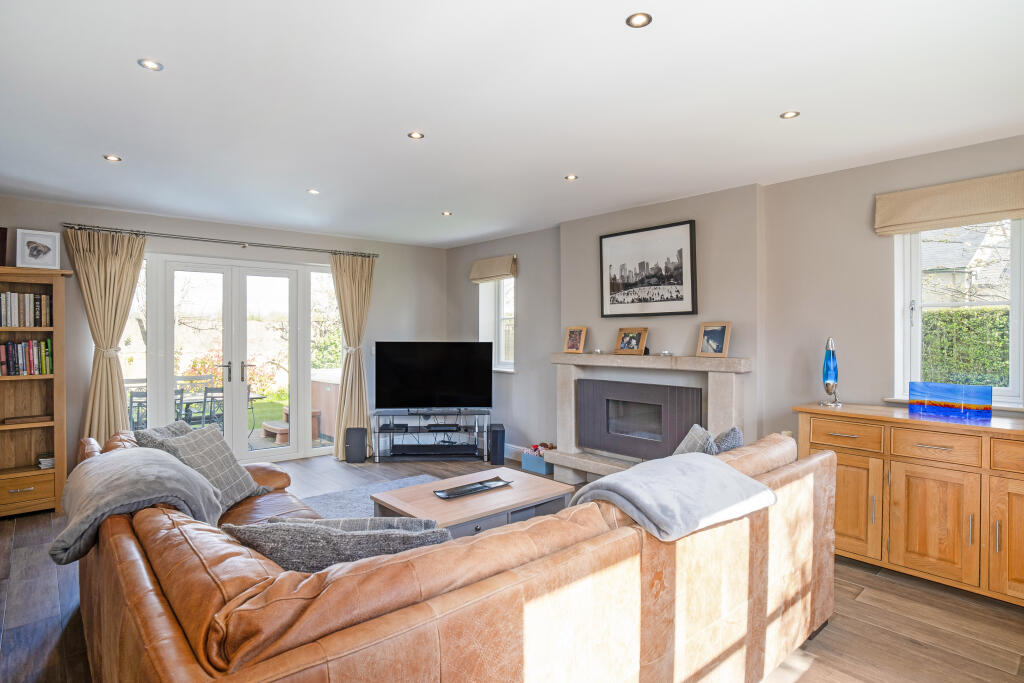
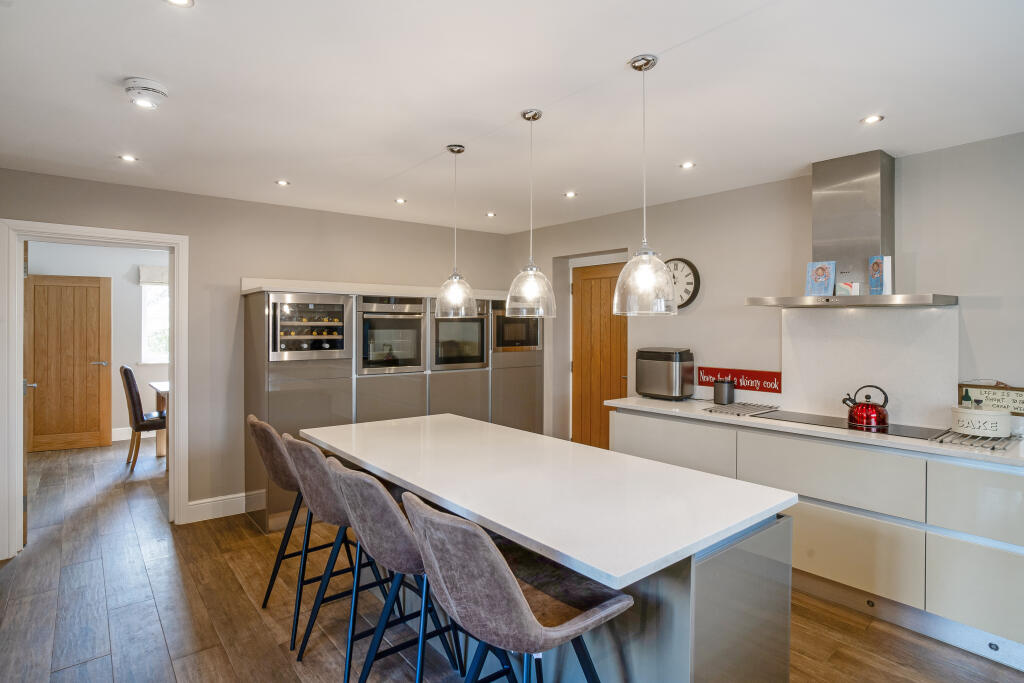
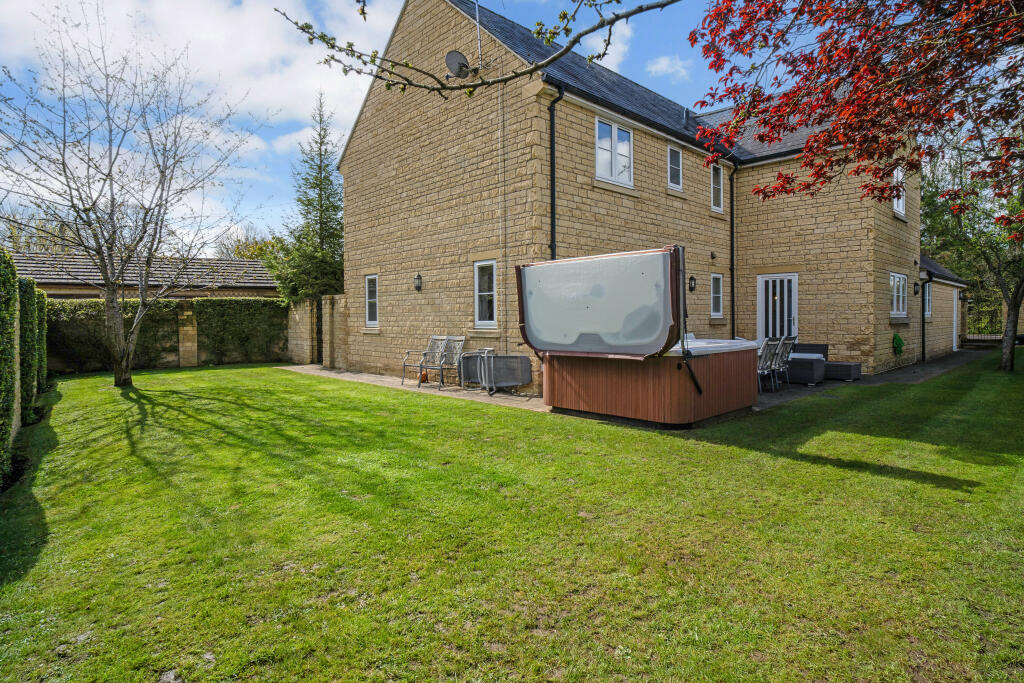
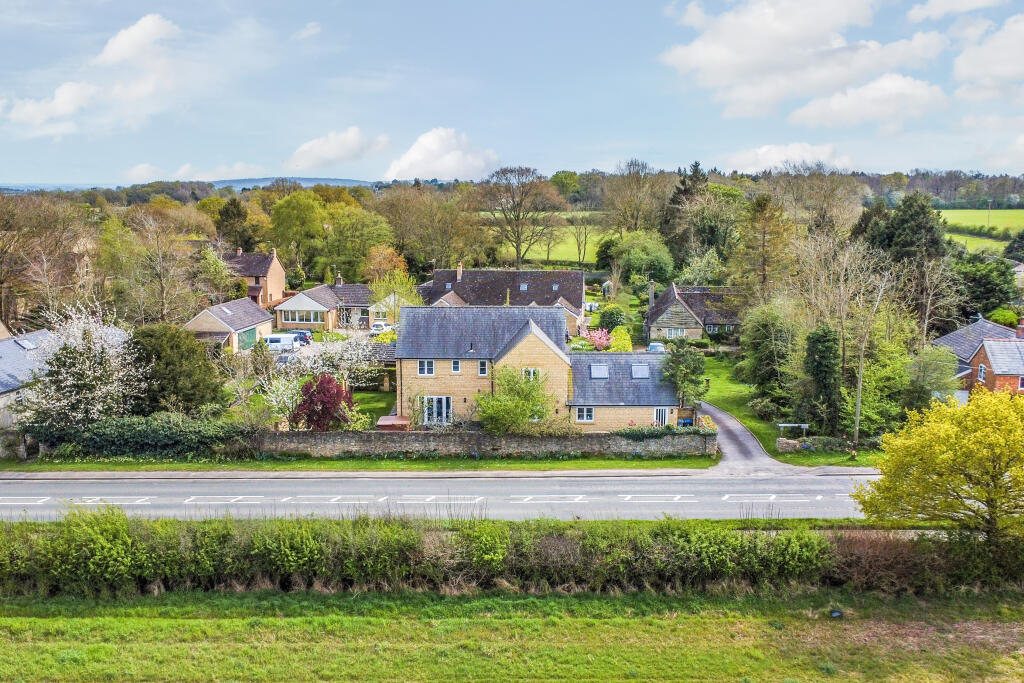
+23 photos
ValuationOvervalued
| Sold Prices | £350K - £1.1M |
| Sold Prices/m² | £3K/m² - £6.9K/m² |
| |
Square Metres | ~178.28 m² |
| Price/m² | £4.2K/m² |
Value Estimate | £700,332 |
Investment Opportunity
Cash In | |
Purchase Finance | Mortgage |
Deposit (25%) | £187,500 |
Stamp Duty & Legal Fees | £48,700 |
Total Cash In | £236,200 |
| |
Cash Out | |
Rent Range | £1,600 - £3,500 |
Rent Estimate | £1,756 |
Running Costs/mo | £2,715 |
Cashflow/mo | £-959 |
Cashflow/yr | £-11,507 |
Gross Yield | 3% |
Local Sold Prices
23 sold prices from £350K to £1.1M, average is £645K. £3K/m² to £6.9K/m², average is £3.9K/m².
Local Rents
11 rents from £1.6K/mo to £3.5K/mo, average is £2.3K/mo.
Local Area Statistics
Population in OX29 | 23,056 |
Population in Witney | 50,632 |
Town centre distance | 3.93 miles away |
Nearest school | 0.40 miles away |
Nearest train station | 1.15 miles away |
| |
Rental demand | Landlord's market |
Rental growth (12m) | +8% |
Sales demand | Balanced market |
Capital growth (5yrs) | +7% |
Property History
Listed for £750,000
April 15, 2024
Floor Plans
