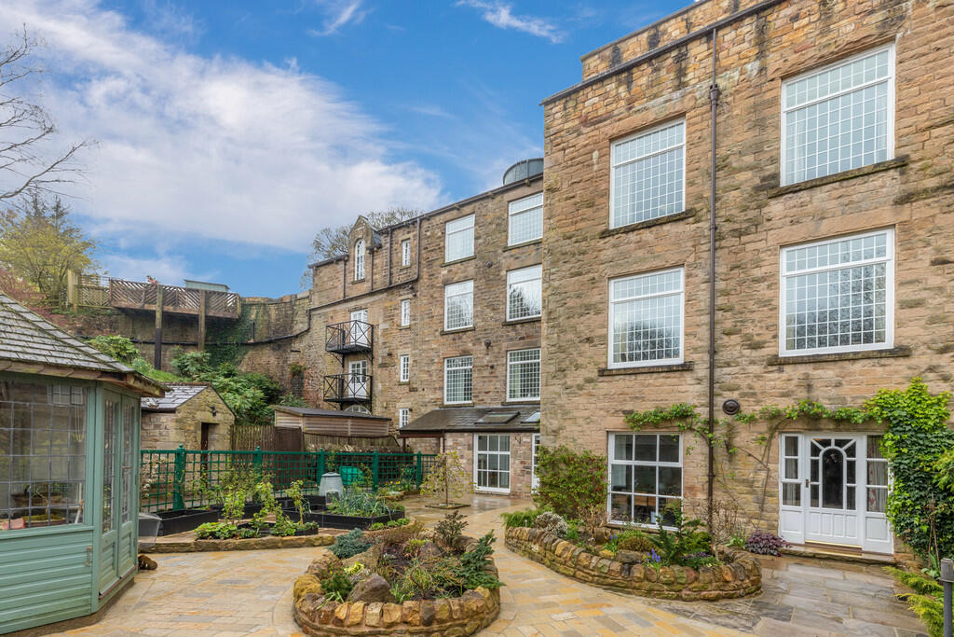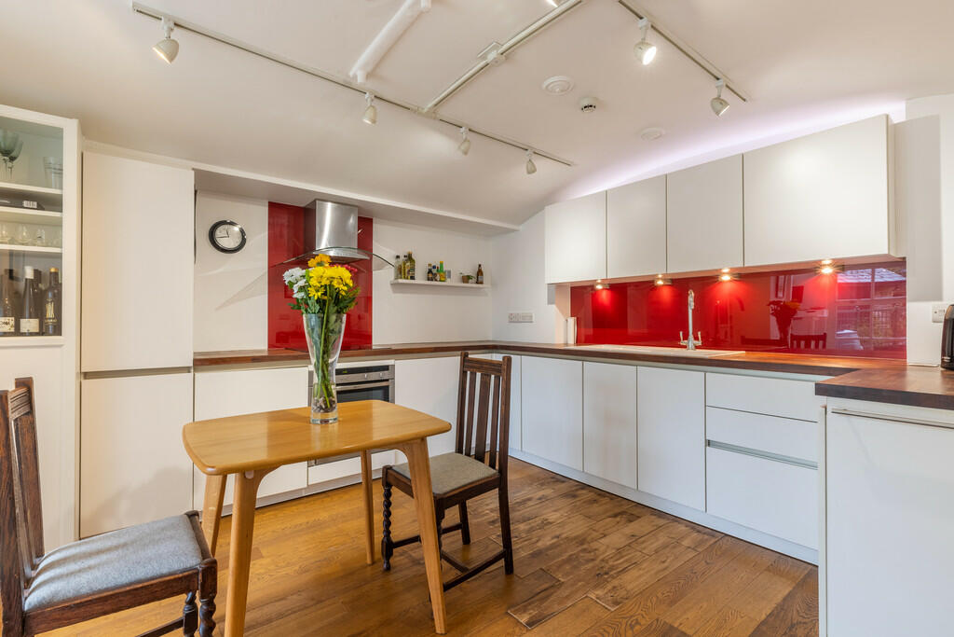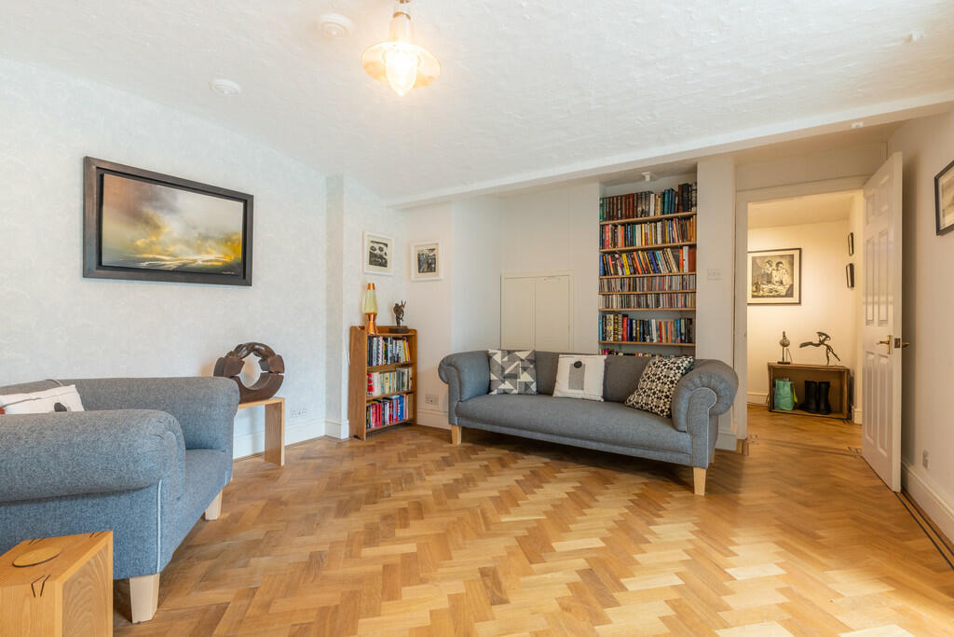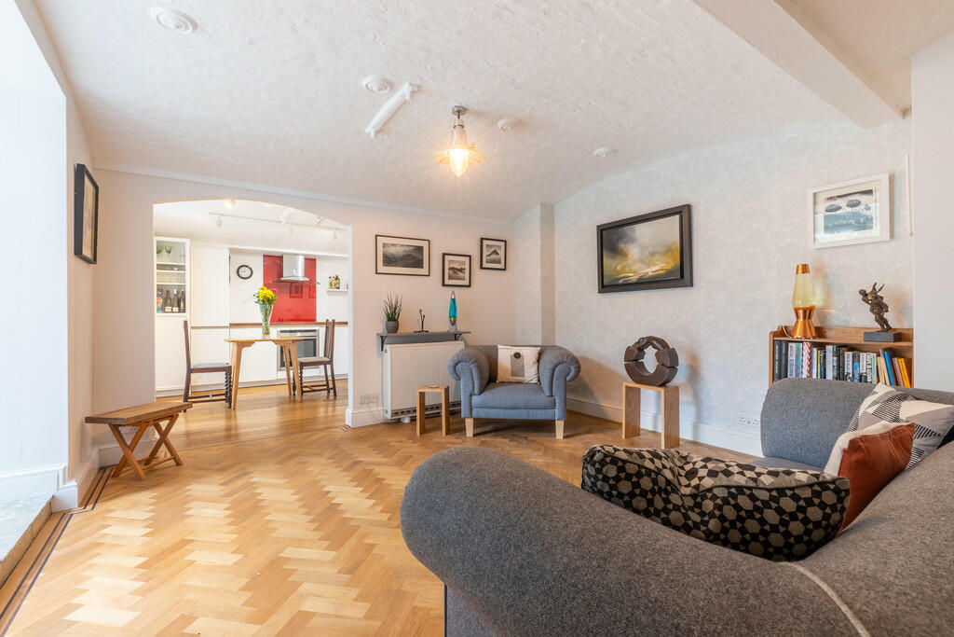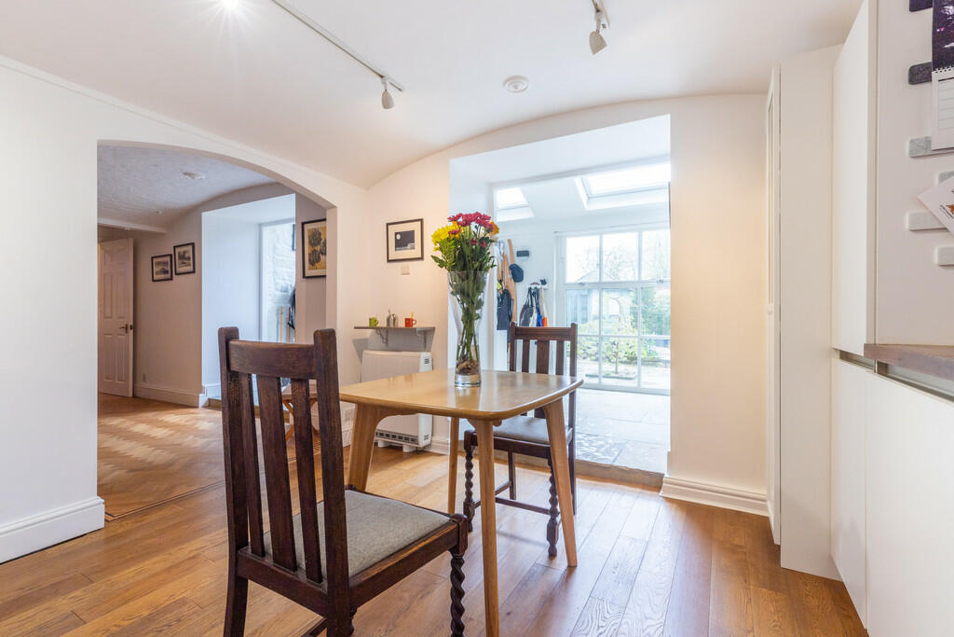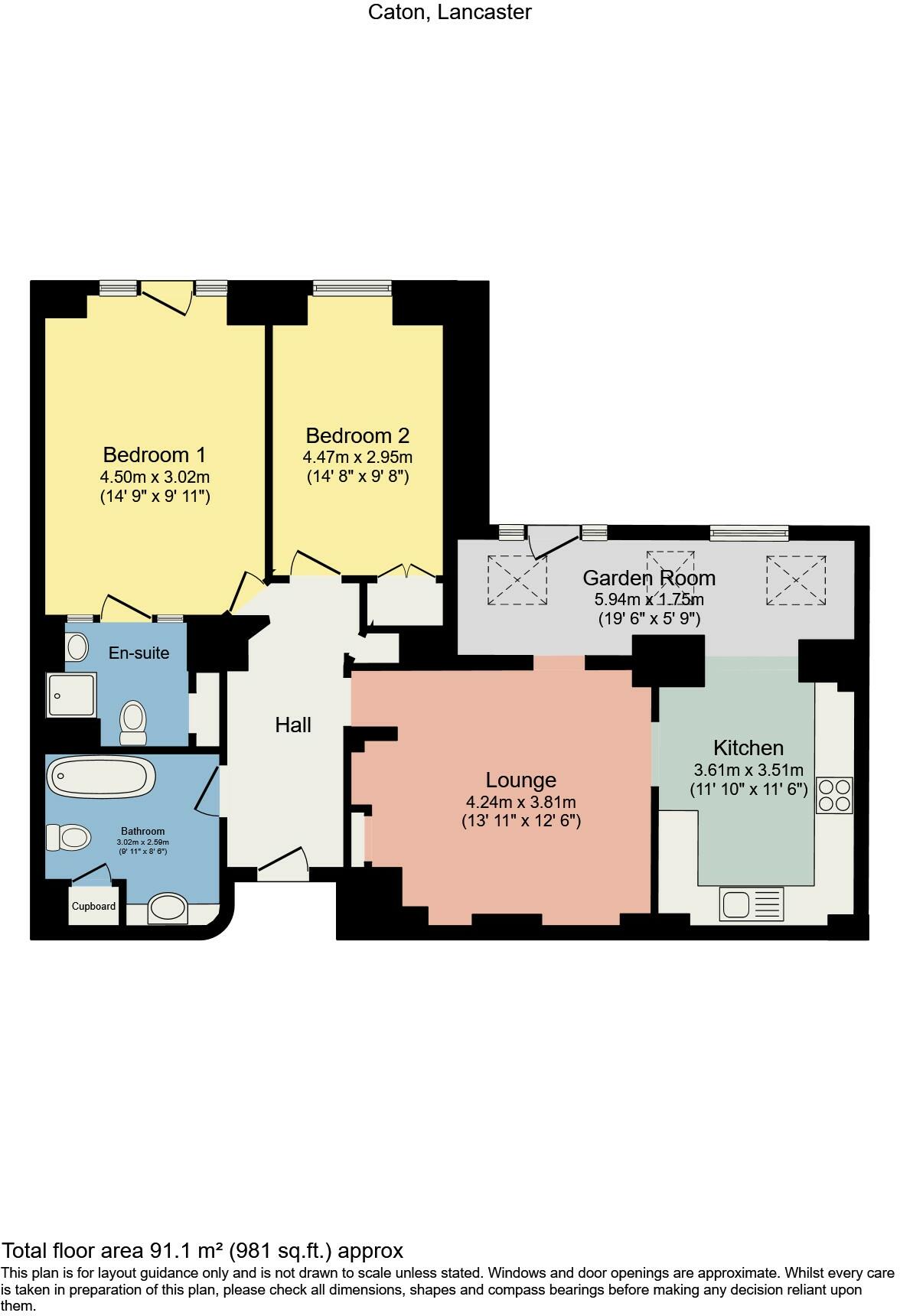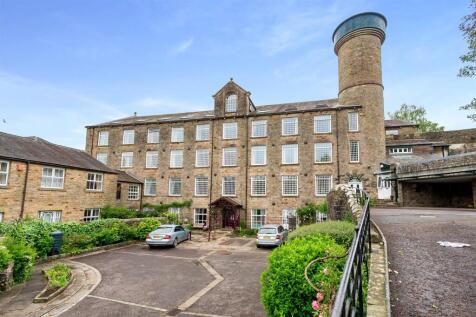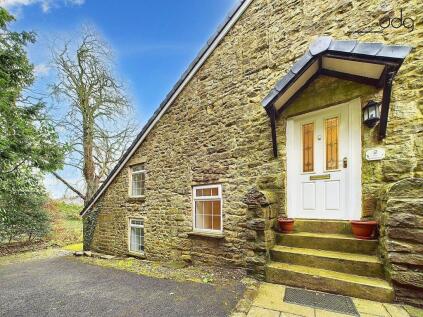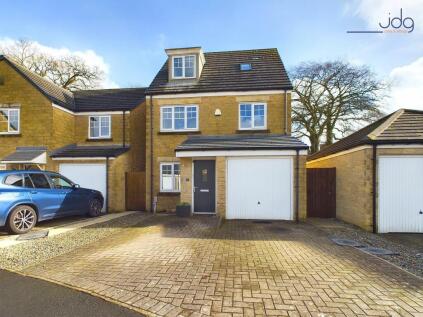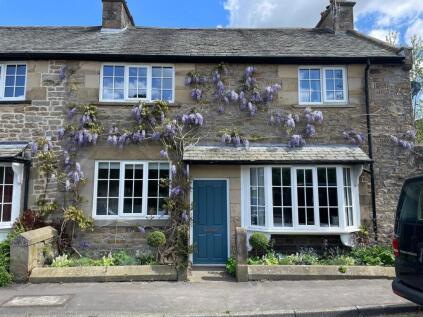- Two Bedroom Ground Floor Apartment +
- Two Bedrooms & Two Bathrooms +
- Landscaped Private Garden +
- 7 Acres of Pristine Communal Grounds +
- Recently Modernised Throughout +
- Allocated Parking +
- Visitor Parking +
- Grade II Listed Building +
- Countryside Location +
- Ultrafast 1000 Mbps Broadband Available +
Description Ready for immediate occupation, immaculately presented and boasting the perfect blend between modern finishes and character features. This two bedroom ground floor apartment is located in the unique and desirable Grade II listed development of Low Mill in Caton. This charming property would be ideal for first time buyers or for couples looking to downsize, benefitting from a larger than average private garden, extensive communal gardens and allocated parking. The layout briefly comprises of open plan kitchen/living/dining room, garden room, two double bedrooms, one with an ensuite and bathroom.
Low Mill itself is an old Lancashire cotton mill that has been transformed into a thriving residential community set in approximately 7 acres of calming and tranquil surroundings, lying within a few miles of the M6 and Lancaster, the popular building attracts purchasers looking for a semi-rural lifestyle whilst being within a short distance to a wide range of amenities.
Property Overview The current owners have meticulously maintained and updated this apartment during their ownership with high quality fitments including heating system and stylish flooring. The private garden has been creatively designed to provide a beautiful cottage style haven, complete with summer house and plentiful patio seating. The communal grounds are expansive and very well maintained, they afford the opportunity for BBQ's, walking, and there is even a purpose built clothes drying area.
The communal entrance hall is filled with magnificent original features of this former mill and provides a welcoming and rather special entrance.
Opening into the entrance hall, the uniqueness of this apartment is evident from the outset. Immediately on your right you walk into the open plan living/kitchen/dining room which is light, bright and flows perfect for entertaining guests. The kitchen itself comprises an excellent range of wall and base units are topped by a beautiful solid Walnut work surface and encompass a NEFF electric oven and induction hob, fridge and freezer, combined washing machine/ tumble dryer, FRANKE ceramic sink and striking red glass splashback.
The garden room enjoys a pleasant aspect over the private garden area, this partly glazed room with flagstone flooring is bright and light with ample space for occasional seating.
Back into the entrance hall there is access into the two bedrooms and bathroom. Bedroom one is a double bedroom with a window overlooking the garden. The en-suite shower room comprises shower cubicle, wash hand basin, WC and heated ladder radiator with tiling to compliment and benefitting from under floor heating and a useful double storage cupboard.
Bedroom two is a delightful double room with views over the private garden and further benefitting from fitted wardrobes and curved ceiling detail.
The bathroom is a three piece suite comprising a free standing claw foot bath with shower attachment, WC and towel radiator.
Location The Low Mill development is found in the village of Caton. It sits in the picturesque Lune Valley. The location allows easy access into Lancaster City Centre. Lancaster offers extensive range of shopping and recreational facilities as well as a hospital and University.
Caton village is a vibrant community boasting a full range of local amenities including a shop, post office, doctors, pharmacy, cafe and two pubs. To the other side of the village, the open countryside continues to offer fantastic walks in the Lune Valley right from your doorstep. Schooling in the area is excellent for all ages with two primary schools in Caton itself and further out noticeably Lancaster Girls Grammer School, Lancaster Boys Grammer School, and Queen Elizabeth School in Kirkby Lonsdale.The M6 is a short drive away giving easy access to the national motorway network to the North and South.
Heading South on the M6, exit at junction 34 sign posted A683 and turn to follow the A683 towards Kirkby Lonsdale. Follow the road for approximately 2 miles an just before you enter the village of Caton, turn left onto Mill Lane. Low Mill is located at the end of the Lane on the right hand side
Accommodation (with approximate dimensions):
Kitchen 11' 10" x 11' 6" (3.61m x 3.51m)
Lounge 13' 11" x 12' 6" (4.24m x 3.81m)
Garden Room 19' 6" x 5' 9" (5.94m x 1.75m)
Bedroom One 14' 9" x 9' 11" (4.5m x 3.02m)
Bedroom Two 14' 8" x 9' 8" (4.47m x 2.95m)
Property Information
Outside The private garden has been creatively landscaped with York stone flags and sympathetic sets to provide an attractive low-maintenance extension to the internal space. Flowing pathways and raised beds create multiple rooms within the garden with ample space for sitting. Planting mainly comprises alpines and conifers, but there is also a tastefully designed dedicated vegetable plot. With a weeping cherry taking centre stage and numerous climbing roses and fruit trees, as well as a summerhouse with heating and lighting that can be used as studio or office space, this whole area is a delightful addition to the living space.
The communal grounds are expansive and very well maintained, enjoying approximately seven acres of vibrant gardens, and an expanse of lawns. With rolling countryside views to the village of Hornby with its landmark castle and the distant Ingleborough Mountain. The vista is breath taking and is the ideal setting to sit back and relax during the summer months. Practically, there is a purpose built BBQ, clothes drying areas, bin and bike stores.
Parking One allocated parking space in front of the main entrance and ample visitor parking spaces.
Servcies Mains water and electric. Electric storage heating. Shared septic tank drainage.
Tenure Leasehold. Subject to the remainder of a 999 year lease dated the from 1 January 1992. A copy of the lease is available for inspection at the office. Management Charge is approximately £2931.00 per annum.
Please note this property cannot be let.
Council Tax Lancaster City Council - Band D
Energy Performance Certificate The full Energy Performance Certificate is available on our website and also at any of our offices.
Viewings Strictly by appointment with Hackney & Leigh Kirkby Office.
What3Words ///cookie.acre.carver
