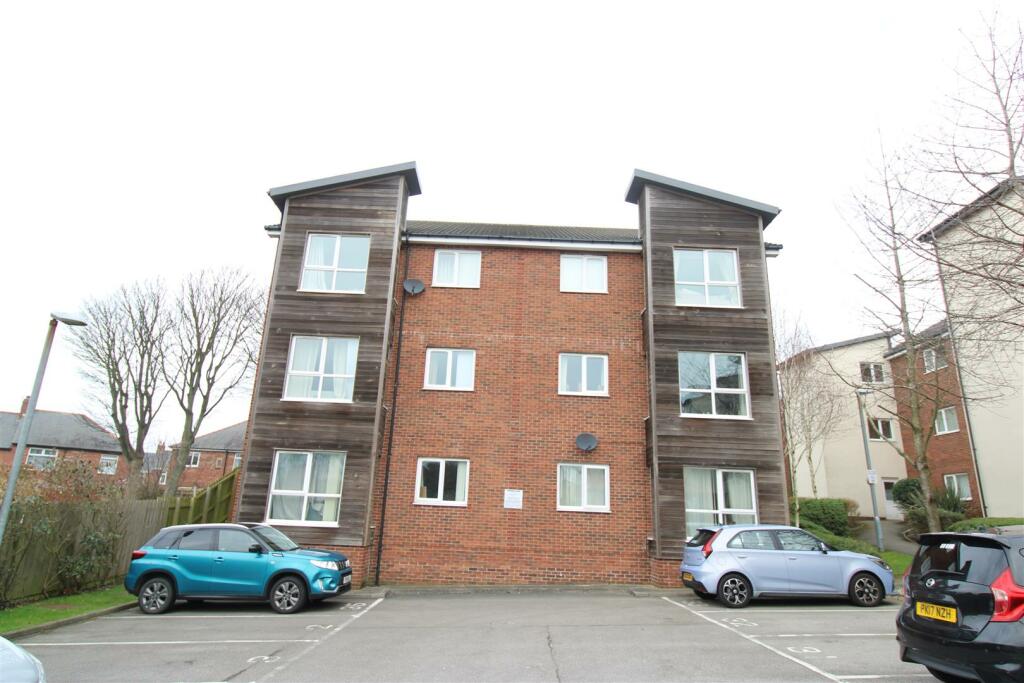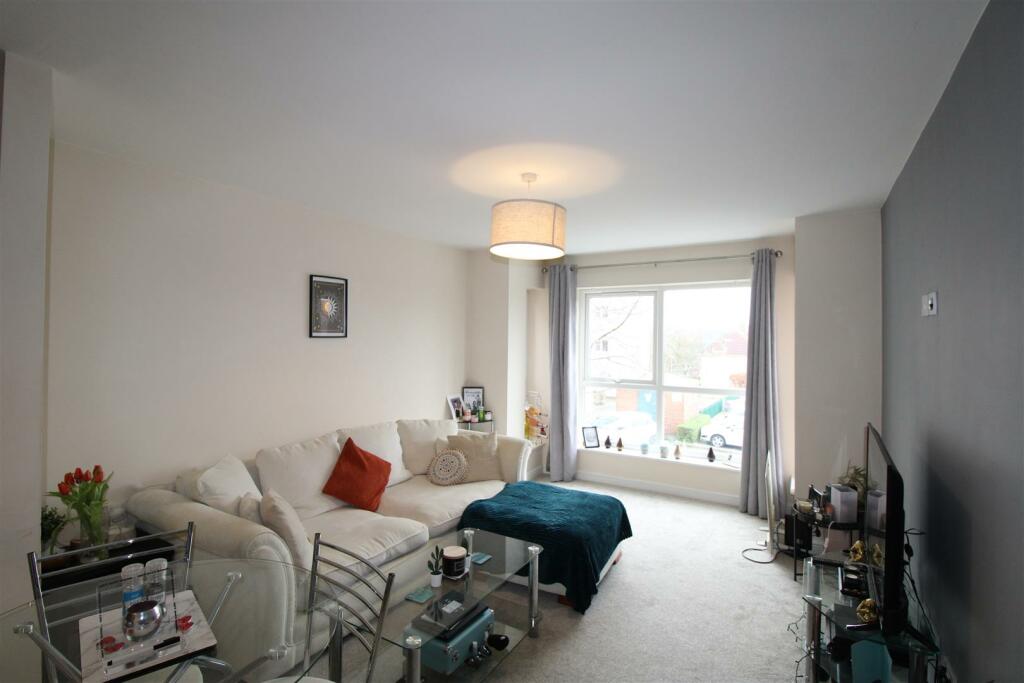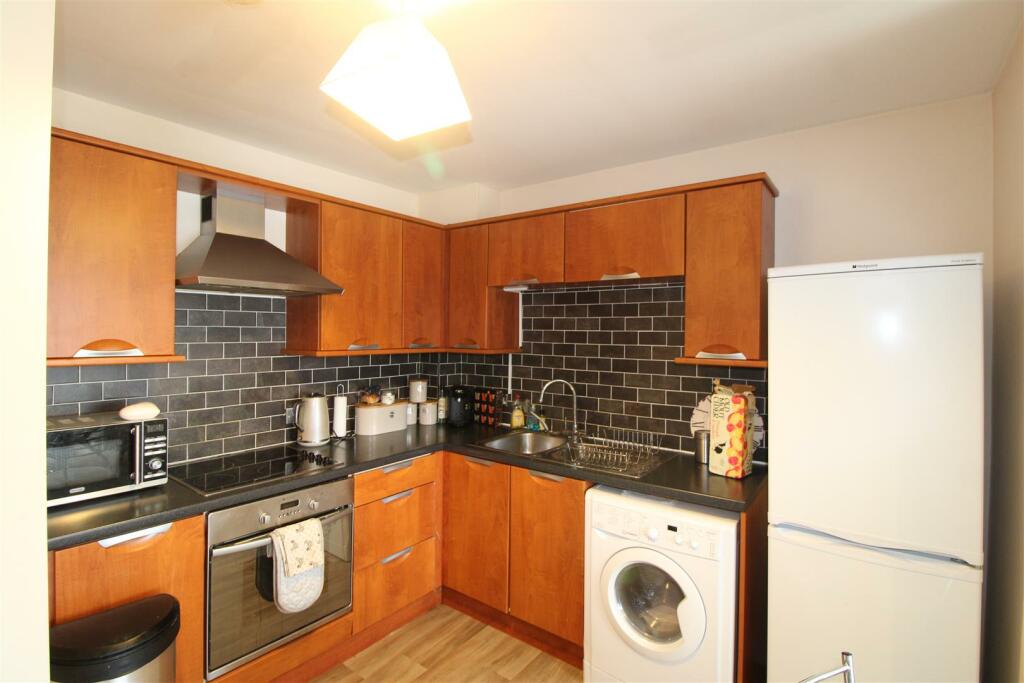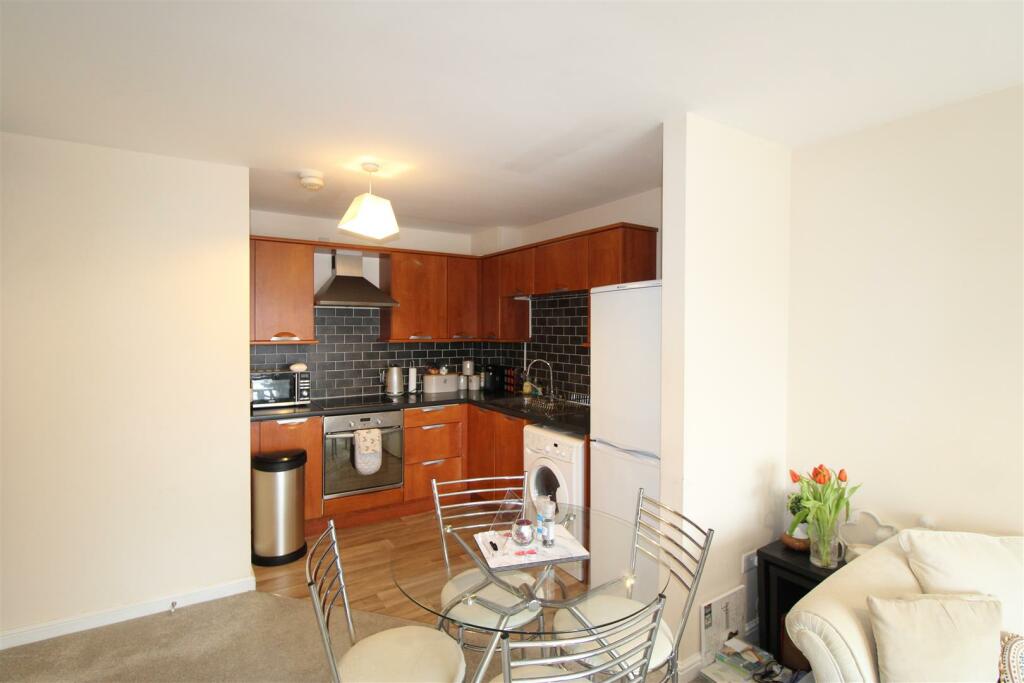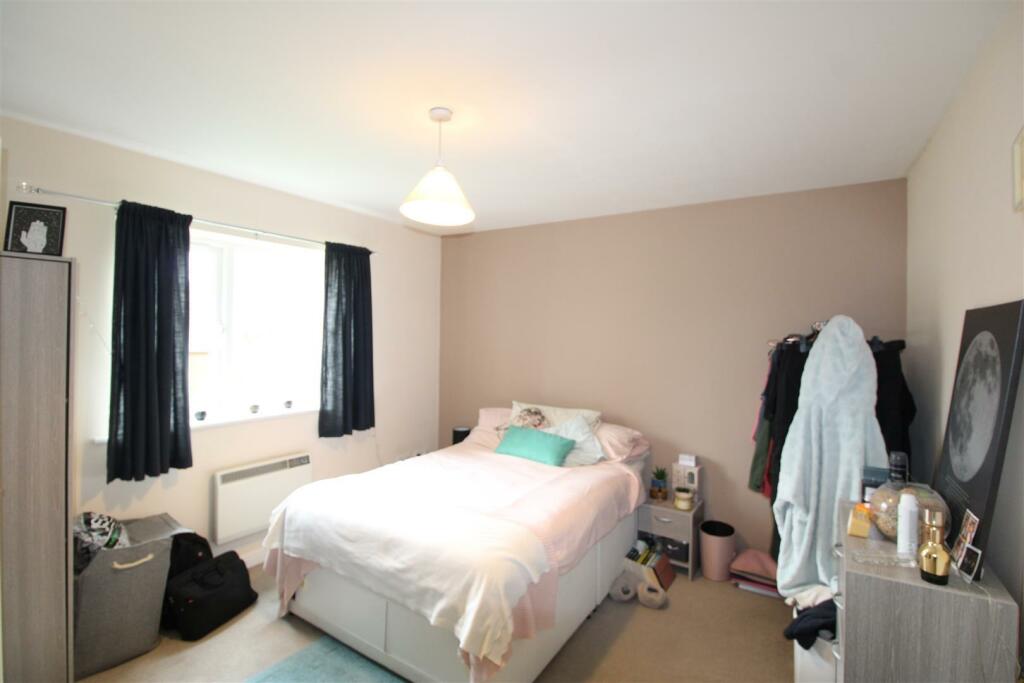- 2 Bed 1st Floor Flat +
- Purpose Built Development +
- Secure Entry System +
- Entrance & Reception Halls +
- 23' Open Plan Lounge/Kitchen +
- Master Bedroom with En Suite Shower/WC +
- Bathroom/WC with Shower +
- Gas CH & SUDG +
- Allocated Parking +
- Council Tax Band: C EPC: C +
This 2 bedroomed first floor apartment occupies a pleasant position within this sought after, purpose built development. Screened from the main road, the property is accessed via a secure entry phone system and a communal entrance area with stairs to the first floor. The apartment itself has an Entrance Hall with cloaks/storage cupboard and Reception Hall, leading to the 23' open plan Lounge/Kitchen. The lounge area has a picture window to the front, whilst the kitchen area is fitted with wall and base units, sink unit, split level oven with 4 ring ceramic hob and extractor over and plumbing for a washer. Bedroom 1 is to the rear and has an En Suite Shower/WC with low level wc, pedestal wash basin, shower cubicle with mains shower unit and a towel warmer. Bedroom 2 is to the front. The Bathroom/WC has a low level wc, pedestal wash basin, panelled bath with shower mixer and a towel warmer. The property stands in tended grounds and there is Allocated and Visitor Parking.
Blacklock Close is conveniently situated for local amenities with good access to the A1 and with excellent road and public transport links into Gateshead centre and Newcastle City Centre.
Entrance Hall - 3.25m x 1.12m (10'8 x 3'8) -
Reception Hall - 3.76m x 1.17m (12'4 x 3'10) -
Lounge/Kitchen - 7.24m x 3.40m (23'9 x 11'2) -
Bedroom 1 - 3.91m x 3.40m (12'10 x 11'2) -
En Suite Shower/Wc - 2.51m x 1.17m (8'3 x 3'10) -
Bedroom 2 - 3.28m x 3.05m (10'9 x 10'0) -
Bathroom/Wc - 2.64m x 1.75m (8'8 x 5'9) -
