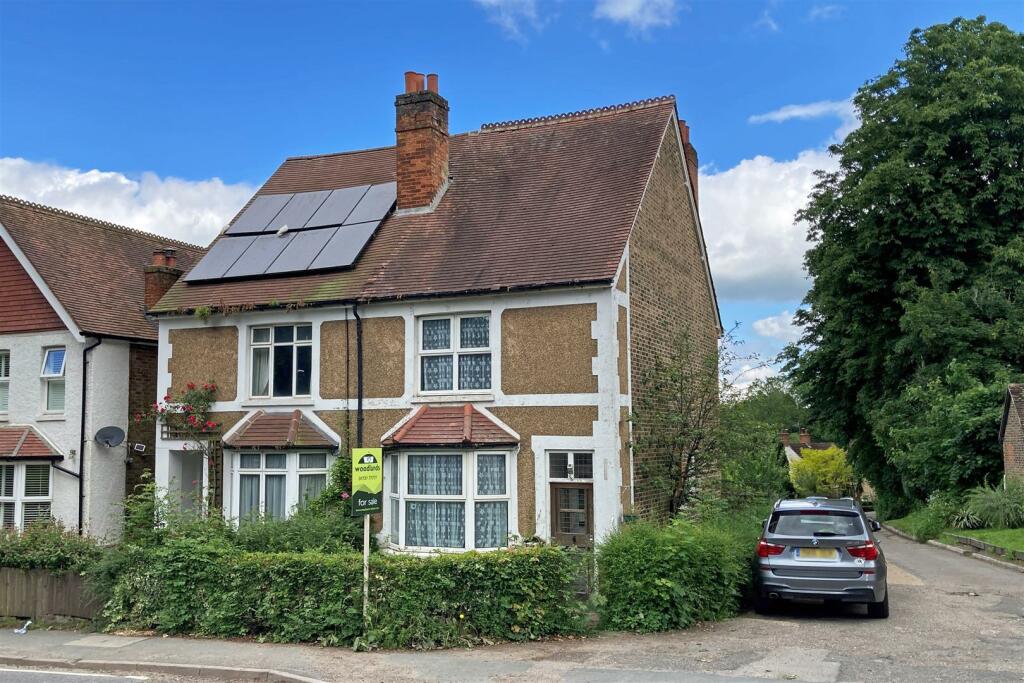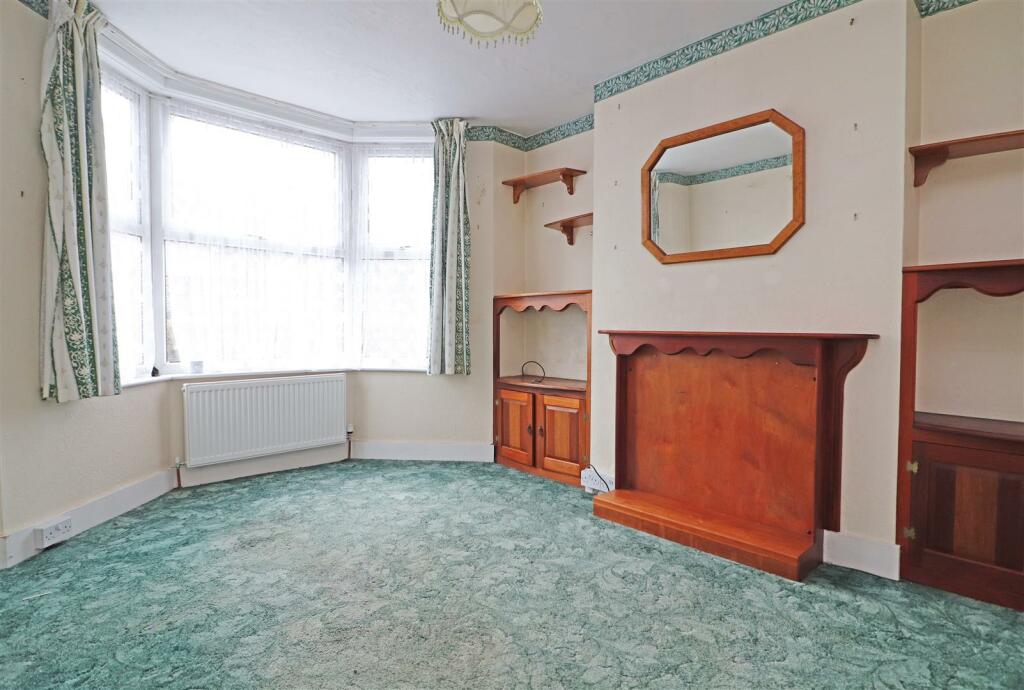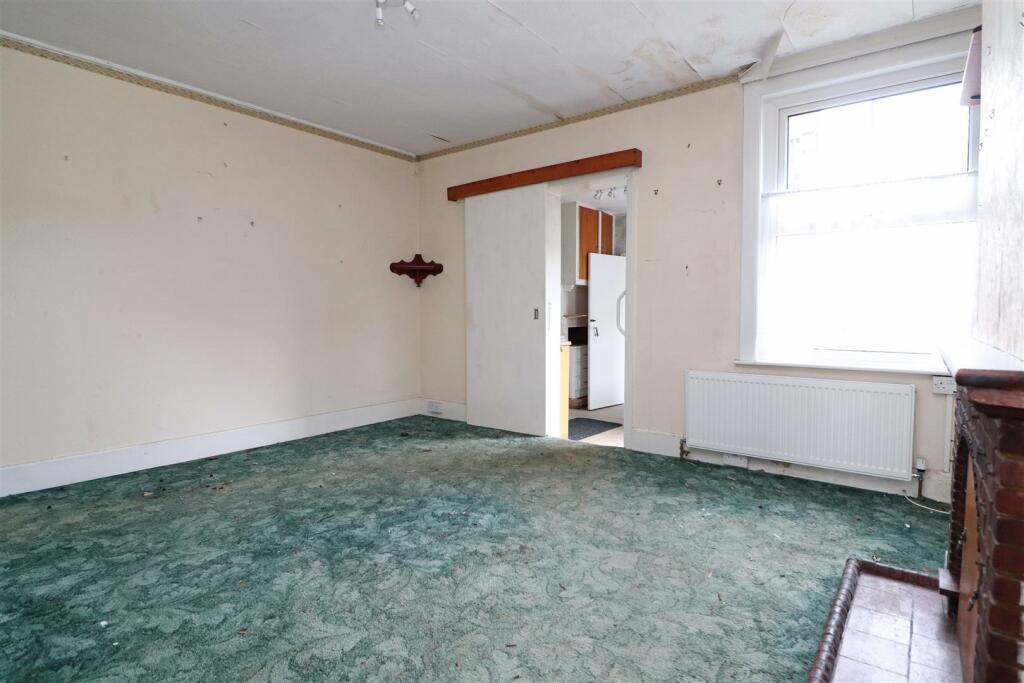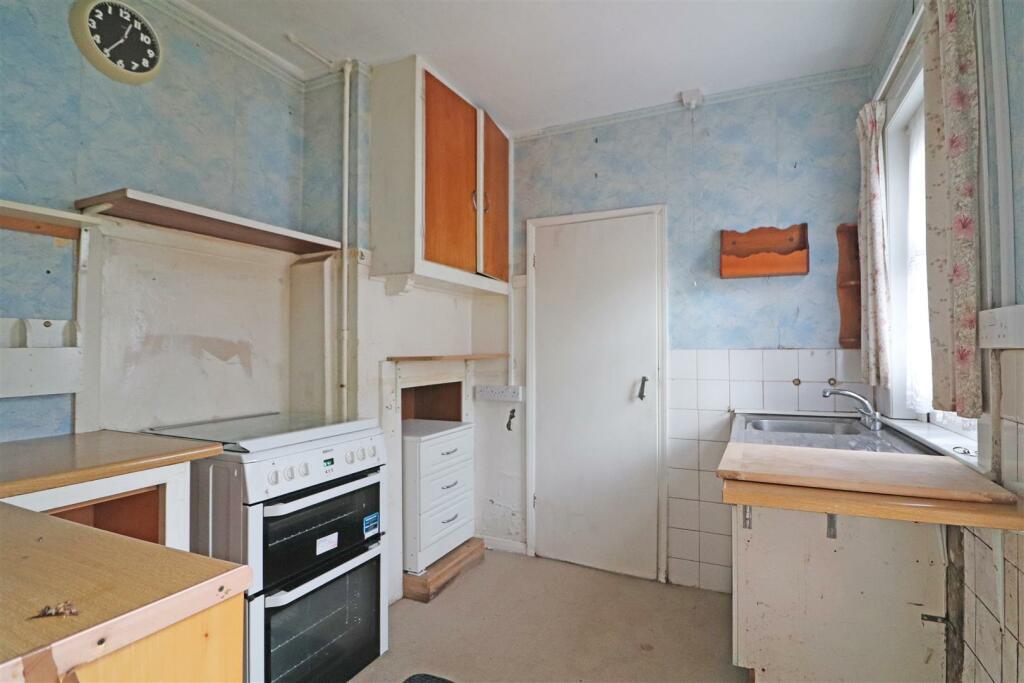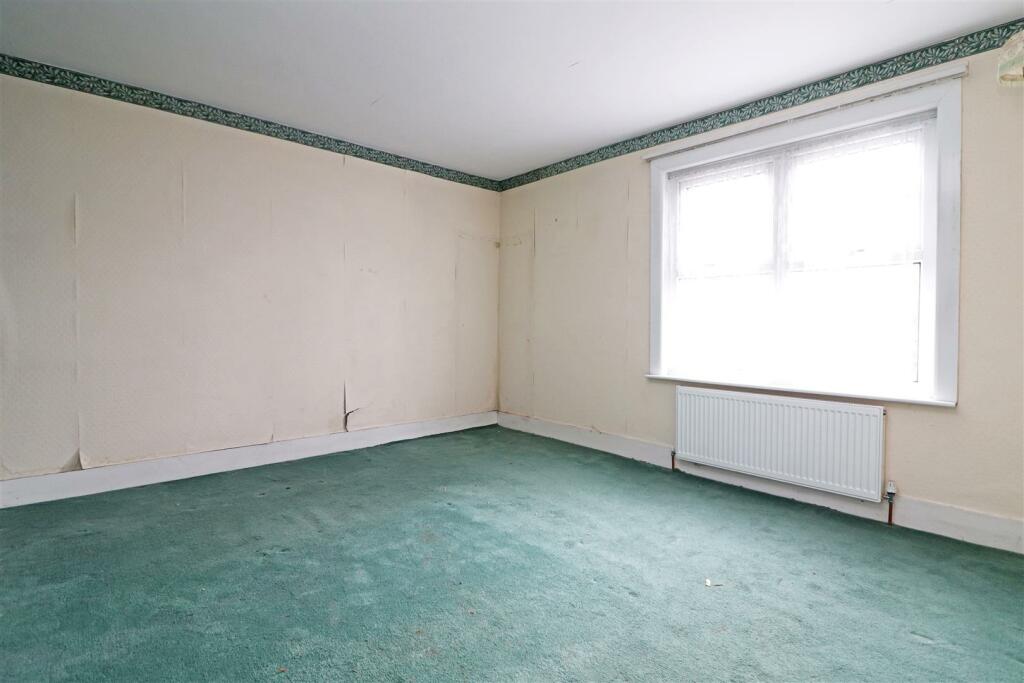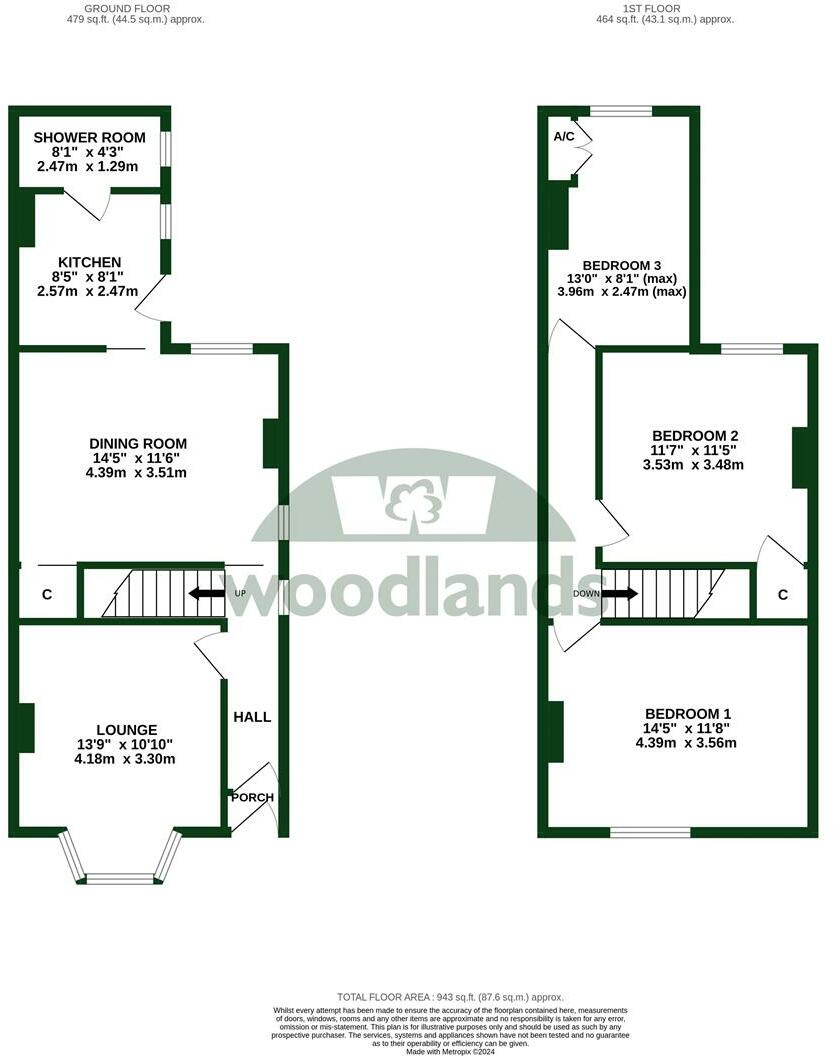- SEMI DETACHED +
- PERIOD HOME +
- REFURBISHMENT OPPORTUNITY +
- THREE BEDROOMS +
- TWO RECEPTIONS +
- 65FT GARDEN +
- CONVENIENT LOCATION +
- CHAIN FREE +
- COUNCIL TAX BAND: D +
- EPC RATING: D +
* SEMI DETACHED PERIOD HOME OFFERING REFURBISHMENT OPPORTUNITY *
This spacious three bedroom semi detached house is offered to the market with no onward chain. Providing an excellent opportunity for someone looking to refurbish a property, this house is crying out for someone to put their own mark on it and make it home!
Situated in Nutfield and siding on to a private road, this convenient location is within a mile of South Nutfield train station. It is easily accessible to local amenities such as Priory Farm, Queens Head Public House and numerous countryside walks. Redhill town centre is also easily accessible with its additional leisure and shopping facilities, and transport links.
The property itself has a traditional layout with a bay fronted lounge, and an entrance hall that passes through to a 14ft dining room. To the rear of the property is the kitchen and beyond that the wet room style shower room. Upstairs are the well proportioned bedrooms - bedroom one being over 14ft. The property has a number of features which could be bought back to life, with plenty of potential.
Outside is the private rear garden which extends to approximately 65ft, again in need of some TLC. The property is double glazed, all bar one window, and gas heated to radiators throughout.
Viewing is highly recommended to appreciate the space and opportunity on offer. Contact Woodlands to arrange.
Room Dimensions: -
Entrance Porch -
Front Door -
Entrance Hall -
Lounge - 4.19m x 3.30m (13'9 x 10'10) -
Dining Room - 4.39m x 3.51m (14'5 x 11'6) -
Kitchen - 2.57mx 2.46m (8'5x 8'1) -
Shower Room - 2.46m x 1.30m (8'0" x 4'3") -
First Floor -
Landing -
Bedroom One - 4.39m x 3.56m (14'5 x 11'8) -
Bedroom Two - 3.53m x 3.48m (11'7 x 11'5) -
Bedroom Three - 3.96m x 2.46m(max) (13'0 x 8'1(max)) -
Double Glazed -
Gas Central Heating -
65Ft Garden -
