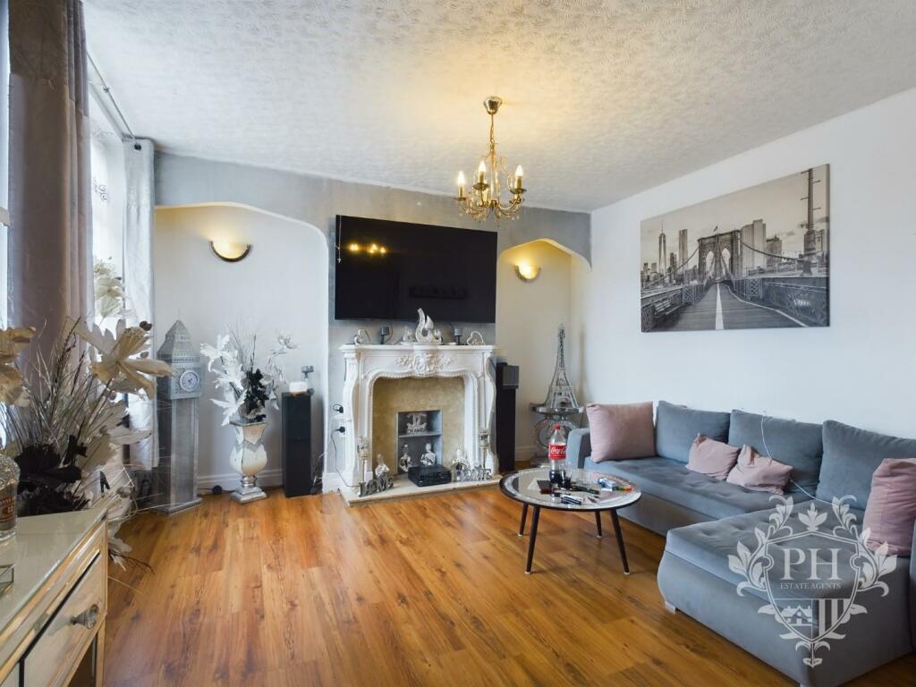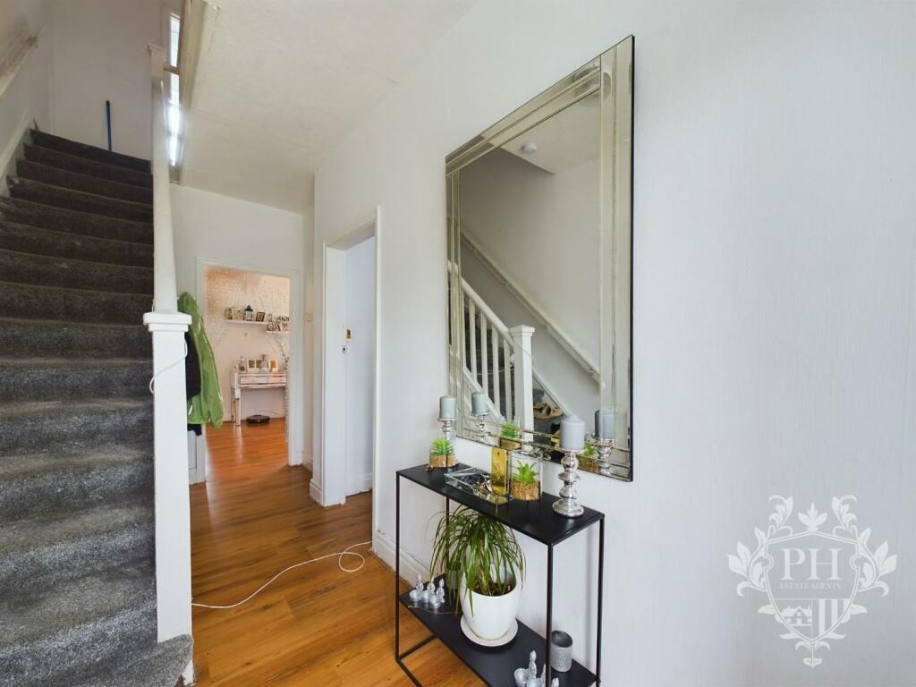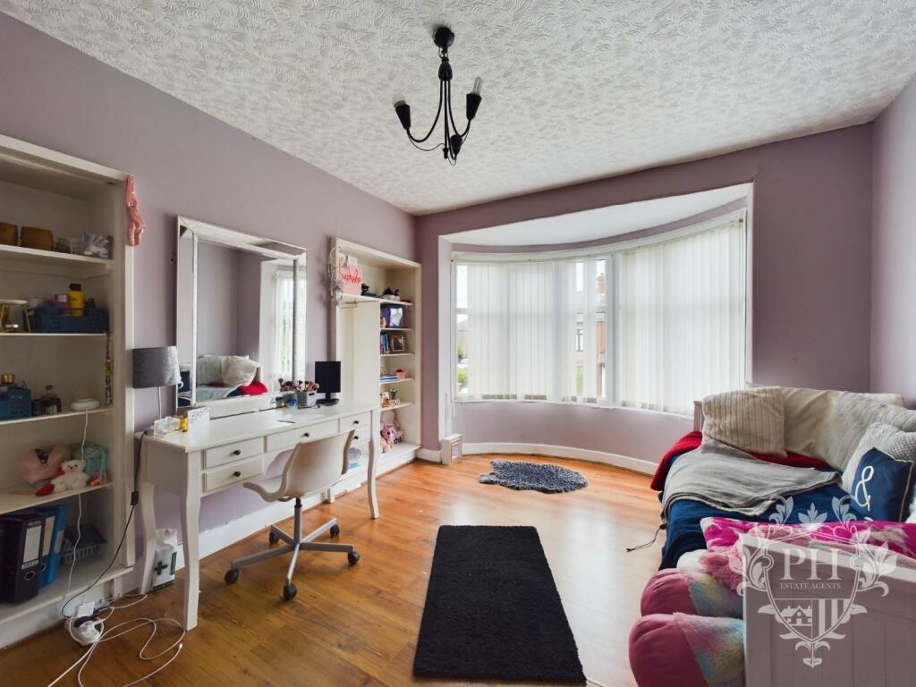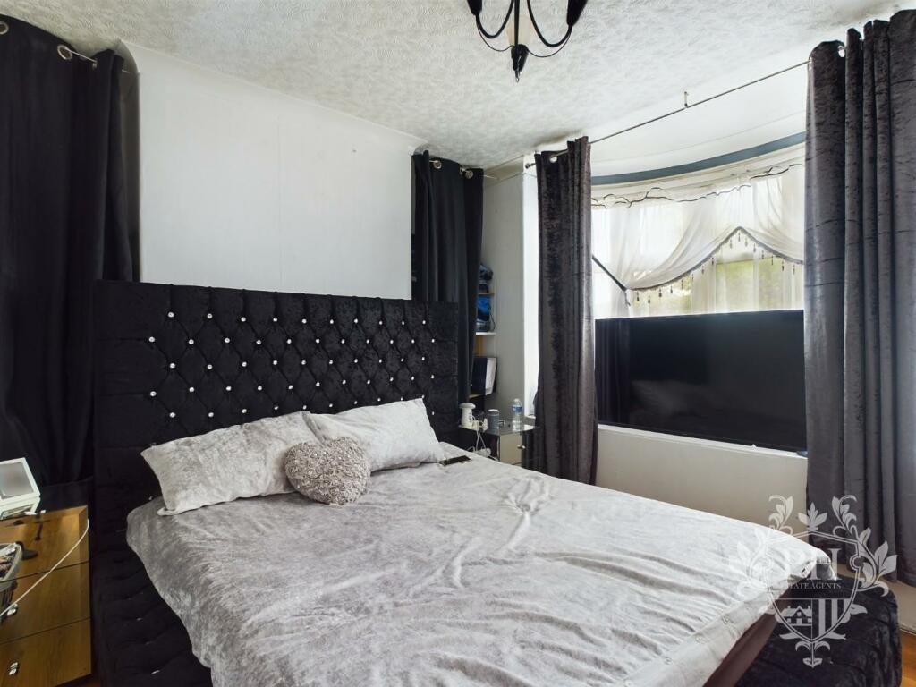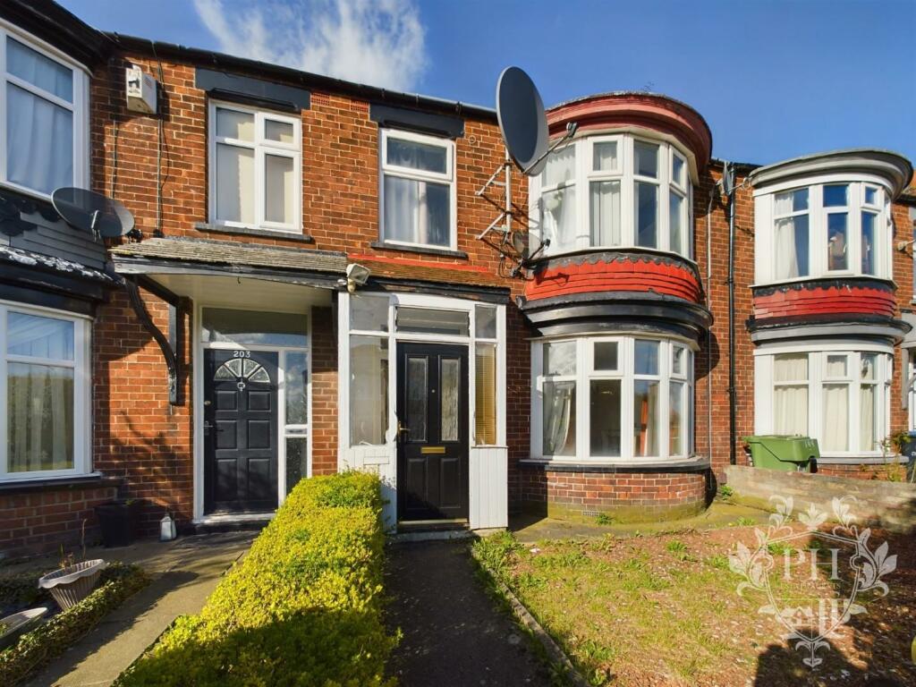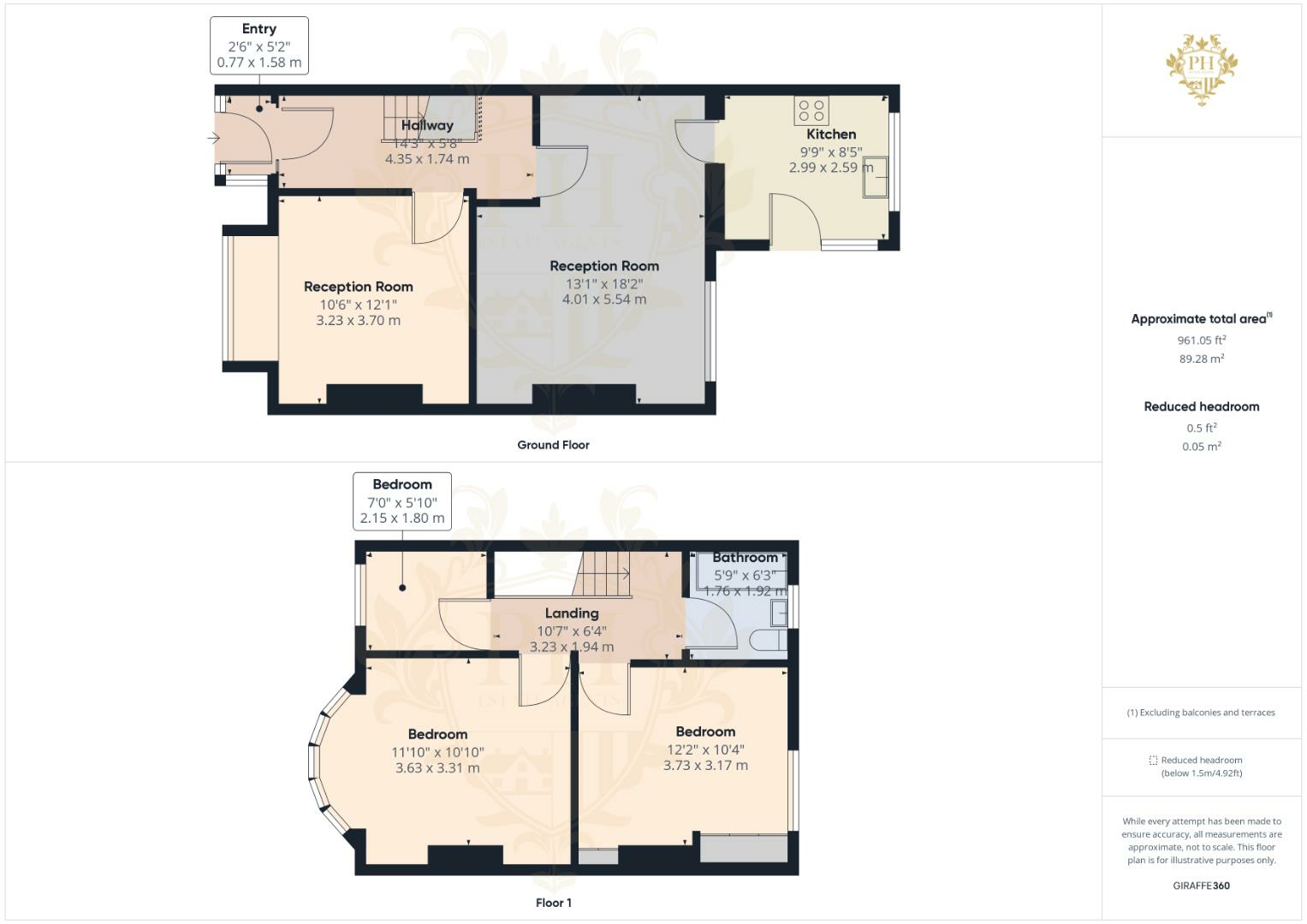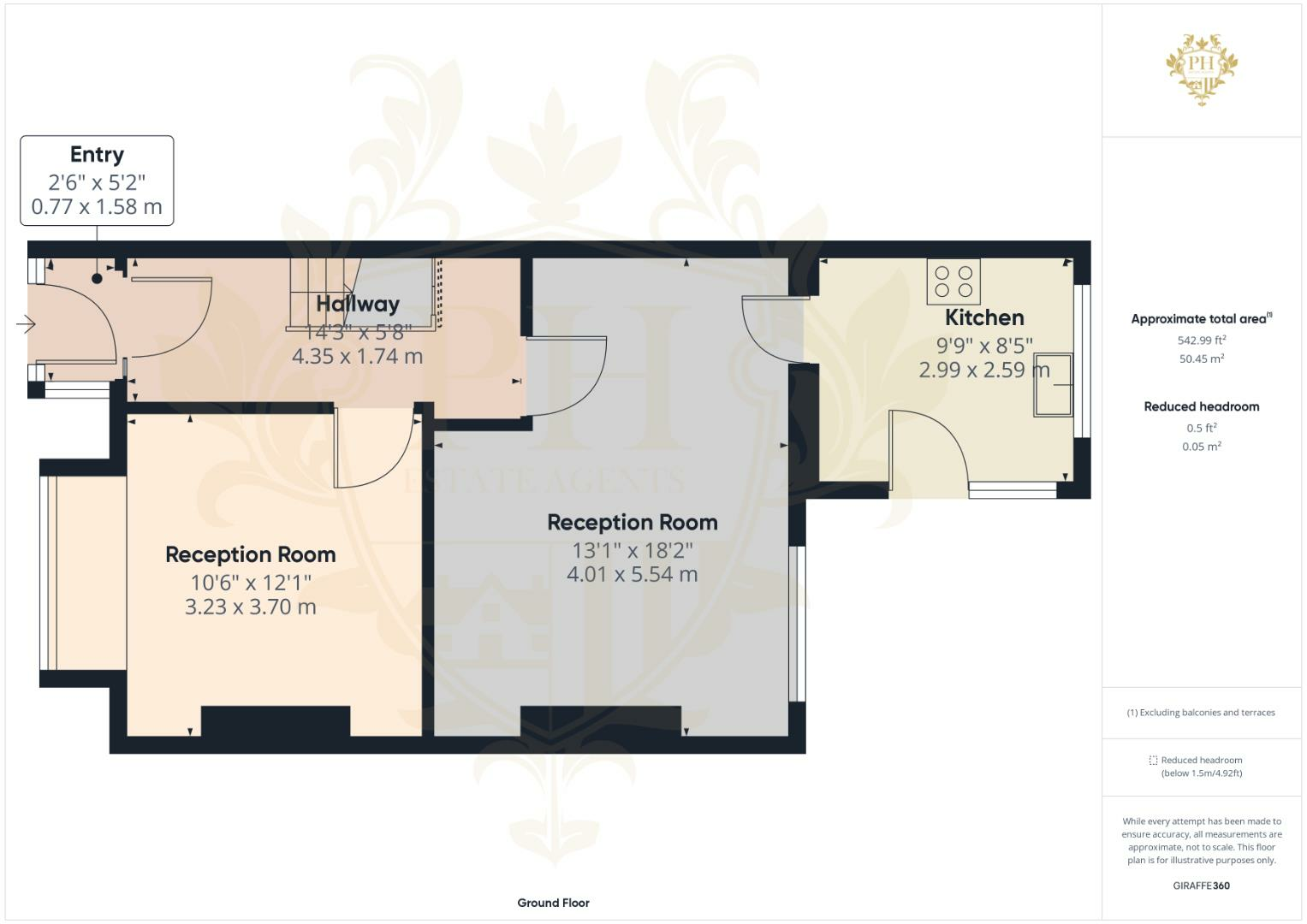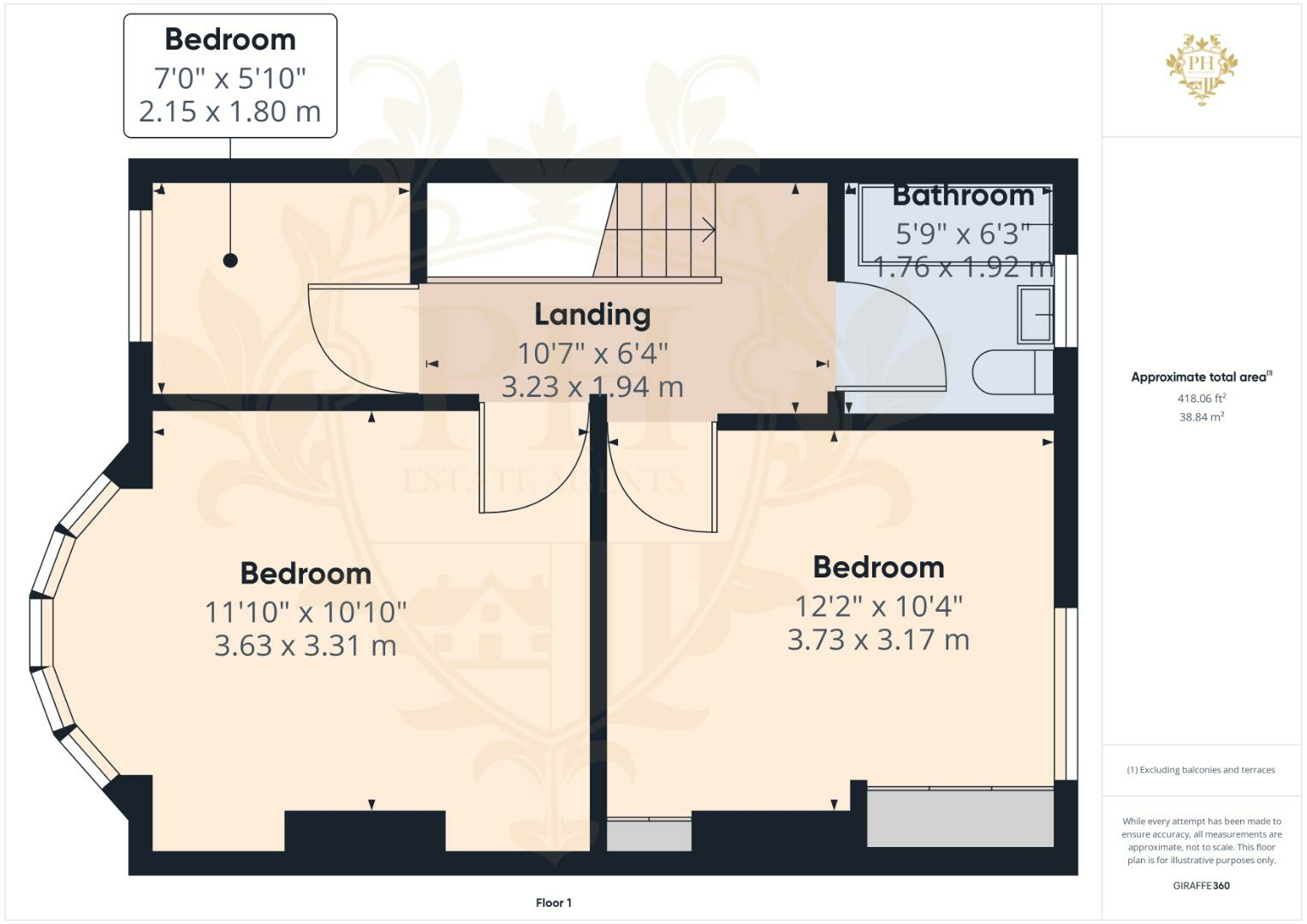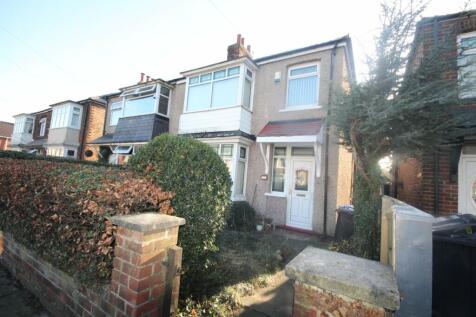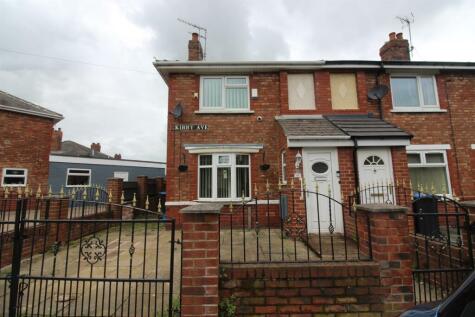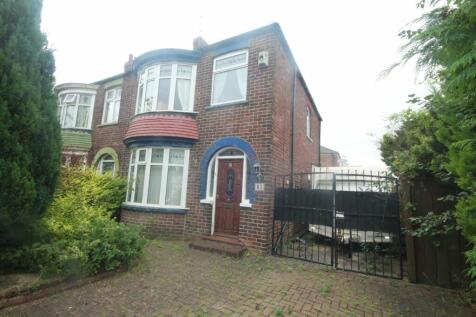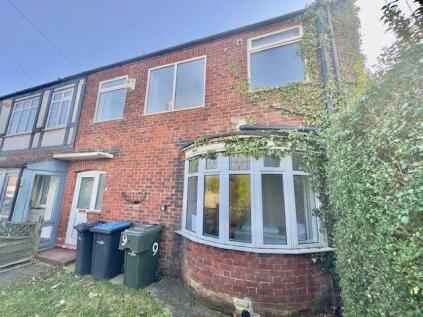- NO ONWARD CHAIN +
- DESIRABLE LOCATION +
- LARGE REAR GARDEN +
- COULD BE SOLD WITH SITTING TENANTS PAYING £750 PCM +
Discover this charming three-bedroom terrace home, perfectly located in the heart of Linthorpe, TS5. Offered with NO FORWARD CHAIN for a hassle-free purchase, or the option to keep currents tenants if looking for an investment. This property is an ideal choice for both first-time buyers and investors and is conveniently positioned near excellent transport links and local shops, this home offers the perfect blend of location and comfort.
Entrance Porch - 0.76m x 1.57m (2'6 x 5'2) - As you step through the solid black wooden door, you're greeted by a quaint entrance porch bathed in natural light. This intimate space sets the tone for the warm and inviting atmosphere throughout the home. The porch seamlessly leads into the hallway, where there is a staircase ascending to the first floor and doors providing easy access to the reception rooms.
Hallway - 4.34m x 1.73m (14'3 x 5'8) - The hallway boasts classic wood flooring and white walls, creating a clean and welcoming environment.
Reception Room - 3.20m x 3.68m (10'6 x 12'1) - As you venture further into the home, you'll find the front reception room, a space bathed in sunlight streaming through the large bay window. The room features a central fireplace and cosy central heating radiator, making it the perfect spot to curl up with a good book or enjoy a quiet conversation.
Dining Room - 3.99m x 5.54m (13'1 x 18'2) - Stepping across the hallway, you'll discover the second reception room, which offers a similar layout and ambiance. This room also benefits from an abundance of natural light courtesy of the large rear window, creating a bright and airy atmosphere. The room's fireplace and central heating radiators makes it an ideal space for entertaining or relaxing with family and friends.
Kitchen - 2.97m x 2.57m (9'9 x 8'5) - The kitchen, located at the rear of the home, offers plenty of potential for a stylish renovation. While it currently features a double glazed window and external door leading out to the rear garden, updating the appliances and cabinetry would transform this space into a modern culinary haven. The kitchen already includes a stainless steel sink, chrome mixer tap, and integrated oven and extractor fan, providing a solid foundation for your culinary creations.
Landing - 3.23m x 1.93m (10'7 x 6'4) - Climbing the wooden staircase, you'll reach the landing, which continues the theme of wood flooring and white walls. This space serves as a gateway to the three bedrooms, bathroom, and loft, offering easy access to all upper-level amenities.
Bedroom One - 3.61m x 3.30m (11'10 x 10'10) - Bedroom one, located at the front of the home, is a generous space bathed in natural light from the large bay window. This room features in-built storage, a coSy central heating radiator, and classic wood flooring, providing a comfortable and functional environment for relaxation or study.
Bedroom Two - 3.71m x 3.15m (12'2 x 10'4) - Bedroom two, located at the rear of the home, offers a similar layout and atmosphere. The room benefits from an abundance of natural light, in-built storage in the wardrobes and drawers, and a central heating radiator. This space would be perfect for a child's room, home office, or a peaceful retreat.
Bedroom Three - 2.13m x 1.78m (7' x 5'10) - The smallest bedroom, located at the front of the home, is a charming space with a window overlooking the front garden. While it's the most compact, it still features a central heating radiator and wood flooring, making it a cosy and inviting space for a child's room or a guest bedroom.
Family Bathroom - 1.75m x 1.91m (5'9 x 6'3) - The family bathroom, while functional, is in need of some refreshment. It features a three-piece bathroom suite, including a toilet, basin, and bath with an electric shower unit. The bathroom's frosted window and central location provide privacy, while the white walls and tiles create a clean and neutral aesthetic. Upgrading the fixtures and finishes would elevate this space to a more modern and inviting level.
External - The home boasts on-street parking, providing easy access and convenience and there is a small low maintenance front garden. To the rear of the home, discover a generously-sized, fully enclosed garden, an oasis of tranquility laid out in lush, vibrant greenery. This outdoor space brims with potential for a green thumb, offering endless opportunities for the new homeowner to create their ideal outdoor haven.
