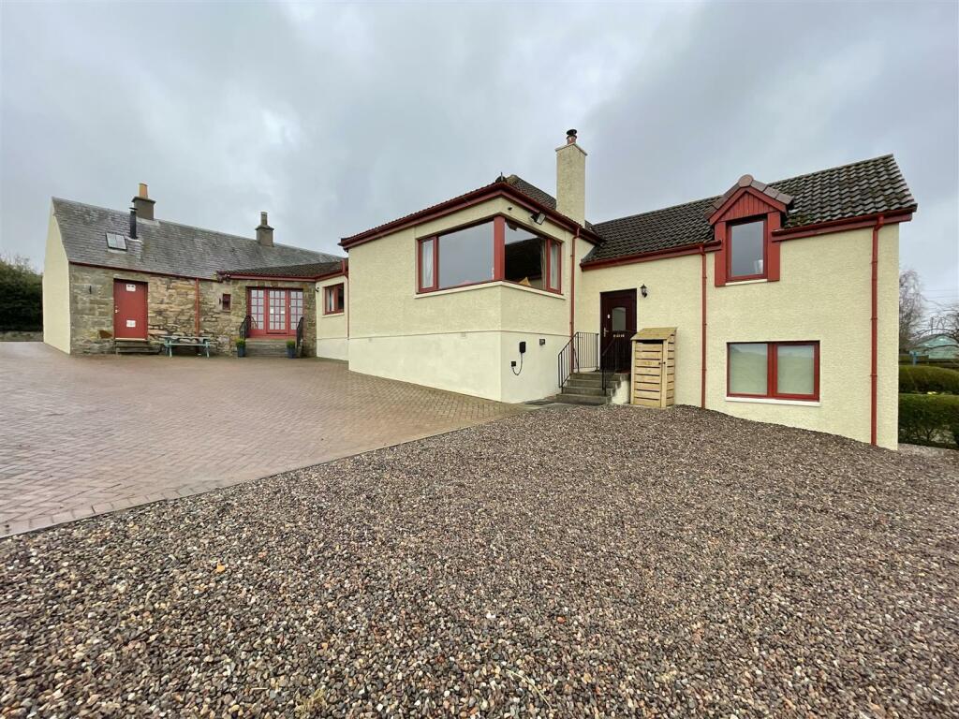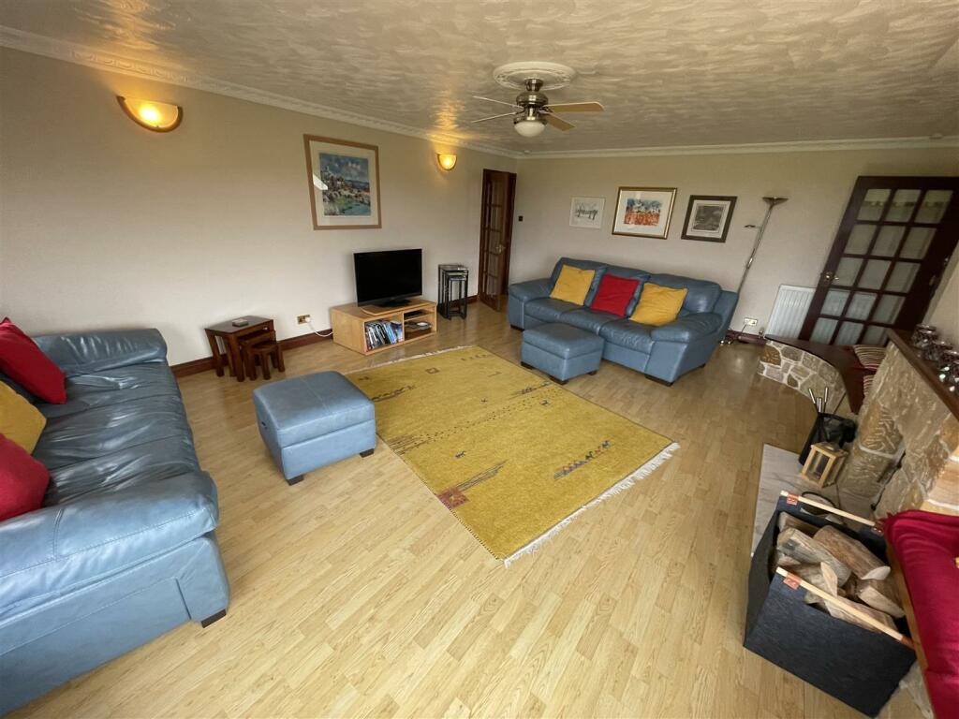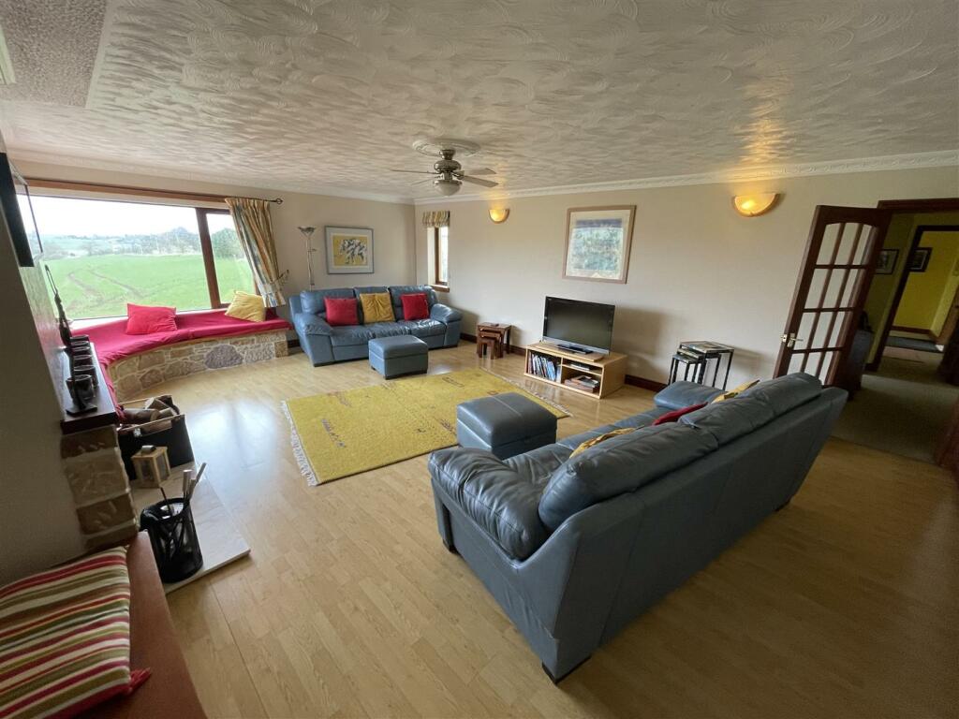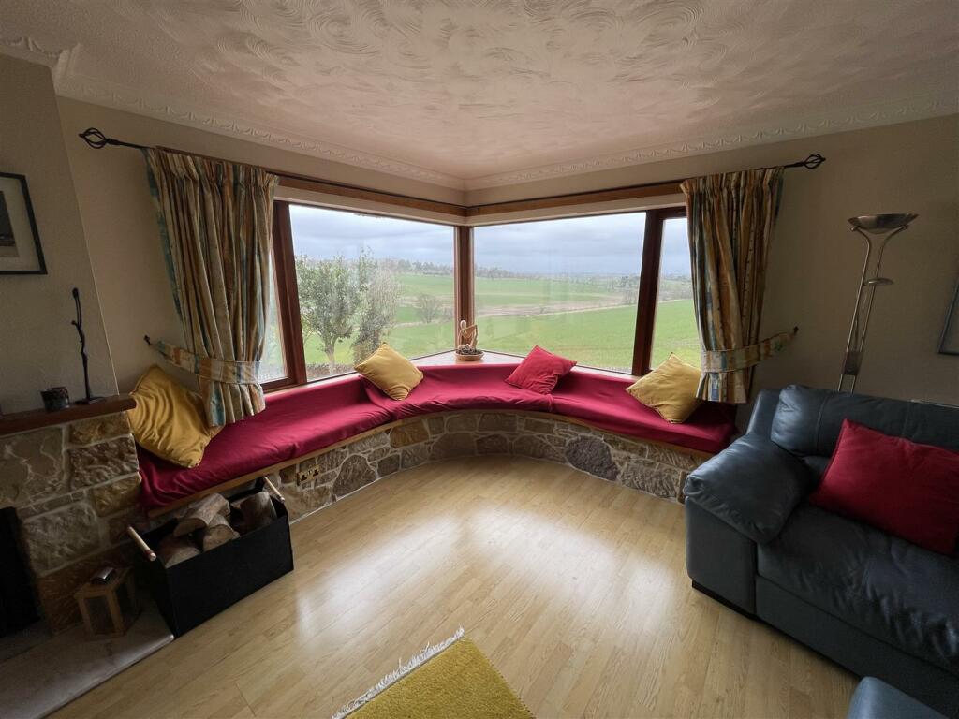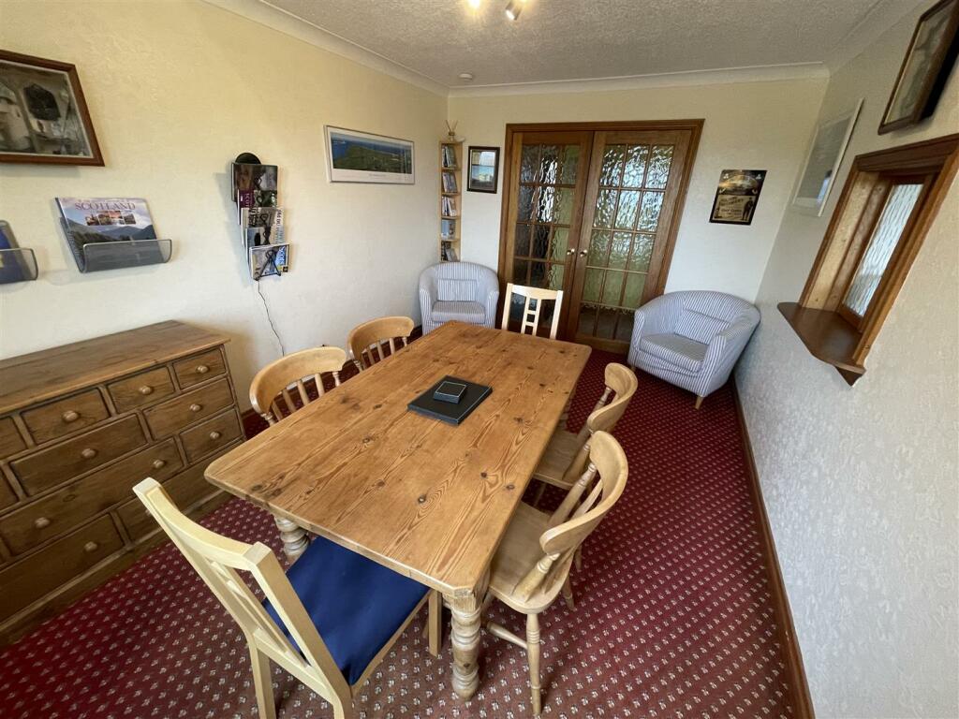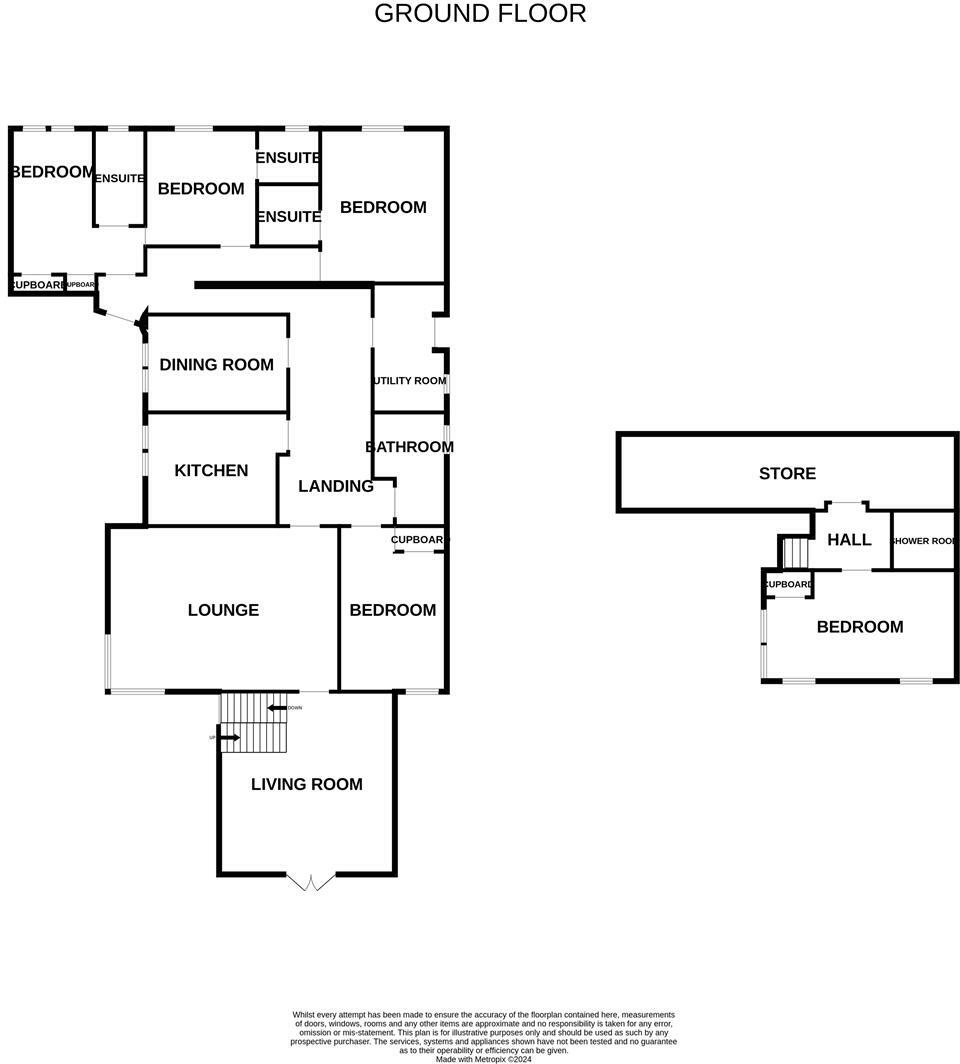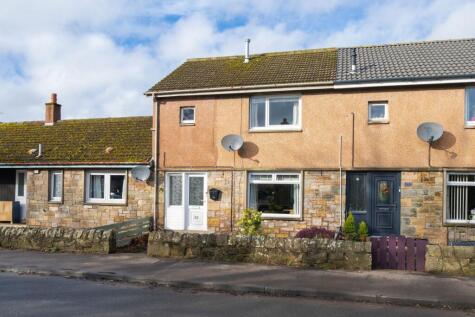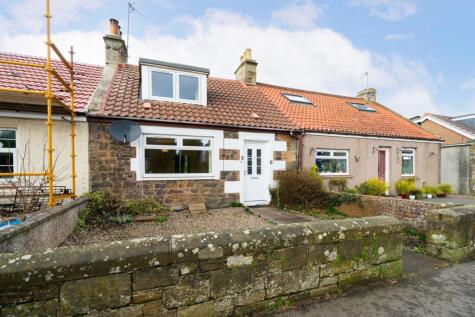- Substantially extended end terraced cottage +
- Currently being operated as a Bed & Breakfast +
- Excellent views over countryside and beyond +
- 3 Public rooms +
- 5 Bedrooms (4 en suite) +
- Fitted kitchen +
- Family bathroom +
- Excellent Basement storage room +
- Parking for several vehicles and area of garden +
- Bio mass heating and double glazing +
Number eighty-four is an amazing, extended cottage which is currently being operated as a Bed & Breakfast but offers excellent family accommodation and also potential to operate as an HMO.
The property offers excellent views over open countryside and is an ideal base for commuting to St Andrews 6 miles, Dundee 10 miles and Cupar 3 miles.
The property is entered into the entrance hallway which leads to Bedrooms 1 -3 which all offer windows to the front and en suite shower rooms all with electric showers. Bedroom four offers window to the side and rear, wardrobe facilities with mirrored sliding doors. The family bathroom offers a W.C. and wash hand basin set within vanity unit and bath with separate double shower cubicle and electric shower, opaque window to the side. The kitchen is fitted with cream base and wall units, stainless steel sink and drainer, rangemaster oven and 5 ring hob with extractor above, Island breakfast bar, integral dishwasher and fridge freezer. Utility room base units, stainless steel sink. Window over looks and door leads to the side. The dining room offers a double widow to the side and hatch to kitchen. The lounge offers a corner window with stunning views, log burning stove set within feature stone fireplace and seating area along one wall. Sitting room which offers a Juliet Balcony to the rear and window to the side. Steps lead down to the ground level where a door leads to the side entrance. Bedroom five offers a window to the rear and side and sliding wardrobe facilities. En suite shower room with wash hand basin and W.C., window to the side. The excellent storage room offers power and light.
The property offers a Bio mass central heating system, electric car charging point.
To the front there is a monoblocked area. A shared driveway to the side of the property leads to the parking area with space for up to 4 vehicles. The garden grounds are laid out for ease of maintenance with seating areas.
Bedroom 1 - 2.471 x 4.471 (8'1" x 14'8" ) -
En Suite - 1.511 x 2.891 (4'11" x 9'5" ) -
Bedroom 2 - 3.477 x 3.205 (11'4" x 10'6" ) -
En Suite - 1.968 x 1.977 (6'5" x 6'5" ) -
Bedroom 3 - 4.706 x 3.712 (15'5" x 12'2" ) -
En Suite - 1.942 x 1.687 (6'4" x 5'6" ) -
Bedroom 4 - 3.295 x 5.060 (10'9" x 16'7" ) -
Bedroom 5 - 3.395 x 5.302 (11'1" x 17'4" ) -
En Suite - 1.682 x 1.983 (5'6" x 6'6" ) -
Family Bathroom - 2.308 x 3.463 (7'6" x 11'4" ) -
Lounge - 7.022 x 5.058 (23'0" x 16'7" ) -
Dining Room - 4.400 x 2.988 (14'5" x 9'9" ) -
Kitchen - 3.0484 x 4.396 (10'0" x 14'5" ) -
Sitting Room - 5.562 x 5.326 (18'2" x 17'5" ) -
Utility - 4.380 x 2.346 (14'4" x 7'8" ) -
Store Room - 2.360 x 10.310 (7'8" x 33'9" ) -
