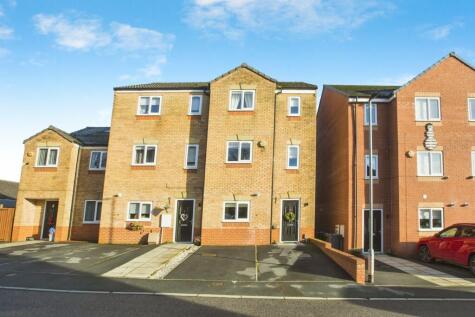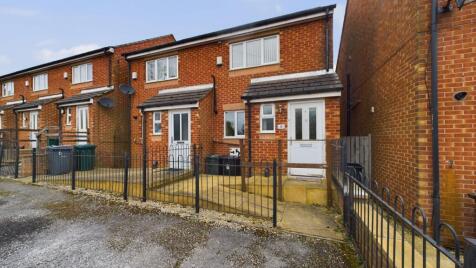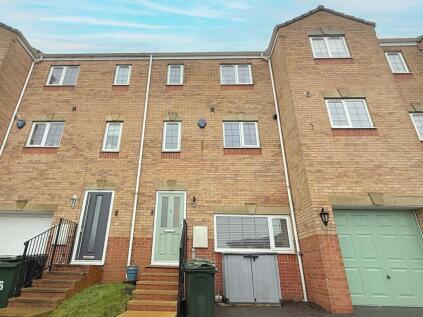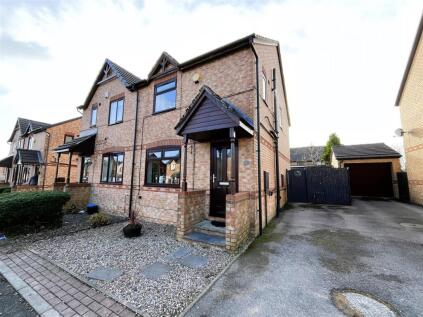3 Bed Flat, Single Let, Bradford, BD6 2TU, £85,000
Wellington Court, Bradford, West Yorkshire, UK, BD6 2TU - 4 views - a year ago
Sold STC
Leasehold
BTL
ROI: 19%
~93 m²
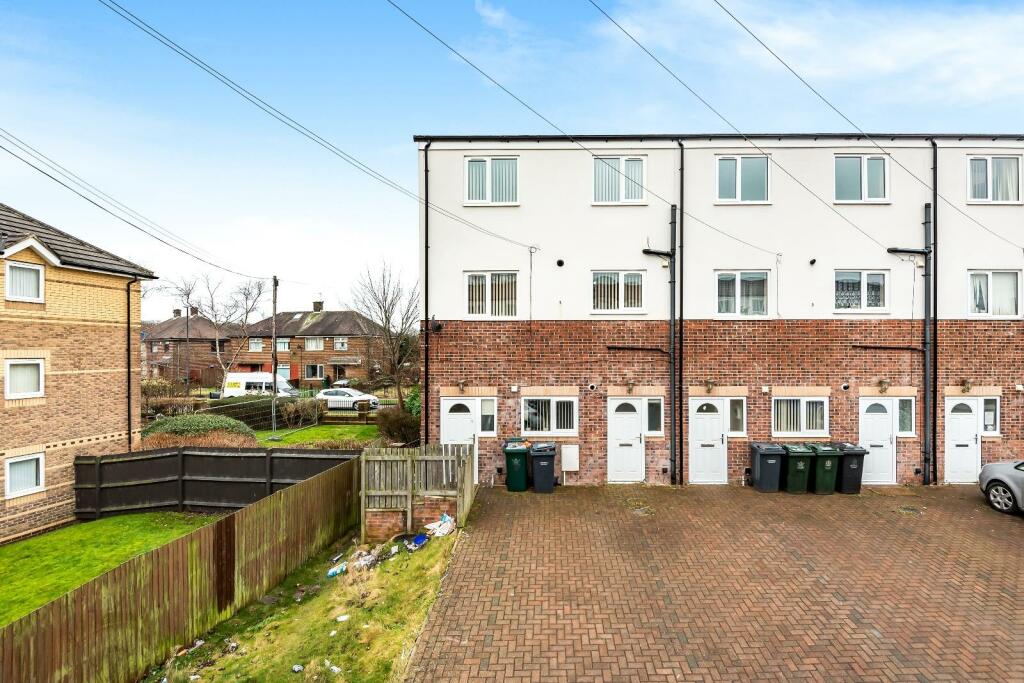
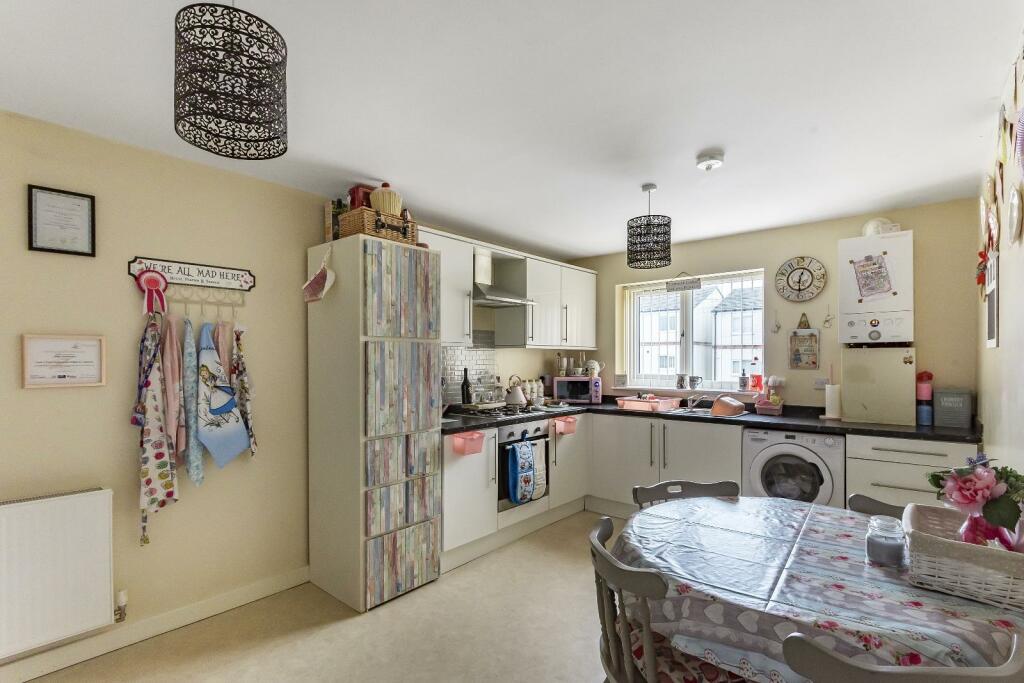
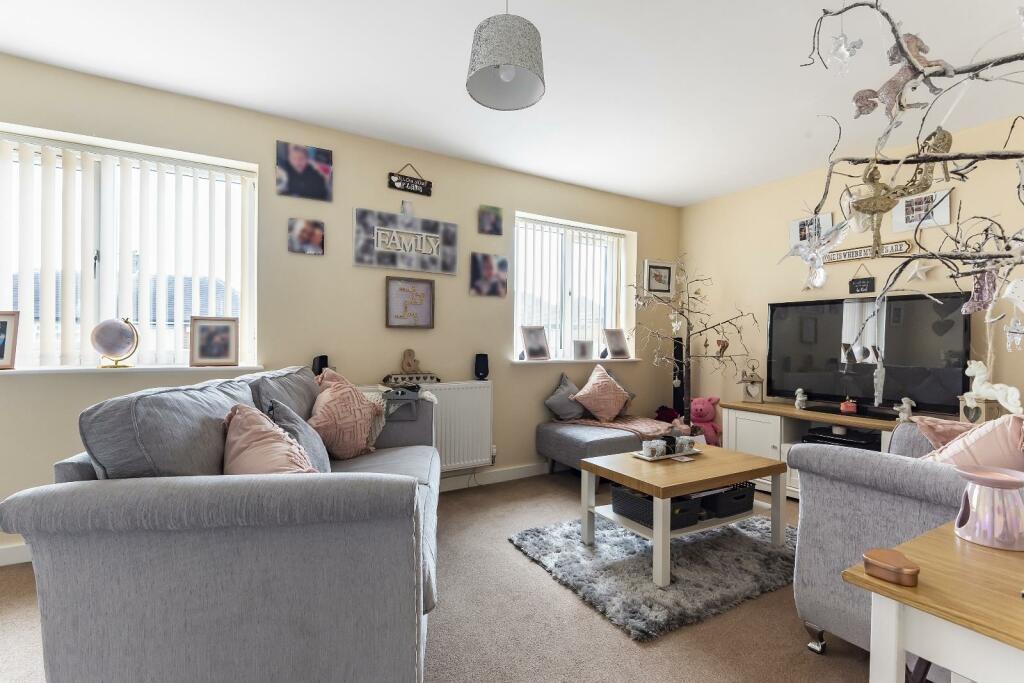
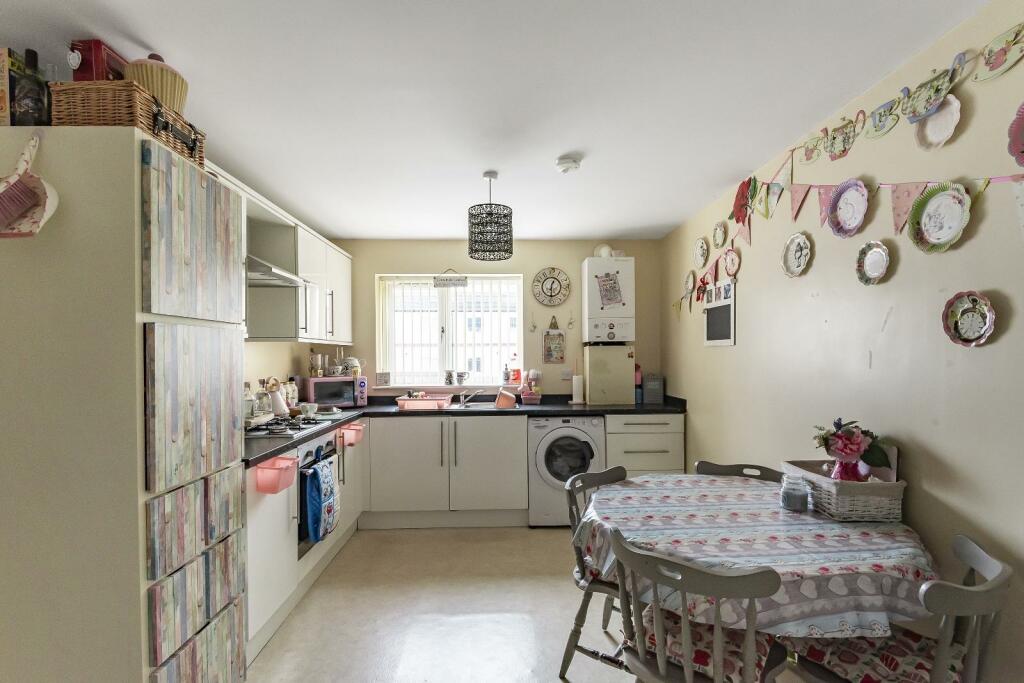
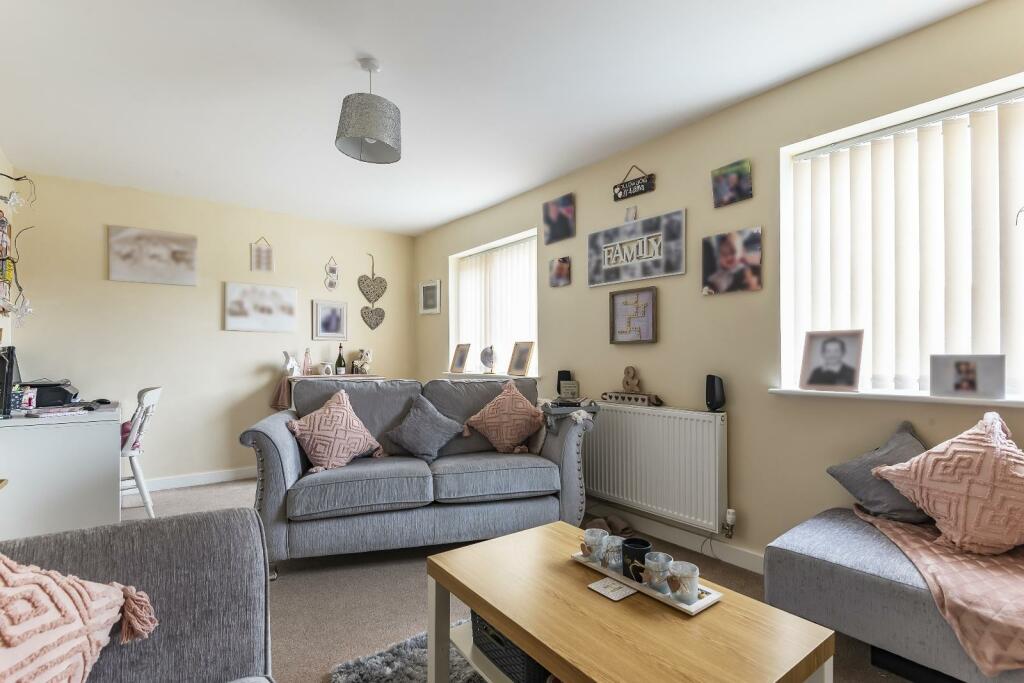
+7 photos
ValuationUndervalued
| Sold Prices | £164K - £400K |
| Sold Prices/m² | £1.7K/m² - £2.7K/m² |
| |
Square Metres | ~93 m² |
| Price/m² | £914/m² |
Value Estimate | £103,700 |
| BMV | 22% |
Cashflows
Cash In | |
Purchase Finance | Mortgage |
Deposit (25%) | £21,250 |
Stamp Duty & Legal Fees | £3,750 |
Total Cash In | £25,000 |
| |
Cash Out | |
Rent Range | £725 - £3,000 |
Rent Estimate | £850 |
Running Costs/mo | £456 |
Cashflow/mo | £394 |
Cashflow/yr | £4,733 |
ROI | 19% |
Gross Yield | 12% |
Local Sold Prices
6 sold prices from £164K to £400K, average is £217.5K. £1.7K/m² to £2.7K/m², average is £1.9K/m².
Local Rents
52 rents from £725/mo to £3K/mo, average is £850/mo.
Local Area Statistics
Population in BD6 | 29,771 |
Population in Bradford | 357,773 |
Town centre distance | 2.37 miles away |
Nearest school | 0.20 miles away |
Nearest train station | 1.51 miles away |
| |
Rental growth (12m) | -5% |
Sales demand | Seller's market |
Capital growth (5yrs) | +37% |
Property History
Listed for £85,000
April 2, 2024
Floor Plans
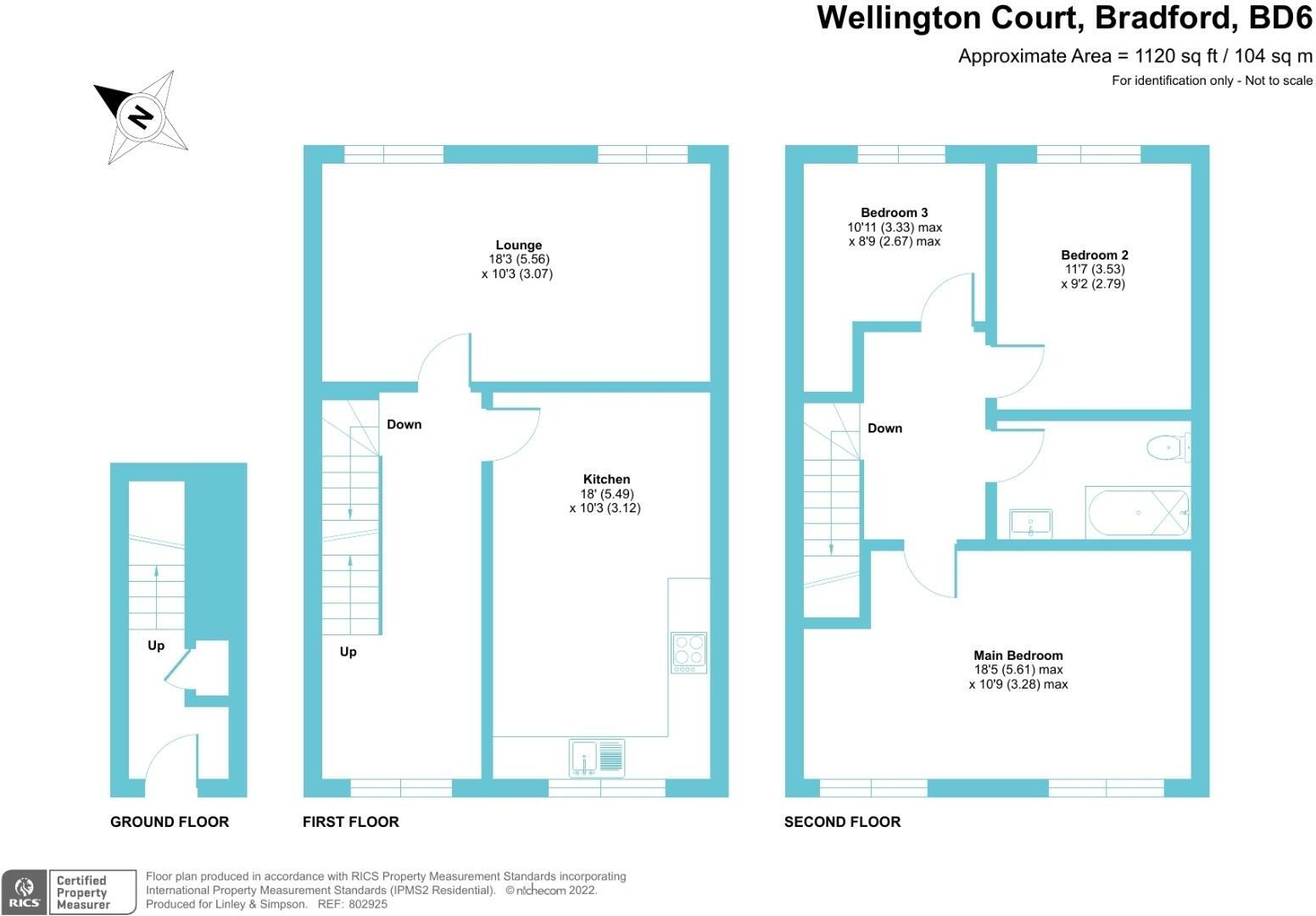
Description
Similar Properties
Like this property? Maybe you'll like these ones close by too.
4 Bed House, Single Let, Bradford, BD6 2BX
£170,000
1 views • 4 months ago • 129 m²
2 Bed House, Single Let, Bradford, BD6 2SL
£115,000
3 views • 3 months ago • 68 m²
4 Bed House, Single Let, Bradford, BD6 2BW
£250,000
3 views • 2 months ago • 101 m²
Sold STC
3 Bed House, Single Let, Bradford, BD6 2QR
£190,000
3 months ago • 93 m²
