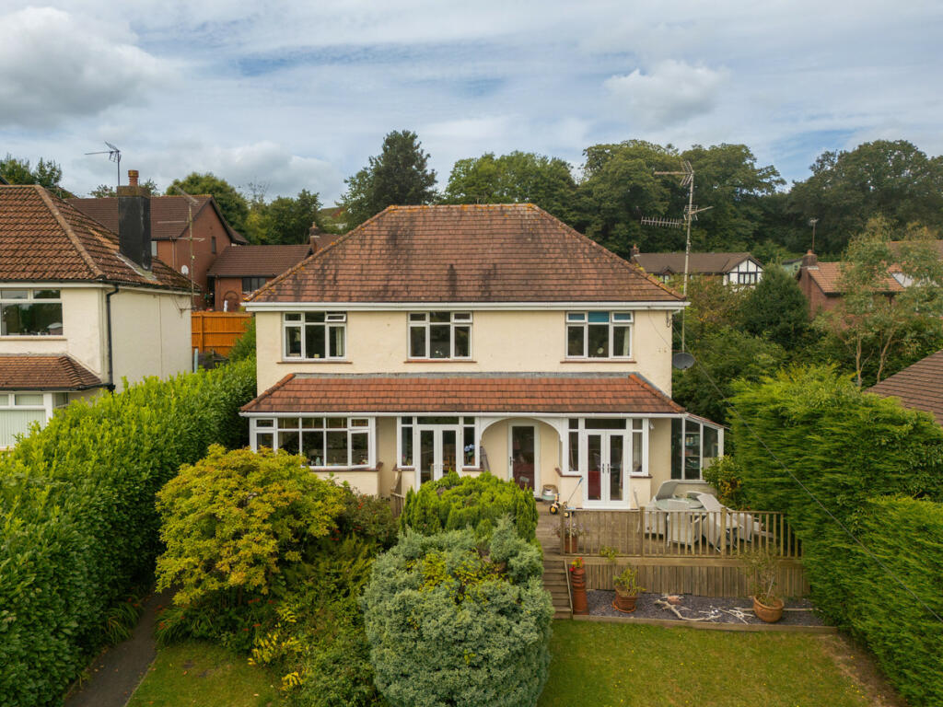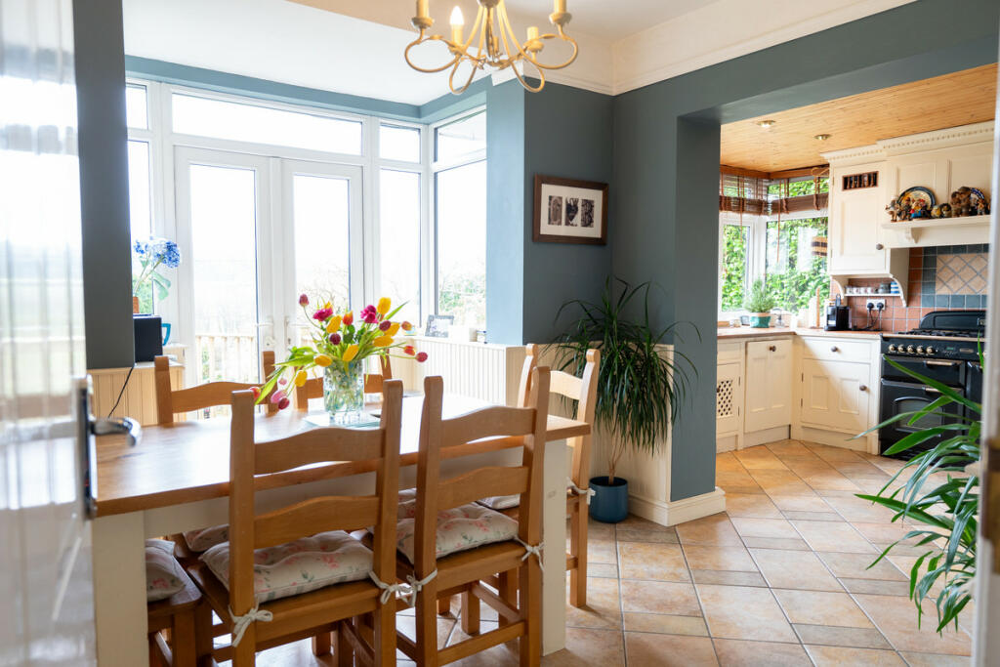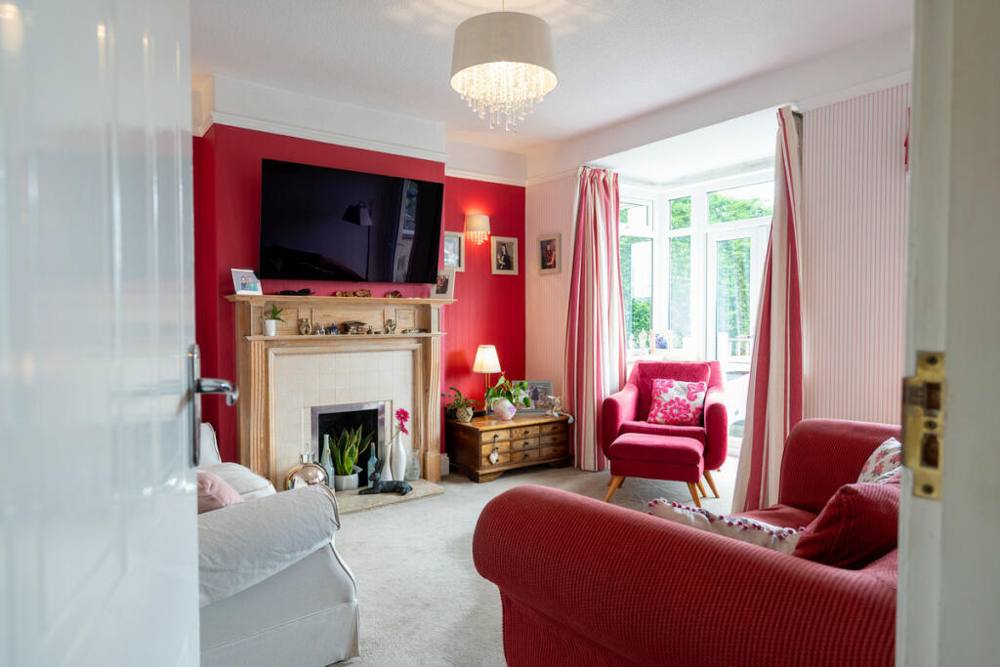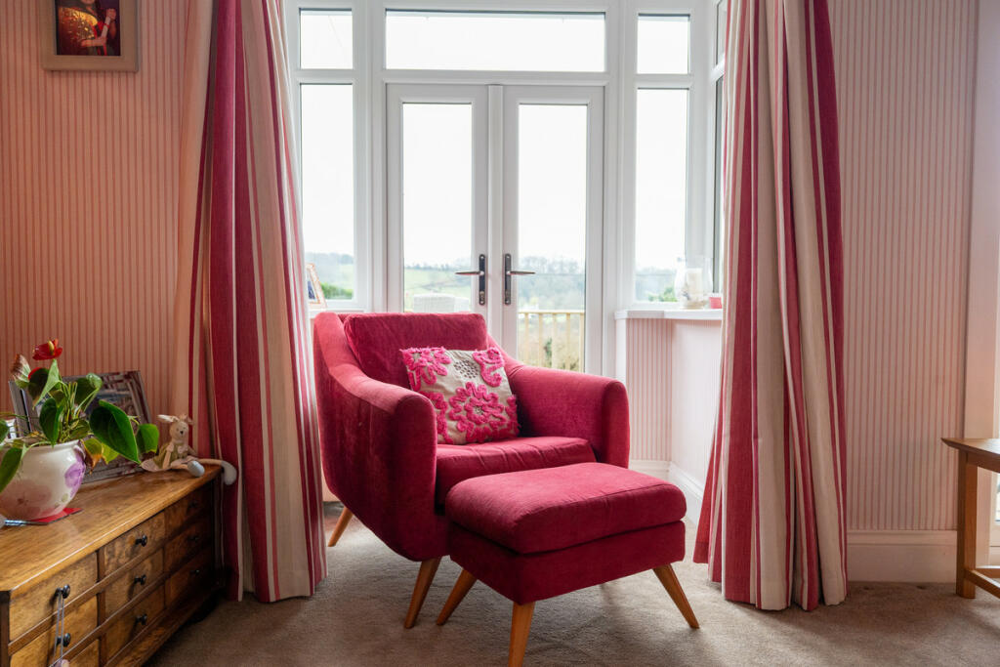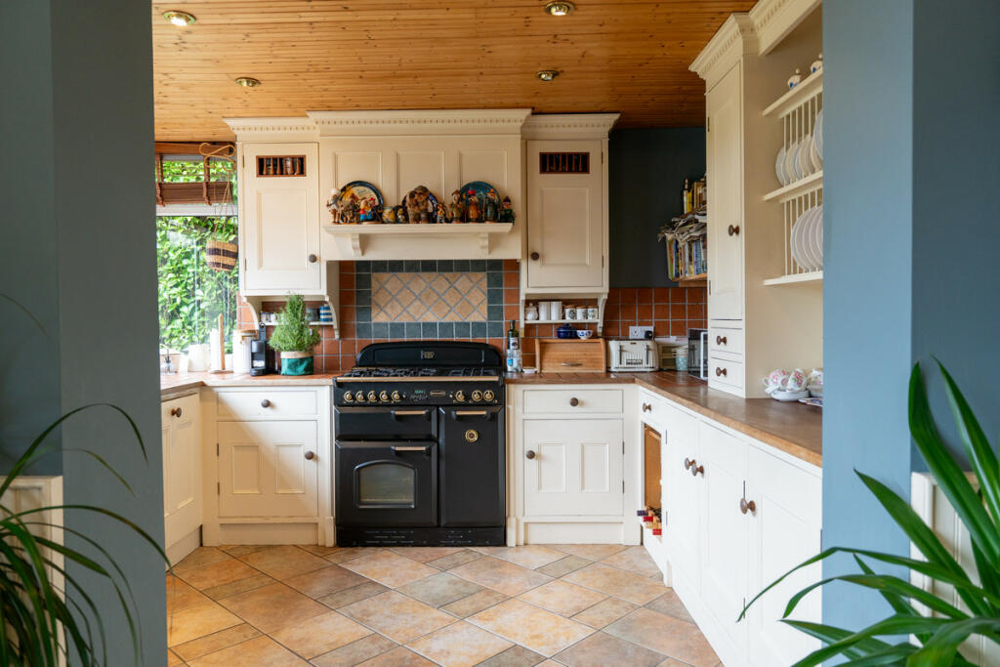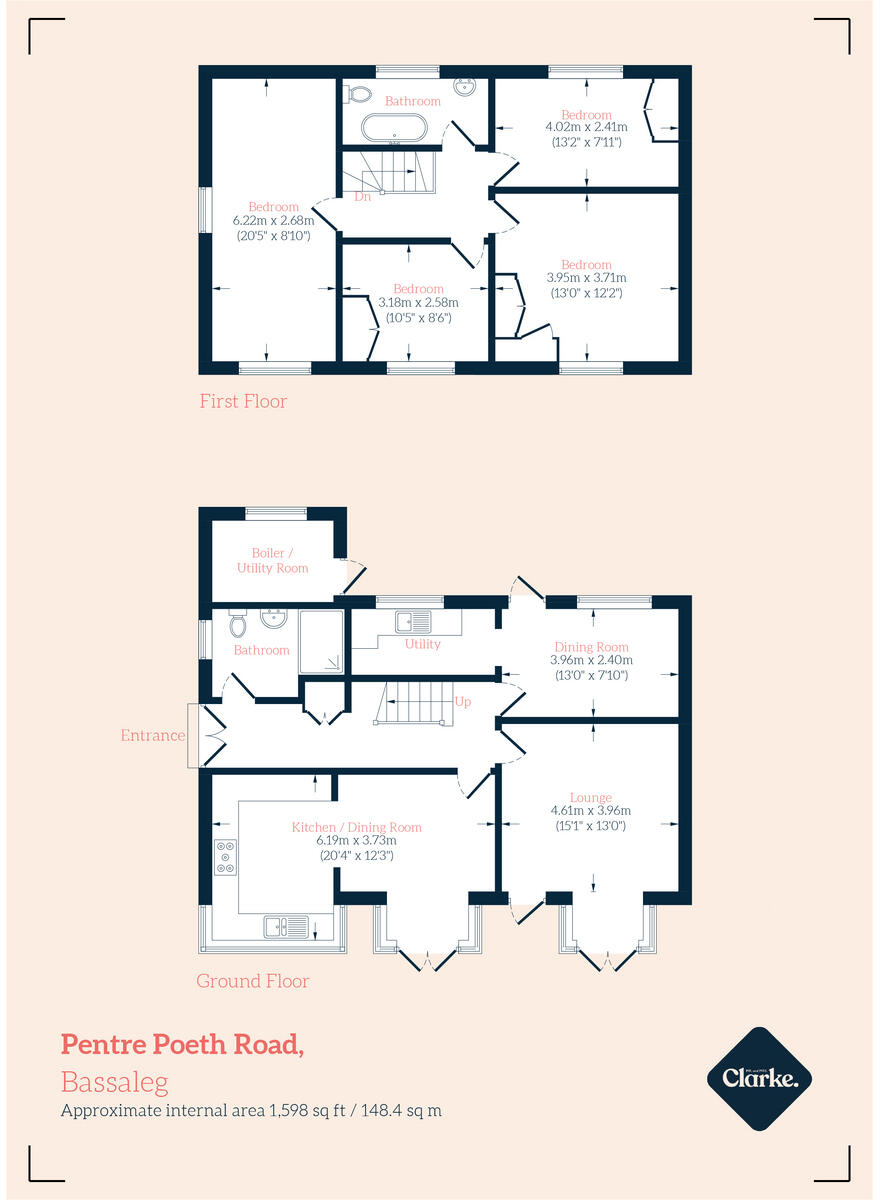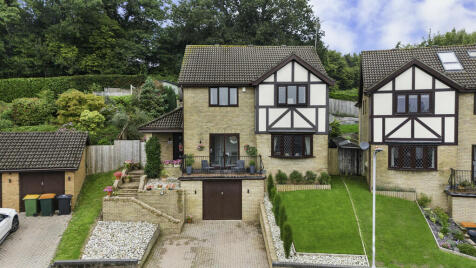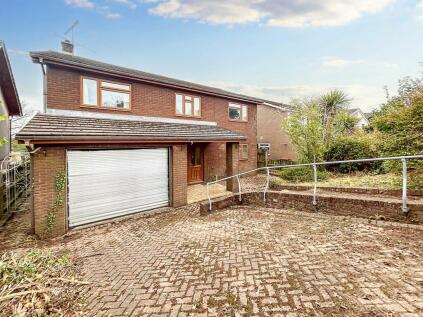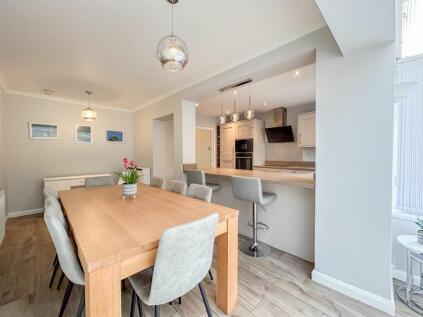As you approach this magnificent property along Pentre Poeth Road, in the highly coveted village of Bassaleg, you'll immediately sense the extraordinary charm and luxury that awaits you. Walking up the drive, you'll pass a delightful garden that offers a tantalizing glimpse of the sun-soaked decking area, hinting at the tremendous views that will take your breath away. With ample parking space for multiple vehicles on the expansive driveway and garage, this extraordinary family home sets the stage for the grandeur that lies within.
Step inside the spacious hallway, discreetly tucked away, yet easily accessible from the main living areas, you'll find a hidden gem that epitomises convenience – the expertly designed shower room. This versatile space is not just a practical necessity, with its generously sized shower, and WC, this ground floor oasis elevates your daily life to new heights of comfort and sophistication.
Down the hall there are the two reception rooms and the enchanting kitchen diner beckon you to explore further. The true essence of this property lies in its unrivalled location, offering a front-row seat to some fantastic views. The charming country-style kitchen, the heart of this home, is where the magic truly unfolds. As you prepare meals for your loved ones, you'll find yourself constantly drawn to the picture-perfect windows that showcase the stunning countryside. Imagine savouring your morning coffee while watching the mist rise over the rolling hills, or gathering with family and friends around the dining table as the golden hues of sunset paint the landscape – these are the moments that will define your life in this extraordinary home. The generously sized dining area, open to the kitchen, flows effortlessly onto the sun-soaked decked terrace, creating the perfect setting for al fresco dining and lively barbecues under the warm embrace of the sun.
The captivating sitting room beyond, complete with a stunning fireplace, serves as an idyllic retreat where you can unwind and bask in the awe-inspiring open countryside views. Picture yourself on balmy summer evenings, doors flung open, as you relax on the sun-drenched decked seating area, embracing the gentle breeze and the tranquility of your surroundings. When winter arrives, this room transforms into a warm and inviting sanctuary, with the perfect spot for your Christmas tree, creating memories that will last a lifetime.
The second reception room, a delightful snug, offers a cozy haven for relaxation and rejuvenation. Bathed in natural light from the large window and door leading to the rear garden, this room seamlessly connects to a generous utility/laundry room, providing the ultimate convenience for modern living.
Heading up the stairs you'll discover the primary bedroom thats flooded with natural light and showcasing breathtaking views, this sanctuary features a range of fitted wardrobes, offering ample storage space for all your belongings. Wake up each morning to the mesmerising panorama that stretches out before you, providing a constant reminder of the beauty that surrounds you. Three additional double bedrooms provide a haven for family members, some boasting stunning vistas of the surrounding fields. One of these bedrooms is particularly spacious, presenting exciting opportunities for further development and customisation to suit your unique needs.
The family bathroom has a sleek, modern white scheme, a luxurious freestanding bath, and a stunning built-in vanity basin unit, this space elevates your daily routines to a spa-like experience.
Situated in an enviable location, just moments away from highly regarded schools and with effortless access to the vibrant cities of Newport and Cardiff, this characterful house is more than just a home – it's a lifelong investment in happiness, comfort, and cherished memories.
