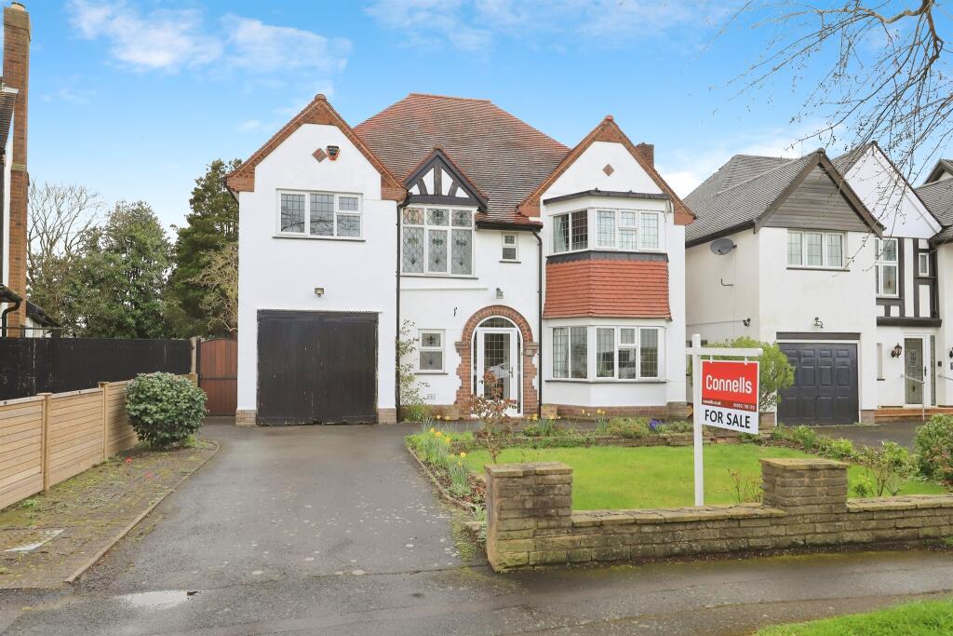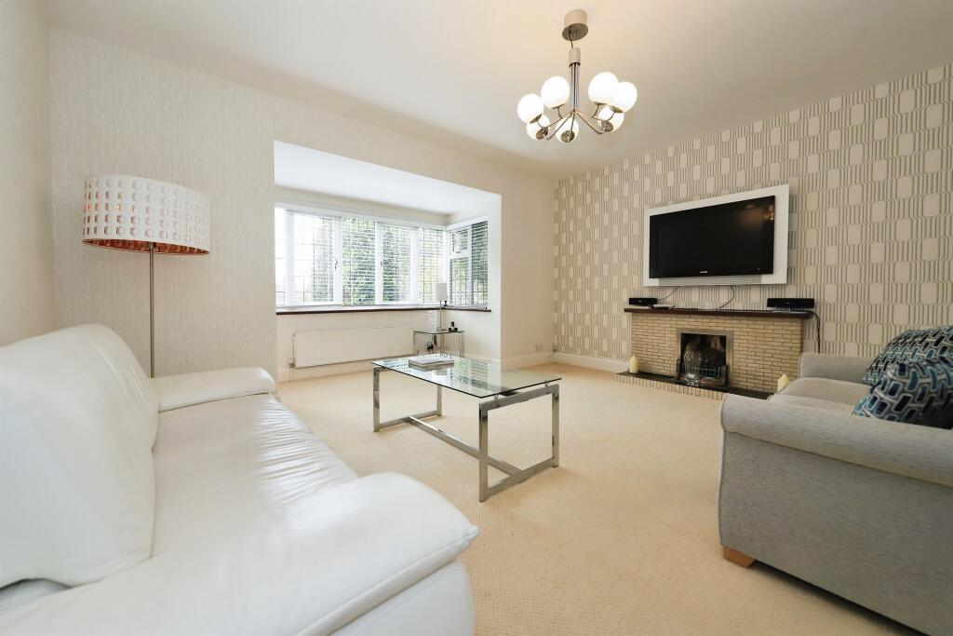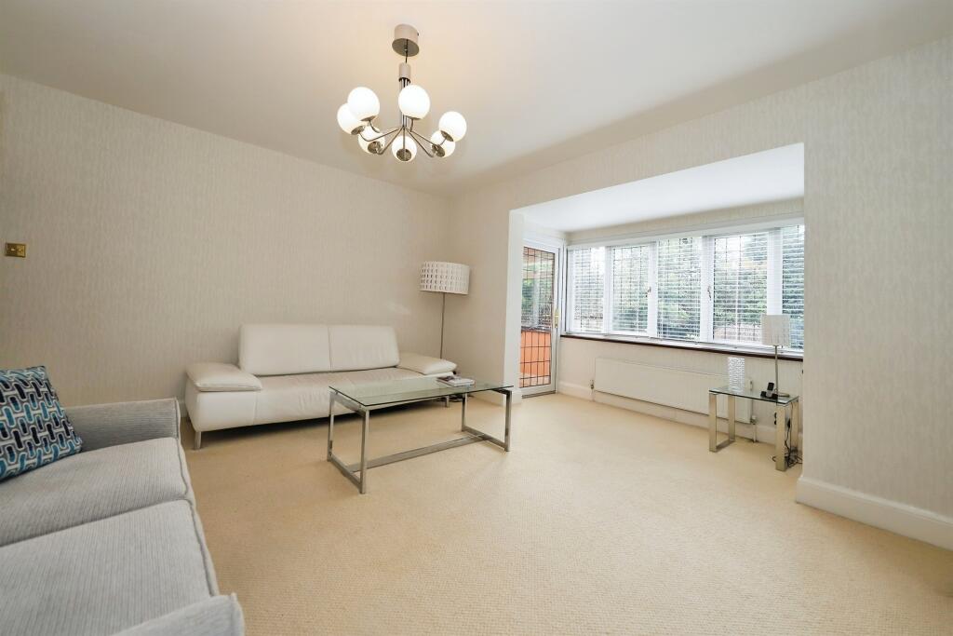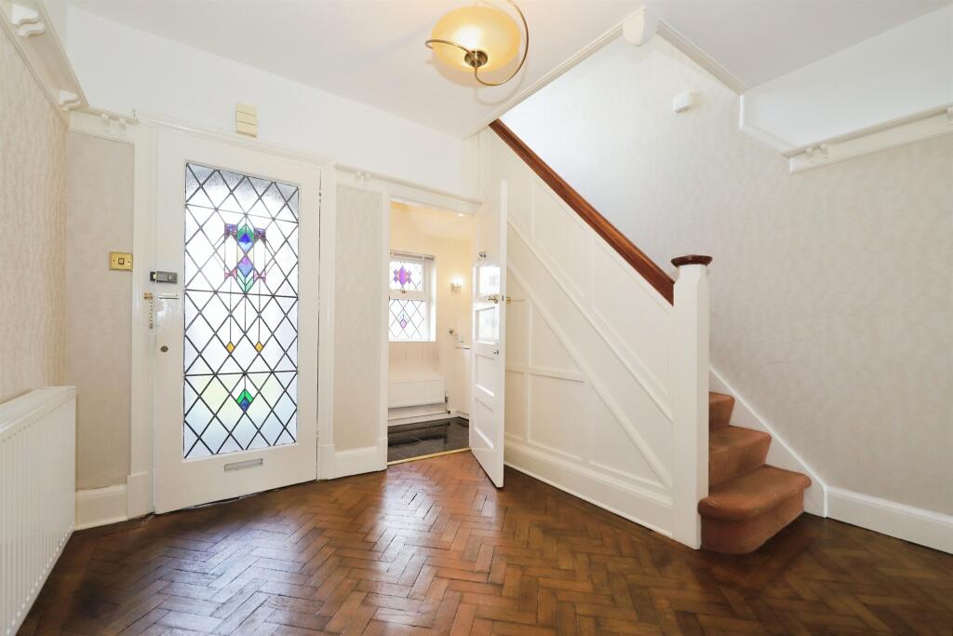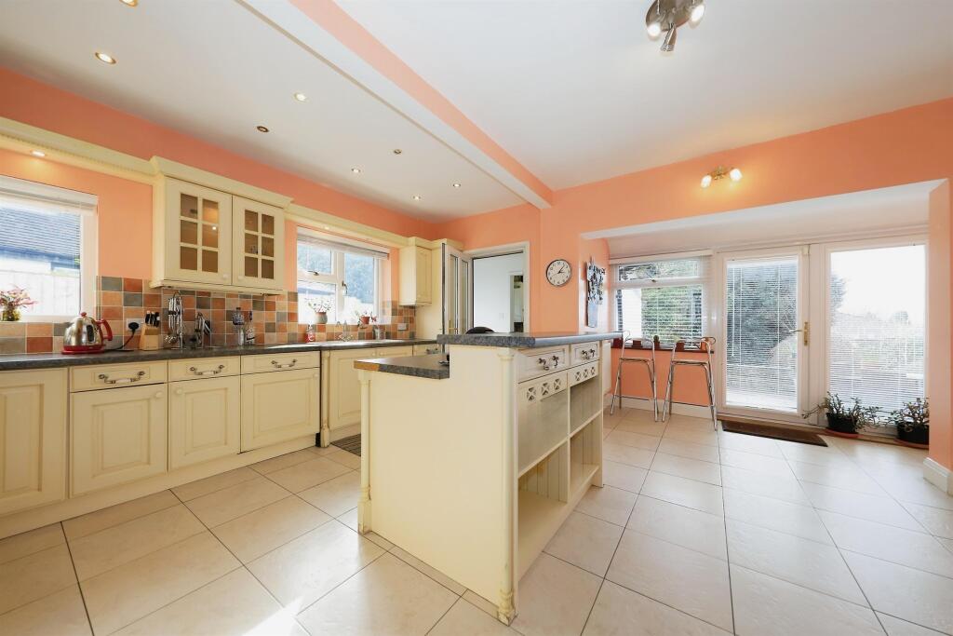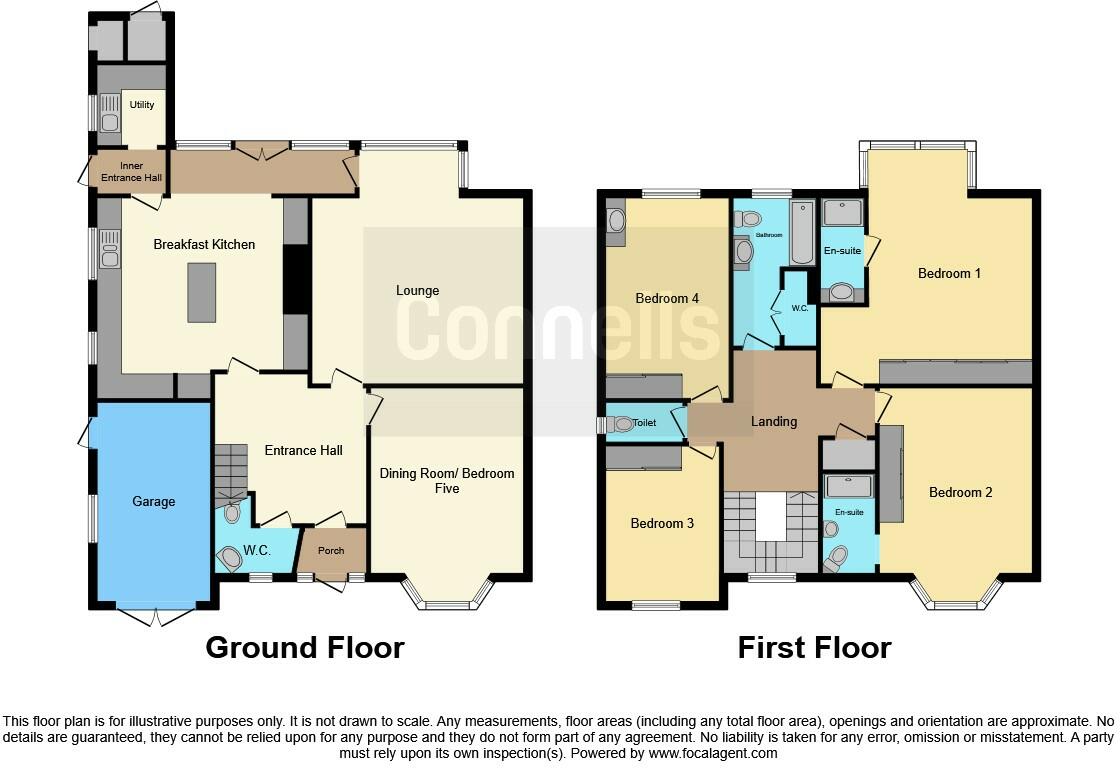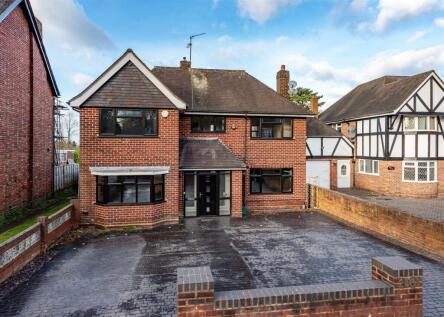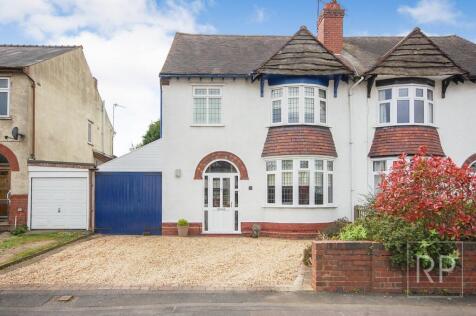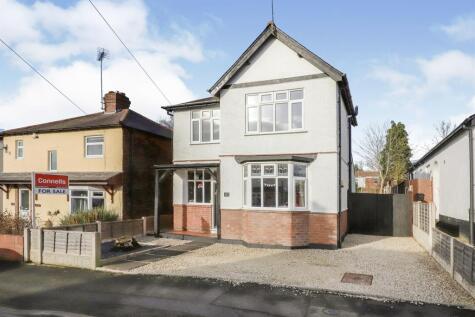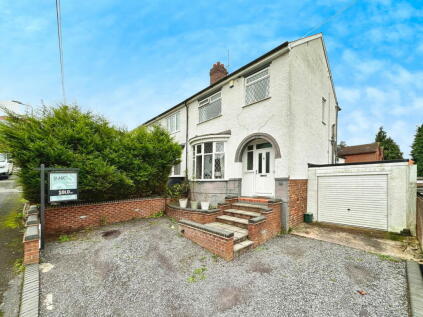- CHAIN FREE AND AVAILABLE NOW +
- Attractive four bedroom detached family property +
- Potential for loft conversion and rear extension subject to planning permission +
- Large over 17ft long entertainment style family lounge +
- Large breakfast kitchen with feature island and adjoining utility +
- Two en-suite shower rooms, family bathroom, downstairs wc and separate toilet +
- Large enclosed rear garden ideal for families +
- Close to the popular Royal School & Other popular schools +
SUMMARY
"AN EXCEPTIONALLY SPACIOUS & ATTRACTIVE 4 BEDROOM DETACHED FAMILY PROPERTY IN THE POPULAR PENN AREA"
Comprising of entrance porch, entrance hall, lounge, dining room, breakfast kitchen, downstairs wc and utility, 4 bedrooms, 2 en-suites, bathroom, separate wc, garage, driveway to front, rear garden
DESCRIPTION
Connells Wolverhampton have the pleasure of bringing to the market this exceptionally large and spacious detached four bedroom period family property. Benefiting from NO CHAIN this property would be an ideal family purchase, internally the property has an abundance of space and must be viewed in order to fully appreciate.
The property comprises of a large entrance porch, large and stylish entrance hall with original feature parquet flooring, entertainment family lounge, large formal dining room/ potential bedroom five, large entertainment style breakfast kitchen with feature island, downstairs wc and a separate utility. On the first floor there are four double bedrooms, two with en-suite shower rooms, family bathroom and a separate wc. This property offers huge potential for loft conversion which neighbouring properties have done, with a large gallery landing offering ample room for a conversion to be completed.
Externally there is a garage, drive / front garden area offers ample scope for increasing the parking area and side gated access. To the rear there is a large raised patio area with steps leading down to a large enclosed rear garden making this the ideal family property.
Viewing is highly recommended to appreciate the accommodation on offer.
Location And Area
Situated on the ever popular Coalway Avenue, with a fantastic selection of local schooling nearby. This property is situated off the Penn Road, close to local amenities and bus routes to Wolverhampton city centre
Entrance Porch
Double glazed door to front, stained glass door leading the entrance hall
Entrance Hall
Stained glass door leading the entrance porch, parquet flooring, panelled staircase, radiator, doors to various rooms, picture rail.
Dining Room/ Bedroom Five 18' into bay x 12' 2" ( 5.49m into bay x 3.71m )
Double glazed bay window to front radiators, feature wall lighting, potential use for bedroom five, door to entrance hall.
Lounge 17' 3" into bay x 16' ( 5.26m into bay x 4.88m )
Double glazed bay window to rear, radiators, gas fire, door to entrance hall, door to breakfast kitchen.
Breakfast Kitchen 15' 1" x 16' 3" ( 4.60m x 4.95m )
Double glazed french doors to rear with fitted blinds, double glazed door to inner entrance hall, two double glazed windows to side, range of wall and base units, one and a half stainless steel drainer sink, five ring Neff gas hob, integrated Neff microwave, grill and oven, feature two tiered breakfast island, large utility storage cupboards, tiled flooring and splashbacks, two radiators, door to entrance hall, door to inner entrance hall, door to lounge.
Inner Entrance Hall
Glazed door to side, double glazed door to kitchen, open to utility.
Utility 5' 6" x 6' 5" ( 1.68m x 1.96m )
Double glazed window to side, base unit with an inset sink, plumbing for a washer, radiator, open to inner entrance hall.
Ground Floor Guest Wc
Double glazed window to front, vanity sink, low flush toilet, radiator, tiled wall and floor, door to entrance hall.
First Floor landing
Double glazed stained glass window to front, radiator, doors to various rooms, loft access, storage cupboard.
Bedroom One 17' 7" max into bay x 12' 3" ( 5.36m max into bay x 3.73m )
Double glazed bay window to rear, radiator, fitted wardrobe, door to en-suite.
En-Suite
Electric shower in cubicle, radiator, vanity sink, part tiled wall and floor, feature spotlights and vanity unit, door to bedroom one.
Bedroom Two 17' 9" into bay x 12' 2" ( 5.41m into bay x 3.71m )
Double glazed bay window to front, two radiators, fitted wardrobe with concealed door to en-suite.
En-Suite
Double glazed window to front, low flush toilet, vanity sink, electric shower in cubicle, spotlights, extractor, door to bedroom two.
Bedroom Three 12' 6" x 9' ( 3.81m x 2.74m )
Double glazed window to front, radiator, fitted wardrobe, door to landing.
Bedroom Four 14' 2" x 9' 8" ( 4.32m x 2.95m )
Double glazed window to rear, radiator, fitted wardrobe, door to landing.
Family bathroom
Double glazed window to rear, panelled bath with mixer shower over, vanity sink, low flush toilet, radiator, heated towel rail, airing cupboard.
Separate Wc
Double glazed window to side, low flush toilet, radiator, tiled floor.
Garage
Double doors to front, door to side.
Outside Front
Tarmacked driveway with a lawned area (potential to extend) surrounded by planter beds, dwarf wall to front, panelled fencing to side, side access leading to the rear garden.
Outside Rear
Large paved patio area with steps leading down to a large lawned area with a range of planter beds either side, range of plants, trees and shrubs with panelled fencing, storage brick built storage shed, side gated access, outdoor lighting, outdoor tap.
Agents Note
Please note some of the neighbouring properties have both extended to the rear and into the loft which would be a possibility for this property subject to necessary planning permissions and consents. The property is 178 sq m excluding garage.
1. MONEY LAUNDERING REGULATIONS - Intending purchasers will be asked to produce identification documentation at a later stage and we would ask for your co-operation in order that there will be no delay in agreeing the sale.
2: These particulars do not constitute part or all of an offer or contract.
3: The measurements indicated are supplied for guidance only and as such must be considered incorrect.
4: Potential buyers are advised to recheck the measurements before committing to any expense.
5: Connells has not tested any apparatus, equipment, fixtures, fittings or services and it is the buyers interests to check the working condition of any appliances.
6: Connells has not sought to verify the legal title of the property and the buyers must obtain verification from their solicitor.
