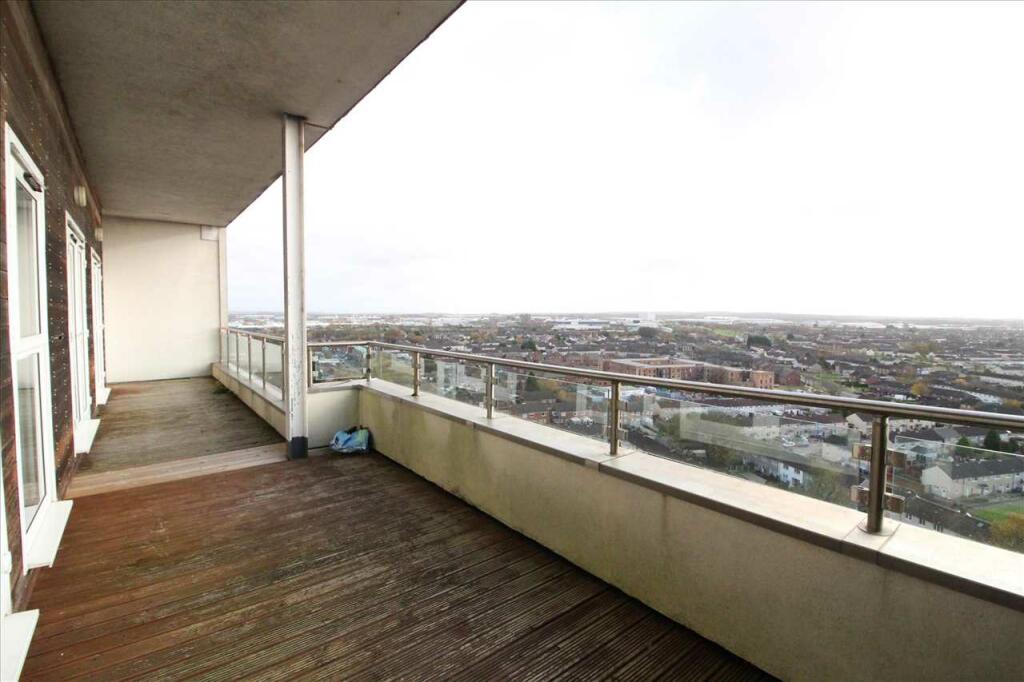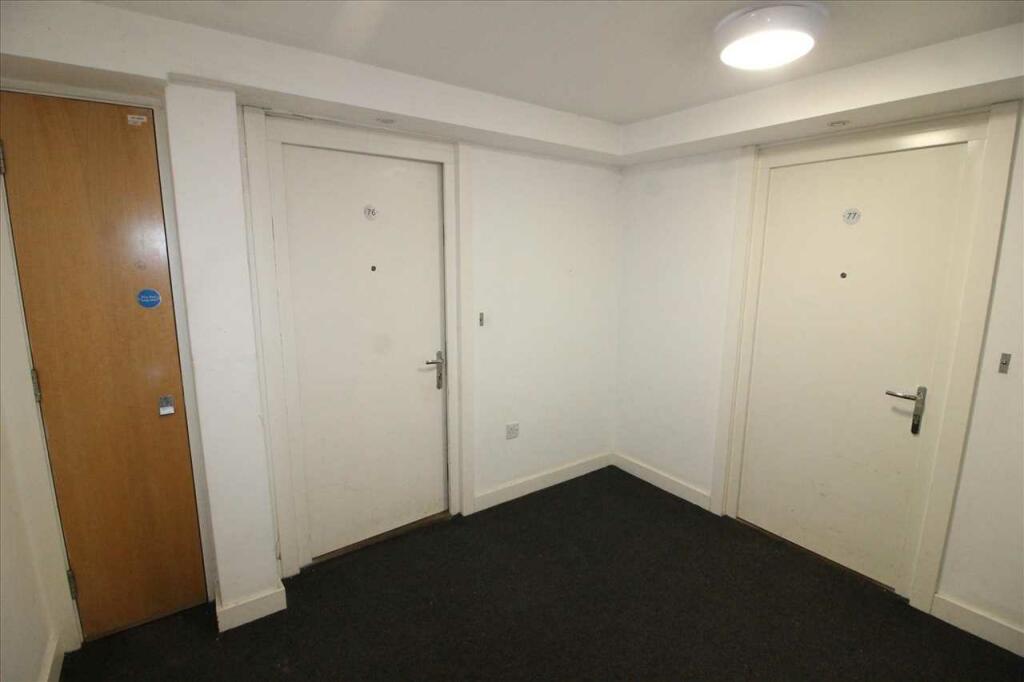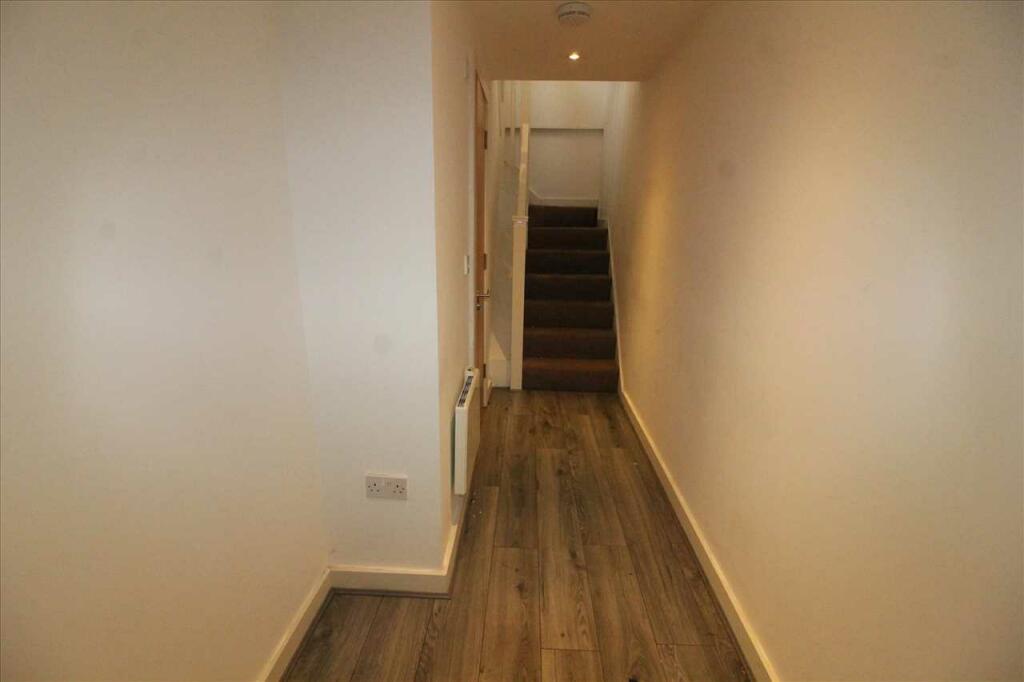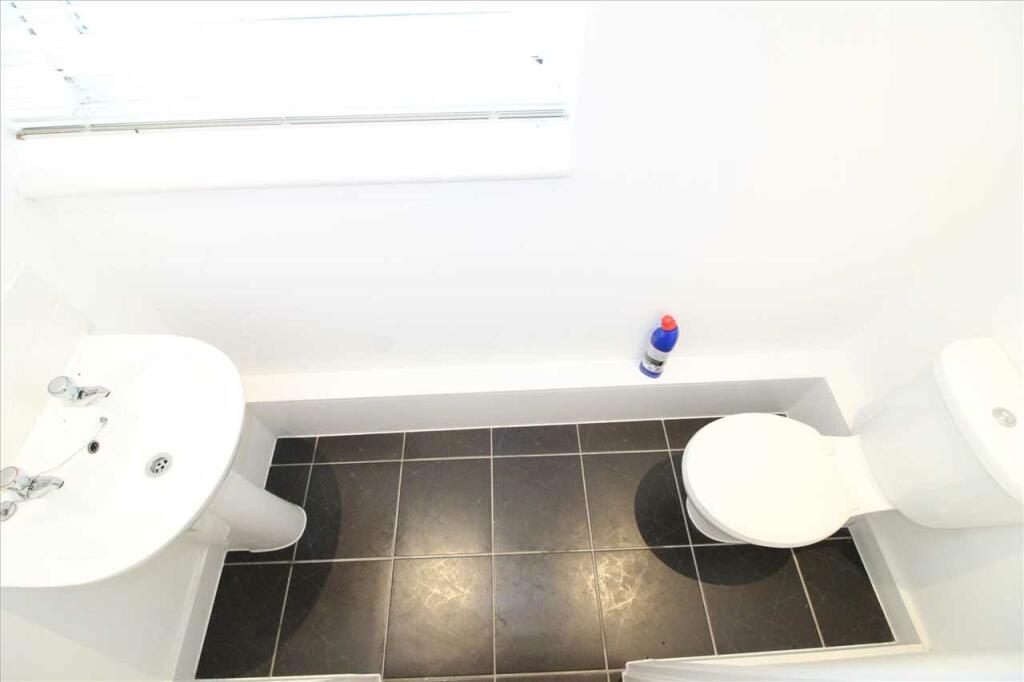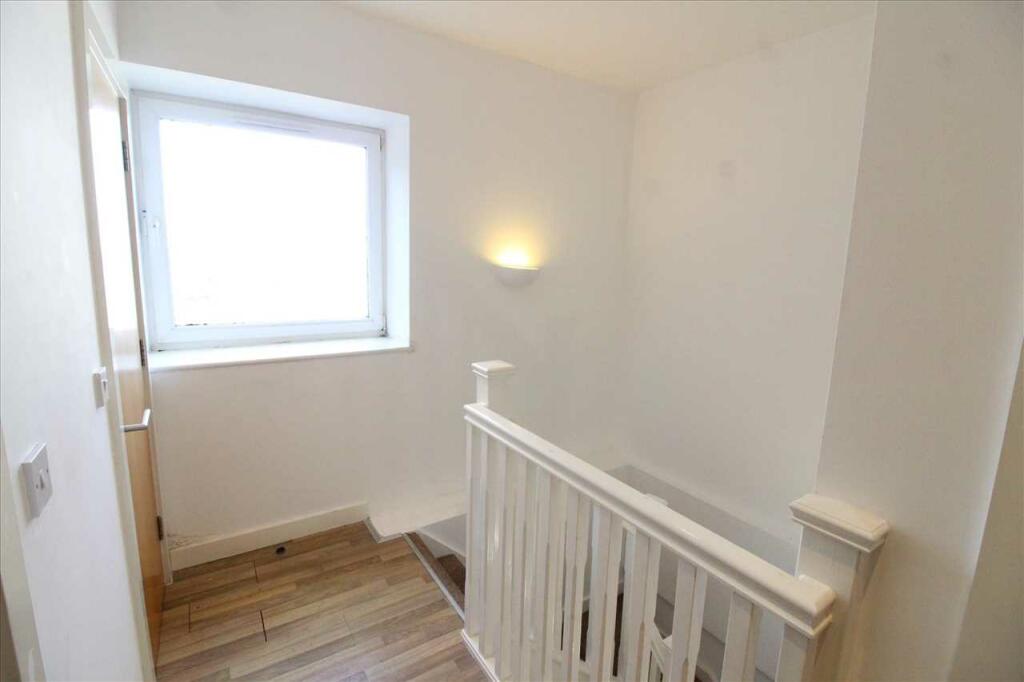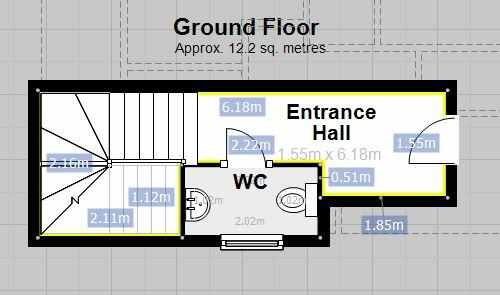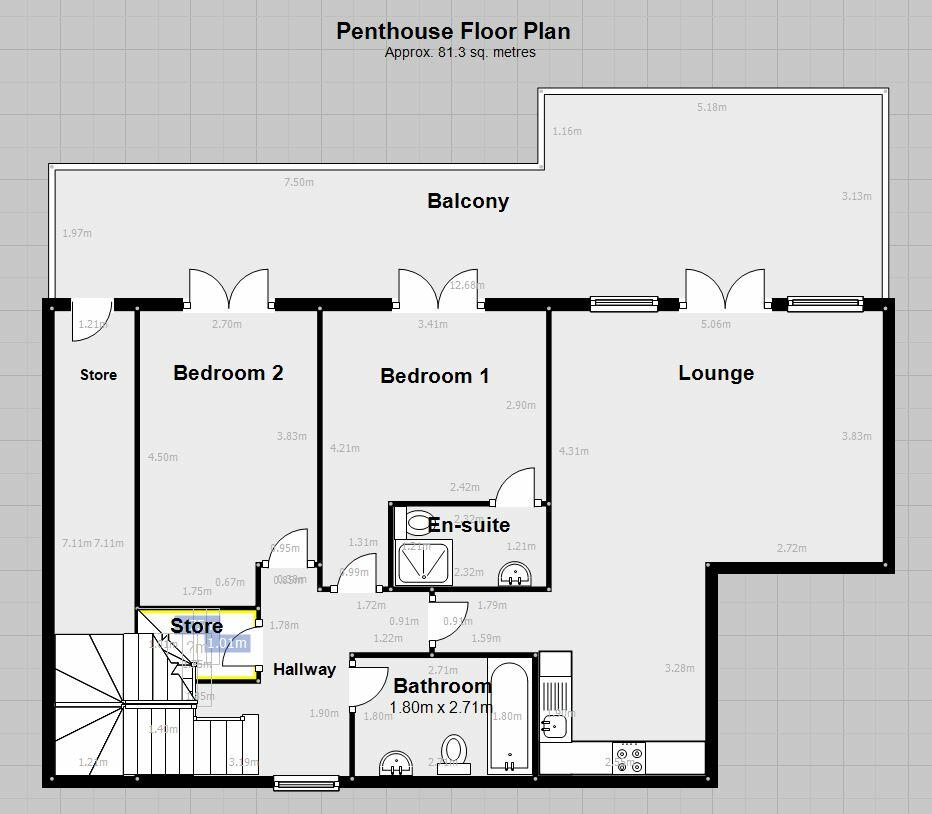- Chain Free +
- Close to Local Amenities +
- Close to Town Centre +
- Double Glazing +
- Off Road Parking +
- Service charge £1900.00 P/Q +
- Walking Distance to Rail Station +
- Epc Rated "D" +
- Council Tax Band "B" +
- Ground Rent £150 .... 105 years remaing on lease +
* Attention cash buyers * Luxurious 2-Bedroom Penthouse with Breathtaking Views ***
*** CURRENTLY TENANTED @ £800 PCM ***
Discover a lifestyle of elegance and sophistication in this stunning 2-bedroom penthouse situated on the 15th floor, offering unparalleled views over Liverpool, the Mersey estuary, and the picturesque landscape of North Wales.
Key Features:
Panoramic Views: Enjoy the ever-changing scenery from your south-facing haven on the 15th floor. The sweeping vistas over Liverpool and the Mersey estuary create a living masterpiece, with the distant beauty of North Wales completing the picturesque backdrop.
Spacious Lounge: Entertain in style in the expansive lounge area, bathed in natural light and seamlessly connected to the open-plan kitchen. The perfect setting for both intimate gatherings and grand soirées.
Outdoor Bliss: French doors lead from both bedrooms and the lounge to a private patio, inviting the outdoors in. Immerse yourself in the fresh air and relish the spectacular views from the comfort of your own space.
Enchanting Bedrooms: Two generously sized bedrooms, each with their own French doors opening onto the patio. The master bedroom boasts the added luxury of en-suite facilities, providing a private retreat within your urban oasis.
Modern Living: The open-plan kitchen is a chef's delight, equipped with modern appliances and designed for both functionality and aesthetics. Experience the joy of culinary creativity against the backdrop of your breathtaking surroundings.
Spa-Inspired Bathroom: Indulge in relaxation in the large family bathroom, designed with a touch of spa-inspired luxury. Unwind after a long day and soak in the ambiance of your elegant retreat.
Location:
Situated in a prime location, this penthouse offers more than just a home; it provides an exclusive lifestyle with easy access to the vibrant energy of Liverpool city centre, Ormskirk and Southport.
Don't miss the opportunity to make this penthouse your new home. Contact us today to schedule a viewing and experience the epitome of luxury living. Welcome to a life elevated!
Outer Hallway
Carpeted communal foyer.
Hall 1.20m (3' 11") x 4.80m (15' 9")
Steel entrance door in to hallway, vinyl flooring, electrical panel heater, down stairs Wc and stairs to first floor.
Wc 0.80m (2' 7") x 1.70m (5' 7")
Upvc window with fantastic views, low level Wc and pedestalled wash basin, vinyl flooring.
Landing 1.20m (3' 11") x 3.00m (9' 10")
Upvc window, spindled bannister, electrical wall heater, storage cupboard, vinyl flooring.
Lounge 4.50m (14' 9") x 5.20m (17' 1")
Upvc French doors and windows to the outside balcony, electrical panel heaters, tv points and vinyl flooring.
Kitchen 2.70m (8' 10") x 2.70m (8' 10")
Open plan with the lounge, fully integrated with washing machine, fridge freezer, oven hob and extractor.
Bedroom 1 3.50m (11' 6") x 3.80m (12' 6")
Upvc French doors to the balcony, electrical wall heaters, carpeted flooring.
En-Suite 1.70m (5' 7") x 1.70m (5' 7")
Walk in shower with thermostatic controls, low level Wc and pedestalled wash basin, shaver points, ceramic flooring .
Bedroom 2
Upvc French doors to the balcony, carpeted flooring with electrical wall heaters.
Bathroom 1.80m (5' 11") x 3.40m (11' 2")
Panel bath with shower controls and glass door, low level Wc and infinity wash basin, heated radiator, vinyl flooring.
Balcony 12.00m (39' 4") x 2.50m (8' 2")
South facing wooden balcony, ideal for lazy days in the sun or evening vistas.
