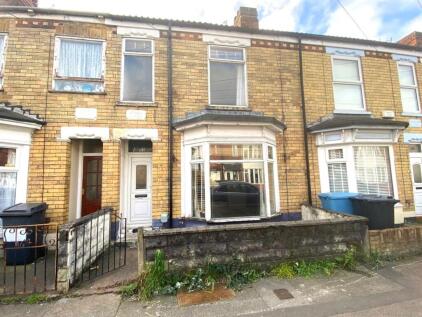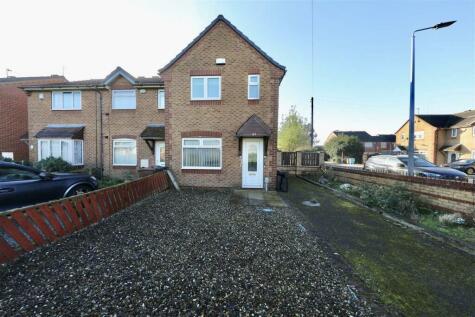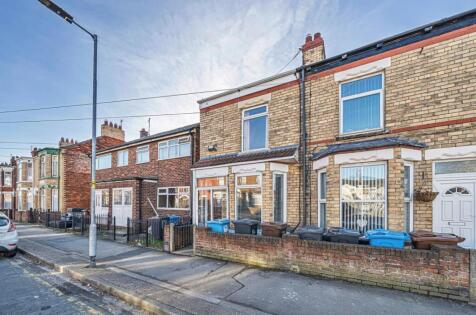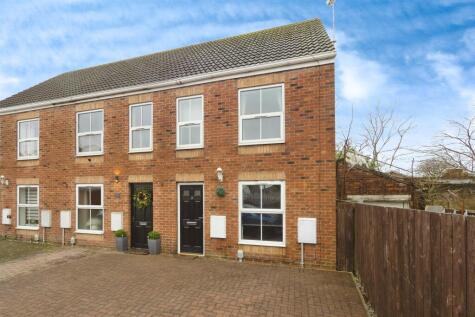3 Bed Semi-Detached House, Single Let, Hull, HU9 3JU, £140,000

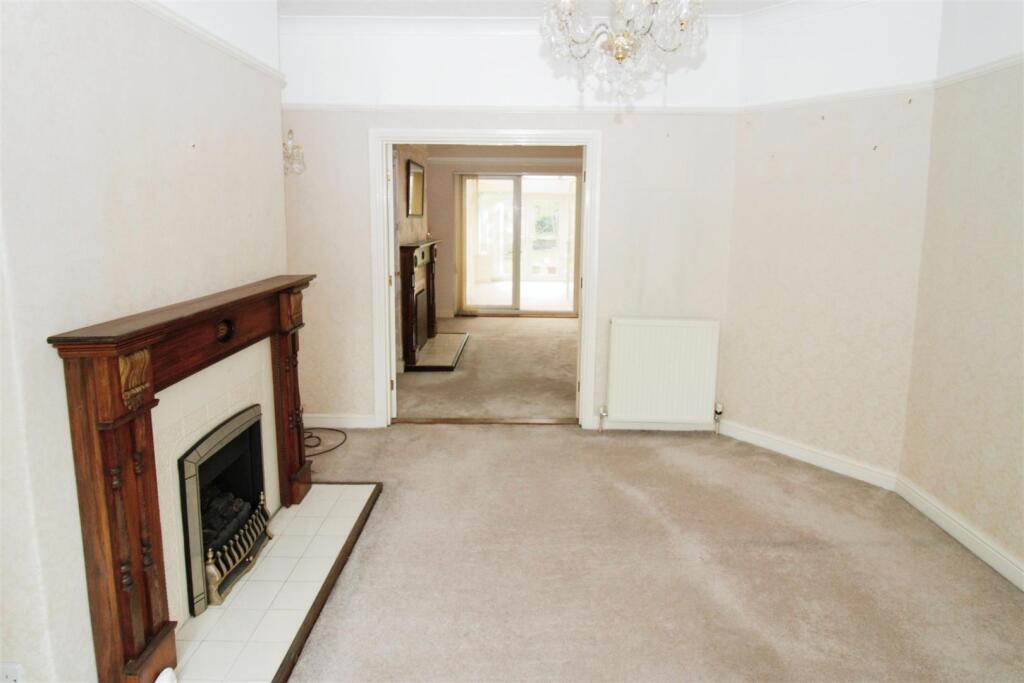
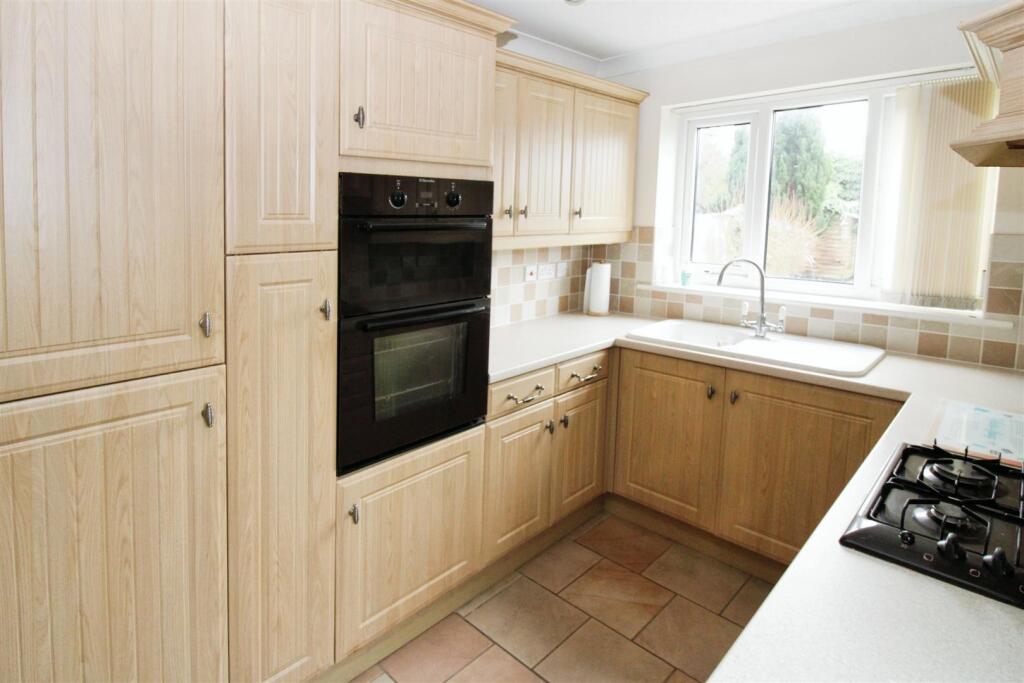
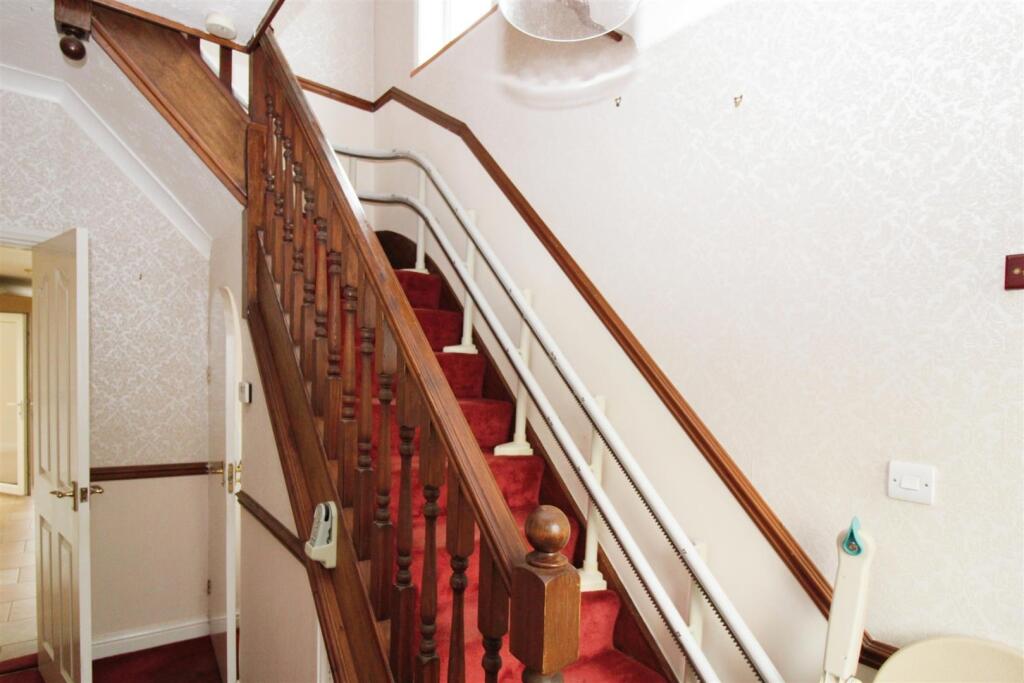
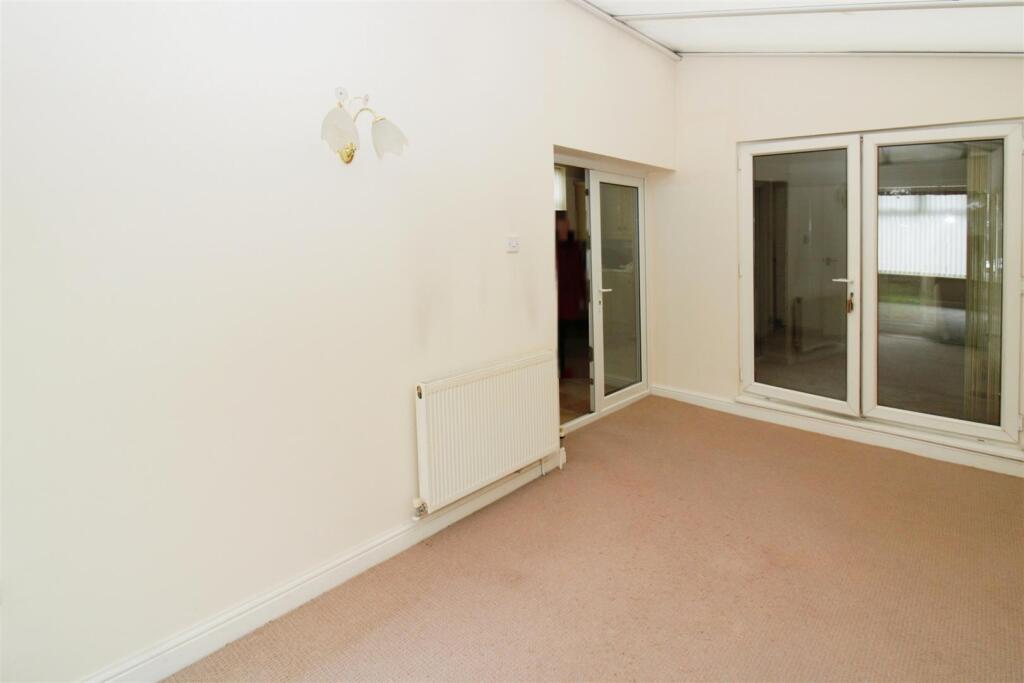
ValuationOvervalued
| Sold Prices | £64K - £210K |
| Sold Prices/m² | £867/m² - £2.3K/m² |
| |
Square Metres | 93 m² |
| Price/m² | £1.5K/m² |
Value Estimate | £124,003£124,003 |
Cashflows
Cash In | |
Purchase Finance | MortgageMortgage |
Deposit (25%) | £35,000£35,000 |
Stamp Duty & Legal Fees | £8,200£8,200 |
Total Cash In | £43,200£43,200 |
| |
Cash Out | |
Rent Range | £500 - £900£500 - £900 |
Rent Estimate | £683 |
Running Costs/mo | £594£594 |
Cashflow/mo | £89£89 |
Cashflow/yr | £1,067£1,067 |
ROI | 2%2% |
Gross Yield | 6%6% |
Local Sold Prices
50 sold prices from £64K to £210K, average is £127K. £867/m² to £2.3K/m², average is £1.3K/m².
| Price | Date | Distance | Address | Price/m² | m² | Beds | Type | |
| £126K | 06/23 | 0.03 mi | 53, Aberdeen Street, Hull, City Of Kingston Upon Hull HU9 3JS | £1,313 | 96 | 3 | Terraced House | |
| £121K | 10/21 | 0.05 mi | 84, Portobello Street, Hull, City Of Kingston Upon Hull HU9 3JF | - | - | 3 | Semi-Detached House | |
| £125K | 09/21 | 0.09 mi | 37, Portobello Street, Hull, City Of Kingston Upon Hull HU9 3JB | £1,136 | 110 | 3 | Semi-Detached House | |
| £142.5K | 07/23 | 0.09 mi | 17, Suddaby Close, Hull, City Of Kingston Upon Hull HU9 3RG | £2,159 | 66 | 3 | Terraced House | |
| £115K | 07/23 | 0.09 mi | 5, Portobello Street, Hull, City Of Kingston Upon Hull HU9 3JB | - | - | 3 | Terraced House | |
| £110K | 11/20 | 0.1 mi | 107, Kilnsea Grove, Hull, City Of Kingston Upon Hull HU9 3RB | £1,667 | 66 | 3 | Terraced House | |
| £170K | 02/22 | 0.14 mi | 1, Willows Avenue, Hull, City Of Kingston Upon Hull HU9 3JN | £2,329 | 73 | 3 | Detached House | |
| £105K | 04/21 | 0.14 mi | 7, Danthorpe Grove, Hull, City Of Kingston Upon Hull HU9 3RA | £1,105 | 95 | 3 | Terraced House | |
| £157K | 12/21 | 0.15 mi | 34, The Broadway, Hull, City Of Kingston Upon Hull HU9 3JJ | - | - | 3 | Semi-Detached House | |
| £173.5K | 02/23 | 0.16 mi | 766, Holderness Road, Hull, City Of Kingston Upon Hull HU9 3JR | - | - | 3 | Semi-Detached House | |
| £126K | 05/21 | 0.16 mi | 37, Lorenzos Way, Hull, City Of Kingston Upon Hull HU9 3HS | - | - | 3 | Semi-Detached House | |
| £200K | 12/21 | 0.16 mi | 7, Lorenzos Way, Hull, City Of Kingston Upon Hull HU9 3HS | - | - | 3 | Detached House | |
| £200K | 03/23 | 0.16 mi | 17, Kingsley Avenue, Hull, City Of Kingston Upon Hull HU9 3HL | - | - | 3 | Semi-Detached House | |
| £180K | 02/23 | 0.16 mi | 10, Kingsley Avenue, Hull, City Of Kingston Upon Hull HU9 3HL | - | - | 3 | Semi-Detached House | |
| £142.5K | 05/21 | 0.16 mi | 13, Kingsley Avenue, Hull, City Of Kingston Upon Hull HU9 3HL | £1,451 | 98 | 3 | Semi-Detached House | |
| £210K | 02/23 | 0.16 mi | 12, Kingsley Avenue, Hull, City Of Kingston Upon Hull HU9 3HL | - | - | 3 | Semi-Detached House | |
| £135K | 11/21 | 0.18 mi | 23, Whitworth Street, Hull, City Of Kingston Upon Hull HU9 3HH | £1,337 | 101 | 3 | Terraced House | |
| £110K | 12/22 | 0.18 mi | 14, Whitworth Street, Hull, City Of Kingston Upon Hull HU9 3HH | £1,196 | 92 | 3 | Terraced House | |
| £85K | 01/21 | 0.18 mi | 9, Whitworth Street, Hull, City Of Kingston Upon Hull HU9 3HH | £867 | 98 | 3 | Terraced House | |
| £169K | 12/22 | 0.18 mi | 29, Whitworth Street, Hull, City Of Kingston Upon Hull HU9 3HH | - | - | 3 | Semi-Detached House | |
| £145K | 04/21 | 0.19 mi | 28, St Austells Close, Hull, City Of Kingston Upon Hull HU9 3HX | £1,883 | 77 | 3 | Semi-Detached House | |
| £176.5K | 01/23 | 0.19 mi | 11, St Austells Close, Hull, City Of Kingston Upon Hull HU9 3HX | £1,918 | 92 | 3 | Semi-Detached House | |
| £125K | 02/21 | 0.2 mi | 12, Lake Drive, Hull, City Of Kingston Upon Hull HU8 9AU | £1,389 | 90 | 3 | Terraced House | |
| £128K | 03/21 | 0.2 mi | 28, Lake Drive, Hull, City Of Kingston Upon Hull HU8 9AU | £1,438 | 89 | 3 | Terraced House | |
| £94K | 06/23 | 0.21 mi | 28, Rutherglen Drive, Hull, City Of Kingston Upon Hull HU9 3PE | - | - | 3 | Terraced House | |
| £158K | 03/23 | 0.21 mi | 3, Stanhope Avenue, Hull, City Of Kingston Upon Hull HU9 3HN | £1,821 | 87 | 3 | Terraced House | |
| £105.3K | 03/21 | 0.21 mi | 26, Stanhope Avenue, Hull, City Of Kingston Upon Hull HU9 3HN | £1,145 | 92 | 3 | Terraced House | |
| £123.5K | 05/21 | 0.21 mi | 16, Stanhope Avenue, Hull, City Of Kingston Upon Hull HU9 3HN | £1,470 | 84 | 3 | Terraced House | |
| £137K | 05/21 | 0.23 mi | 69, Southcoates Avenue, Hull, City Of Kingston Upon Hull HU9 3HG | £1,330 | 103 | 3 | Terraced House | |
| £64K | 01/21 | 0.23 mi | 59, Southcoates Avenue, Hull, City Of Kingston Upon Hull HU9 3HG | £877 | 73 | 3 | Terraced House | |
| £135K | 04/23 | 0.25 mi | 45, Lake View, Hull, City Of Kingston Upon Hull HU8 9AS | £1,308 | 103 | 3 | Terraced House | |
| £145K | 07/23 | 0.25 mi | 86, Southcoates Avenue, Hull, City Of Kingston Upon Hull HU9 3HD | £1,576 | 92 | 3 | Terraced House | |
| £140K | 03/21 | 0.25 mi | 34, Lake Drive, Hull, City Of Kingston Upon Hull HU8 9AX | £1,228 | 114 | 3 | Terraced House | |
| £84K | 02/21 | 0.26 mi | 60, Kilnsea Grove, Hull, City Of Kingston Upon Hull HU9 3QP | £944 | 89 | 3 | Semi-Detached House | |
| £125K | 02/23 | 0.29 mi | 14, East Park Avenue, Hull, City Of Kingston Upon Hull HU8 9AE | - | - | 3 | Terraced House | |
| £188K | 08/21 | 0.3 mi | 815, Holderness Road, Hull, City Of Kingston Upon Hull HU8 9AY | £1,918 | 98 | 3 | Semi-Detached House | |
| £125K | 11/21 | 0.31 mi | 5, Lodge Street, Hull, City Of Kingston Upon Hull HU9 3EL | - | - | 3 | Semi-Detached House | |
| £145K | 03/21 | 0.31 mi | 8, Lodge Street, Hull, City Of Kingston Upon Hull HU9 3EL | £1,368 | 106 | 3 | Semi-Detached House | |
| £112K | 02/21 | 0.33 mi | 29, Westminster Avenue, Hull, City Of Kingston Upon Hull HU8 9AG | £1,018 | 110 | 3 | Terraced House | |
| £120K | 02/21 | 0.33 mi | 23, Kelvin Street, Hull, City Of Kingston Upon Hull HU9 3EH | £902 | 133 | 3 | Semi-Detached House | |
| £136.5K | 12/20 | 0.34 mi | 73, East Park Avenue, Hull, Humberside HU8 9AD | - | - | 3 | Terraced House | |
| £109K | 11/21 | 0.35 mi | 30, Kelvin Street, Hull, City Of Kingston Upon Hull HU9 3EJ | £1,038 | 105 | 3 | Terraced House | |
| £125K | 08/21 | 0.35 mi | 34, Kelvin Street, Hull, City Of Kingston Upon Hull HU9 3EJ | - | - | 3 | Terraced House | |
| £136K | 05/23 | 0.37 mi | 31, Faraday Street, Hull, City Of Kingston Upon Hull HU9 3EF | - | - | 3 | Terraced House | |
| £95K | 04/21 | 0.38 mi | 16, Edison Grove, Hull, City Of Kingston Upon Hull HU9 3EE | £1,080 | 88 | 3 | Semi-Detached House | |
| £130K | 01/21 | 0.39 mi | 42, Faraday Street, Hull, City Of Kingston Upon Hull HU9 3EG | £1,548 | 84 | 3 | Semi-Detached House | |
| £120K | 04/21 | 0.39 mi | 32, Faraday Street, Hull, City Of Kingston Upon Hull HU9 3EG | £1,250 | 96 | 3 | Semi-Detached House | |
| £125K | 01/23 | 0.4 mi | 103, Telford Street, Hull, City Of Kingston Upon Hull HU9 3DZ | - | - | 3 | Terraced House | |
| £112K | 05/21 | 0.4 mi | 132, Telford Street, Hull, City Of Kingston Upon Hull HU9 3DZ | £1,383 | 81 | 3 | Semi-Detached House | |
| £129K | 05/23 | 0.41 mi | 19, Astoria Crescent, Hull, City Of Kingston Upon Hull HU8 9BJ | - | - | 3 | Terraced House |
Local Rents
17 rents from £500/mo to £900/mo, average is £750/mo.
| Rent | Date | Distance | Address | Beds | Type | |
| £595 | 05/24 | 0.05 mi | Aberdeen Street, Hull, East Riding of Yorkshire, HU9 | 3 | Terraced House | |
| £895 | 04/24 | 0.07 mi | Portobello Street, Hull | 3 | Terraced House | |
| £900 | 02/24 | 0.11 mi | - | 3 | Terraced House | |
| £500 | 02/25 | 0.11 mi | - | 3 | Terraced House | |
| £725 | 04/24 | 0.21 mi | Stanhope Avenue, Holderness Road, Hull, East Yorkshire, HU9 | 3 | Terraced House | |
| £850 | 01/25 | 0.26 mi | - | 3 | Semi-Detached House | |
| £695 | 05/24 | 0.32 mi | Boulton Grove, Hull, HU9 | 3 | Semi-Detached House | |
| £695 | 06/24 | 0.32 mi | - | 3 | Semi-Detached House | |
| £725 | 06/24 | 0.33 mi | Westminster Avenue, Hull | 3 | Terraced House | |
| £700 | 05/24 | 0.37 mi | Kilnsea Grove, Hull, HU9 | 3 | Terraced House | |
| £870 | 06/24 | 0.42 mi | Telford Street, HULL | 3 | Terraced House | |
| £800 | 05/24 | 0.5 mi | College Grove, HULL | 3 | Terraced House | |
| £750 | 06/24 | 0.57 mi | - | 3 | Terraced House | |
| £750 | 06/24 | 0.57 mi | - | 3 | Terraced House | |
| £695 | 01/24 | 0.61 mi | - | 3 | Terraced House | |
| £795 | 02/25 | 0.62 mi | - | 3 | Terraced House | |
| £900 | 04/25 | 0.62 mi | - | 3 | Terraced House |
Local Area Statistics
Population in HU9 | 40,94840,948 |
Population in Hull | 313,622313,622 |
Town centre distance | 2.79 miles away2.79 miles away |
Nearest school | 0.20 miles away0.20 miles away |
Nearest train station | 2.64 miles away2.64 miles away |
| |
Rental demand | Landlord's marketLandlord's market |
Rental growth (12m) | +8%+8% |
Sales demand | Seller's marketSeller's market |
Capital growth (5yrs) | +17%+17% |
Property History
Price changed to £140,000
February 16, 2025
Listed for £149,950
March 23, 2024
Floor Plans
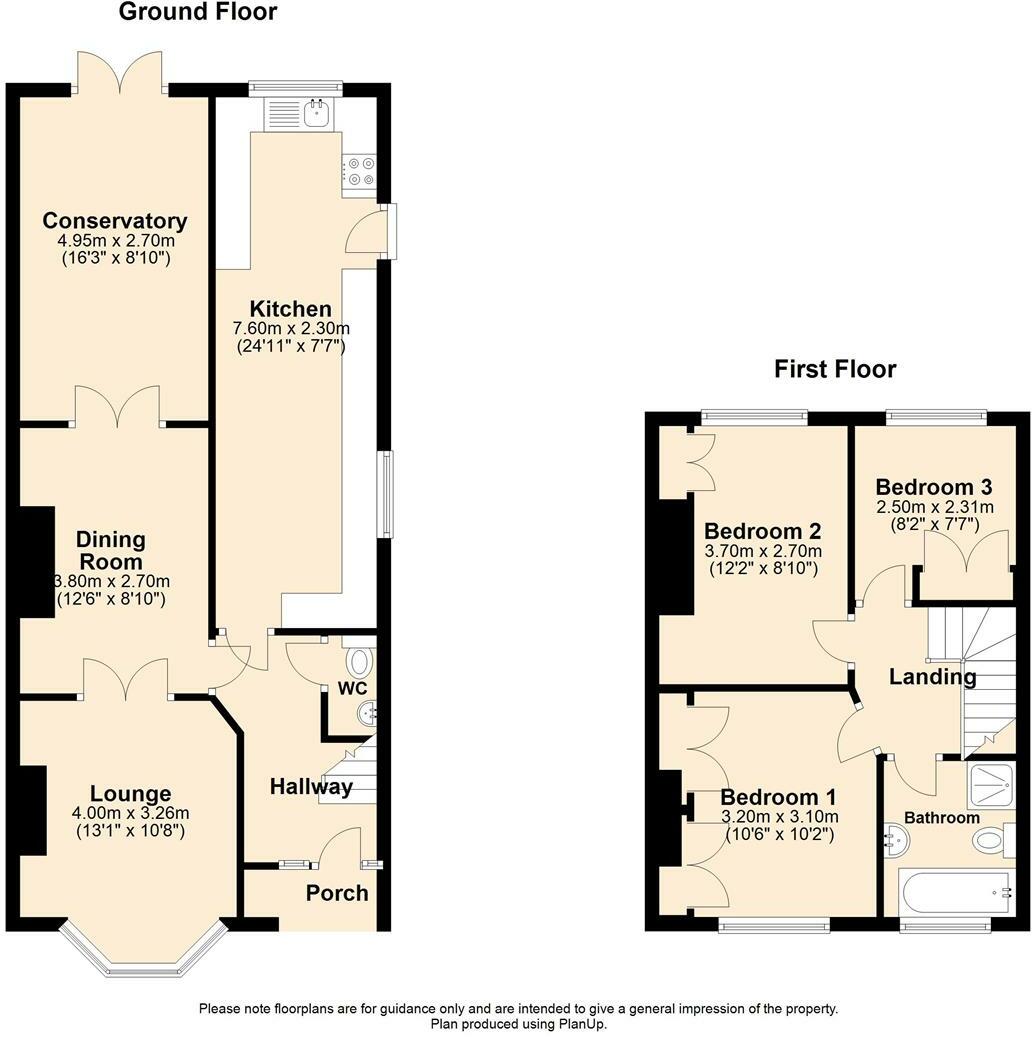
Description
- Traditional style semi detached hose +
- Three fitted bedrooms +
- Extended fitted kitchen with appliances +
- Lounge and dining room +
- Conservatory +
- Gas central heating system to radiators +
- Double glazing +
- Attractive gardens +
- Ideal family accommodation +
- Handy for all Holderness Road amenities +
SITUATED TO THE EAST OF THE CITY, HANDILY PLACED FOR ALL OF THE AMENITIES OFFERED BY HOLDERNESS ROAD TO INCLUDE WOODFORD LEISURE CENTRE, EAST PARK AND THE EXCELLENT SHOPPING CHOICES, THIS TRADITIONAL STYLE EXTENDED SEMI DETACHED HOUSE REPRESENTS A GOOD FAMILY OPPORTUNITY WITH THE BENEFIT OF A CONSERVATORY.
The accommodation briefly comprises reception hall, lounge, dining room, conservatory, three fitted bedrooms and a bathroom with independent shower enclosure. Having gas central heating system to radiators and double glazing, the property is set within pleasant gardens of good proportion
INTRENAL VIEWINGS ARE ENCOURAGED>
Open Porch -
Reception Hall - With staircase off and a radiator.
Cloak Room - With a low level wc and a wash hand basin
Lounge - 3.10 x 3.10 (10'2" x 10'2") - Into an angled bay window to the front aspect, Adam style fire surround with tiled back an hearth incorporating an inset coal effect gas fire, a radiator and double doors give access to;
Dining Room - 3.80 x 2.70 (12'5" x 8'10") - Adam style fire surround with tiled back and hearth , a radiator and French Doors give access to ;
Conservatory - 4.95 x 2.70 (16'2" x 8'10") - A lovely further reception room with French Door giving access to and views over the rear garden.
Fitted Kitchen - 7.60 x 2.30 (24'11" x 7'6") - An extensive range of fitted floor and wall units with contrasting preparation surfaces having an inset sink unit with mixer tap. Windows to the rear and side aspects and door giving access to the rear garden, tiled floor and partially tiled walls, plumbing for an automatic washing machine and integrated appliances include an electric oven and grill, four ring gas hob, over head extractor canopy and a fridge/ freezer.
Landing - Window to the side aspect and access to;
Bedroom One - 3.20 x 3.10 (10'5" x 10'2") - Window to the front aspect, a radiator, fitted wardrobes, over head cupboards, dressing table unit and drawers.
Bedroom Two - 3.70 x 2.70 (12'1" x 8'10") - Window to the rear aspect, a radiator, fitted wardrobes, over head cupboards, bedside cabinets and display arches, dressing table unit and desk.
Bedroom Three - 2.30 x 2.50 (7'6" x 8'2") - Window to the rear aspect, a radiator and built in wardrobes.
Bathroom - A white suite to comprise panelled bath with shower attachment, wash hand basin wand a low level wc. Spotlights to the ceiling, a radiator and there is a plumbed shower unit within an independent enclosure.
Gardens - There is an enclosed block paved forecourt and pedestrian access to the side of the property leads to an attractive garden to the rear of the property which is laid mainly to lawn with a variety of trees, flowers and shrubs with a paved patio area and a garden shed.
Council Tax - Hull City Council - Band B
Tenure - This property is Freehold
Material Information: - Construction - Brick under tiled roof
Conservation Area - No
Flood Risk -Low
Mobile Coverage/Signal - EE, Vodafone, Thre and 02
Broadband - Basic 19 Mbps Ultrafast 1000 Mbps
Coastal Erosion - No
Coalfield or Mining Area -No
Planning - Planning applications have been made on properties within the vacinty, one previously has been made on this property -
Additional Services: - Whitaker Estate Agents offer additional services via third parties: surveying, financial services, investment insurance, conveyancing and other services associated with the sale and purchase of your property.
We are legally obliged to advise a vendor of any additional services a buyer has applied to use in connection with their purchase. We will do so in our memorandum of sale when the sale is instructed to both parties solicitors, the vendor and the buyer.
Free Market Appraisals/Valuations - We offer a free sales valuation service, as an Independent company we have a strong interest in making sure you achieve a quick sale. If you need advice on any aspect of buying or selling please do not hesitate to ask.
Whitakers Estate Agent Declaration: - Whitakers Estate Agents for themselves and for the lessors of the property, whose agents they are give notice that these particulars are produced in good faith, are set out as a general guide only & do not constitute any part of a contract. No person in the employ of Whitakers Estate Agents has any authority to make or give any representation or warranty in relation to this property.
Agents Notes: - Services, fittings & equipment referred to in these sales particulars have not been tested ( unless otherwise stated ) and no warranty can be given as to their condition. Please note that all measurements are approximate and for general guidance purposes only.
Similar Properties
Like this property? Maybe you'll like these ones close by too.
3 Bed House, Public Notice, Hull, HU9 3JF
£79,950
4 views • 2 months ago • 108 m²
3 Bed House, Single Let, Hull, HU9 3RB
£130,000
5 months ago • 93 m²
2 Bed House, Single Let, Hull, HU9 3JU
£107,000
3 views • 4 months ago • 68 m²
3 Bed House, Single Let, Hull, HU9 3LL
£120,000
2 views • 3 months ago • 93 m²
