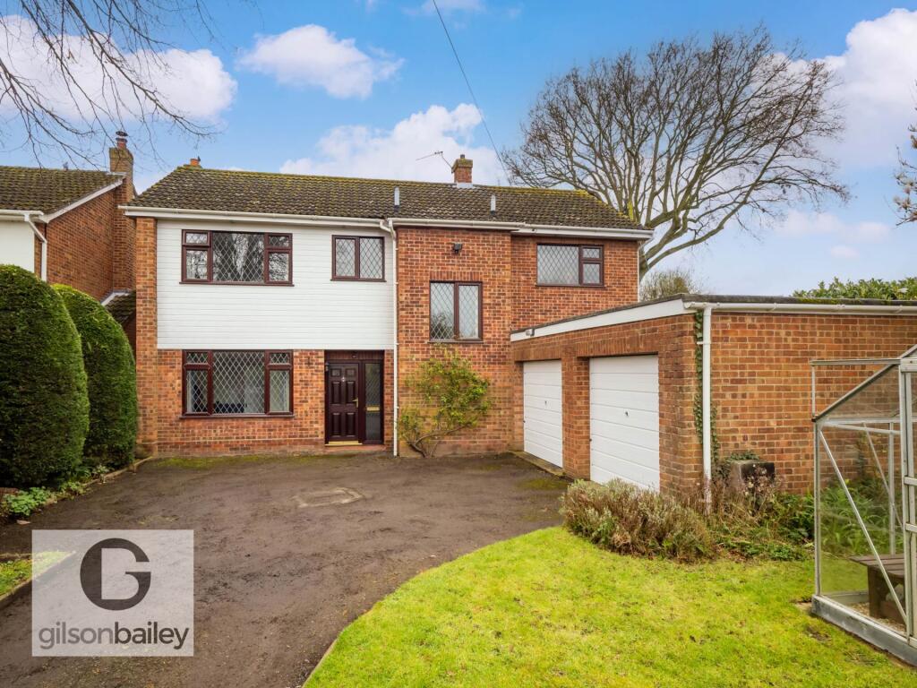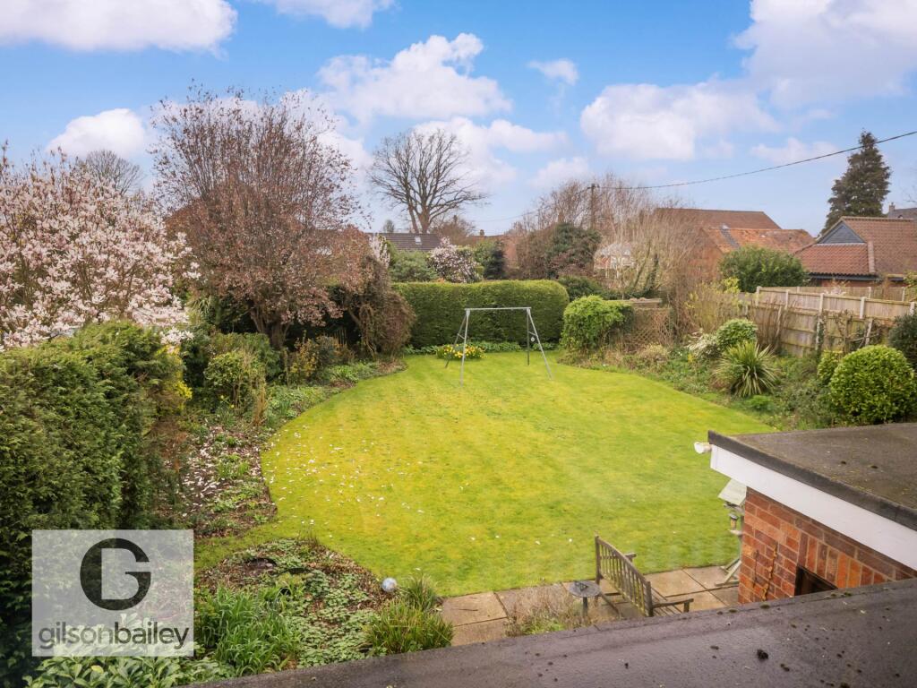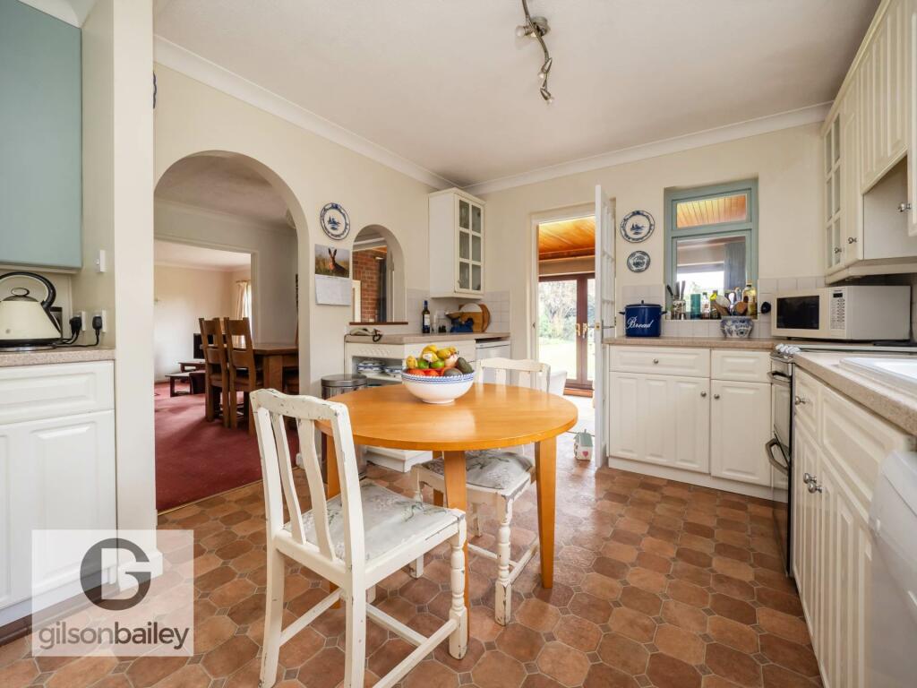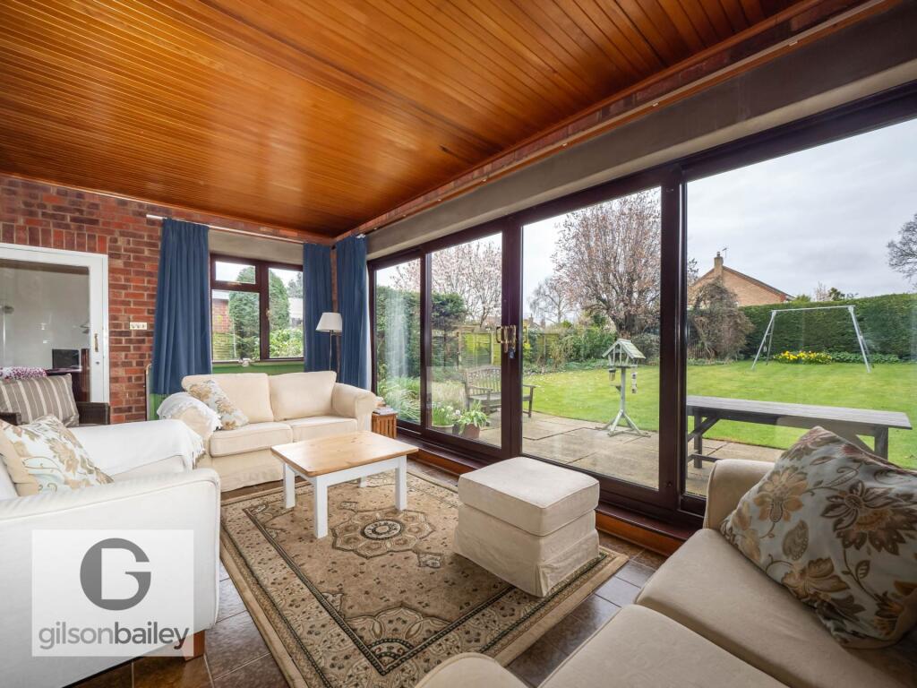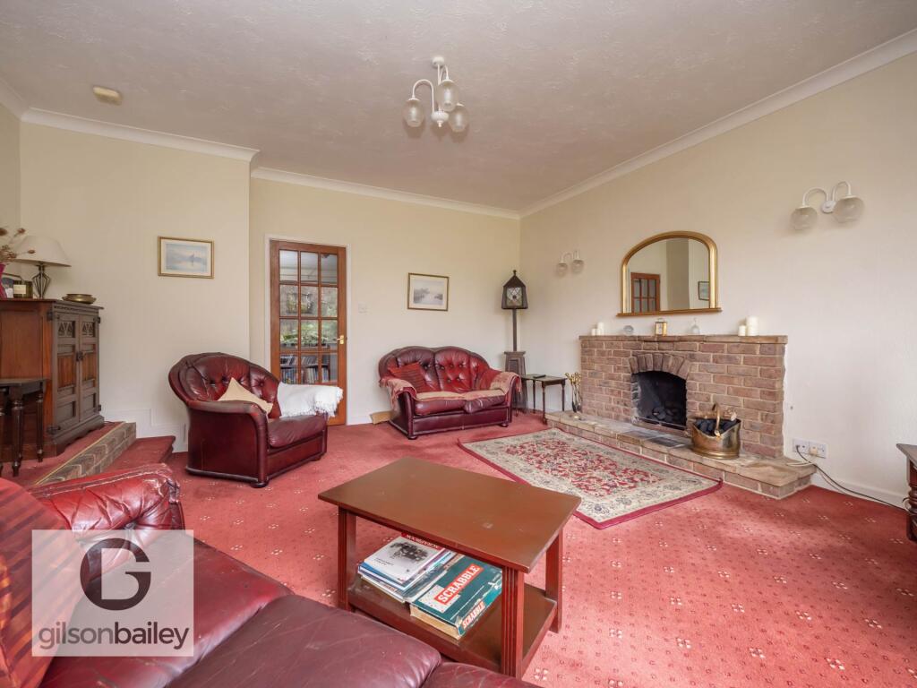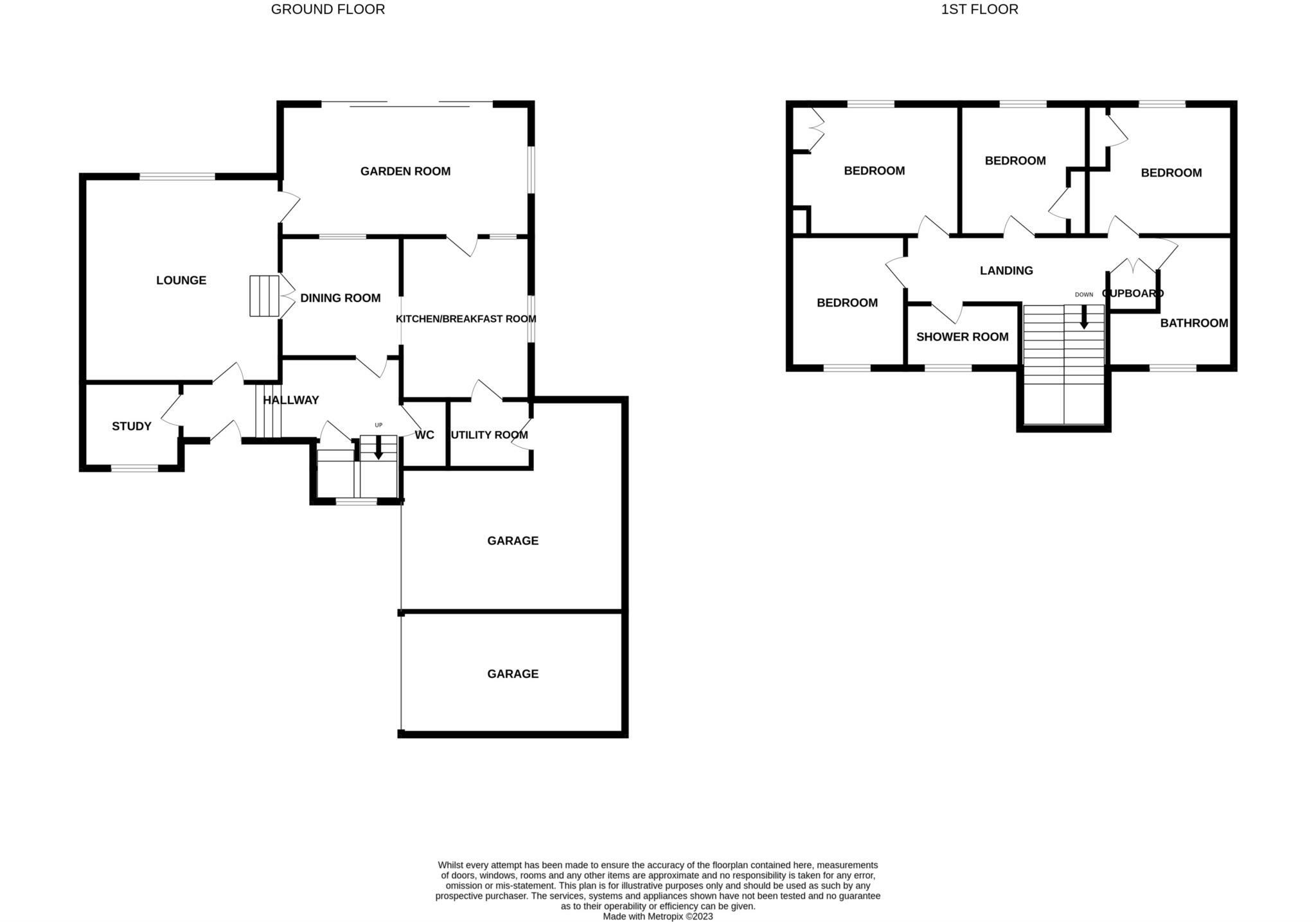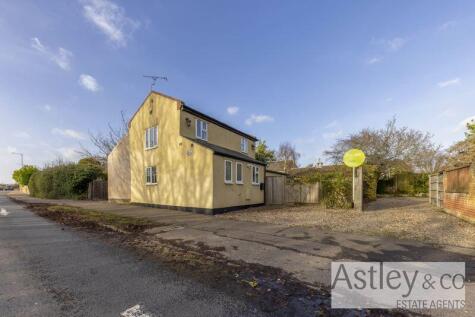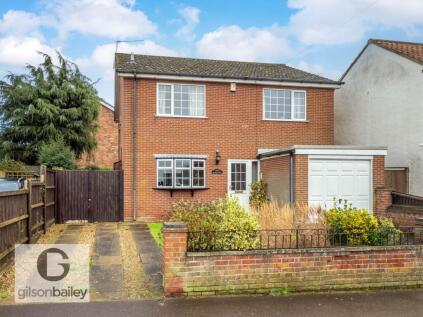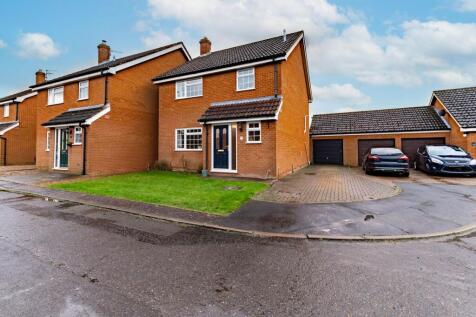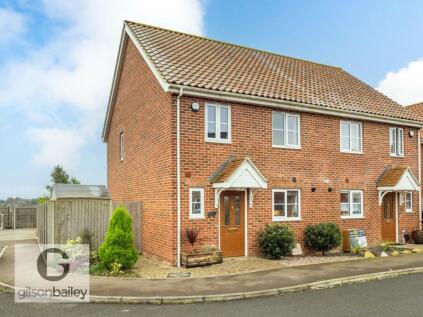- FOUR DOUBLE BEDROOMS +
- DETACHED PROPERTY +
- INDIVIDUALLY BUILT +
- VERSATILE GROUND FLOOR ACCOMMODATION +
- THREE RECEPTION ROOMS +
- TWO BATHROOMS +
- WEST FACING GARDEN +
- CENTRAL VILLAGE LOCATION +
DETACHED HOUSE WITH LARGE PRIVATE GARDEN SITUATED IN A HIGHLY SOUGHT AFTER VILLAGE Gilson Bailey are delighted to offer this generous, individually built, four bedroom detached house, occupying a 0.23 acre plot(sts) with fantastic living space, west facing garden and a central location in the highly sought after village of Blofield.
This unique property has been thoughtfully built and offers versatile accommodation throughout. It occupies a private plot with easy walking access to the amenities of Blofield village and the bus stop opposite with good links into Norwich city centre.
The house is ideal for any large family with the potential to add personal touches and create a forever home.
Currently the accommodation comprises entrance hall, a fantastic sitting room with open fire, separate dining room, study, cloakroom kitchen/breakfast room with a utility with access to the garage and a fabulous garden room overlooking the mature gardens at the rear.
The first floor offers four double bedrooms all with built in storage, a shower room, and a separate family bathroom.
Outside the property offers a private driveway which leads to the double garage and provides off road parking for multiple vehicles. There is also a lawned front garden with a range of mature plants, trees, and shrubs to offer privacy.
The rear garden is west facing and is mainly laid to lawn with a range of mature, plants, trees, and shrubs. It is a generous plot size and offers privacy, peace and quiet and a sunny aspect to enjoy the summer days outside.
This individual home must be viewed to fully appreciate all it has to offer and the further scope for extending should the need arise.
Entrance hall
Fitted carpet, radiator, obscure double glazed window to front, stairs to first floor, built-in storage cupboards, doors to rooms.
Study - 10'10" (3.3m) x 8'0" (2.44m)
Fitted carpet, radiator,double glazed window to front.
Cloakroom
Low level W.C, wall mounted wash basin, tiled splash backs, vinyl flooring, radiator, window to front.
Sitting Room - 16'6" (5.03m) x 15'9" (4.8m)
Feature fire place, fitted carpet, radiator, double glazed window to rear, door to side, steps and opening to dining room.
Dining room - 10'9" (3.28m) x 9'6" (2.9m)
Fitted carpet, radiator, window to rear, serving hatch, opening to kitchen/breakfast room.
Kitchen/breakfast room - 13'0" (3.96m) x 10'4" (3.15m)
Range of fitted wall and base level units with rolled edge work surfaces, tiled splash backs, space for electric or gas cooker and extractor fan over, space for fridge, space for dishwasher, space for table, vinyl flooring, radiator, double glazed window to side, window to rear door to utility and garden room.
Utility - 8'6" (2.59m) x 6'8" (2.03m)
Range of fitted wall and base level units with rolled edge work surfaces, tiled splash backs, space for fridge/freezer, space for washing machine, space for tumble dryer, vinyl flooring, obscure double glazed window to side, double glazed door to side, door leading to garage one.
Garden Room - 19'11" (6.07m) x 10'7" (3.23m)
Tiled flooring, radiator, double glazed window to side, double glazed window to rear x2, double glazed sliding patio door to rear, wood panelled ceiling.
First floor landing
Fitted carpet, radiator, double glazed window to front, cupboard housing wall mounted gas boiler, access to loft, doors to all rooms.
Bedroom - 10'11" (3.33m) x 9'3" (2.82m)
Fitted carpet, radiator, double glazed window to front, built-in wardrobe.
Bedroom - 15'8" (4.78m) x 10'2" (3.1m)
Fitted carpet, radiator, double glazed window to rear, built-in double wardrobe.
Shower room
Low level W.C, pedestal wash basin, shower cubicle with thermostatically controlled shower, tiled splash backs, wood effect flooring, radiator, obscure double glazed window to front.
Bedroom - 10'7" (3.23m) x 10'0" (3.05m)
Wood flooring, radiator,double glazed window to rear, built-in wardrobe.
Bedroom - 10'7" (3.23m) x 10'2" (3.1m)
Fitted carpet, radiator, double glazed window to rear, built-in wardrobe.
Family bathroom - 10'10" (3.3m) x 9'2" (2.79m)
Low level W.C, pedestal wash basin, panelled bath, tiled splash backs, fitted carpet, vinyl flooring, radiator, obscure double glazed window to front.
Outside
Hard standing driveway leading to the double garage. Front gardens laid to lawn with access to the side and a range of mature, plants, trees and shrubs.
The rear garden is west facing and mainly laid to lawn with a hard standing patio area, range of mature, plants, trees and shrubs and a side garden with access into the garage.
Notice
Please note that we have not tested any apparatus, equipment, fixtures, fittings or services and as so cannot verify that they are in working order or fit for their purpose. Gilson Bailey cannot guarantee the accuracy of the information provided. This is provided as a guide to the property and an inspection of the property is recommended.
