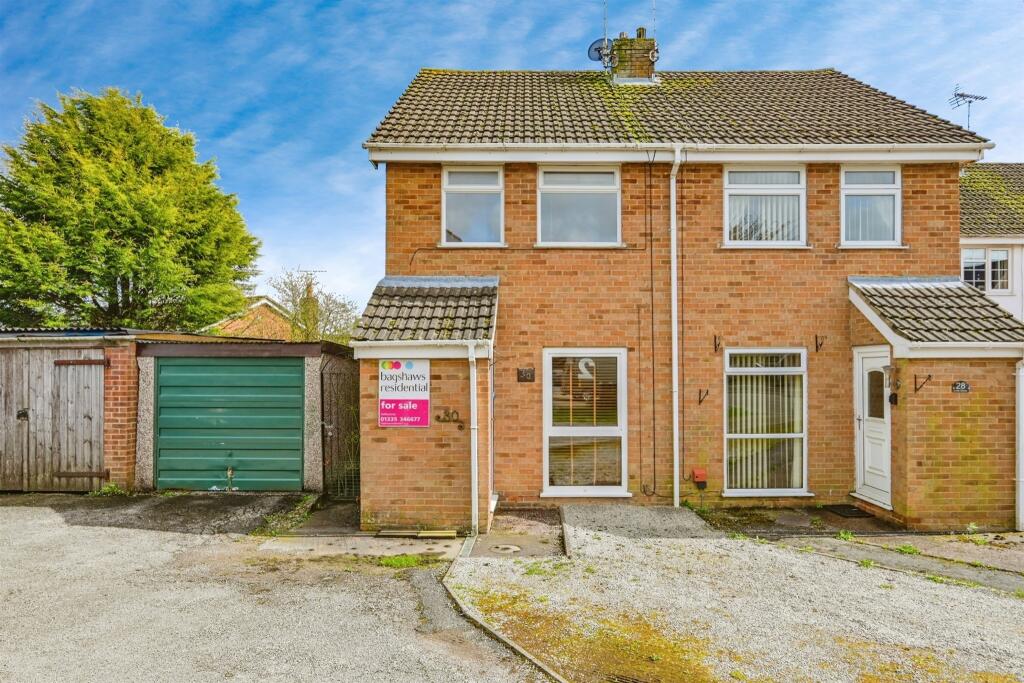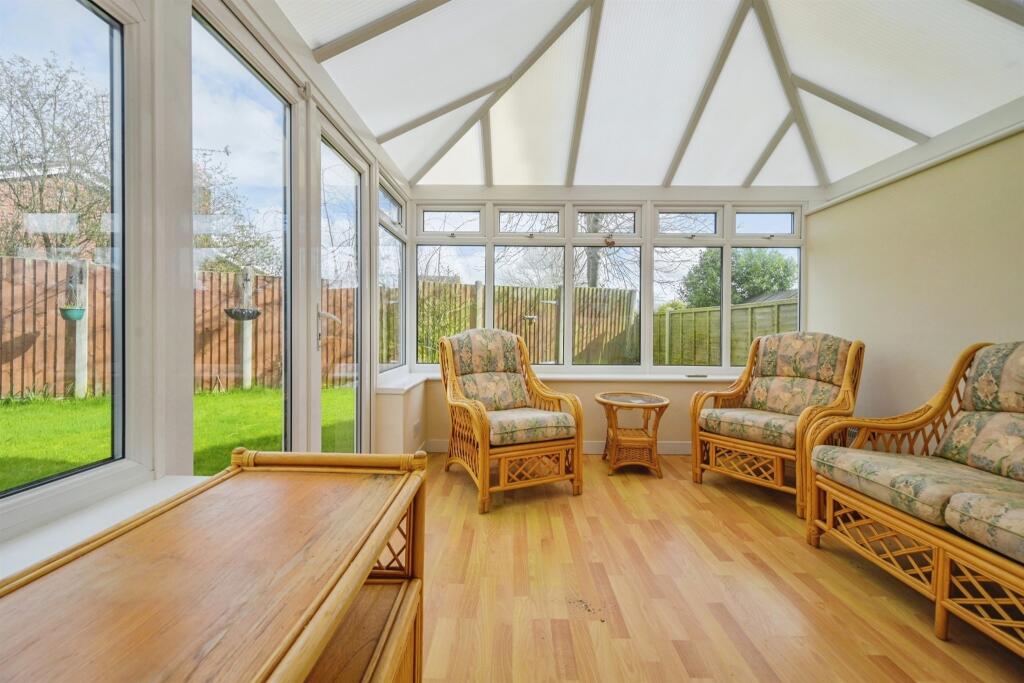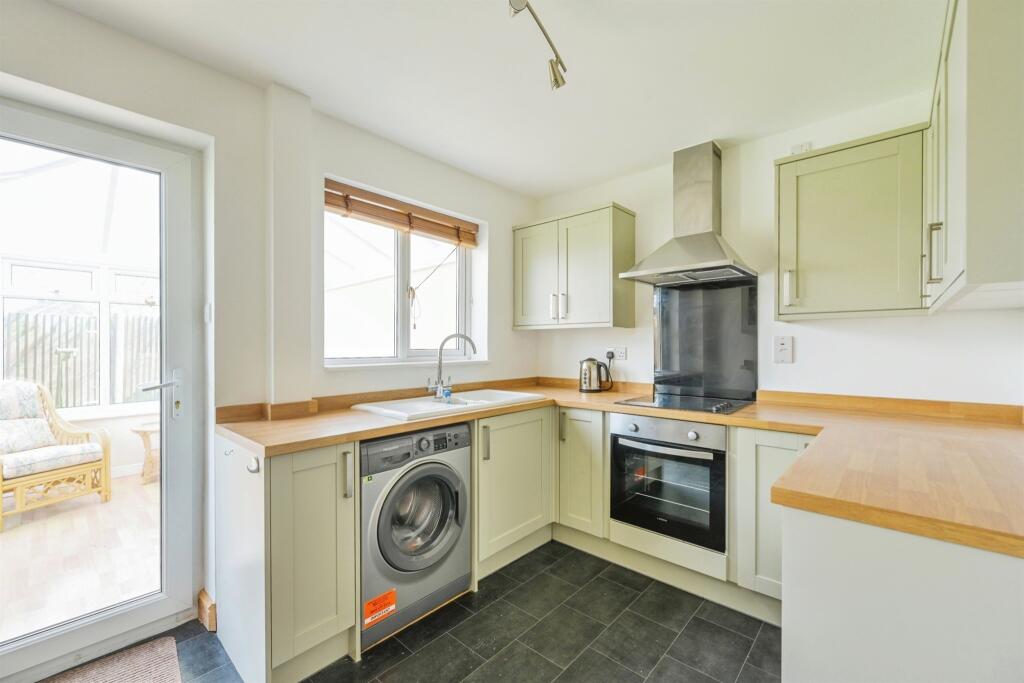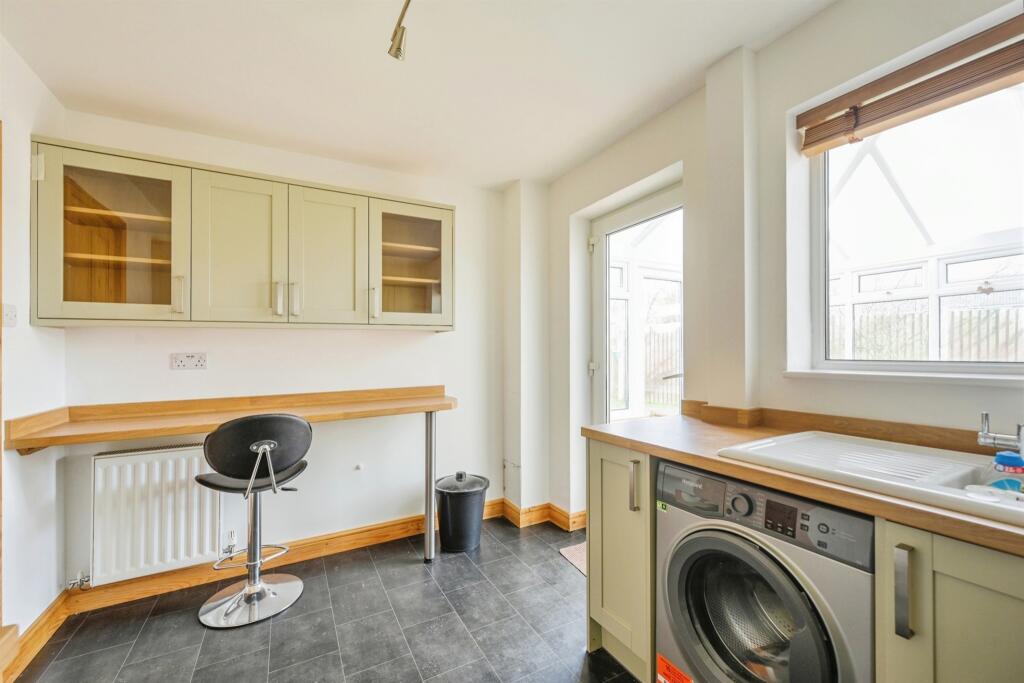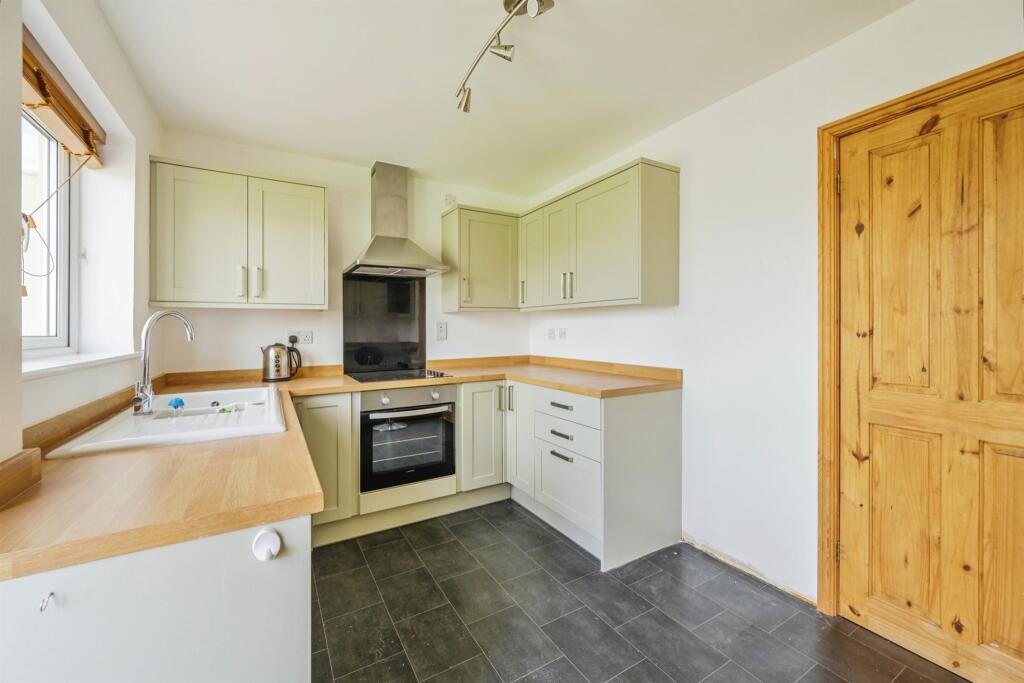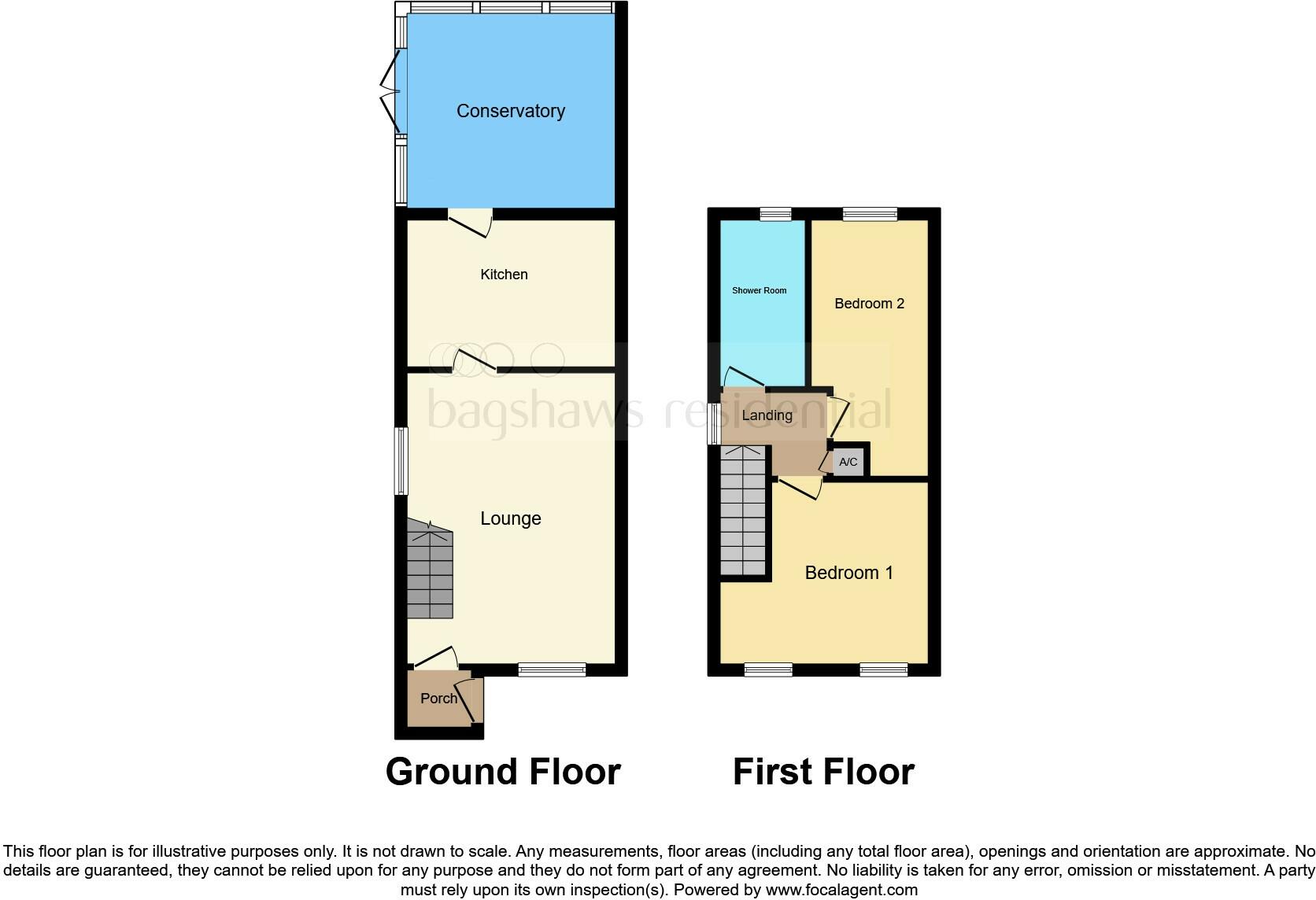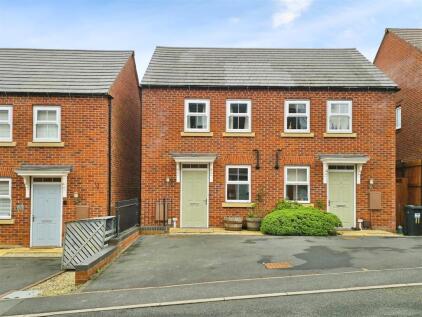- Two bedrooms +
- Modernised throughout +
- Garage +
- Conservatory +
- Great transport links +
- Close to local amenities +
SUMMARY
Ashbourne town has a range of local amenities including restaurants, bars and shops. From this property you have excellent transport links with easy access to Nottingham, Derby or Stoke via the A52. Carsington Water, Alton Towers and the Peak District are all within a short drive.
DESCRIPTION
Bagshaws Residential are pleased to welcome to the market this beautiful two bedroom semi-detached home being sold with with NO UPWARD CHAIN. Modernised throughout with gardens to the rear and side, fully enclosed and having the benefit of a part ownership of a Spinney. The property briefly comprises: entrance porch, lounge/diner, breakfast kitchen and a conservatory. The first floor has two bedrooms and a shower room. There is parking for multiple vehicles and a garage. Opportunity to extend, subject to grant of planning permission.
Entrance Porch
Part glazed door and further through a second door into the property.
Lounge / Diner 16' 8" x 11' 11" ( 5.08m x 3.63m )
Has a UPVC window, stairs to the first floor, inset feature recess in Chimney, hard flooring and door off to…
Breakfast Kitchen 11' 9" x 8' 4" ( 3.58m x 2.54m )
Fitted with a contemporary Howdens kitchen; presenting a range of base and eye level storage cupboards with work surfaces. Incorporating a one and a half bowl, single drainer sink with chrome mixer tap, ceramic hob and extractor over the fitted single oven. Having a breakfast bar and ceiling spotlighting, gas boiler, UPVC window and door to…
Conservatory 10' 9" x 9' 7" ( 3.28m x 2.92m )
Spacious UPVC conservatory. With double glazed doors onto the rear garden.
First Floor Landing
Having a UPVC window to the top of the stairs, airing cupboard, access to the loft space and doors to…
Bedroom One 11' 11" x 16' 8" ( 3.63m x 5.08m )
With two feature UPVC windows to the front elevation, laminate flooring and radiator.
Bedroom Two 14' 7" x 6' 10" ( 4.45m x 2.08m )
Has a UPVC window overlooking the rear garden and radiator.
Shower Room 7' 5" x 9' 7" ( 2.26m x 2.92m )
Shower room -Fitted with a three-piece white suite, comprising of vanity sink with cupboard under, low level WC and walk in shower cubicle. Tiled splashback areas, obscured UPVC double glazed window to the rear aspect, heated shower rail and ceiling spotlights.
Garden
A gate provides access to the enclosed, spacious rear garden which is laid to lawn.
Garage
There is parking for multiple vehicles and a single garage with up and over door.
1. MONEY LAUNDERING REGULATIONS: Intending purchasers will be asked to produce identification documentation at a later stage and we would ask for your co-operation in order that there will be no delay in agreeing the sale.
2. General: While we endeavour to make our sales particulars fair, accurate and reliable, they are only a general guide to the property and, accordingly, if there is any point which is of particular importance to you, please contact the office and we will be pleased to check the position for you, especially if you are contemplating travelling some distance to view the property.
3. The measurements indicated are supplied for guidance only and as such must be considered incorrect.
4. Services: Please note we have not tested the services or any of the equipment or appliances in this property, accordingly we strongly advise prospective buyers to commission their own survey or service reports before finalising their offer to purchase.
5. THESE PARTICULARS ARE ISSUED IN GOOD FAITH BUT DO NOT CONSTITUTE REPRESENTATIONS OF FACT OR FORM PART OF ANY OFFER OR CONTRACT. THE MATTERS REFERRED TO IN THESE PARTICULARS SHOULD BE INDEPENDENTLY VERIFIED BY PROSPECTIVE BUYERS OR TENANTS. NEITHER SEQUENCE (UK) LIMITED NOR ANY OF ITS EMPLOYEES OR AGENTS HAS ANY AUTHORITY TO MAKE OR GIVE ANY REPRESENTATION OR WARRANTY WHATEVER IN RELATION TO THIS PROPERTY.
