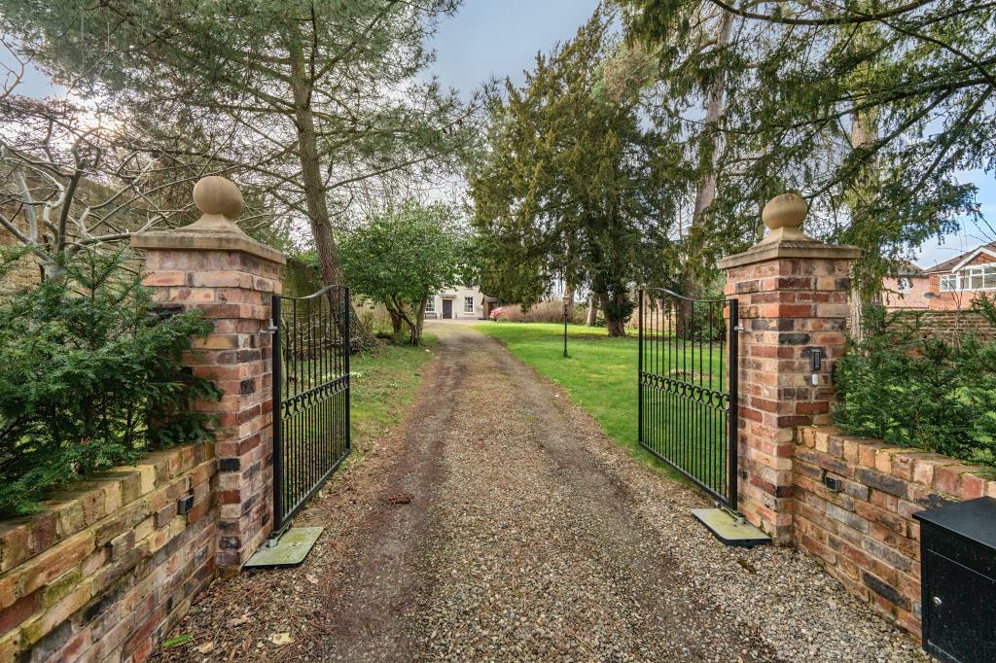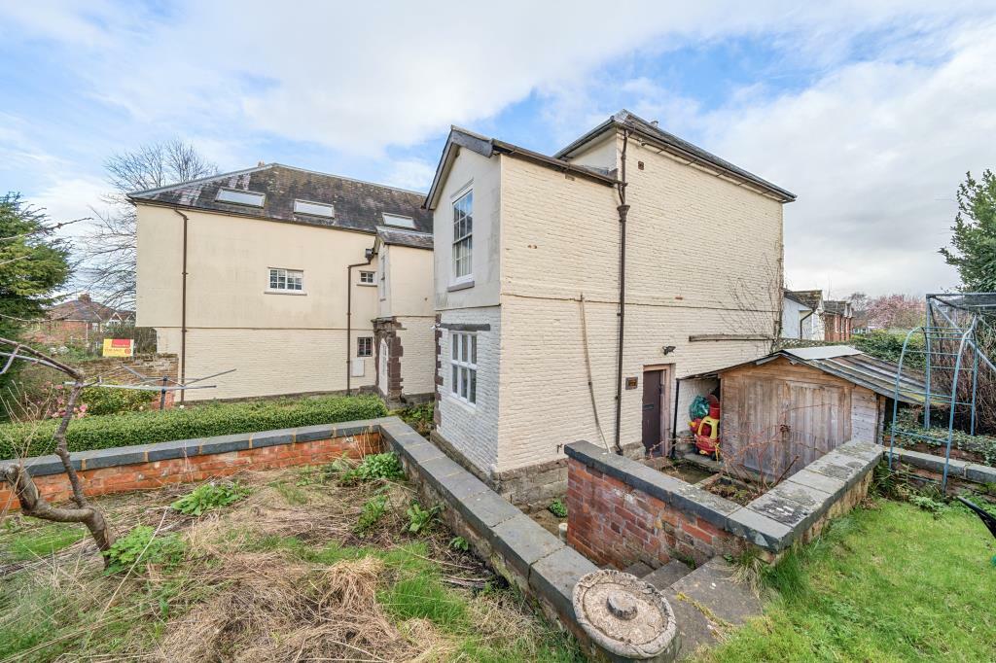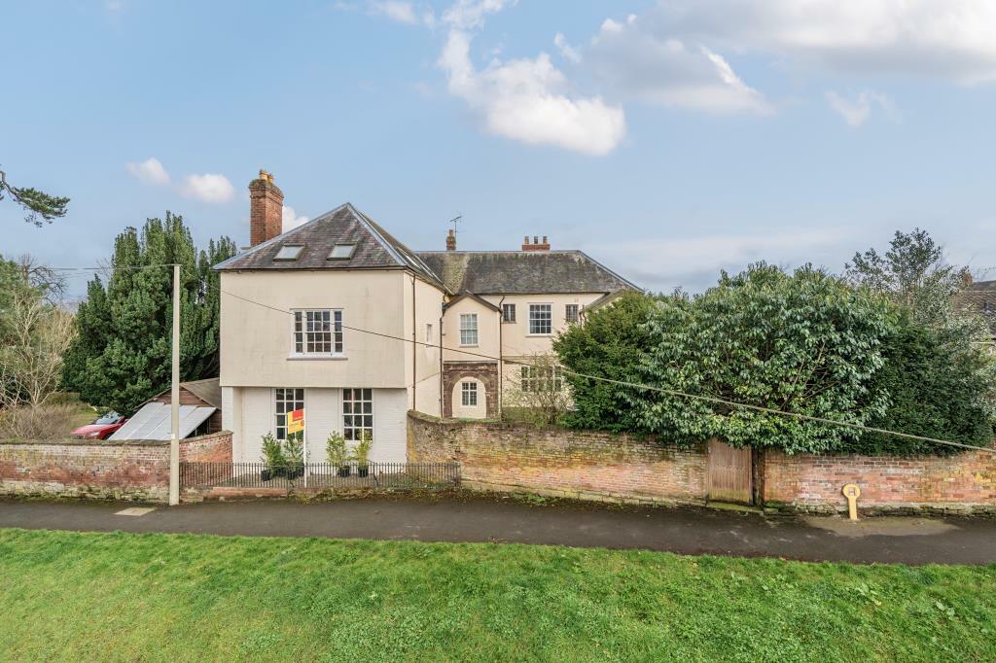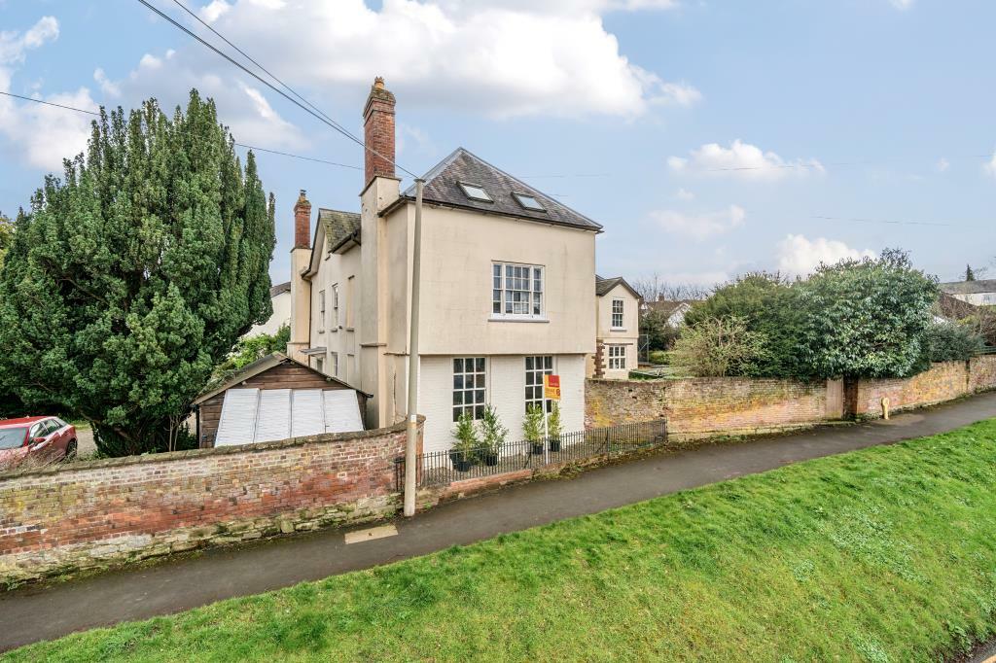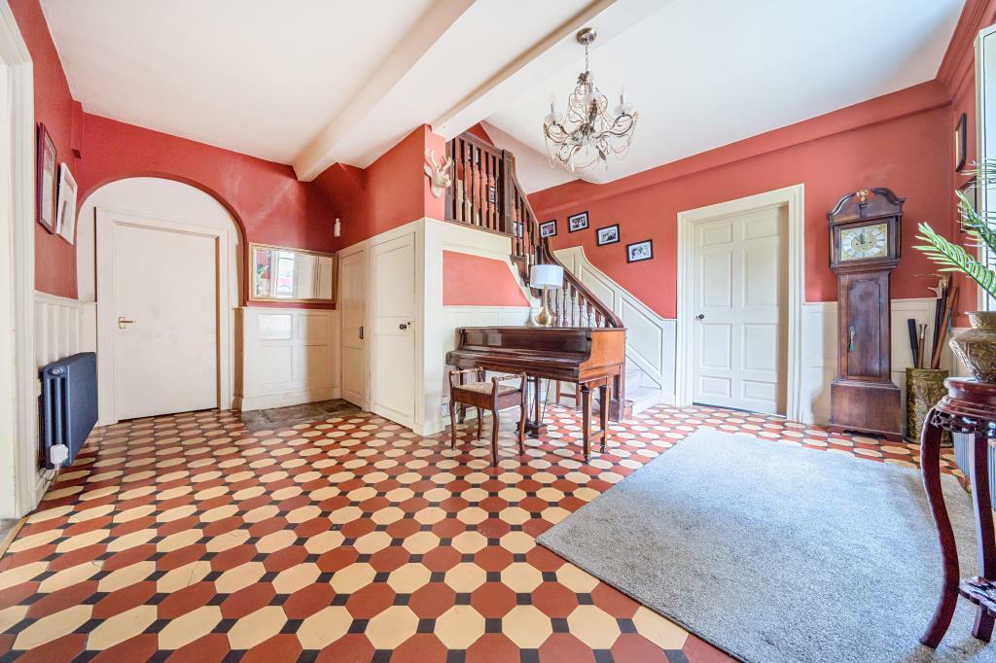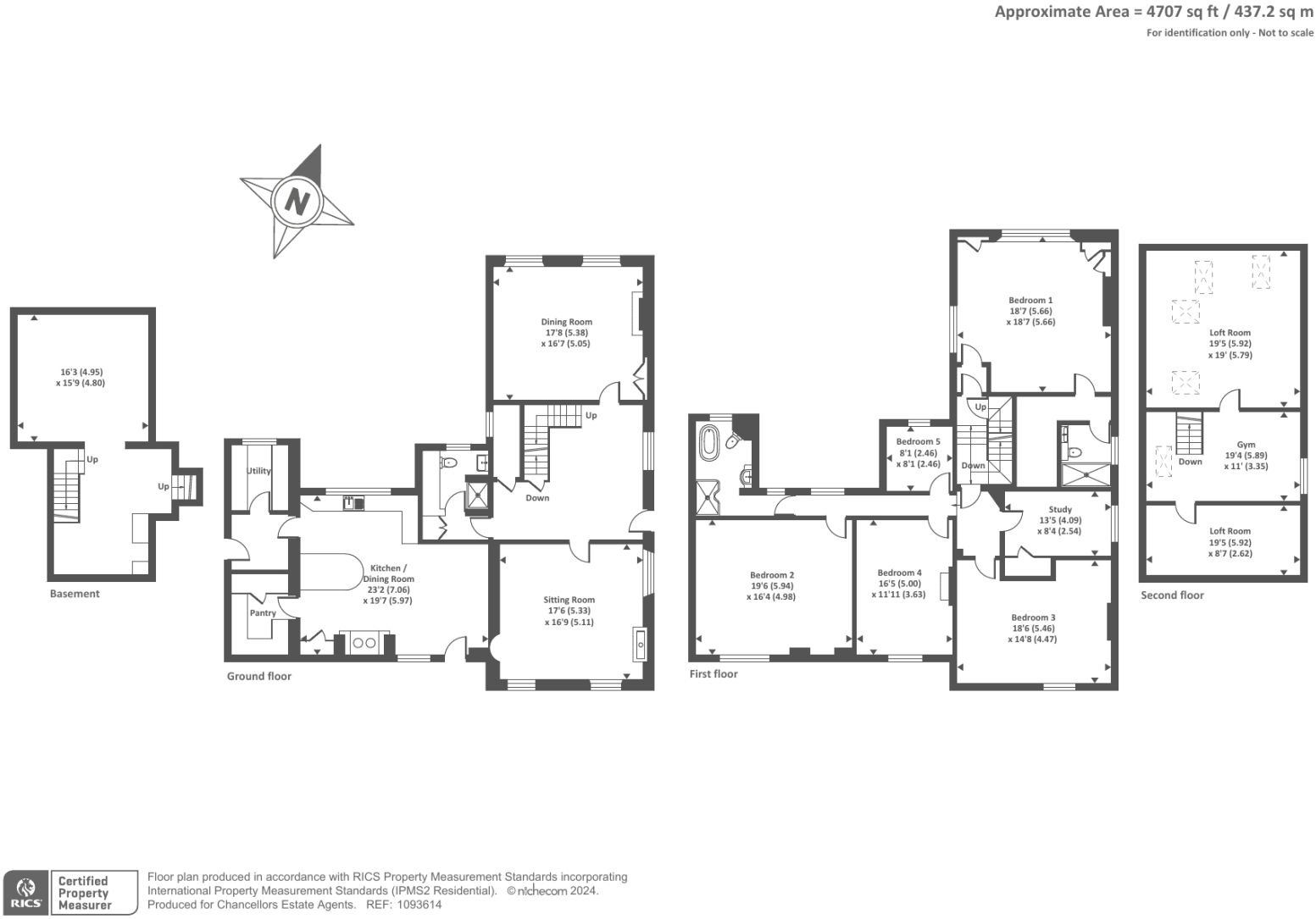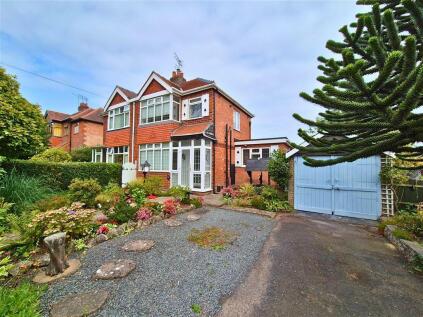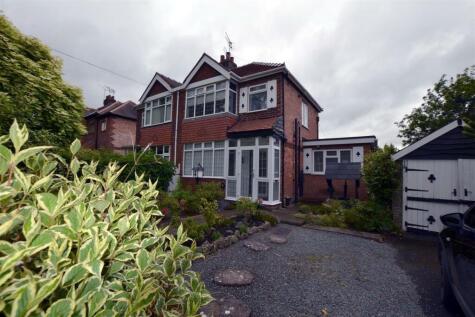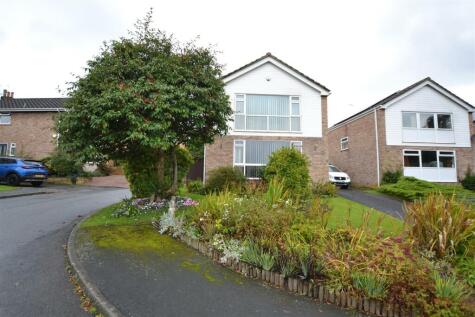- Guide Price £800,000 to £850,000 +
- Substantial, 6 bedroom Grade II listed townhouse +
- Accessed via private, gated driveway +
- Formal dining room and drawing room +
- Kitchen/dining room with AGA +
- Basement and second floor rooms in the loft space +
- Private garden with patio area +
- Convenient location +
- Pantry and utility room +
- Roll-top bath and shower cubicle in family bathroom +
Property Description
An historic, six bedroom, Grade II listed town house situated in the market town of Leominster. With original features throughout, a formal dining room and drawing room, kitchen with Aga, utility room. Surrounded by a walled garden. Viewing is highly recommended to fully appreciate.
Property Details
Situated on a lane, is this six bedroom, sixteenth century, Grade II listed town house. The property has been extended over the years and now offers a truly unique layout over four floors with original features throughout blending seamlessly with modern additions.
The lane leads up to the gated driveway with parking spaces for multiple vehicles adjacent to the house. A grand entrance hall greets you as you enter with the staircase ahead and access to the ground floor rooms all around. On the right is the formal dining room. This is a substantial entertaining space with feature fireplace, two chandeliers, hardwood flooring, two windows and high ceiling.
On the opposite side of the hall is a door taking you into the sitting room with its carpeted floor, fireplace, panelled walls and window seats at each of the three windows. This room share similar dimensions to the dining room with space for entertaining.
A inner lobby area behind the main entrance hall has built-in storage and a shower room with sink and wc. Adjacent to this is the kitchen/dining room. That rather simple description does not come close to doing this room any level of justice! With flagstone flooring, beams in the ceiling, an AGA set into a feature fireplace, views out to both sides and room for sofas and tables and chairs, this is the heart of the home and a great place for gathering family and friends. As well as all of the history on display there is also a range of modern fitted wall and base units, a Belfast sink under one of the two windows and integral appliances including a double oven. A feature wooden door on one side of the island unit gives access to the pantry and there is a hall area through a door on the other side with a utility room to the side and a door to the outside.
**There are a range of options for using the space available throughout the whole property. This applies as much to the first floor as anywhere else. There are the larger rooms which are the obvious ones to be used as bedrooms and a couple of smaller ones, one of which is currently used as a study. The principal suite is somewhat separate to the other rooms and is easily large enough for sofas and wardrobes as well as the bed itself. There are also built-in cupboards and drawers, a feature fireplace and an en-suite reached via an inner hallway - an ideal dressing area and place for further storage. The en-suite features a double, walk-in shower cubicle, wc and sink in a unit housing more cupboards.
At the end of the landing is the family bathroom. This offers a double-sized walk-in shower, a freestanding roll-top bath, wc with storage over and a sink unit with cupboards underneath.
A staircase leads from this level up to the second floor which currently houses gym equipment on the landing and two loft rooms on either side. This space could serve myriad uses from a home office, children’s play area or a library/snug. The possibilities are endless.
The fourth level comes in the form of a basement which can be accessed from the main entrance hall.
The outside of the property has various useful areas as well as the formal, walled garden which is laid mainly to lawn with established beds, borders, shrubs and trees. It also has a patio area with plenty of space for various pieces of furniture. As well as access from the house itself, the garden can also be entered via a gate in the wall running alongside the house.
It is very difficult, through our words and pictures alone, to fully convey the true message of this property. It is a genuine one-off and not the kind to come to the market very often. All of the rooms offer their own unique features, quirks and personalities and these can only be truly appreciated when looking around for yourself. Suffice to say:**
it is a substantial property with so much to offer that viewing is highly recommended for it to be more fully appreciated.
Video Viewings:
If proceeding without a physical viewing please note that you must make all necessary additional investigations to satisfy yourself that all requirements you have of the property will be met. Video content and other marketing materials shown are believed to fairly represent the property at the time they were created.
