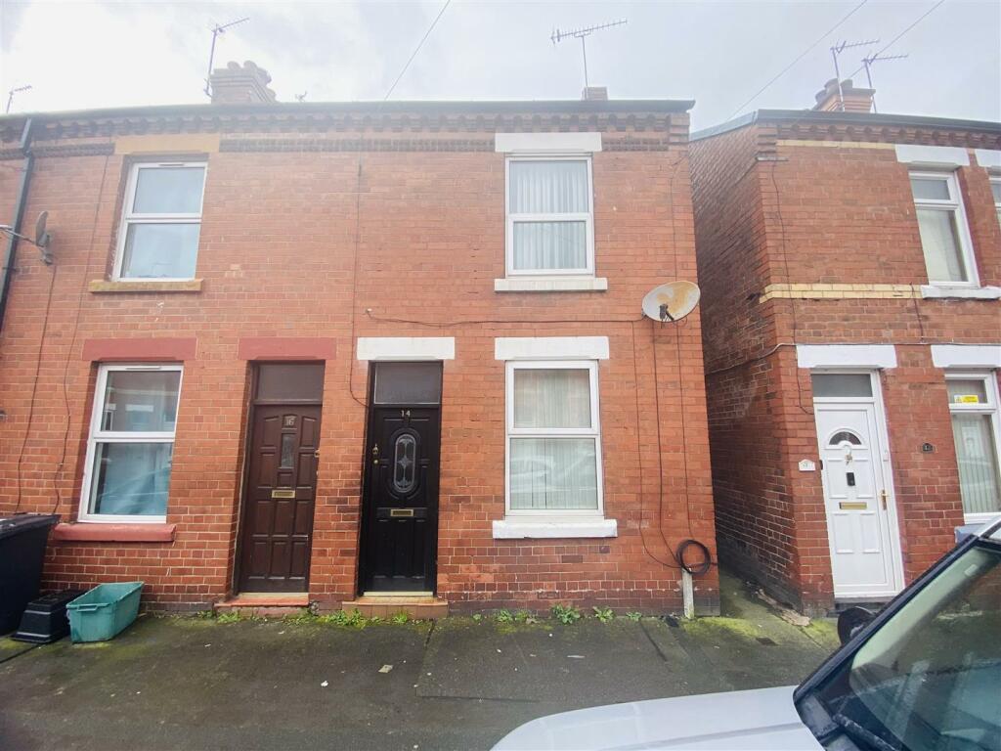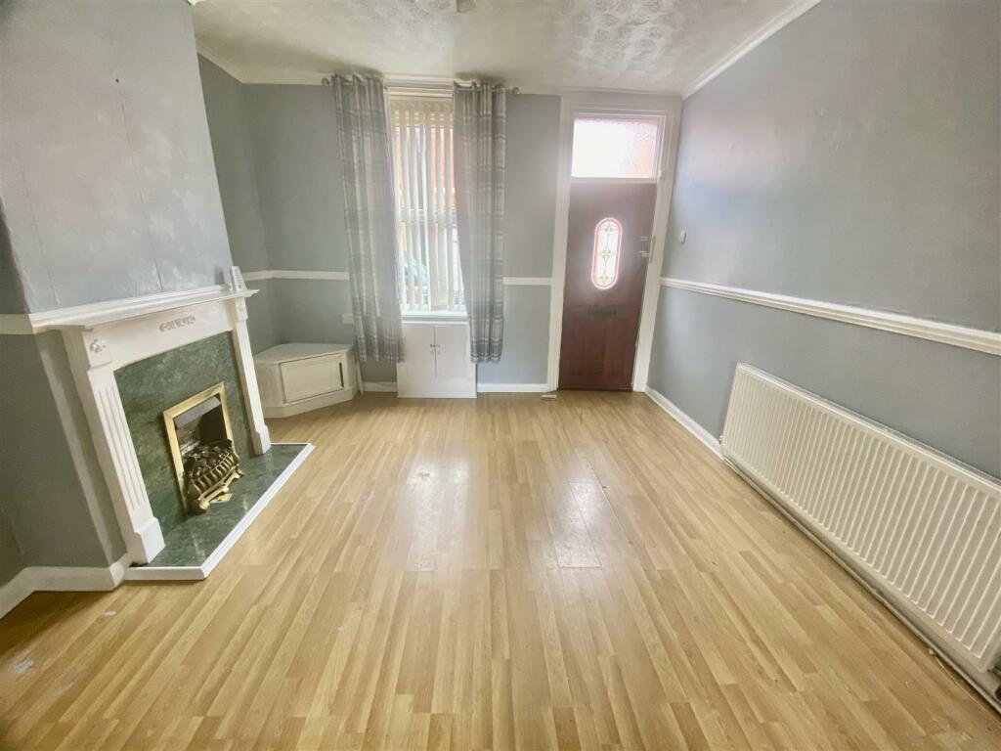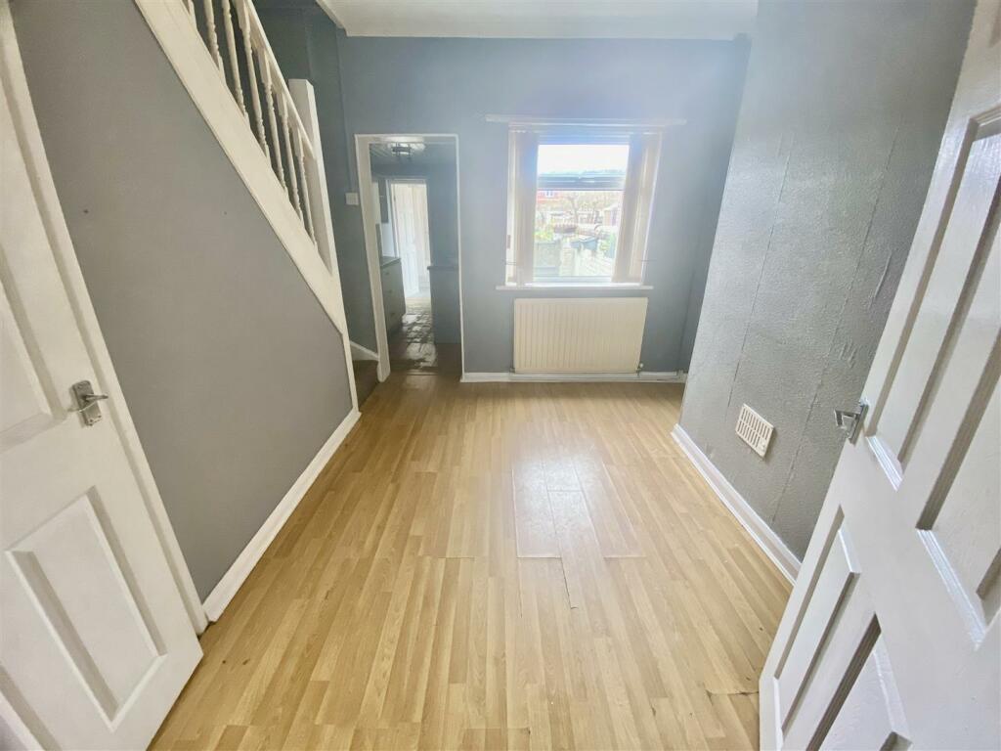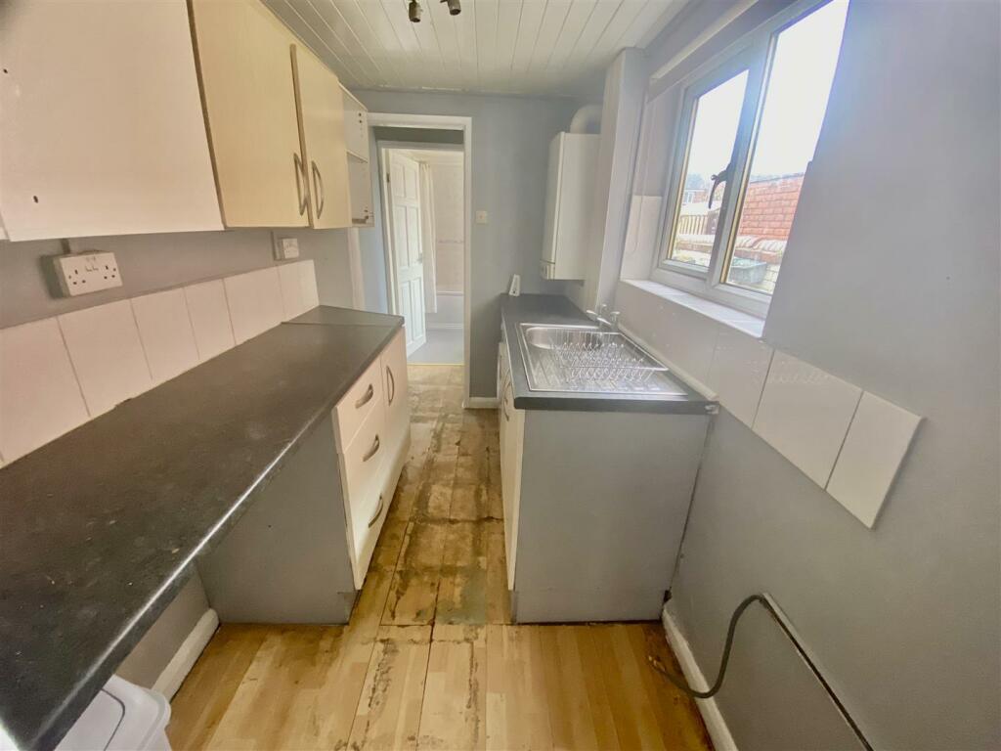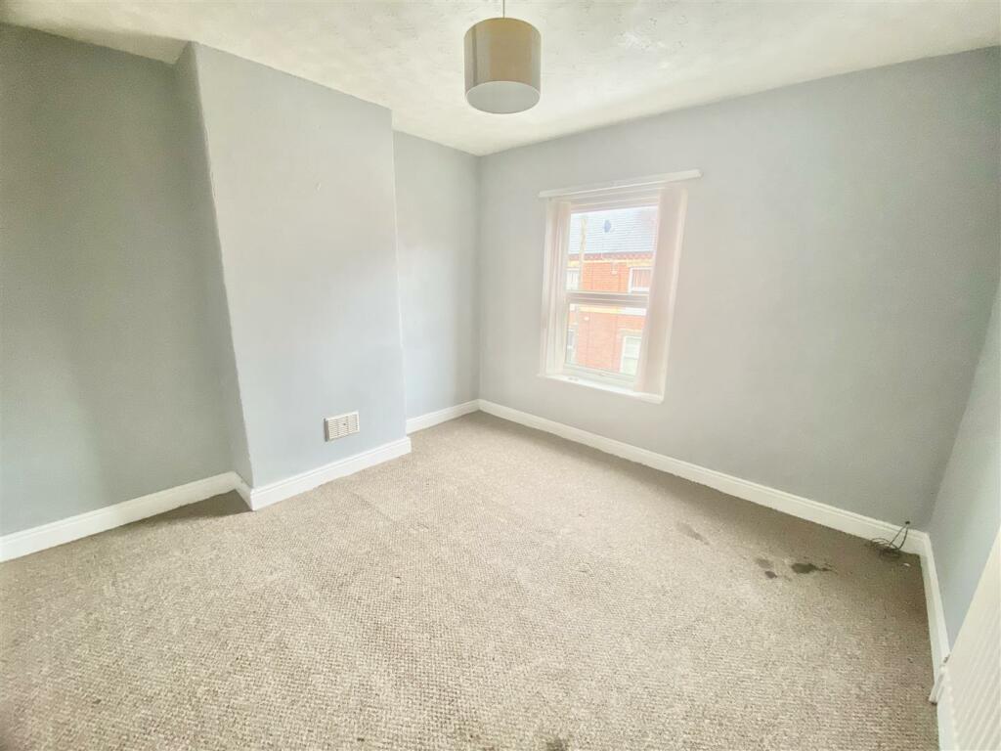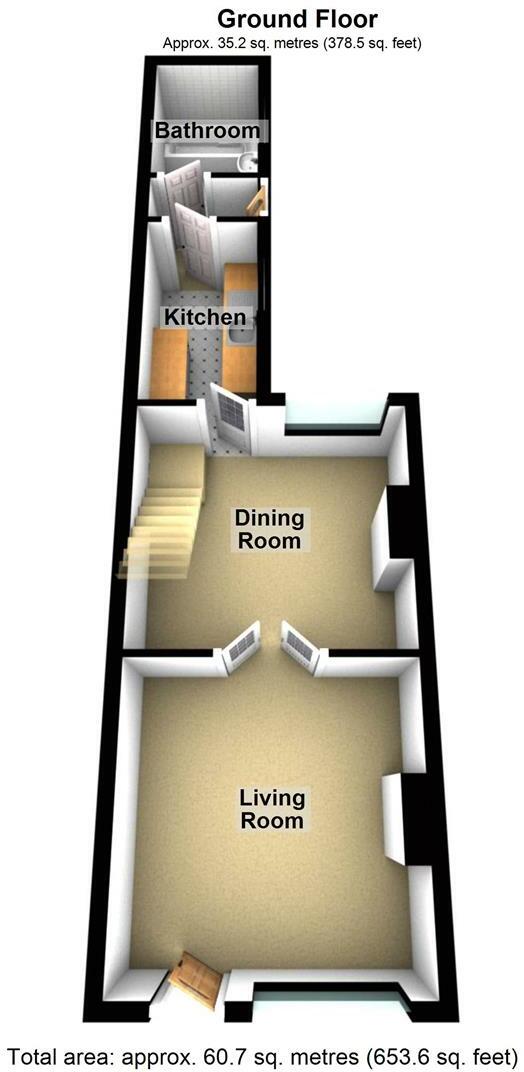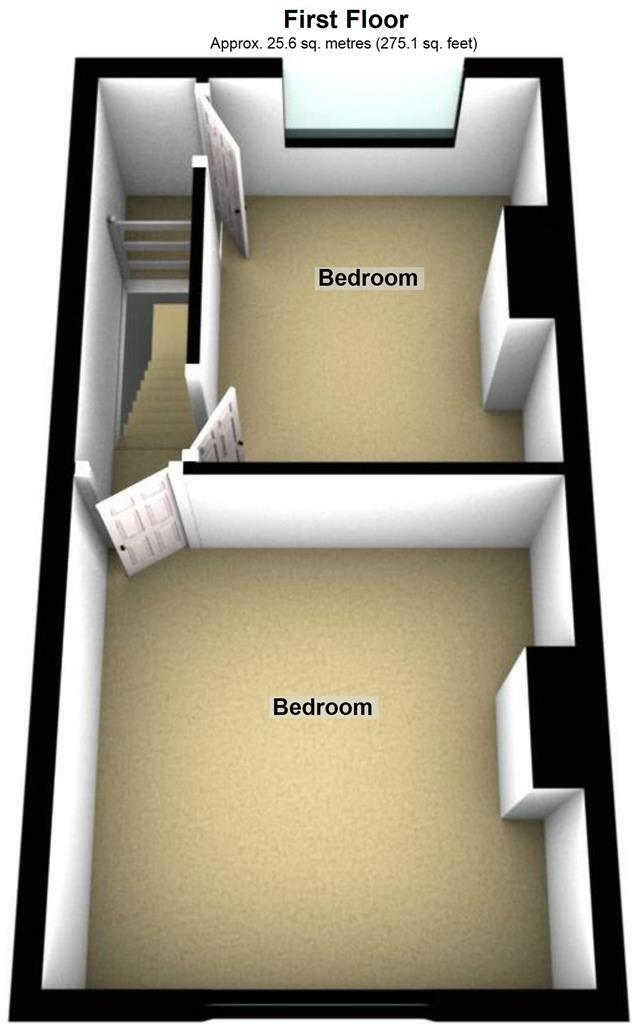- TWO BEDROOM TERRACE +
- NO ONWARD CHAIN +
- OPPORTUNITY FOR OFFROAD PARKING, SUBJECT TO PLANNING +
- LARGE REAR GARDEN +
- TWO RECEPTION ROOMS +
Located within easy reach of the city centre, with a wealth of amenities and local motorway networks at hand, this end terrace property boasts a generous sized, predominantly lawned rear garden, and comes with potential to create off-road
parking spaces from the road to the rear (STPP).
The property itself has UPVC double glazing, along with gas central heating and internal accommodation in need of a degree of modernisation.
Comprising of a living room with double doors opening to the dining room, an open doorway leads to the kitchen, rear hallway and ground floor
bathroom. The stairs, and first floor landing offer access to both double bedrooms
Living Room - 3.35m’2.44m”×3.35m’1.83m” (11’8”×11’6”) - The property is entered through a timber panel front door with glazed insert, a window faces, the front elevation. There is a radiator, a fireplace with Adams style surround and double doors open to the din
Dining Room - 3.35m’2.44m”×2.44m’3.05m” (11’8”×8’10”) - A window is the rear elevation with the radiator below and open throughway into the kitchen and stairs off rise to the first floor accommodation.
Kitchen - 2.74m’1.52m”×1.22m’3.05m” (9’5”×4’10”) - Fitted with wall and base units, a stainless steel, single drainer sink unit with tiled splashback, space and plumbing for a washing machine, a wall mounted combination boiler with a window to the side elevation and an open throughway leading to the rear hall.
-- - Re Hall with a timber panel back door off and door opening to the bathroom.
Bathroom - 2.13m x 1.52m,0.91m (7 x 5,3) - Installed with a white suite, comprising a panel bath with mixer tap and shower extension, a low-level WC, a pedestal wash hand basin, partially tail walls, a radiator and an opaque window to the side elevation.
First Floor Landing - Doors of open to both bedrooms.
Bedroom One - 3.66m x 3.35m‘2.13m (12 x 11‘7) - With a radiator access to the loft and a window facing the front elevation.
Bedroom Two - 2.74m’0.61m”×3.05m’2.13m (9’2”×10’7) - Having a built-in cupboard over the bulkhead, a radiator and a window to the rear elevation.
Rear Garden - With a potential for off-road parking (subject to relevant planning permissions) to the rear of a long back garden which is predominantly lawned with a paved patio area and courtyard outside the back garden.
Addendum - The rear of the garden can be accessed from the road behind neighbouring properties have created off-road parking in the space, and we have been informed by the vendors that they have been granted verbal permission to do so, although we would advise any potential purchaser to seek reassurance for themselves.
Services - The agents have not tested any of the appliances listed in the particulars.
Tenure: Freehold
Council Tax: B: £1566.00
Viewings - Strictly by prior appointment with Town & Country Wrexham on .
To Make An Offer - If you would like to make an offer, please contact a member of our team who will assist you further.
Mortgage Advice - Town and Country can refer you to Gary Jones Mortgage Consultant who can offer you a full range of mortgage products and save you the time and inconvenience for trying to get the most competitive deal to meet your requirements. Gary Jones Mortgage Consultant deals with most major Banks and Building Societies and can look for the most competitive rates around to suit your needs. For more information contact the Wrexham office on .
Gary Jones Mortgage Consultant normally charges no fees, although depending on your circumstances a fee of up to 1.5% of the mortgage amount may be charged. Approval No. H110624
YOUR HOME MAY BE REPOSSESSED IF YOU DO NOT KEEP UP REPAYMENTS ON YOUR MORTGAGE.
