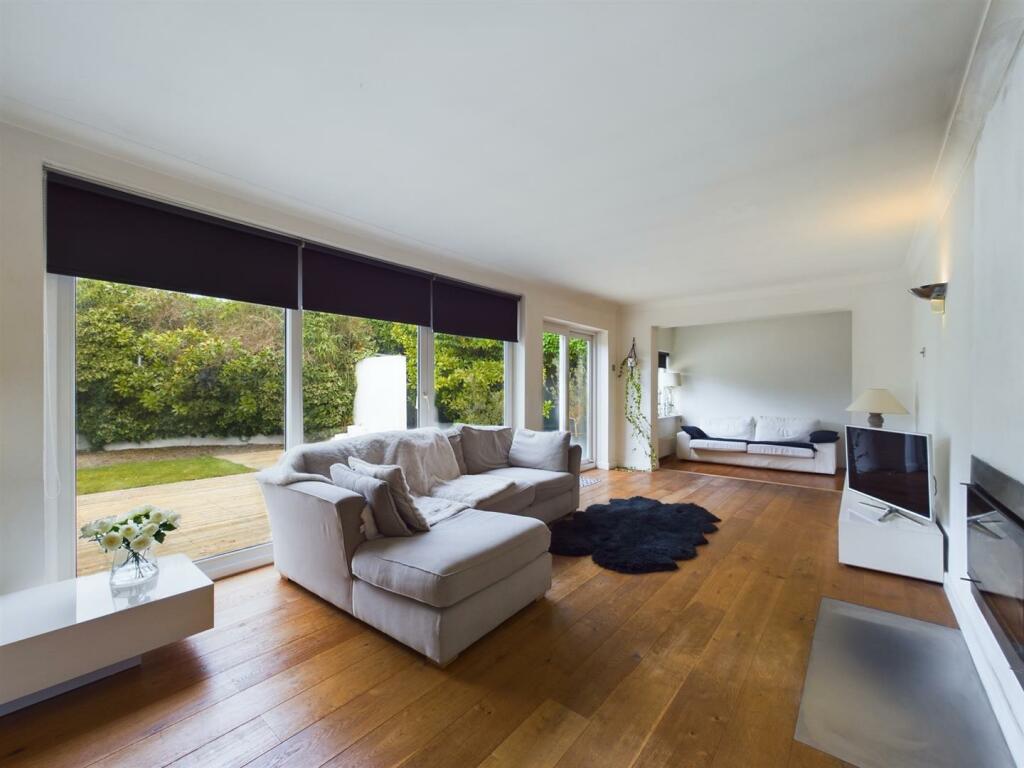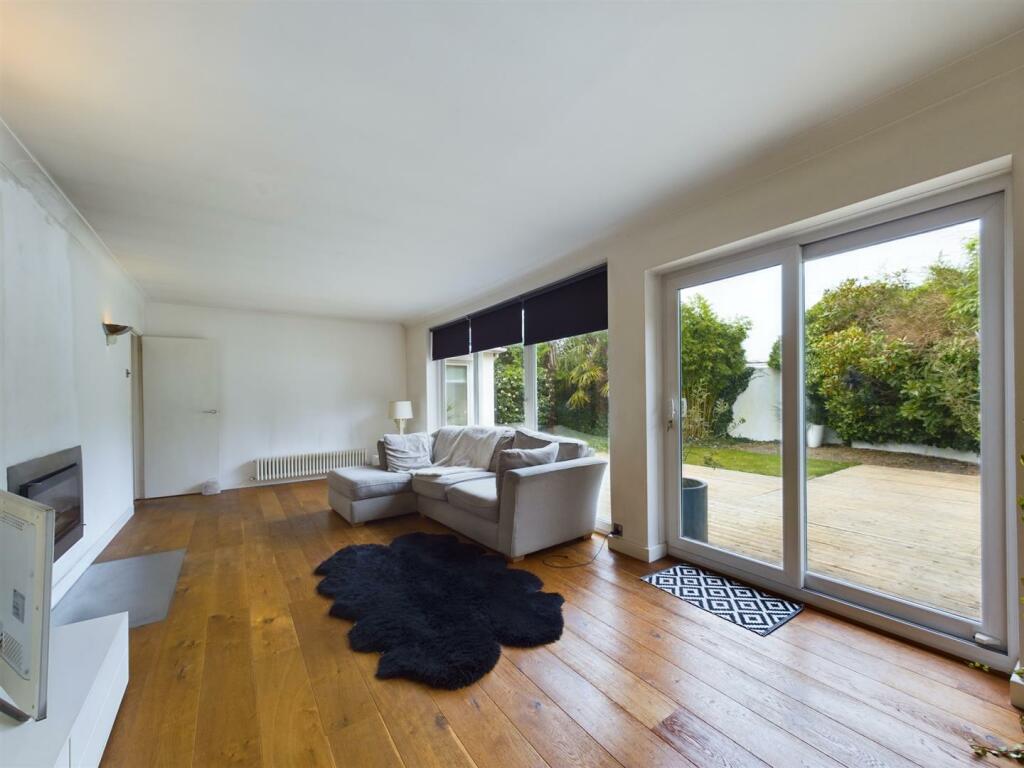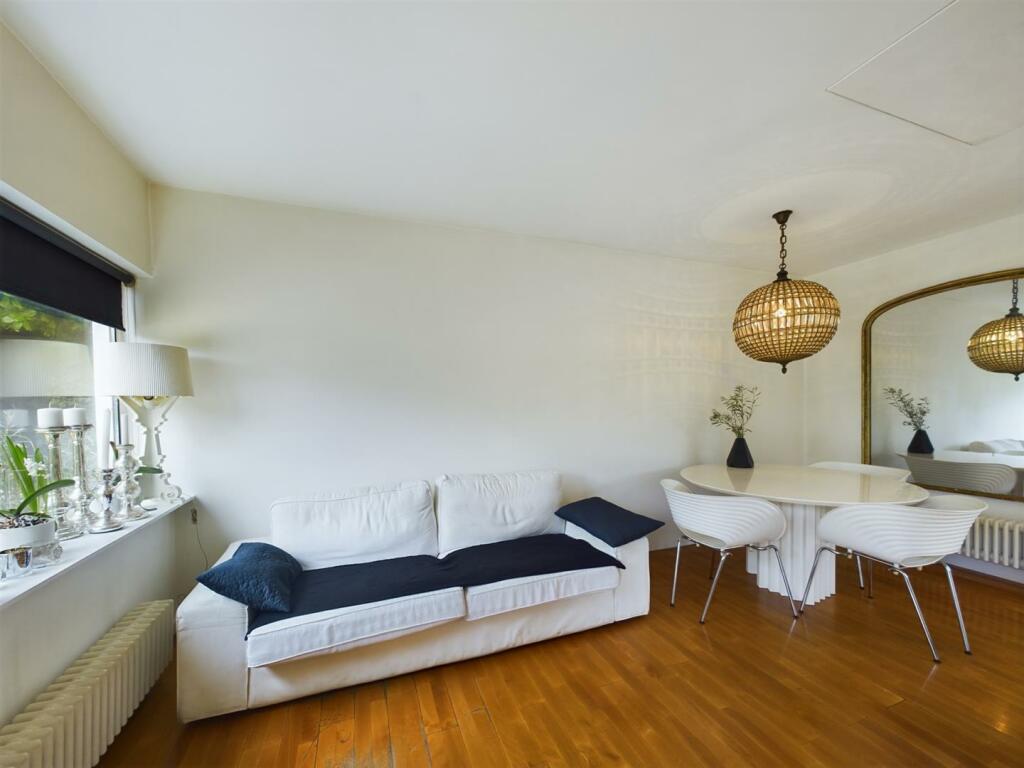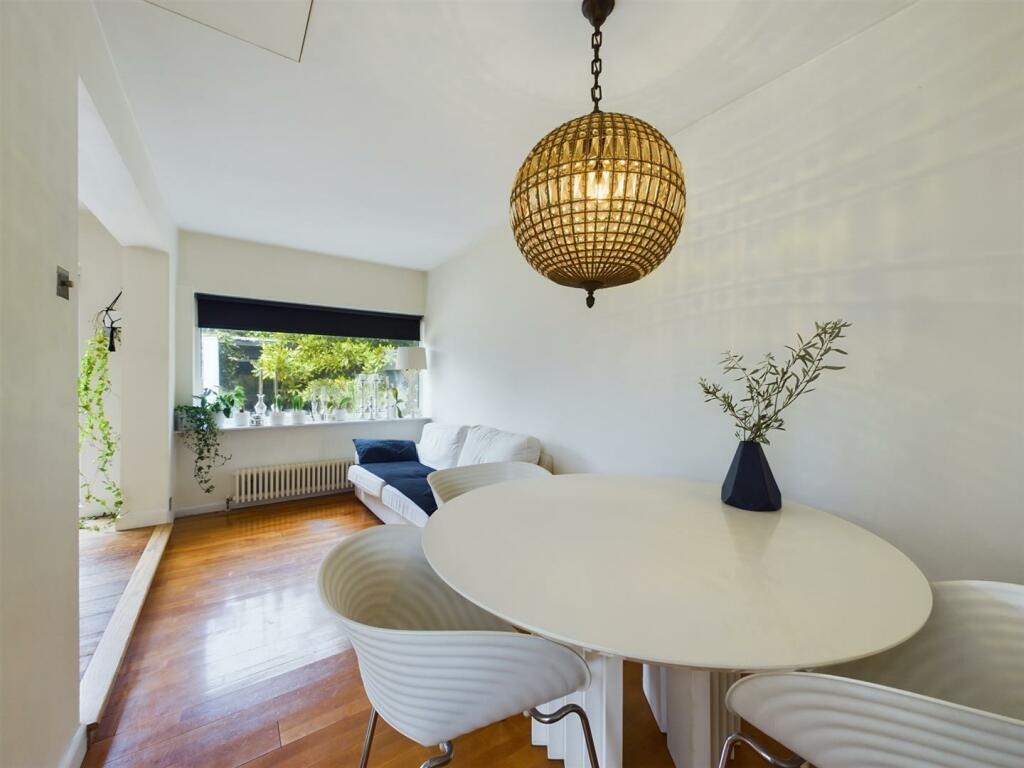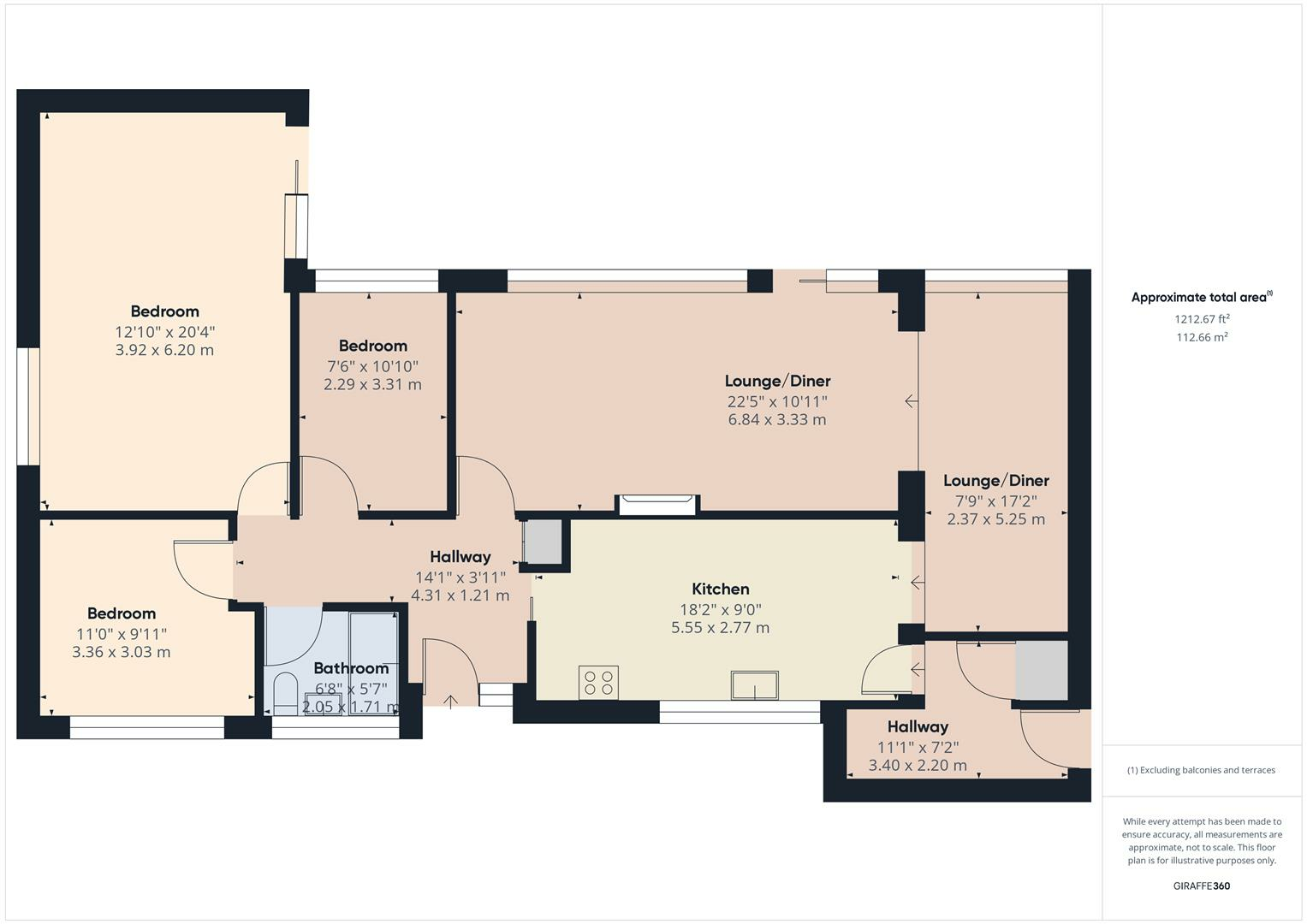- Set in larger than average plot +
- 'L' shaped lounge/diner +
- Three bedrooms - possibility to make four +
- Refitted kitchen plus utility +
- Modern bathroom +
- Private rear garden +
- Double garage +
- Possible building plot (subject to planning) +
A deceptively spacious three bedroom detached bungalow, set in larger than average plot, with easy access to Hanham high street and it's amenities. The accommodation comprises entrance hall, large 'L' shaped lounge/diner, with patio doors to the rear garden, refitted high gloss kitchen, utility room, three generous bedrooms, with potential to split one to make a fourth bedroom, and a modern refitted bathroom. Outside, the property boasts a large, private, established, rear garden with gated side vehicle access, leading to a large double garage. To the side, is a generous gravelled walled and gated drive providing parking for a number of vehicles, or a possible building plot, subject to the necessary planning permissions.
Hallway -
Lounge/Diner (L Shaped) - 6.84 x 3.33 (22'5" x 10'11") -
Lounge/Diner - 2.37 x 5.25 (7'9" x 17'2") -
Kitchen - 5.55 x 2.77 (18'2" x 9'1") -
Bedroom - 3.92 x 6.20 (12'10" x 20'4") -
Bedroom - 3.36 x 3.03 (11'0" x 9'11") -
Bedroom - 2.29 x 3.31 (7'6" x 10'10") -
Bathroom - 2.05 x 1.71 (6'8" x 5'7") -
