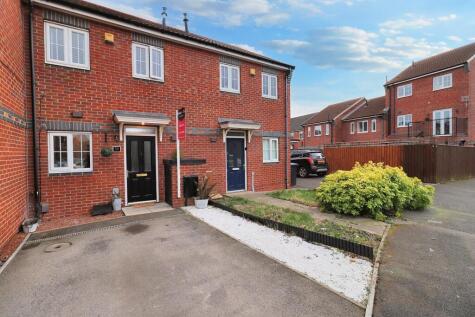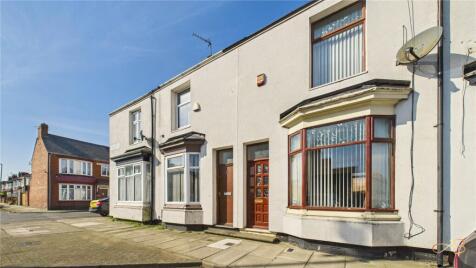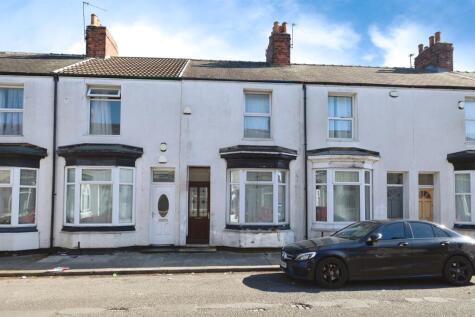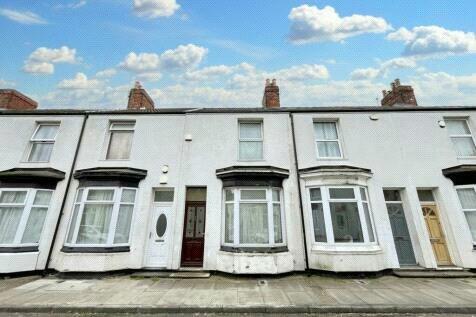4 Bed Terraced House, Refurb/BRRR, Middlesbrough, TS5 4DL, £185,000

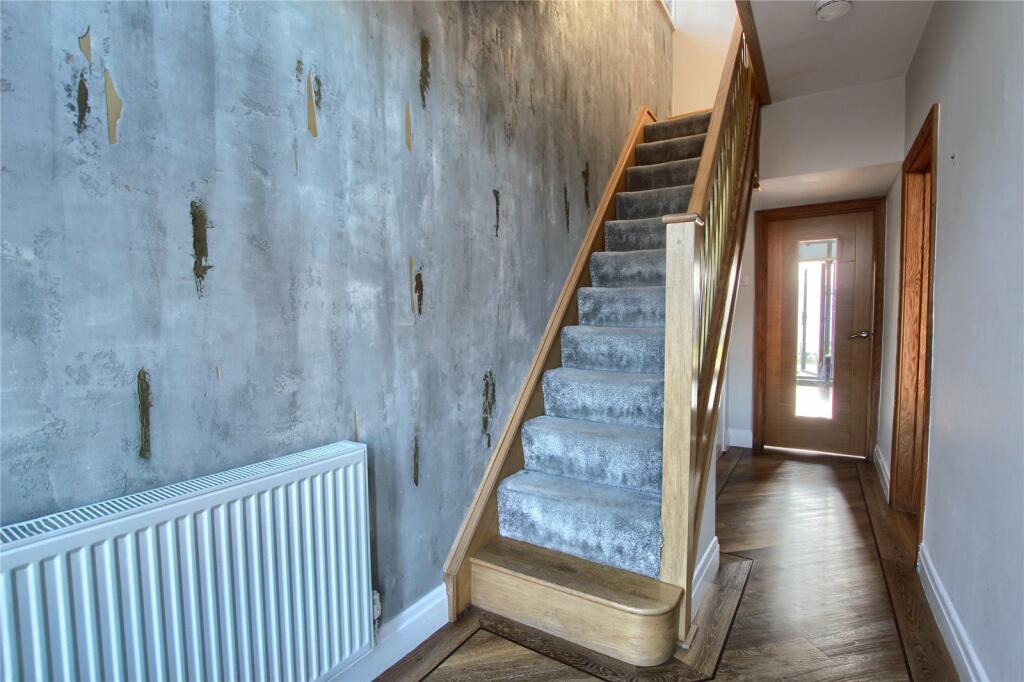
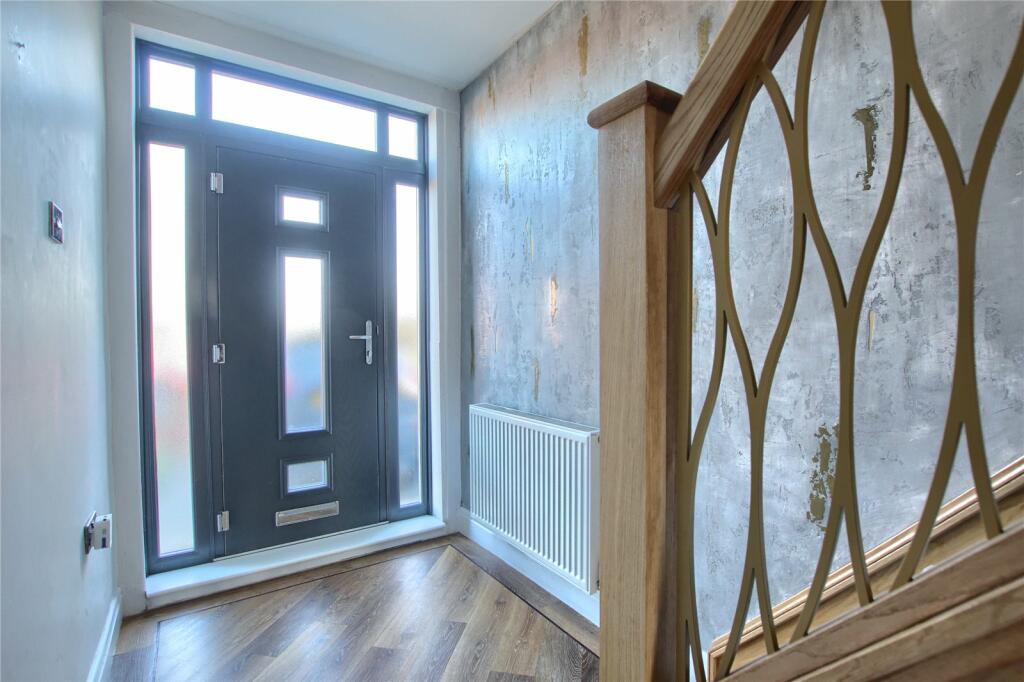
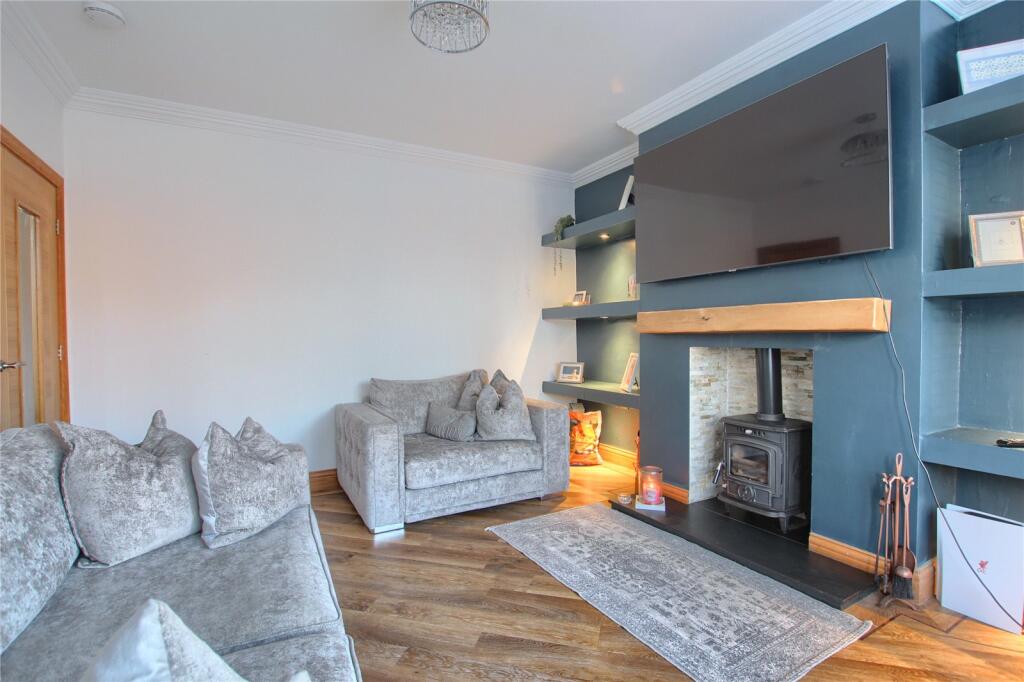
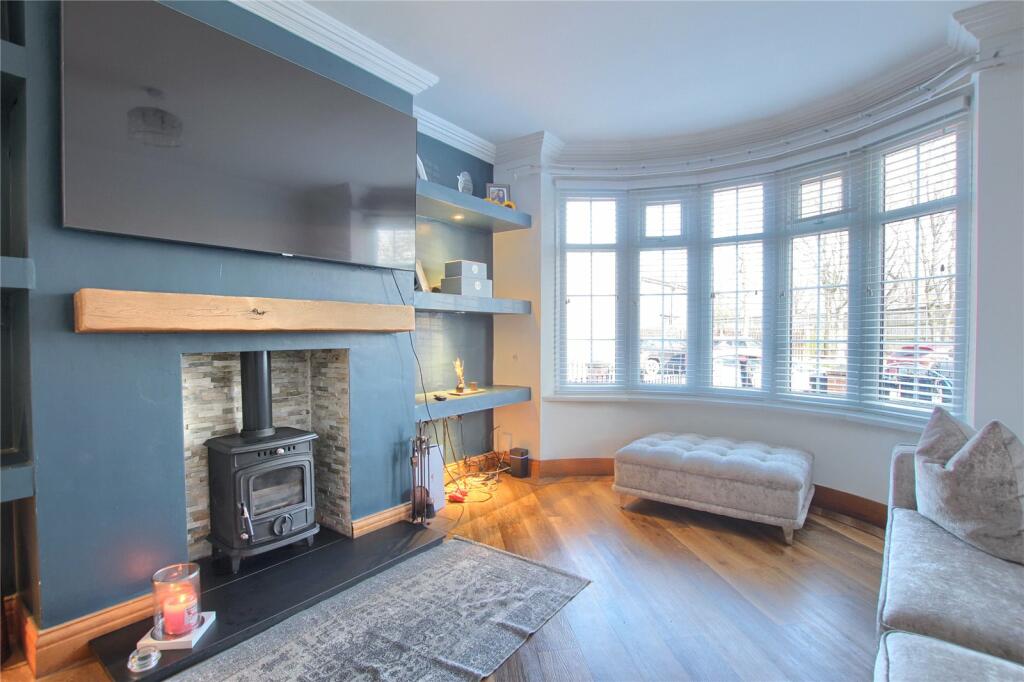
ValuationFair Value
| Sold Prices | £66.5K - £290K |
| Sold Prices/m² | £612/m² - £1.9K/m² |
| |
Square Metres | ~125.20 m² |
| Price/m² | £1.5K/m² |
Value Estimate | £185,790 |
| |
End Value (After Refurb) | £108,322 |
Investment Opportunity
Cash In | |
Purchase Finance | Bridging Loan |
Deposit (25%) | £46,250 |
Stamp Duty & Legal Fees | £7,199 |
Refurb Costs | £49,403 |
Bridging Loan Interest | £4,856 |
Total Cash In | £109,458 |
| |
Cash Out | |
Monetisation | FlipRefinance & Rent |
Revaluation | £108,322 |
Mortgage (After Refinance) | £81,242 |
Mortgage LTV | 75% |
Cash Left In | £109,458 |
Equity | £27,081 |
Rent Range | £390 - £1,900 |
Rent Estimate | £741 |
Running Costs/mo | £507 |
Cashflow/mo | £234 |
Cashflow/yr | £2,812 |
ROI | 3% |
Gross Yield | 5% |
Local Sold Prices
22 sold prices from £66.5K to £290K, average is £161K. £612/m² to £1.9K/m², average is £1.3K/m².
Local Rents
46 rents from £390/mo to £1.9K/mo, average is £700/mo.
Local Area Statistics
Population in TS5 | 39,387 |
Population in Middlesbrough | 189,245 |
Town centre distance | 2.87 miles away |
Nearest school | 0.10 miles away |
Nearest train station | 1.33 miles away |
| |
Rental demand | Landlord's market |
Rental growth (12m) | +10% |
Sales demand | Balanced market |
Capital growth (5yrs) | +11% |
Property History
Price changed to £185,000
March 1, 2025
Price changed to £190,000
December 5, 2024
Price changed to £189,950
December 4, 2024
Listed for £199,950
March 7, 2024
Sold for £186,000
2022
Sold for £95,000
2015
Sold for £60,000
2006
Floor Plans
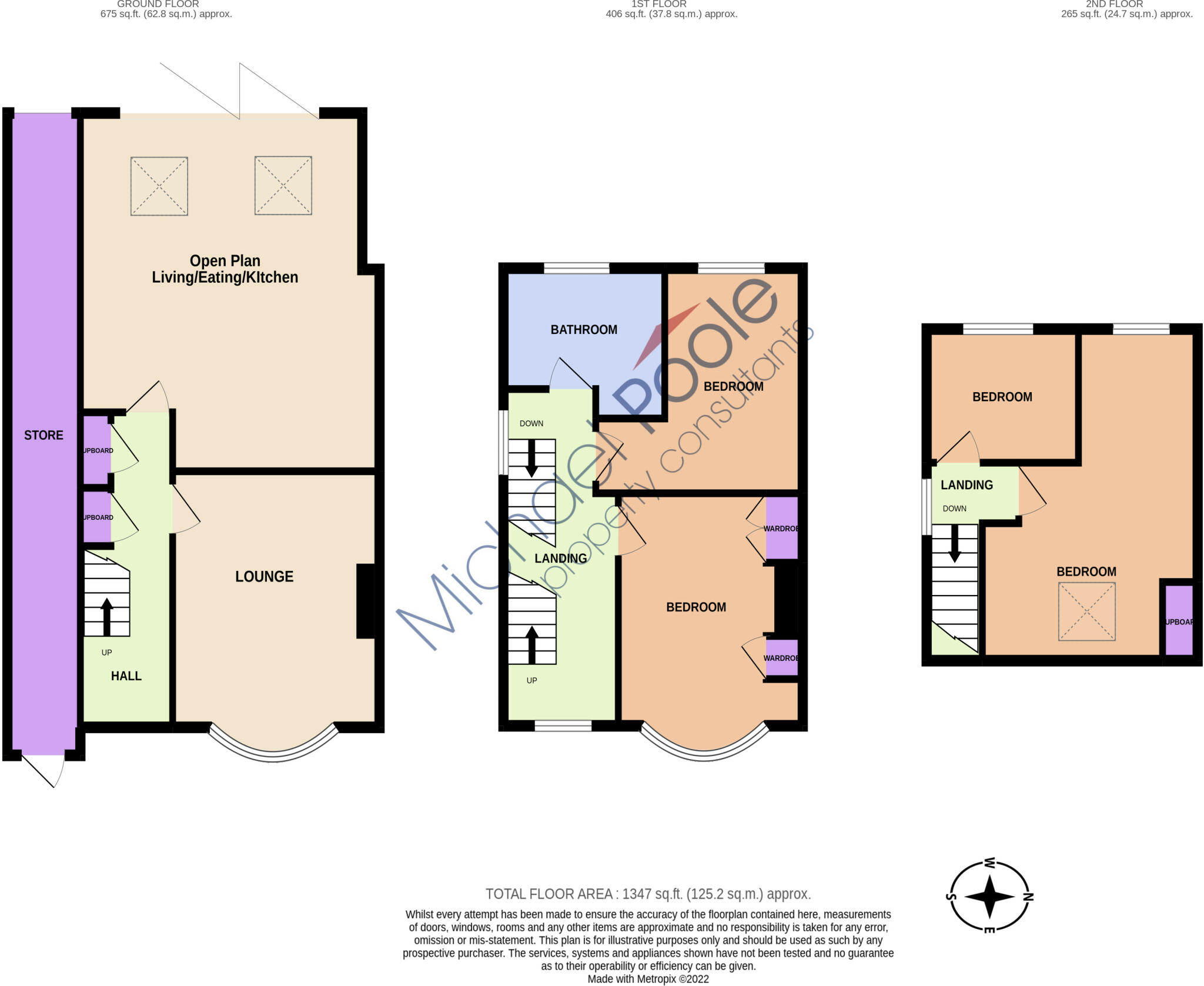
Description
Similar Properties
Like this property? Maybe you'll like these ones close by too.
2 Bed House, Refurb/BRRR, Middlesbrough, TS5 4BS
£120,000
2 views • a month ago • 68 m²
3 Bed House, Refurb/BRRR, Middlesbrough, TS1 4SE
£70,000
4 views • a month ago • 93 m²
2 Bed House, Refurb/BRRR, Middlesbrough, TS1 4SD
£75,000
1 views • a month ago • 68 m²
2 Bed House, Refurb/BRRR, Middlesbrough, TS1 4SD
£75,000
16 views • 6 months ago • 70 m²
