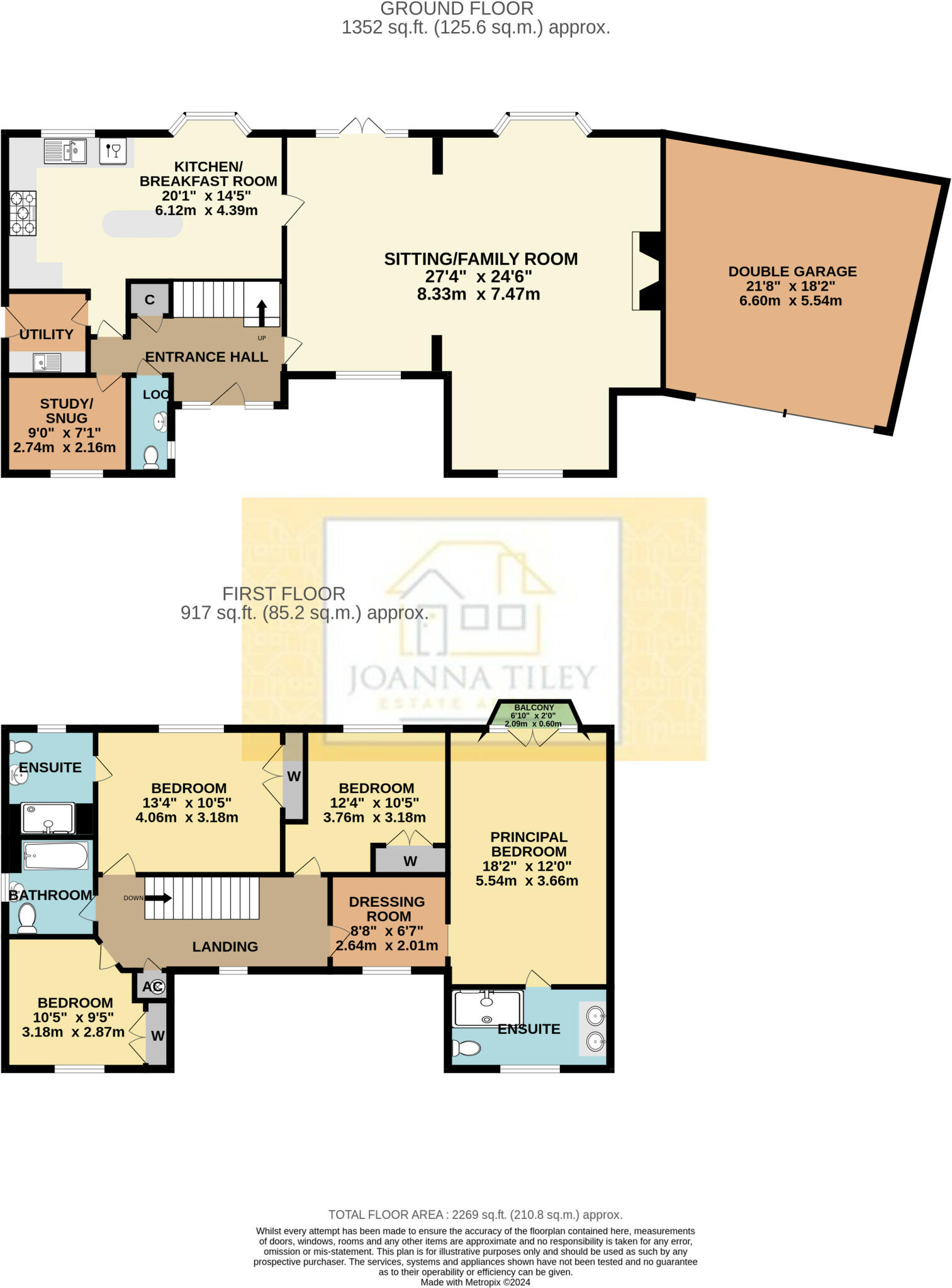4 Bed Detached House, Potential PLO/LOA, Bristol, BS40 8DB, £685,000
16 Moorlay Crescent, Bristol, North Somerset, BS40 8DB - 2 views - a year ago
Sold STC
Negative Equity
~211 m²
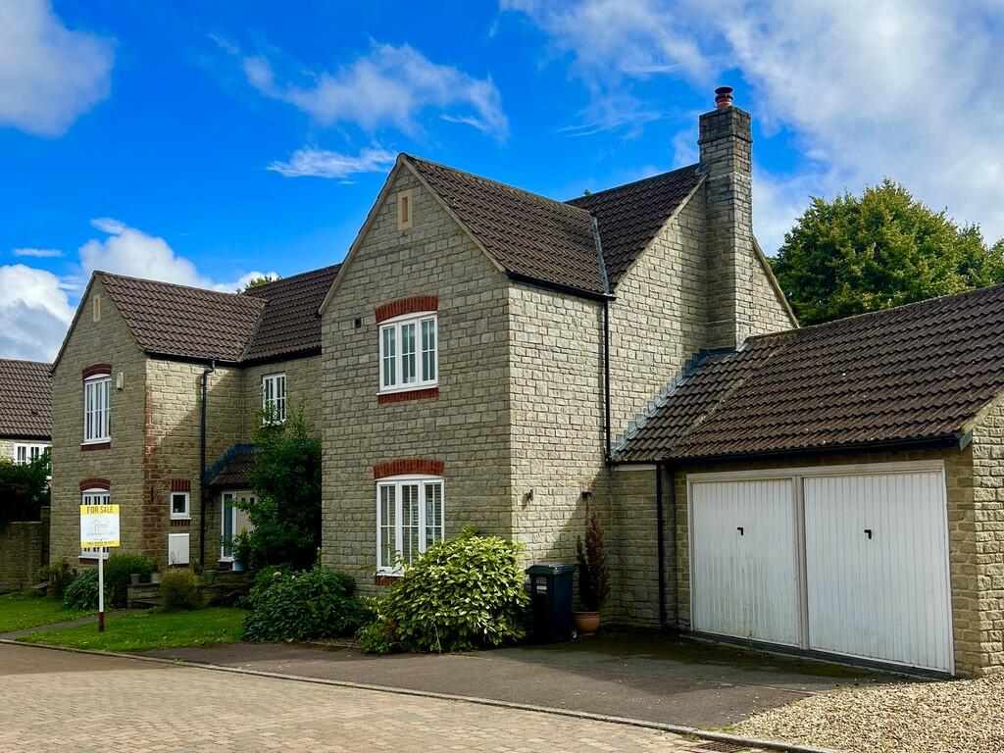
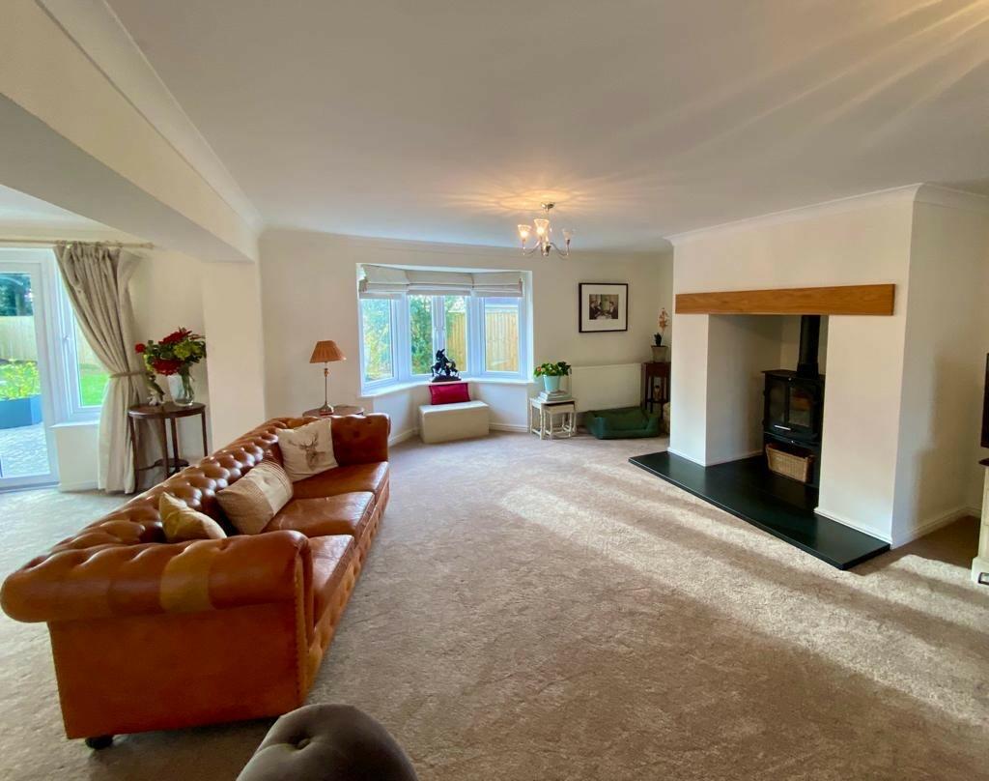
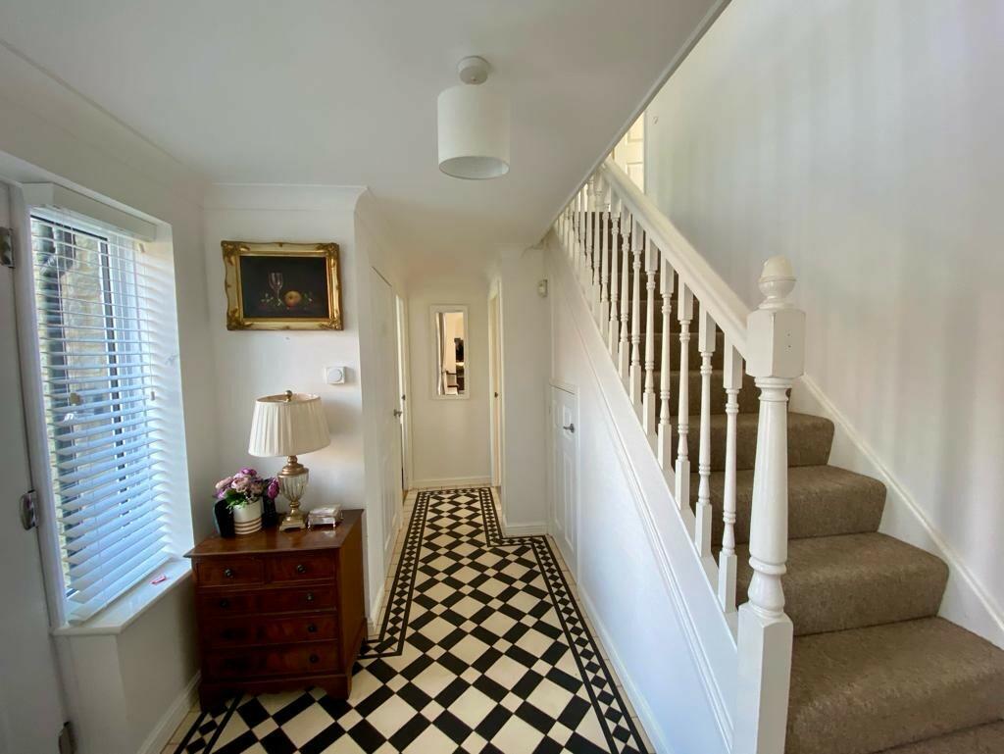
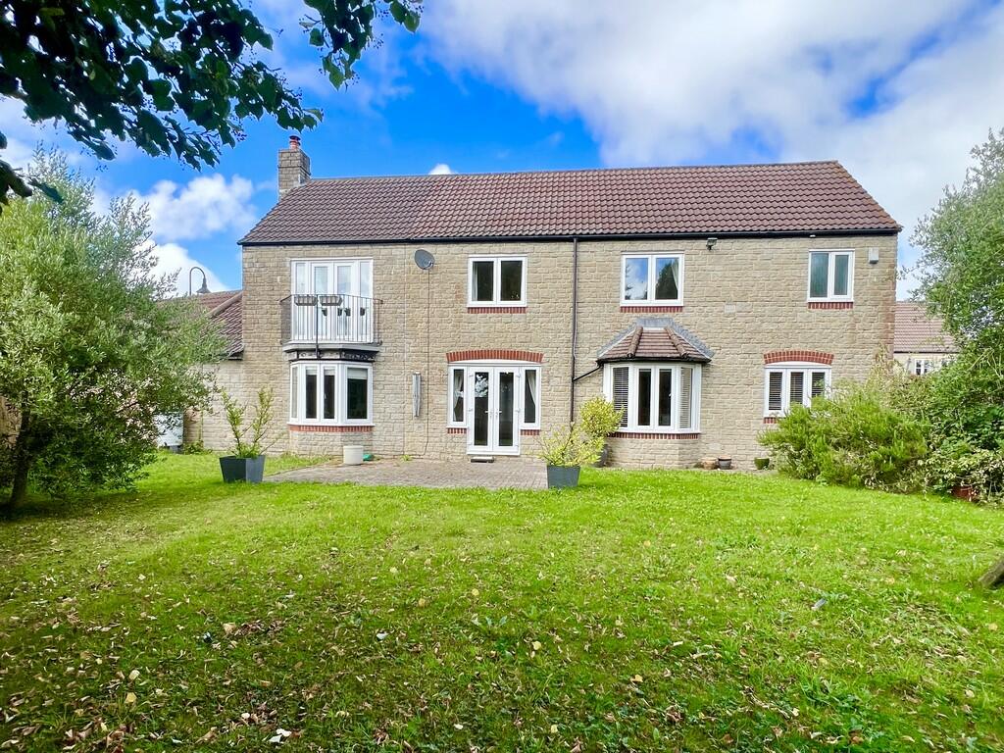
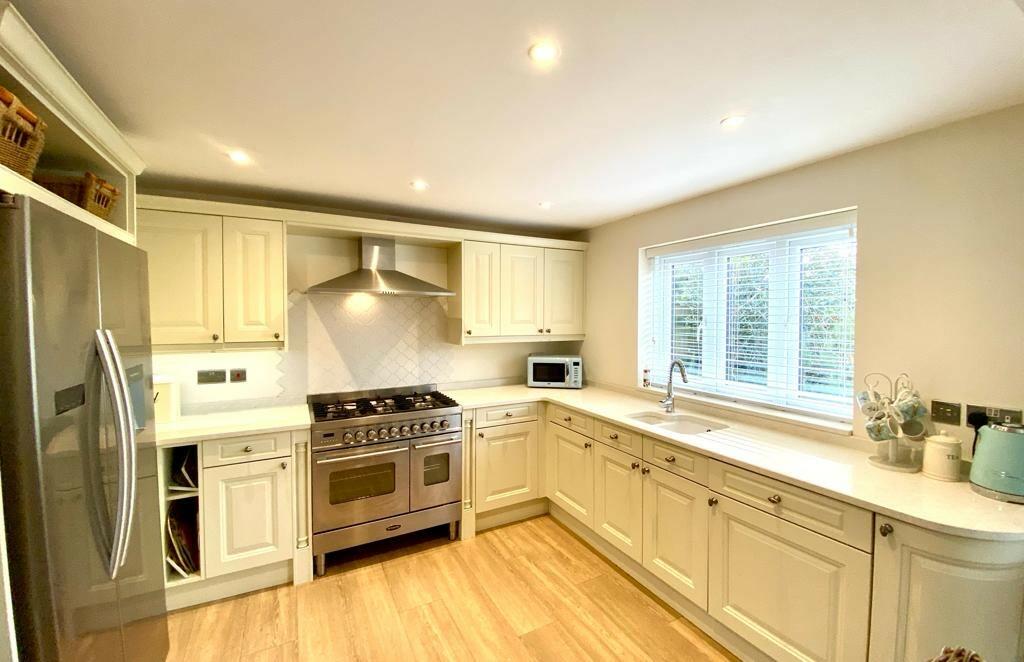
+12 photos
ValuationUndervalued
| Sold Prices | £385K - £720K |
| Sold Prices/m² | £2.9K/m² - £6.2K/m² |
| |
Square Metres | ~210.80 m² |
| Price/m² | £3.3K/m² |
Value Estimate | £747,885 |
| BMV | 9% |
Cashflows
Cash In | |
Purchase Finance | Mortgage |
Deposit (25%) | £171,250 |
Stamp Duty & Legal Fees | £43,500 |
Total Cash In | £214,750 |
| |
Cash Out | |
Rent Range | £563 - £5,500 |
Rent Estimate | £1,003 |
Running Costs/mo | £2,361 |
Cashflow/mo | £-1,358 |
Cashflow/yr | £-16,299 |
Gross Yield | 2% |
Local Sold Prices
22 sold prices from £385K to £720K, average is £557.5K. £2.9K/m² to £6.2K/m², average is £3.5K/m².
Local Rents
25 rents from £563/mo to £5.5K/mo, average is £1.4K/mo.
Local Area Statistics
Population in BS40 | 12,548 |
Population in Bristol | 795,432 |
Town centre distance | 6.67 miles away |
Nearest school | 0.40 miles away |
Nearest train station | 4.09 miles away |
| |
Rental growth (12m) | -38% |
Sales demand | Buyer's market |
Capital growth (5yrs) | +20% |
Property History
Listed for £685,000
-8%
March 7, 2024
Sold for £737,500
2022
Sold for £333,000
2010
Sold for £320,000
2005
Sold for £265,000
2002
Floor Plans
